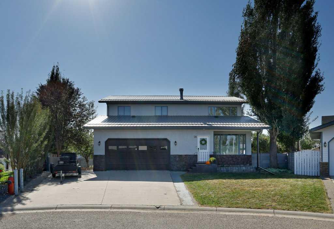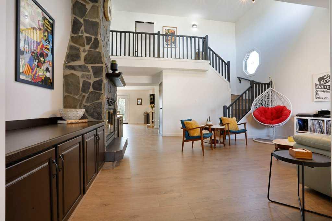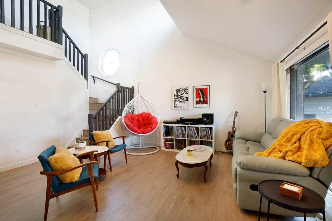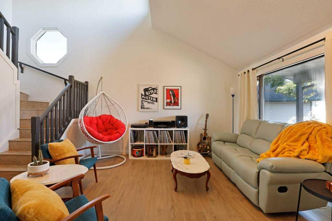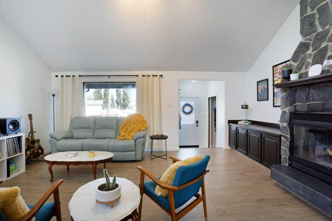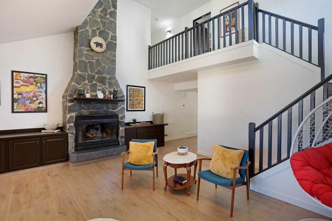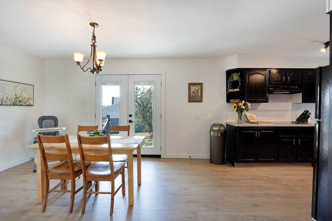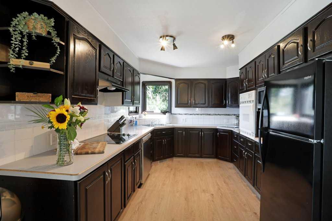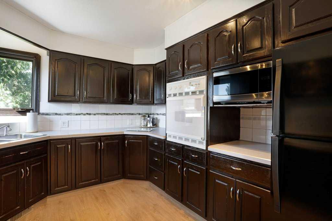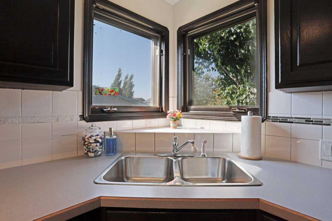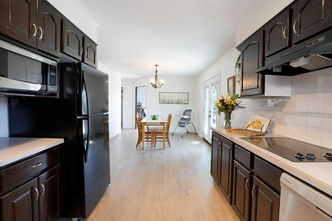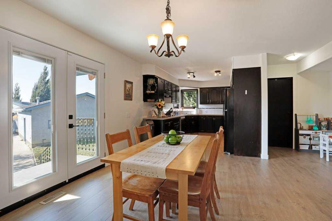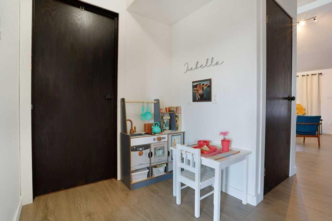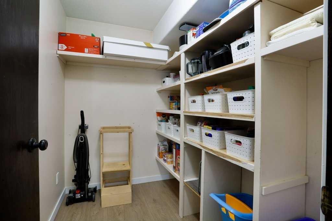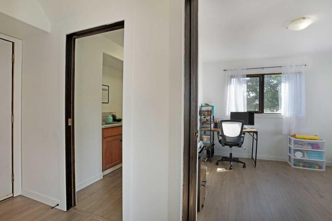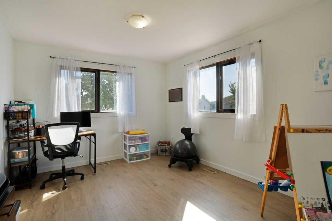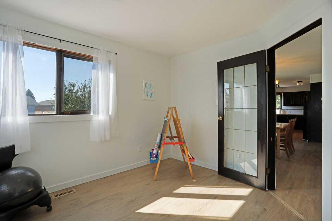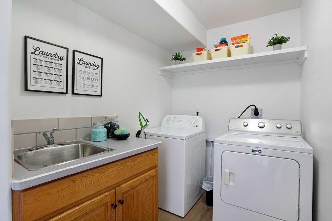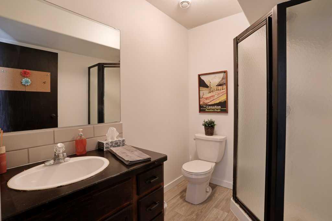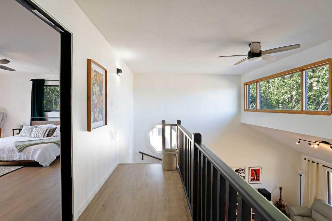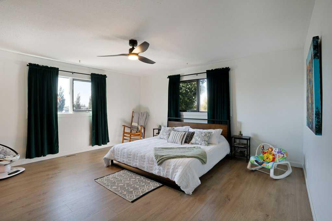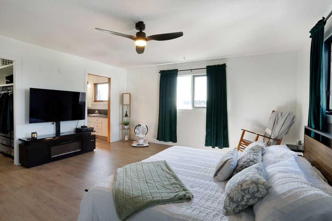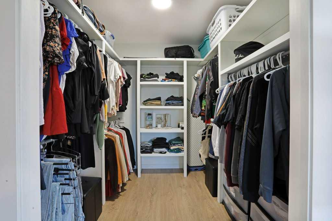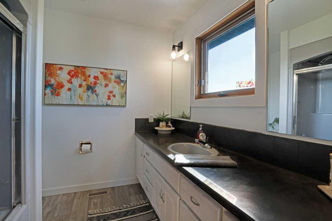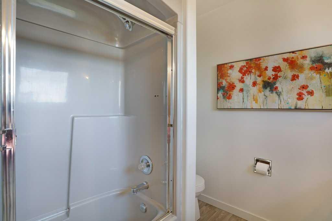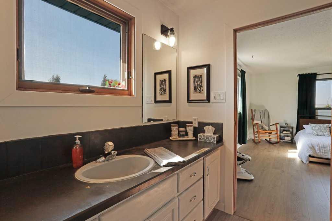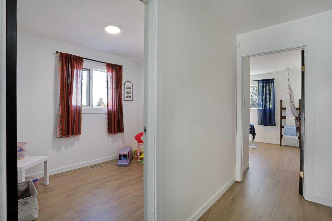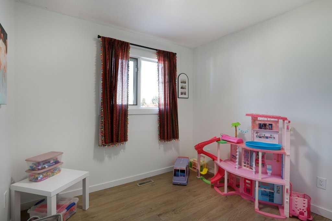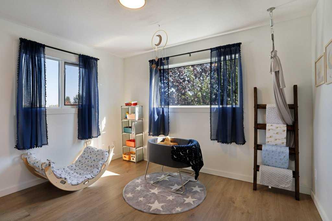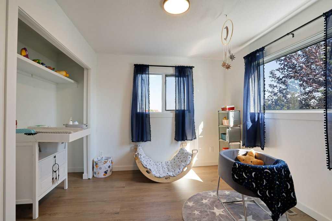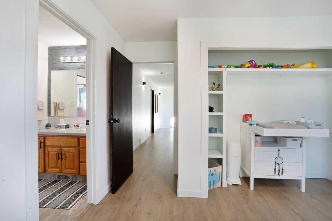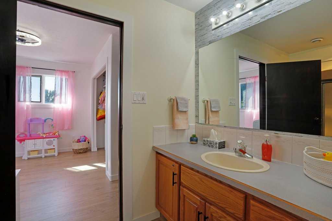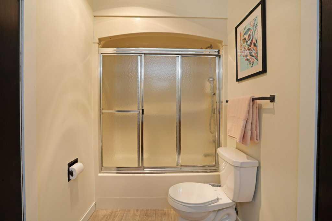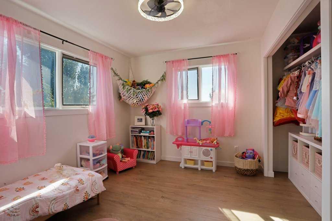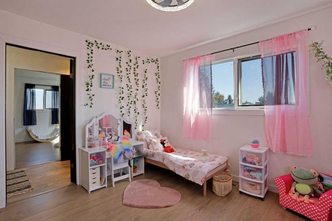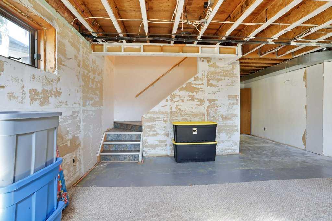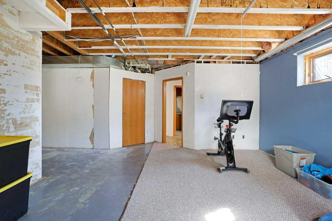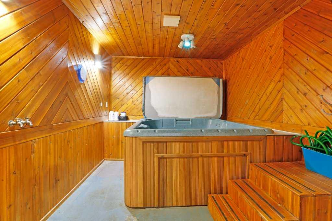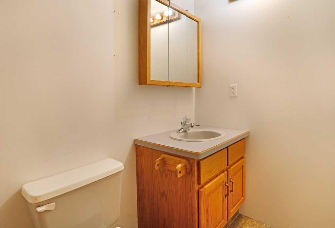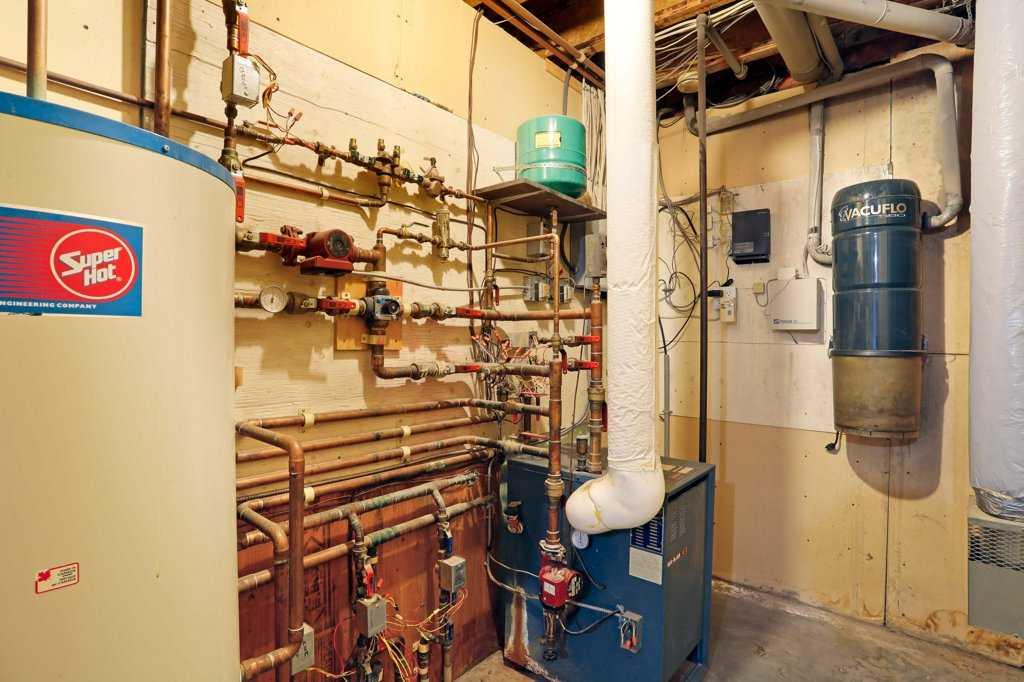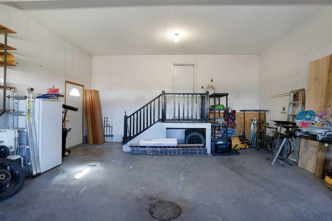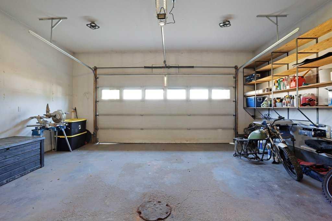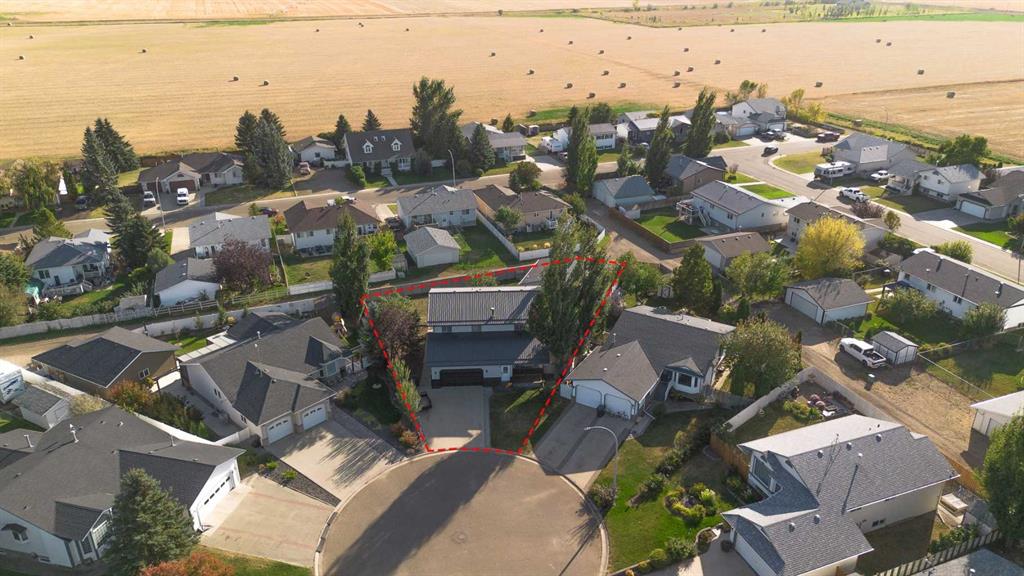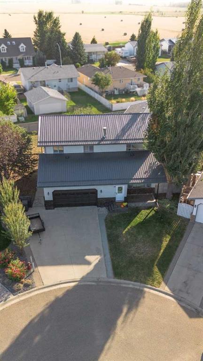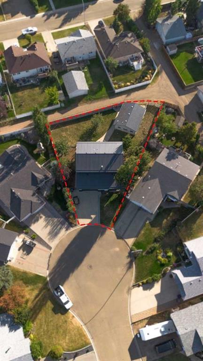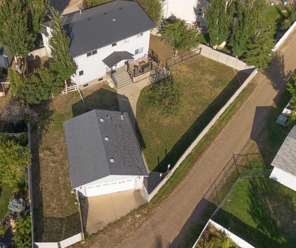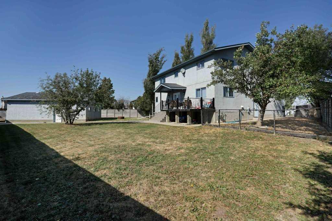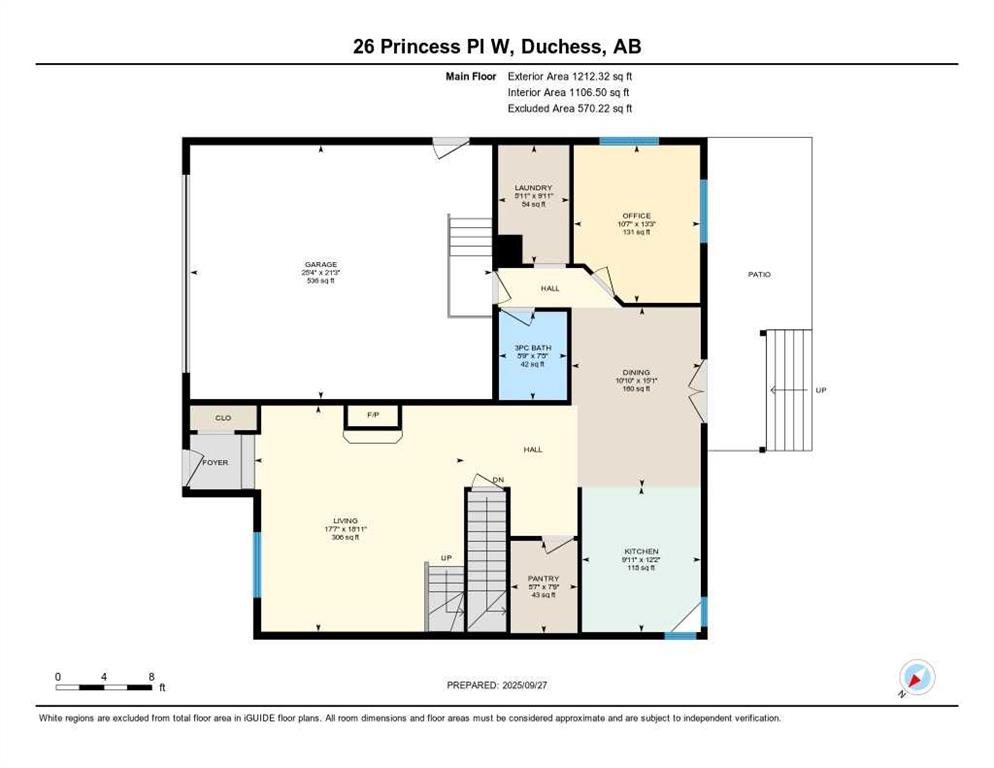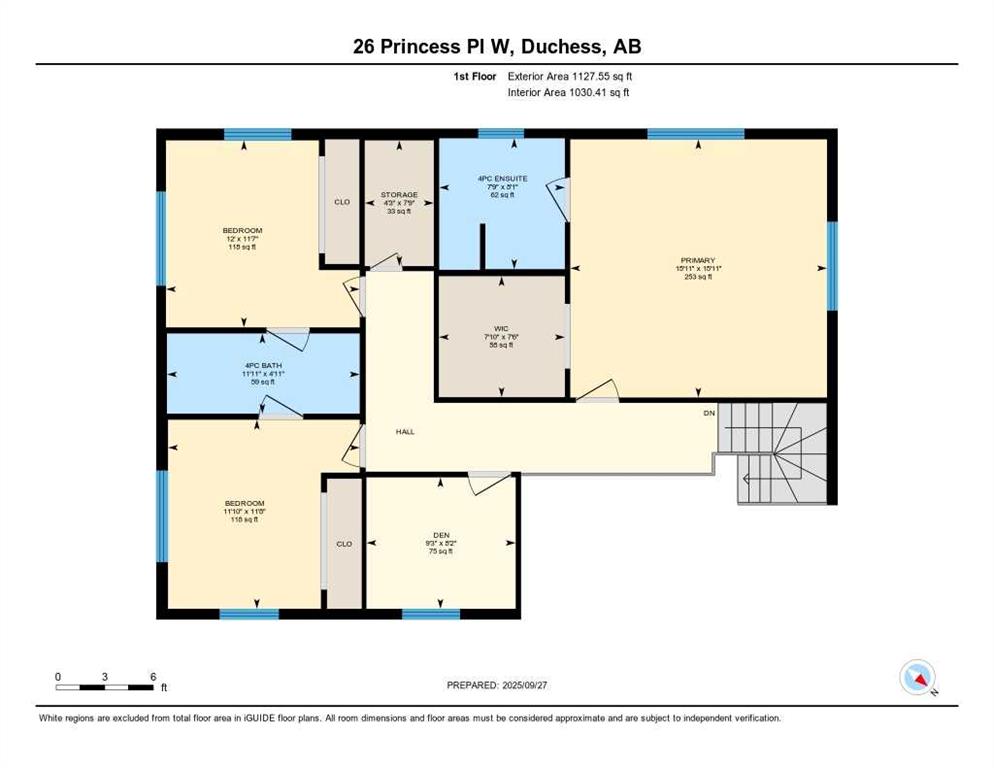26 Princess Place W
Duchess T0J0Z0
MLS® Number: A2260702
$ 420,000
5
BEDROOMS
3 + 1
BATHROOMS
2,339
SQUARE FEET
1995
YEAR BUILT
Look what we have here, a lovely 2 storey home, nicely situated in a quiet crescent in the quaint village of Duchess! Eye catching features with a sprawling floor plan! Upon entry you are welcomed with a vaulted ceiling, stone faced wood burning fireplace and a pleasing staircase. On the main floor there is a large galley kitchen with loads of cupboards, dining area, office, laundry, huge walk-in in pantry and access to the back yard. The second storey offers the primary bedroom with a grand walk in closet, 4 piece ensuite, 3 additional bedrooms (one does not have a closet), large storage room, a "just for fun" laundry shoot and a jack and jill 4 piece bathroom. The current owners have made some impressionable upgrades, such a metal roof, flooring, trim, paint and lighting. Now to even sweeten the pot a little more, there are 2 garages, one attached garage and a 24x30 detached garage. Both have in floor heating. There is plumbing to add a 2 piece bathroom in the detached garage. The oversized yard is fenced with private concrete fencing, RV parking with 30 amp service and a concrete patio that is built to last. The basement has partial development, but can easily be turned into a great addtional living space for the family. Take a look at the Virtual tour offered. If you like what you see call a Real Estate professional to book a showing.
| COMMUNITY | |
| PROPERTY TYPE | Detached |
| BUILDING TYPE | House |
| STYLE | 2 Storey |
| YEAR BUILT | 1995 |
| SQUARE FOOTAGE | 2,339 |
| BEDROOMS | 5 |
| BATHROOMS | 4.00 |
| BASEMENT | Full |
| AMENITIES | |
| APPLIANCES | Dishwasher, Electric Stove, Refrigerator |
| COOLING | None |
| FIREPLACE | Wood Burning |
| FLOORING | Vinyl Plank |
| HEATING | Boiler |
| LAUNDRY | Main Level |
| LOT FEATURES | Back Lane, Irregular Lot |
| PARKING | Double Garage Attached, Double Garage Detached |
| RESTRICTIONS | None Known |
| ROOF | Asphalt, Metal |
| TITLE | Fee Simple |
| BROKER | Century 21 Foothills Real Estate |
| ROOMS | DIMENSIONS (m) | LEVEL |
|---|---|---|
| 2pc Bathroom | 7`3" x 4`2" | Basement |
| Bedroom | 11`1" x 13`5" | Basement |
| Flex Space | 14`0" x 10`0" | Basement |
| Game Room | 21`9" x 15`4" | Basement |
| Storage | 6`7" x 10`9" | Basement |
| Furnace/Utility Room | 21`7" x 5`6" | Basement |
| 3pc Bathroom | 7`5" x 5`9" | Main |
| Dining Room | 15`1" x 10`10" | Main |
| Kitchen | 12`2" x 9`11" | Main |
| Laundry | 9`11" x 5`11" | Main |
| Living Room | 18`11" x 17`7" | Main |
| Office | 13`3" x 10`7" | Main |
| Pantry | 7`9" x 5`7" | Main |
| 4pc Bathroom | 11`11" x 4`11" | Second |
| 4pc Ensuite bath | 7`9" x 8`1" | Second |
| Bedroom | 11`10" x 11`8" | Second |
| Bedroom | 12`0" x 11`7" | Second |
| Bedroom | 9`3" x 8`2" | Second |
| Bedroom - Primary | 15`11" x 15`11" | Second |
| Walk-In Closet | 7`10" x 7`6" | Second |
| Storage | 4`3" x 7`9" | Second |

