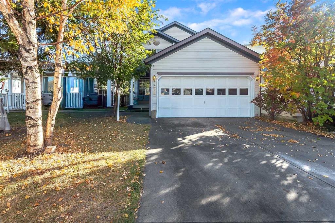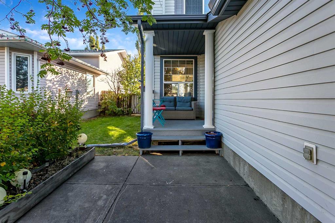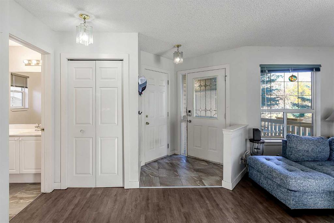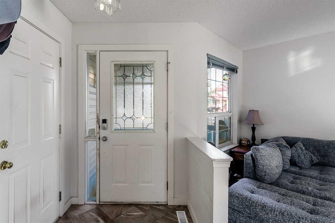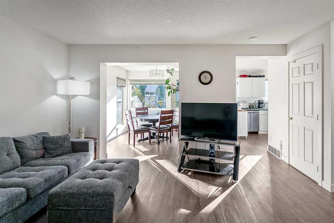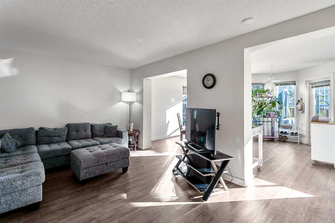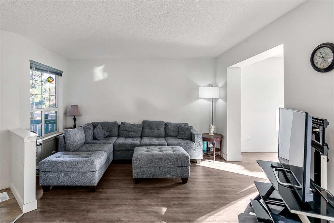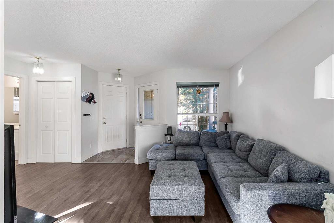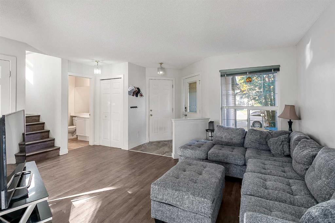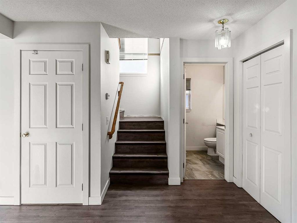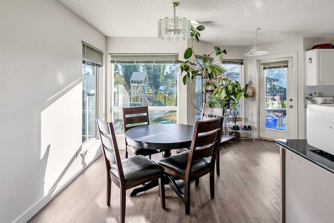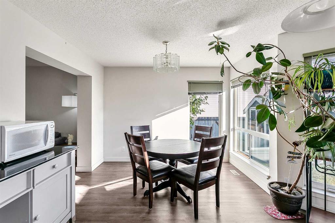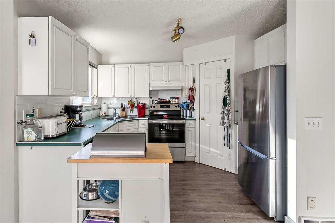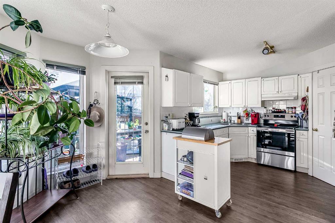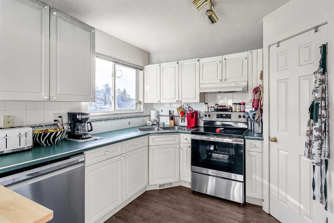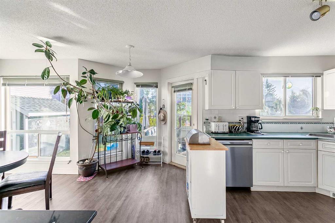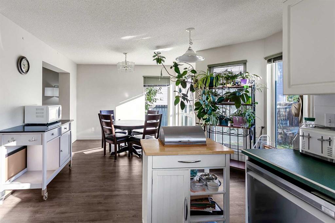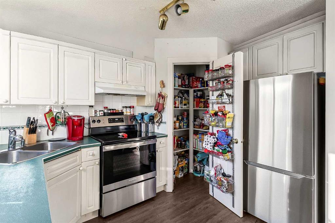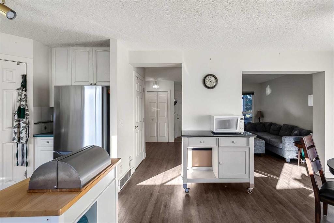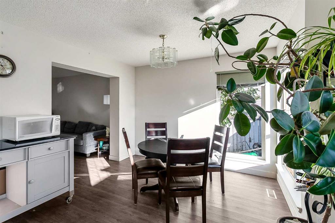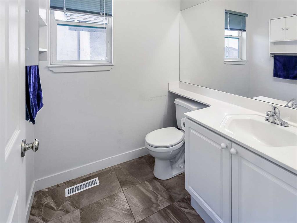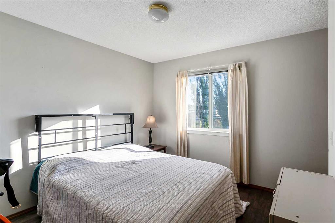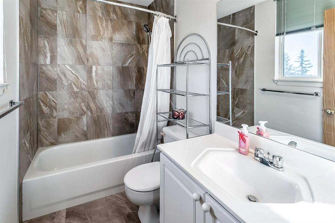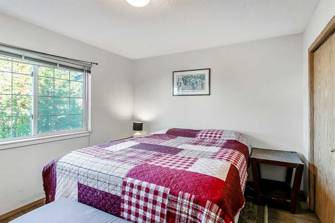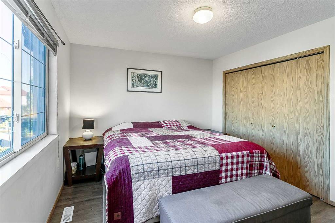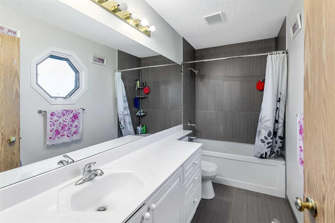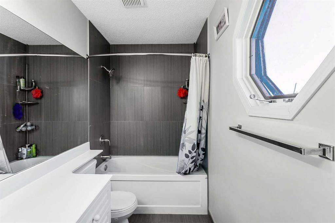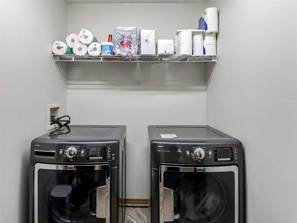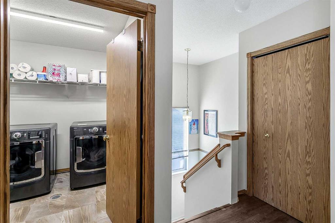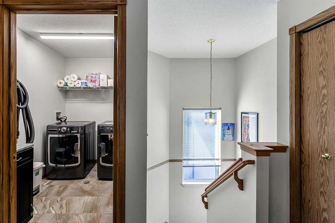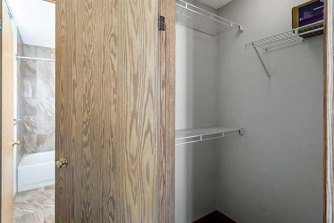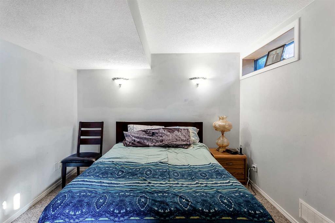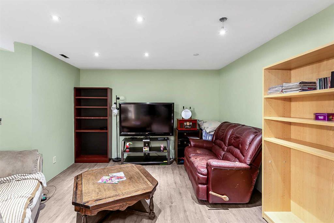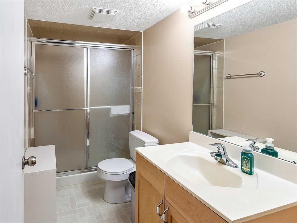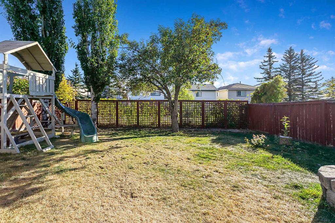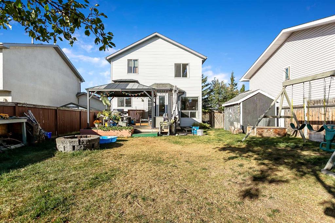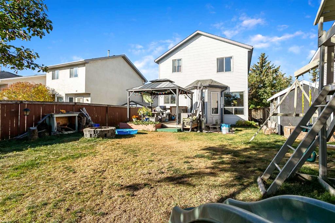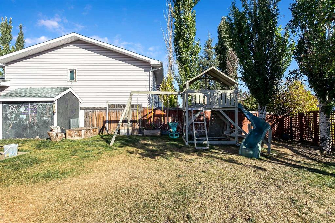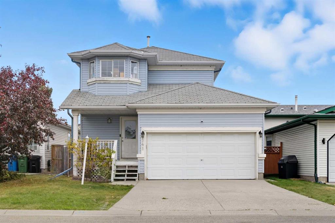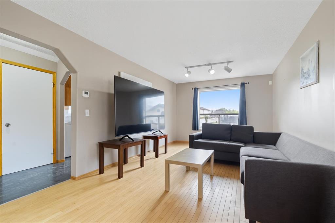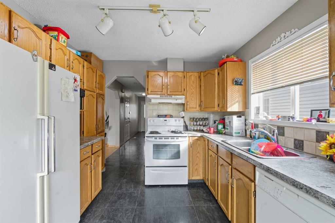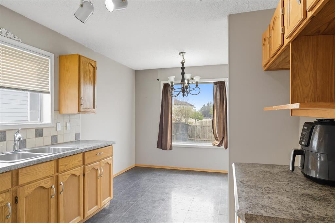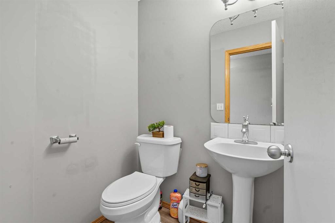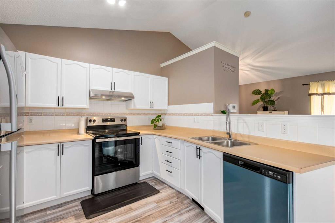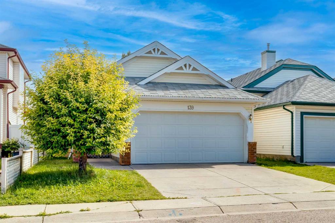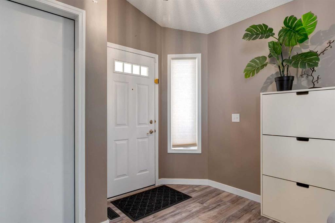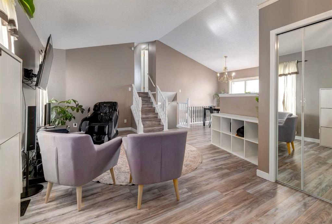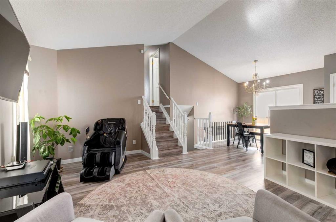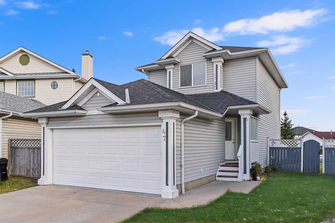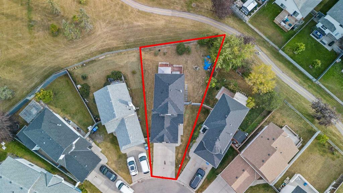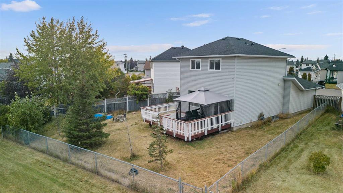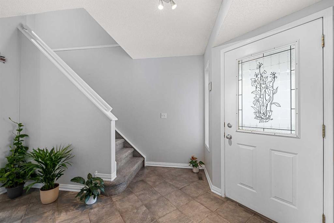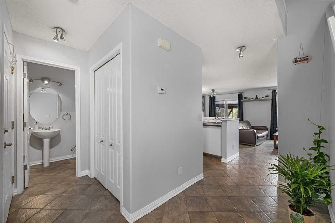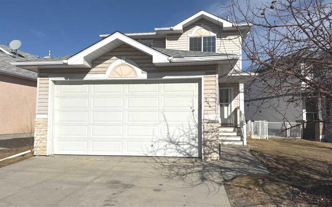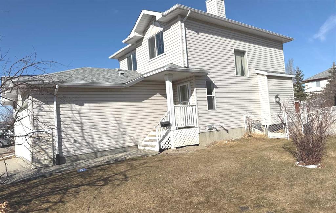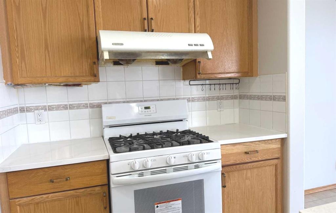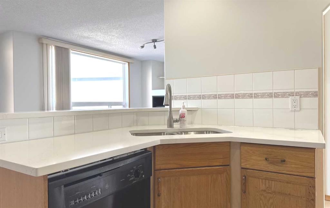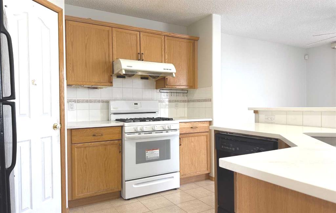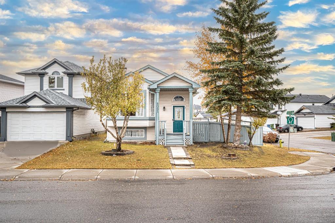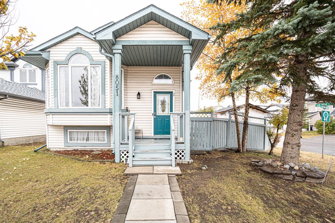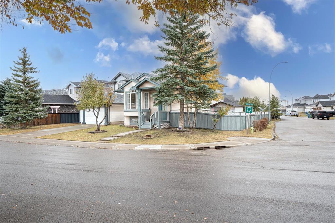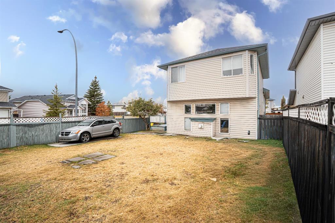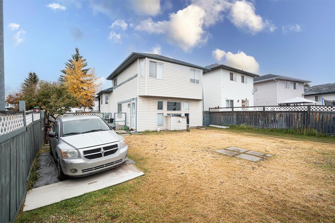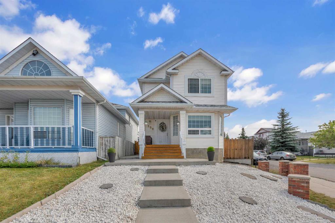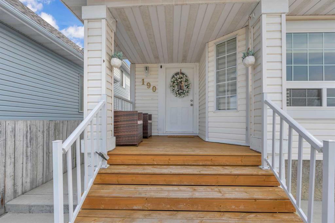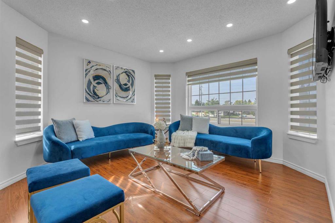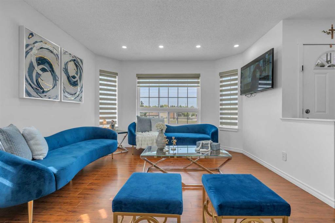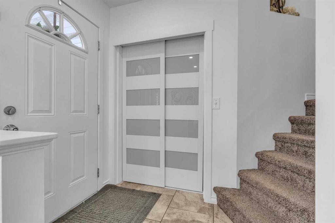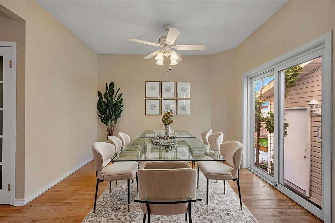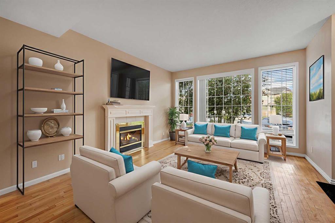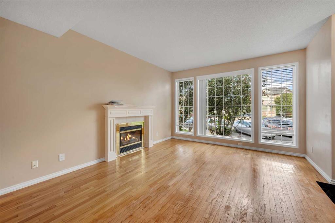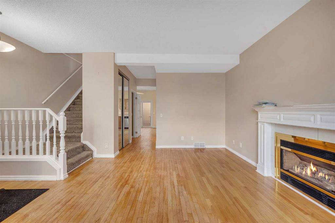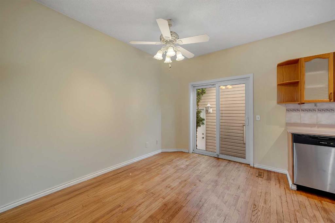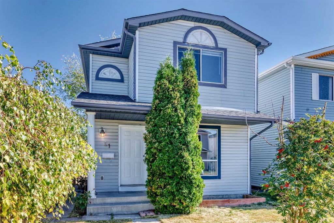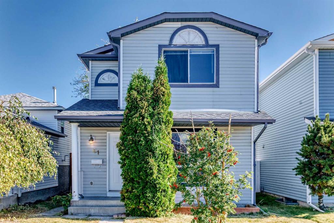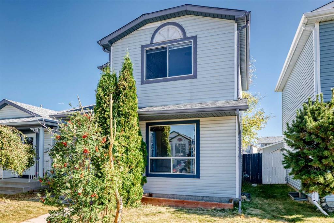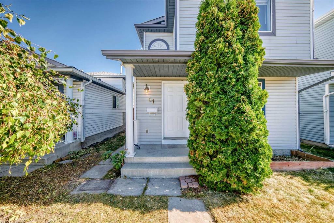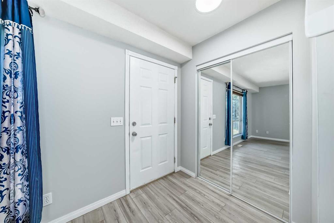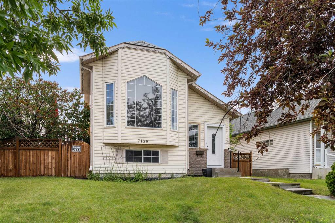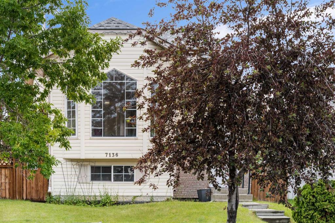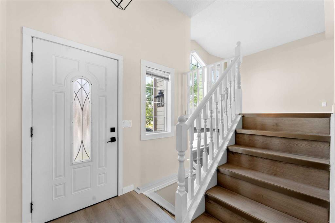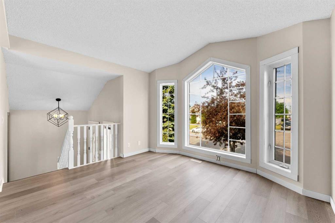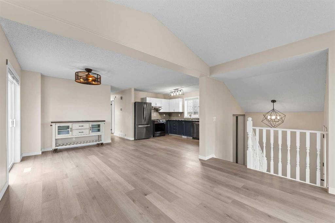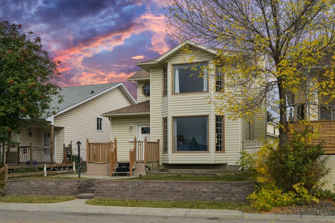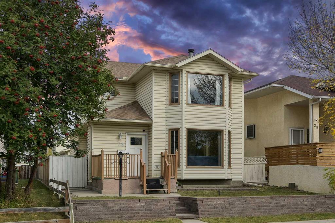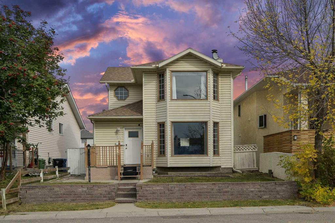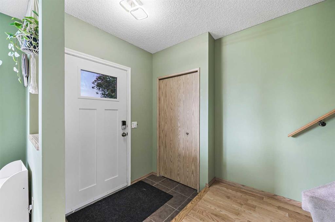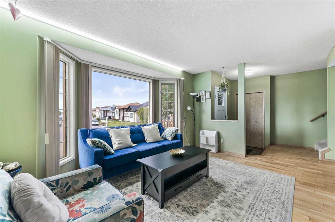256 Fresno Place NE
Calgary T1Y 6Y3
MLS® Number: A2262798
$ 519,000
3
BEDROOMS
3 + 1
BATHROOMS
1,230
SQUARE FEET
1995
YEAR BUILT
** PRICE ADJUSTED** Welcome to the perfect family home nestled on a quiet cul-de-sac in the heart of Monterey Park. With over 1,229 sq ft above grade, plus a finished basement, this well-maintained 3-bedroom, 3.5-bathroom detached home offers space, comfort, and convenience for growing families. Step inside to an inviting open-concept main floor featuring a bright living room, spacious dining area, and a functional kitchen with pantry — perfect for family meals and gatherings. Upstairs, you’ll find two generously sized bedrooms, both including full bathroom ensuites - one with a 3-piece ensuite and walk-in closet, and a second with 4-piece and walk in closet. Plenty of upstairs storage areas as well as convenient upper-level laundry room. The basement offers a cozy family room, additional bedroom, 3-piece bath, and extra storage — ideal for teens, guests, or a home office setup. Outside, enjoy your own fully fenced, private oasis with a beautifully landscaped, treed lot, fruit trees, and direct access to green space out back. The pergola-covered rear deck, and fire pit create the perfect setting for outdoor family fun and relaxation. **Additional features include: * Double attached garage (plus driveway parking) * Central air conditioning * Newer Roof, Hot Water Tank (2020) * Family-friendly community with parks, playgrounds, schools & walking paths just steps away * NEW Vinyl Plank flooring throughout (2025) * NEW Appliance package (2025) Located minutes from shopping, public transit, and major roads, this home checks all the boxes for your next family move.
| COMMUNITY | Monterey Park |
| PROPERTY TYPE | Detached |
| BUILDING TYPE | House |
| STYLE | 2 Storey |
| YEAR BUILT | 1995 |
| SQUARE FOOTAGE | 1,230 |
| BEDROOMS | 3 |
| BATHROOMS | 4.00 |
| BASEMENT | Full, Partially Finished |
| AMENITIES | |
| APPLIANCES | Central Air Conditioner, Dishwasher, Dryer, Electric Stove, Garage Control(s), Range Hood, Refrigerator, Washer, Window Coverings |
| COOLING | Central Air |
| FIREPLACE | N/A |
| FLOORING | Ceramic Tile, Vinyl Plank |
| HEATING | Forced Air |
| LAUNDRY | Laundry Room, Upper Level |
| LOT FEATURES | Backs on to Park/Green Space, Cul-De-Sac, Fruit Trees/Shrub(s), Landscaped, Level, Rectangular Lot, Treed |
| PARKING | Double Garage Attached |
| RESTRICTIONS | None Known |
| ROOF | Asphalt Shingle |
| TITLE | Fee Simple |
| BROKER | The Real Estate District |
| ROOMS | DIMENSIONS (m) | LEVEL |
|---|---|---|
| Bedroom | 10`5" x 10`4" | Basement |
| Walk-In Closet | 2`8" x 4`3" | Basement |
| Family Room | 15`6" x 12`3" | Basement |
| 3pc Bathroom | Basement | |
| Covered Porch | 13`8" x 10`11" | Main |
| Living Room | 14`9" x 12`6" | Main |
| Dining Room | 10`7" x 11`3" | Main |
| Entrance | 5`2" x 3`0" | Main |
| Kitchen | 10`2" x 11`1" | Main |
| Pantry | 3`7" x 3`6" | Main |
| 2pc Bathroom | Main | |
| Bedroom - Primary | 11`10" x 13`2" | Upper |
| 4pc Ensuite bath | Upper | |
| Bedroom | 10`3" x 10`7" | Upper |
| 4pc Bathroom | Upper | |
| Walk-In Closet | 4`0" x 3`4" | Upper |
| Laundry | 8`2" x 5`7" | Upper |

