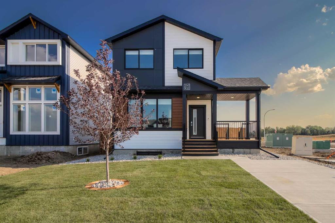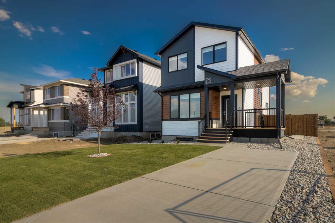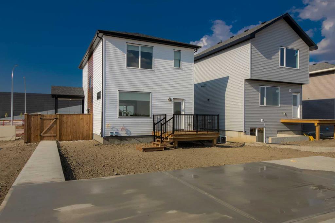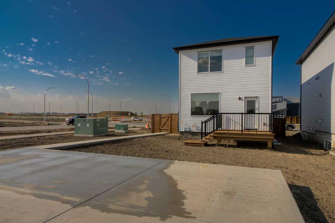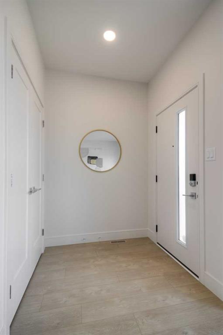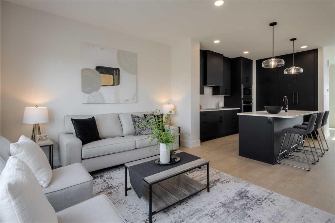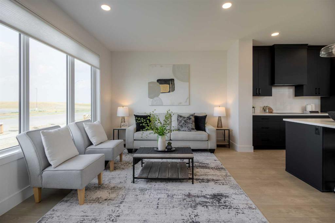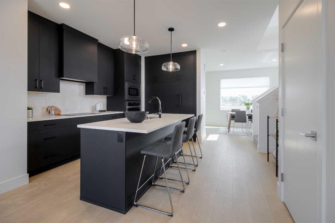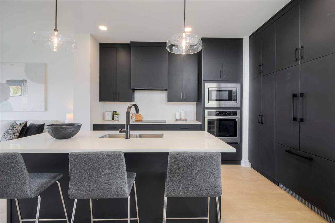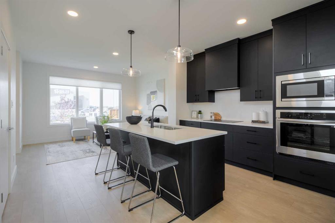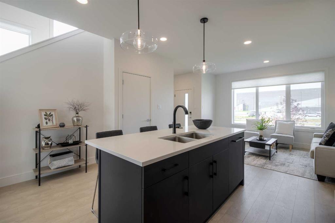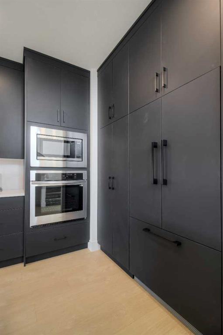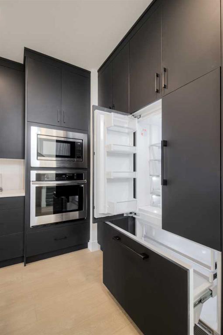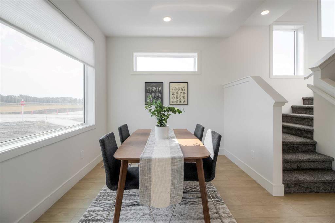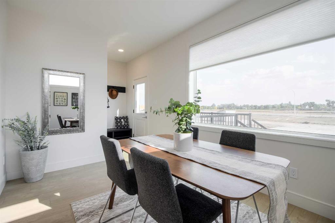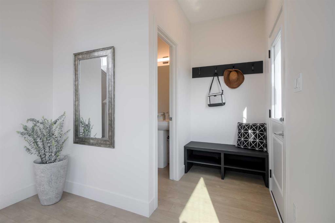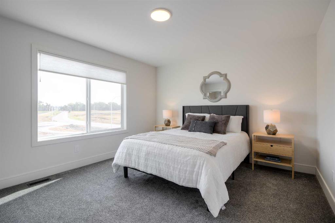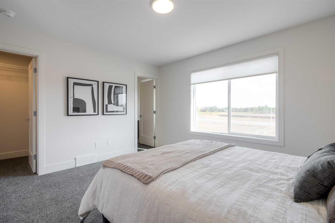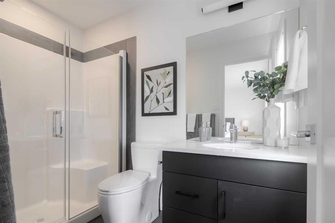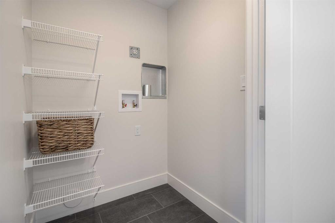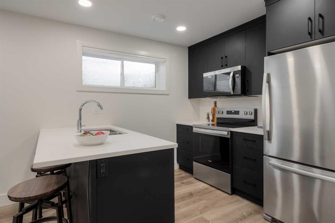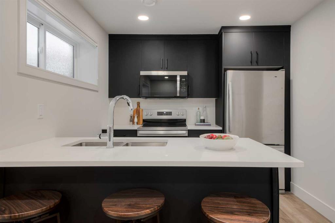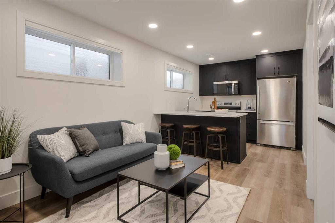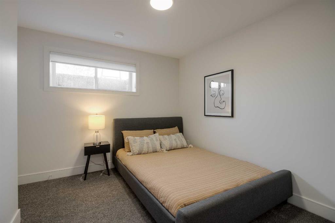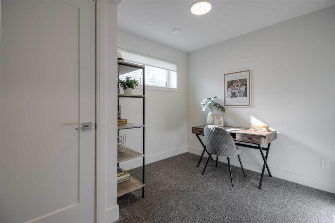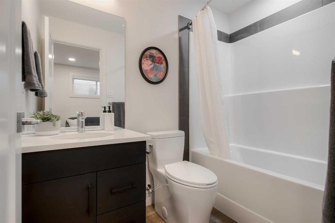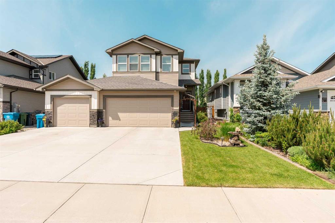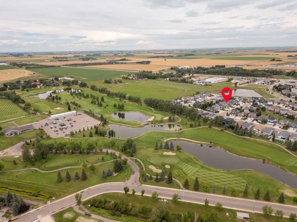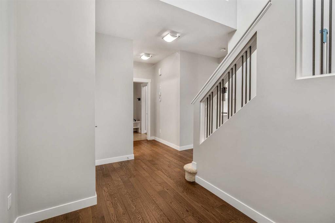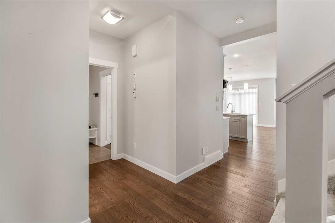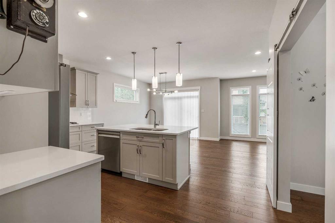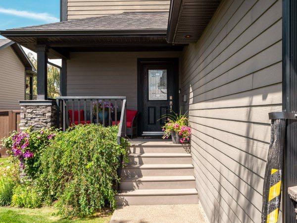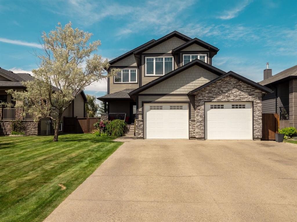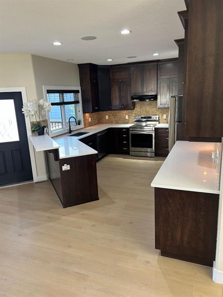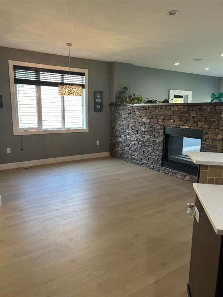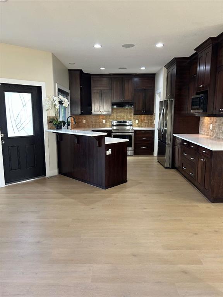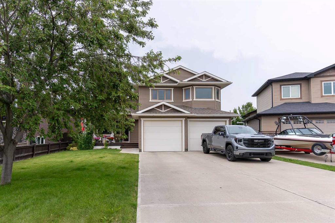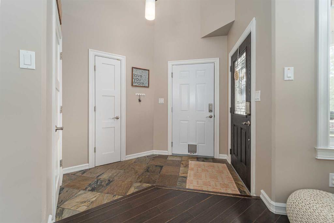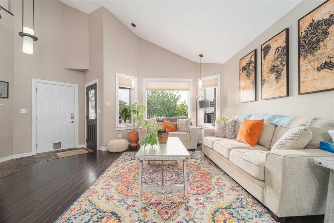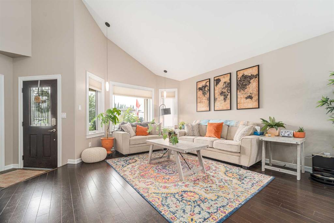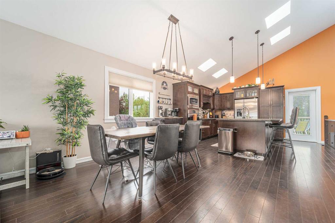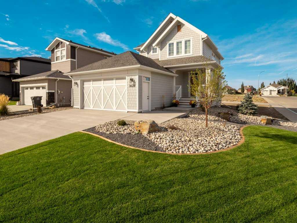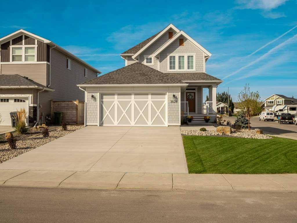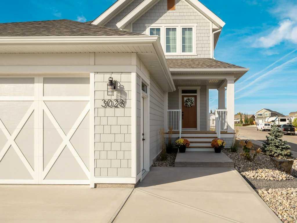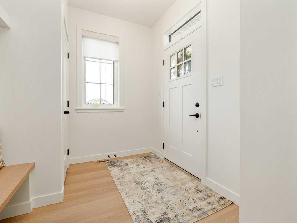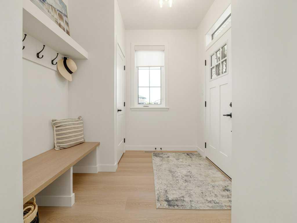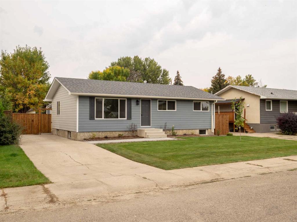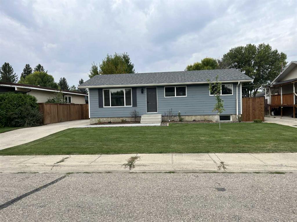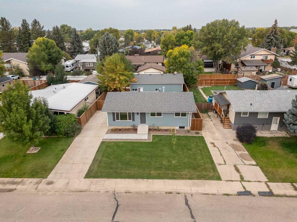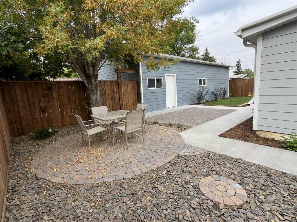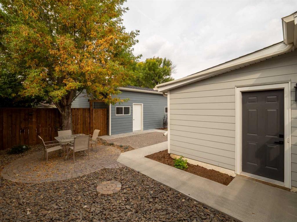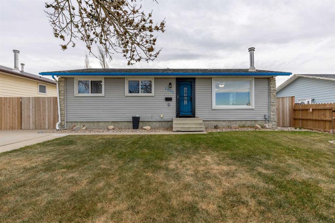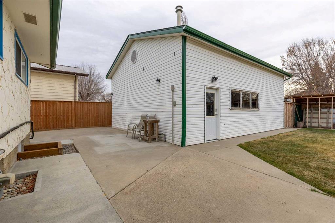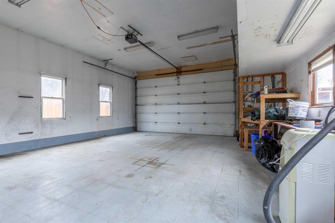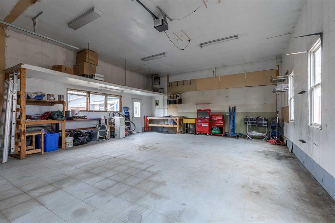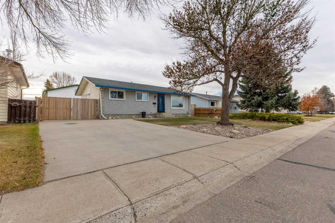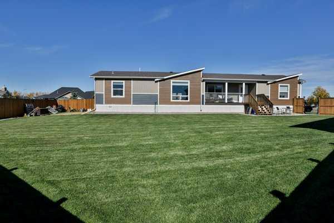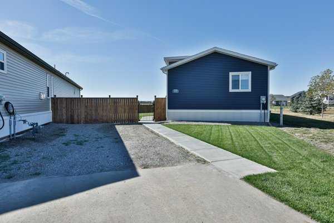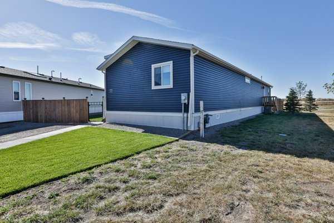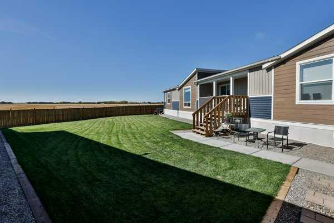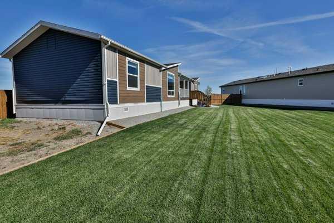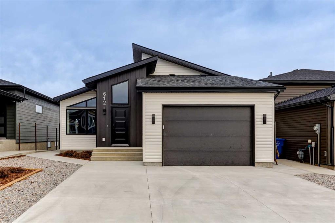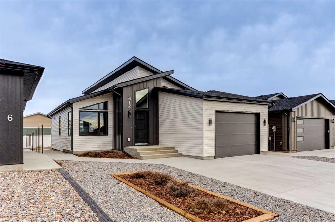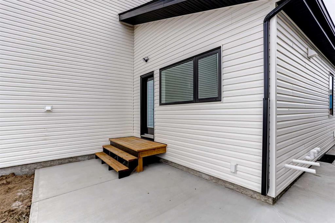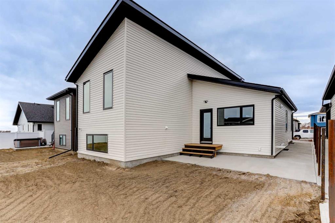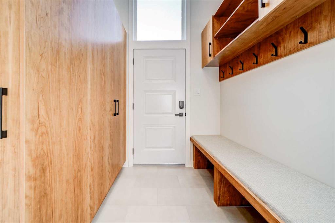2545 16 Avenue N
Coaldale T1M 1N7
MLS® Number: A2259446
$ 599,900
5
BEDROOMS
3 + 1
BATHROOMS
1,430
SQUARE FEET
2025
YEAR BUILT
Welcome to the FIRST new home to be built in the wonderful new community of Malloy Landing in the town of Coaldale! Not only is this the first home to be constructed here, it is the first new LEGALLY SUITED home to be built in Malloy Landing. This terrific Edderton model is one of the most popular two storey models built by Stranville Living Master Builder and for good reason. This thoughtful main floor design incorporates a large welcoming living room and an ample dining room separated by Stranville Living's beautifully appointed kitchen that includes cabinetry by Adora Cabinets, a fully tiled backsplash, and quartz countertops for both the base cabinets and island with extended eating bar. Stranville Living's top tier appliance package includes a seamlessly integrated paneled Fisher & Paykel fridge, paneled dishwasher, induction cooktop, built-in hood fan, and a stainless steel wall oven and microwave combo unit. On the upper level, you'll find all three bedrooms, both a primary ensuite and main bathroom, and laundry room set up for a stacking unit beside several shelves for storage. We referenced the LEGAL SECONDARY SUITE earlier, so you'll certainly need to see it when touring the property. It has a full kitchen with eating area, two bedrooms, and full bathroom and laundry closet. Accessing the suite is made easy through its own private entrance which leads to a large triple car parking pad at the rear of the home. Malloy Landing is the future of residential living in Coaldale and the Shift Rec Center and new high school are just the beginning of many compliments coming to this amazing new development. There's nothing like NEW!
| COMMUNITY | |
| PROPERTY TYPE | Detached |
| BUILDING TYPE | House |
| STYLE | 2 Storey |
| YEAR BUILT | 2025 |
| SQUARE FOOTAGE | 1,430 |
| BEDROOMS | 5 |
| BATHROOMS | 4.00 |
| BASEMENT | Full, Suite |
| AMENITIES | |
| APPLIANCES | Built-In Refrigerator, Dishwasher, Electric Range, Induction Cooktop, Microwave, Microwave Hood Fan, Oven-Built-In, Refrigerator, Window Coverings |
| COOLING | None |
| FIREPLACE | N/A |
| FLOORING | Carpet, Ceramic Tile, Laminate, Vinyl Plank |
| HEATING | Forced Air, Natural Gas |
| LAUNDRY | Multiple Locations |
| LOT FEATURES | Back Lane, Back Yard, Corner Lot, Front Yard, See Remarks, Street Lighting |
| PARKING | Alley Access, Concrete Driveway, Driveway, Front Drive, Parking Pad, Rear Drive |
| RESTRICTIONS | None Known |
| ROOF | Asphalt Shingle |
| TITLE | Fee Simple |
| BROKER | REAL BROKER |
| ROOMS | DIMENSIONS (m) | LEVEL |
|---|---|---|
| Living Room | 13`5" x 11`3" | Main |
| Kitchen | 13`4" x 12`0" | Main |
| Dining Room | 18`11" x 12`1" | Main |
| 2pc Bathroom | 5`0" x 5`3" | Main |
| Bedroom - Primary | 12`0" x 13`5" | Second |
| 3pc Ensuite bath | 8`7" x 4`11" | Second |
| Bedroom | 12`0" x 10`1" | Second |
| Bedroom | 9`4" x 12`0" | Second |
| 4pc Bathroom | 8`0" x 6`6" | Second |
| Laundry | 5`2" x 3`8" | Second |
| Family Room | 14`7" x 9`1" | Suite |
| Kitchen | 9`2" x 9`5" | Suite |
| Bedroom | 8`5" x 11`0" | Suite |
| Bedroom | 10`0" x 10`6" | Suite |
| 4pc Bathroom | 4`11" x 7`7" | Suite |

