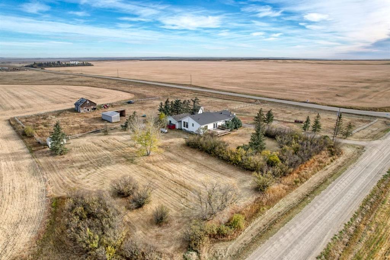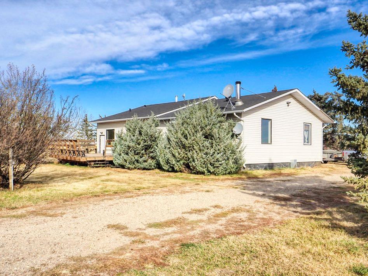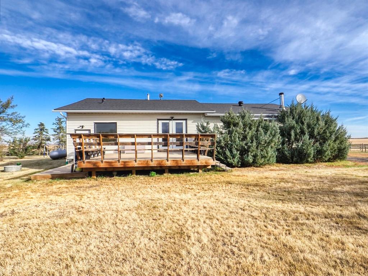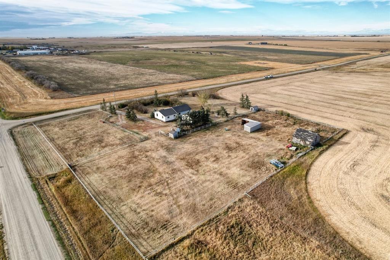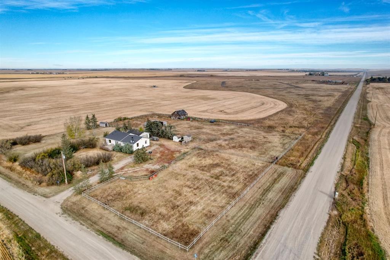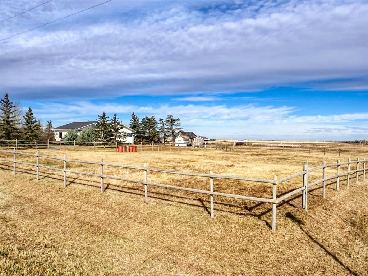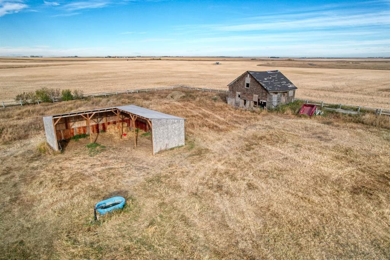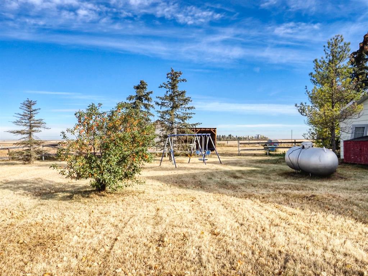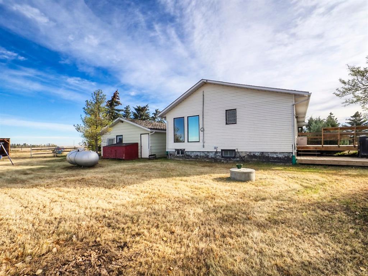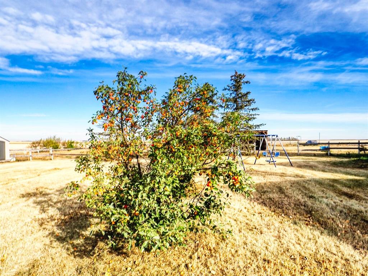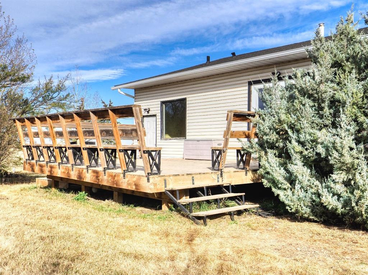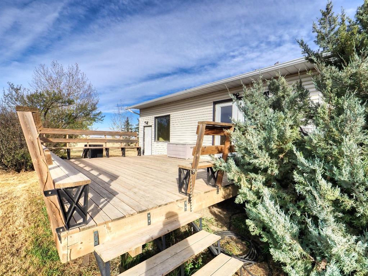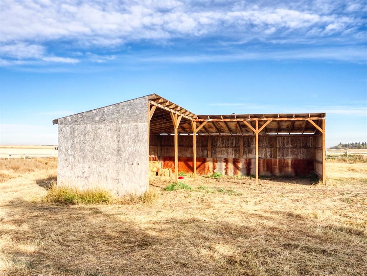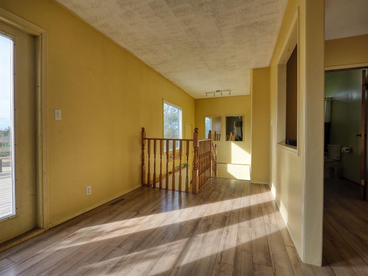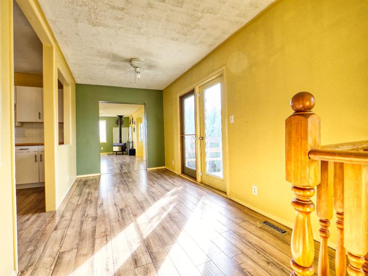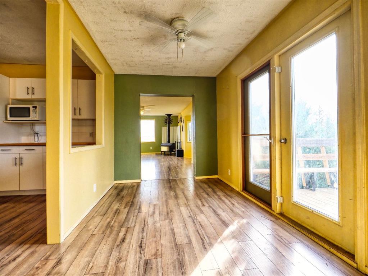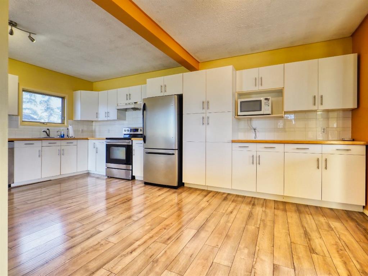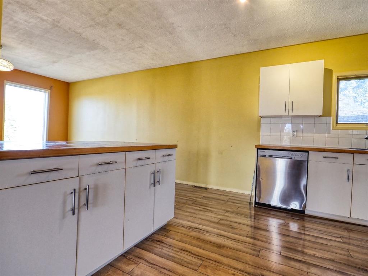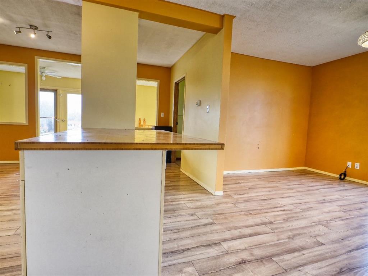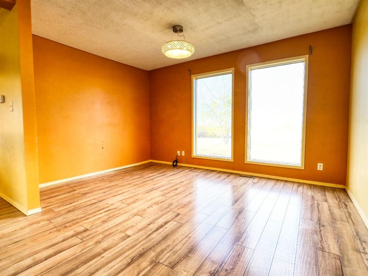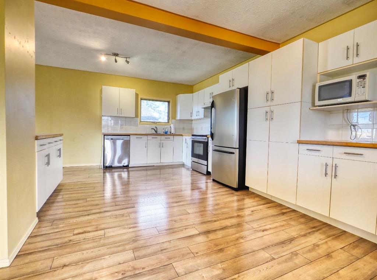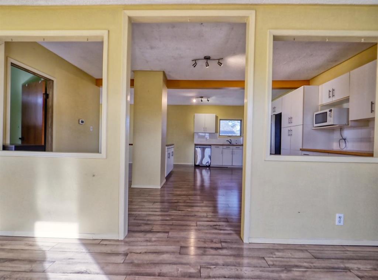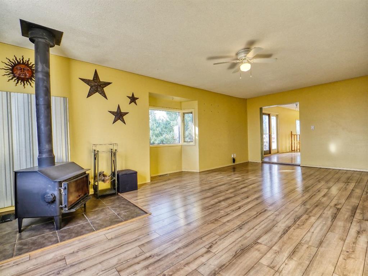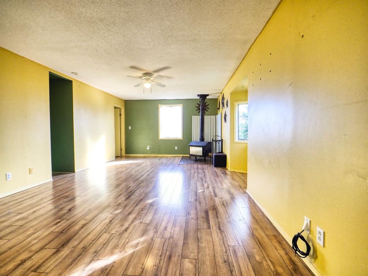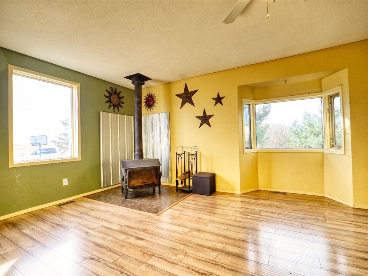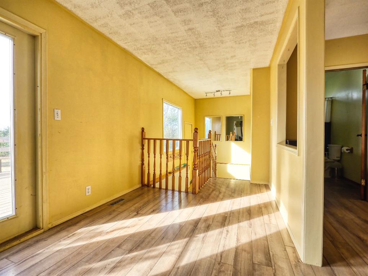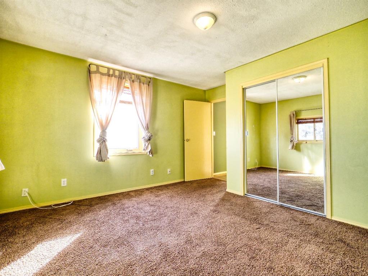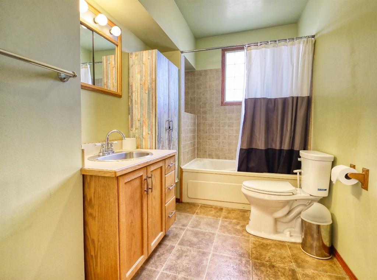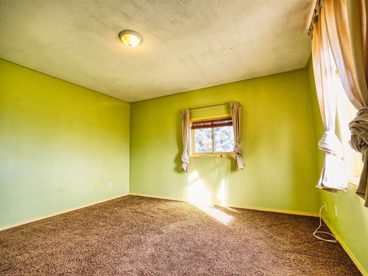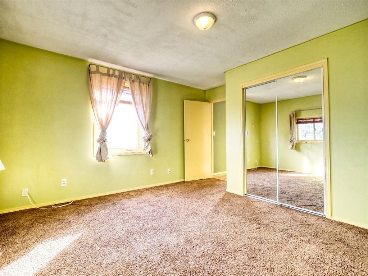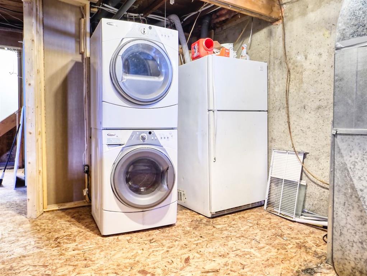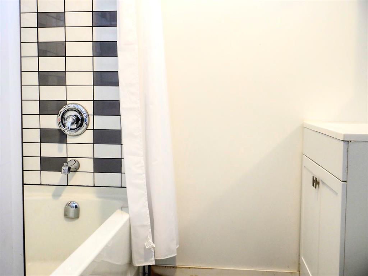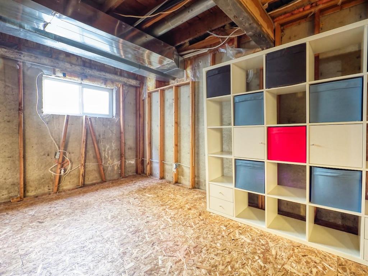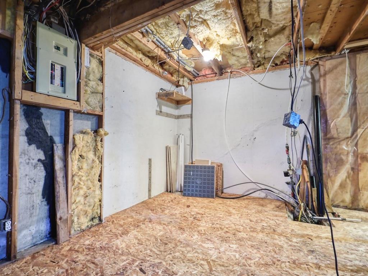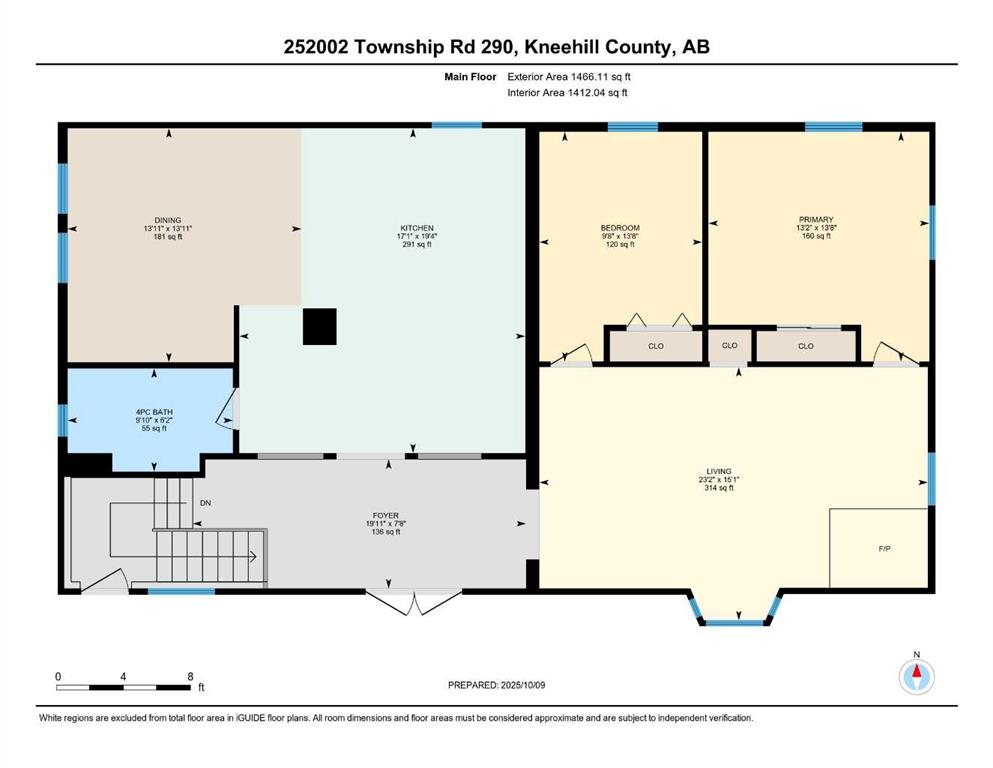252002 Township Road 290
Acme T0M 0A0
MLS® Number: A2263629
$ 499,999
2
BEDROOMS
2 + 0
BATHROOMS
1955
YEAR BUILT
Looking for an affordable acreage with paved access? Check this one out! Upstairs, you’ll find two bedrooms, a four-piece bathroom, a large kitchen and dining area, and a spacious living room featuring a cozy wood stove. With only a 45-minute drive to Calgary, you’ll enjoy the best of both worlds — peaceful country living with an easy commute. The village of Beiseker, offering amenities, is less than 10 minutes away. The partially finished basement is ready for your finishing touches. Additional features include a high-efficiency furnace and County (Municipal) water — no well to maintain! Another bonus: underground power lines. The wood stove in the living room includes a fan system designed to distribute heat throughout the main floor. The basement also has a three-piece bathroom. Outside, you’ll find a large south-facing deck, a double detached garage, an animal shelter in the pasture, and a stock water tank with underground water lines. Directions: From Beiseker, go 4 miles east on Highway 9, then 4 miles north on Bircham Road. From the north, take Secondary 575 east of Acme for 4 miles, then 4 miles south.
| COMMUNITY | |
| PROPERTY TYPE | Detached |
| BUILDING TYPE | House |
| STYLE | Acreage with Residence, Bungalow |
| YEAR BUILT | 1955 |
| SQUARE FOOTAGE | 1,466 |
| BEDROOMS | 2 |
| BATHROOMS | 2.00 |
| BASEMENT | Partial, Partially Finished |
| AMENITIES | |
| APPLIANCES | Dishwasher, Electric Stove, Microwave, Range Hood, Refrigerator, Washer/Dryer, Window Coverings |
| COOLING | None |
| FIREPLACE | Blower Fan, Family Room, Wood Burning Stove |
| FLOORING | Laminate |
| HEATING | Central |
| LAUNDRY | In Basement |
| LOT FEATURES | Few Trees, Front Yard, Fruit Trees/Shrub(s), Level, Pasture, Private, Rectangular Lot |
| PARKING | Double Garage Detached |
| RESTRICTIONS | None Known |
| ROOF | Asphalt Shingle |
| TITLE | Fee Simple |
| BROKER | RE/MAX real estate central alberta |
| ROOMS | DIMENSIONS (m) | LEVEL |
|---|---|---|
| 4pc Bathroom | 6`9" x 7`2" | Basement |
| Other | 26`9" x 15`11" | Basement |
| Other | 26`11" x 10`9" | Basement |
| 4pc Bathroom | 6`2" x 9`10" | Main |
| Bedroom | 13`8" x 9`8" | Main |
| Dining Room | 13`11" x 13`11" | Main |
| Foyer | 7`8" x 19`11" | Main |
| Kitchen | 19`4" x 17`1" | Main |
| Living Room | 15`1" x 23`2" | Main |
| Bedroom - Primary | 13`8" x 13`2" | Main |

