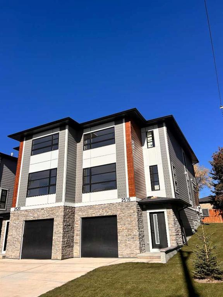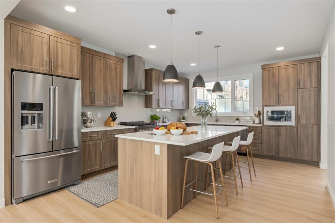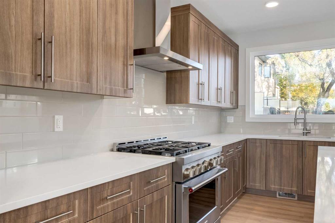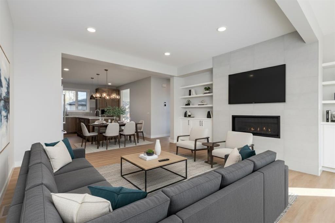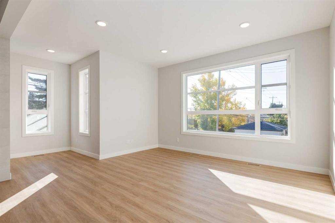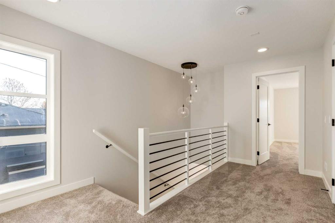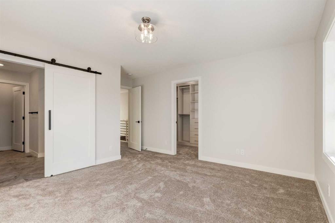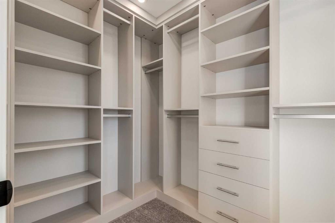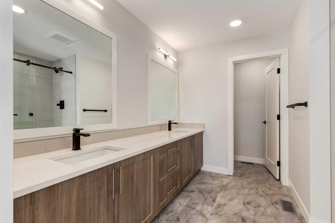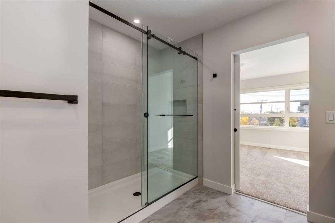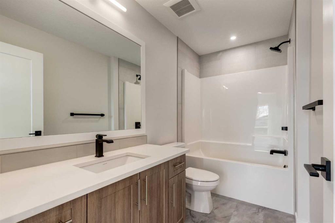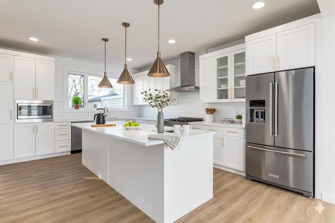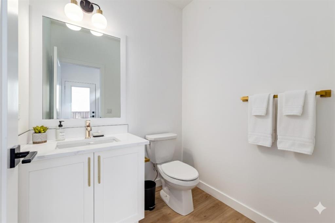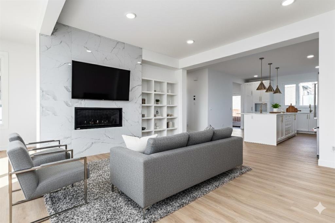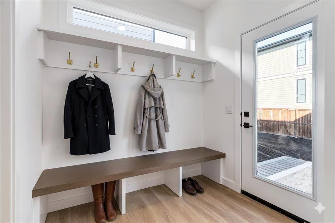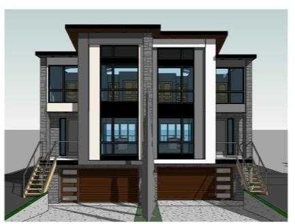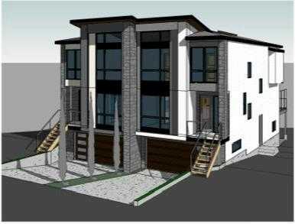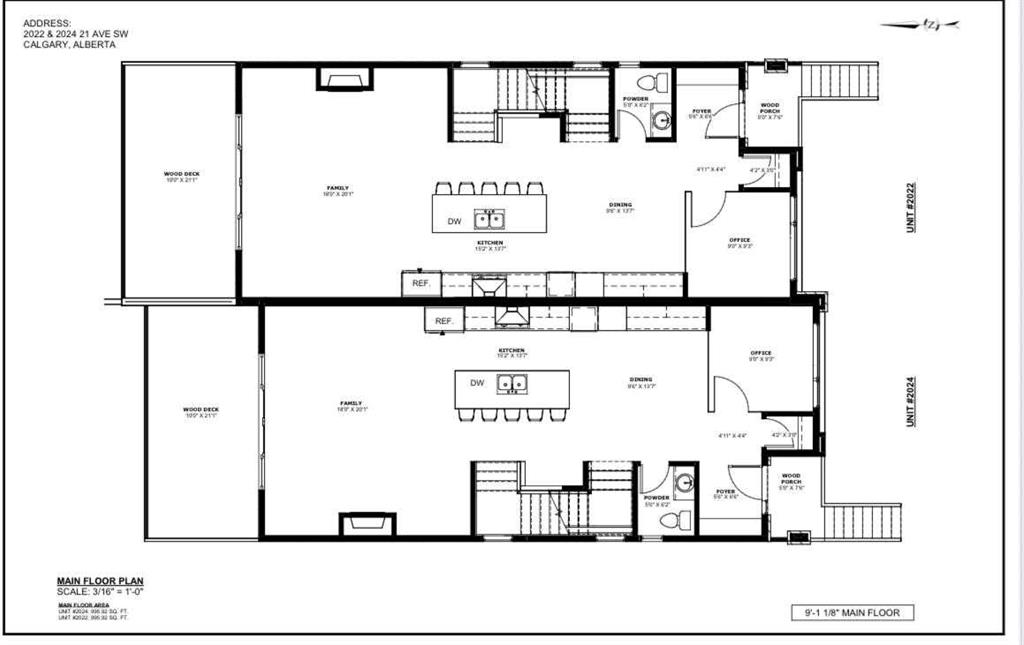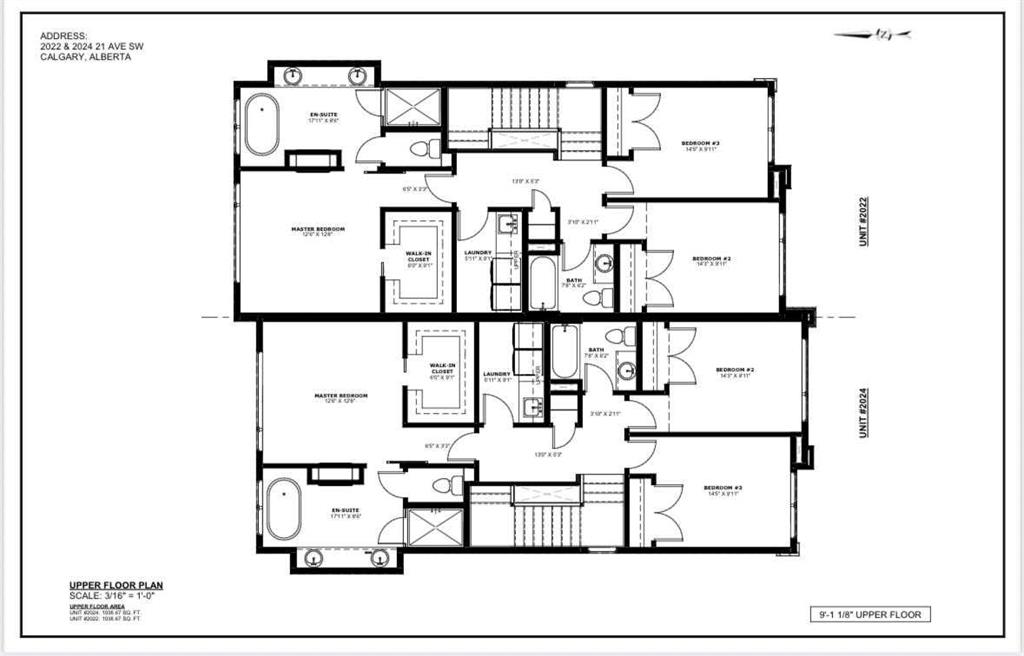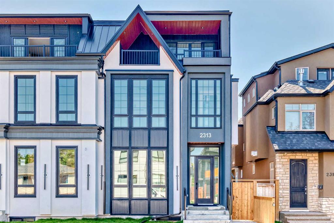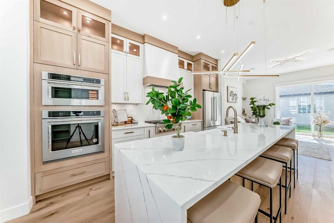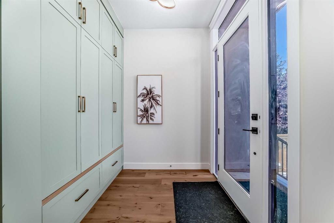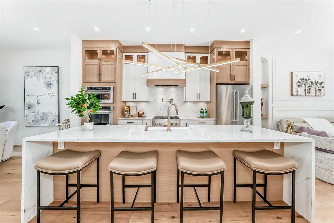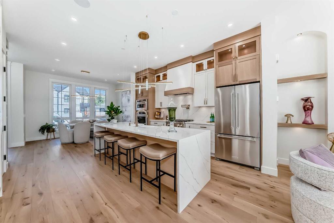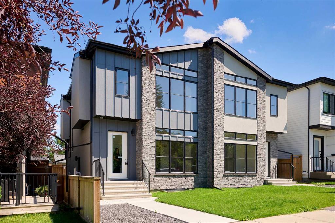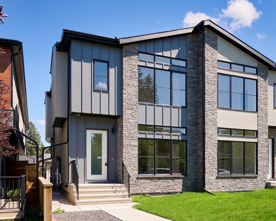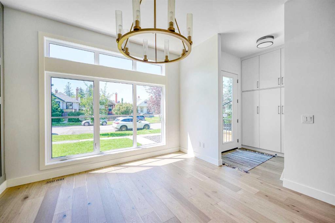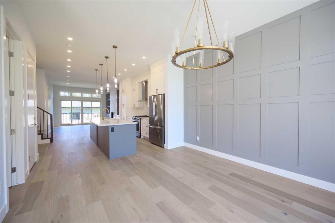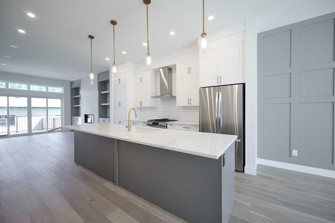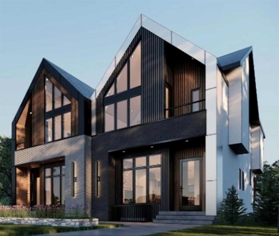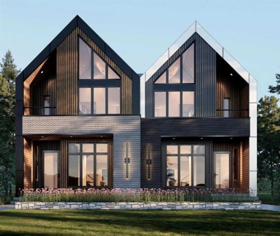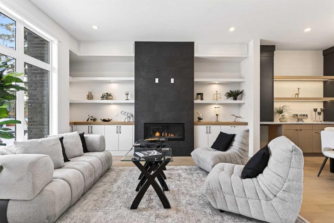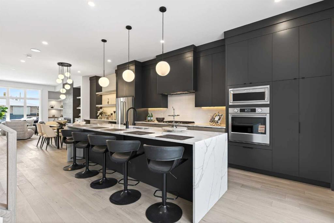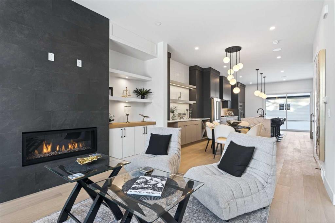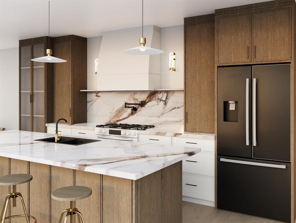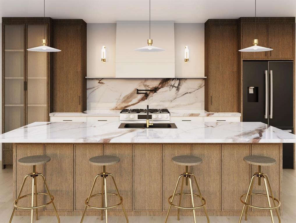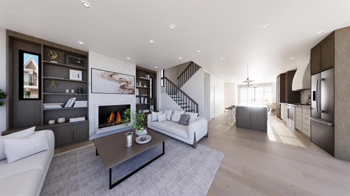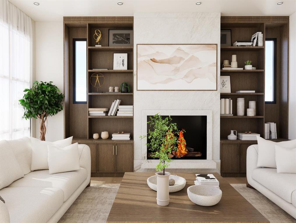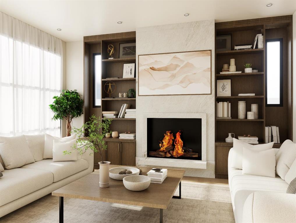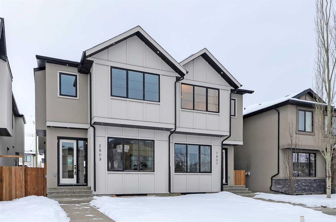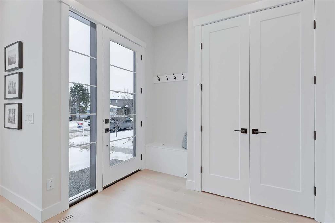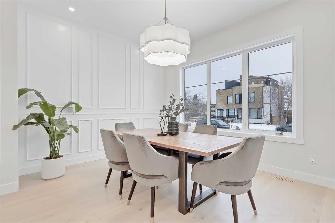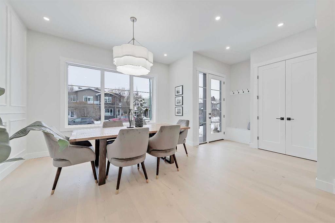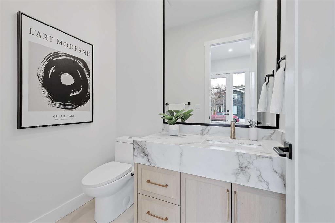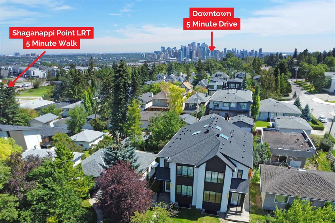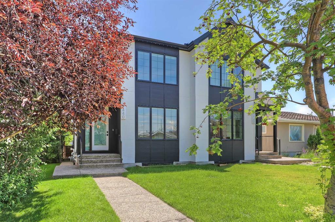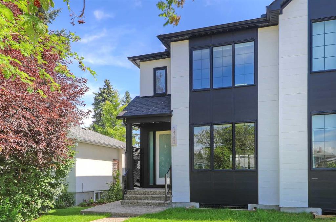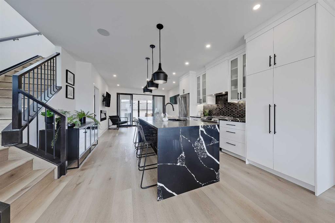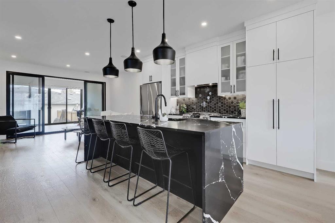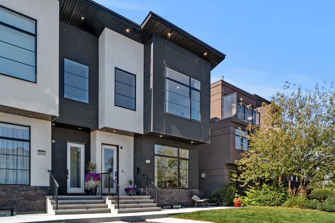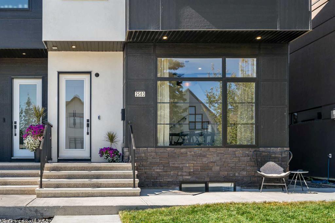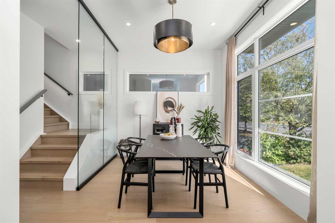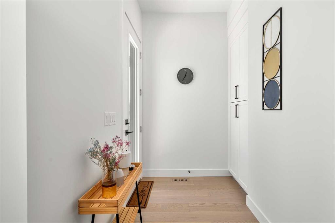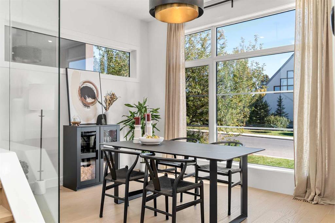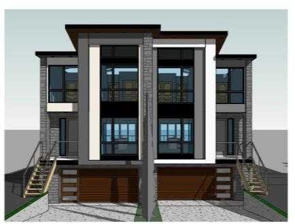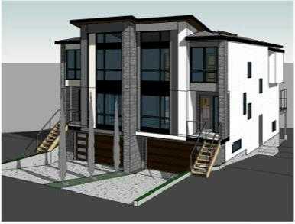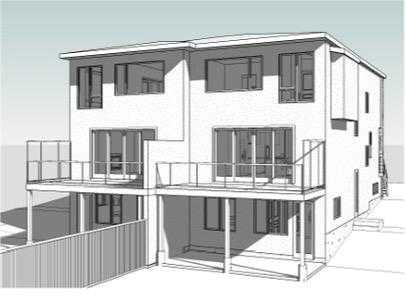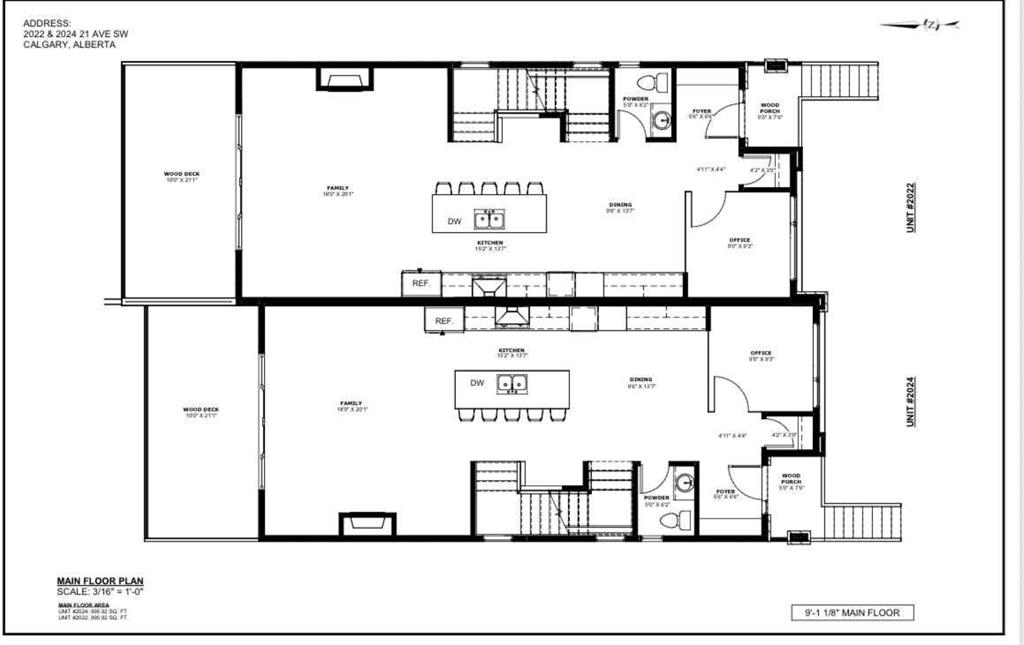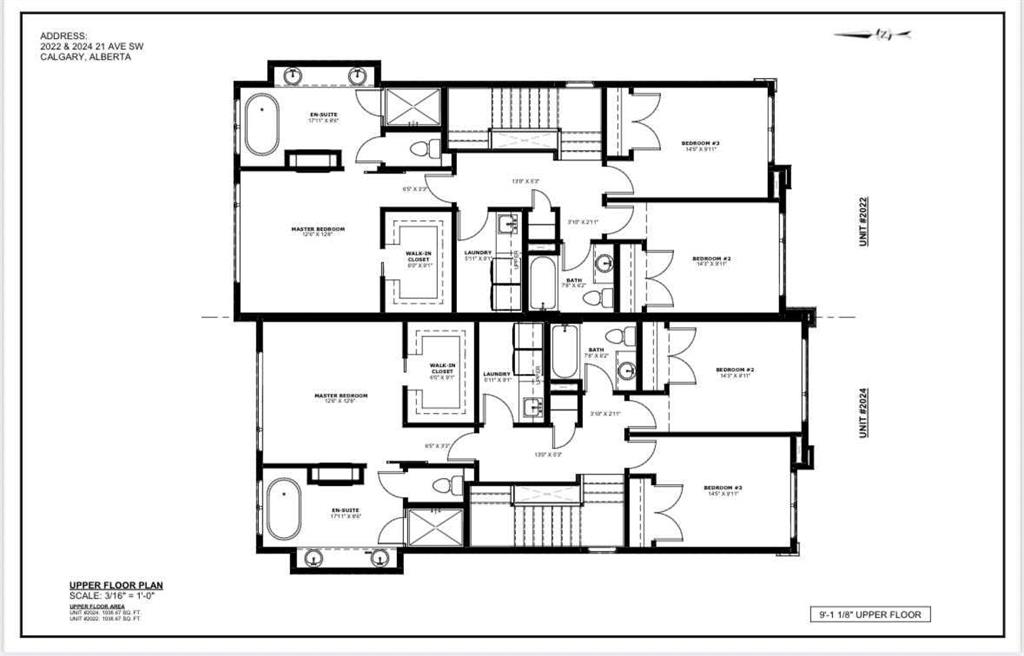2516 21 Avenue SW
Calgary T2T0P6
MLS® Number: A2263299
$ 1,198,000
3
BEDROOMS
2 + 1
BATHROOMS
1,880
SQUARE FEET
2025
YEAR BUILT
Stunning New Build in Richmond – Modern Semi-Detached with Oversized Tandem Garage Welcome to your dream home in the heart of Richmond! This brand-new 2-story semi-detached home offers over 2,100 sq. ft. of bright, open-concept living space designed for modern comfort and everyday convenience. Built by Rockford, an established Builder with over 30 years of experience building homes in Alberta. Property Highlights • South-facing front yard — enjoy natural light throughout the day • Oversized tandem drive-under garage with plenty of room for vehicles, storage, or a workshop • Spacious open-concept main floor ideal for entertaining and family living • Modern kitchen featuring sleek cabinetry, quartz counters a gas range, stainless steel appliances, and a large island for seating • Inviting living room with a contemporary fireplace for cozy evenings • Convenient main floor half bathroom for guests • Rear deck overlooking the professionally landscaped backyard — perfect for summer BBQs or morning coffee Second Floor • 3 spacious bedrooms and 2 full bathrooms • Large primary suite featuring a walk-in closet and a spacious ensuite with double vanity, quartz counters, walk-in shower, and designer finishes • Generous secondary bedrooms providing flexibility for family, guests, or office space • Convenient upper-floor laundry room complete with counter and shelving Additional Features • Air conditioning for year-round comfort • Over 2,100 sq. ft. of functional, modern living space • Quality craftsmanship and attention to detail throughout • Located in the desirable Richmond community — close to parks, schools, shopping, and just minutes from downtown Calgary This beautifully designed new build perfectly combines style, comfort, and convenience — an exceptional opportunity to own in one of Calgary’s most sought-after neighborhoods. ? Don’t miss your chance to make this exceptional home yours! Please note Realtor has an interest in property.
| COMMUNITY | Richmond |
| PROPERTY TYPE | Semi Detached (Half Duplex) |
| BUILDING TYPE | Duplex |
| STYLE | 2 Storey, Side by Side |
| YEAR BUILT | 2025 |
| SQUARE FOOTAGE | 1,880 |
| BEDROOMS | 3 |
| BATHROOMS | 3.00 |
| BASEMENT | None |
| AMENITIES | |
| APPLIANCES | Dishwasher, Dryer, Gas Range, Humidifier, Microwave, Range Hood, Refrigerator, Washer |
| COOLING | Central Air |
| FIREPLACE | Gas |
| FLOORING | Vinyl Plank |
| HEATING | Forced Air |
| LAUNDRY | Upper Level |
| LOT FEATURES | Back Yard |
| PARKING | Double Garage Attached, Front Drive, Garage Door Opener, Garage Faces Front, Heated Garage, Oversized, Tandem |
| RESTRICTIONS | None Known |
| ROOF | Asphalt Shingle |
| TITLE | Fee Simple |
| BROKER | Century 21 Bamber Realty LTD. |
| ROOMS | DIMENSIONS (m) | LEVEL |
|---|---|---|
| Foyer | 8`9" x 5`0" | Lower |
| Living Room | 14`2" x 13`0" | Main |
| Kitchen | 17`11" x 13`6" | Main |
| Dining Room | 14`0" x 11`10" | Main |
| Mud Room | 7`1" x 5`11" | Main |
| 2pc Bathroom | 5`11" x 5`8" | Main |
| Bedroom - Primary | 14`2" x 12`7" | Second |
| Walk-In Closet | 7`4" x 5`9" | Second |
| 4pc Ensuite bath | 12`6" x 9`10" | Second |
| Bedroom | 11`7" x 9`10" | Second |
| Bedroom | 10`4" x 10`1" | Second |
| Laundry | 6`0" x 3`1" | Second |
| 4pc Bathroom | 9`10" x 8`0" | Second |

