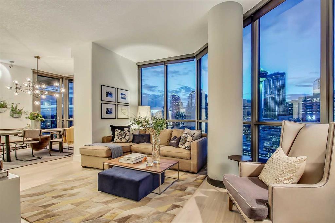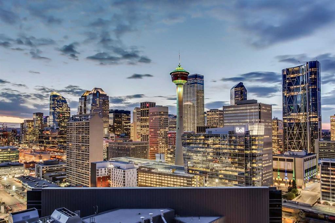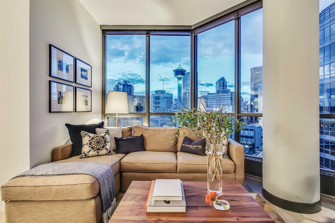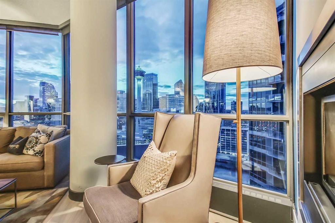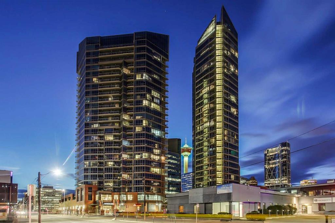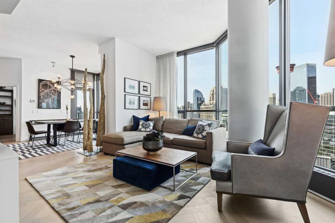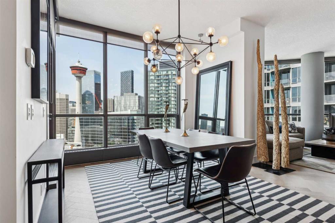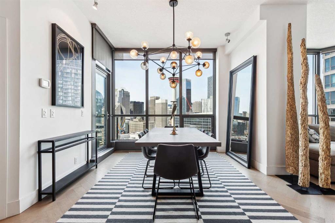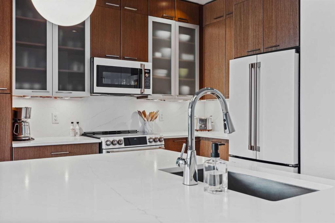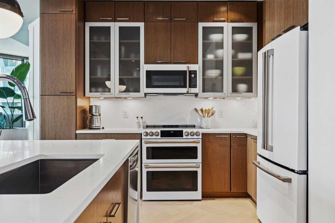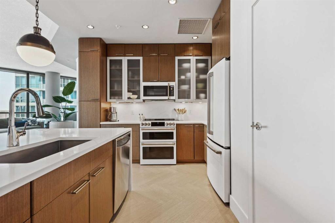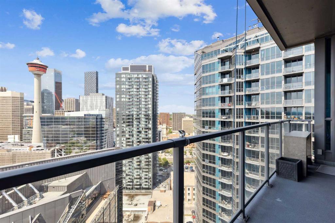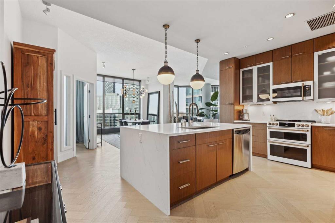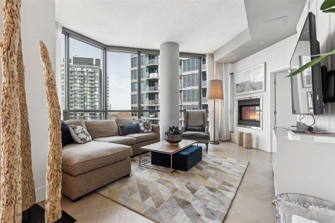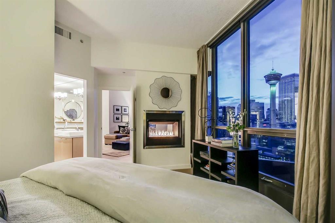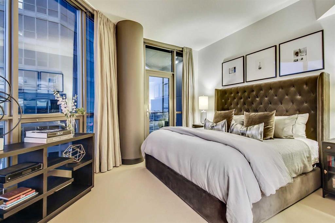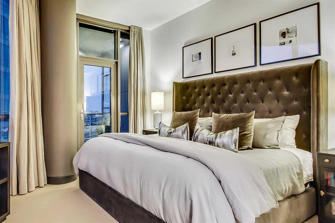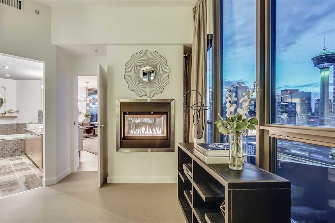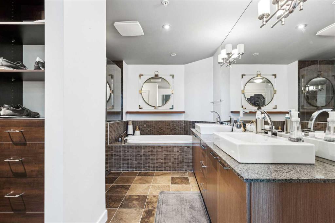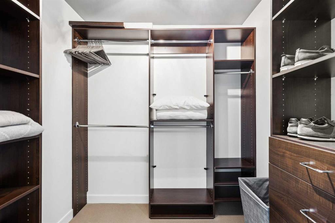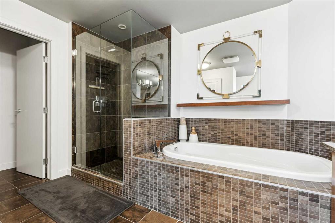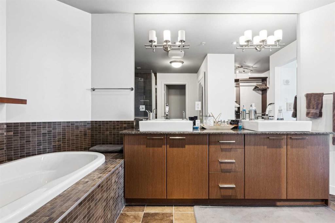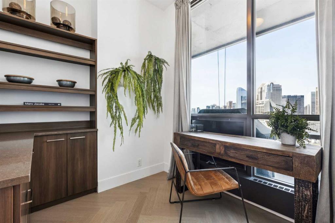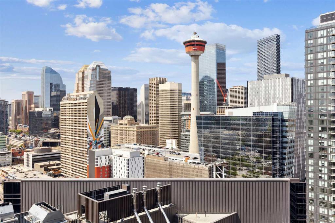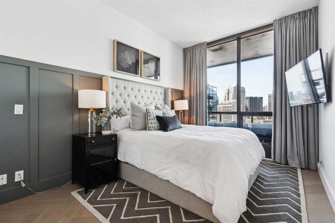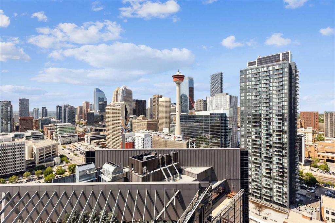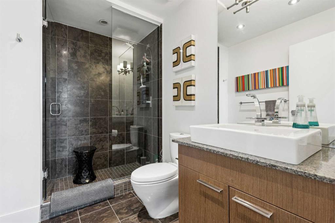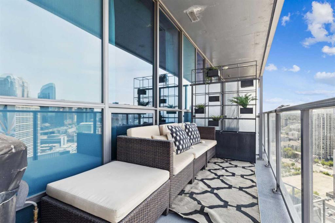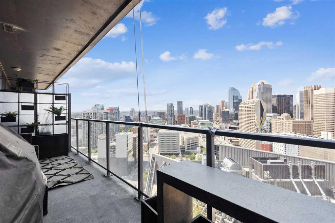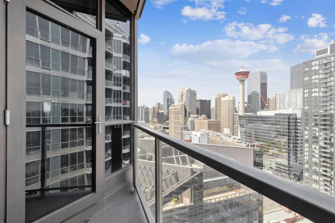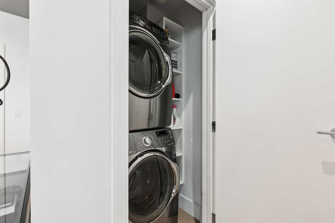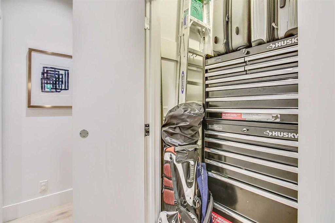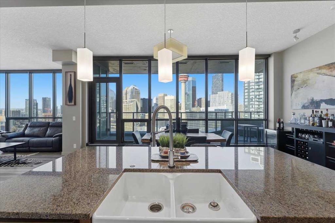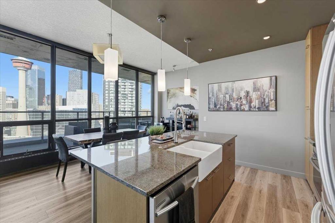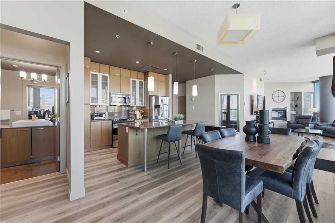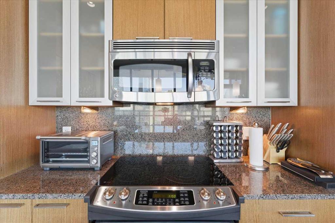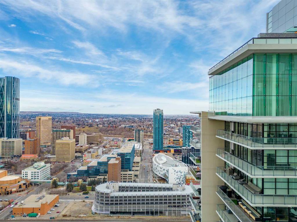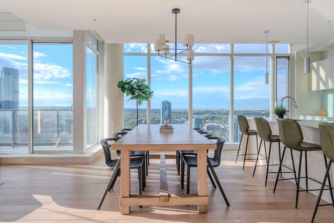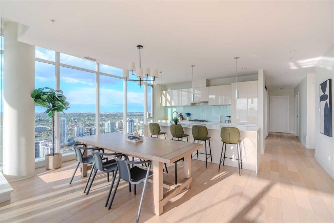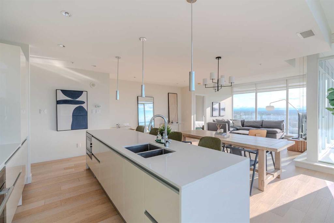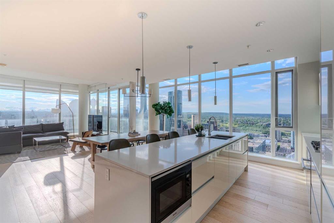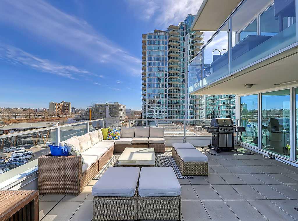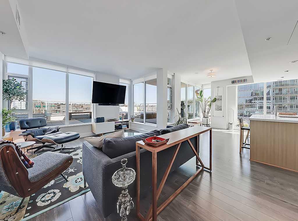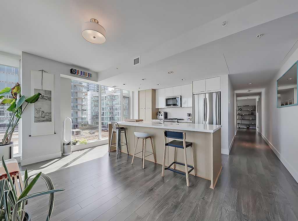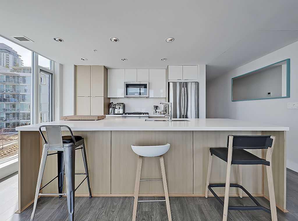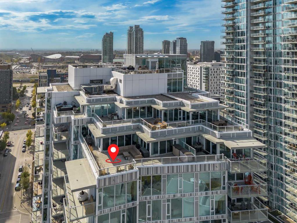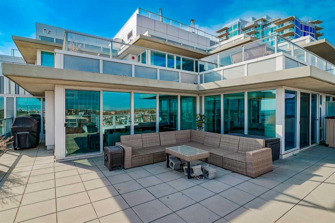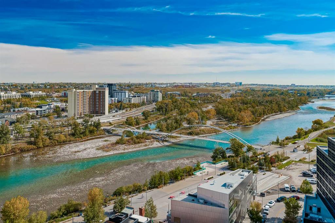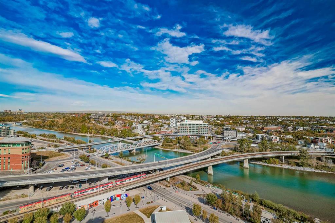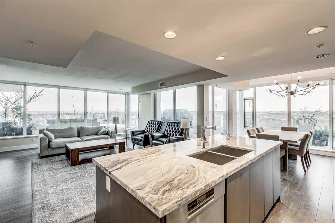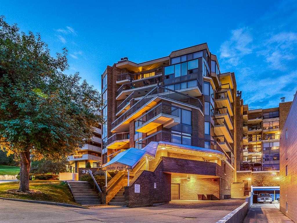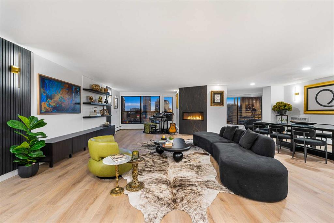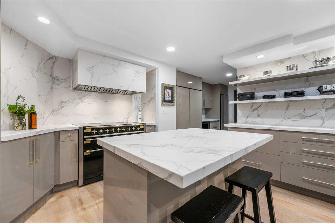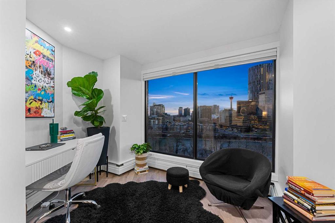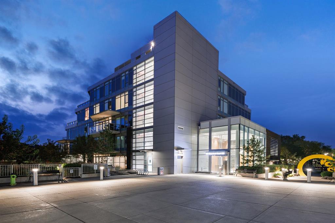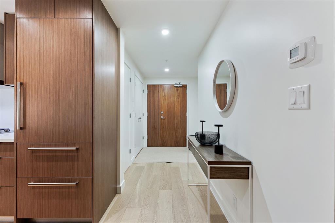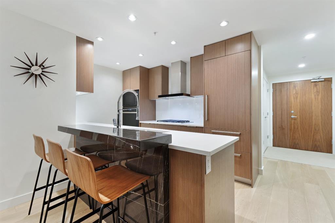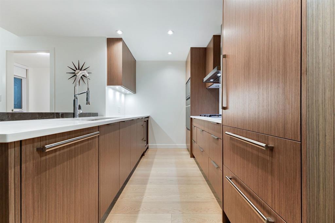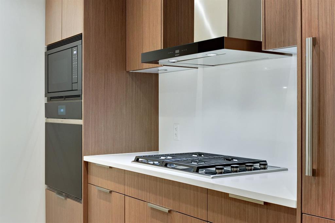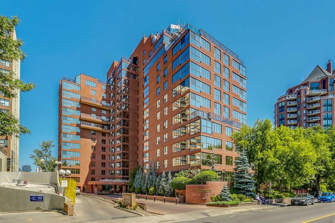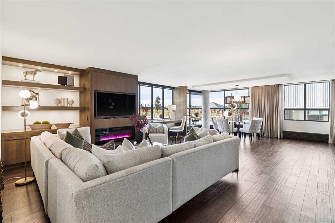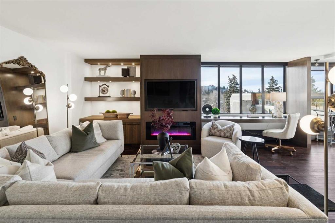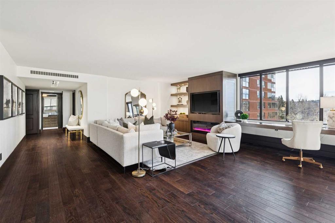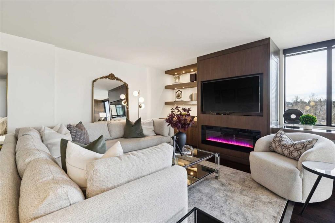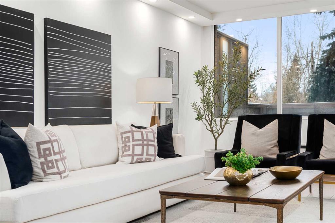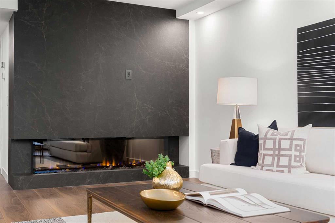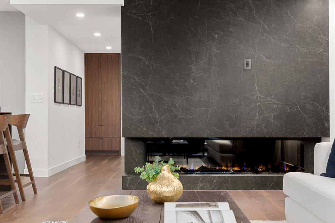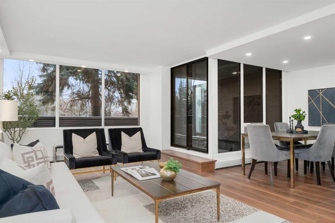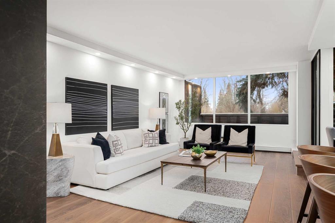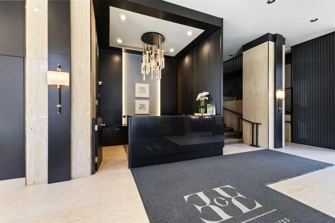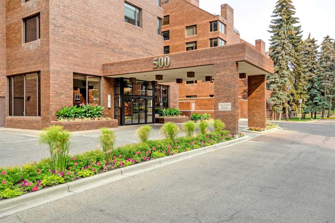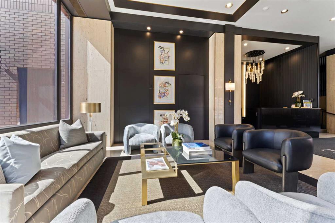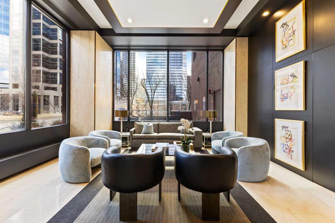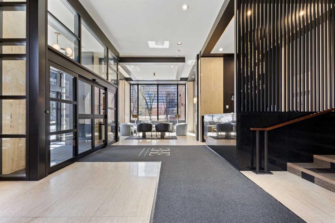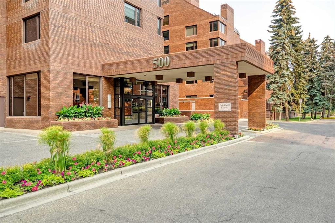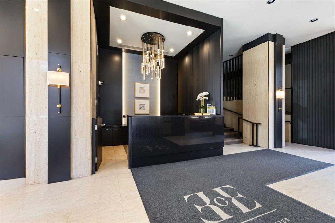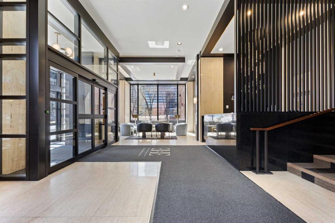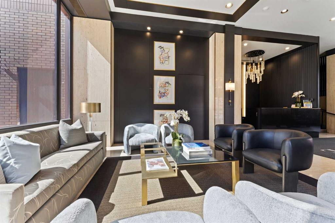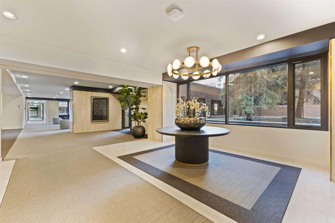2503, 220 12 Avenue SE
Calgary T2G 0R5
MLS® Number: A2261953
$ 950,000
2
BEDROOMS
2 + 0
BATHROOMS
1,490
SQUARE FEET
2009
YEAR BUILT
****INVESTOR ALERT - 2-YEAR TENANT IN PLACE***This renovated sub-penthouse at Keynote One delivers. Towering above the city, executive living showcases panoramic views of the Rocky Mountains and glittering downtown skyline. This address isn’t just central—it’s strategic. With the highly anticipated Calgary Ice District on the horizon, you’re not only investing in a luxury home, you’re investing in the city’s future. Positioned steps from the Saddledome and Stampede Park, this location is set to become the beating heart of Calgary’s sports, entertainment, and culture scene—a world-class hub that will elevate property values and prestige for years to come. The WOW starts at the front entry when you are struck by the 10-foot ceilings and floor-to-ceiling windows with massive spans of glass - the views command attention. Herringbone floors flow through a sleek layout with 2 bedrooms, 2 bathrooms, and a versatile den. The nearly 20-foot balcony offers front-row seats to mountain sunsets and city lights, perfect for entertaining or unwinding. The chef’s kitchen is bold and functional, with Café appliances, bronze hardware, quartz waterfall counters, and a walk-in pantry upgraded with custom California Closets shelving.Perched at the edge of the building, the primary suite is a sanctuary of privacy and calm. Encased in concrete with no neighbours on either side, it offers unrivalled quiet. Imagine sinking into bed, the fireplace glowing beside you, as the lights of the Calgary Tower twinkle in the distance—a nightly view reserved only for the few at the top. The ensuite is clad in rich limestone with a private water closet, and the custom walk-in closet—designed by California Closets—provides the organization and polish you’d expect at this level. More than four walls—it comes with a lifestyle amenities including Sunterra Market and Market Bar at your doorstep, a professional fitness center and cardio room, guest suites for visitors, and direct access to the +15 network, river pathways, and the city’s expanding core. One Titled "Rock-Star" parking stall and storage locker came come with this purchase and additional parking is available for rent.
| COMMUNITY | Beltline |
| PROPERTY TYPE | Apartment |
| BUILDING TYPE | High Rise (5+ stories) |
| STYLE | Single Level Unit |
| YEAR BUILT | 2009 |
| SQUARE FOOTAGE | 1,490 |
| BEDROOMS | 2 |
| BATHROOMS | 2.00 |
| BASEMENT | |
| AMENITIES | |
| APPLIANCES | Dishwasher, Dryer, Electric Stove, Microwave Hood Fan, Refrigerator, Washer, Window Coverings |
| COOLING | Central Air |
| FIREPLACE | Gas, Living Room, Primary Bedroom |
| FLOORING | Carpet, Laminate, Stone |
| HEATING | Baseboard |
| LAUNDRY | Laundry Room |
| LOT FEATURES | |
| PARKING | Parkade, Underground |
| RESTRICTIONS | Easement Registered On Title, Encroachment, Restrictive Covenant, Utility Right Of Way |
| ROOF | |
| TITLE | Fee Simple |
| BROKER | Royal LePage Benchmark |
| ROOMS | DIMENSIONS (m) | LEVEL |
|---|---|---|
| Kitchen | 12`4" x 10`11" | Main |
| Dining Room | 13`4" x 11`4" | Main |
| Living Room | 15`8" x 13`11" | Main |
| Den | 9`4" x 8`5" | Main |
| Bedroom | 14`3" x 9`11" | Main |
| Bedroom - Primary | 14`3" x 12`3" | Main |
| 4pc Bathroom | 0`0" x 0`0" | Main |
| 5pc Ensuite bath | 0`0" x 0`0" | Main |

