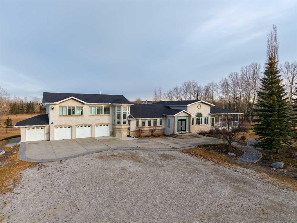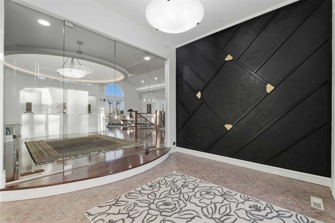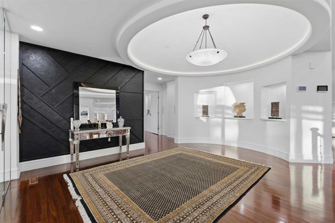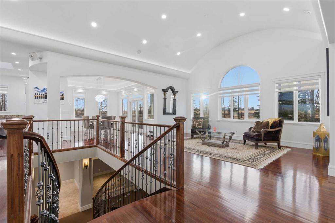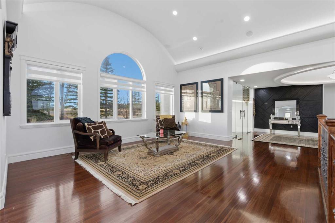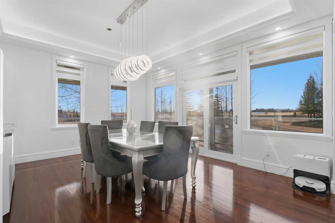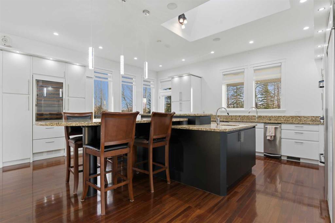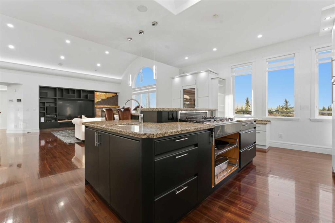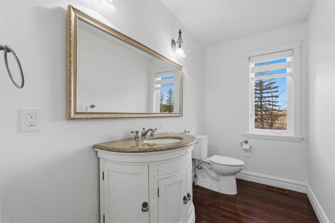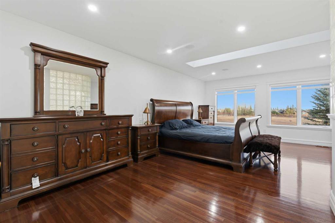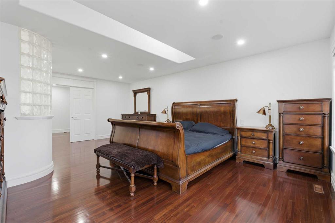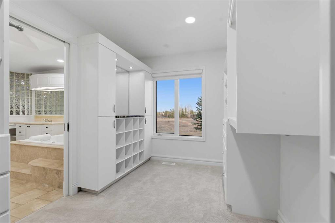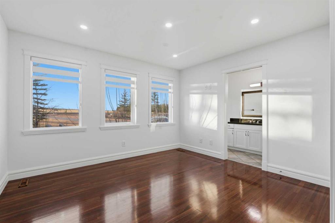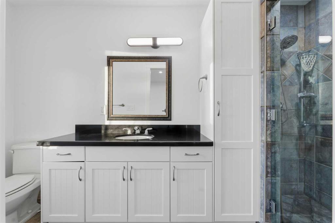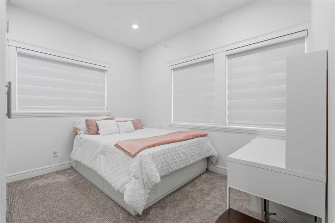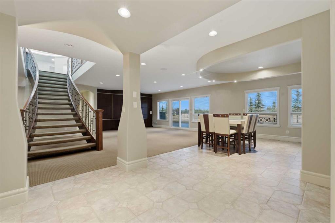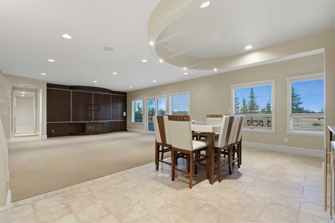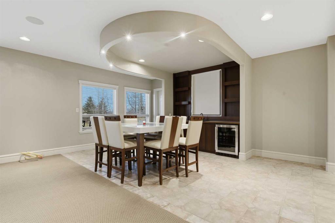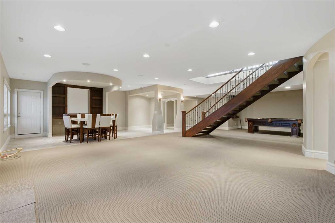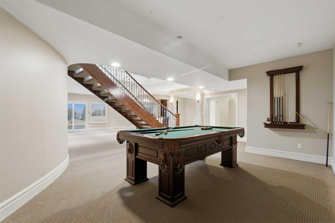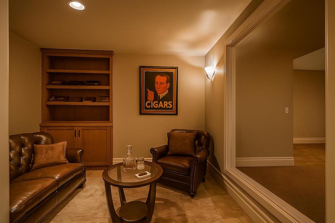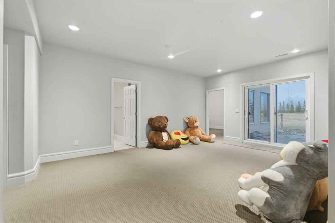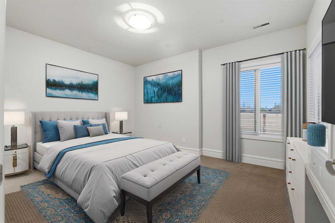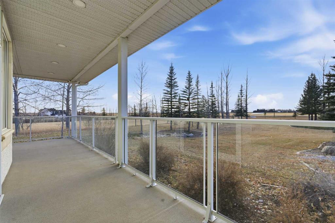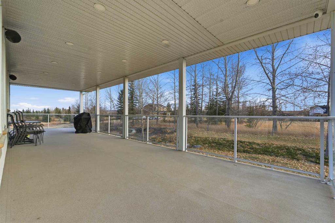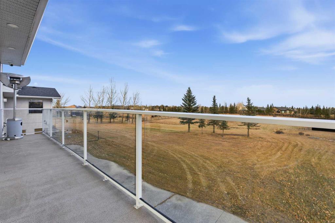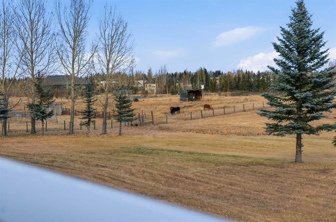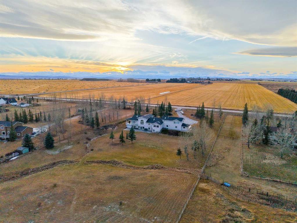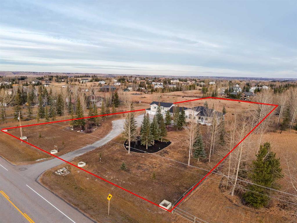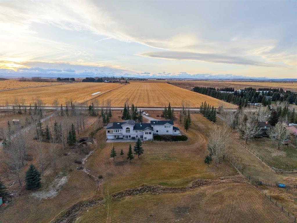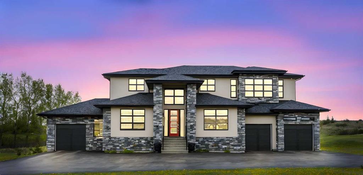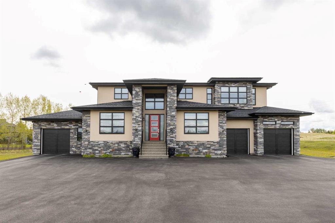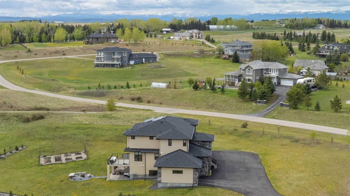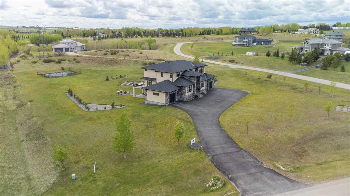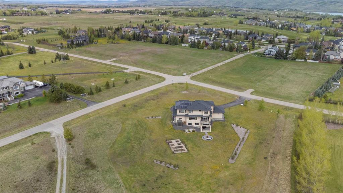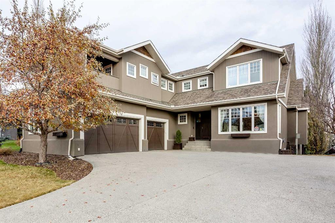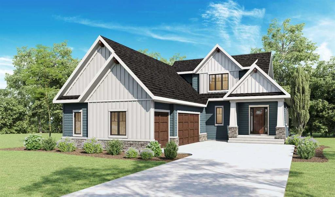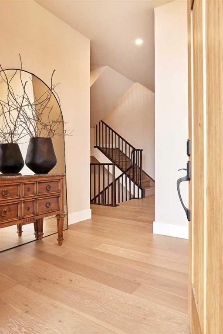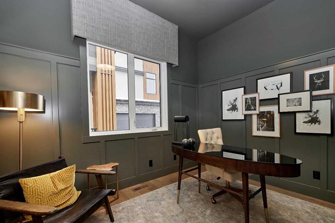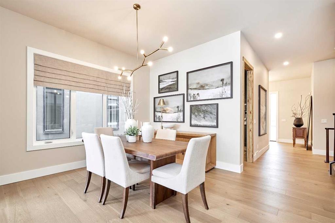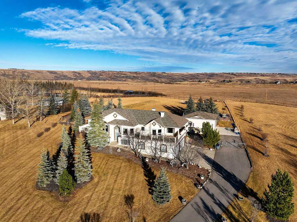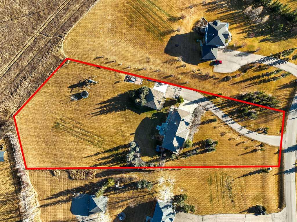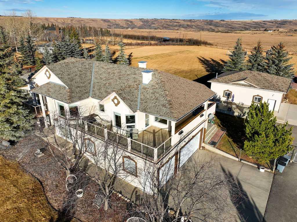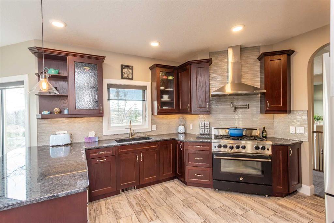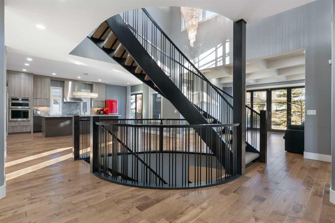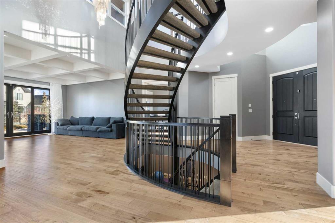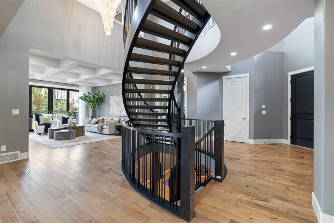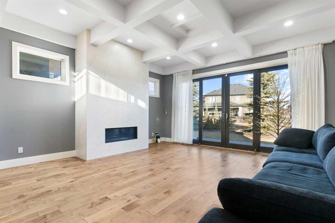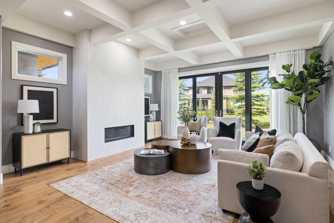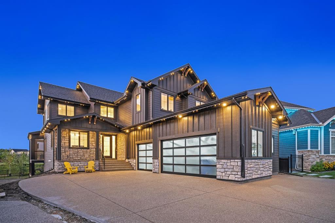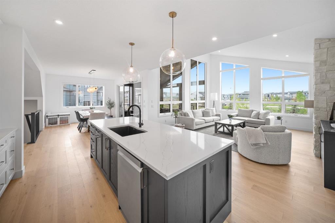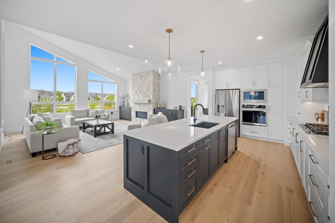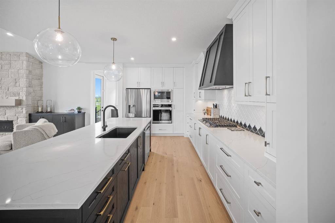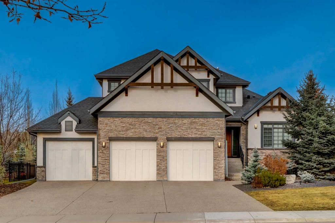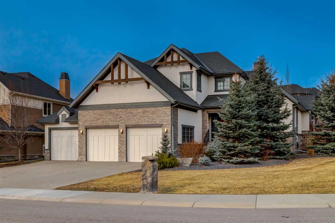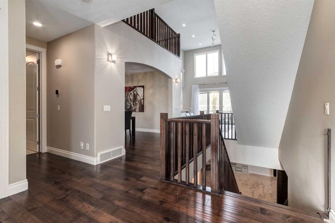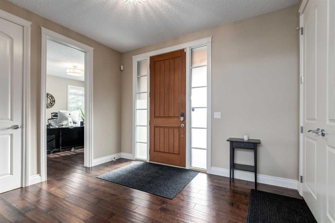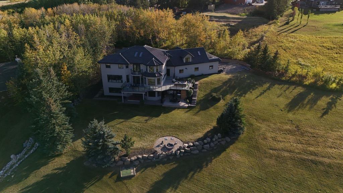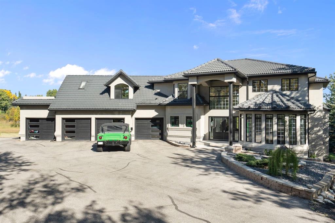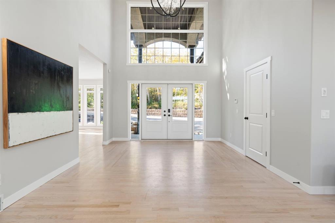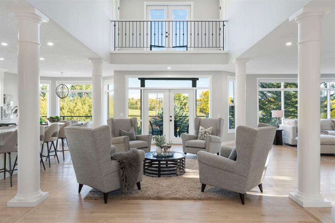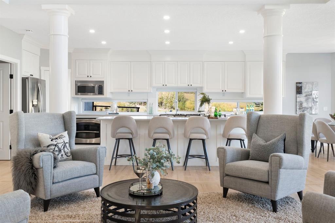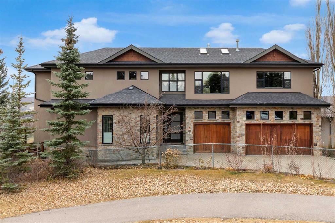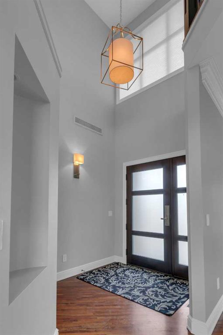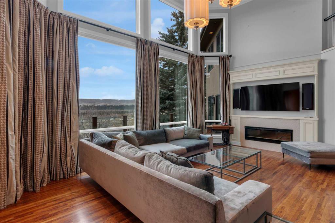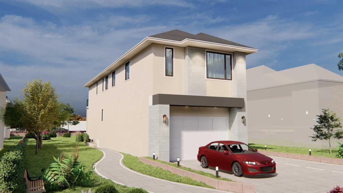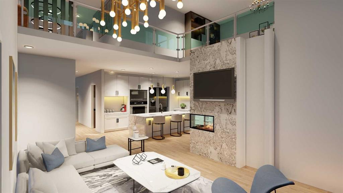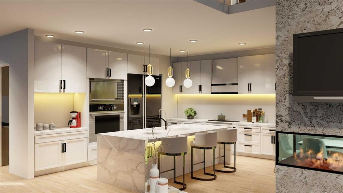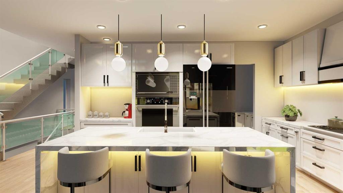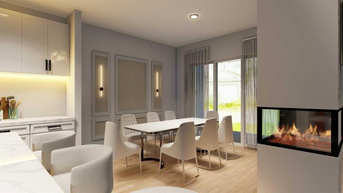250044 Range Road 32
Rural Rocky View County T3Z 1G6
MLS® Number: A2270568
$ 1,999,900
7
BEDROOMS
6 + 2
BATHROOMS
4,176
SQUARE FEET
1997
YEAR BUILT
3.62 ACRES | 7 BED & 8 BATHS | OVER 7000 SQFT OF LIVING SPACE | WALKOUT BASEMENT | HEATED QUAD GARAGE + TANDEM 2 CAR GARAGE | ABOVE-GARAGE AREA EASILY SUITABLE WITH COUNTY APPROVAL | Unparalleled luxury defines this Springbank estate set on 3.62 acres, blending timeless elegance with modern comfort in a prestigious location minutes from Calgary. Central A/C, exceptional views & exquisite craftsmanship establish a refined living experience from the start. A sophisticated entry introduces a grand open floor plan with 14’ cove-vaulted ceilings & site-finished Brazilian cherry hardwood that amplifies natural light. Oversized windows in the living room frame serene country scenery, while the dining room provides an elevated backdrop for hosting with designer lighting & corner windows capturing sweeping views. A welcoming family room centres around a gas fireplace & custom media unit to create a warm everyday gathering space. The chef’s kitchen supports large-scale cooking with high-end appliances, custom cabinetry, a spacious island & a built-in table for casual meals. A powder room is conveniently placed for guests. The primary bedroom is a private retreat with a spa-inspired ensuite featuring a deep soaker tub, oversized shower, dual vanities & a massive custom walk-in closet. A second bedroom with its own 3-piece ensuite plus 1 of 3 laundry rooms complete this level. The upper floor includes a bright 4-piece bathroom with skylight, a bedroom with a 3-piece ensuite & walk-in closet, along with 2 additional bedrooms, offering excellent flexibility for families or multigenerational living. Stylish design continues through the bright walkout basement where an entire wall of glass connects indoor living with the outdoors. A generous family room with built-in media center is ideal for movie or games nights, while a wet bar keeps refreshments close at hand. A Cigar room with proper ventilation. A recreation area cab accommodate a pool table or play space. A third laundry room & powder room add everyday convenience. 2 bedrooms sit on opposite sides of a spacious bonus zone to form a natural hangout area, with 1 bedroom featuring a private 4-piece ensuite & walk-in closet. Another 3-piece bathroom, a dedicated gym & ample storage add valuable function. Outdoor living excels with a wraparound lower patio & an upper deck with glass railings that preserve the panoramic views. The property is zoned for 2 horses & allows up to 2040 sqft of outbuildings, creating opportunities for equestrian use, a hobby farm or future development. A heated quadruple garage sits alongside a tandem 2 car garage offering extensive room for vehicles, equipment or workshop needs. Above-garage space is easily suitable with county approval, elevating long-term versatility. This estate delivers luxury, privacy & convenience in one of Springbank’s most sought-after settings mere minutes to the city!
| COMMUNITY | Crocus Ridge Estates |
| PROPERTY TYPE | Detached |
| BUILDING TYPE | House |
| STYLE | 1 and Half Storey, Acreage with Residence |
| YEAR BUILT | 1997 |
| SQUARE FOOTAGE | 4,176 |
| BEDROOMS | 7 |
| BATHROOMS | 8.00 |
| BASEMENT | Full |
| AMENITIES | |
| APPLIANCES | Central Air Conditioner, Dishwasher, Double Oven, Garage Control(s), Gas Range, Gas Stove, Humidifier, Microwave, Refrigerator, Washer/Dryer, Window Coverings, Wine Refrigerator |
| COOLING | Central Air |
| FIREPLACE | Gas, Living Room |
| FLOORING | Carpet, Ceramic Tile, Hardwood |
| HEATING | Forced Air, Natural Gas |
| LAUNDRY | Lower Level, Main Level, Upper Level |
| LOT FEATURES | Back Yard, Cleared, Few Trees, Garden, Landscaped, Lawn, Level, Open Lot, Pasture, Private, Views |
| PARKING | Double Garage Attached, Heated Garage, Insulated, Quad or More Attached |
| RESTRICTIONS | Restrictive Covenant, Utility Right Of Way |
| ROOF | Asphalt Shingle |
| TITLE | Fee Simple |
| BROKER | LPT Realty |
| ROOMS | DIMENSIONS (m) | LEVEL |
|---|---|---|
| Game Room | 40`6" x 34`9" | Basement |
| Bonus Room | 8`7" x 10`5" | Basement |
| Cold Room/Cellar | 4`11" x 16`9" | Basement |
| Den | 25`7" x 18`3" | Basement |
| Exercise Room | 15`5" x 20`10" | Basement |
| Storage | 4`11" x 17`1" | Basement |
| Furnace/Utility Room | 9`0" x 9`10" | Basement |
| 2pc Bathroom | 9`0" x 5`3" | Basement |
| Bedroom | 12`5" x 12`0" | Basement |
| Walk-In Closet | 4`7" x 10`0" | Basement |
| 4pc Ensuite bath | 5`5" x 10`0" | Basement |
| Bedroom | 11`7" x 14`6" | Basement |
| 4pc Bathroom | 7`11" x 10`0" | Basement |
| Foyer | 10`0" x 11`11" | Main |
| Family Room | 15`10" x 18`9" | Main |
| Dining Room | 16`1" x 18`3" | Main |
| Kitchen | 20`9" x 18`3" | Main |
| Living Room | 19`0" x 20`2" | Main |
| Laundry | 9`5" x 7`7" | Main |
| Bedroom - Primary | 21`2" x 14`11" | Main |
| Walk-In Closet | 15`1" x 8`1" | Main |
| 5pc Ensuite bath | 16`1" x 15`4" | Main |
| Bedroom | 11`3" x 12`5" | Main |
| 2pc Bathroom | 10`8" x 4`11" | Main |
| 3pc Ensuite bath | 12`2" x 5`0" | Main |
| Bedroom | 10`5" x 11`4" | Upper |
| 3pc Ensuite bath | 7`0" x 9`10" | Upper |
| Bedroom | 10`3" x 11`4" | Upper |
| Bedroom | 9`9" x 14`10" | Upper |
| 4pc Bathroom | 12`1" x 7`7" | Upper |
| Furnace/Utility Room | 6`8" x 4`8" | Upper |

