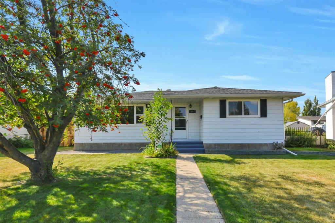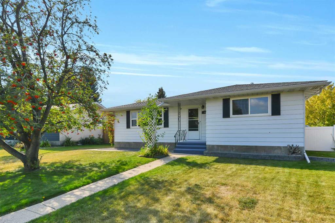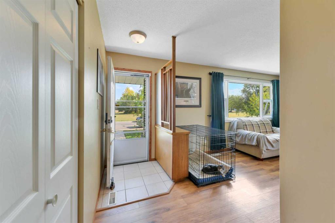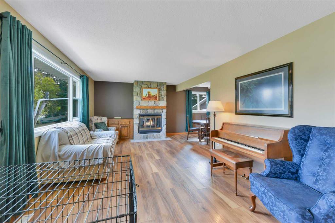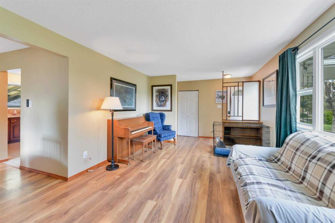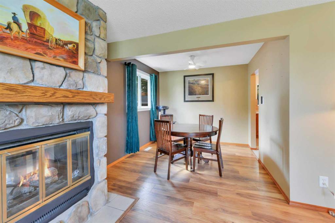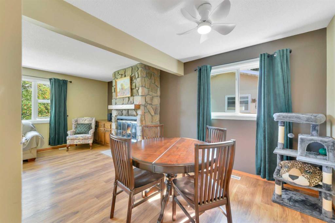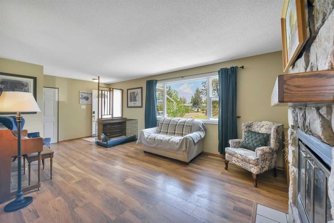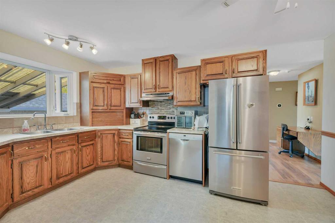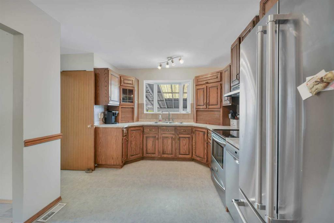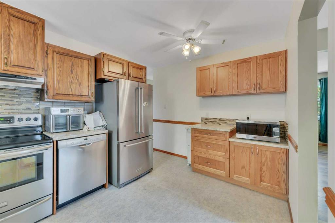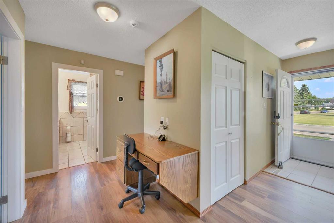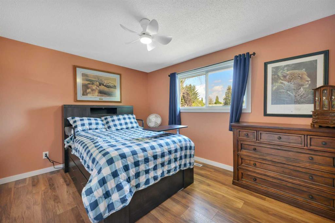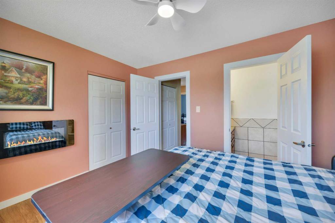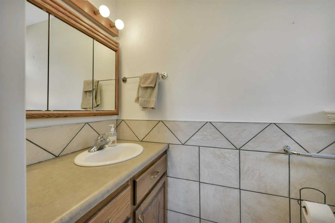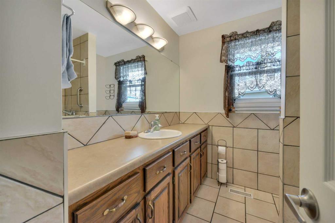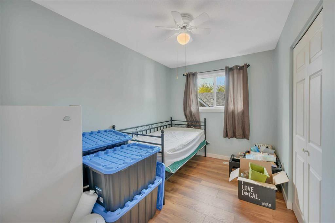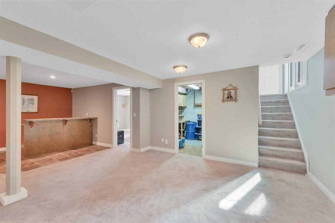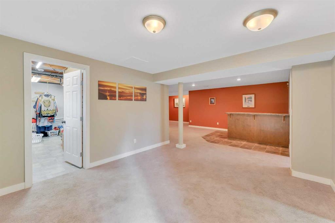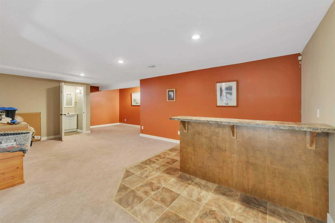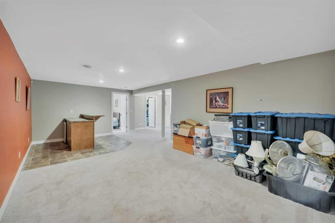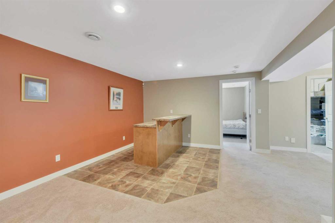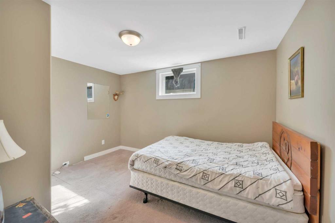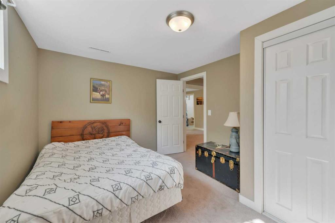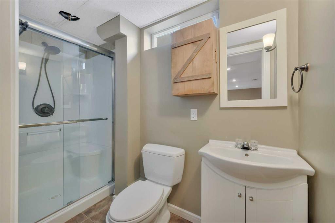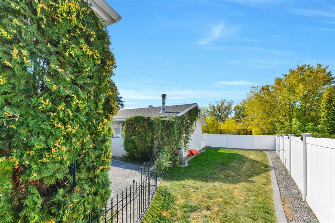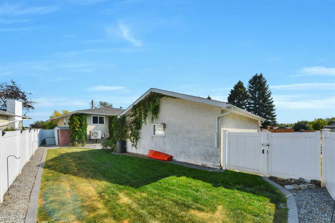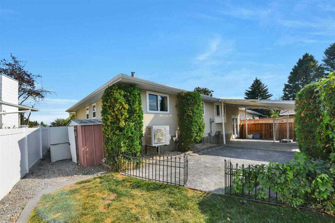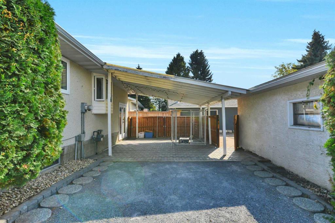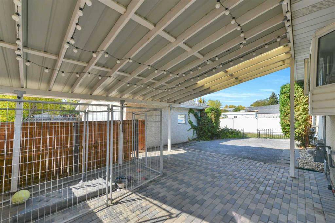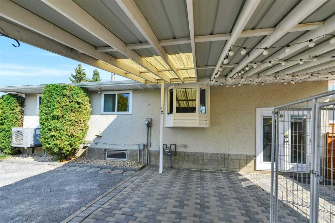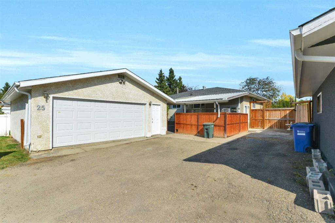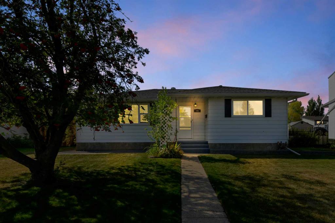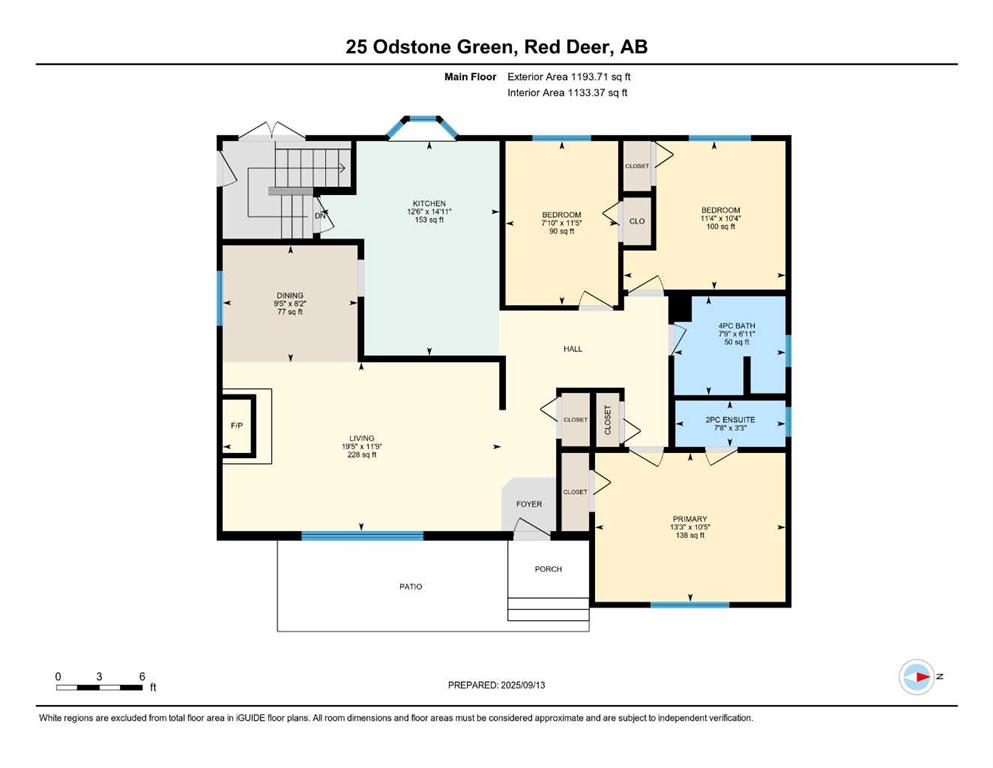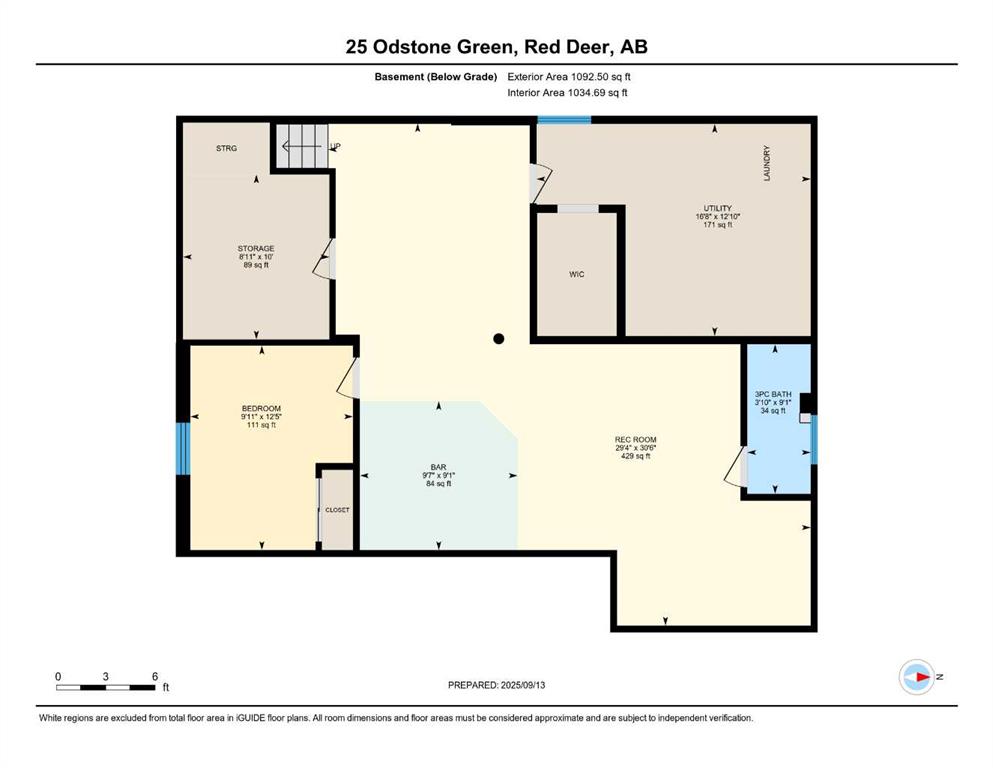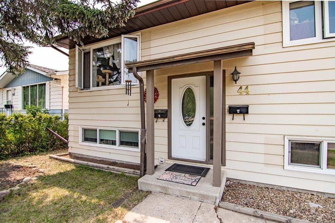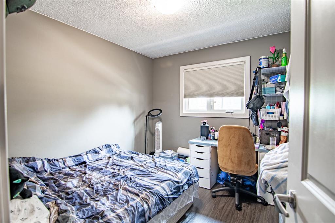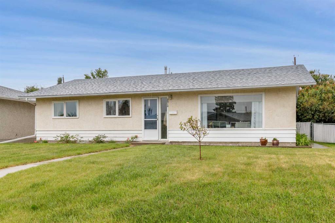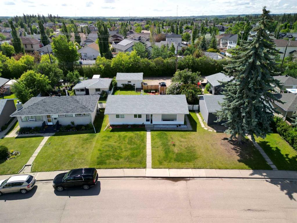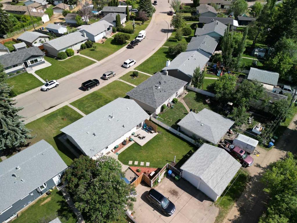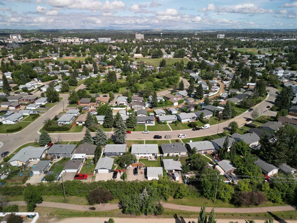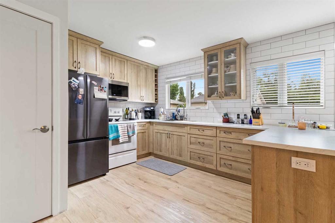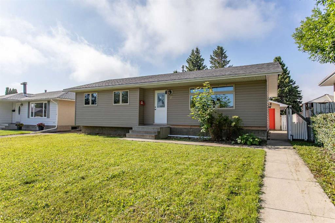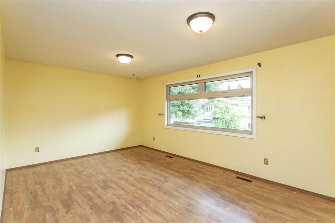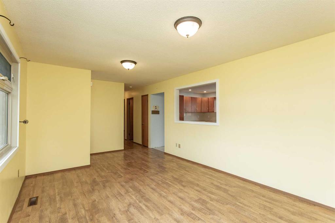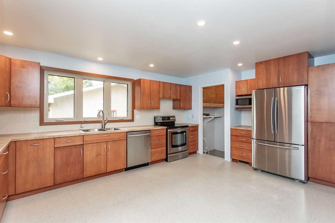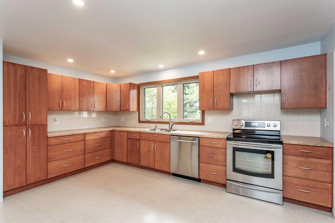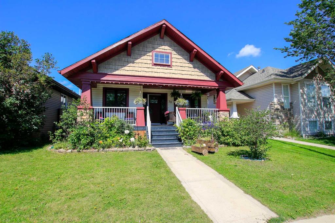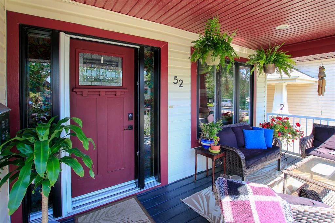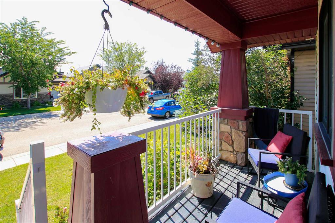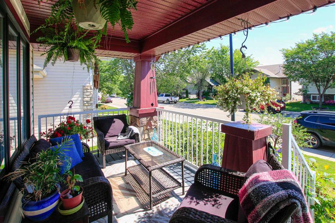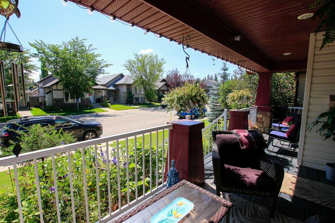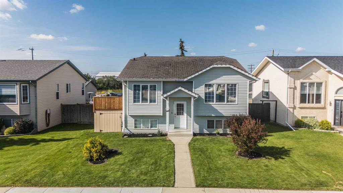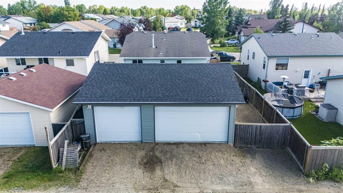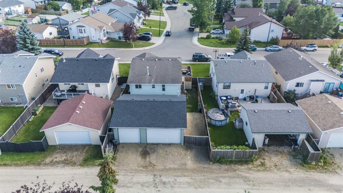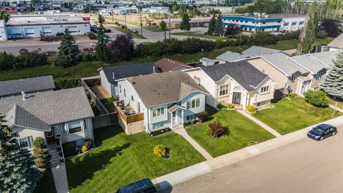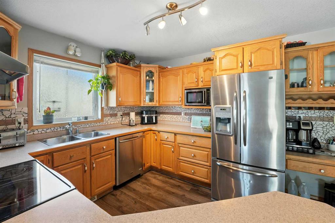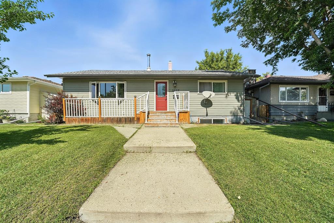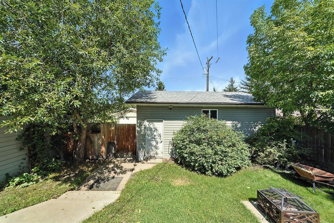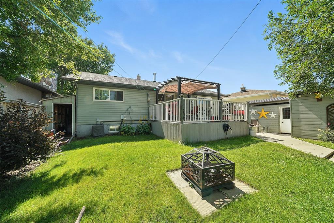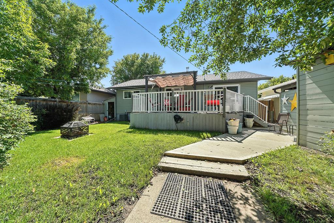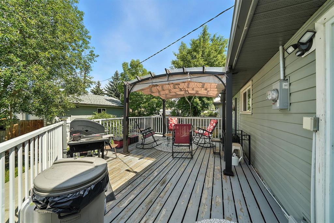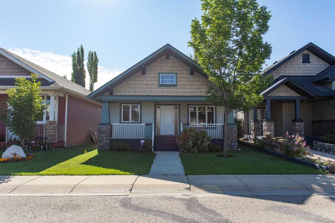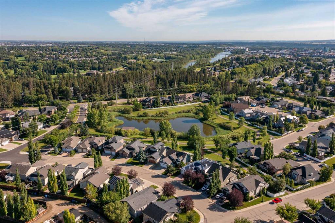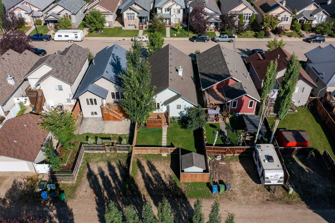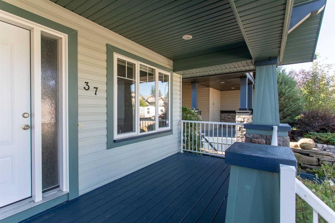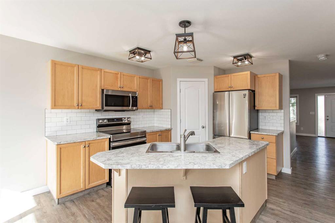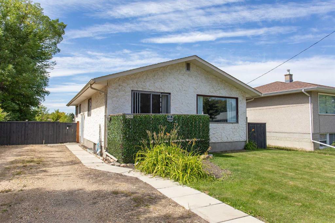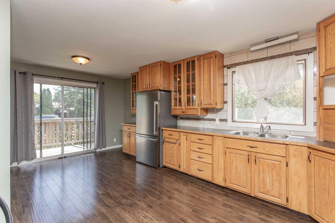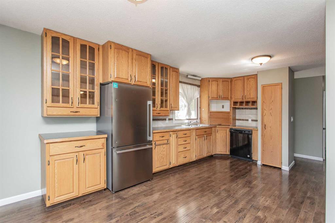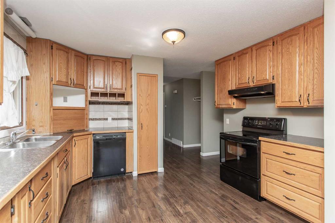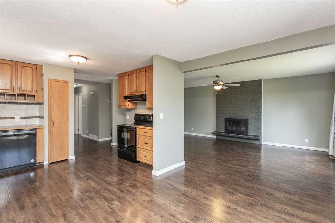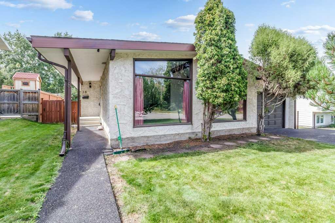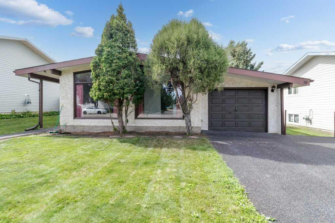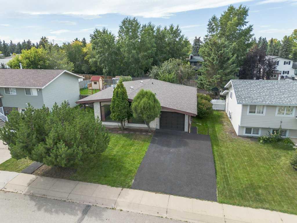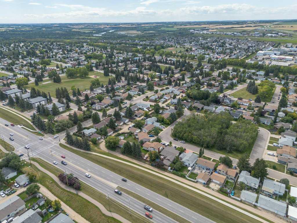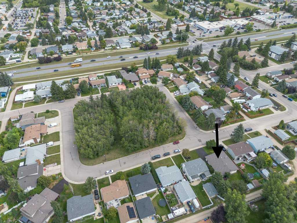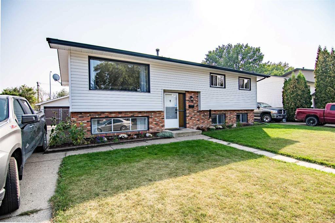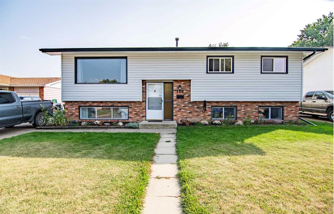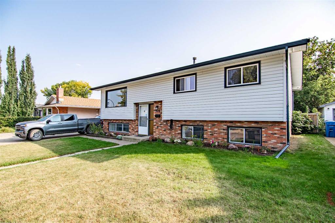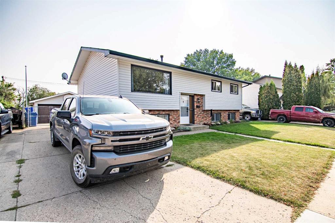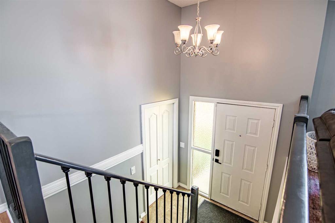25 Odstone Green
Red Deer T4N 5H9
MLS® Number: A2256637
$ 399,900
4
BEDROOMS
2 + 1
BATHROOMS
1,193
SQUARE FEET
1972
YEAR BUILT
Well-maintained bungalow in a quiet, developed neighbourhood with no neighbours across the street and a clear view of the green space. With numerous upgrades since 2014: roof on both house and garage, as well as eavestroughs. In the attic insulation was updated back in 2023. Fence replaced in 2016 (Vinyl) & 2023 (Wood). Windows were all updated in 2015. The main floor offers 3 bedrooms, including a primary with 2-pc ensuite, plus two additional rooms ideal for children, guests, or a home office. A bright living room features a fireplace (closed off) with an electric insert and remote. The kitchen is equipped with stainless steel appliances and ample cupboard space, opening to a good-sized dining area. The main bath is senior-friendly with a walk-in tub and safety bars. The fully developed basement includes a spacious family/rec area with a dry bar and bar fridge, a bedroom with legal window and updated window well with drain and sump pump, a 3-pc bath with walk-in shower, and a bonus “Man Cave” under the stairs with workbench and storage (also location of sump pump) Both sump pumps serviced. providing peace of mind. Laundry room has been insulated and drywalled with washer/dryer, utility sink, and walk-in closet. In 2024, (HVAC) Heat Pump installed with Air Cleaner, giving the house utility savings and air conditioning all summer long. Furnace was replaced in December 2017. Outside, enjoy a covered patio with extra space for firepit, fully fenced yard (wood and vinyl), storage shed, and extra yard space. The large driveway offers plenty of parking, while the heated double garage includes a workbench, cupboards, and room for 2 vehicles or toys. Perfect as a starter home or downsizing option, this property combines functionality, comfort, and a desirable location.
| COMMUNITY | Oriole Park |
| PROPERTY TYPE | Detached |
| BUILDING TYPE | House |
| STYLE | Bungalow |
| YEAR BUILT | 1972 |
| SQUARE FOOTAGE | 1,193 |
| BEDROOMS | 4 |
| BATHROOMS | 3.00 |
| BASEMENT | Full, Partially Finished |
| AMENITIES | |
| APPLIANCES | Bar Fridge, Dishwasher, Dryer, Electric Stove, Freezer, Garage Control(s), Microwave, Range Hood, Refrigerator, Tankless Water Heater, Washer, Window Coverings |
| COOLING | Sep. HVAC Units |
| FIREPLACE | Electric, Glass Doors, Mantle, Stone |
| FLOORING | Carpet, Ceramic Tile, Laminate, Linoleum |
| HEATING | High Efficiency, Electric, Fireplace Insert, Forced Air, Heat Pump, Humidity Control, Natural Gas |
| LAUNDRY | In Basement, Laundry Room |
| LOT FEATURES | Back Lane, Back Yard, Front Yard, Landscaped, Lawn, Private, Rectangular Lot, Street Lighting, Yard Lights |
| PARKING | Additional Parking, Alley Access, Double Garage Detached, Driveway, Garage Door Opener, Garage Faces Side, Heated Garage, Insulated, Off Street, Parking Pad, Plug-In, Rear Drive, Side By Side, Workshop in Garage |
| RESTRICTIONS | None Known |
| ROOF | Asphalt Shingle |
| TITLE | Fee Simple |
| BROKER | RE/MAX real estate central alberta |
| ROOMS | DIMENSIONS (m) | LEVEL |
|---|---|---|
| 3pc Bathroom | 9`1" x 3`10" | Basement |
| Bedroom | 12`5" x 9`11" | Basement |
| Game Room | 30`6" x 29`4" | Basement |
| Storage | 10`0" x 8`11" | Basement |
| Furnace/Utility Room | 12`10" x 16`8" | Basement |
| 2pc Ensuite bath | 3`3" x 7`8" | Main |
| 4pc Bathroom | 6`11" x 7`9" | Main |
| Bedroom | 11`5" x 7`10" | Main |
| Bedroom | 10`4" x 11`4" | Main |
| Dining Room | 8`2" x 9`5" | Main |
| Kitchen | 14`11" x 12`6" | Main |
| Living Room | 11`9" x 19`5" | Main |
| Bedroom - Primary | 10`5" x 13`3" | Main |

