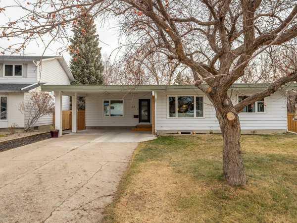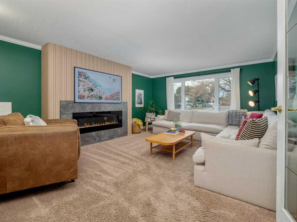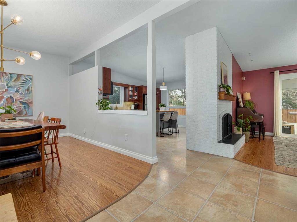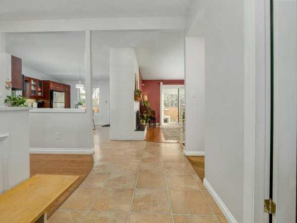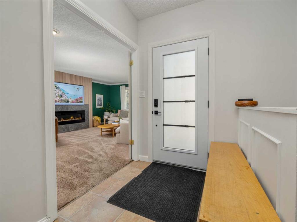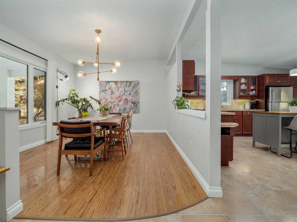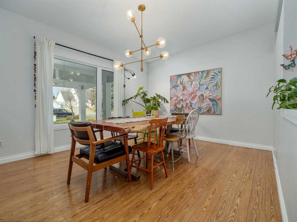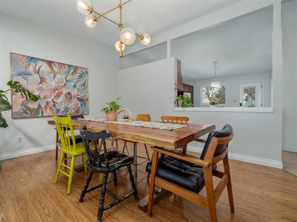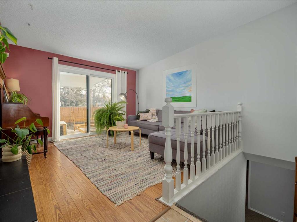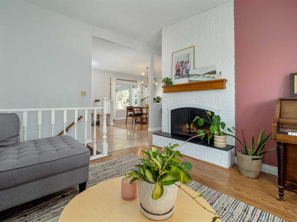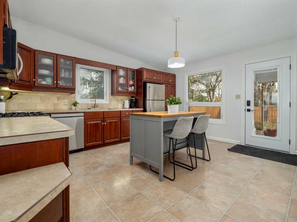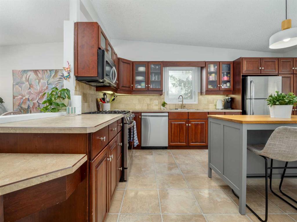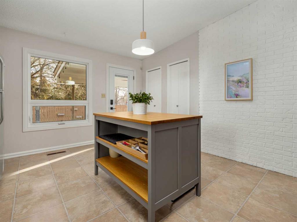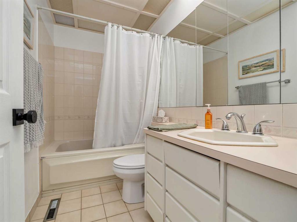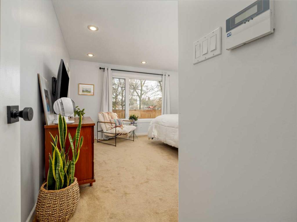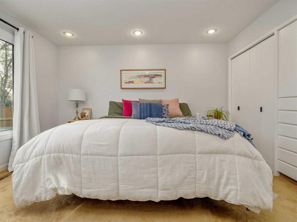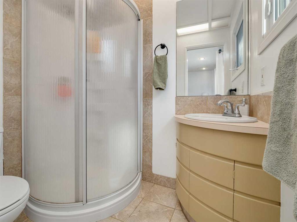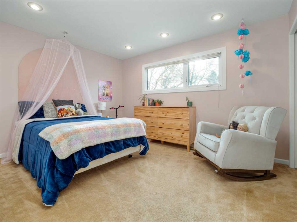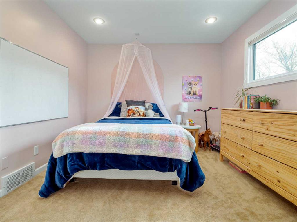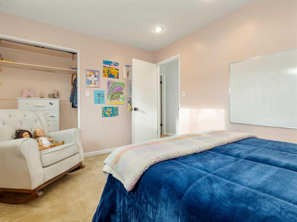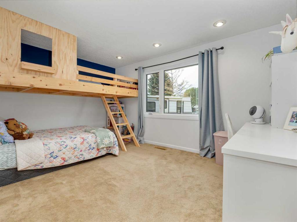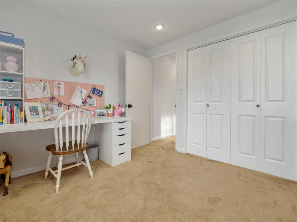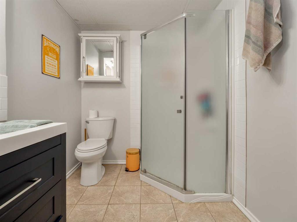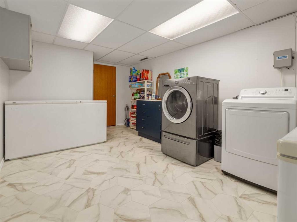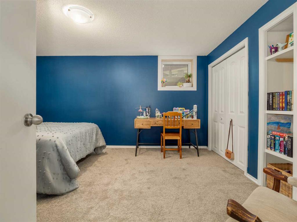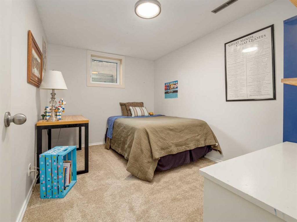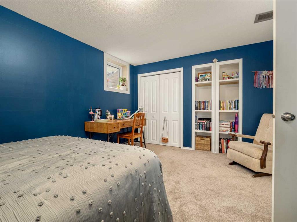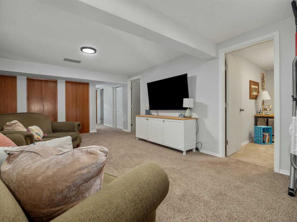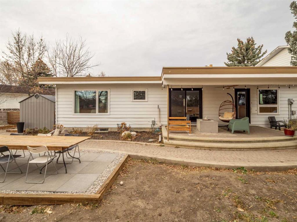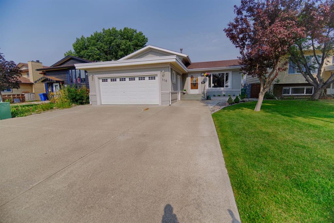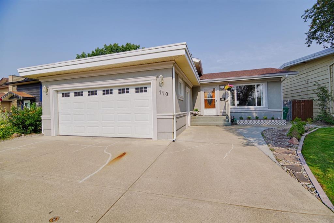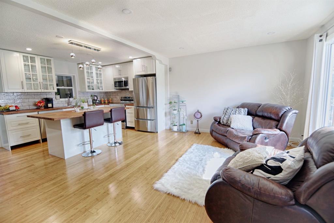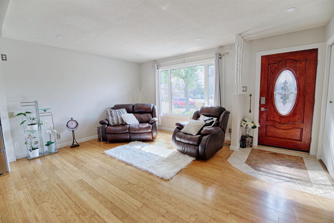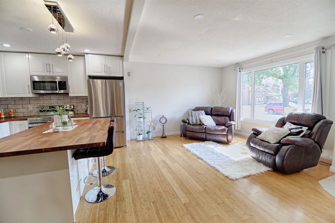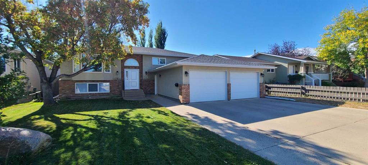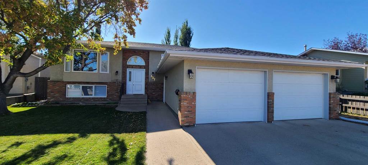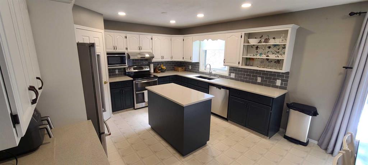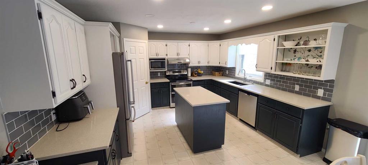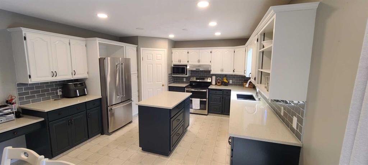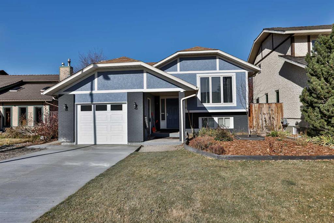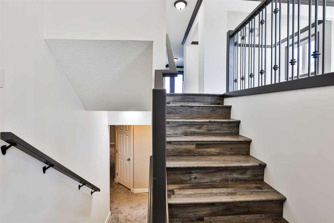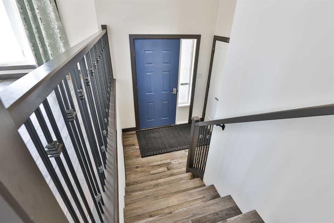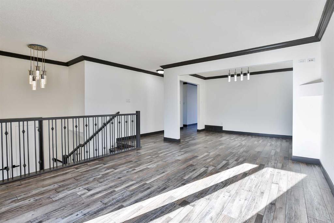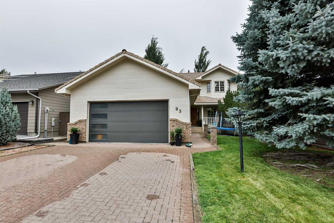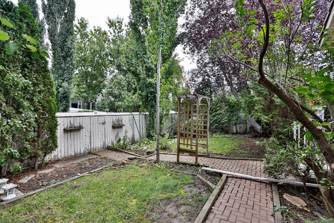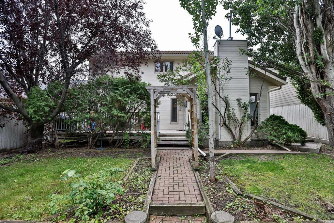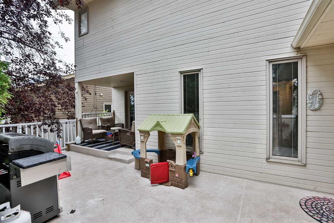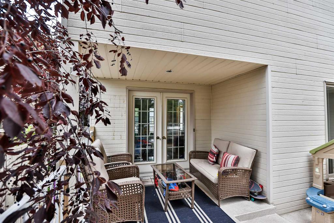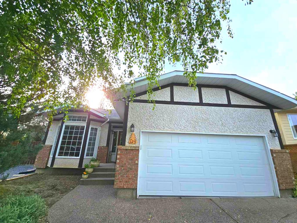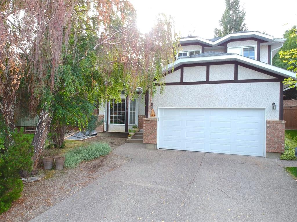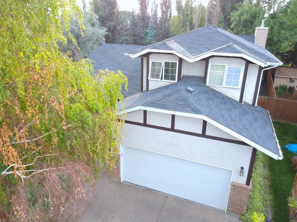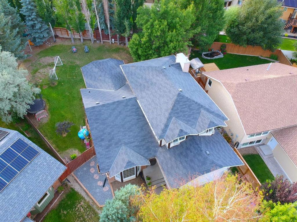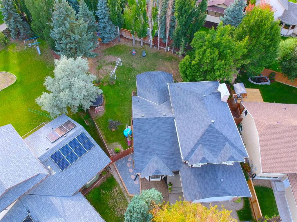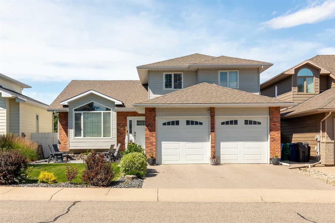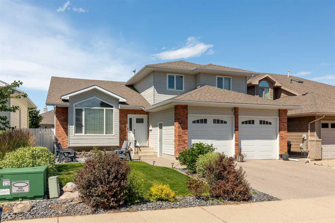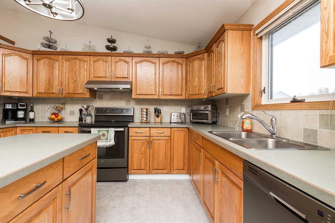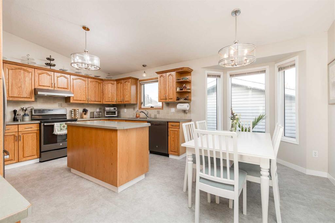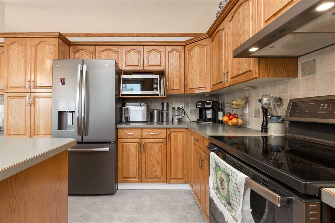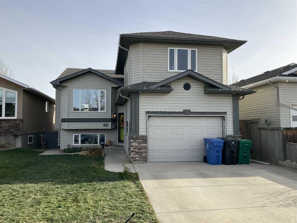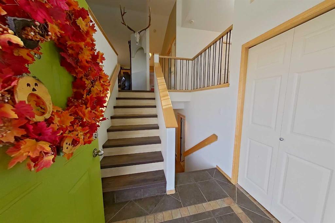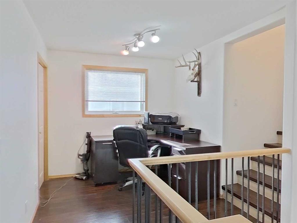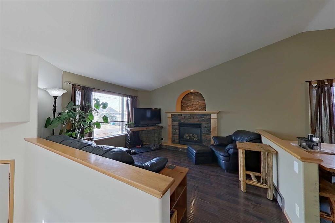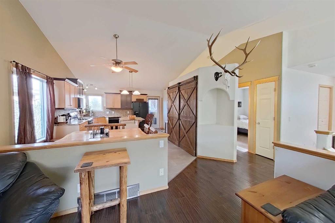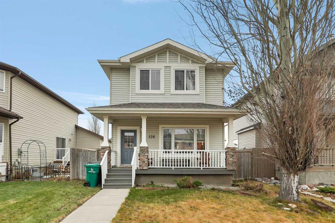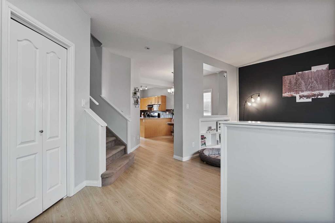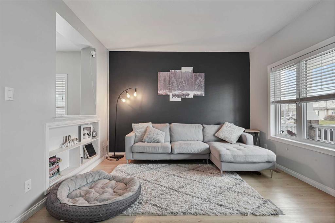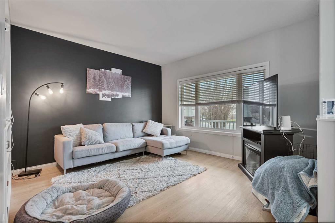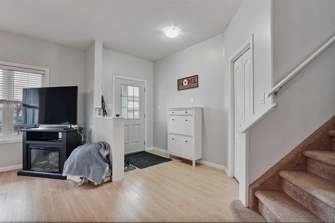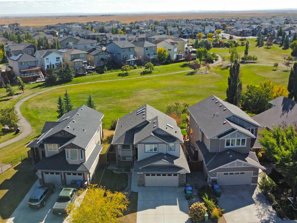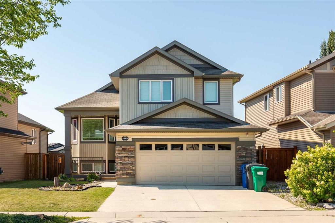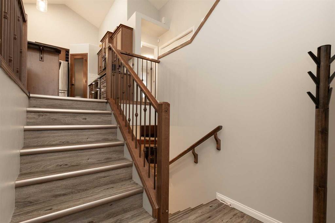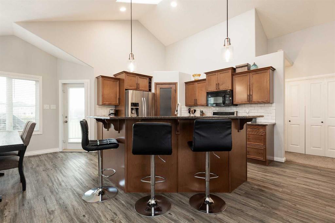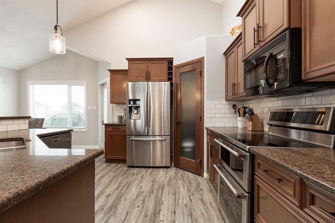25 Nevada Road W
Lethbridge T1K 4A6
MLS® Number: A2271389
$ 527,777
6
BEDROOMS
3 + 0
BATHROOMS
1,749
SQUARE FEET
1976
YEAR BUILT
It’s not very often you find a sprawling, luxury bungalow backing onto the mature, tree-lined Lafayette Park. This impressive 1,759 sq. ft. home rests in the quiet corner of a peaceful crescent just steps from the University. Offering a rare combination of space, privacy, and convenience. Inside, you’ll enjoy generous living areas featuring 6 bedrooms, 3 bathrooms, multiple sitting rooms, and two fireplaces, all anchored by a warm and inviting cherry wood kitchen—perfect for hosting, entertaining, and creating lifelong memories. Major upgrades to the property includes new doors and triple-pane windows, elevating the home’s comfort, efficiency, and overall luxury feel. The expansive yard is a private retreat, complete with mature landscaping and a brick patio that makes summer living effortless. With quick access to Nicholas Sheran Park, walking trails, and bike paths, this home is ideal for families who love to spend time outdoors. Thoughtful updates over the years include the roof, HE furnace, hot water tank, basement flooring, a stunning fireplace, and more. Enjoy the location. Enjoy the space. And ultimately, enjoy coming home.
| COMMUNITY | Varsity Village |
| PROPERTY TYPE | Detached |
| BUILDING TYPE | House |
| STYLE | Bungalow |
| YEAR BUILT | 1976 |
| SQUARE FOOTAGE | 1,749 |
| BEDROOMS | 6 |
| BATHROOMS | 3.00 |
| BASEMENT | Full |
| AMENITIES | |
| APPLIANCES | Central Air Conditioner, Dishwasher, Gas Stove, Microwave Hood Fan, Refrigerator, Washer/Dryer, Window Coverings |
| COOLING | Central Air |
| FIREPLACE | Wood Burning |
| FLOORING | Carpet, Laminate, Linoleum |
| HEATING | Fireplace(s), Forced Air |
| LAUNDRY | In Basement |
| LOT FEATURES | Back Yard, Backs on to Park/Green Space, Front Yard, Landscaped, Many Trees, No Neighbours Behind, Street Lighting |
| PARKING | Attached Carport |
| RESTRICTIONS | None Known |
| ROOF | Flat Torch Membrane |
| TITLE | Fee Simple |
| BROKER | SUTTON GROUP - LETHBRIDGE |
| ROOMS | DIMENSIONS (m) | LEVEL |
|---|---|---|
| 3pc Bathroom | 7`5" x 6`4" | Basement |
| Bedroom | 14`8" x 11`5" | Basement |
| Bedroom | 8`7" x 11`5" | Basement |
| Bedroom | 13`3" x 11`5" | Basement |
| Laundry | 11`0" x 16`8" | Basement |
| Game Room | 24`10" x 14`6" | Basement |
| Storage | 26`8" x 19`6" | Basement |
| 3pc Ensuite bath | 6`4" x 4`11" | Main |
| 4pc Bathroom | 8`9" x 4`11" | Main |
| Bedroom | 10`1" x 13`10" | Main |
| Bedroom | 12`10" x 10`4" | Main |
| Dining Room | 11`7" x 13`6" | Main |
| Kitchen | 15`5" x 12`10" | Main |
| Living Room | 19`5" x 13`7" | Main |
| Living Room | 12`0" x 14`7" | Main |
| Bedroom - Primary | 15`5" x 13`10" | Main |

