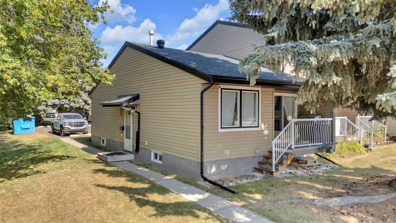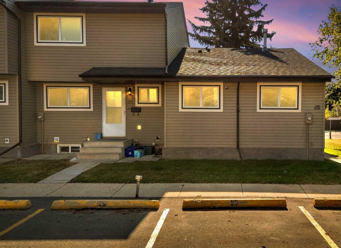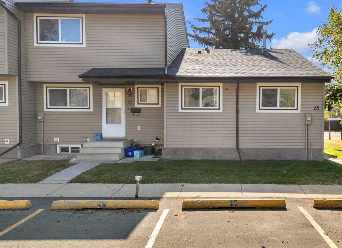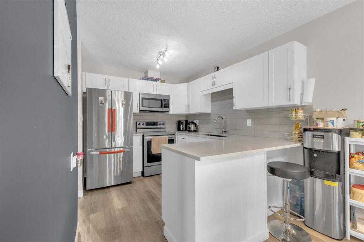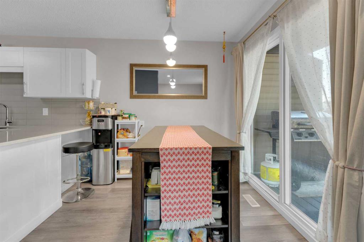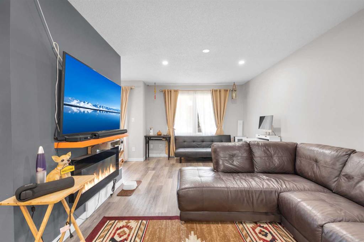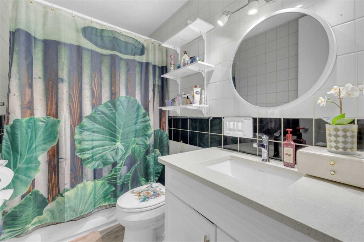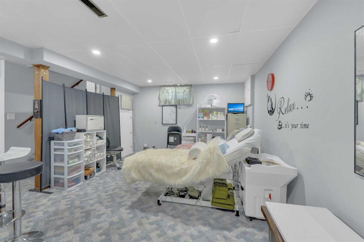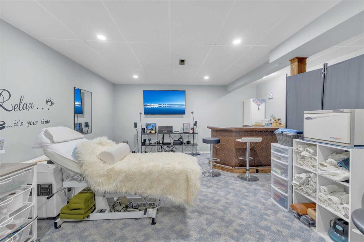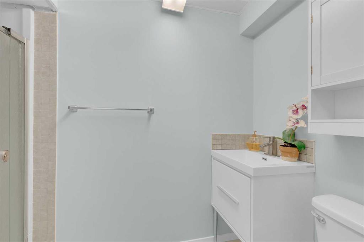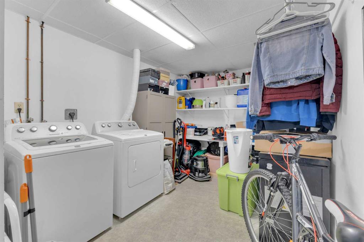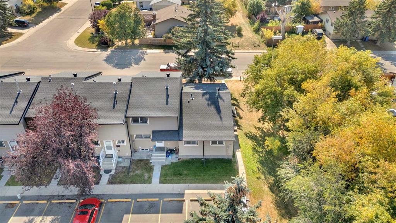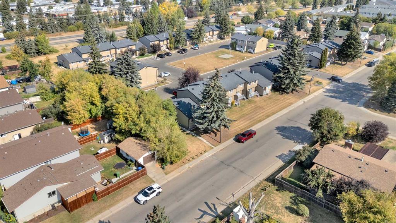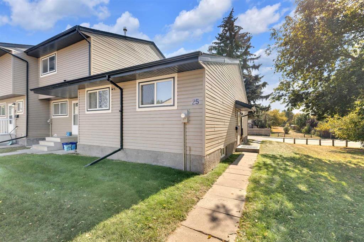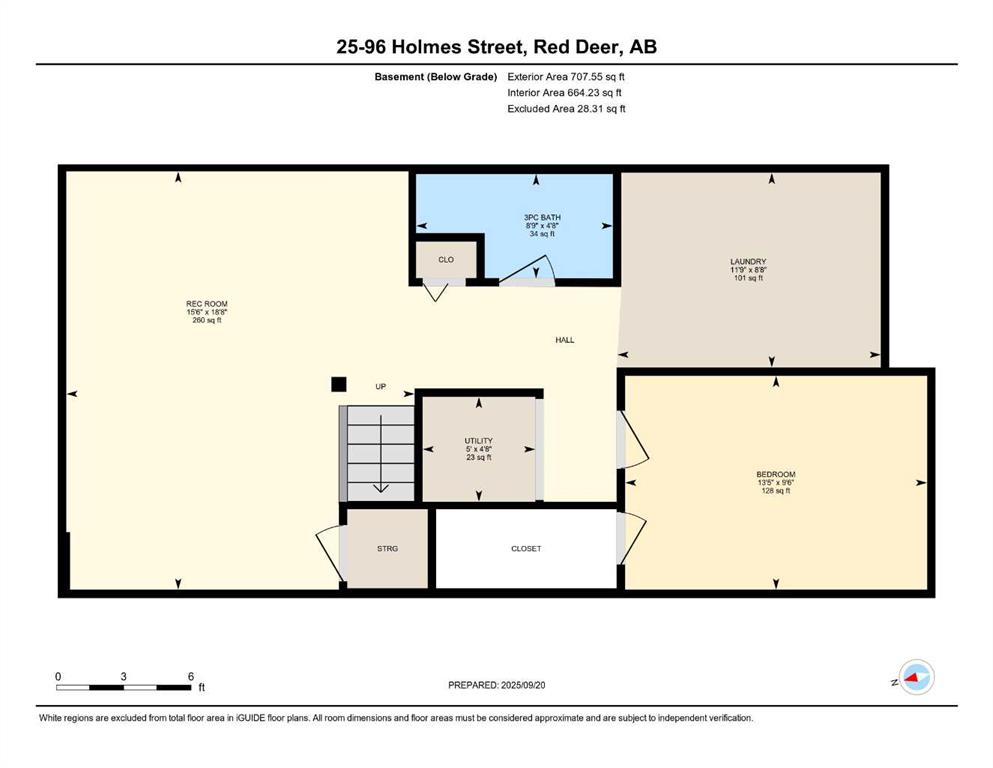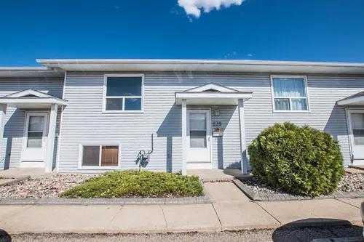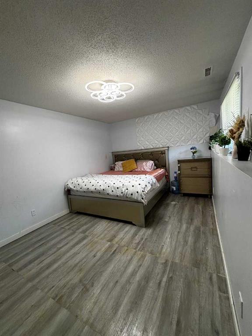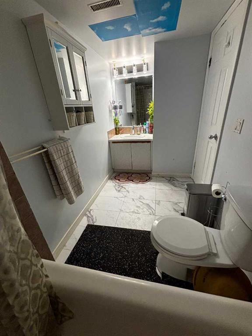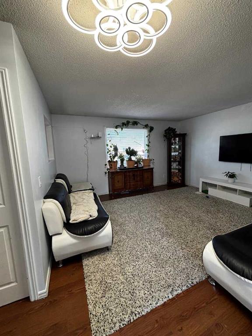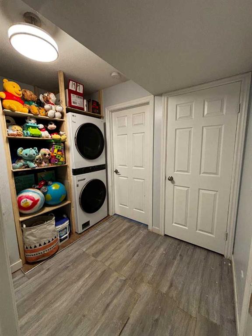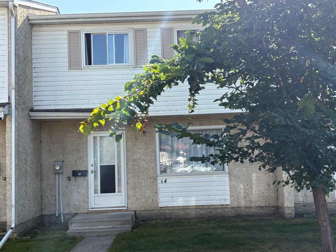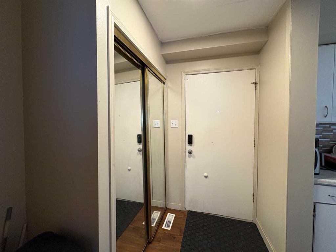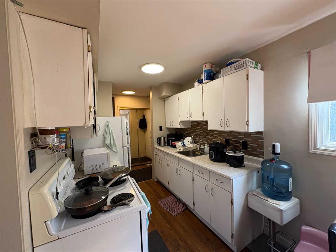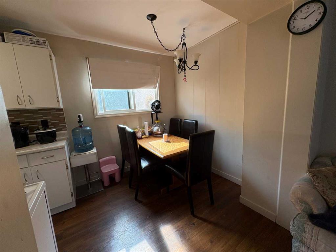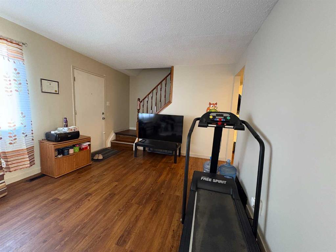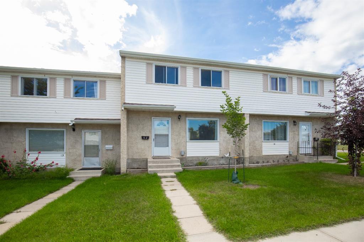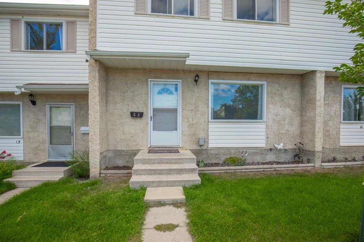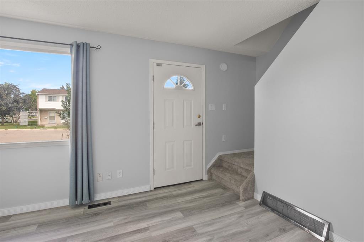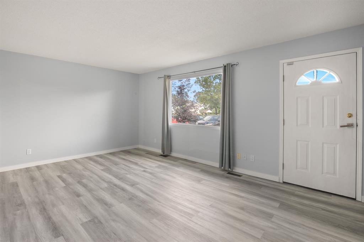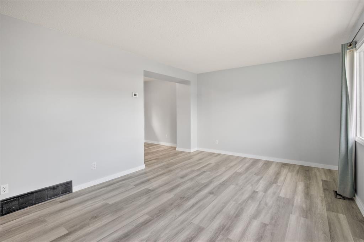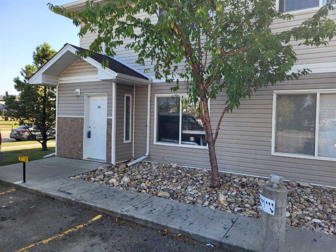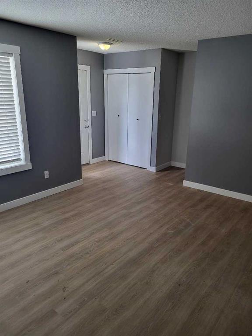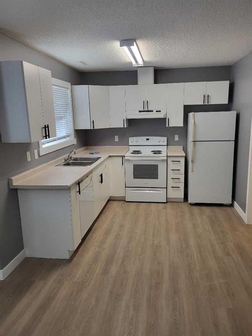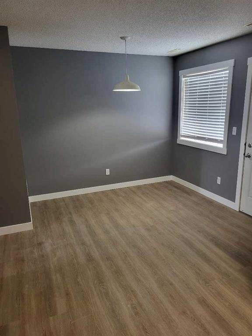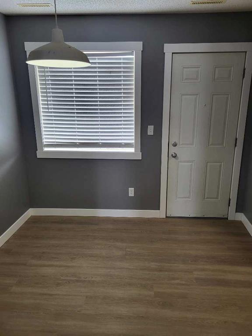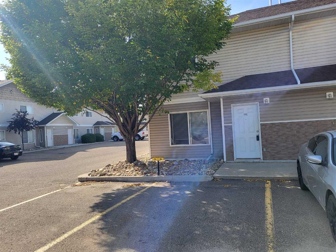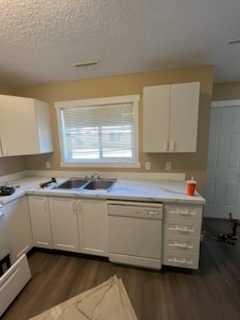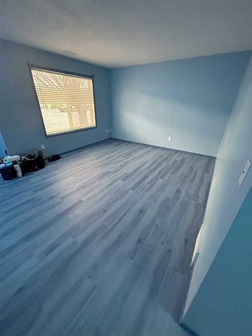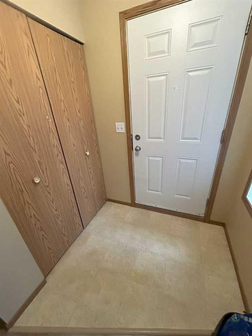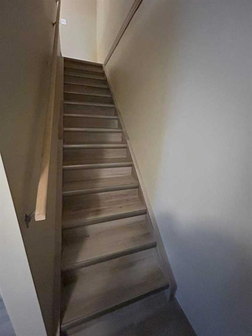25, 96 Holmes Street
Red Deer T4N 6G6
MLS® Number: A2258594
$ 215,000
3
BEDROOMS
2 + 0
BATHROOMS
786
SQUARE FEET
1978
YEAR BUILT
Affordable 3 bedroom bungalow townhouse featuring an updated main floor with vinyl plank flooring in the living room, hallway & kitchen. A modern kitchen renovated just 3 years ago with white cabinetry, quartz countertops, and it has stainless steel appliances including a new dishwasher in 2022. The dining area has sliding glass doors to a small deck with a mature spruce tree backdrop, perfect for enjoying morning coffee. There are two bedrooms and a full bathroom on the main floor. The fully finished basement offers a spacious family room, a third bedroom, 3 piece bathroom, and laundry/storage area. Other updates include a high efficiency furnace (2022). Comes with two parking stalls and additional street parking out front. Condo fees of $347/month include water, sewer, garbage, snow removal, landscaping, reserve fund, professional management and more.
| COMMUNITY | Highland Green Estates |
| PROPERTY TYPE | Row/Townhouse |
| BUILDING TYPE | Four Plex |
| STYLE | Bungalow |
| YEAR BUILT | 1978 |
| SQUARE FOOTAGE | 786 |
| BEDROOMS | 3 |
| BATHROOMS | 2.00 |
| BASEMENT | Finished, Full |
| AMENITIES | |
| APPLIANCES | Dishwasher, Microwave, Refrigerator, Stove(s), Washer/Dryer, Window Coverings |
| COOLING | None |
| FIREPLACE | N/A |
| FLOORING | Carpet, Laminate, Vinyl Plank |
| HEATING | Forced Air, Natural Gas |
| LAUNDRY | In Basement |
| LOT FEATURES | Backs on to Park/Green Space, Landscaped |
| PARKING | Stall |
| RESTRICTIONS | Board Approval, Pet Restrictions or Board approval Required |
| ROOF | Asphalt Shingle |
| TITLE | Fee Simple |
| BROKER | Century 21 Maximum |
| ROOMS | DIMENSIONS (m) | LEVEL |
|---|---|---|
| 3pc Bathroom | 4`8" x 8`9" | Basement |
| Family Room | 18`8" x 15`6" | Basement |
| Laundry | 8`8" x 11`9" | Basement |
| Furnace/Utility Room | 4`8" x 8`9" | Basement |
| Bedroom | 9`6" x 13`5" | Basement |
| 4pc Bathroom | 8`2" x 4`11" | Main |
| Living Room | 11`1" x 17`0" | Main |
| Kitchen | 8`7" x 10`1" | Main |
| Dining Room | 8`3" x 8`0" | Main |
| Bedroom - Primary | 10`7" x 10`0" | Main |
| Bedroom | 8`3" x 13`4" | Main |

