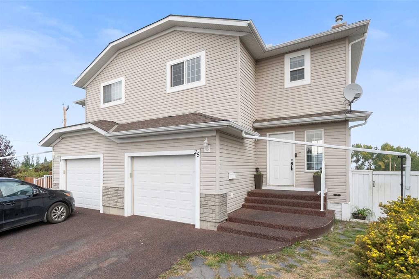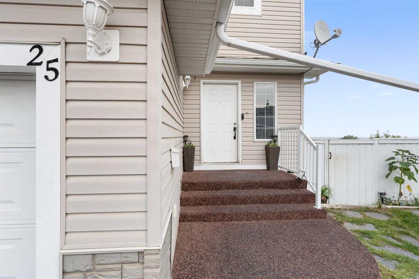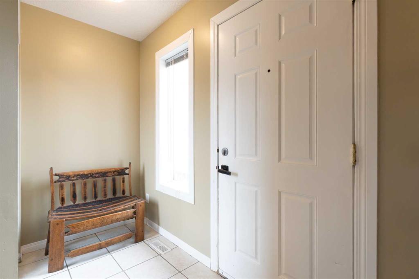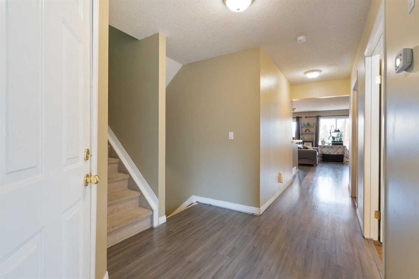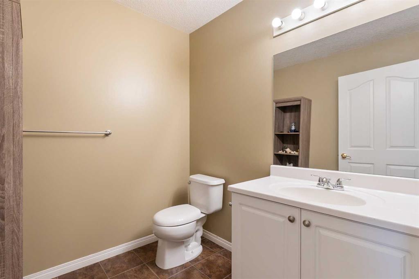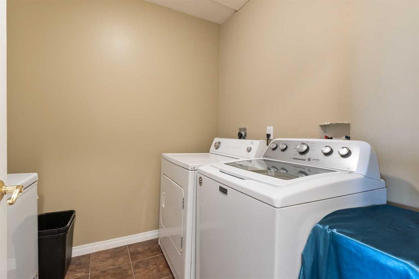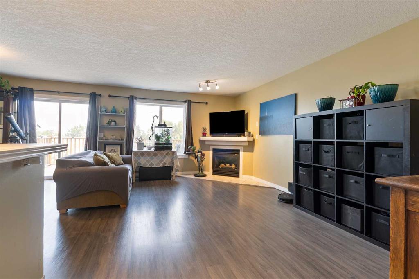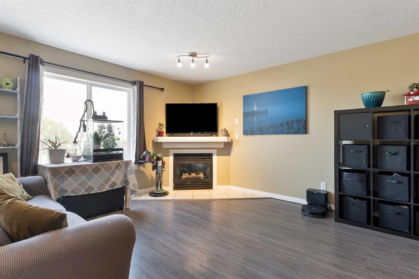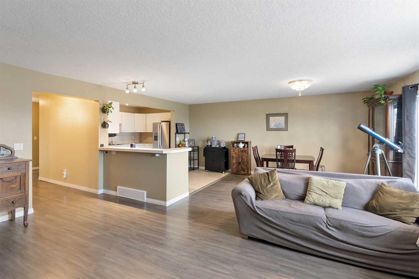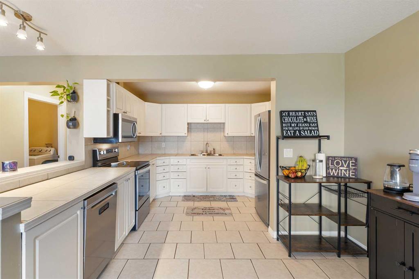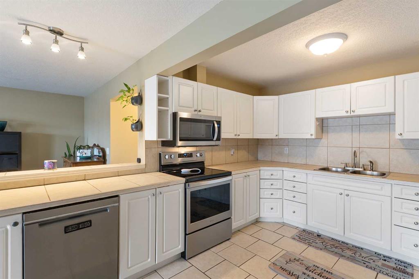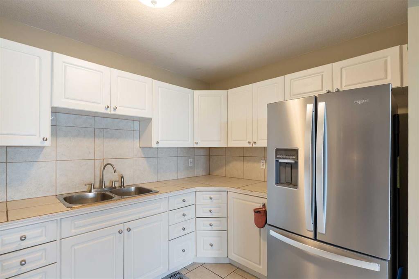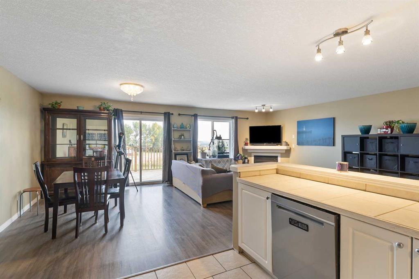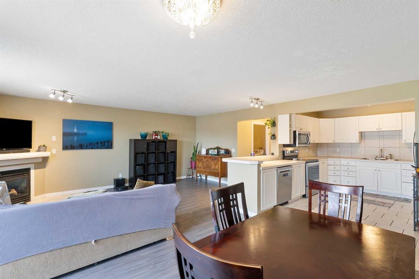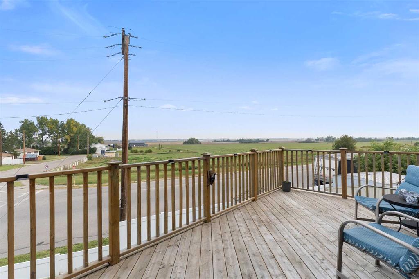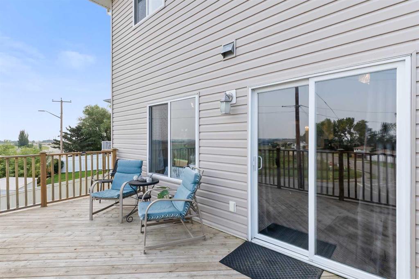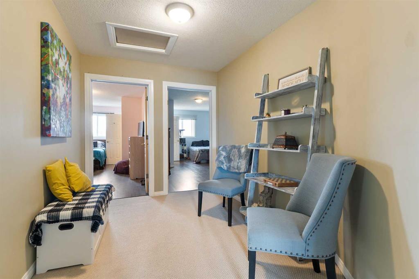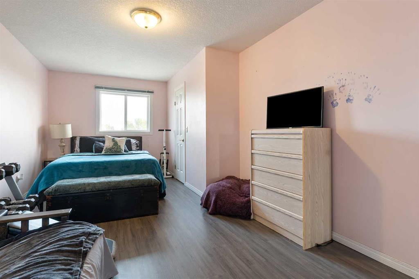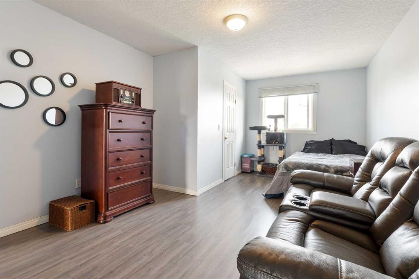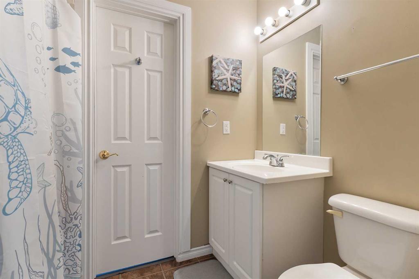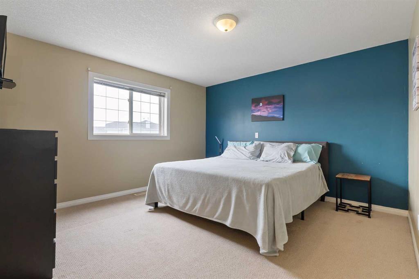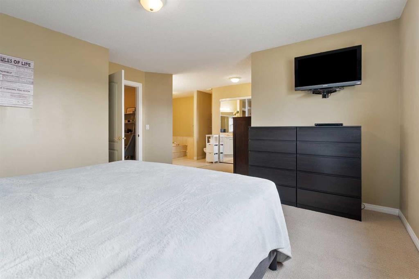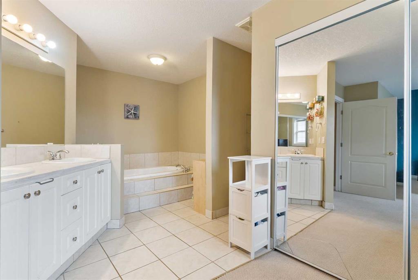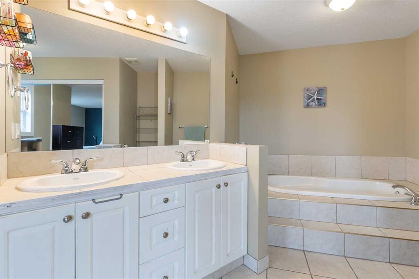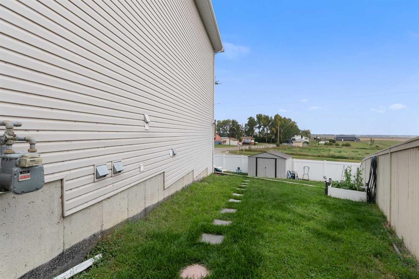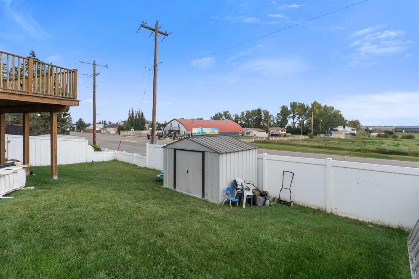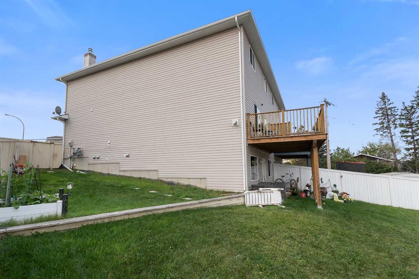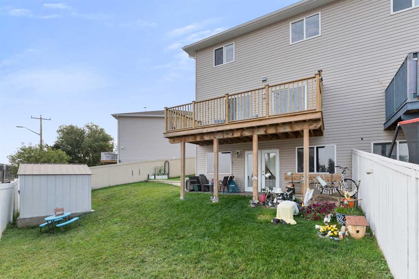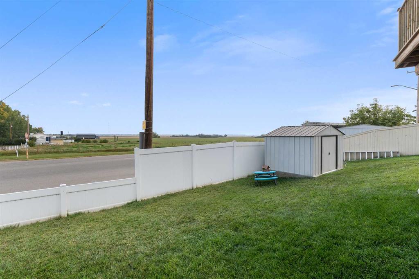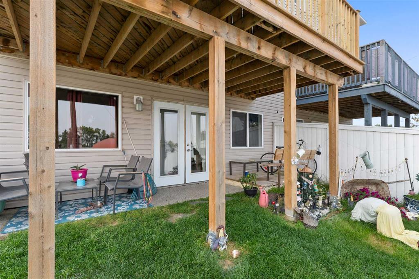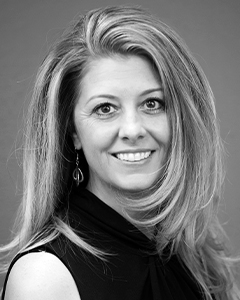25, 309 3 Avenue
Irricana T0M 1B0
MLS® Number: A2254335
$ 315,000
4
BEDROOMS
3 + 1
BATHROOMS
2,060
SQUARE FEET
2004
YEAR BUILT
Tucked away on a quiet cul-de-sac, this 4 bedroom walkout home offers space, practicality, and beautiful views of the open fields behind. Step inside and you will be greeted by a welcoming entrance that flows into the open-concept main floor. The spacious living room features a cozy gas fireplace and plenty of natural light, leading into the dining area with patio doors that open to the back deck, the perfect spot to take in those peaceful views. The kitchen provides plenty of cabinet space and functionality for a busy family life. A convenient 2 pc bathroom and separate laundry room complete the main level. Upstairs, you will love the oversized bedrooms. Two secondary bedrooms feature walk-in closets and share a convenient Jack and Jill bathroom. The primary suite offers a large ensuite with jetted tub and its own sitting area. The fully finished walkout basement is set up with an illegal suite, including a private entrance, kitchen, bedroom, and full bath with a corner tub, ideal for extended family or guests. Outside, the large pie-shaped backyard offers plenty of room to play, garden, or entertain while enjoying the open views. Additional upgrades include a brand new hot water tank (2024) for peace of mind. With a single attached garage, a quiet cul-de-sac location, and just a short commute to Airdrie or Calgary, this home is a great opportunity for anyone seeking affordable family living with room to grow.
| COMMUNITY | |
| PROPERTY TYPE | Row/Townhouse |
| BUILDING TYPE | Other |
| STYLE | 2 Storey |
| YEAR BUILT | 2004 |
| SQUARE FOOTAGE | 2,060 |
| BEDROOMS | 4 |
| BATHROOMS | 4.00 |
| BASEMENT | Finished, Full |
| AMENITIES | |
| APPLIANCES | Dishwasher, Dryer, Electric Stove, Refrigerator, Washer |
| COOLING | None |
| FIREPLACE | Gas |
| FLOORING | Carpet, Laminate, Tile |
| HEATING | Forced Air |
| LAUNDRY | Main Level |
| LOT FEATURES | Back Yard, Pie Shaped Lot |
| PARKING | Single Garage Attached |
| RESTRICTIONS | None Known |
| ROOF | Asphalt Shingle |
| TITLE | Fee Simple |
| BROKER | CIR Realty |
| ROOMS | DIMENSIONS (m) | LEVEL |
|---|---|---|
| 4pc Bathroom | Lower | |
| Bedroom | 19`0" x 12`0" | Lower |
| Kitchen | 14`4" x 11`4" | Main |
| Dining Room | 13`3" x 11`10" | Main |
| Foyer | 6`3" x 9`11" | Main |
| 2pc Bathroom | 6`6" x 6`10" | Main |
| Laundry | 7`5" x 6`10" | Main |
| Living Room | 19`3" x 11`5" | Main |
| Bedroom - Primary | 14`9" x 20`1" | Second |
| 4pc Ensuite bath | 0`0" x 11`1" | Second |
| Walk-In Closet | 8`0" x 6`8" | Second |
| Bedroom | 19`6" x 10`11" | Second |
| Bedroom | 19`6" x 12`0" | Second |
| 4pc Bathroom | 8`1" x 5`0" | Second |

