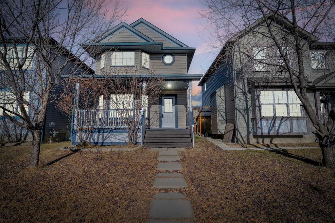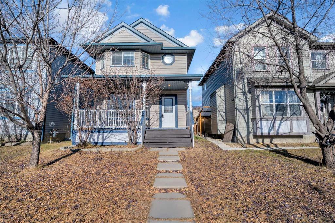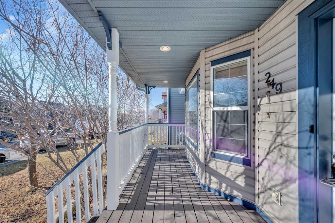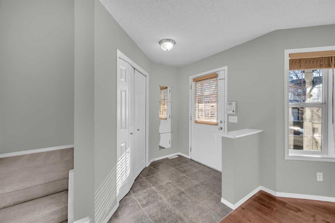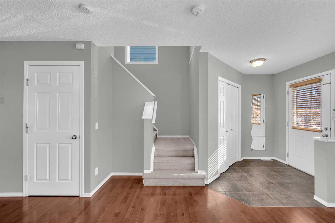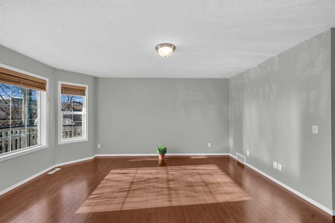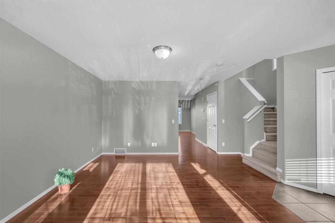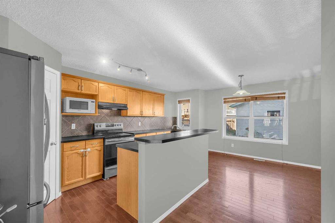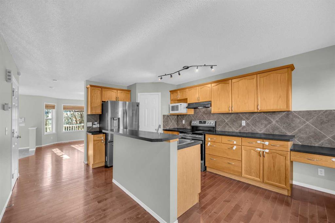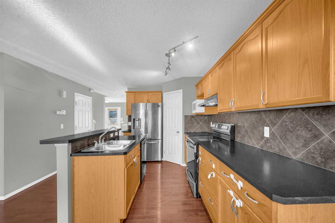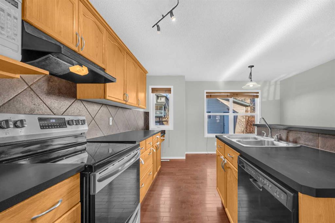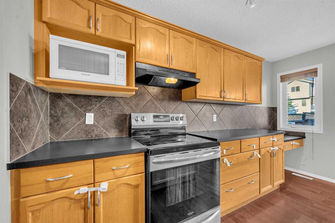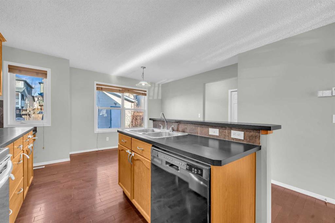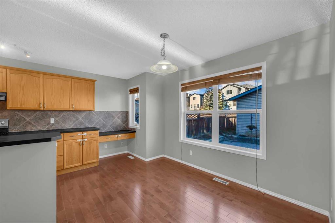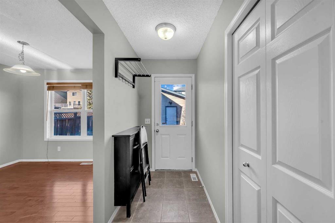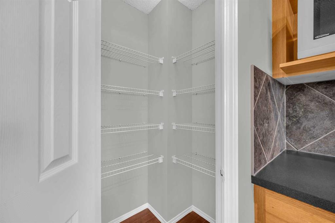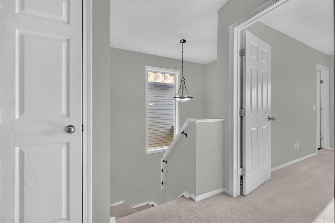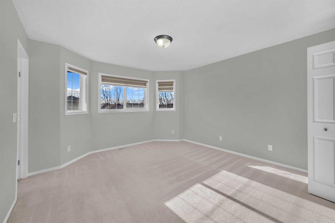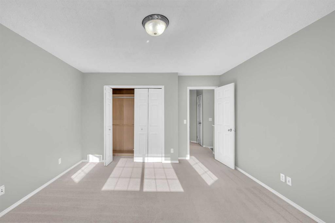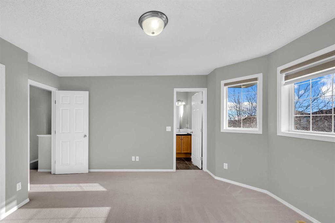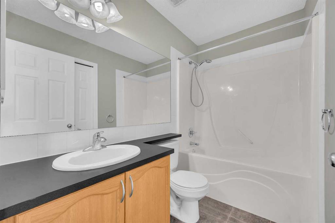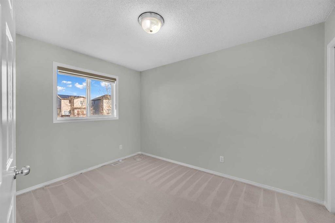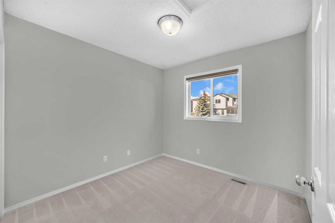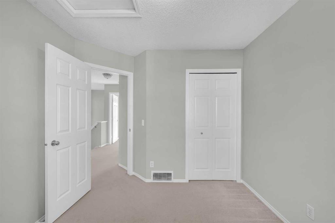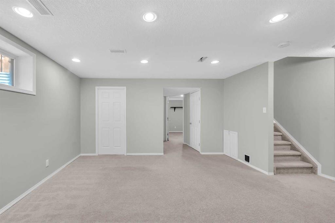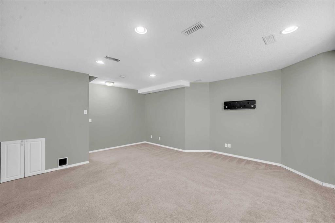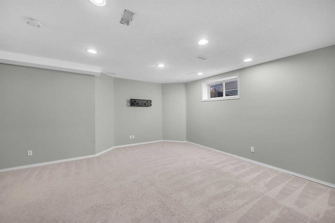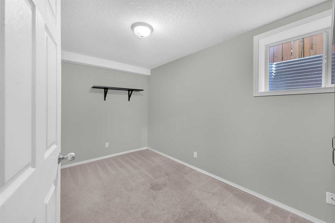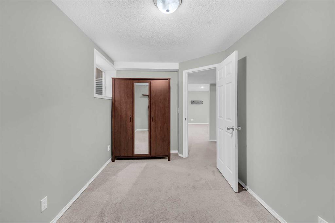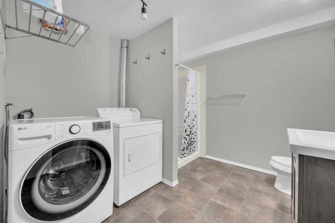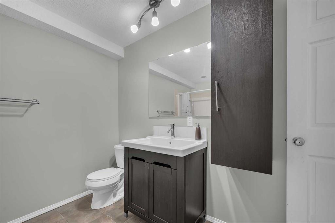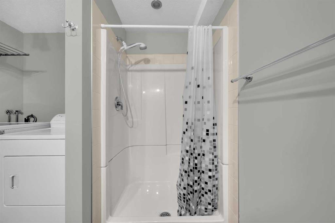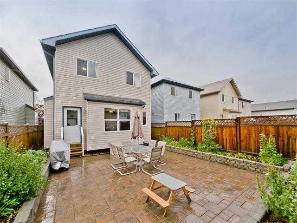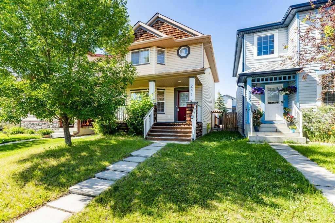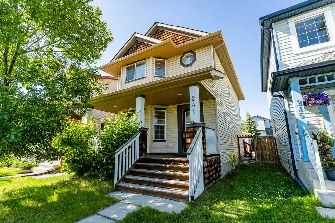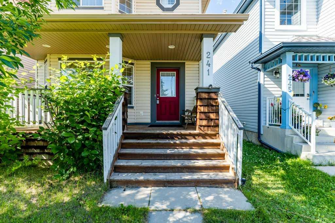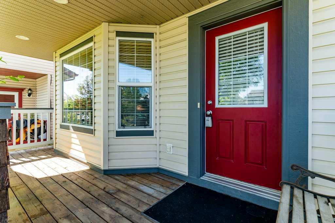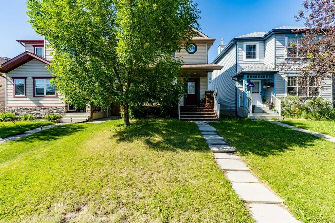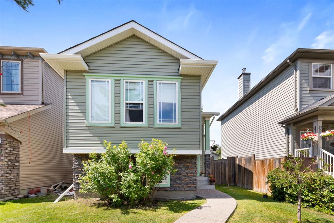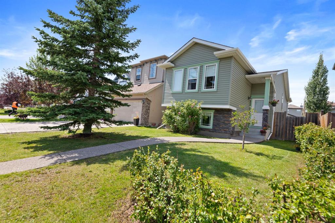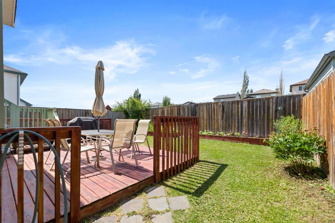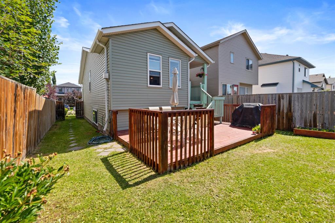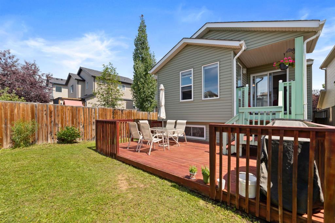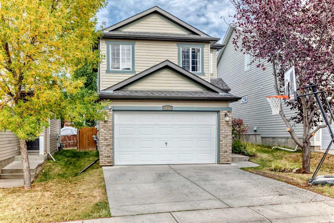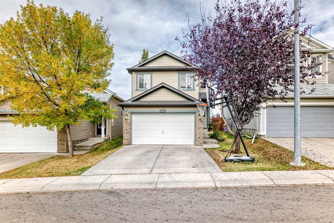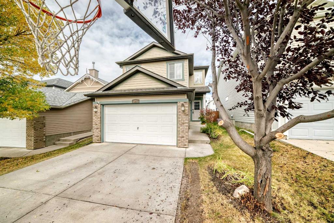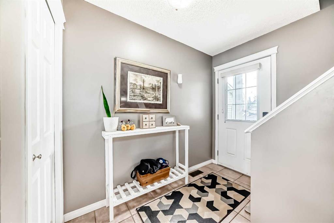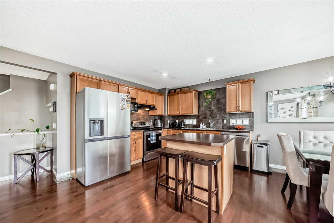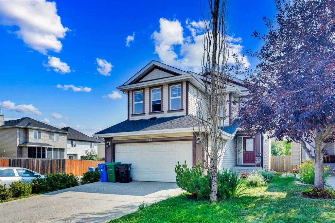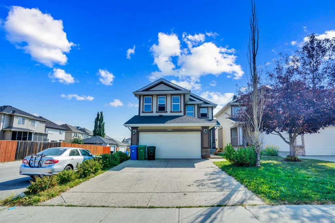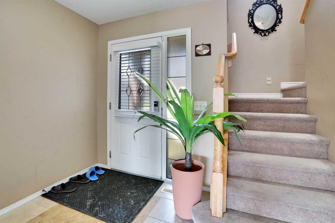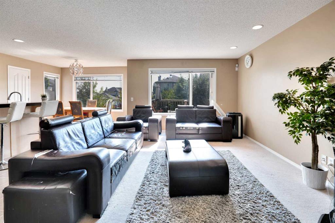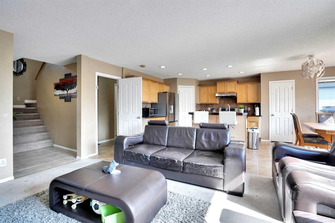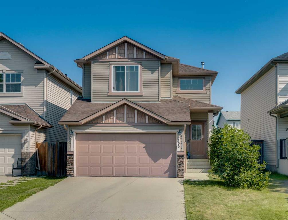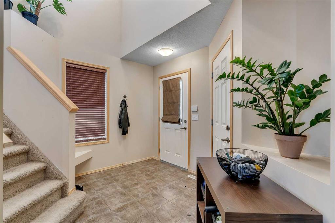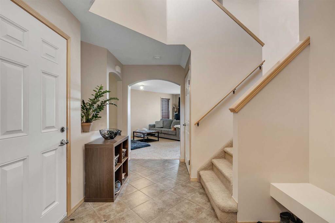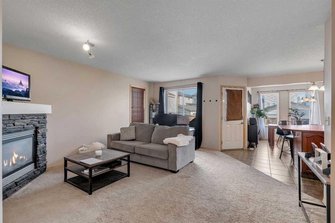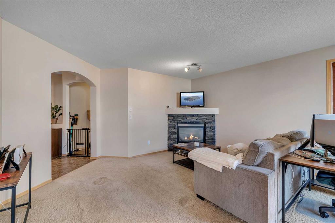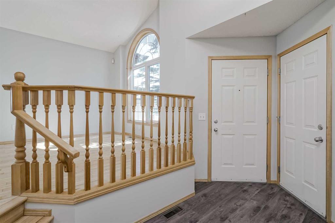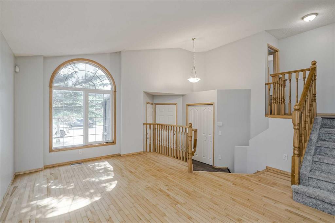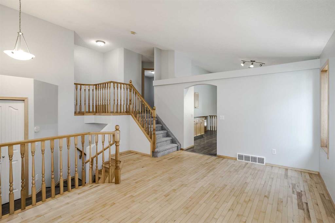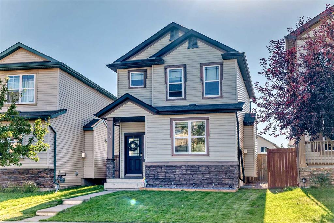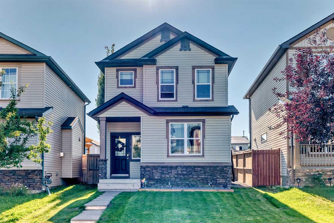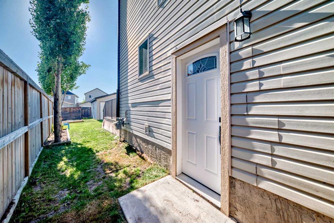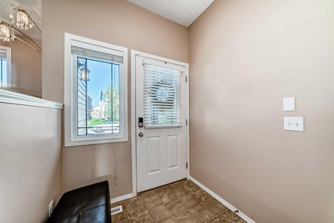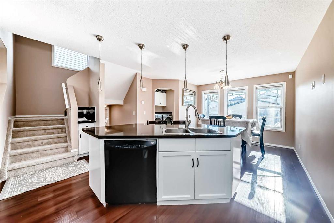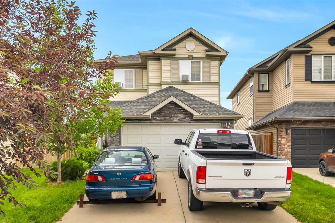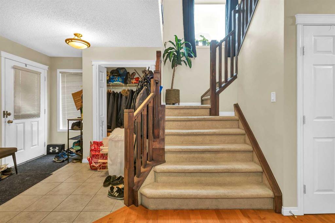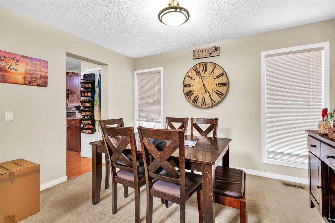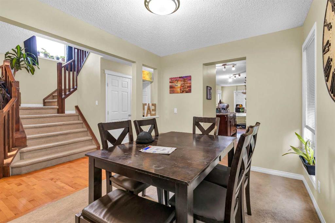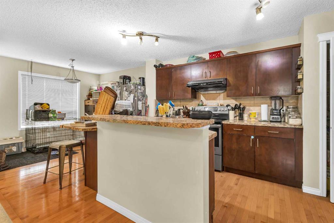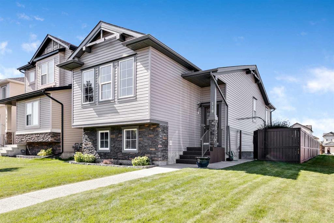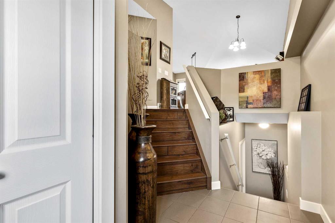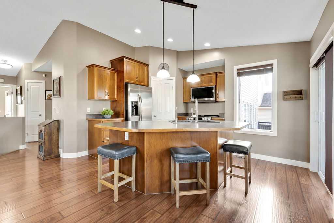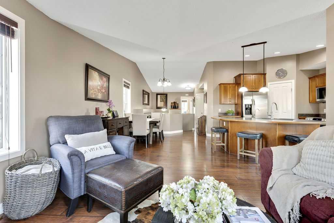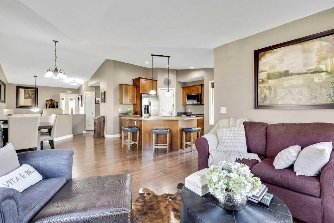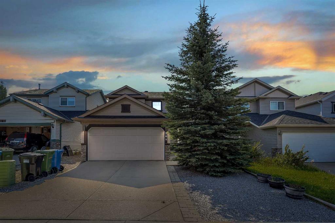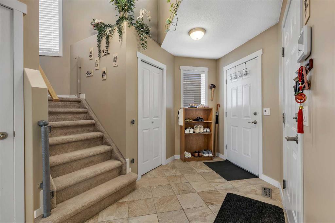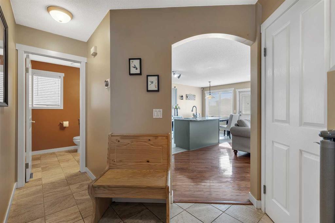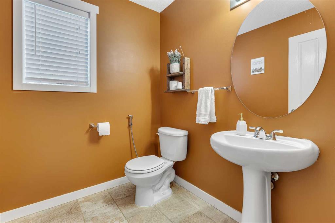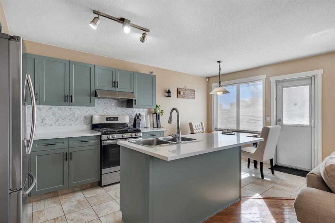249 Covemeadow Road NE
Calgary T3K 6E6
MLS® Number: A2269850
$ 559,900
4
BEDROOMS
3 + 1
BATHROOMS
1,380
SQUARE FEET
2005
YEAR BUILT
Welcome to 249 Covemeadow Road NE, a beautifully maintained 4-bedroom, 3.5-bathroom detached home w/ a double detached garage located in the heart of Coventry Hills — just steps away from parks, schools, and walking paths. You'll be welcomed by a front veranda. Step inside and you’ll immediately notice the fresh professional paint and newly cleaned carpets, creating a bright and inviting atmosphere throughout. The main floor features gleaming hardwood floors, a sun-filled living room, and a spacious kitchen complete with a large island breakfast bar, HUGE pantry, and built-in computer desk — perfect for meal prep or helping the kids with homework. A handy rear mudroom keeps daily life organized, leading to your private backyard that has a stone patio and double detached garage. Upstairs, you’ll find three comfortable bedrooms, including a primary suite with a full ensuite bath, while the fully finished basement offers a large rec area, a bedroom, and full bath with laundry/storage area. Outside, enjoy a low-maintenance landscaped yard on a level, rectangular lot with back lane access. This home truly checks all the boxes — freshly updated, move-in ready, and priced affordably. Don’t miss your opportunity to make this Coventry Hills gem your new home!
| COMMUNITY | Coventry Hills |
| PROPERTY TYPE | Detached |
| BUILDING TYPE | House |
| STYLE | 2 Storey |
| YEAR BUILT | 2005 |
| SQUARE FOOTAGE | 1,380 |
| BEDROOMS | 4 |
| BATHROOMS | 4.00 |
| BASEMENT | Full |
| AMENITIES | |
| APPLIANCES | Dishwasher, Dryer, Electric Stove, Garage Control(s), Refrigerator, Washer, Window Coverings |
| COOLING | None |
| FIREPLACE | N/A |
| FLOORING | Carpet, Hardwood, Linoleum, Tile |
| HEATING | Forced Air |
| LAUNDRY | In Basement |
| LOT FEATURES | Rectangular Lot |
| PARKING | Double Garage Detached |
| RESTRICTIONS | None Known |
| ROOF | Asphalt Shingle |
| TITLE | Fee Simple |
| BROKER | Royal LePage METRO |
| ROOMS | DIMENSIONS (m) | LEVEL |
|---|---|---|
| Bedroom | 7`10" x 13`5" | Basement |
| 3pc Bathroom | Basement | |
| 2pc Bathroom | Main | |
| Bedroom - Primary | 12`9" x 14`4" | Upper |
| 4pc Ensuite bath | Upper | |
| Bedroom | 9`3" x 11`11" | Upper |
| Bedroom | 9`3" x 10`4" | Upper |
| 4pc Bathroom | Upper |

