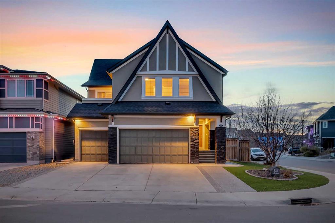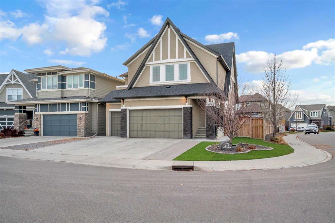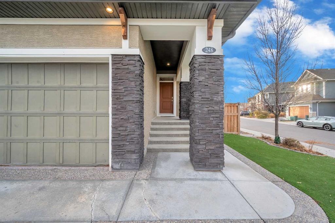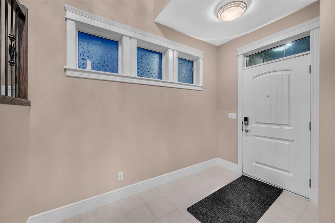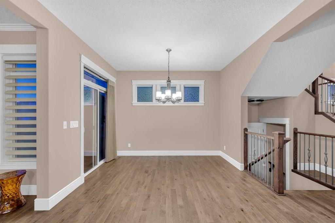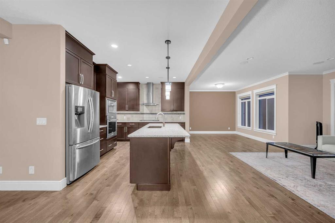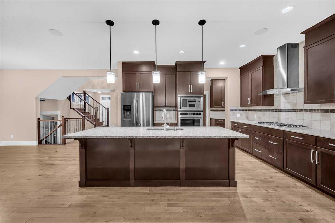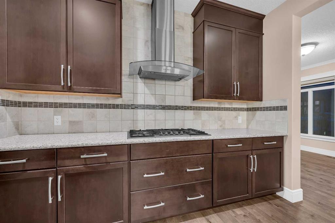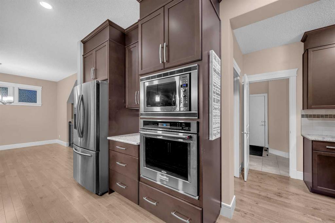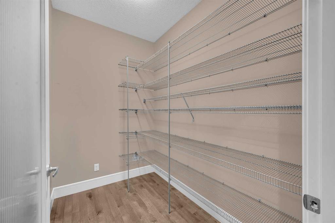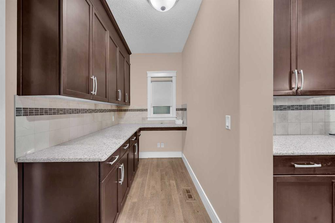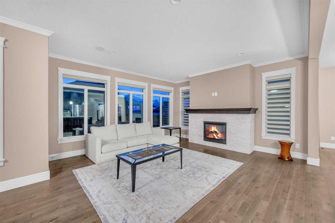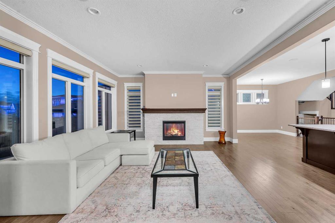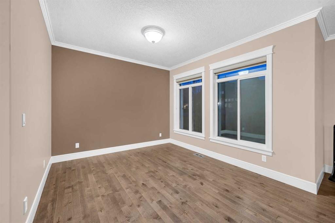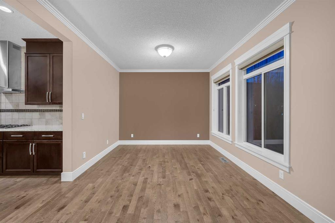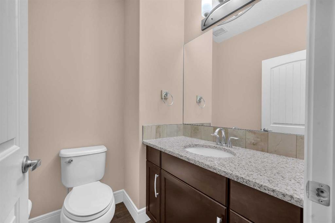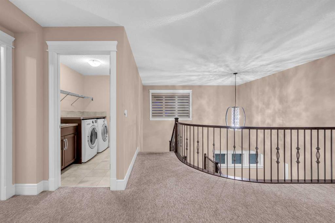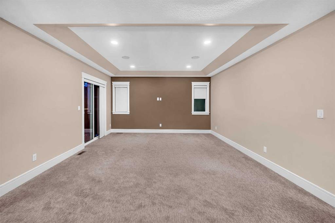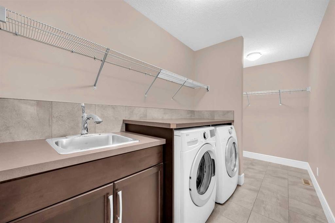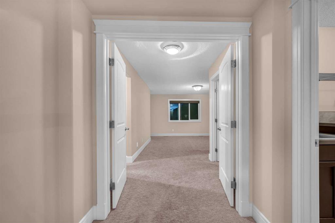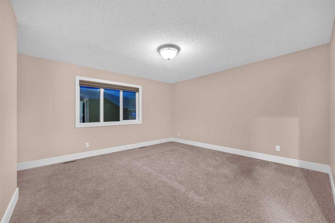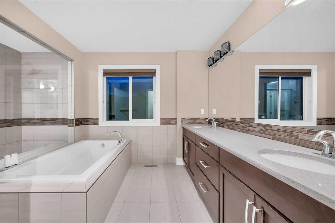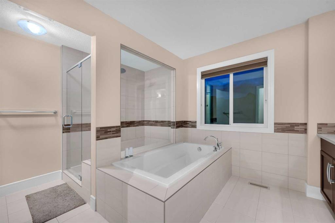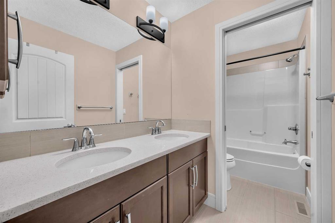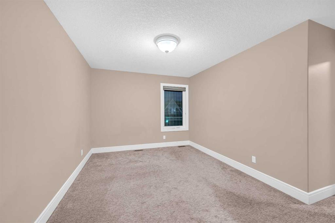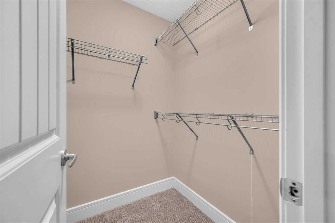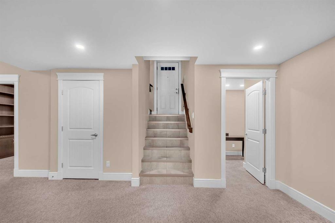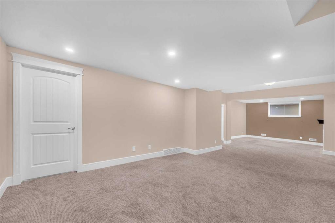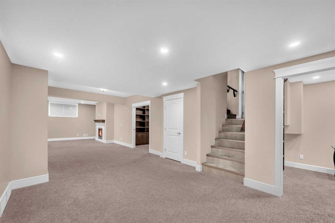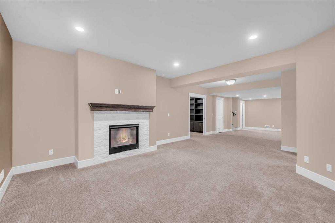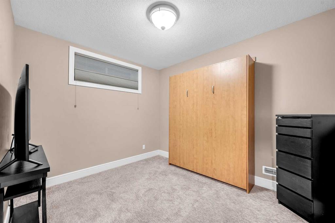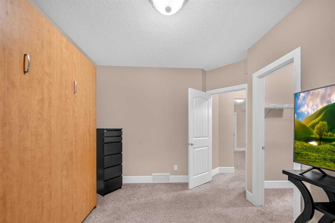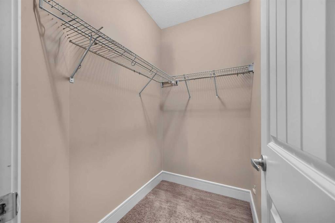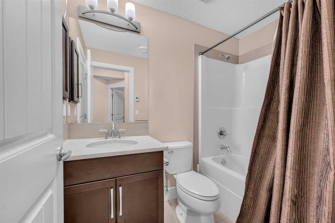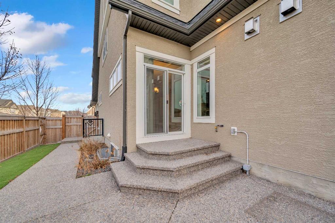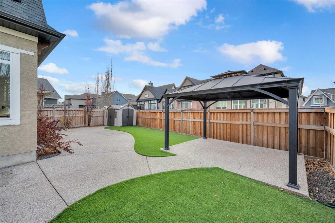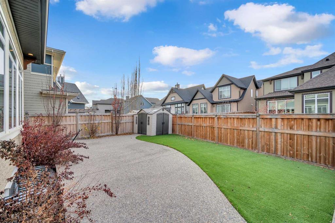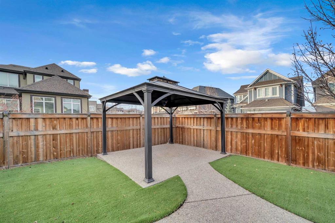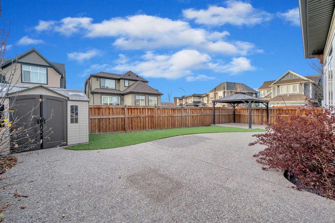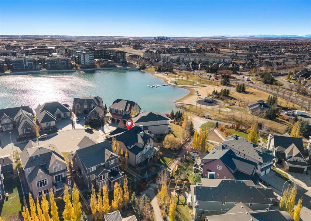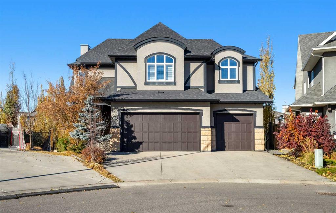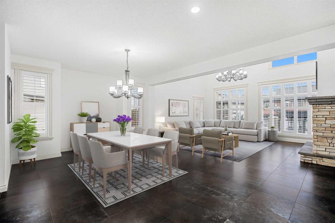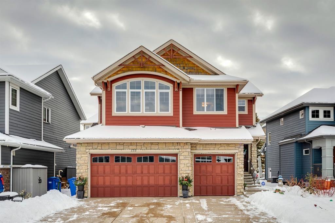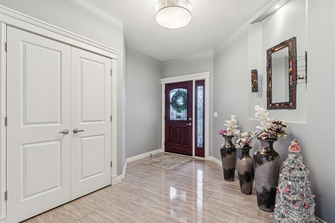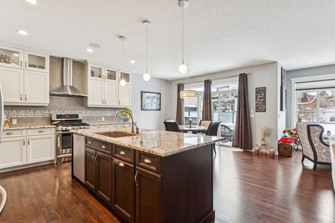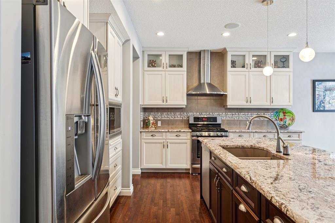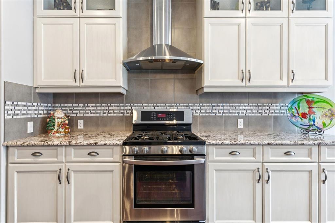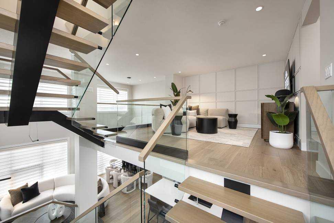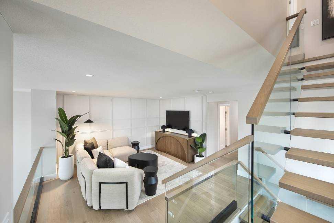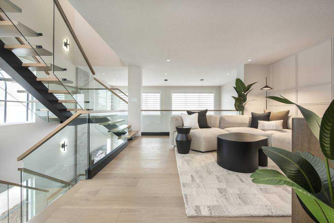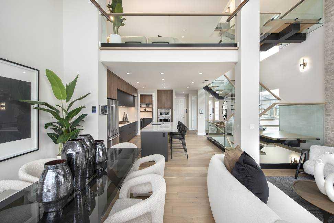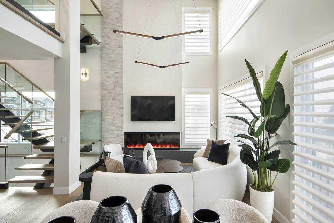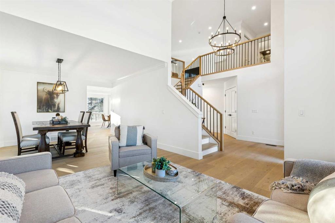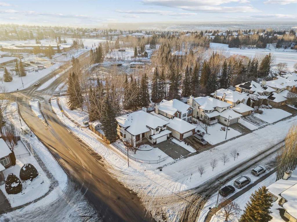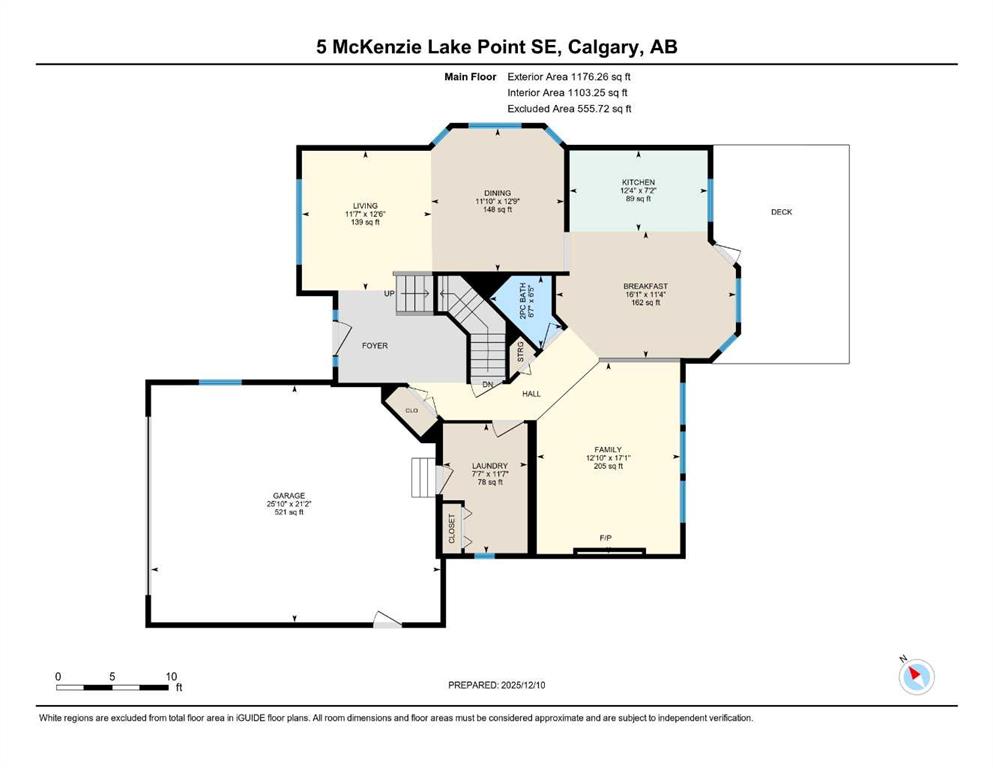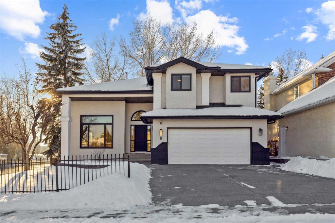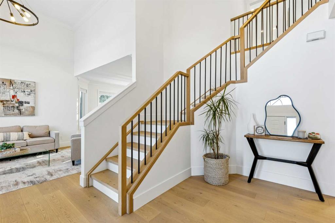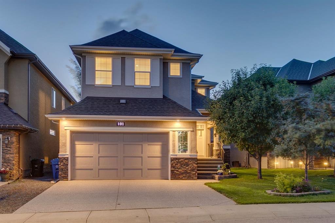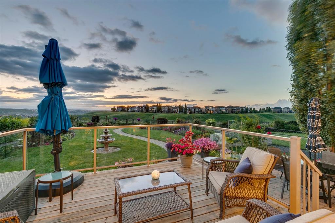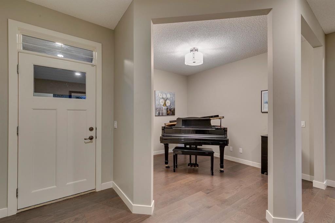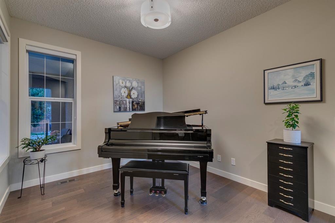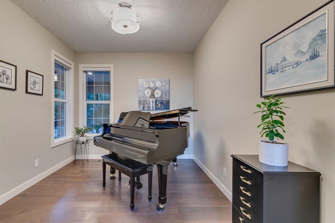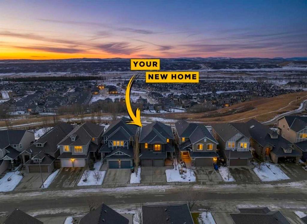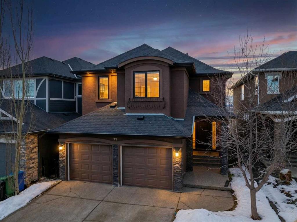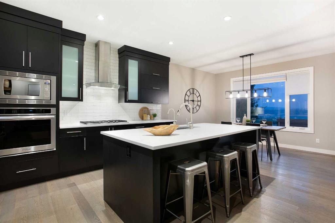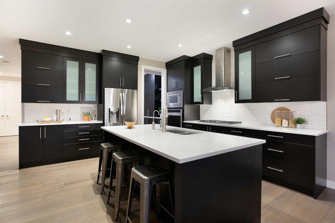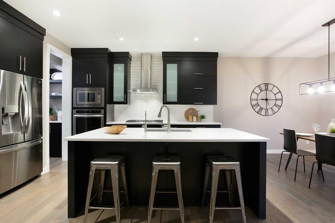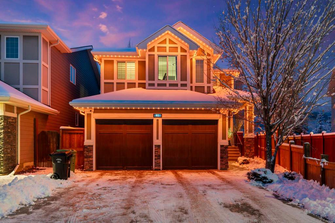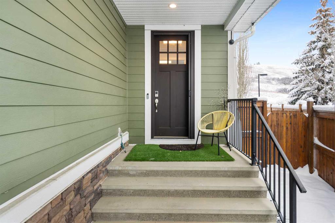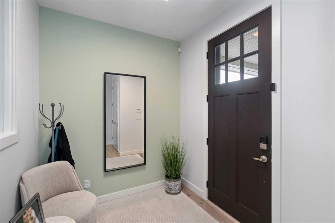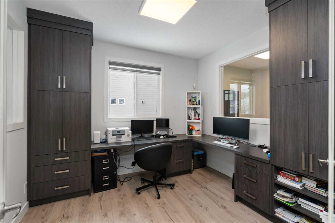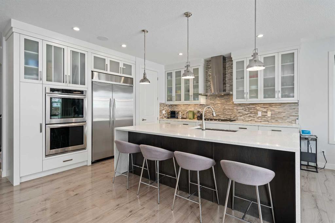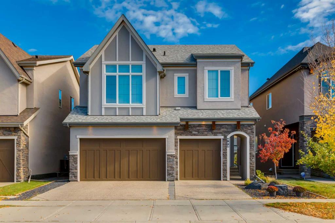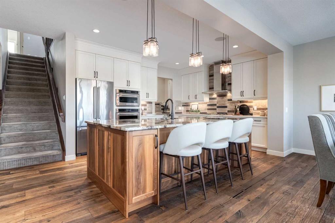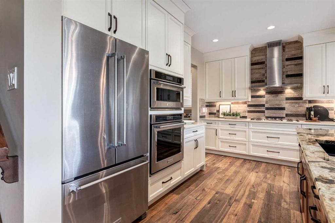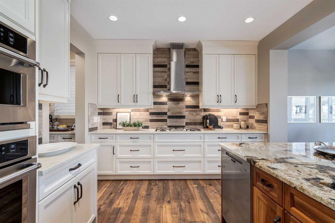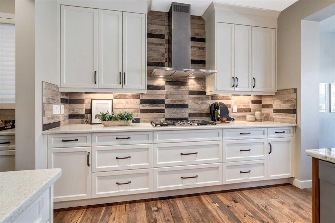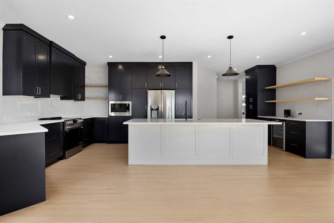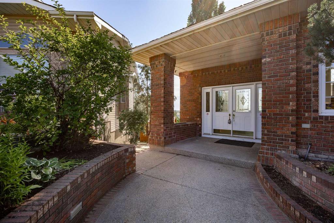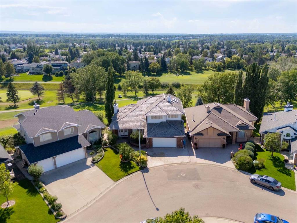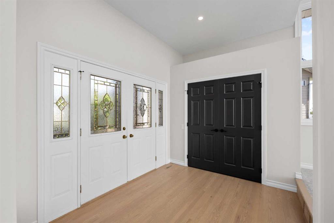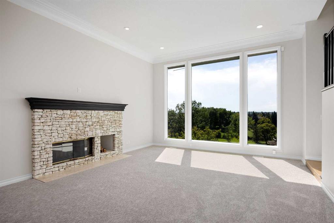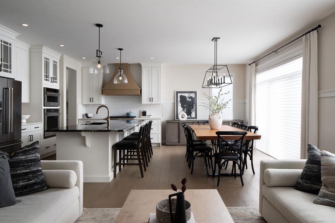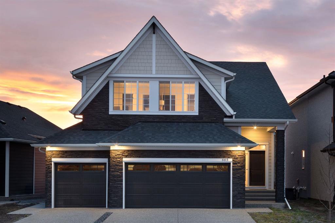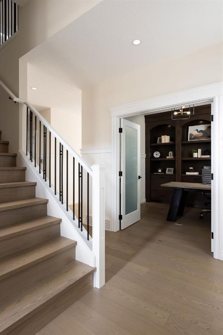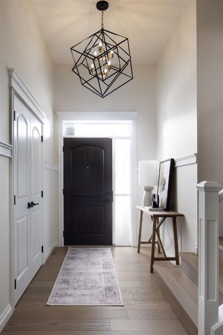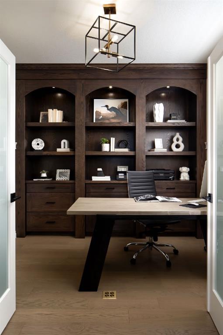248 Marquis Landing SE
Calgary T3M2H3
MLS® Number: A2269780
$ 1,395,000
5
BEDROOMS
3 + 1
BATHROOMS
3,168
SQUARE FEET
2015
YEAR BUILT
Welcome to this stunning family home in the heart of Mahogany! Beautifully designed and meticulously maintained, this property offers an open-concept main floor with hardwood flooring, a spacious kitchen featuring granite countertops, a large island, pantry, garburator, and stainless-steel appliances including a stove, oven, fridge, dishwasher, and microwave. The main level also includes a dining area, bright living space, 2-piece bath, laundry room, mudroom, and a triple car attached front garage. Upstairs, enjoy a large family room with elegant tray ceilings, three generous bedrooms, a 5-piece main bath, upper laundry, and a luxurious primary suite with a walk-in closet and a spa-inspired 5-piece ensuite complete with heated floors. The fully finished basement provides even more space with a rec room, bedroom, office/library, 4-piece bath, utility room, and walk-in closet. Outside features low-maintenance landscaping with artificial turf and exposed aggregate in both the front and back yards, a 3-car driveway, and electric outlets under the back patio—perfect for outdoor entertaining. Central A/C completes this exceptional home that combines luxury, comfort, and functionality—ready for your family to move in and enjoy!
| COMMUNITY | Mahogany |
| PROPERTY TYPE | Detached |
| BUILDING TYPE | House |
| STYLE | 2 Storey |
| YEAR BUILT | 2015 |
| SQUARE FOOTAGE | 3,168 |
| BEDROOMS | 5 |
| BATHROOMS | 4.00 |
| BASEMENT | Full |
| AMENITIES | |
| APPLIANCES | Central Air Conditioner, Dishwasher, Dryer, Garburator, Gas Cooktop, Microwave, Oven-Built-In, Range Hood, Refrigerator, Washer |
| COOLING | Central Air |
| FIREPLACE | Electric |
| FLOORING | Carpet, Ceramic Tile, Hardwood |
| HEATING | In Floor, Forced Air, Natural Gas |
| LAUNDRY | Sink, Upper Level |
| LOT FEATURES | Back Yard, Corner Lot, Cul-De-Sac, Front Yard, Gazebo, Landscaped, Lawn, Low Maintenance Landscape |
| PARKING | Triple Garage Attached |
| RESTRICTIONS | None Known |
| ROOF | Asphalt Shingle |
| TITLE | Fee Simple |
| BROKER | eXp Realty |
| ROOMS | DIMENSIONS (m) | LEVEL |
|---|---|---|
| 4pc Bathroom | 8`0" x 5`1" | Basement |
| Bedroom | 12`1" x 10`8" | Basement |
| Office | 7`11" x 9`11" | Basement |
| Game Room | 14`11" x 41`0" | Basement |
| Furnace/Utility Room | 14`0" x 14`6" | Basement |
| Walk-In Closet | 6`9" x 10`5" | Basement |
| 2pc Bathroom | 5`0" x 5`7" | Main |
| Dining Room | 14`9" x 11`5" | Main |
| Foyer | 13`7" x 10`10" | Main |
| Kitchen | 14`5" x 10`11" | Main |
| Laundry | 11`10" x 5`7" | Main |
| Living Room | 28`2" x 15`1" | Main |
| Mud Room | 10`1" x 9`3" | Main |
| Pantry | 8`0" x 5`6" | Main |
| 5pc Bathroom | 11`2" x 5`0" | Upper |
| 5pc Ensuite bath | 13`9" x 12`9" | Upper |
| Bedroom | 13`10" x 11`6" | Upper |
| Bedroom | 12`11" x 13`11" | Upper |
| Bedroom | 14`6" x 10`5" | Upper |
| Family Room | 15`1" x 14`4" | Upper |
| Laundry | 14`1" x 5`11" | Upper |
| Bedroom - Primary | 16`2" x 20`10" | Upper |
| Walk-In Closet | 14`2" x 4`11" | Upper |

