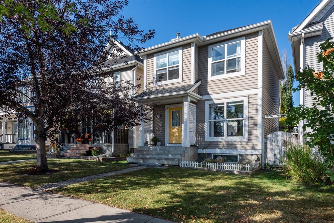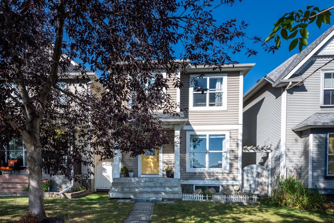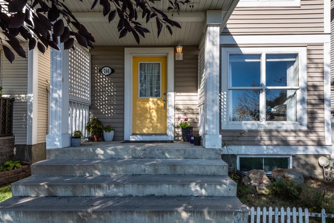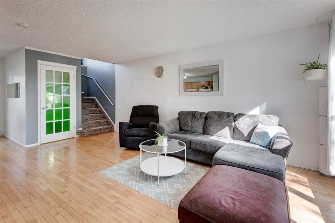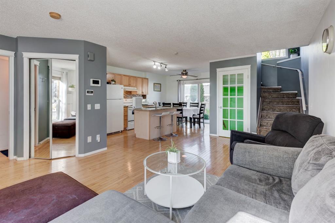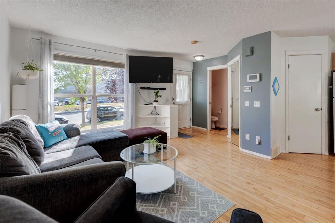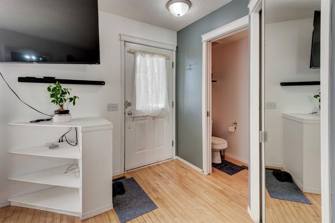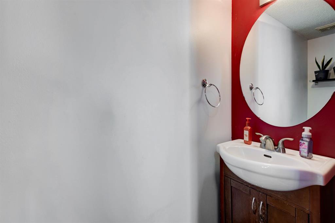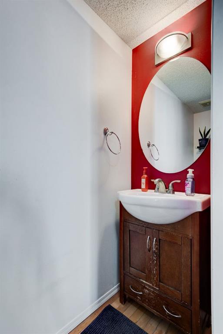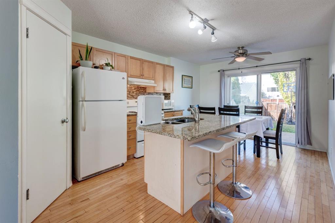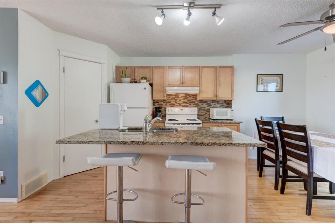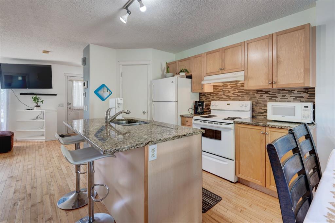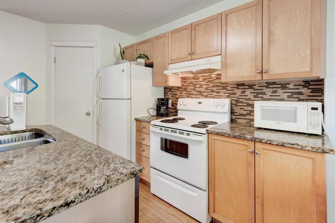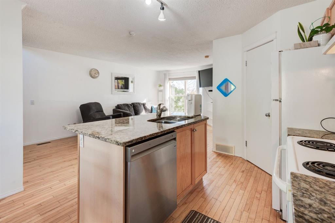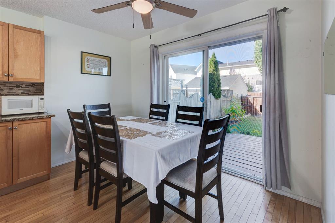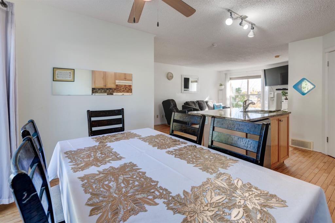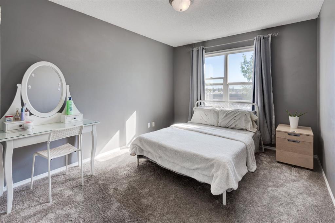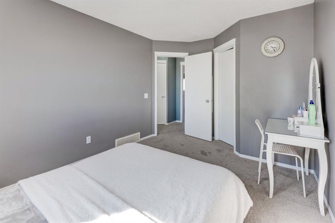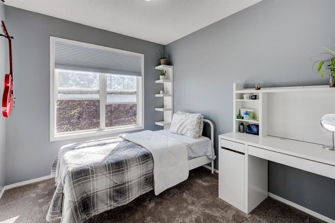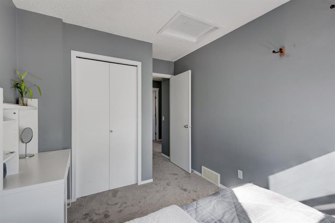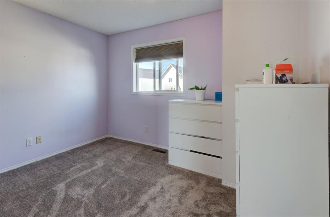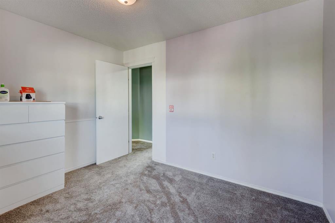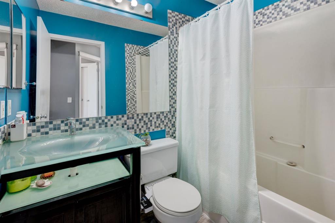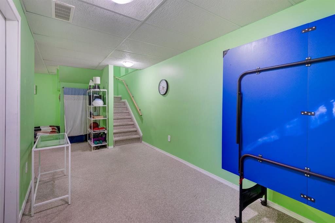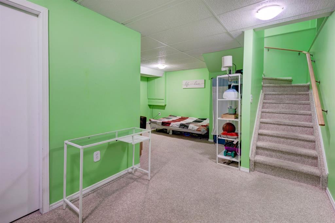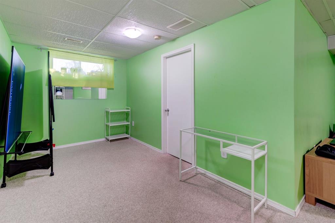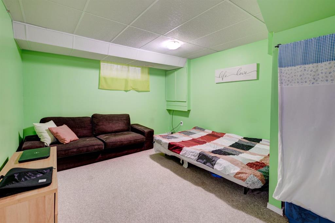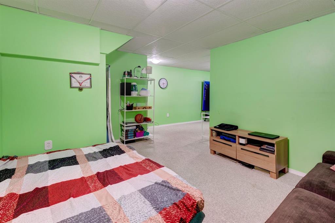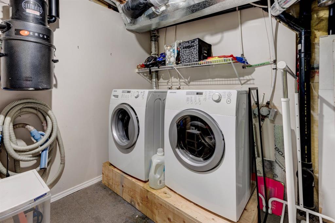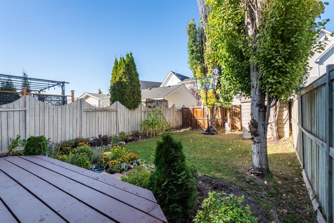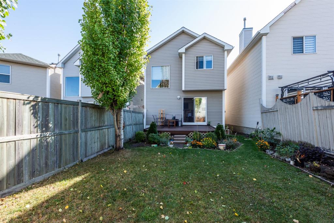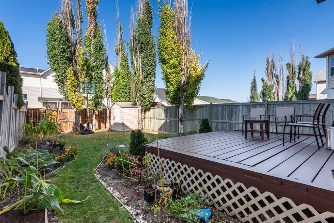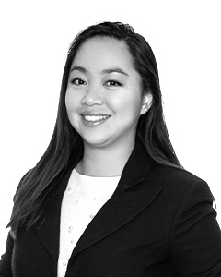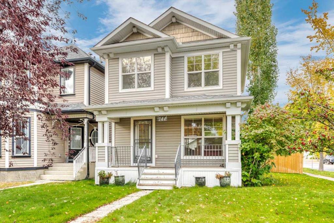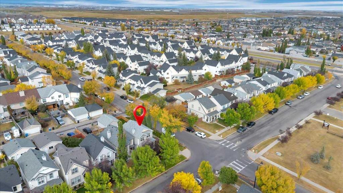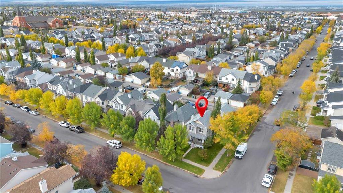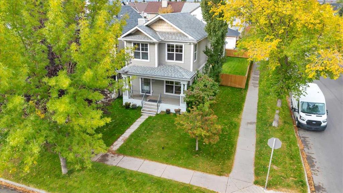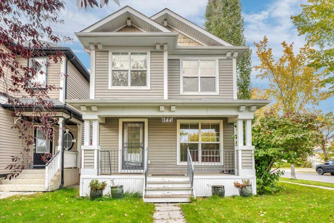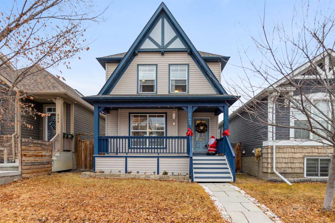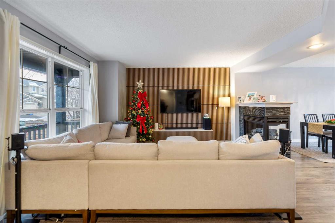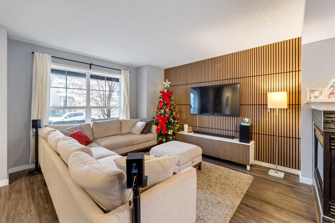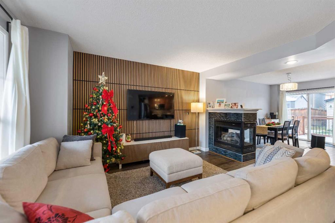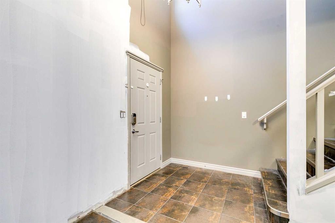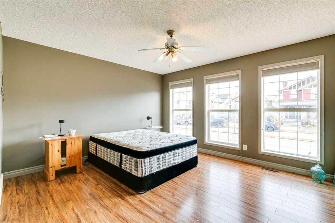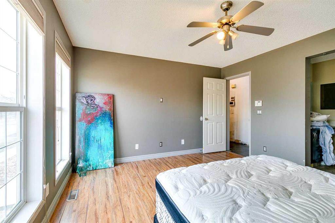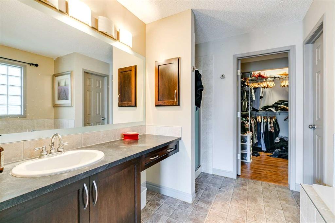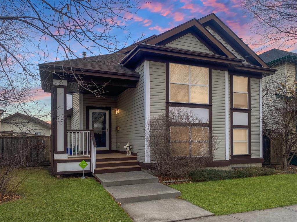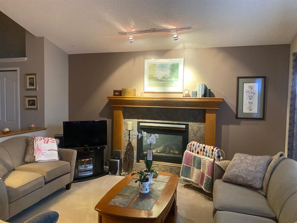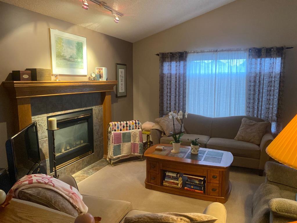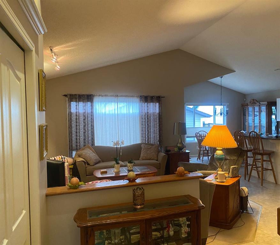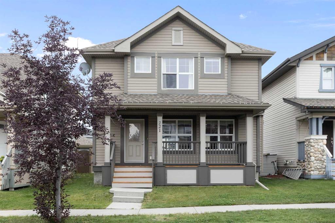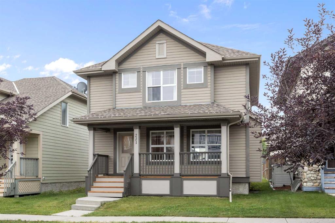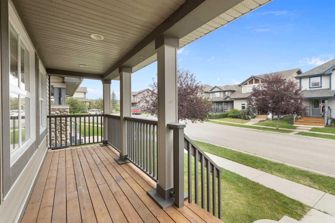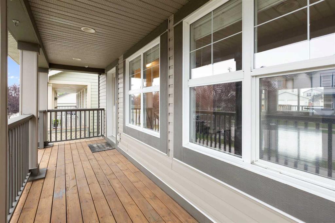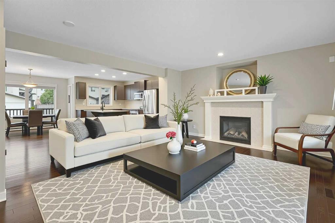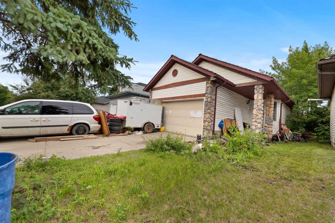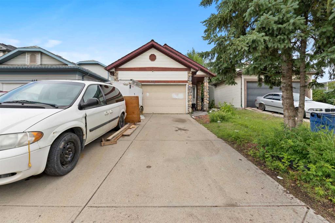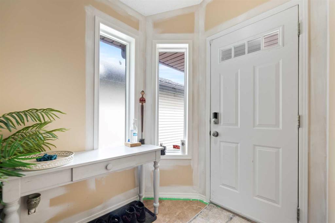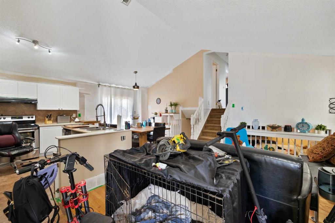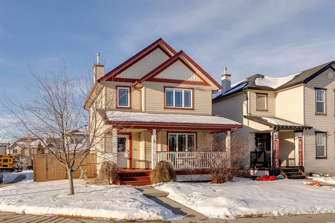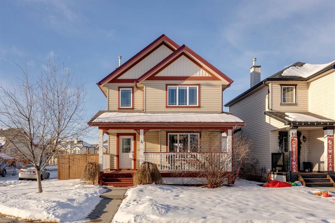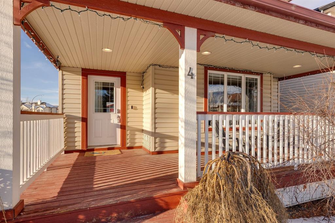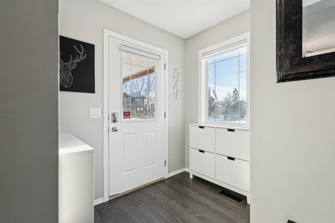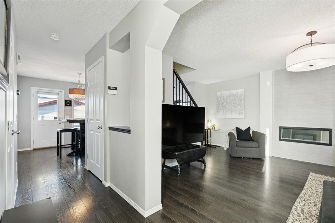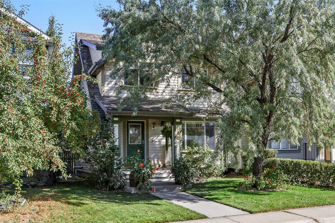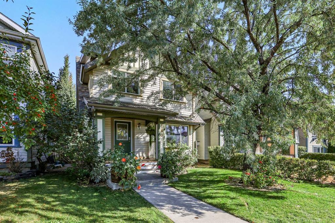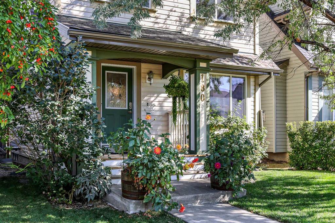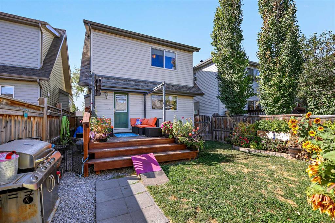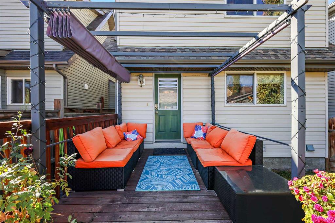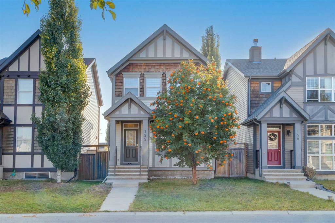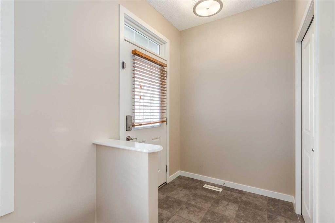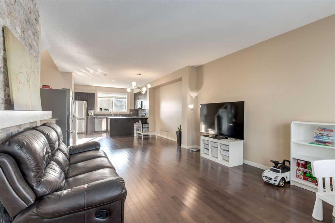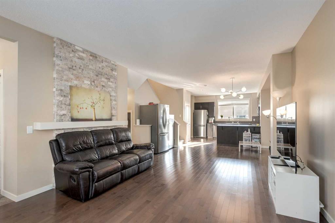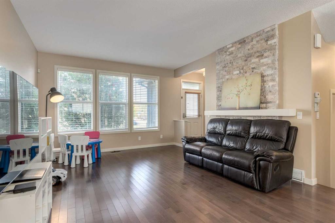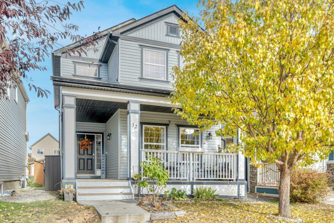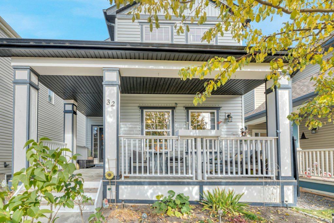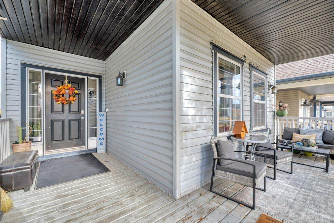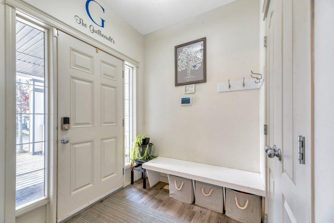244 PRESTWICK Avenue SE
Calgary T2Z 3X3
MLS® Number: A2260003
$ 499,900
3
BEDROOMS
1 + 1
BATHROOMS
2001
YEAR BUILT
Welcome to this charming detached home in the heart of McKenzie Towne, perfectly situated on a south-facing lot directly across from a school, offering plenty of convenient parking and just a short walk to shopping, parks, and other amenities. The main level is filled with natural light from large windows and features beautiful hardwood flooring throughout a spacious living room, dining area, and a modern kitchen with granite countertops. A sliding door off the dining room leads to a lovely, low-maintenance backyard with perennial landscaping — perfect for relaxing or entertaining. Upstairs, you’ll find brand new carpet (installed September 2025), three comfortable bedrooms, and a full 4-piece bathroom. The finished basement adds versatile space for recreation, a home office, or a gym. Recent updates include a newer roof (2021), newer furnace (2021), and a newer dishwasher (2022), plus the convenience of a central vacuum system. This is a fantastic opportunity to own a well-maintained home in a vibrant, family-friendly community — book your showing today with your trusted REALTOR®!
| COMMUNITY | McKenzie Towne |
| PROPERTY TYPE | Detached |
| BUILDING TYPE | House |
| STYLE | 2 Storey |
| YEAR BUILT | 2001 |
| SQUARE FOOTAGE | 1,119 |
| BEDROOMS | 3 |
| BATHROOMS | 2.00 |
| BASEMENT | Full |
| AMENITIES | |
| APPLIANCES | Dishwasher, Dryer, Electric Stove, Microwave, Range Hood, Refrigerator, Washer |
| COOLING | None |
| FIREPLACE | N/A |
| FLOORING | Carpet, Hardwood, Tile |
| HEATING | Forced Air |
| LAUNDRY | In Basement |
| LOT FEATURES | Back Yard, Landscaped |
| PARKING | Off Street |
| RESTRICTIONS | See Remarks |
| ROOF | Asphalt Shingle |
| TITLE | Fee Simple |
| BROKER | CIR Realty |
| ROOMS | DIMENSIONS (m) | LEVEL |
|---|---|---|
| Game Room | 17`11" x 25`0" | Lower |
| Other | 9`6" x 12`10" | Lower |
| 2pc Bathroom | 2`7" x 7`2" | Main |
| Dining Room | 11`2" x 7`2" | Main |
| Foyer | 5`1" x 6`9" | Main |
| Kitchen | 11`2" x 9`4" | Main |
| Living Room | 12`7" x 18`10" | Main |
| Pantry | 4`0" x 3`7" | Main |
| 4pc Bathroom | 5`0" x 7`5" | Second |
| Bedroom | 8`8" x 12`0" | Second |
| Bedroom | 11`4" x 9`8" | Second |
| Bedroom - Primary | 9`11" x 14`4" | Second |

