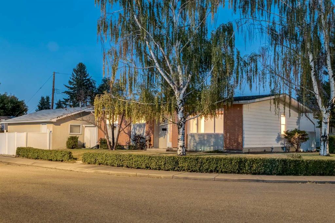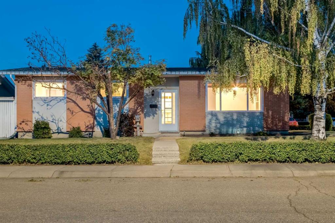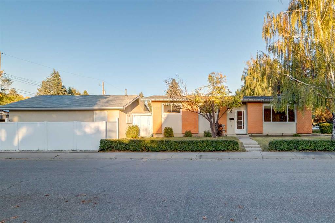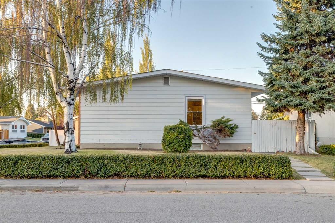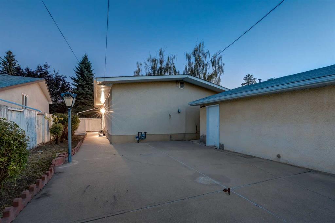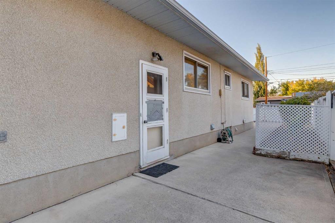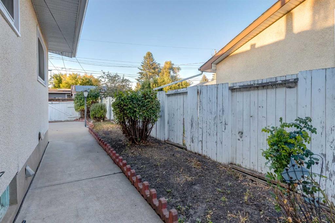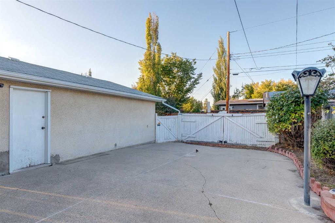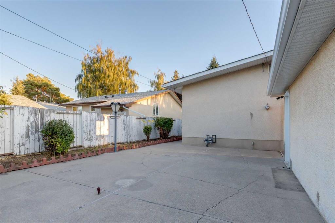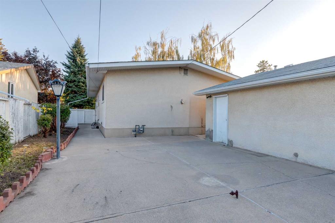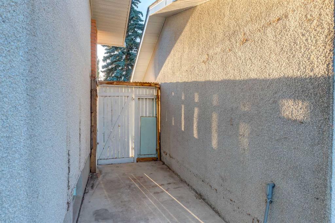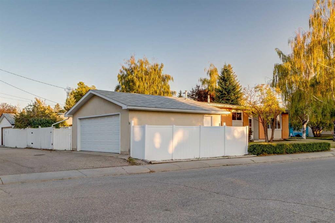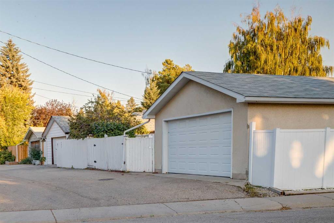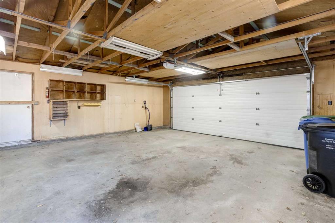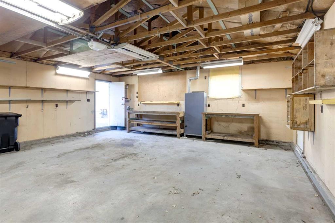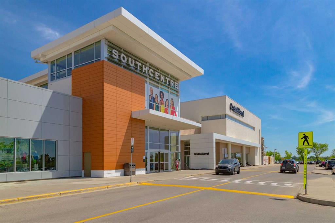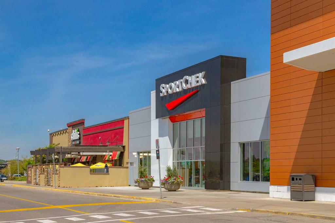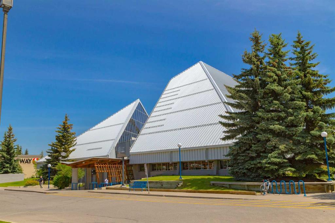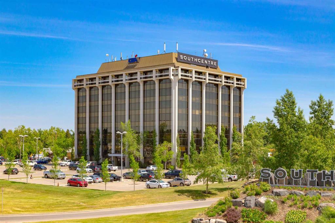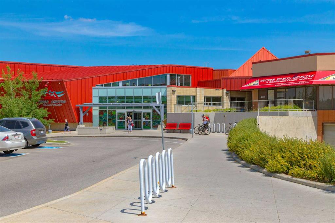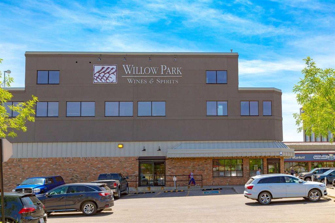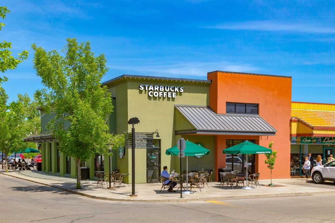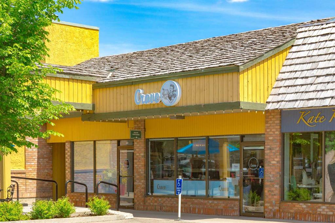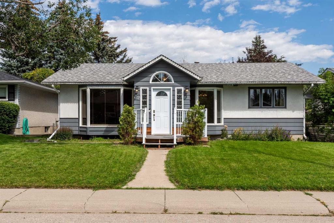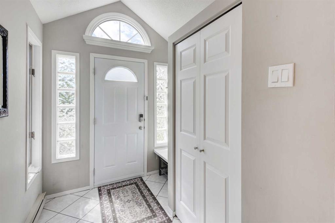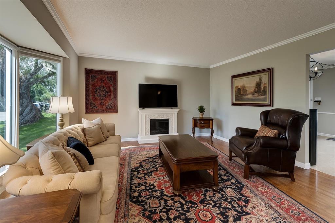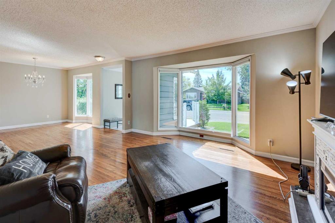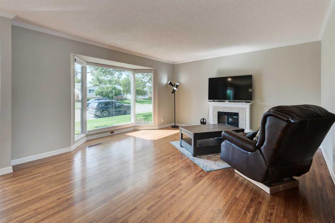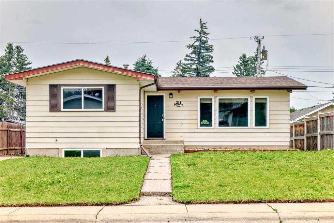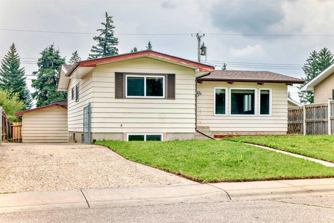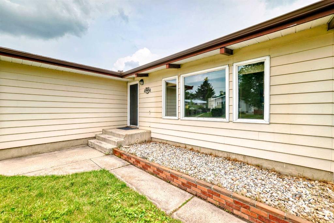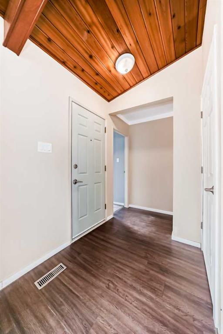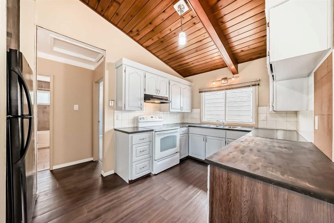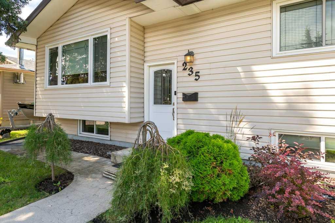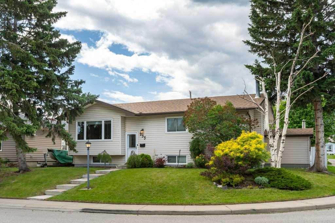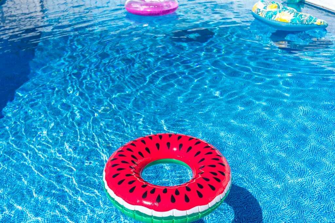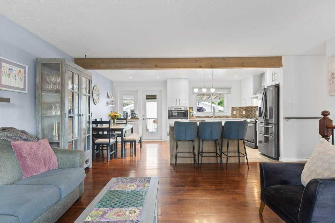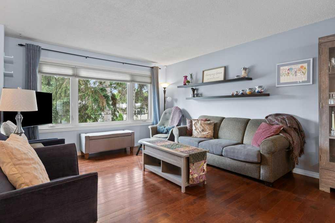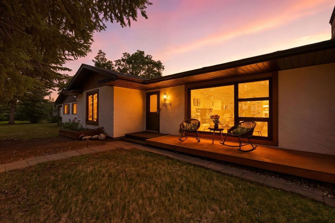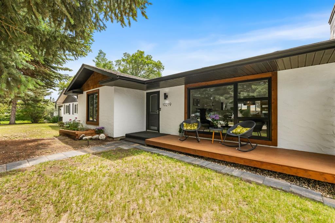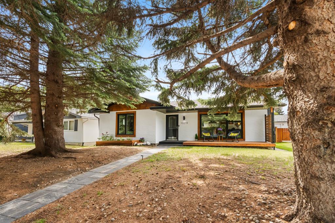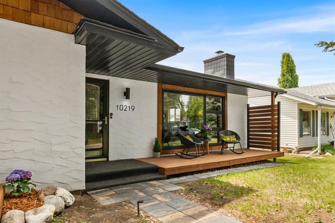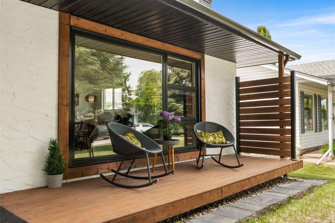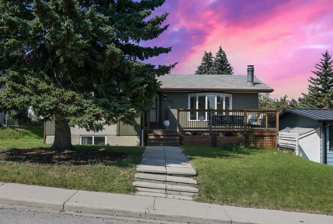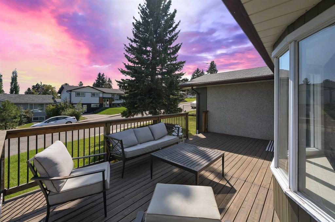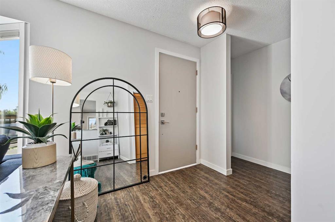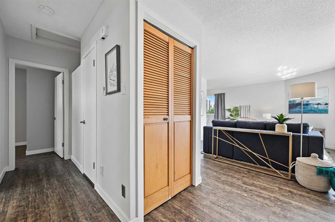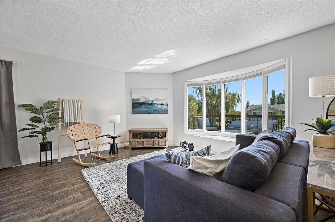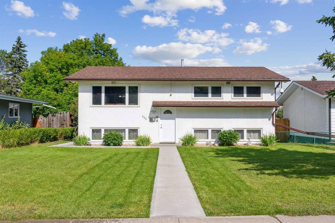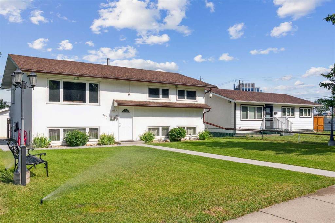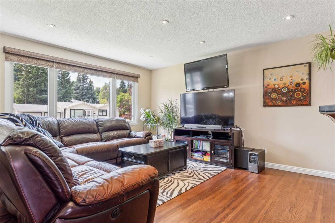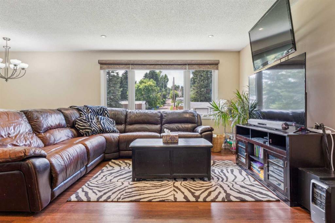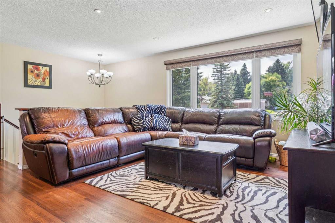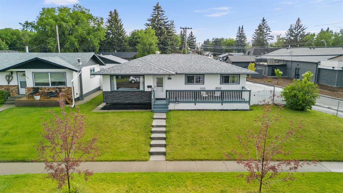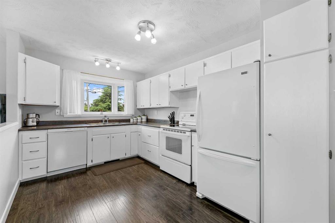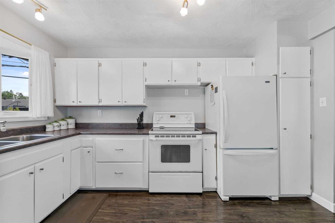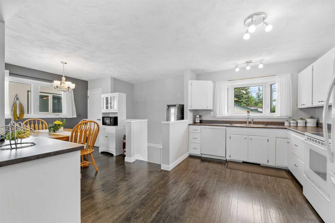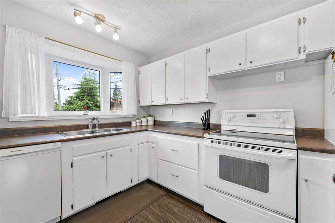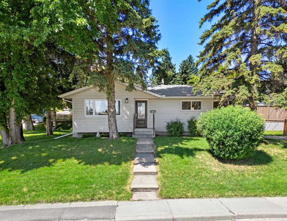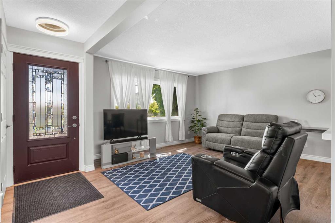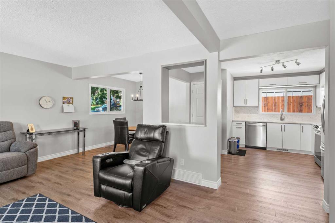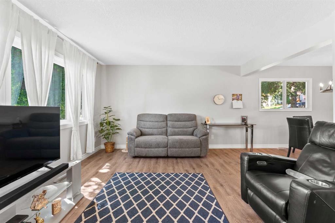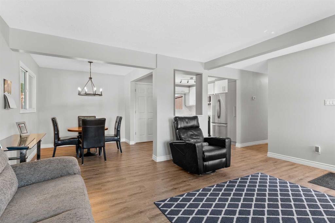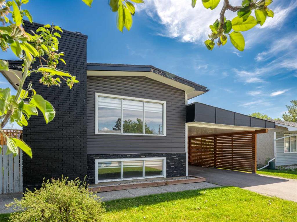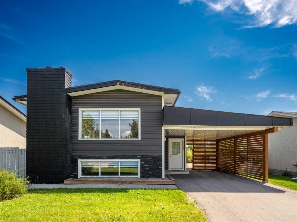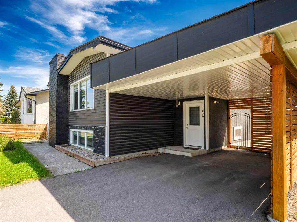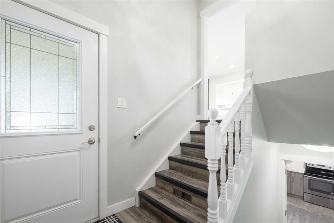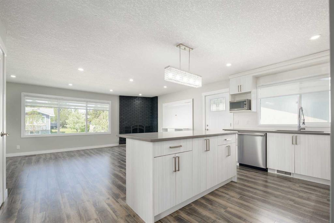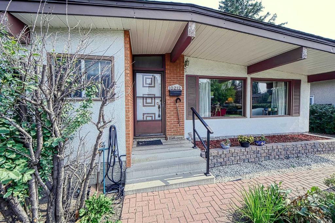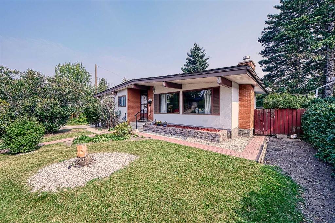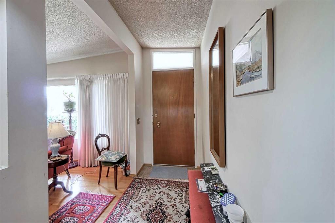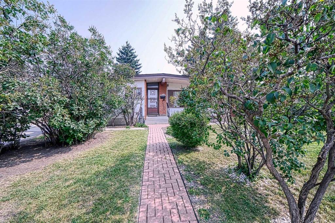243 WASCANA Crescent SE
Calgary T2J 1H4
MLS® Number: A2258197
$ 584,900
3
BEDROOMS
1 + 1
BATHROOMS
1,220
SQUARE FEET
1965
YEAR BUILT
****ATTENTION INVESTORS + RENOVATORS**** WE ARE HAVING a sale in the UNIQUE COMMUNITY of WILLOW PARK for a 5,586 SQ FT CORNER LOT! Located on QUIET STREET within WALKING DISTANCE of the Willow Park School, this bungalow features 3 Bedrooms, 1 full Bathroom +1 half Baths, + a 23'4" X 23'4" DETACHED HEATED GARAGE! OPPORTUNITY KNOCKS to obtain a BLANK CANVAS for your CREATIVE RENOVATION or INVESTMENT PROPERTY, + this GREAT FAMILY LOCATION with THREE SCHOOLS. So much is within WALKING DISTANCE to all amenities, including the TRICO REC CENTER + ACADIA REC COMPLEX + SOUTHCENTER MALL + WILLOW PARK SHOPPING CENTRE + 2 GOLF COURSES + MULTIPLE RESTAURANTS + MULTIPLE GROCERY STORES - including an ITALIAN MARKET! With some work or materials, this HOME can be tastefully upgraded + rented out to CREATE instant CASH FLOW or a GREAT property. This ONE is a NO BRAINER for those looking for an OPPORTUNITY to get into the MARKET at a REASONABLE PRICE in such a SOUGHT-AFTER COMMUNITY, this is SURE to be a VERY SAFE INVESTMENT. Did I MENTION this is a GREAT DEAL?! DON'T DELAY, types of properties don't last, especially AT THIS PRICE, for VERY LONG. This virtually staged HOME needs some LOVE, TIME, + ATTENTION to fix it up to its original CHARM. There are LARGE windows in the MAIN Living areas allowing in NATURAL light throughout. A UNDEVELOPED BASEMENT to make it your OWN! It has a PRIVATE EAST QUIET backyard with an RV PARKING PAD and a GARDEN BED. This property has lots of POTENTIAL + would be IDEAL for a FAMILY in a PRIME COMMUNITY. Whether you’re seeking a MID-CENTURY refresh or a modern redesign, the bones are solid and the potential is remarkable. Tons of VALUE in this HOME, although it will require some sweat equity from the RIGHT BUYER! Plenty of MATURE TREES + HEDGES to NURTURE. LOCATION IS EVERYTHING, and 243 WASCANA CRESCENT delivers. You’re steps to PARKS, PLAYGROUNDS, and the Willow Park Golf & Country Club, with SCHOOLS, REC CENTERS, PUBLIC LIBRARY, SHOPPING, and every amenity JUST MINUTES away. EASY ACCESS to MAJOR routes (Macleod Trail, Anderson Road and DEERFOOT) ensures a QUICK commute across Calgary, while NEARBY green spaces provide room to roam. This is your chance to secure a property with UNMATCHED potential in one of Calgary’s MOST DESIRABLE communities. Opportunities like this RARELY last - ACT FAST to make it yours!
| COMMUNITY | Willow Park |
| PROPERTY TYPE | Detached |
| BUILDING TYPE | House |
| STYLE | Bungalow |
| YEAR BUILT | 1965 |
| SQUARE FOOTAGE | 1,220 |
| BEDROOMS | 3 |
| BATHROOMS | 2.00 |
| BASEMENT | Full, Unfinished |
| AMENITIES | |
| APPLIANCES | Dishwasher, Electric Stove, Humidifier, Microwave, Refrigerator |
| COOLING | None |
| FIREPLACE | N/A |
| FLOORING | Carpet, Linoleum |
| HEATING | Forced Air |
| LAUNDRY | Electric Dryer Hookup, In Basement, Washer Hookup |
| LOT FEATURES | Back Lane, Back Yard, City Lot, Corner Lot, Front Yard |
| PARKING | Double Garage Detached, Heated Garage, RV Access/Parking |
| RESTRICTIONS | None Known |
| ROOF | Asphalt Shingle |
| TITLE | Fee Simple |
| BROKER | RE/MAX House of Real Estate |
| ROOMS | DIMENSIONS (m) | LEVEL |
|---|---|---|
| Family Room | 28`11" x 21`2" | Basement |
| Other | 12`10" x 12`9" | Basement |
| Laundry | 16`8" x 13`2" | Basement |
| Storage | 13`2" x 11`2" | Basement |
| Living Room | 17`7" x 12`6" | Main |
| Kitchen | 9`9" x 7`5" | Main |
| Dining Room | 9`7" x 11`1" | Main |
| Breakfast Nook | 8`6" x 8`0" | Main |
| Bedroom - Primary | 12`0" x 11`4" | Main |
| 2pc Ensuite bath | 7`6" x 4`4" | Main |
| Bedroom | 11`3" x 9`5" | Main |
| Bedroom | 10`0" x 9`5" | Main |
| Foyer | 3`6" x 3`4" | Main |
| Mud Room | 3`7" x 3`4" | Main |
| 4pc Bathroom | 7`6" x 7`3" | Main |

