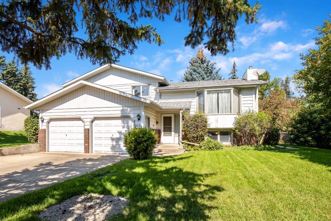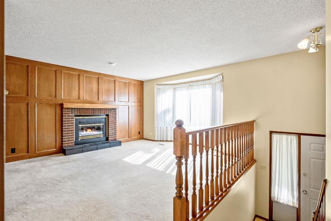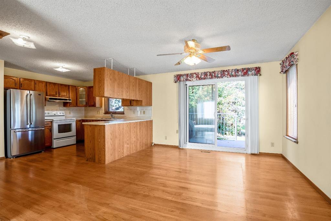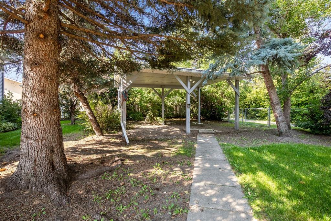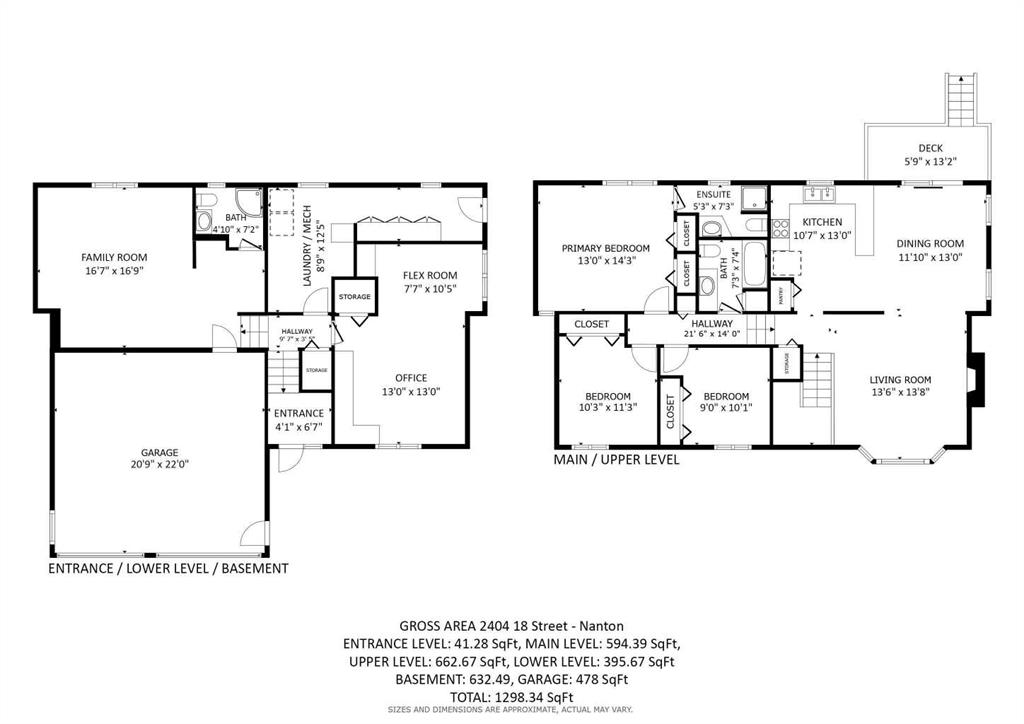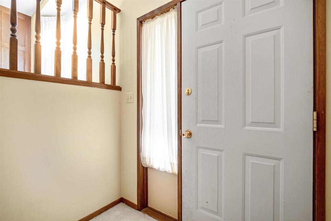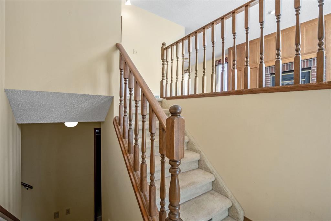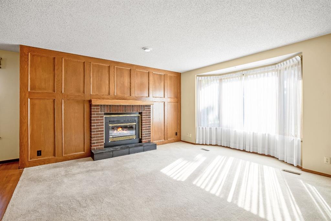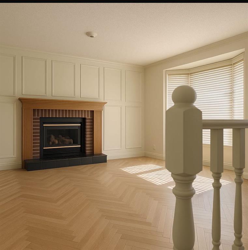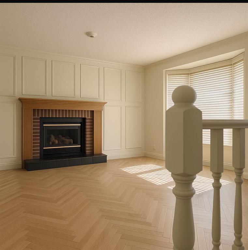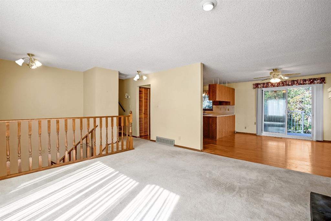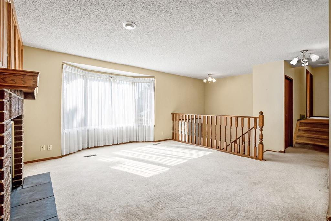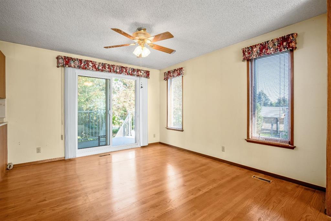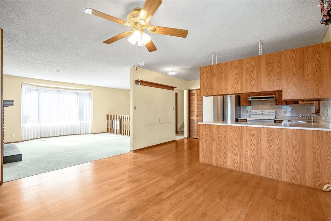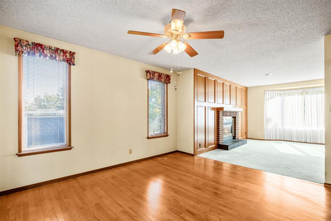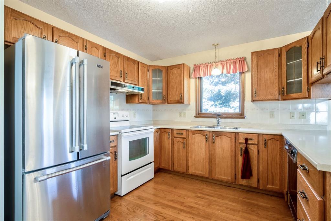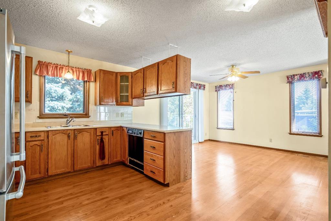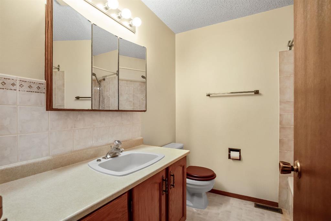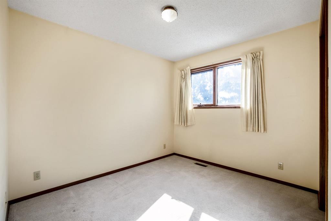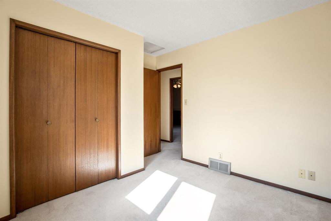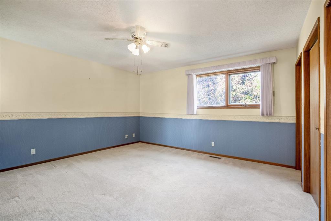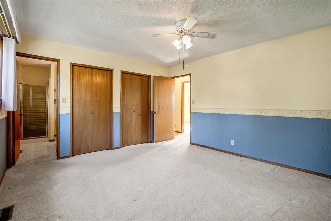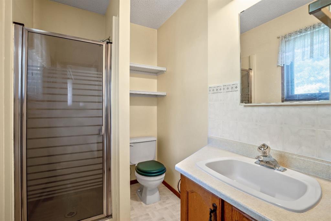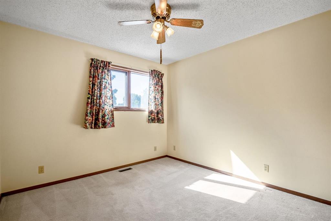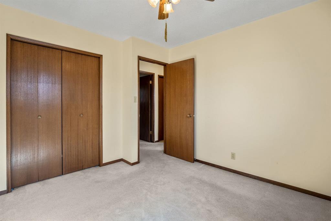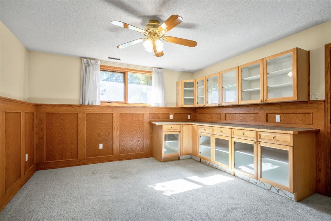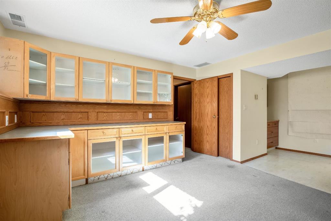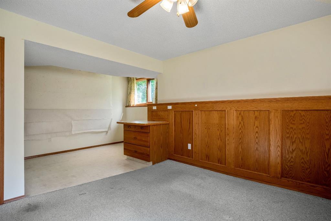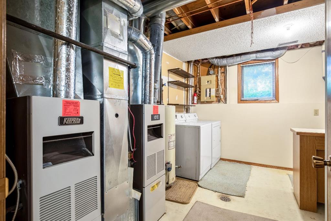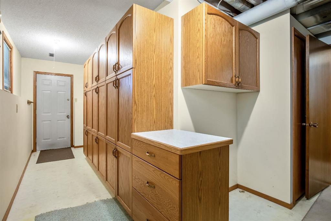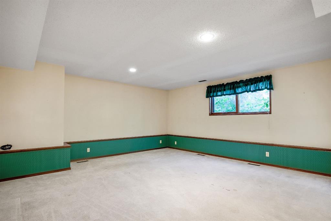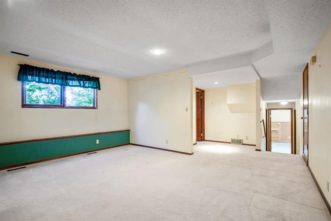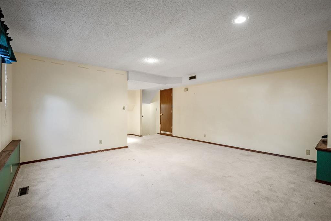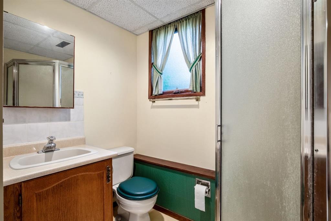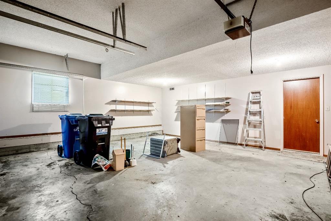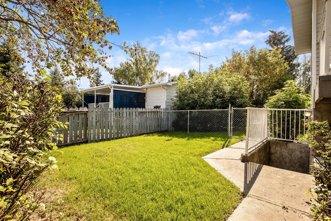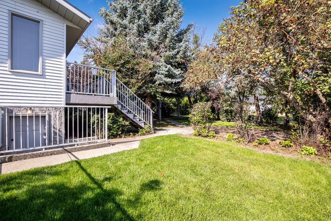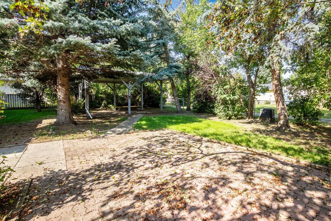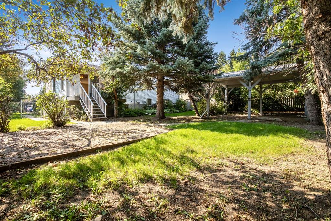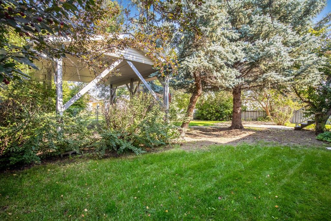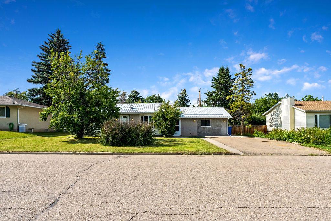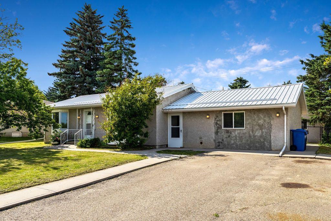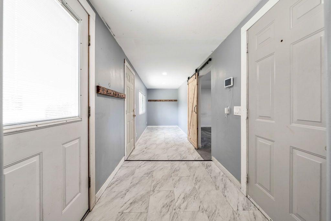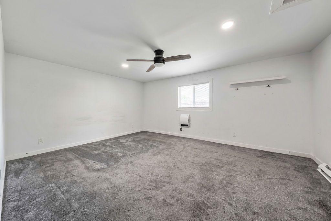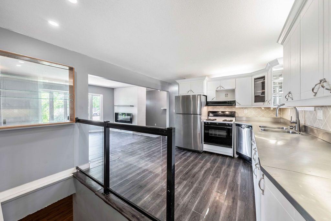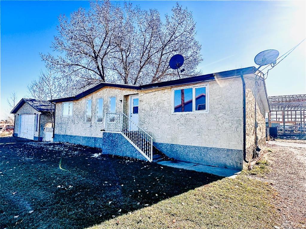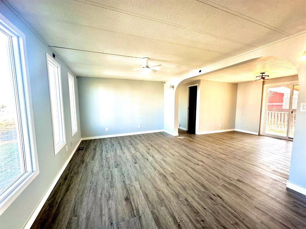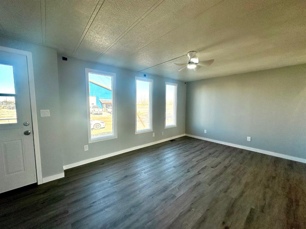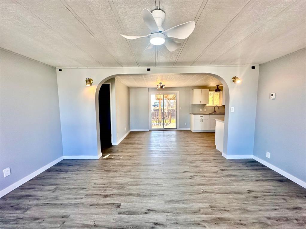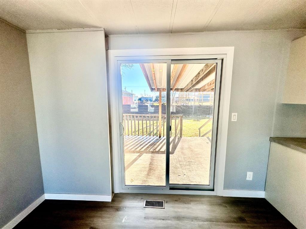2404 18 Street
Nanton T0L 1R0
MLS® Number: A2249736
$ 424,900
3
BEDROOMS
3 + 0
BATHROOMS
1987
YEAR BUILT
This is a truly honest home. The classic brick and wood exterior speaks to its quality and durability, and the backyard is a rare find, an enchanting, mature oasis with a covered gazebo and an interlocking brick pathway. Inside, the split-level layout offers three bedrooms and three bathrooms, with a bright basement featuring built-in bookcases and a separate entrance, ideal for backyard access, a future suite (already zoned for a secondary suite - however would need to meet current building code requirements) , a home office, or a dedicated craft and hobby space. The home remains in original condition but is full of manageable potential; fresh paint and new flooring could quickly transform the space. Recent updates include a brand-new roof in 2025. Located on a quiet street close to schools and Main Street shopping, this property offers both charm and opportunity. A perfect choice for those seeking character, practicality, and a beautiful yard.
| COMMUNITY | |
| PROPERTY TYPE | Detached |
| BUILDING TYPE | House |
| STYLE | 4 Level Split |
| YEAR BUILT | 1987 |
| SQUARE FOOTAGE | 1,298 |
| BEDROOMS | 3 |
| BATHROOMS | 3.00 |
| BASEMENT | Crawl Space, Finished, Full, Walk-Up To Grade |
| AMENITIES | |
| APPLIANCES | Dishwasher, Dryer, Electric Stove, Range Hood, Refrigerator, Washer |
| COOLING | None |
| FIREPLACE | Brick Facing, Family Room, Gas, Mantle, Oak, Raised Hearth, See Through, Tile |
| FLOORING | Carpet, Concrete, Hardwood, Linoleum, Vinyl |
| HEATING | Forced Air, Natural Gas |
| LAUNDRY | In Basement |
| LOT FEATURES | Back Lane, Back Yard, Front Yard, Garden, Gazebo, Interior Lot, Landscaped, Lawn, Many Trees, Private, Treed |
| PARKING | Carport, Double Garage Attached, Driveway, Garage Door Opener, Garage Faces Front |
| RESTRICTIONS | None Known |
| ROOF | Asphalt Shingle |
| TITLE | Fee Simple |
| BROKER | RE/MAX First |
| ROOMS | DIMENSIONS (m) | LEVEL |
|---|---|---|
| Furnace/Utility Room | 8`9" x 12`5" | Basement |
| Office | 13`0" x 13`0" | Basement |
| Flex Space | 7`7" x 10`5" | Basement |
| 3pc Bathroom | 4`10" x 7`2" | Lower |
| Family Room | 16`7" x 16`9" | Lower |
| Entrance | 4`1" x 6`7" | Main |
| Living Room | 13`6" x 13`8" | Main |
| Dining Room | 11`10" x 13`0" | Main |
| Kitchen | 10`7" x 13`0" | Main |
| Bedroom - Primary | 13`0" x 14`3" | Upper |
| Bedroom | 10`3" x 11`3" | Upper |
| Bedroom | 9`0" x 10`1" | Upper |
| 3pc Ensuite bath | 5`3" x 7`3" | Upper |
| 4pc Bathroom | 7`3" x 7`4" | Upper |

