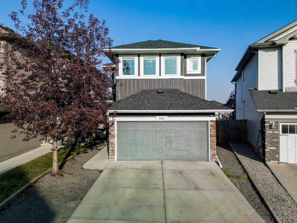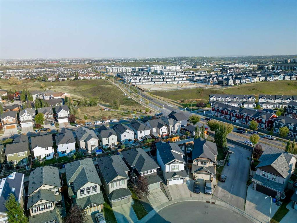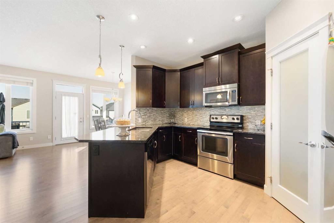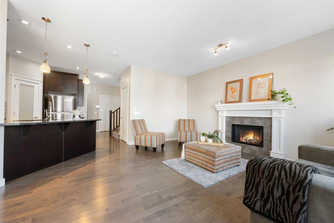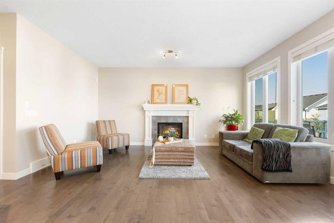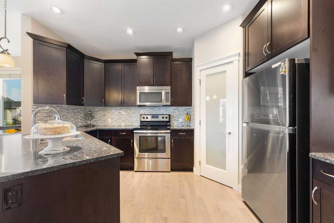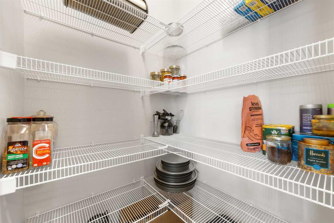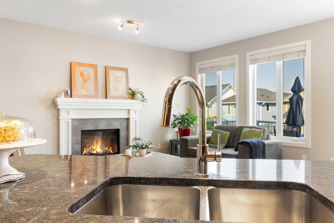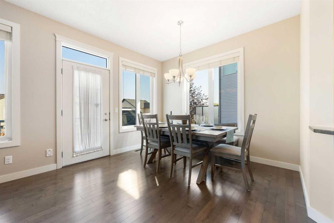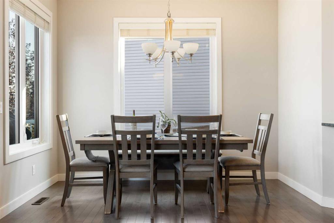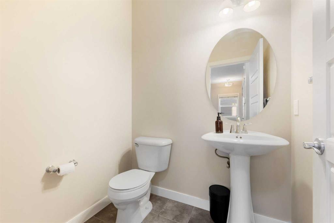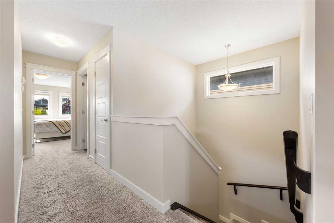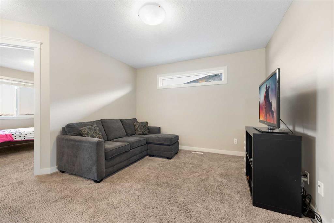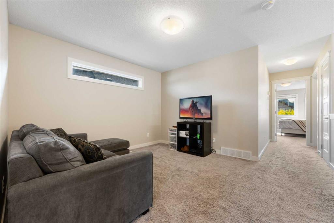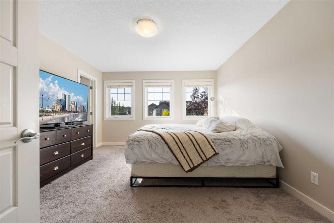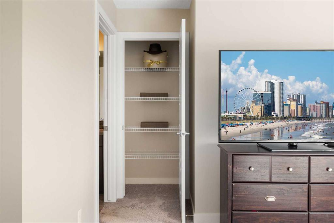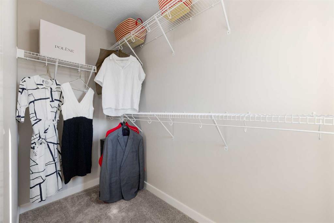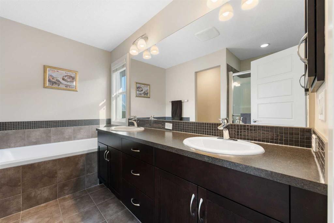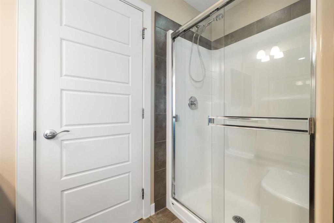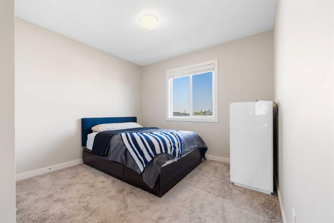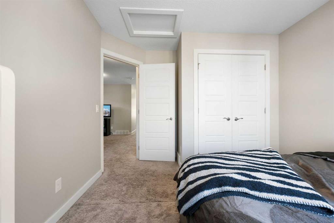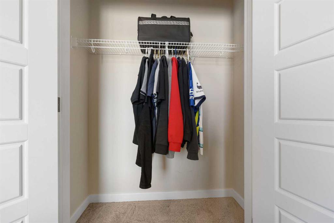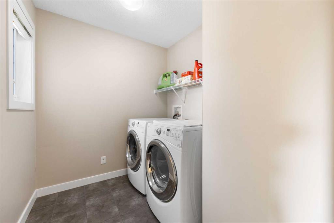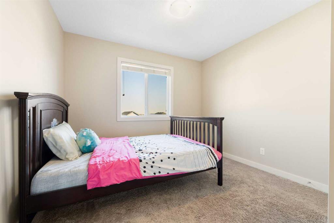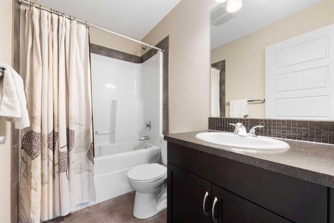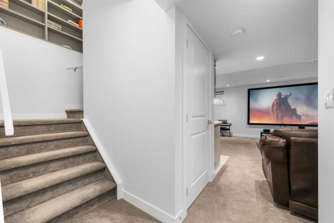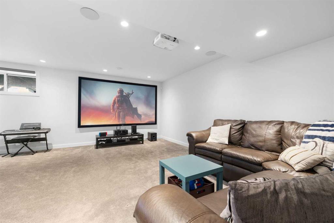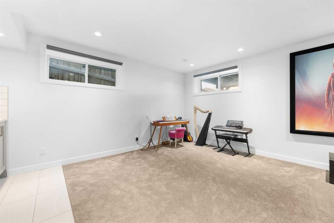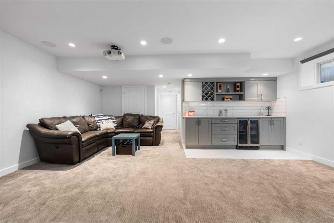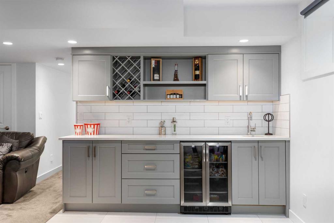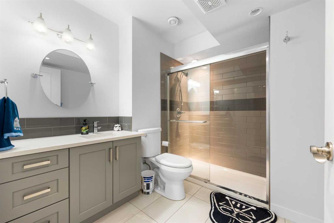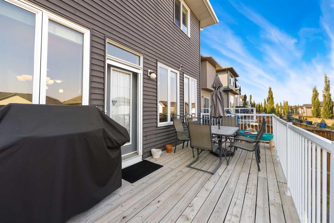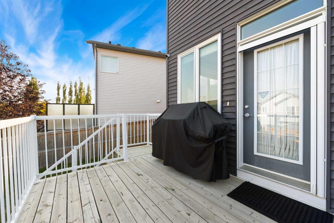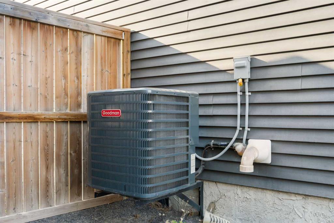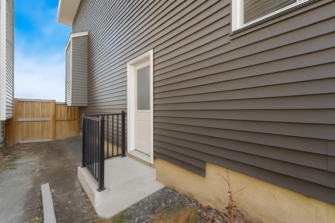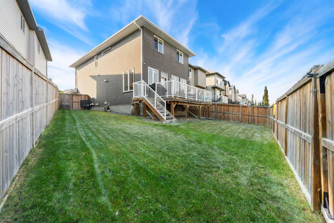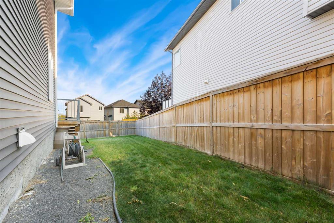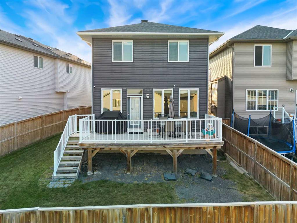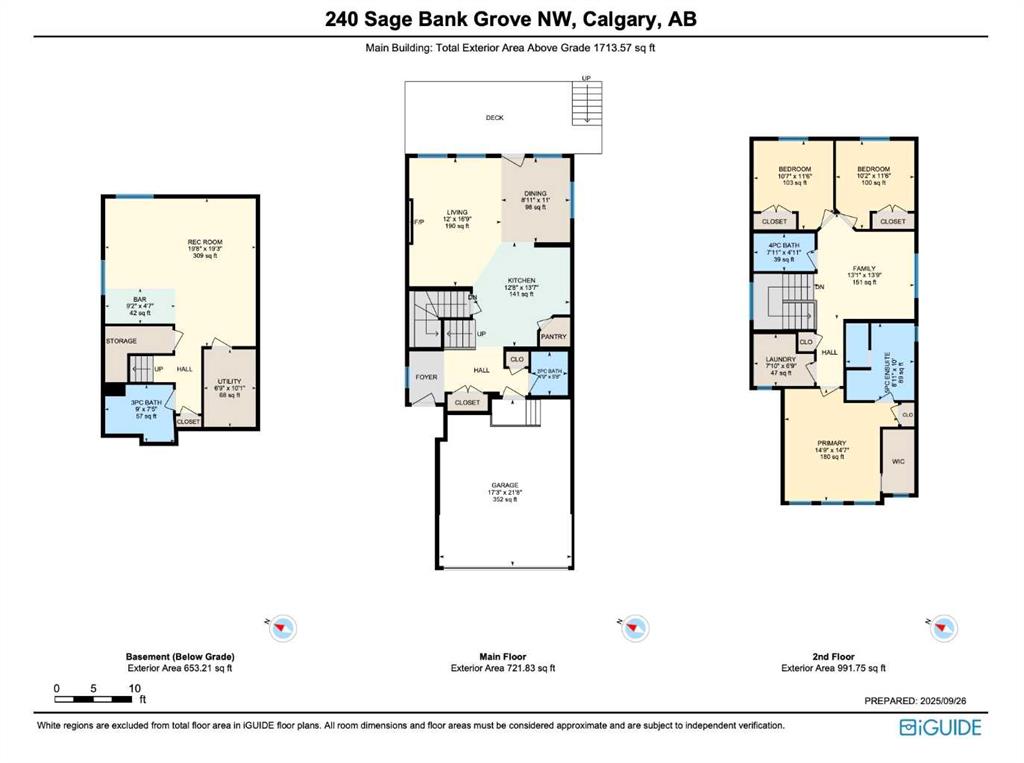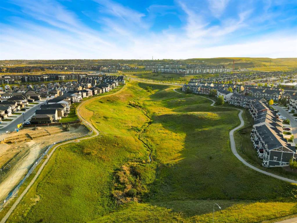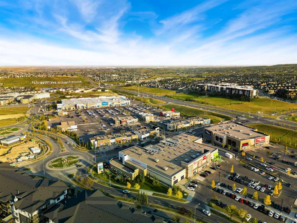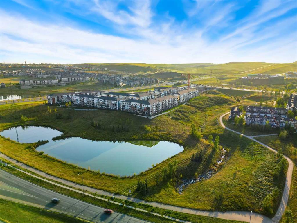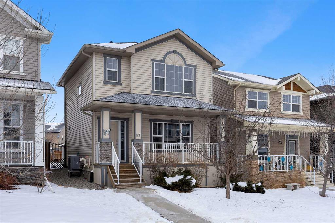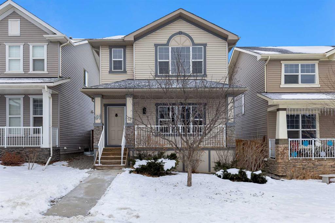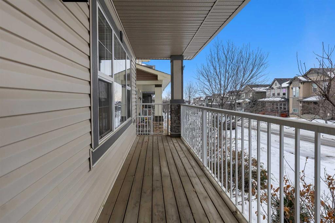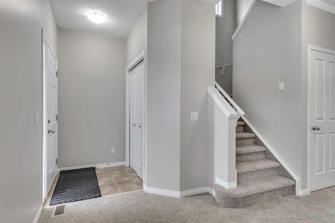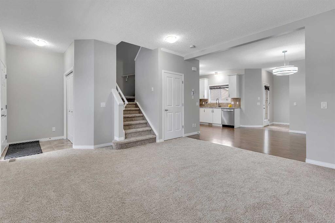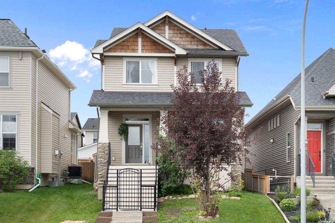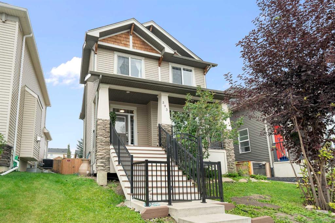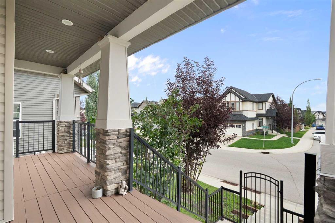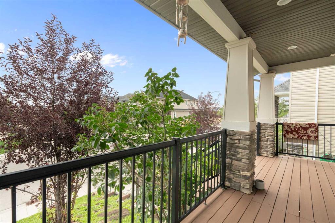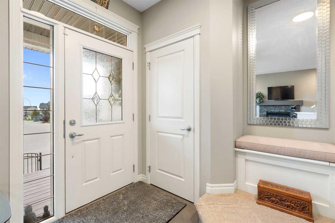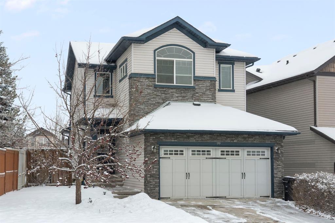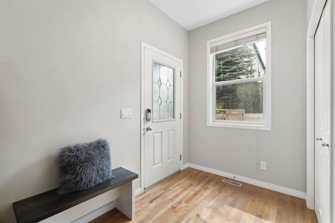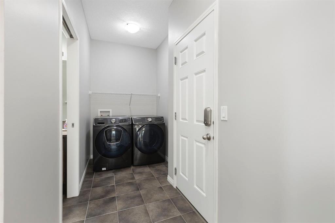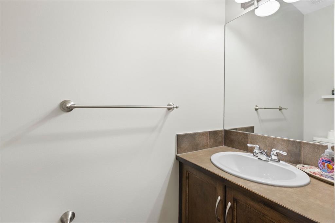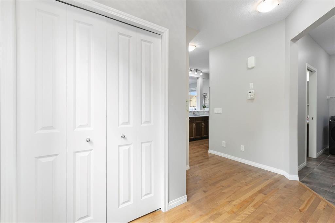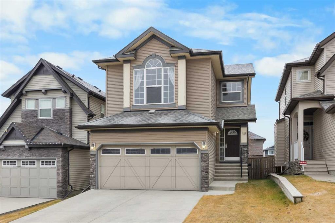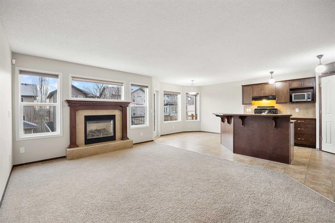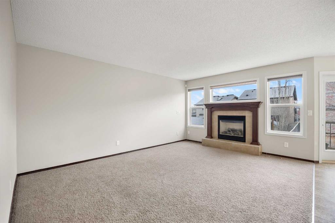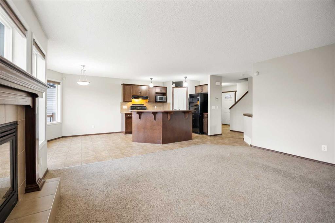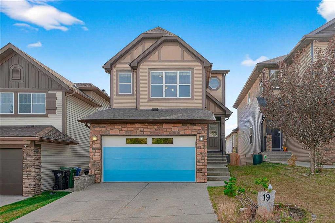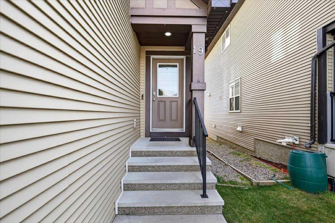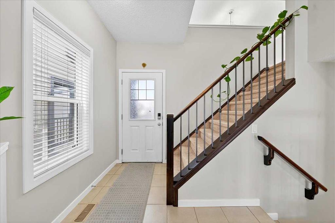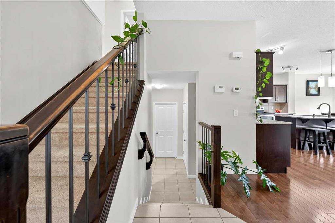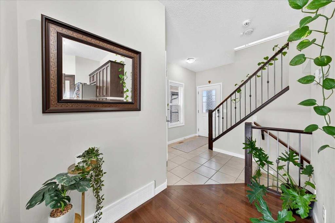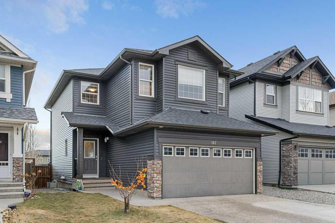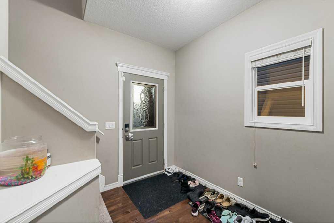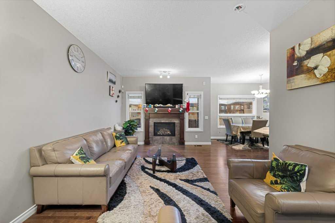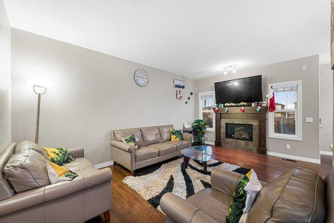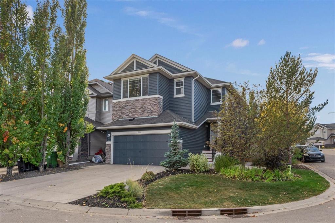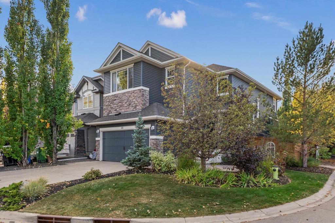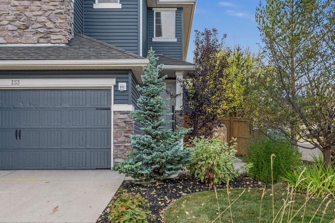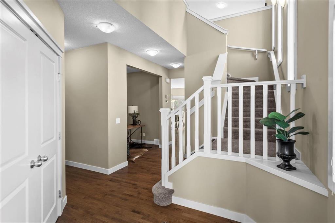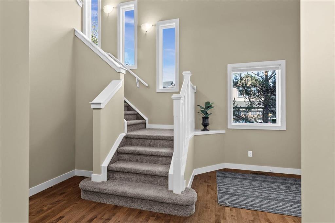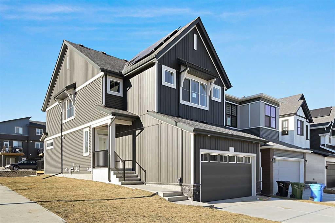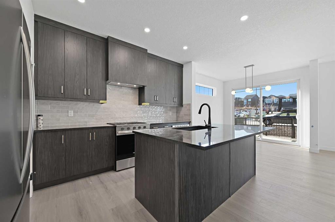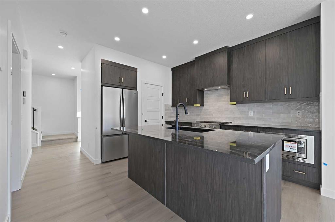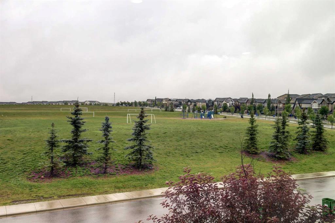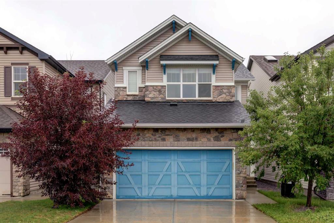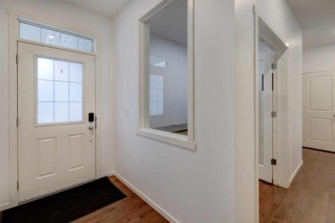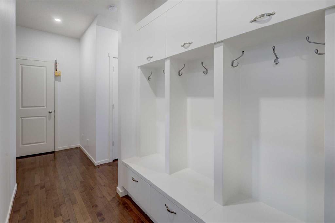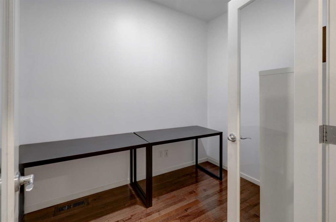240 Sage Bank Grove NW
Calgary T3R 0K2
MLS® Number: A2275719
$ 669,900
3
BEDROOMS
3 + 1
BATHROOMS
1,714
SQUARE FEET
2013
YEAR BUILT
Welcome to this beautifully maintained 3 BED, 3.5 BATH home in the desirable community of Sage Hill, offering over 2300+ sq.ft. of thoughtfully designed developed living space, perfect for families who love to gather, entertain, and grow. Step inside to a bright and inviting open-concept main floor, where large windows flood the space with natural light. The modern kitchen features plenty of counter space and cabinetry, flowing seamlessly into the generous dining area and cozy living room—an ideal layout for everyday living and memorable get-togethers. A convenient 2-piece bathroom completes this level. Upstairs, you’ll find three spacious bedrooms, including a primary suite with a luxurious 5-piece ensuite, offering the perfect retreat to unwind. A versatile bonus room adds extra space for movie nights, a kids’ zone, or a home office, while upper-floor laundry makes daily routines effortless. The fully developed basement expands your living potential, showcasing a stylish wet bar, a large recreation space designed for game nights or teen hangouts, and another full bathroom for added convenience. There’s even potential to add a side entrance for future flexibility. This home comes loaded with valuable updates: (2025) Fresh Paint, (2025) Roof & Siding, (2025) Refrigerator, and (2023) Air Conditioner, offering comfort and peace of mind for years to come. Located in sought-after Sage Hill, you’ll be steps from parks, pathways, schools, shopping, restaurants, and every amenity your family needs. With its smart layout, modern finishes, and warm family feel, this home truly stands out—a place to create lasting memories. Call today to arrange your private showing.
| COMMUNITY | Sage Hill |
| PROPERTY TYPE | Detached |
| BUILDING TYPE | House |
| STYLE | 2 Storey |
| YEAR BUILT | 2013 |
| SQUARE FOOTAGE | 1,714 |
| BEDROOMS | 3 |
| BATHROOMS | 4.00 |
| BASEMENT | Full |
| AMENITIES | |
| APPLIANCES | Central Air Conditioner, Dishwasher, Dryer, Electric Range, Garage Control(s), Microwave Hood Fan, Refrigerator, Washer, Window Coverings, Wine Refrigerator |
| COOLING | Central Air |
| FIREPLACE | Gas, Living Room |
| FLOORING | Carpet, Hardwood |
| HEATING | Forced Air, Natural Gas |
| LAUNDRY | Upper Level |
| LOT FEATURES | Back Lane, Back Yard |
| PARKING | Double Garage Attached |
| RESTRICTIONS | Restrictive Covenant |
| ROOF | Asphalt Shingle |
| TITLE | Fee Simple |
| BROKER | CIR Realty |
| ROOMS | DIMENSIONS (m) | LEVEL |
|---|---|---|
| 3pc Bathroom | 9`0" x 7`5" | Basement |
| Other | 9`2" x 4`7" | Basement |
| Game Room | 19`8" x 19`3" | Basement |
| Furnace/Utility Room | 6`9" x 10`1" | Basement |
| Living Room | 12`0" x 16`9" | Main |
| Kitchen | 12`8" x 13`7" | Main |
| Dining Room | 8`11" x 11`0" | Main |
| 2pc Bathroom | 4`9" x 5`8" | Main |
| Bedroom - Primary | 14`9" x 14`7" | Second |
| Bedroom | 10`2" x 11`6" | Second |
| 4pc Bathroom | 7`11" x 4`11" | Second |
| Bonus Room | 13`1" x 13`9" | Second |
| 5pc Ensuite bath | 8`11" x 10`0" | Second |
| Bedroom | 10`7" x 11`6" | Second |
| Laundry | 7`10" x 6`9" | Second |

