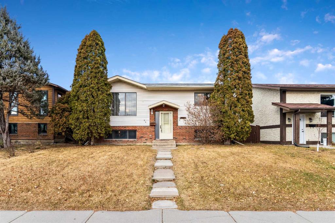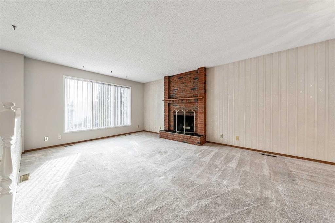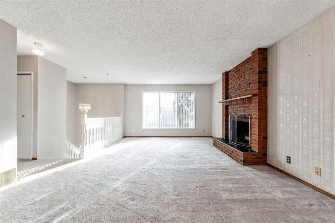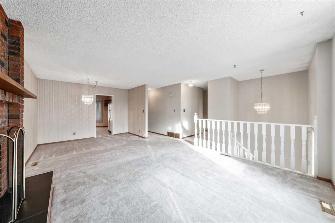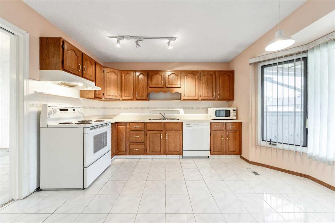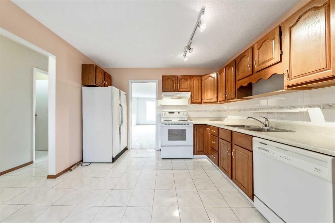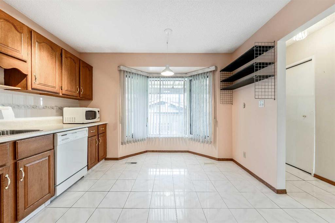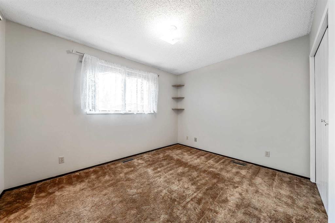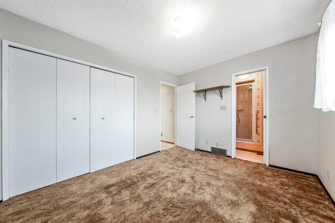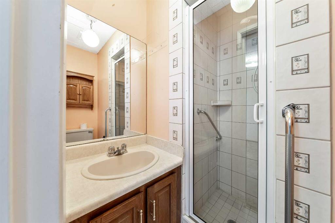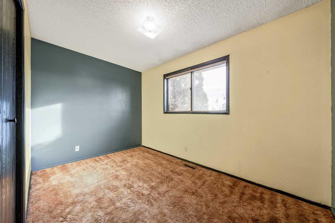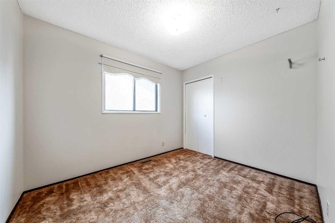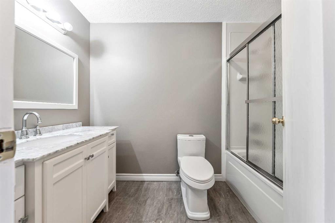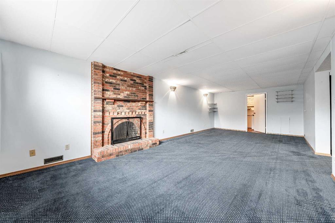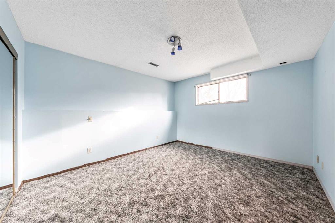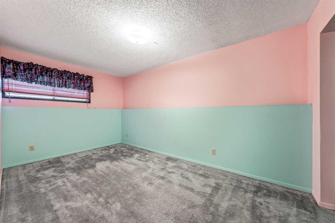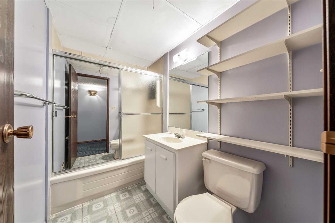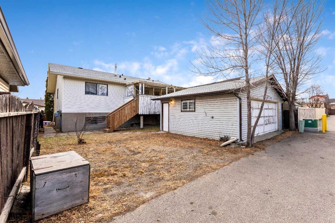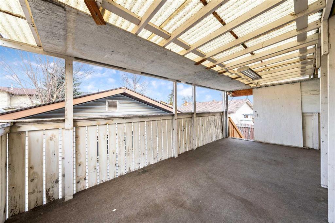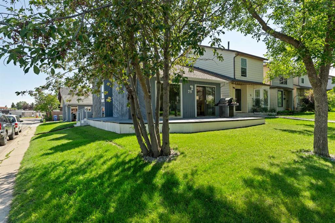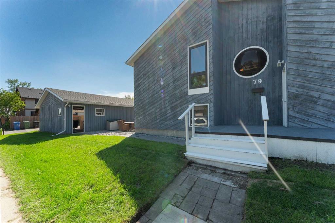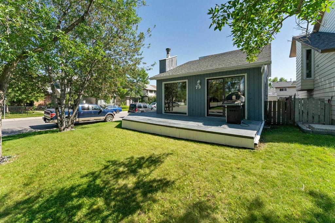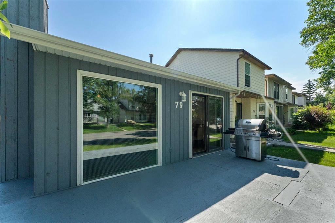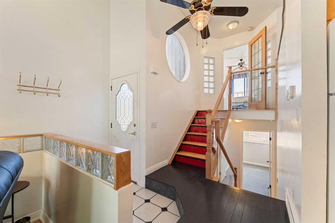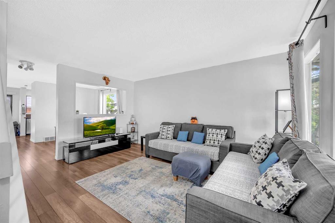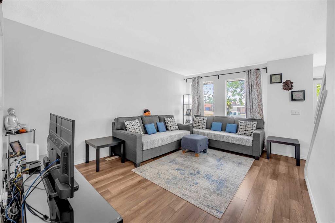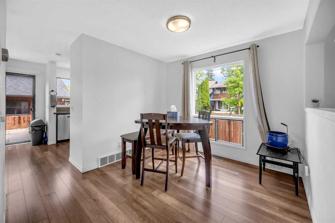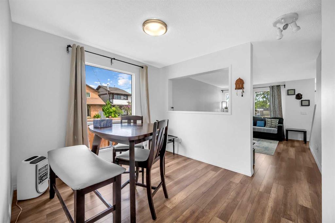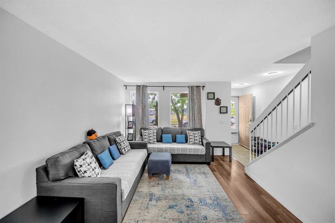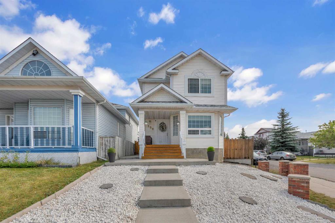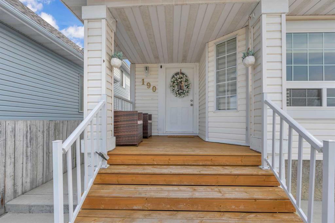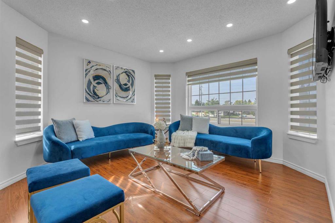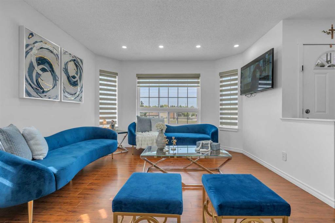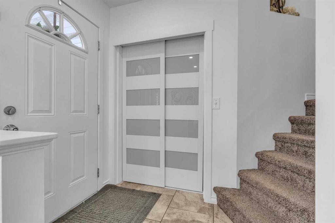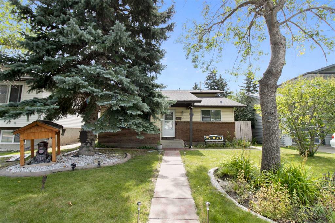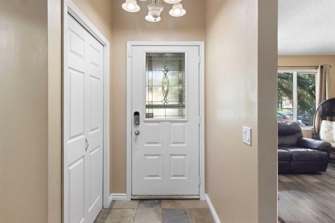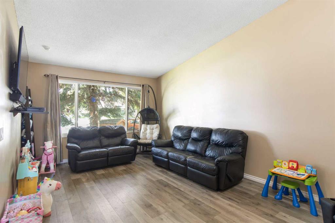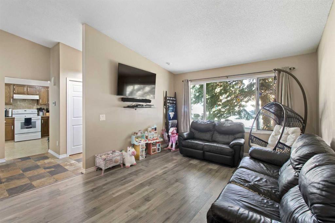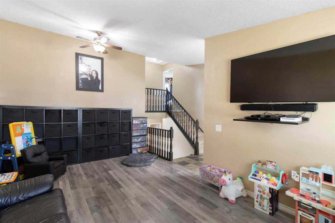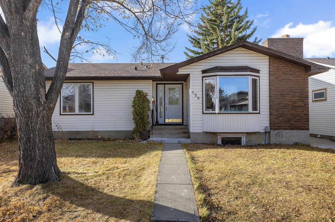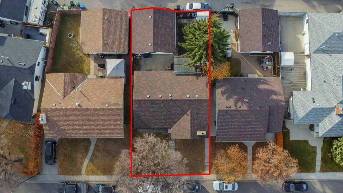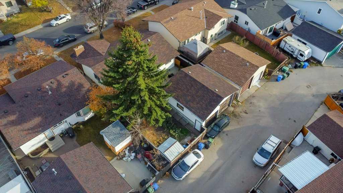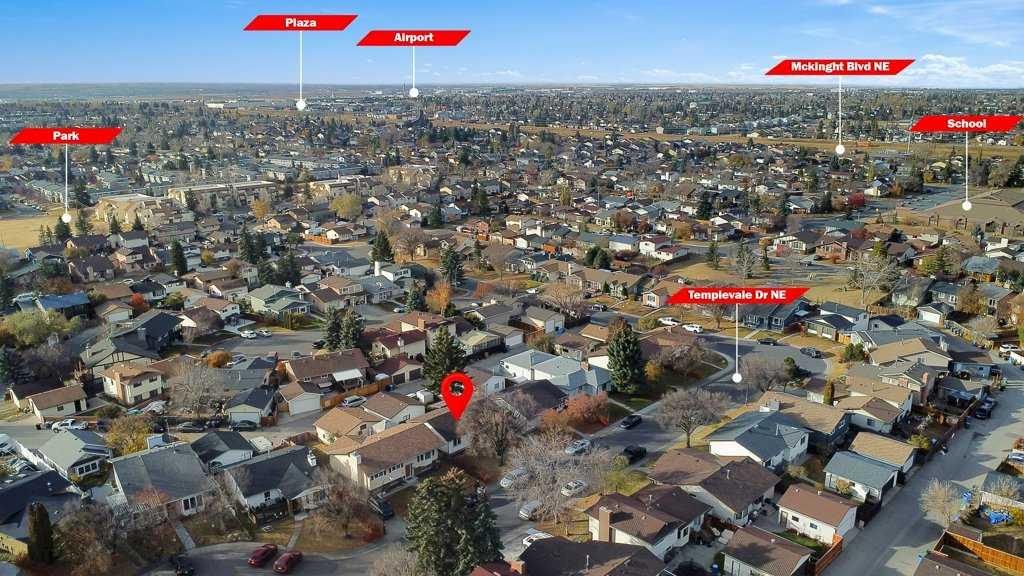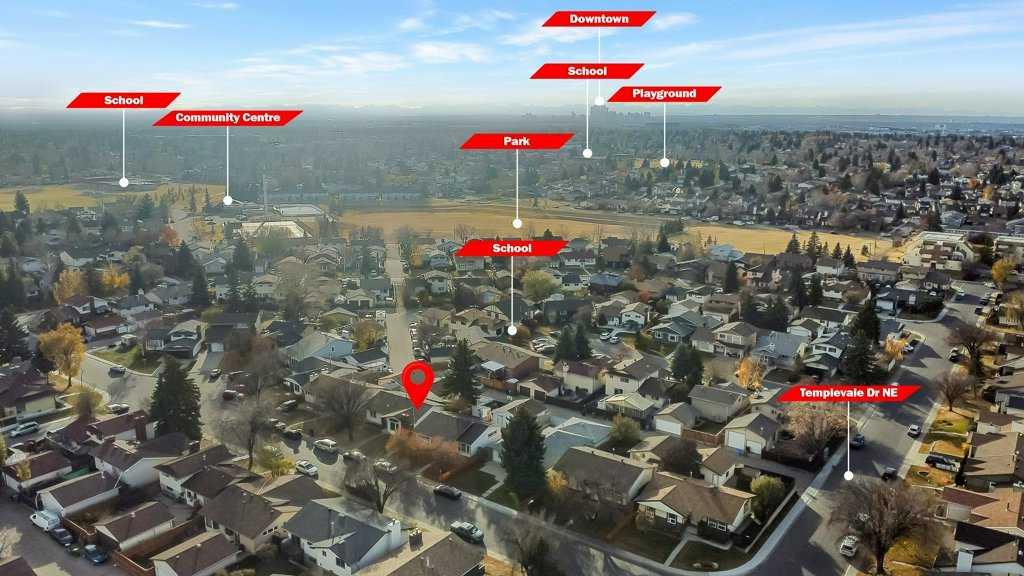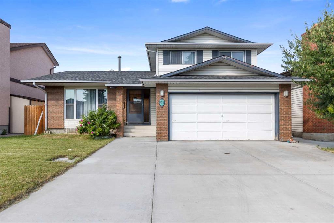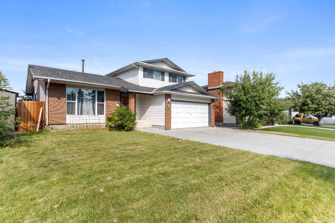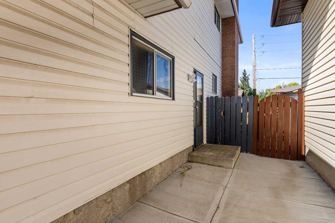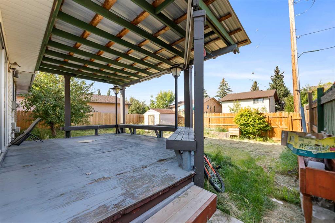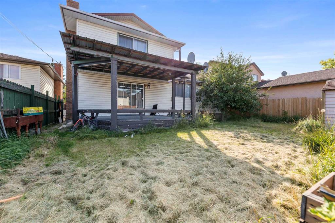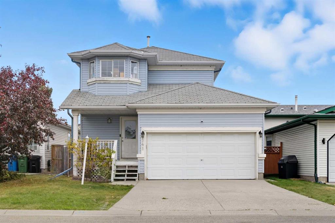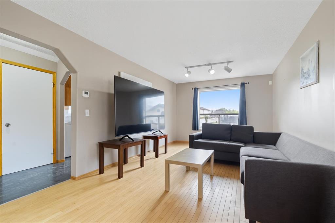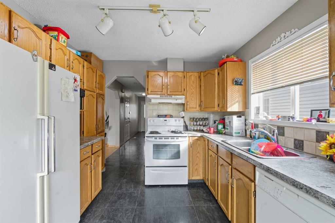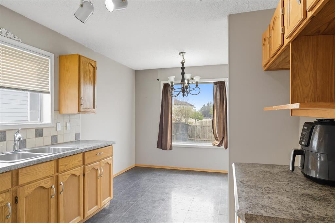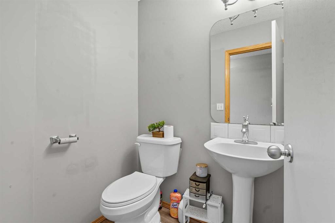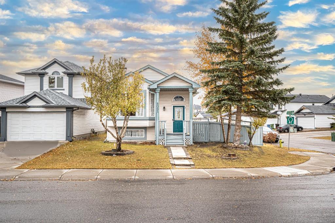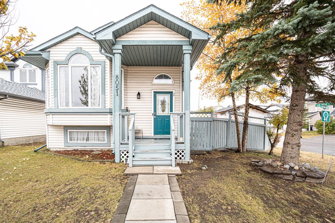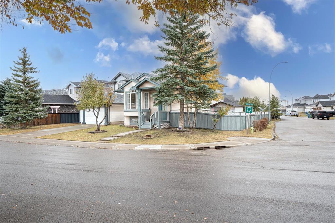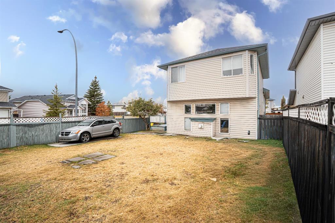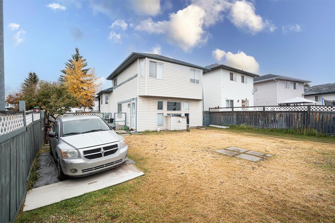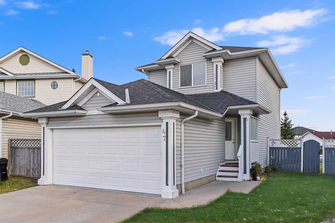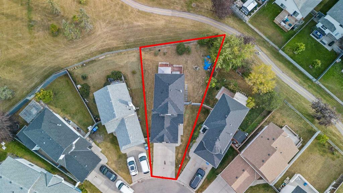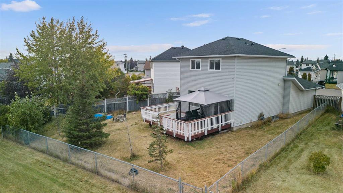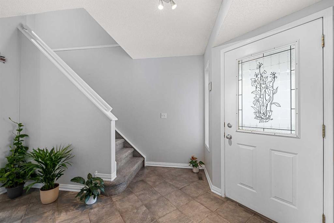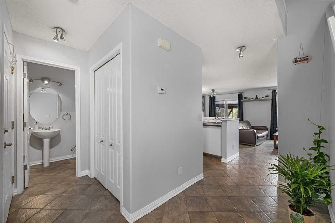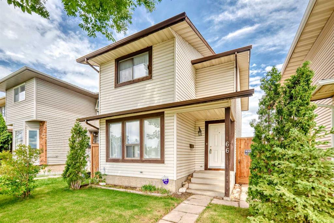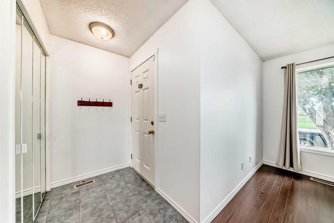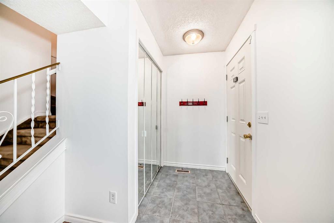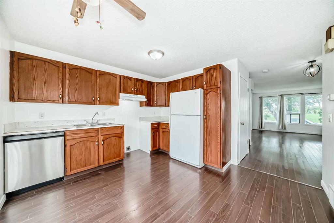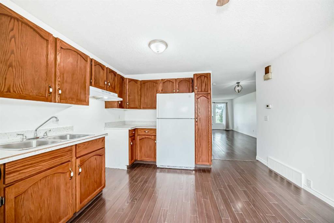24 Templeson Road NE
Calgary T1Y5L6
MLS® Number: A2270076
$ 574,900
5
BEDROOMS
3 + 0
BATHROOMS
1,162
SQUARE FEET
1980
YEAR BUILT
Welcome to this spacious 1,162 sq ft bi-level home in the established community of Temple. Offering exceptional potential, this property is perfect for buyers looking to add their own personal touch. The main level features a bright, open-concept living and dining area with large south-facing windows that fill the space with natural light, complemented by a full brick fireplace for added warmth and charm. A generous eat-in kitchen provides ample room for family meals, while three bedrooms and two full bathrooms—including a convenient ensuite in the primary bedroom. The fully developed basement extends your living space with a large family room featuring another fireplace, two additional bedrooms, and a full bathroom—ideal for guests, teens, or a home office setup, with potential for an added suite. Outside, you’ll find an enclosed deck for year-round enjoyment, and a spacious detached double garage with plenty of storage. Situated close to schools, parks, shopping, and transit, this home combines convenience with opportunity.
| COMMUNITY | Temple |
| PROPERTY TYPE | Detached |
| BUILDING TYPE | House |
| STYLE | Bi-Level |
| YEAR BUILT | 1980 |
| SQUARE FOOTAGE | 1,162 |
| BEDROOMS | 5 |
| BATHROOMS | 3.00 |
| BASEMENT | Full |
| AMENITIES | |
| APPLIANCES | Dishwasher, Electric Stove, Freezer, Gas Water Heater, Microwave, Refrigerator, Washer/Dryer, Window Coverings |
| COOLING | None |
| FIREPLACE | Basement, Brick Facing, Living Room, Wood Burning |
| FLOORING | Carpet, Ceramic Tile, Laminate |
| HEATING | Central, Fireplace(s), Forced Air, Natural Gas |
| LAUNDRY | In Basement |
| LOT FEATURES | Back Lane, Back Yard, Few Trees, Front Yard, Lawn, Low Maintenance Landscape, Private |
| PARKING | Alley Access, Double Garage Detached, Driveway |
| RESTRICTIONS | None Known |
| ROOF | Asphalt Shingle |
| TITLE | Fee Simple |
| BROKER | Royal LePage Solutions |
| ROOMS | DIMENSIONS (m) | LEVEL |
|---|---|---|
| Family Room | 12`8" x 27`6" | Basement |
| Bedroom | 8`1" x 15`1" | Basement |
| Bedroom | 11`4" x 12`10" | Basement |
| 4pc Bathroom | 5`0" x 8`2" | Basement |
| Furnace/Utility Room | Basement | |
| Living Room | 14`0" x 13`3" | Main |
| Dining Room | 8`0" x 11`8" | Main |
| Kitchen | 11`4" x 11`4" | Main |
| Bedroom - Primary | 9`0" x 11`8" | Main |
| 3pc Ensuite bath | 5`2" x 6`8" | Main |
| Bedroom | 8`7" x 10`5" | Main |
| Bedroom | 8`0" x 11`10" | Main |
| 4pc Bathroom | 5`0" x 9`5" | Main |
| Laundry | 4`5" x 5`3" | Main |

