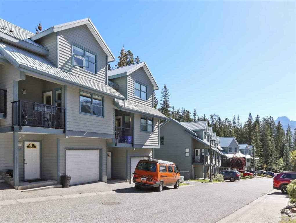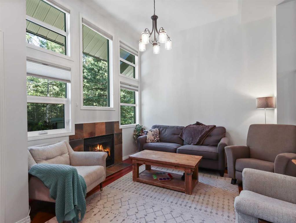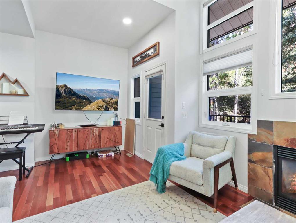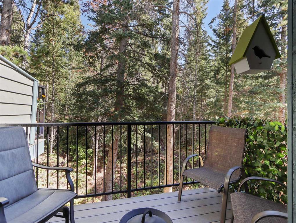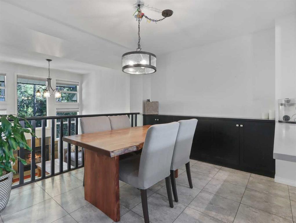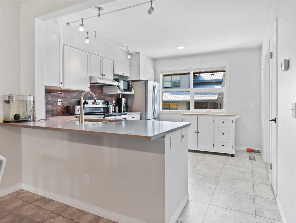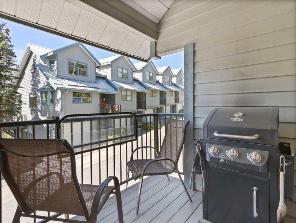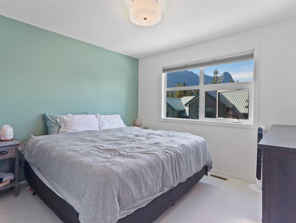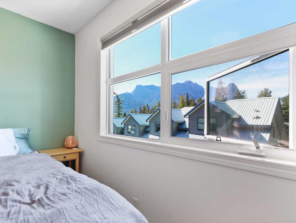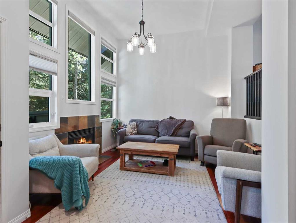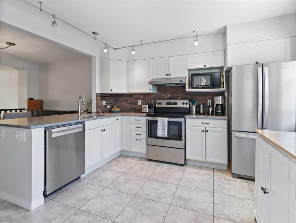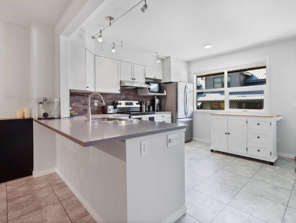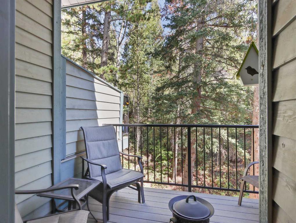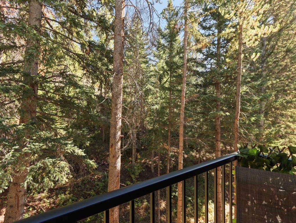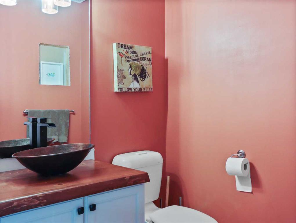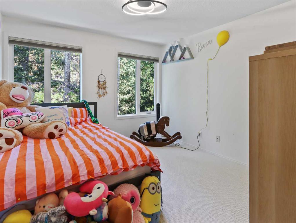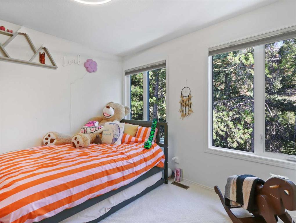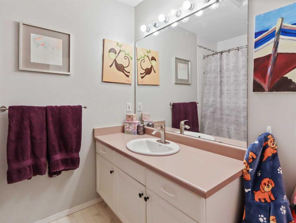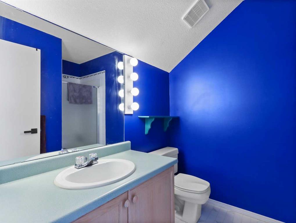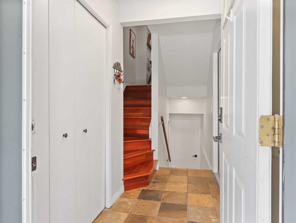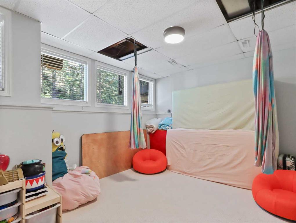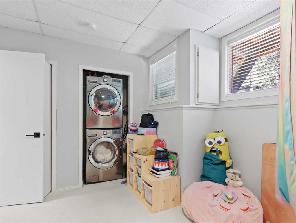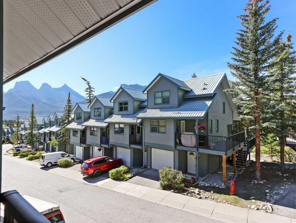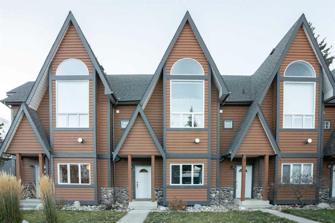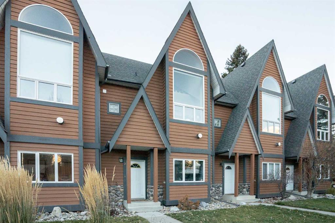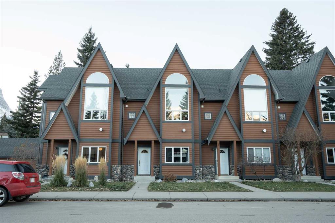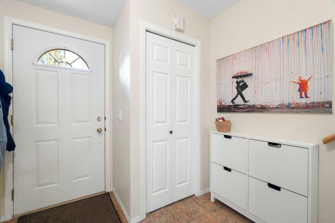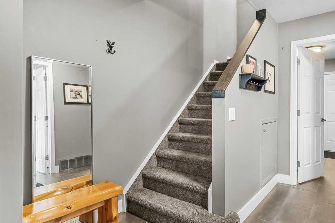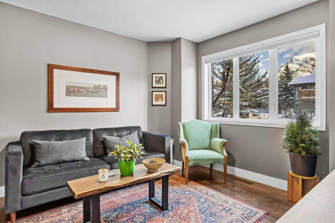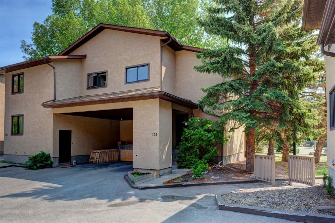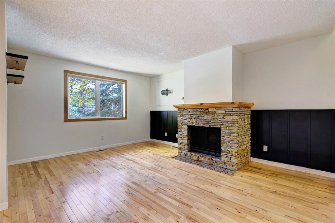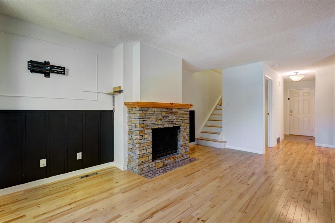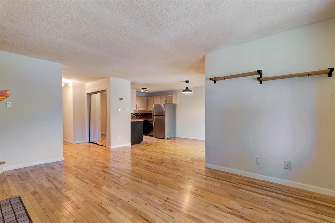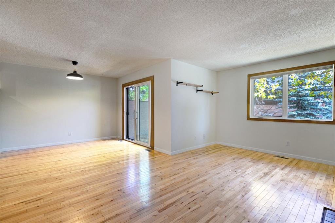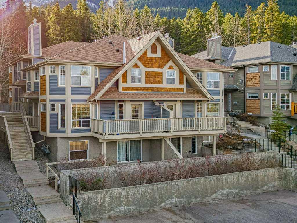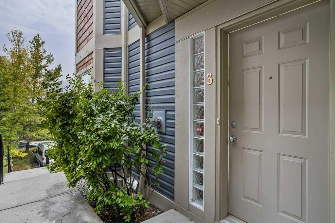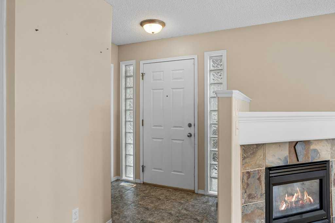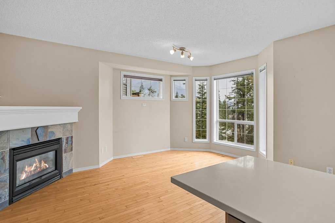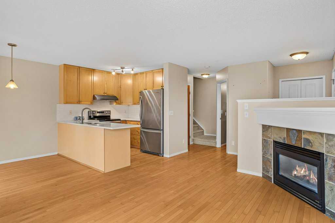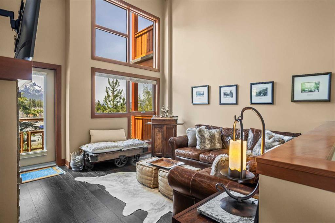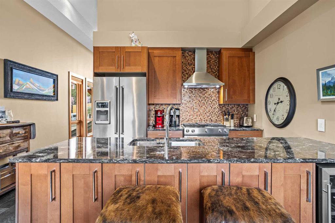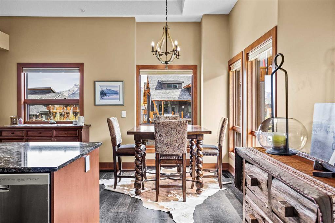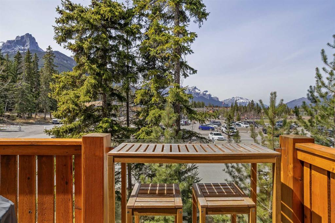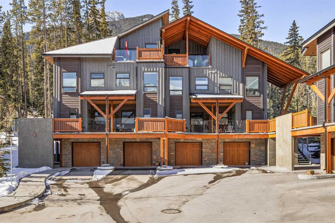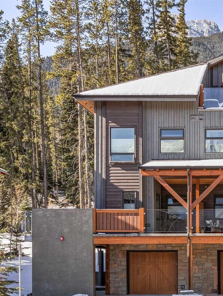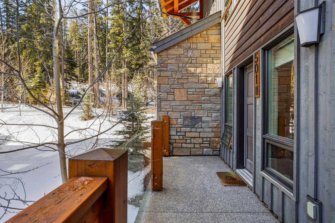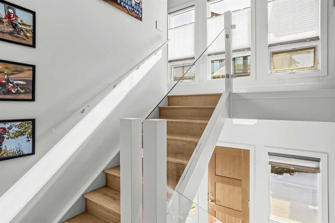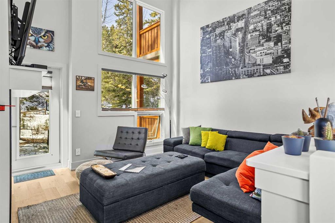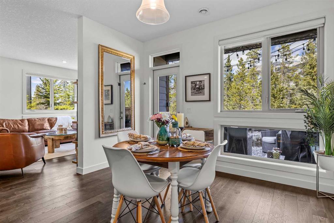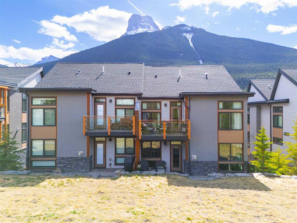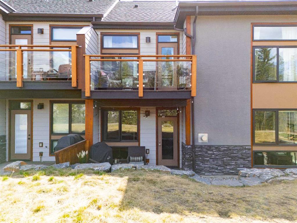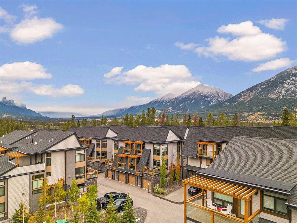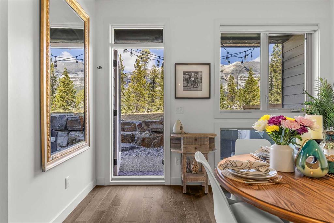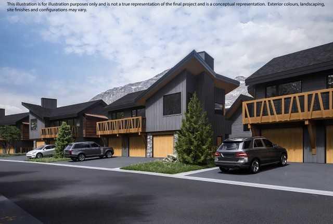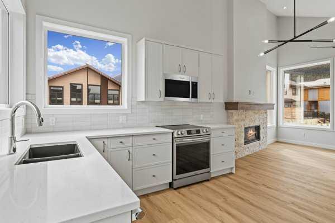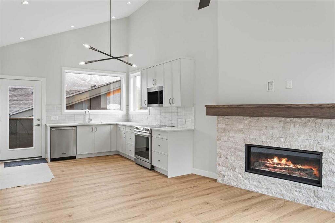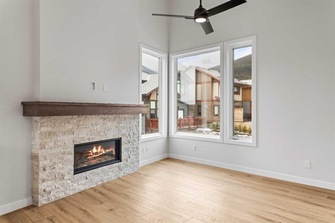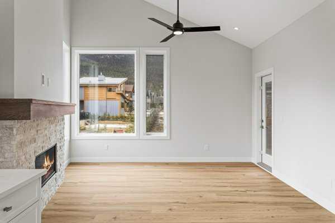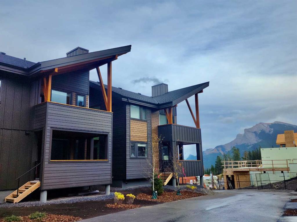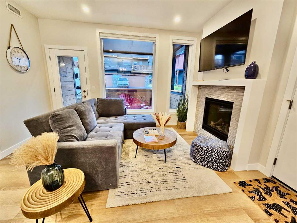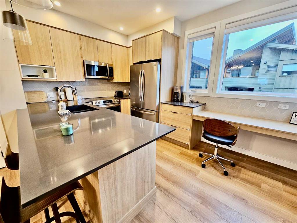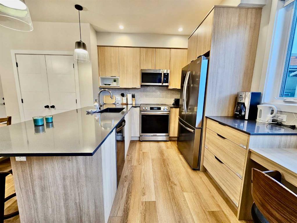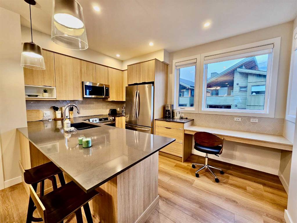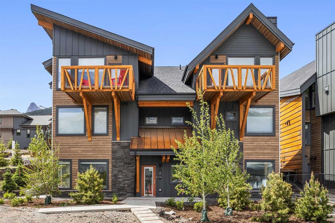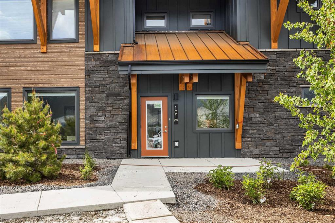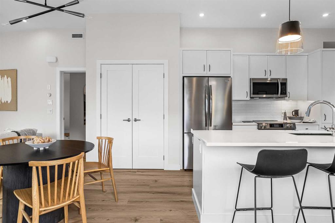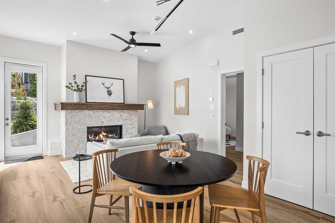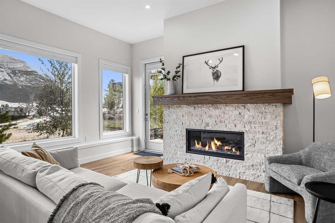24, 242 Benchlands Terrace
Canmore T1W1E9
MLS® Number: A2259301
$ 984,000
3
BEDROOMS
2 + 1
BATHROOMS
1,158
SQUARE FEET
1993
YEAR BUILT
This lovely 1,535 sqft three bedroom, two and a half bath townhome in the desirable Benchlands area offers a thoughtful split-level design with space for family and guests to spread out. The welcoming living room features hardwood floors, a cozy gas fireplace, and access to a private deck with forest reserve views. A half flight up, the generous kitchen boasts stainless appliances, stone counters, eating bar, and direct access to a south-facing BBQ deck. The adjoining dining area overlooks the living room, enhancing the bright, open flow. Upstairs, both bedrooms include private ensuites; the primary offers a large walk-in closet. The lower level provides a versatile flex room or third bedroom with oversized windows, plus a separate laundry. Added features include a half bath on the main level, central vacuum, and a single-car insulated garage offering secure parking, storage, or workspace—an inviting mountain retreat near trails, school, and downtown.
| COMMUNITY | Benchlands |
| PROPERTY TYPE | Row/Townhouse |
| BUILDING TYPE | Other |
| STYLE | 2 and Half Storey |
| YEAR BUILT | 1993 |
| SQUARE FOOTAGE | 1,158 |
| BEDROOMS | 3 |
| BATHROOMS | 3.00 |
| BASEMENT | See Remarks |
| AMENITIES | |
| APPLIANCES | Dishwasher, Dryer, Garage Control(s), Refrigerator, Stove(s), Washer, Window Coverings |
| COOLING | None |
| FIREPLACE | Gas |
| FLOORING | Carpet, Hardwood, Tile |
| HEATING | Forced Air, Natural Gas |
| LAUNDRY | Laundry Room |
| LOT FEATURES | Landscaped, Low Maintenance Landscape, Rectangular Lot |
| PARKING | Single Garage Attached |
| RESTRICTIONS | None Known |
| ROOF | Metal |
| TITLE | Fee Simple |
| BROKER | ROYAL LEPAGE SOLUTIONS |
| ROOMS | DIMENSIONS (m) | LEVEL |
|---|---|---|
| Bedroom | 14`3" x 10`9" | Lower |
| Furnace/Utility Room | 3`0" x 6`9" | Lower |
| Entrance | 4`3" x 9`2" | Main |
| Dining Room | 11`3" x 10`3" | Main |
| Kitchen | 11`1" x 11`11" | Main |
| Living Room | 18`2" x 15`1" | Main |
| 2pc Bathroom | 6`9" x 4`11" | Main |
| Balcony | 6`7" x 6`9" | Main |
| Balcony | 10`6" x 7`9" | Main |
| Bedroom - Primary | 11`0" x 14`6" | Upper |
| 4pc Ensuite bath | 7`5" x 8`5" | Upper |
| Bedroom | 11`1" x 9`11" | Upper |
| 3pc Ensuite bath | 6`9" x 8`7" | Upper |

