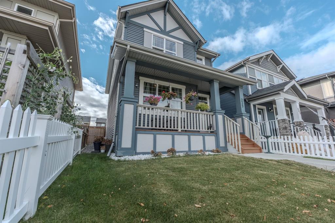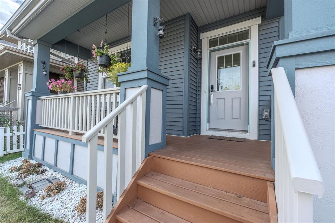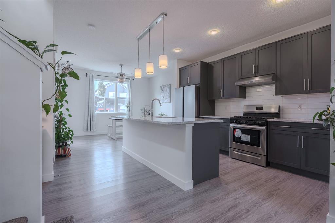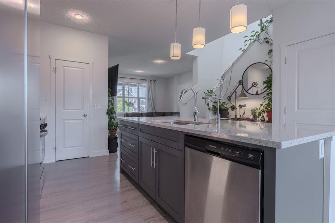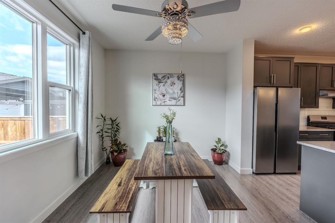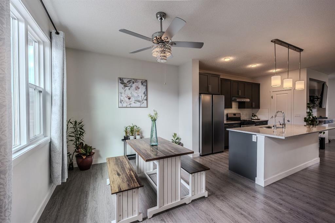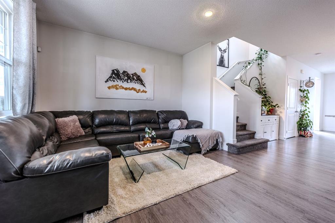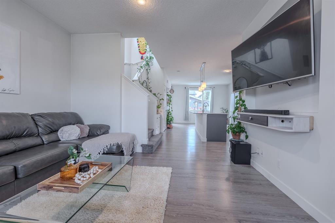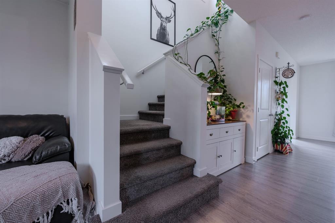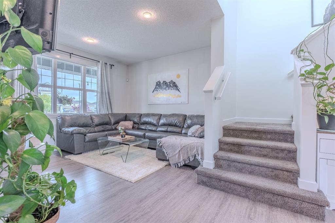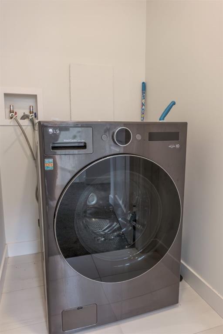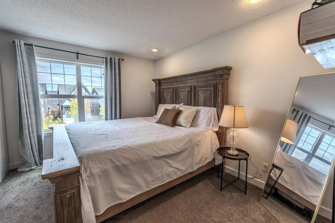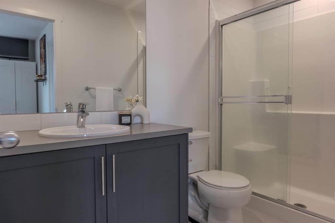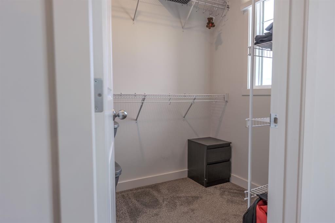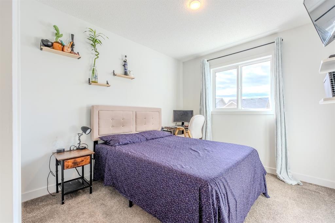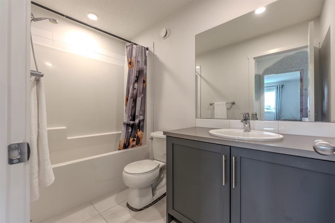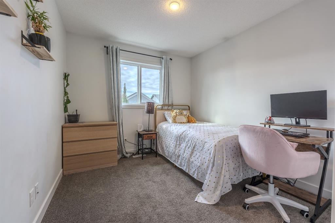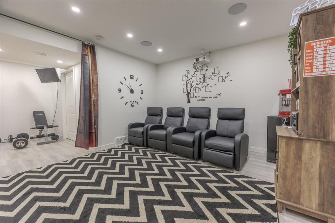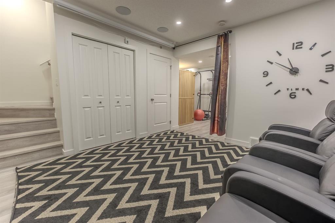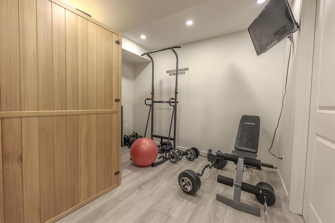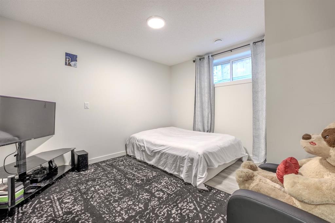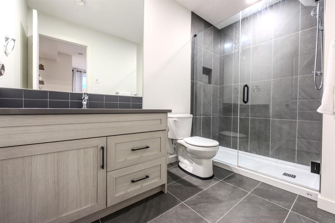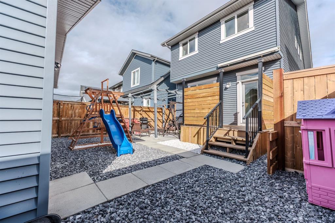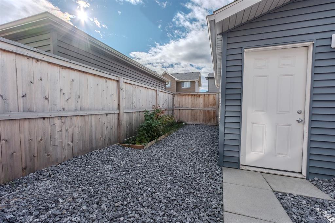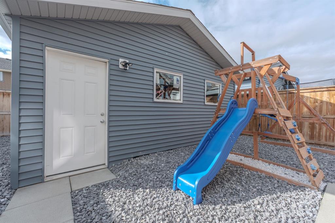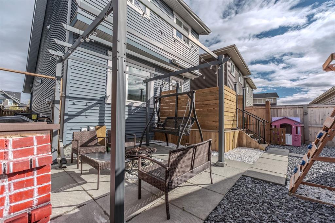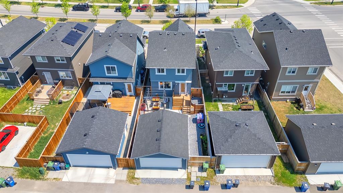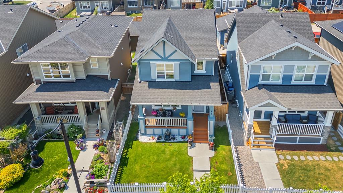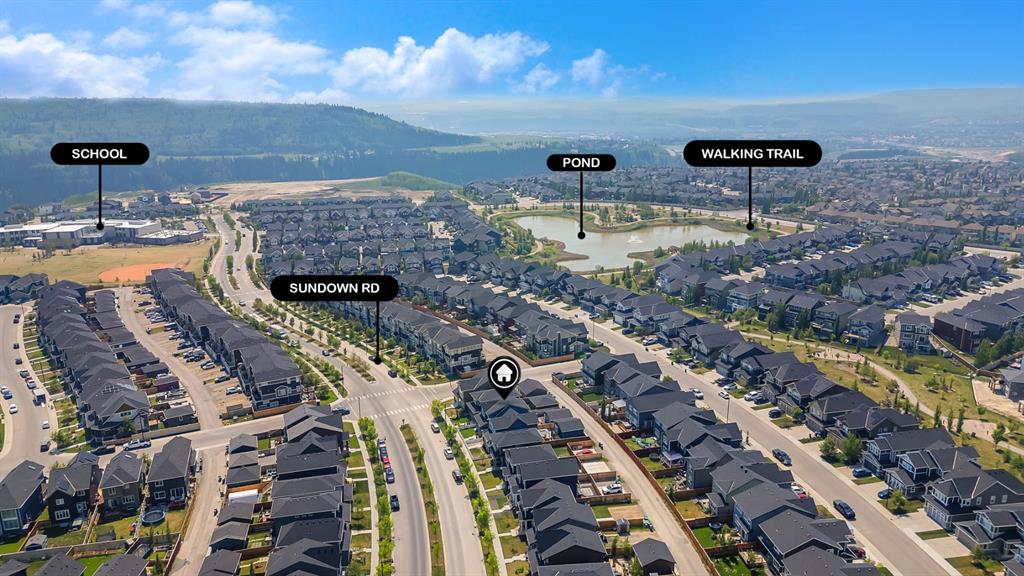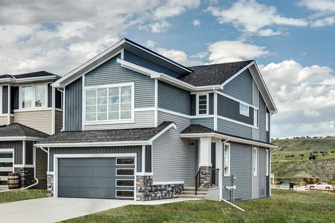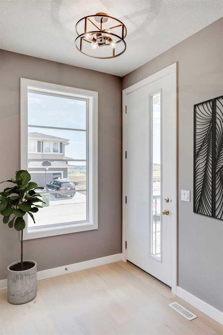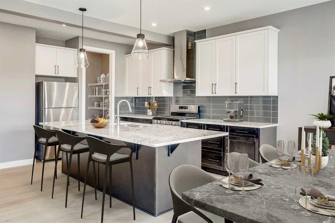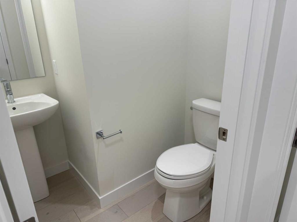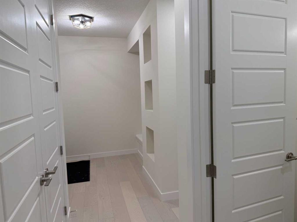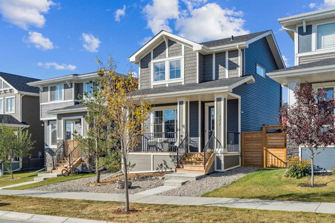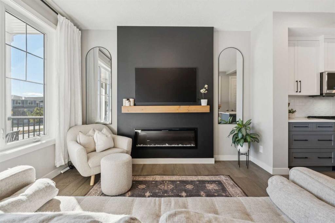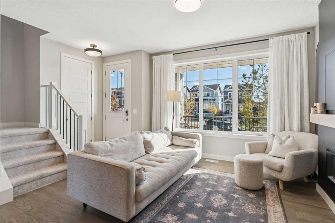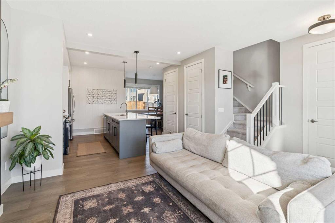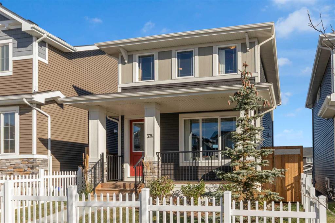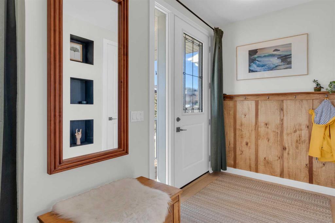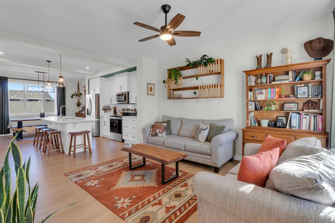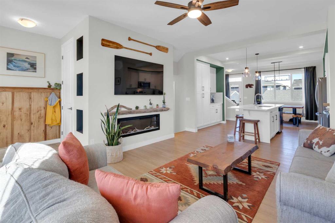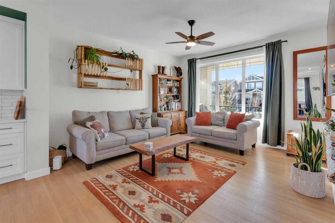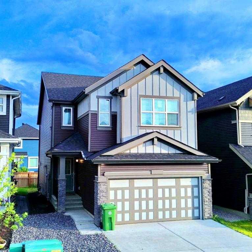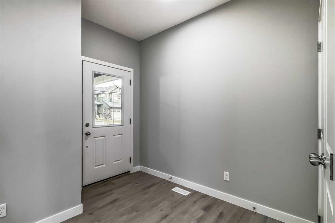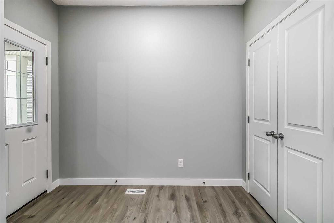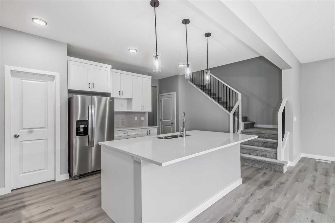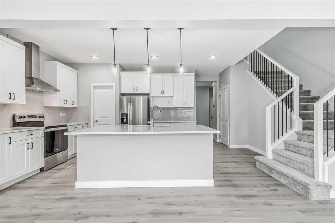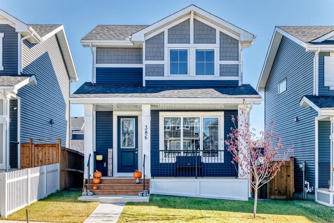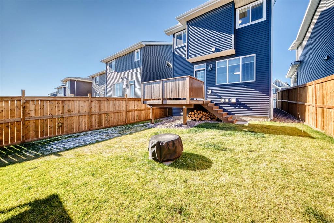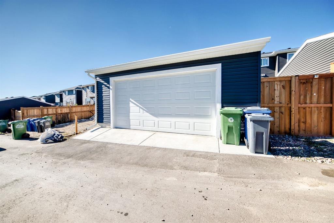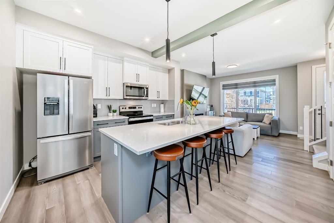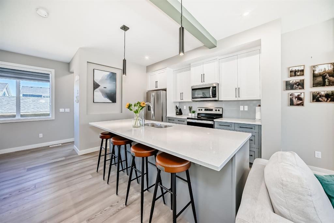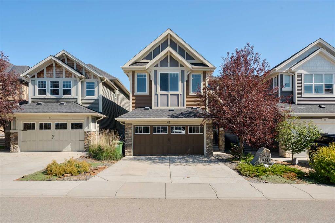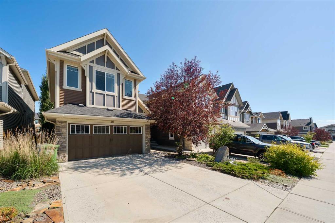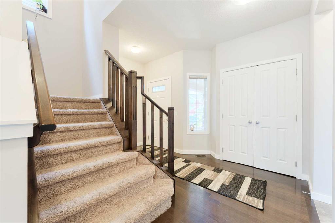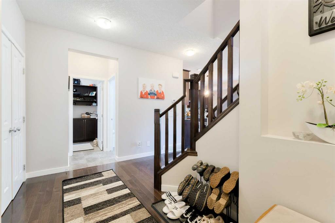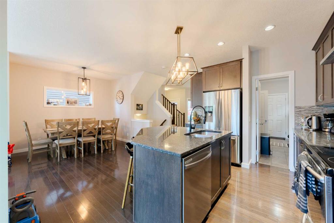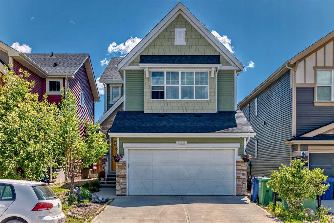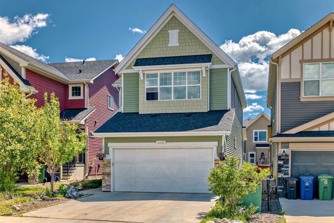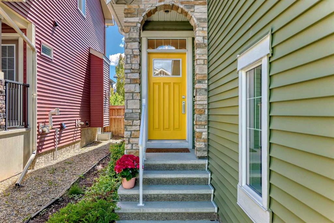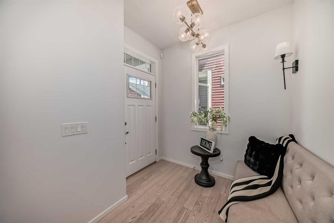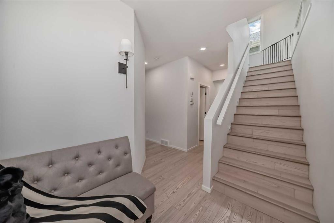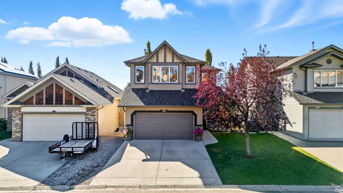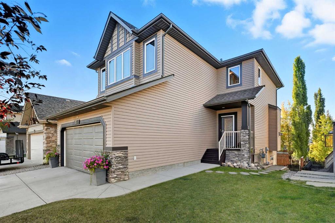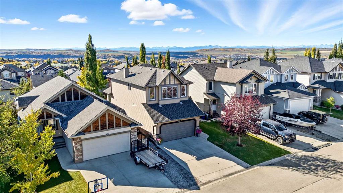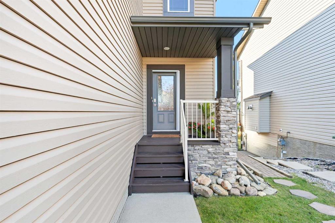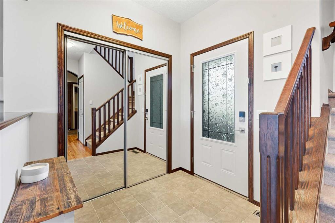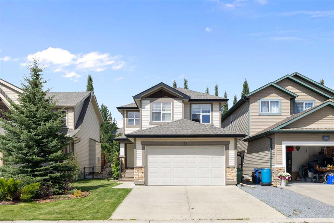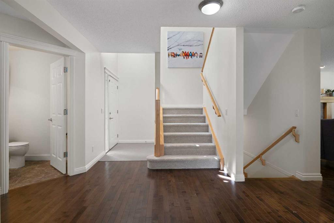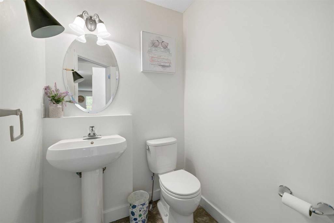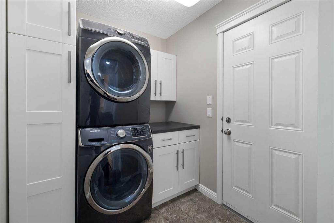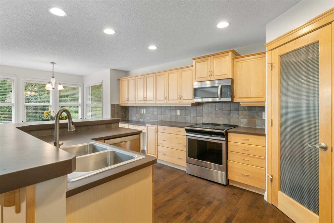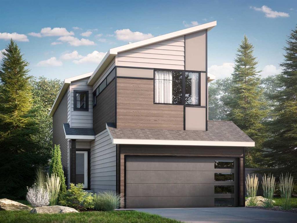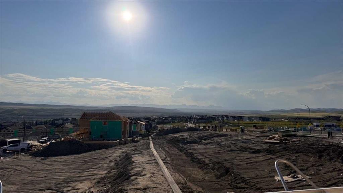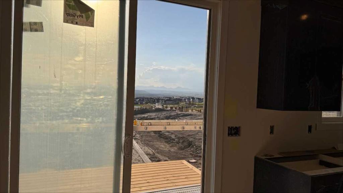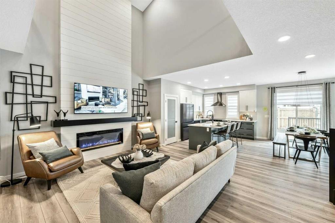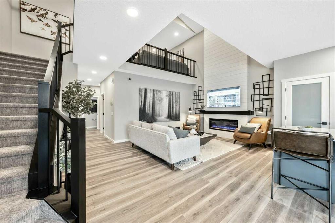239 Sundown Road
Cochrane T4C 2R3
MLS® Number: A2262360
$ 590,000
4
BEDROOMS
3 + 1
BATHROOMS
2019
YEAR BUILT
**Offering up to $2000 towards closing costs!** Welcome to this beautifully maintained 2-story home offering over 2,100 sq ft of living space in Cochrane’s award-winning Sunset Ridge community. Featuring 4 bedrooms and 3.5 bathrooms, this home is designed for comfort, style, and family living. The open-concept main floor is filled with natural light from large east-facing windows. The gallery-style kitchen is equipped with upgraded stainless steel appliances (including a new refrigerator), quartz countertops, a center island, and beautiful cabinetry—perfect for daily living and entertaining. The spacious living room and dedicated dining area provide ample space for gatherings. Upstairs, the primary suite is a true retreat with a walk-in closet and 3-piece ensuite. Two additional bedrooms, a 4-piece bath, and a convenient laundry area with a 2-in-1 washer-dryer combo complete the upper level. The fully finished basement features luxury vinyl plank flooring, a rec area with a built-in home theatre with projector screen and machine, a separate gym space, a fourth bedroom, and a custom-tiled bathroom—ideal for guests, teens, or a home office. Enjoy central air conditioning, a Culligan water filter system, and permanent exterior lights. Outdoor living is enhanced by an extended deck, professionally landscaped low-maintenance yard with a fire pit, and a full-length front porch. The double detached garage with back alley access offers ample parking and storage. Located on a quiet road, this home is within walking distance to RancheView School, trails, parks, shopping, and amenities, with quick access to Calgary.
| COMMUNITY | Sunset Ridge |
| PROPERTY TYPE | Detached |
| BUILDING TYPE | House |
| STYLE | 2 Storey |
| YEAR BUILT | 2019 |
| SQUARE FOOTAGE | 1,480 |
| BEDROOMS | 4 |
| BATHROOMS | 4.00 |
| BASEMENT | Full |
| AMENITIES | |
| APPLIANCES | Central Air Conditioner, Dishwasher, Gas Stove, Range Hood, Refrigerator, Washer/Dryer |
| COOLING | Central Air |
| FIREPLACE | N/A |
| FLOORING | Carpet, Tile, Vinyl Plank |
| HEATING | Forced Air, Natural Gas |
| LAUNDRY | Upper Level |
| LOT FEATURES | Back Lane, Back Yard, Lawn, Low Maintenance Landscape, Private, Rectangular Lot |
| PARKING | Double Garage Detached |
| RESTRICTIONS | Utility Right Of Way |
| ROOF | Asphalt Shingle |
| TITLE | Fee Simple |
| BROKER | eXp Realty |
| ROOMS | DIMENSIONS (m) | LEVEL |
|---|---|---|
| 3pc Bathroom | 5`5" x 9`9" | Basement |
| Bedroom | 11`7" x 11`8" | Basement |
| Exercise Room | 10`8" x 9`1" | Basement |
| Game Room | 12`7" x 13`0" | Basement |
| Furnace/Utility Room | 6`8" x 9`8" | Basement |
| 2pc Bathroom | 5`2" x 5`2" | Main |
| Dining Room | 12`11" x 10`2" | Main |
| Kitchen | 15`0" x 12`7" | Main |
| Living Room | 12`11" x 12`8" | Main |
| 3pc Ensuite bath | 9`4" x 4`10" | Upper |
| 4pc Bathroom | 9`2" x 4`11" | Upper |
| Bedroom | 9`4" x 11`4" | Upper |
| Bedroom | 9`4" x 11`4" | Upper |
| Bedroom - Primary | 12`11" x 12`4" | Upper |
| Walk-In Closet | 5`8" x 7`10" | Upper |

