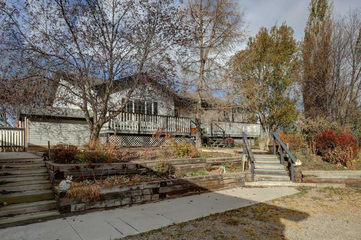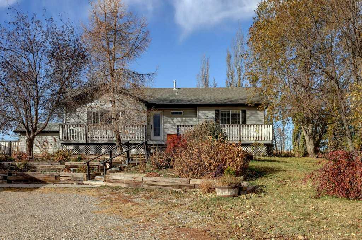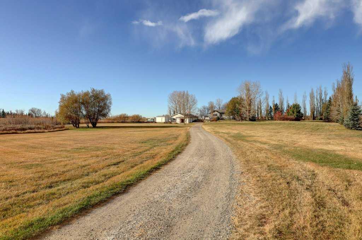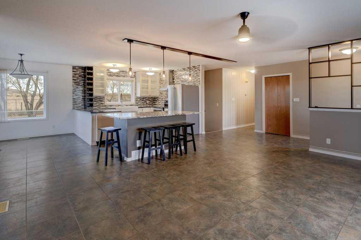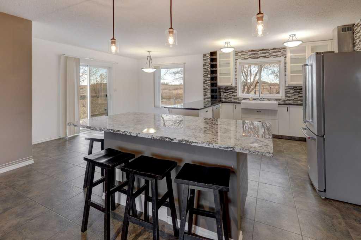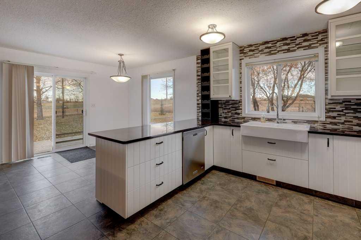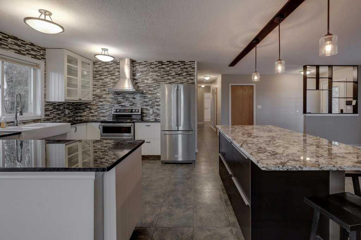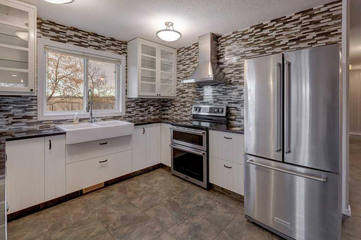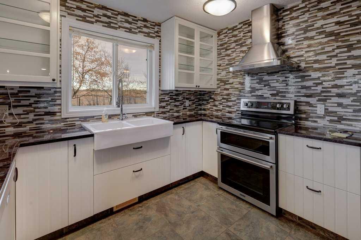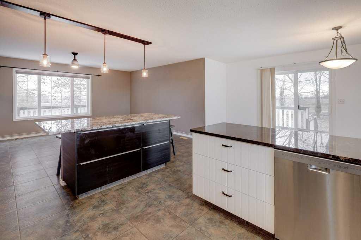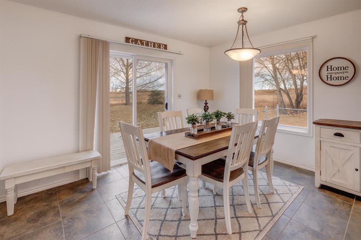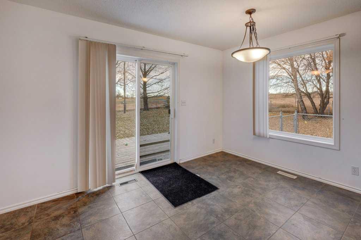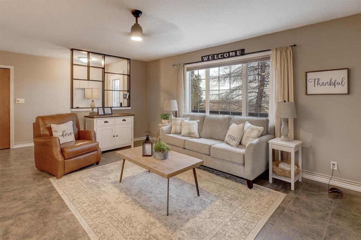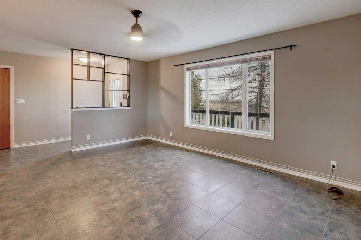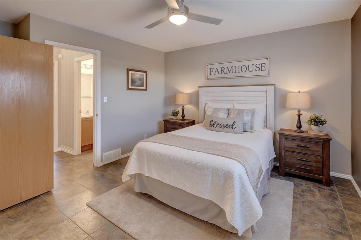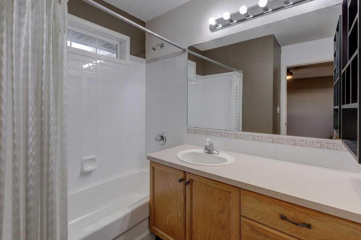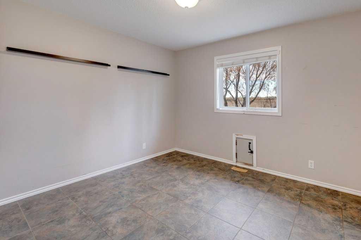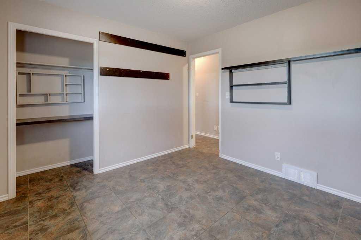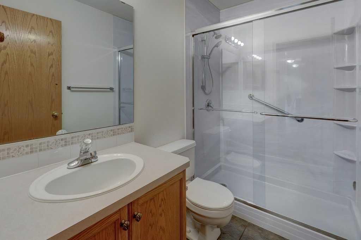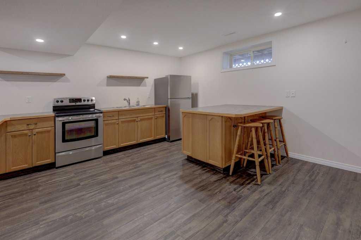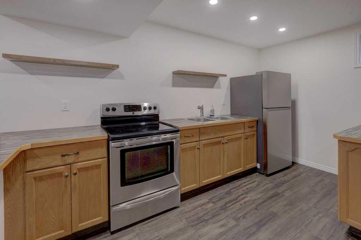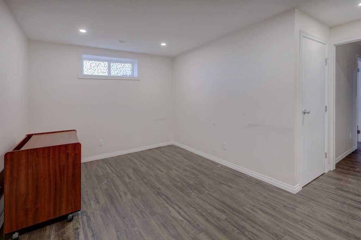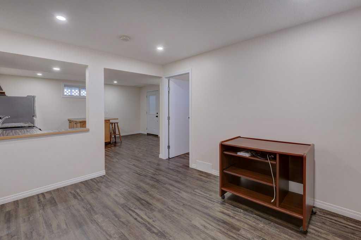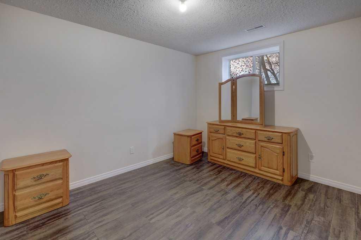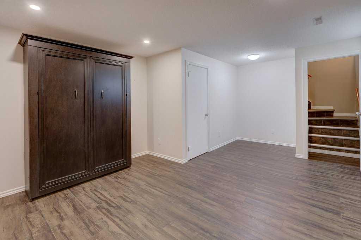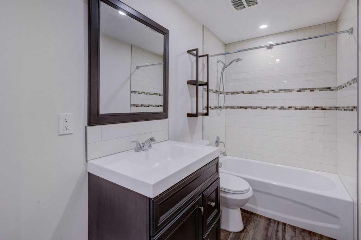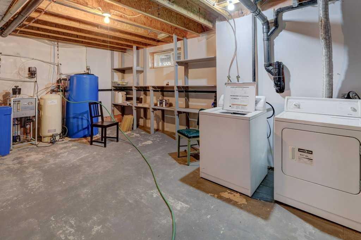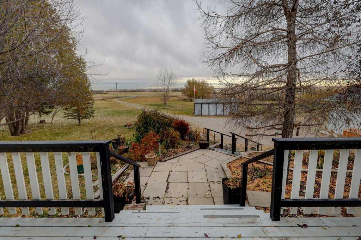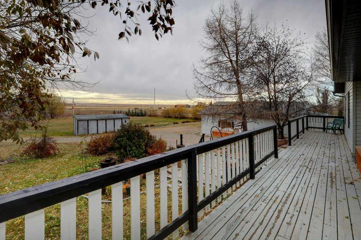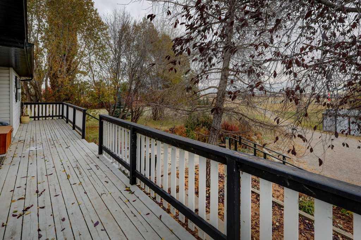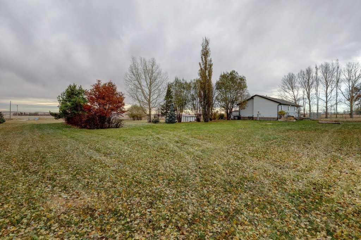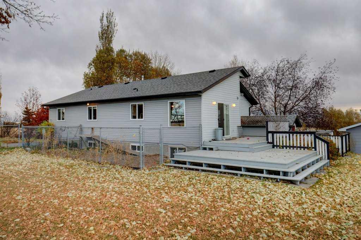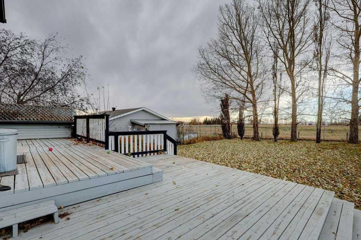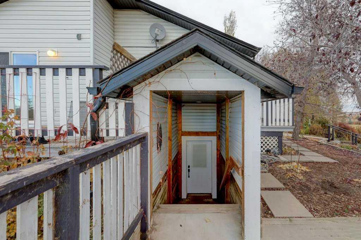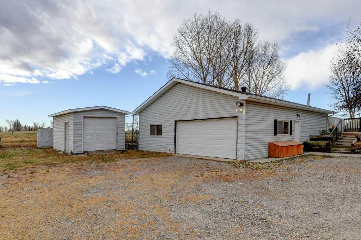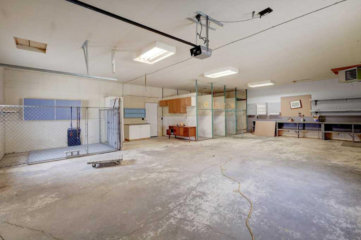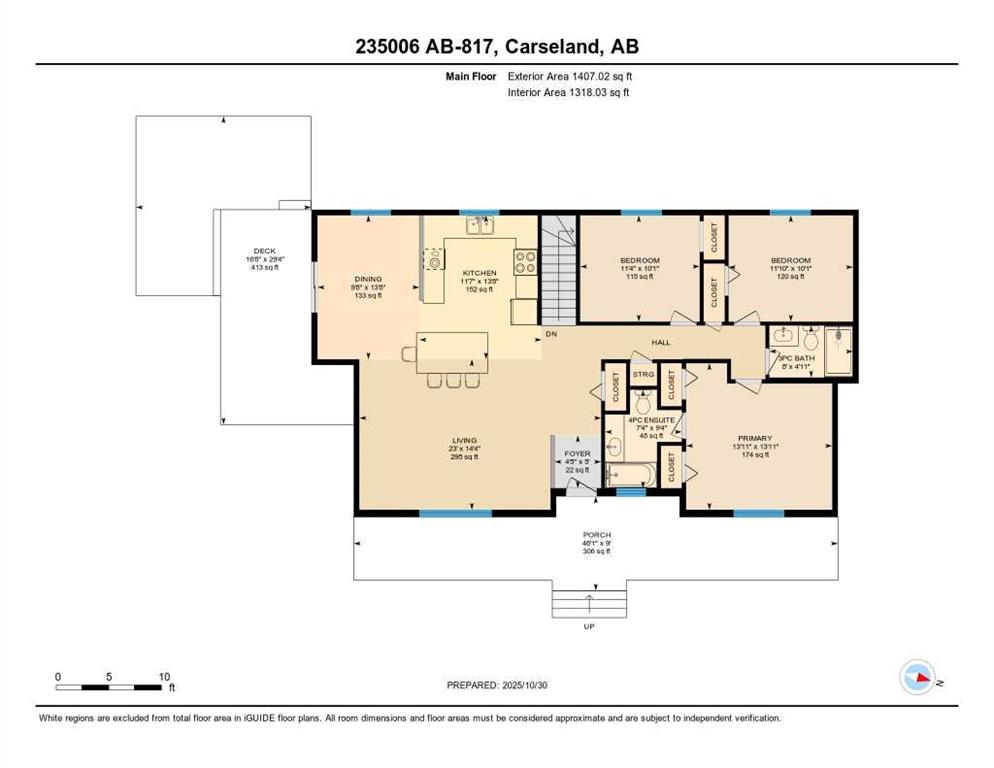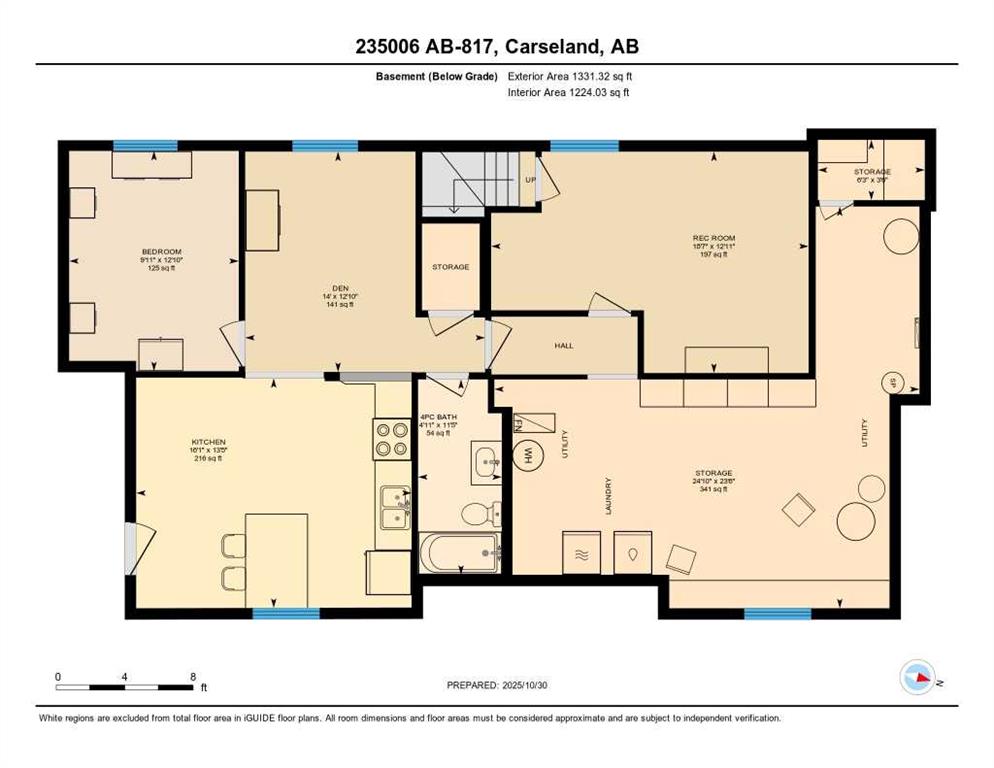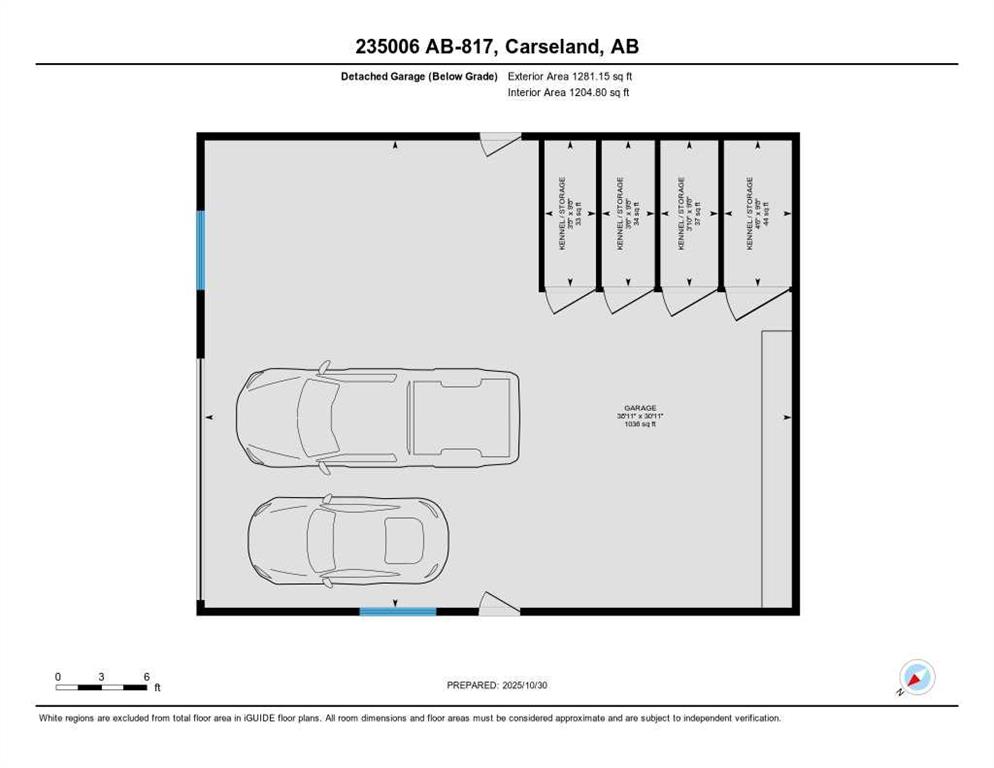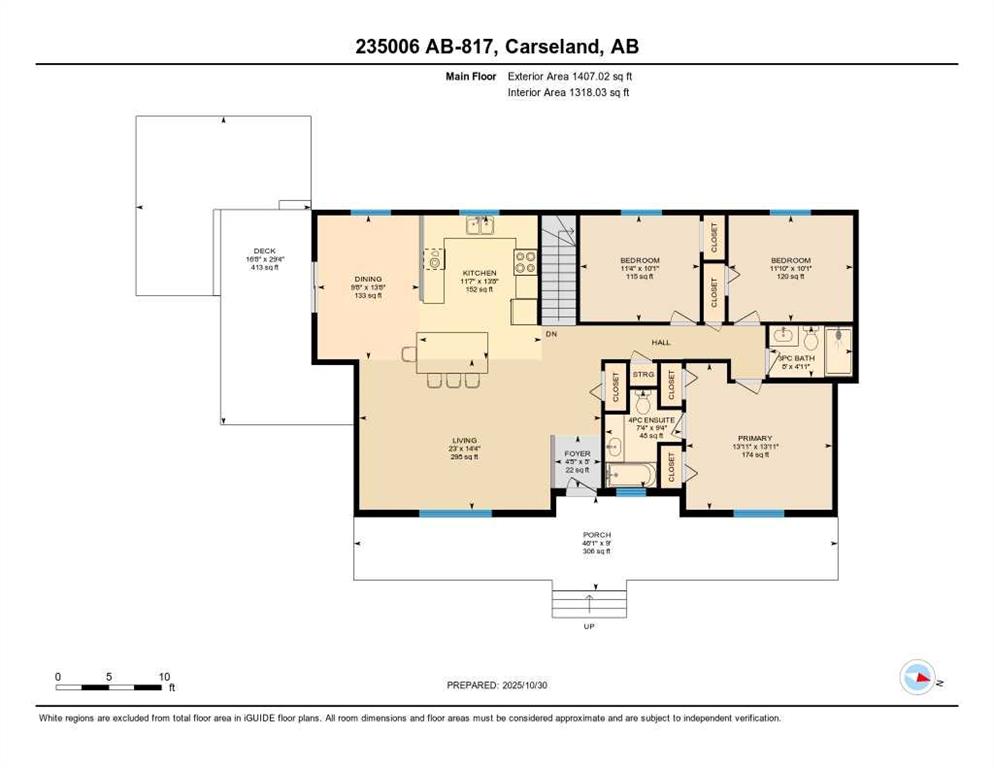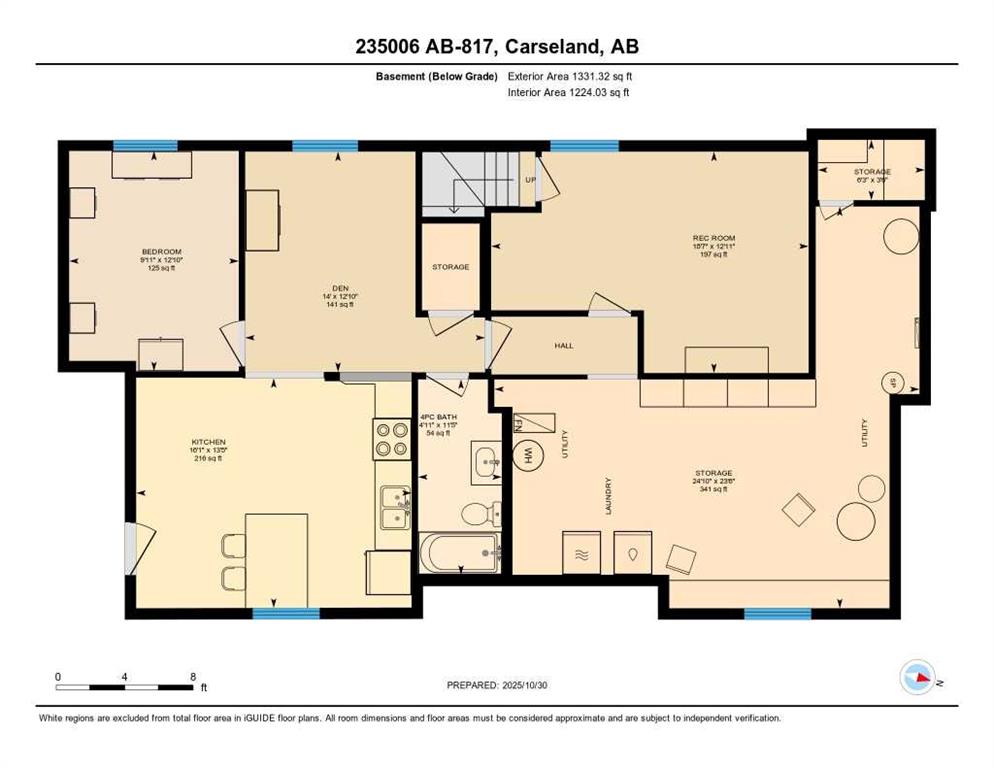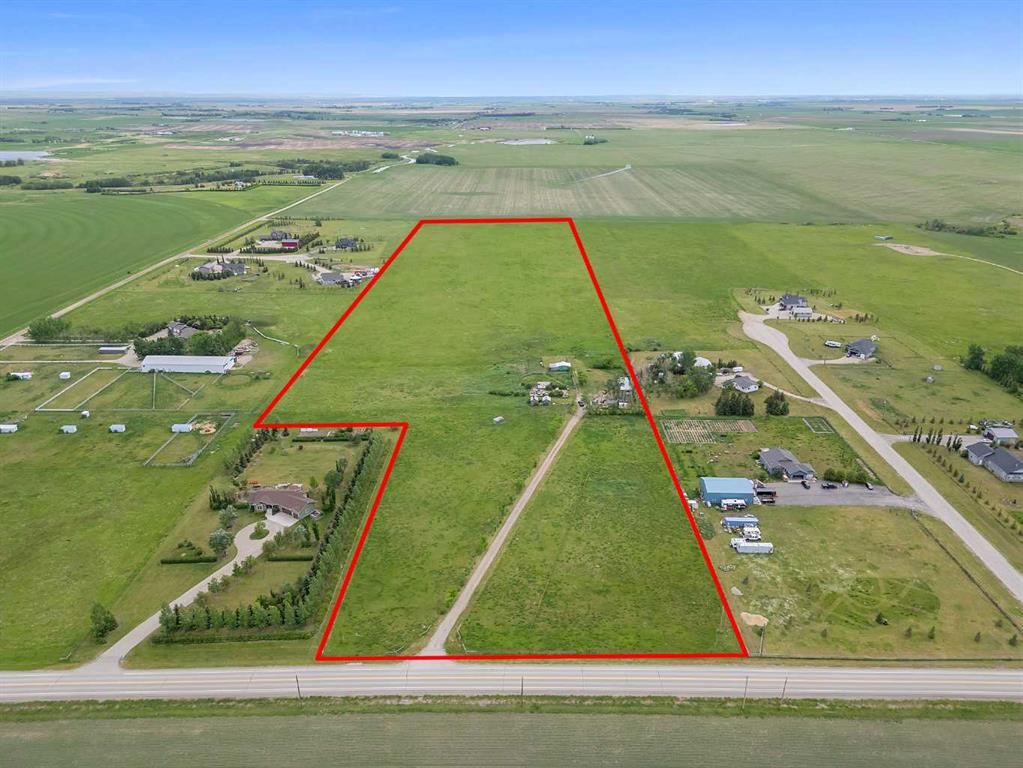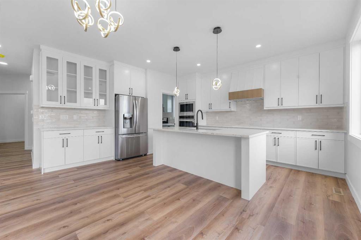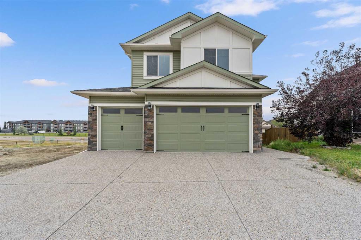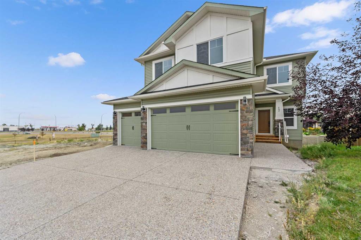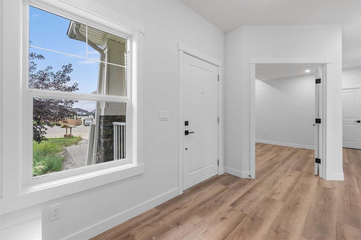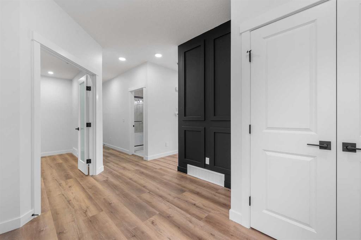235006 Highway 817
Rural Wheatland County T1P 0Z1
MLS® Number: A2271430
$ 834,900
4
BEDROOMS
3 + 0
BATHROOMS
1,407
SQUARE FEET
1998
YEAR BUILT
Welcome to this beautifully maintained 1,400 sq. ft. bungalow perfectly set on 3.57 acres of gently rolling land, offering privacy, functionality, and exceptional versatility. Ideal for hobbyists, animal lovers, or those seeking extra space, this property is fully equipped and move-in ready. Step inside to a bright and welcoming main floor featuring ceramic tile flooring, a spacious living area, and a renovated 2017 kitchen showcasing gorgeous cabinetry, granite countertops, and excellent storage. The main level hosts 3 comfortable bedrooms, including a primary suite with a 4-piece ensuite, along with an additional 3-piece main bath. The lower level expands your living options with an illegal suite complete with its own private entrance, perfect for extended family or guests. The suite includes a full kitchen (2017), dining room, living room, bedroom, and LPV flooring throughout. A flex room with Murphy bed, a dedicated laundry room, and ample storage complete the basement layout. Outdoor spaces are a standout here. The property features an oversized detached double garage, a detached single garage, a shed, and 5 kennels with outdoor runs, plus an additional dog kennel and run with access directly into the home—a rare and valuable setup for dog enthusiasts or small-scale boarding. The yard is kept lush and green with a 5-zone underground irrigation system. Recent updates include roof shingles replaced on the house and garage approximately 5 years ago and a new septic tank installed about 2 years ago. Additional features include a central vacuum system and security system for peace of mind. With its excellent location, thoughtful upgrades, and impressive outbuildings, this property offers an exceptional opportunity to enjoy acreage living with room to grow. Don’t miss your chance to make it yours!
| COMMUNITY | |
| PROPERTY TYPE | Detached |
| BUILDING TYPE | House |
| STYLE | Acreage with Residence, Bungalow |
| YEAR BUILT | 1998 |
| SQUARE FOOTAGE | 1,407 |
| BEDROOMS | 4 |
| BATHROOMS | 3.00 |
| BASEMENT | Full |
| AMENITIES | |
| APPLIANCES | Dishwasher, Garage Control(s), Refrigerator, See Remarks, Stove(s), Washer/Dryer, Water Conditioner, Water Purifier, Window Coverings |
| COOLING | None |
| FIREPLACE | N/A |
| FLOORING | Ceramic Tile, Vinyl Plank |
| HEATING | Forced Air |
| LAUNDRY | In Basement |
| LOT FEATURES | Dog Run Fenced In, Environmental Reserve, Gentle Sloping, Lawn, Low Maintenance Landscape, No Neighbours Behind, Underground Sprinklers |
| PARKING | Double Garage Detached, Single Garage Detached |
| RESTRICTIONS | Restrictive Covenant, Utility Right Of Way |
| ROOF | Asphalt Shingle |
| TITLE | Fee Simple |
| BROKER | CIR Realty |
| ROOMS | DIMENSIONS (m) | LEVEL |
|---|---|---|
| 4pc Bathroom | 11`5" x 4`11" | Lower |
| Bedroom | 12`10" x 9`11" | Lower |
| Den | 12`10" x 14`0" | Lower |
| Kitchen | 13`5" x 16`1" | Lower |
| Game Room | 12`11" x 18`7" | Lower |
| Storage | 3`6" x 6`3" | Lower |
| Storage | 23`6" x 24`10" | Lower |
| 3pc Bathroom | 4`11" x 8`0" | Main |
| 4pc Bathroom | 9`4" x 7`4" | Main |
| Bedroom | 10`1" x 11`4" | Main |
| Bedroom | 10`1" x 11`10" | Main |
| Dining Room | 13`8" x 9`8" | Main |
| Foyer | 5`0" x 4`5" | Main |
| Kitchen | 13`8" x 11`7" | Main |
| Living Room | 14`4" x 23`0" | Main |
| Bedroom - Primary | 13`11" x 13`11" | Main |

