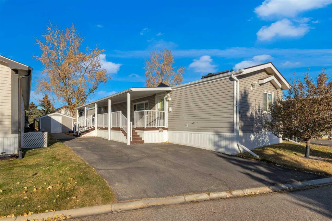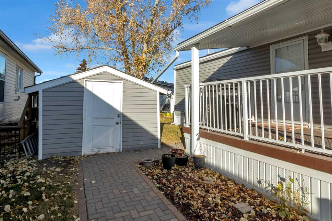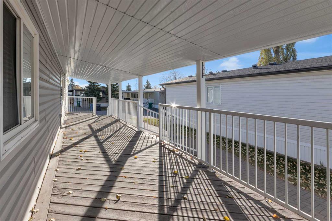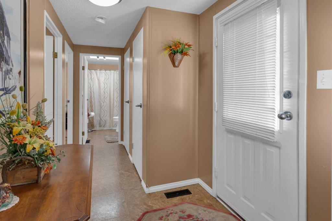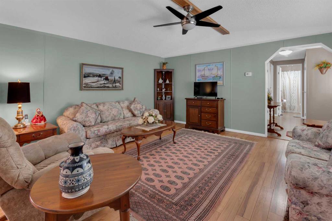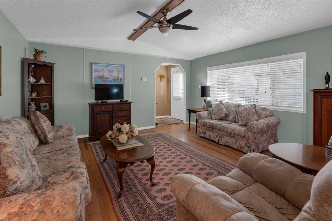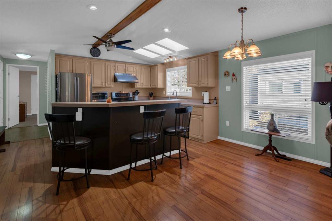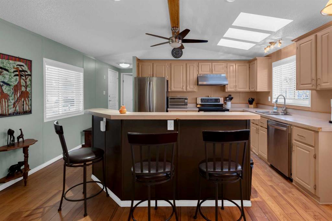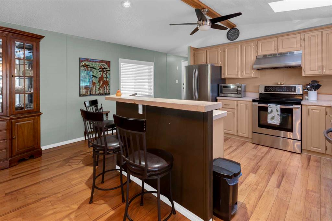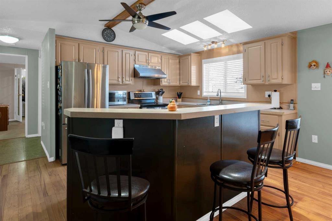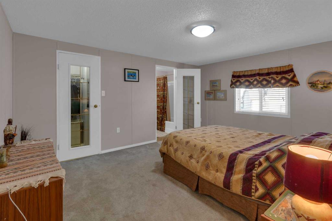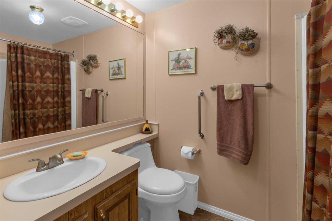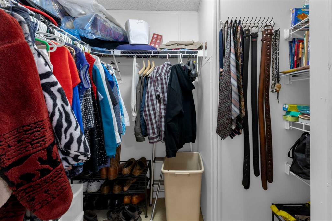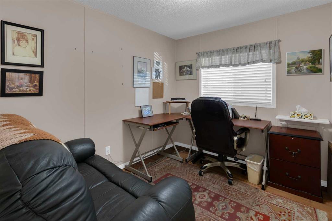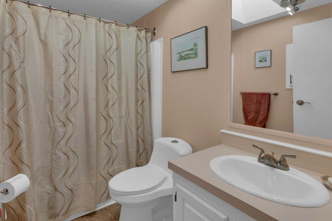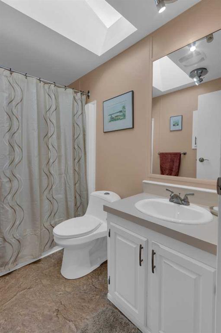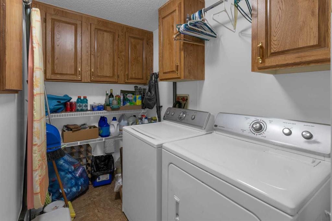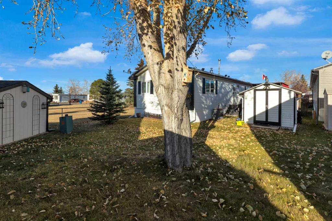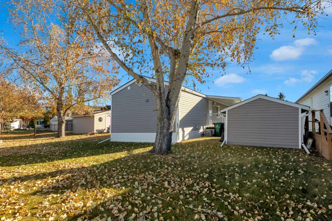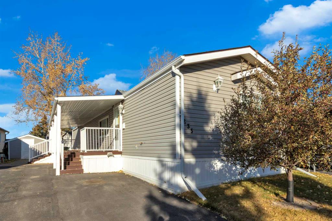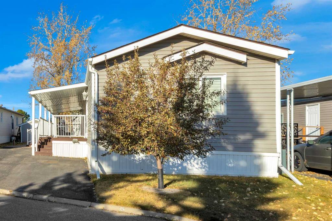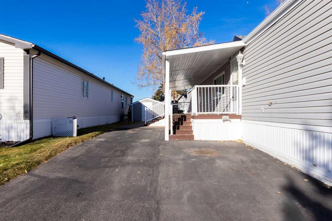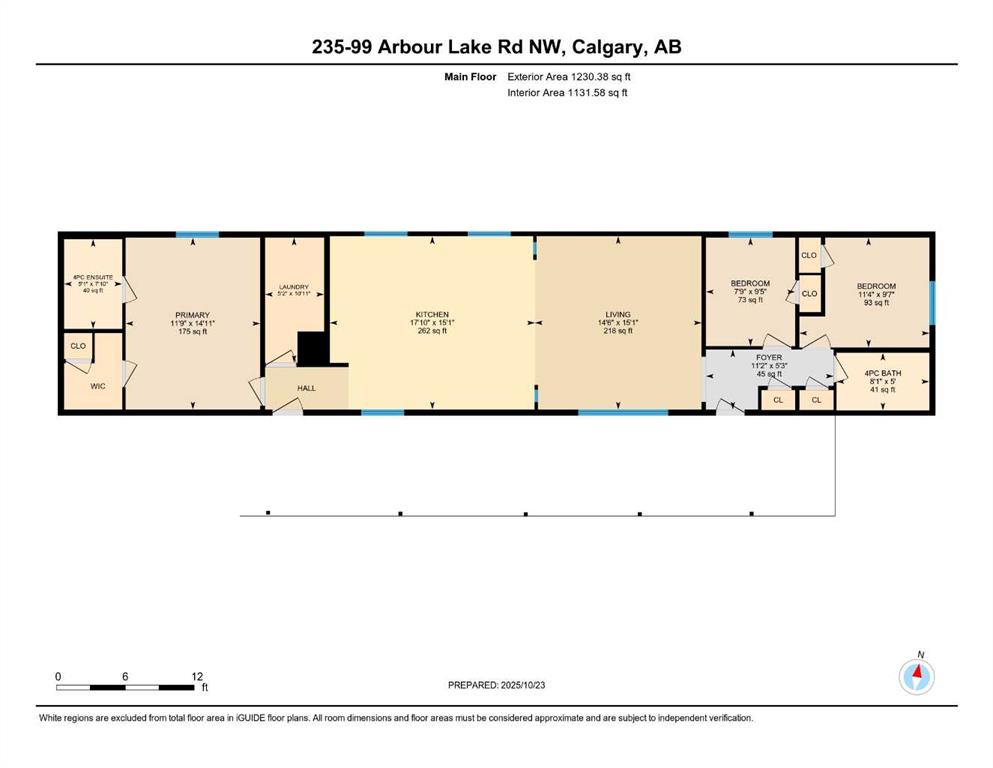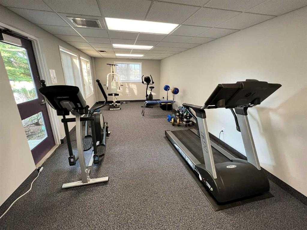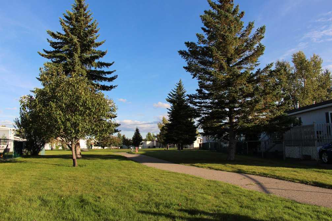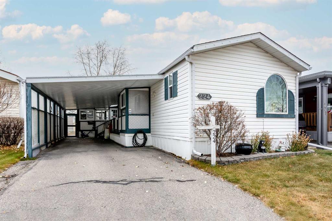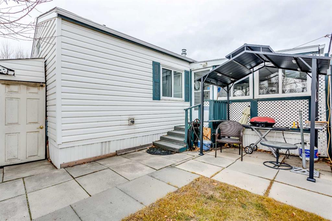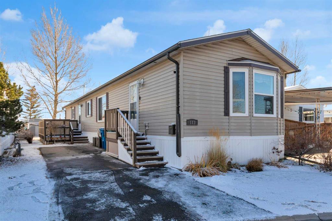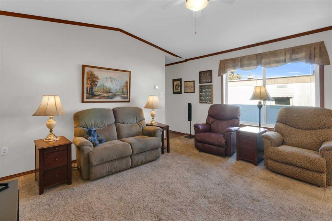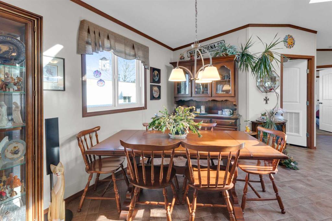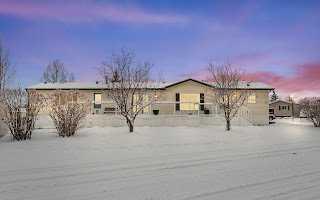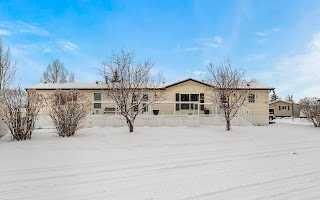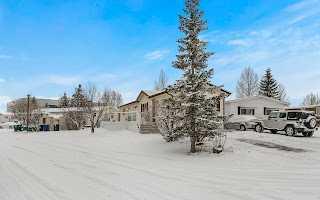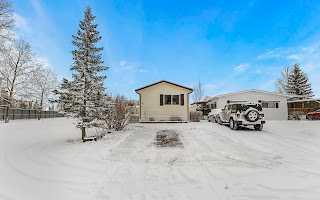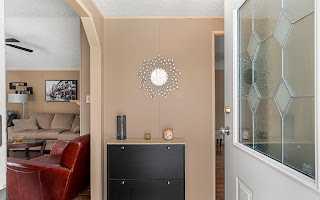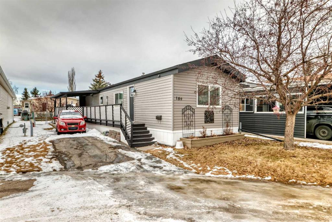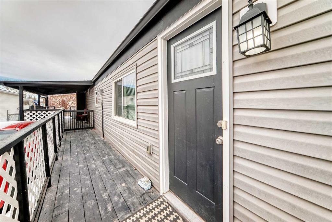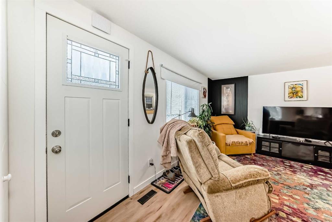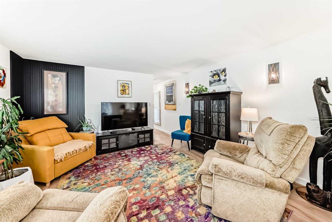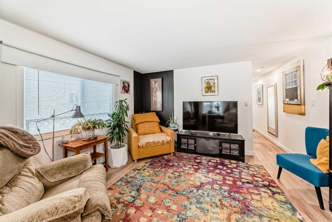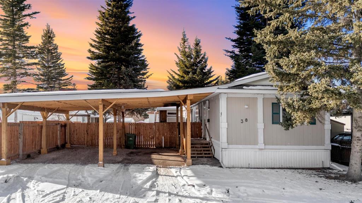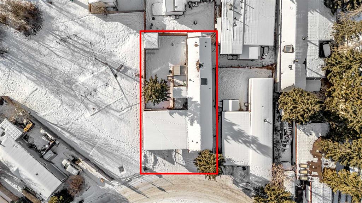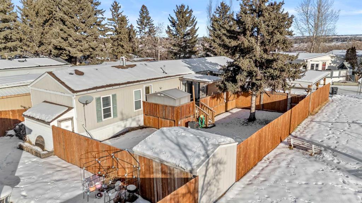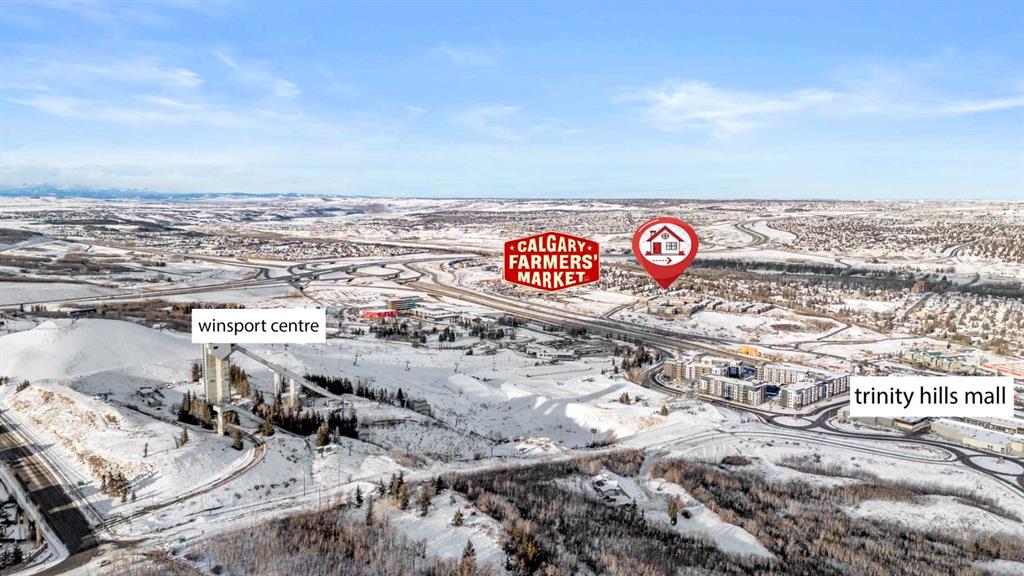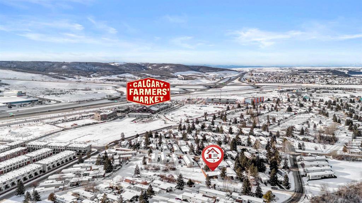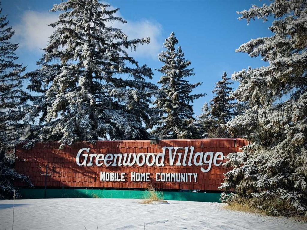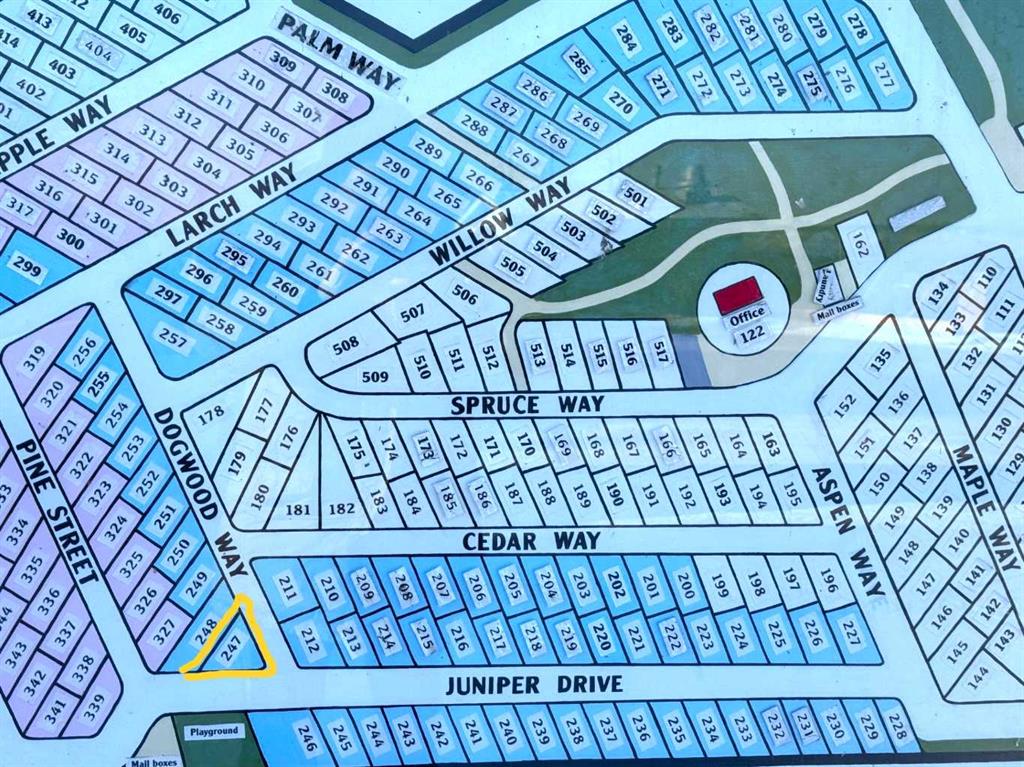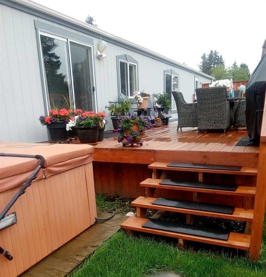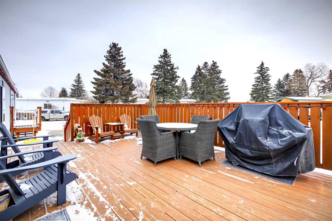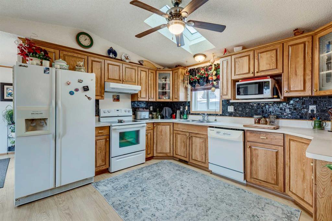235, 99 Arbour Lake Road NW
Calgary T3G 4E4
MLS® Number: A2266905
$ 224,900
3
BEDROOMS
2 + 0
BATHROOMS
1992
YEAR BUILT
Welcome to this great mobile home in Watergrove, the premiere 45+ mobile home park in Calgary, boasting a fabulous clubhouse, outdoor pool, sauna, recreation room/party room, pool tables, and enough activities to keep you busy every single day! This 3 bed, 2 bath home with central A/C has been lovingly cared for and it shows. The spacious kitchen has a large breakfast bar, a generous amount of cabinetry, stainless appliances, a large dining area, and a skylight to bring in the sunshine. The living room easily accommodates a variety of furniture options and is accented by a vaulted beamed ceiling. This open floorplan offers two bedrooms and a full bath at this end of the home, with the large primary bedroom at the opposite end. The primary bedroom has a 4 pce ensuite and a large walk-in closet. This home has had many upgrades throughout the years as follows: 2016 hot water tank, new chimney replacement, 2017 new siding, skirting, asphalt application on the driveway and relevelled, 2018 Removal of Poly B to Pex waterlines, and a brick pathway to the shed. 2019 roof upgrade (repair and replace new shingles as required), skylights, deck expansion with roof addition. This home has modern touches with wide-plank laminate flooring, a spacious foyer, and a large living room window to bring in natural light, giving a bright, spacious feel. Located in a great location, with lovely curb appeal, close to the greenspace, and in an amenity filled community – this home is just waiting for its new owner. Nearby Crowfoot Centre provides every amenity you can imagine. Immediate possession available. Lot fee of $860 includes water/sewer, garbage pickup and recycling. Lease and pet approval is required.
| COMMUNITY | Arbour Lake |
| PROPERTY TYPE | Mobile |
| BUILDING TYPE | Manufactured House |
| STYLE | Single Wide Mobile Home |
| YEAR BUILT | 1992 |
| SQUARE FOOTAGE | 1,230 |
| BEDROOMS | 3 |
| BATHROOMS | 2.00 |
| BASEMENT | |
| AMENITIES | |
| APPLIANCES | Central Air Conditioner, Dishwasher, Dryer, Range Hood, Refrigerator, Stove(s), Washer, Window Coverings |
| COOLING | |
| FIREPLACE | N/A |
| FLOORING | Carpet, Laminate, Linoleum |
| HEATING | Forced Air, Natural Gas |
| LAUNDRY | Laundry Room |
| LOT FEATURES | |
| PARKING | Driveway, Parking Pad |
| RESTRICTIONS | Adult Living, Landlord Approval, Pet Restrictions or Board approval Required, Pets Allowed |
| ROOF | Asphalt Shingle |
| TITLE | |
| BROKER | TREC The Real Estate Company |
| ROOMS | DIMENSIONS (m) | LEVEL |
|---|---|---|
| 4pc Bathroom | 5`0" x 8`1" | Main |
| 4pc Ensuite bath | 7`10" x 5`1" | Main |
| Bedroom | 9`7" x 11`4" | Main |
| Bedroom | 9`5" x 7`9" | Main |
| Bedroom - Primary | 14`11" x 11`9" | Main |
| Foyer | 5`3" x 11`2" | Main |
| Kitchen | 15`1" x 17`10" | Main |
| Laundry | 10`11" x 5`2" | Main |
| Living Room | 15`1" x 14`6" | Main |

