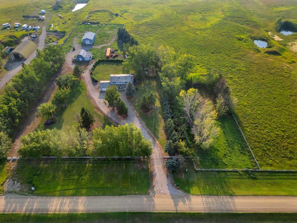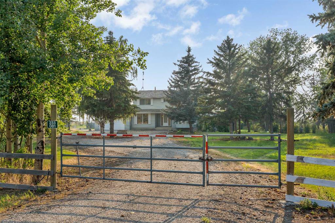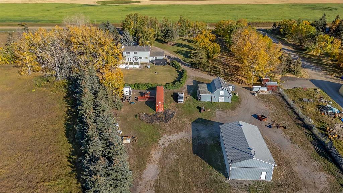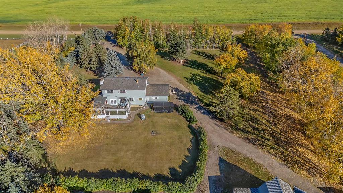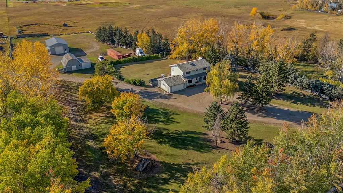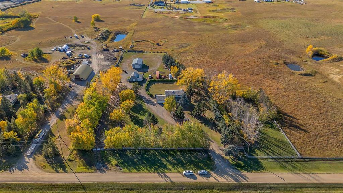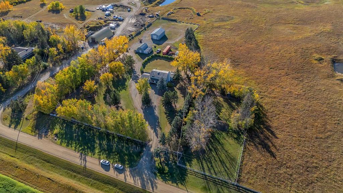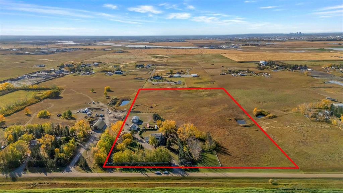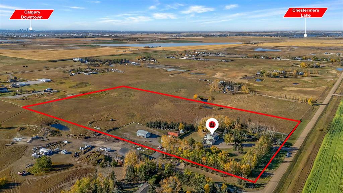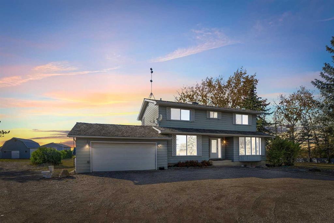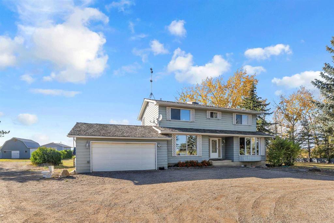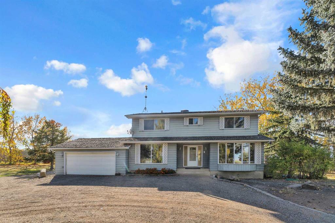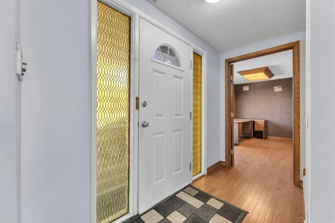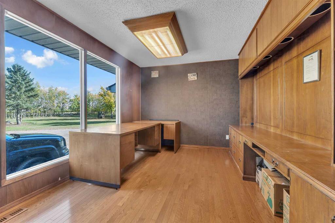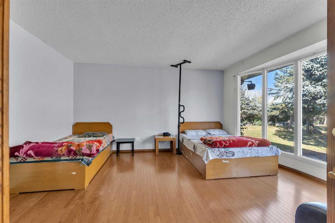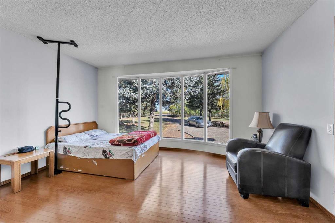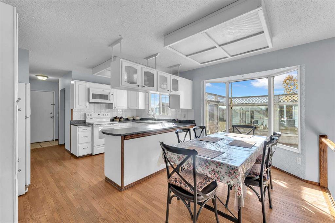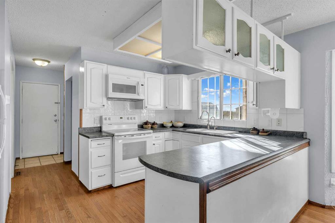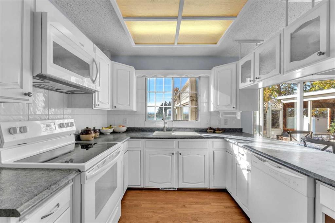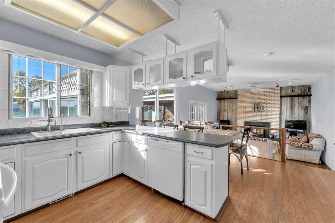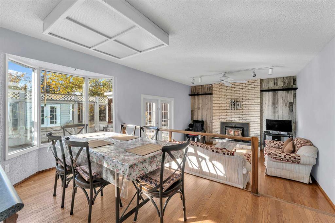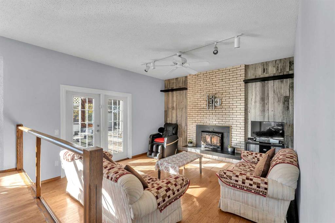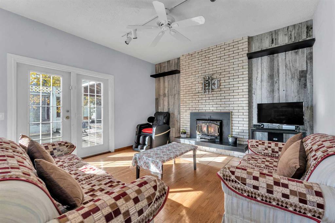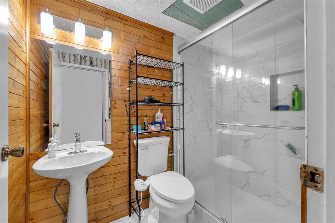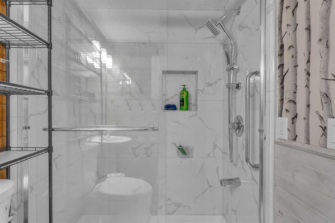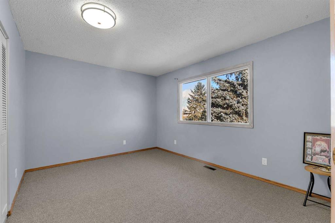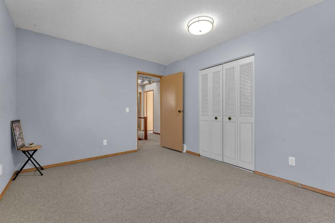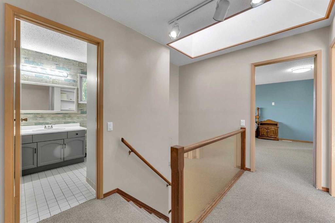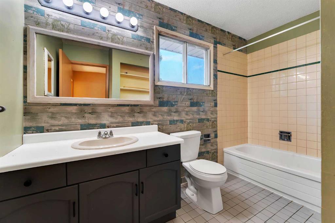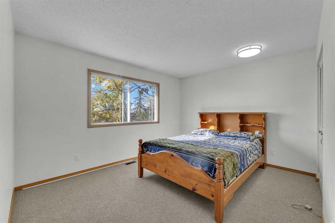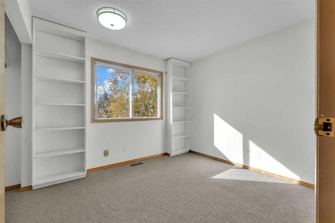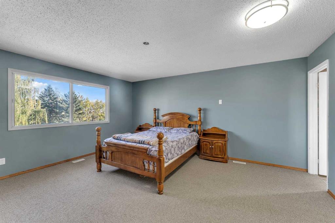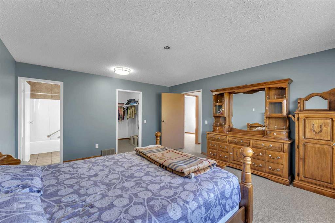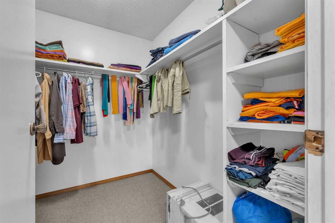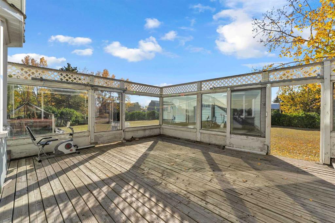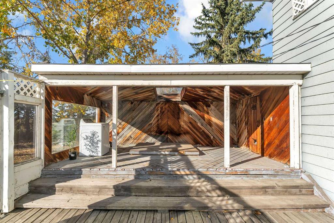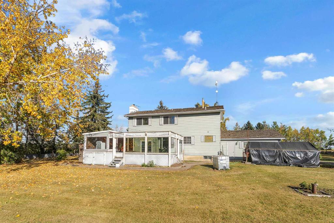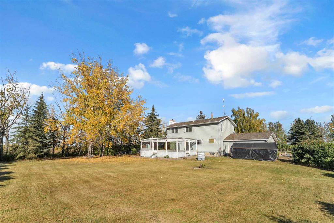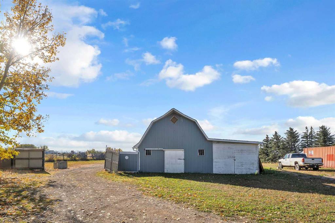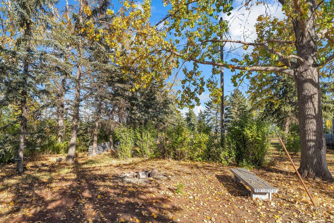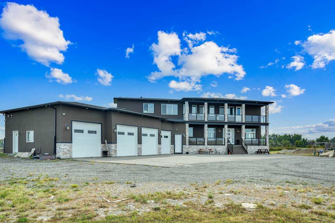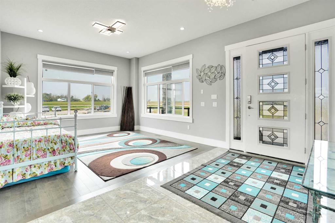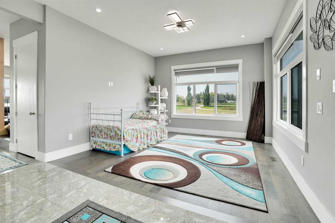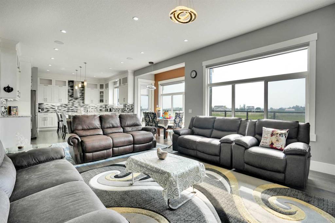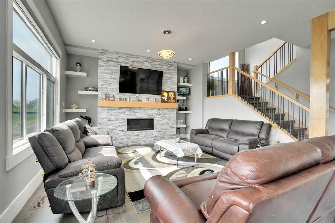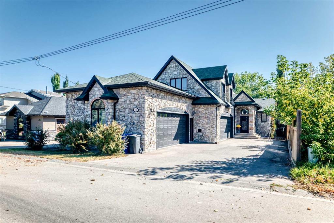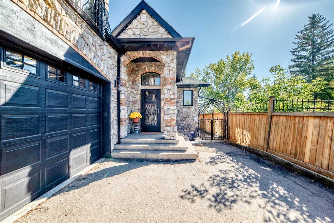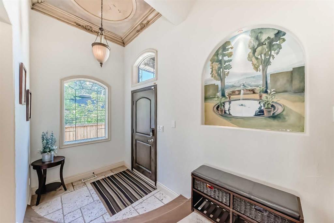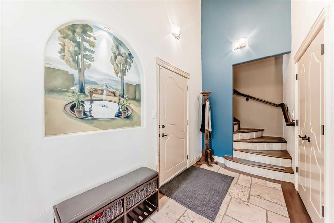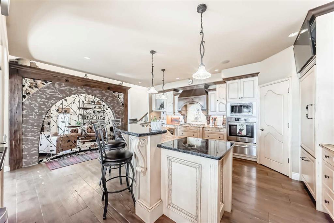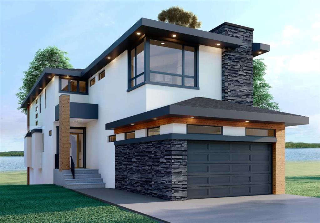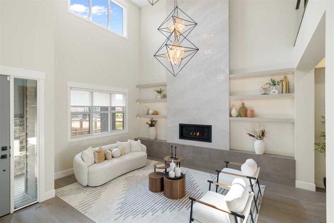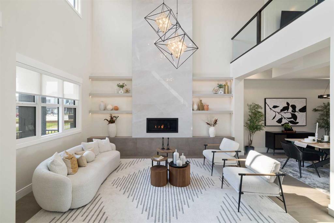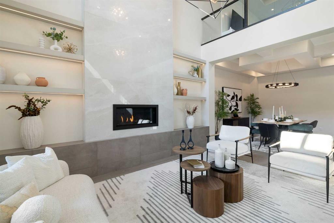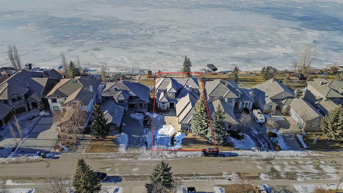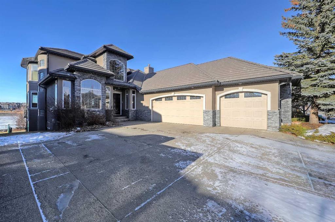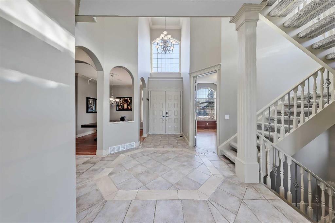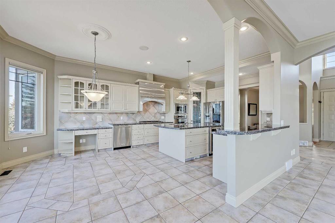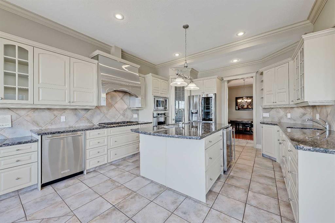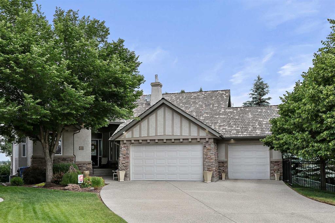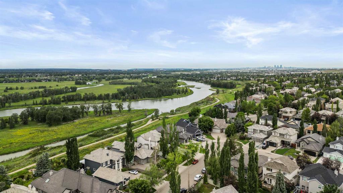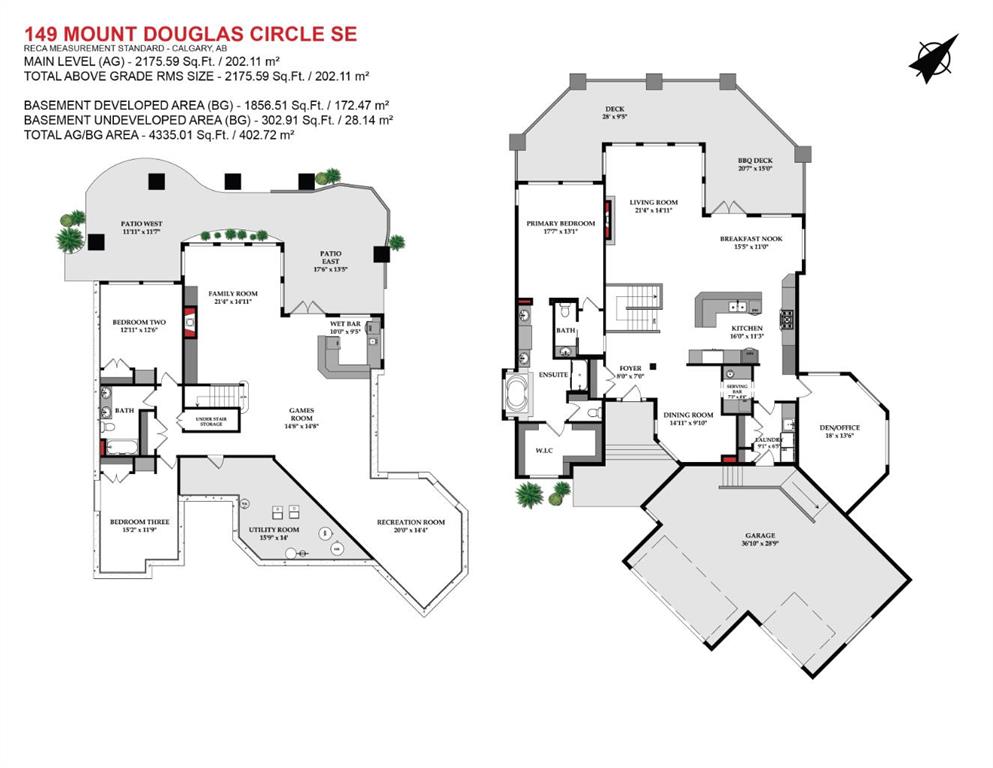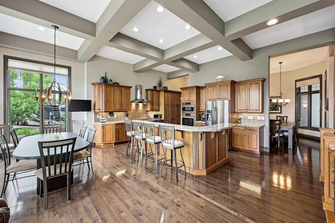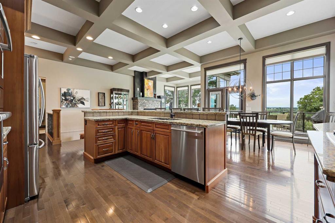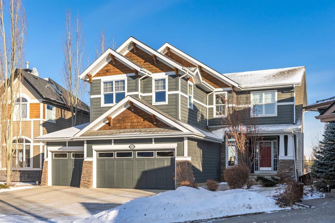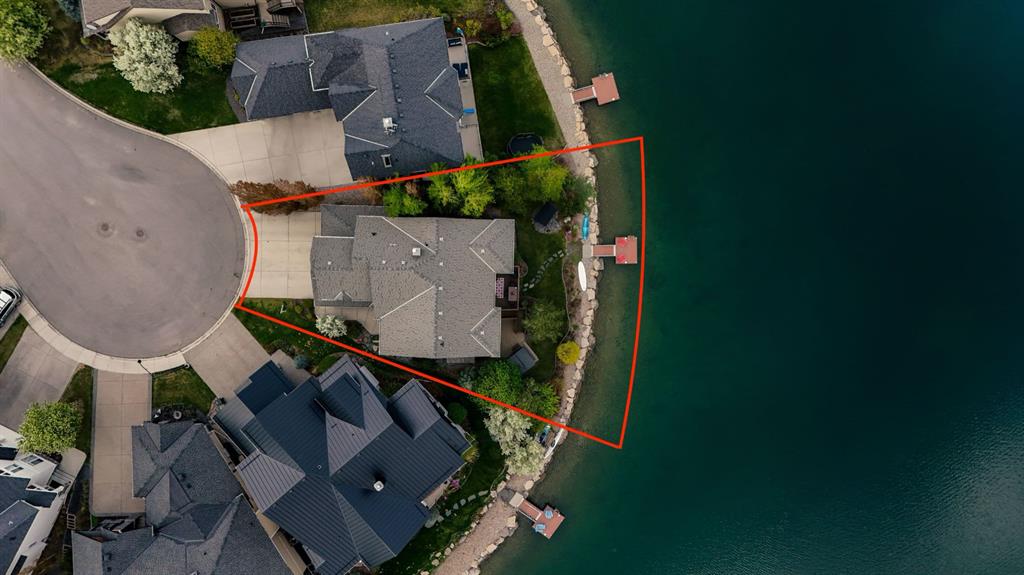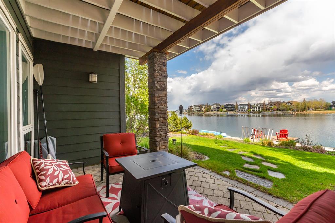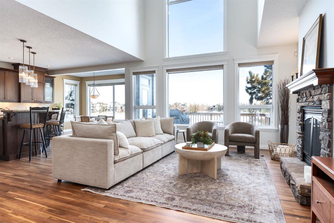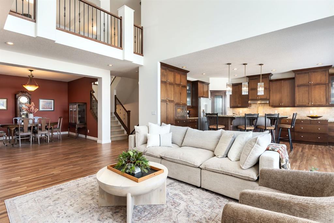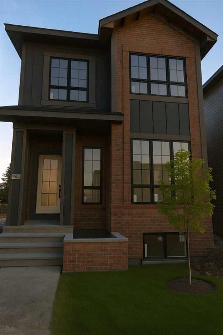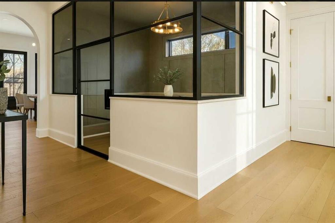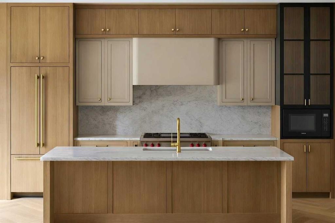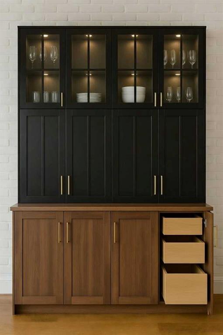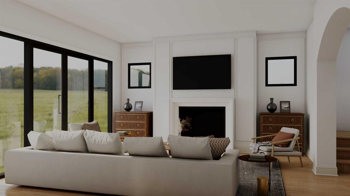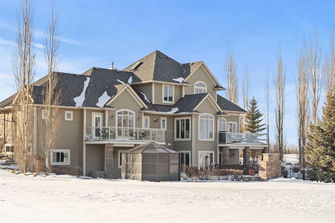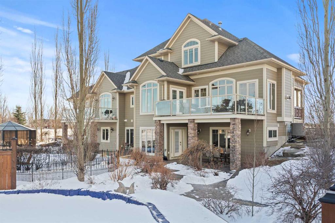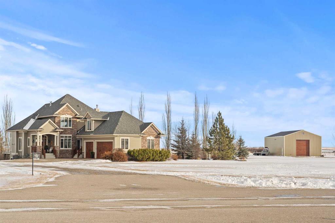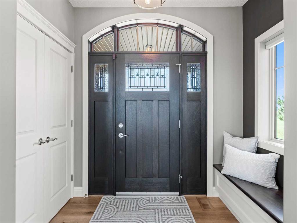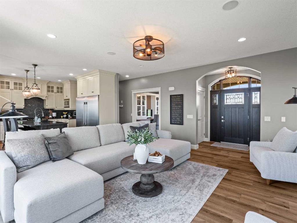233081 Glenmore View Road
Rural Rocky View County T2P2G6
MLS® Number: A2261533
$ 2,299,999
4
BEDROOMS
3 + 1
BATHROOMS
2,192
SQUARE FEET
1977
YEAR BUILT
18.82 Acreage, Rectangular lot, great property with house Barn and Shop. The 2 story 2192 Sq feet house with 4 bedroom, 3 full bath. Main floor has Living room, family room, Office, Kitchen, dinning room, laundry, and 3 pcs bath. Living room has fire place, and patio door to the deck, with cover hot tub and sauna (As-is) . Main floor office has built in desk, and oak panels. Country style kitchen with lots of white cabinets. Upstairs 4 bedrooms has Primary room with 4 pcs ensuite, and walk in closet, and other 3 bedrooms are good size, and 4 pcs main bathroom. Bedrooms has new carpets, and main floor has wood flooring. Workshop has compressor (as-is) for mechanically enthusiast, Barn and storage, Well water + Garage has 2 potable extra water tanks. Backyard has lot of trees, partially fenced and many more. Nearby by school in Chestermere, and close to Glenmore trail, heather and glen golf course.
| COMMUNITY | Glenmore Views |
| PROPERTY TYPE | Detached |
| BUILDING TYPE | House |
| STYLE | 2 Storey, Acreage with Residence |
| YEAR BUILT | 1977 |
| SQUARE FOOTAGE | 2,192 |
| BEDROOMS | 4 |
| BATHROOMS | 4.00 |
| BASEMENT | Full, Partially Finished |
| AMENITIES | |
| APPLIANCES | Dishwasher, Electric Stove, Microwave, Refrigerator, Washer/Dryer |
| COOLING | None |
| FIREPLACE | Wood Burning |
| FLOORING | Carpet, Ceramic Tile, Hardwood |
| HEATING | Forced Air, Natural Gas |
| LAUNDRY | Electric Dryer Hookup, Laundry Room, Main Level, Washer Hookup |
| LOT FEATURES | Back Yard, Level, Low Maintenance Landscape, Private, Rectangular Lot, Views |
| PARKING | Double Garage Attached |
| RESTRICTIONS | None Known |
| ROOF | Cedar Shake |
| TITLE | Fee Simple |
| BROKER | MaxWell Capital Realty |
| ROOMS | DIMENSIONS (m) | LEVEL |
|---|---|---|
| Family Room | 13`3" x 14`0" | Main |
| Dining Room | 14`10" x 8`4" | Main |
| 2pc Bathroom | 5`0" x 7`10" | Main |
| Kitchen | 13`3" x 8`10" | Main |
| Office | 10`6" x 14`6" | Main |
| Living Room | 16`0" x 14`2" | Main |
| 3pc Bathroom | 6`4" x 14`8" | Main |
| Bedroom - Primary | 16`7" x 14`7" | Second |
| Bedroom | 13`3" x 13`3" | Second |
| Bedroom | 9`8" x 10`9" | Second |
| Bedroom | 10`10" x 13`2" | Second |
| 4pc Bathroom | 6`9" x 10`9" | Second |
| 4pc Ensuite bath | 7`6" x 4`11" | Second |
| Walk-In Closet | 7`7" x 6`10" | Second |

