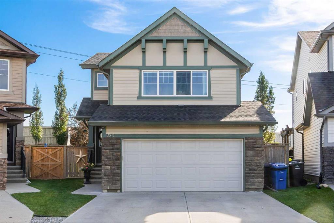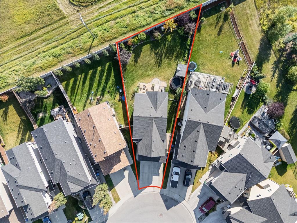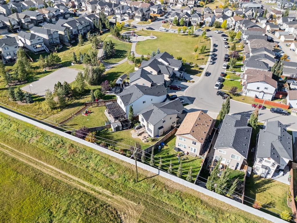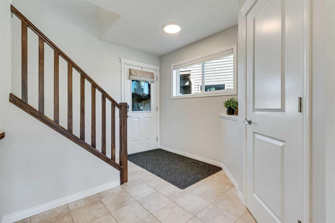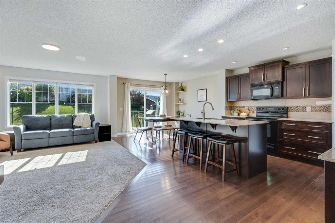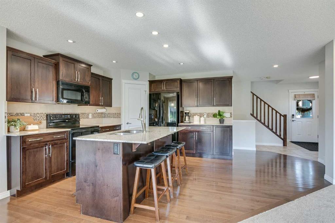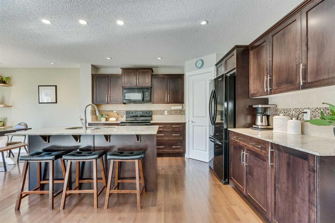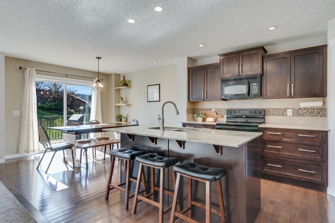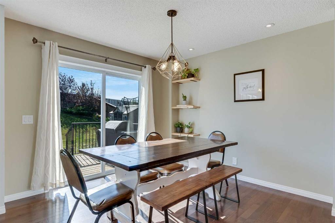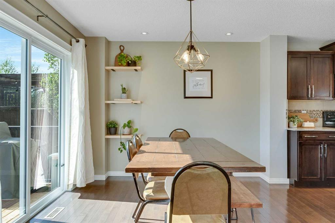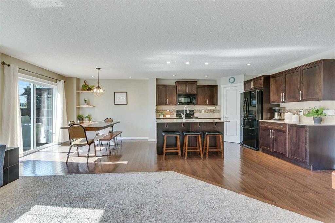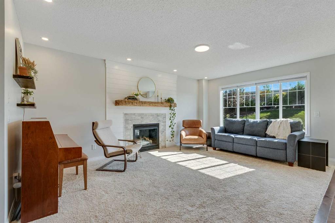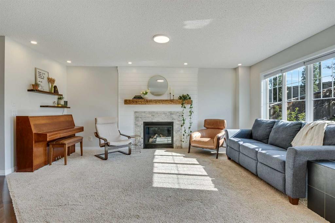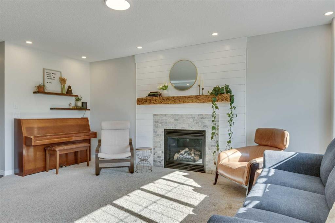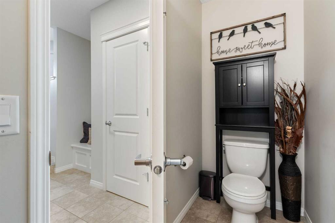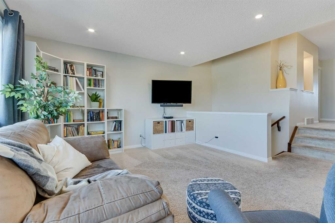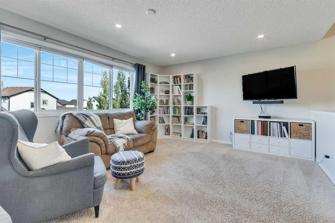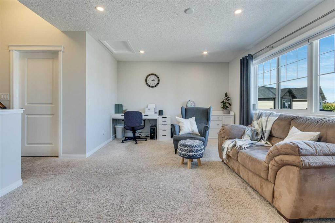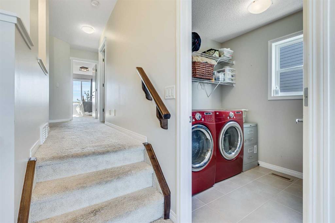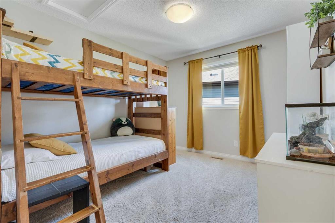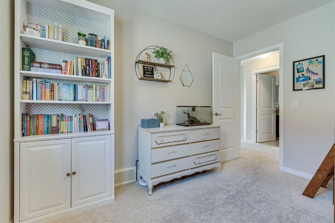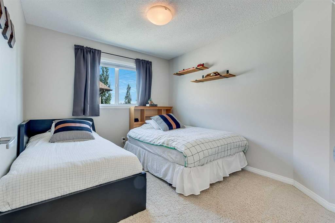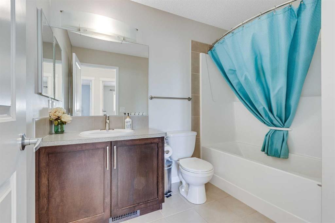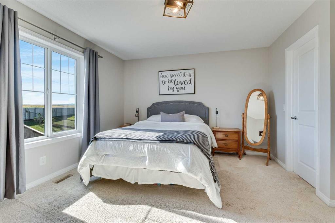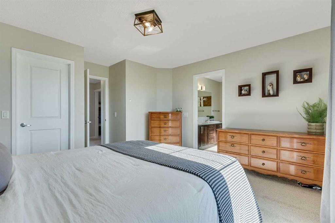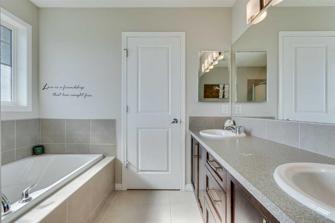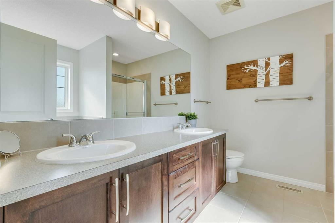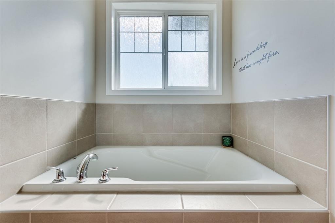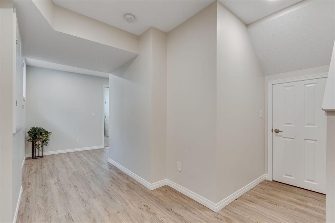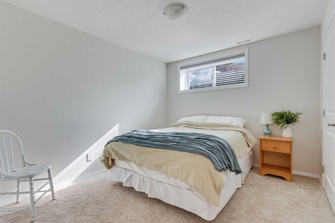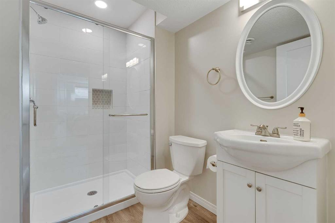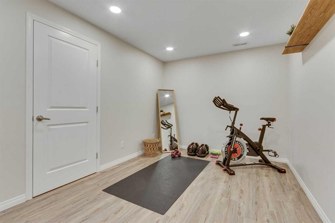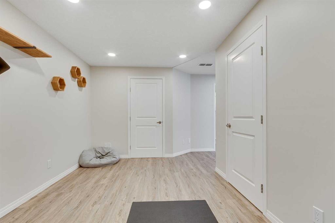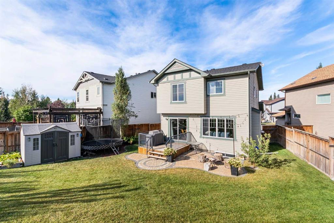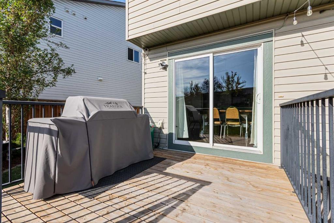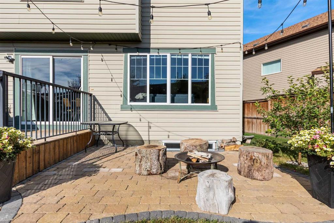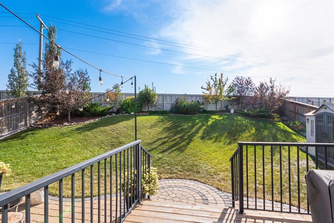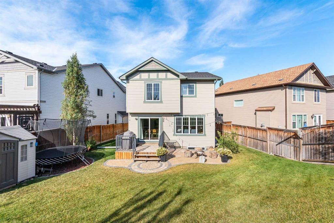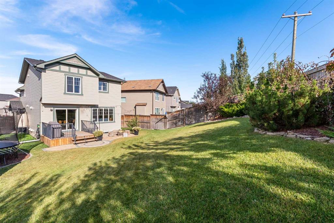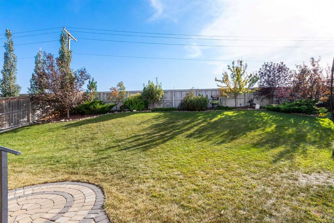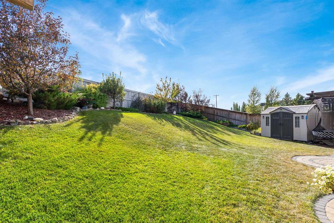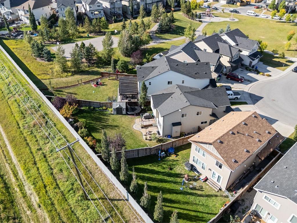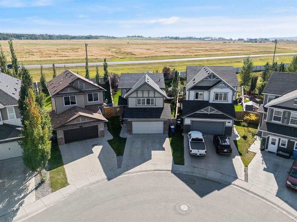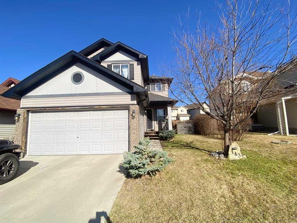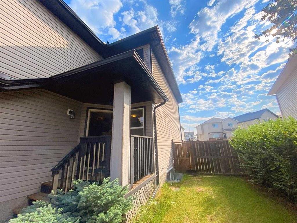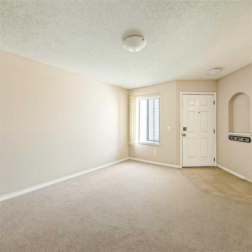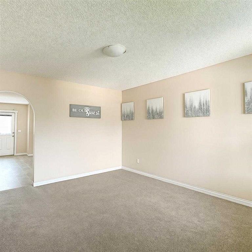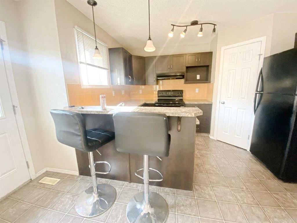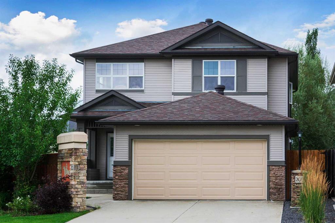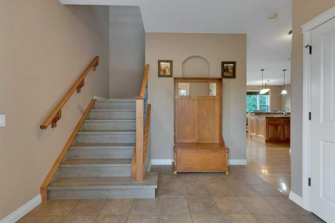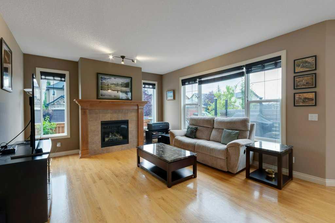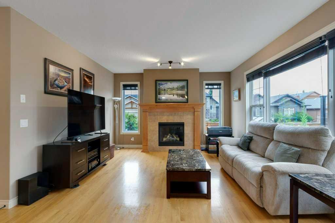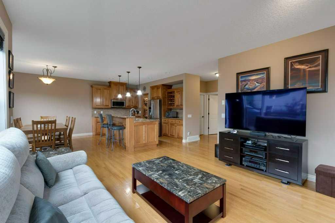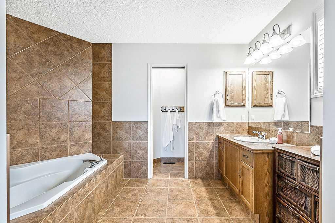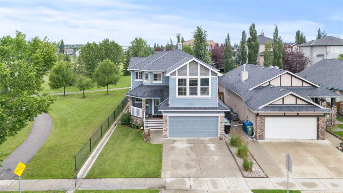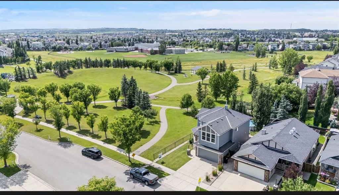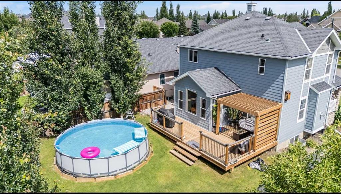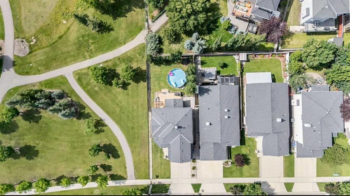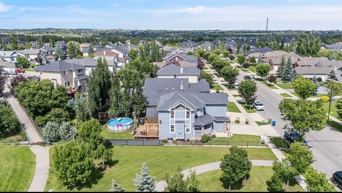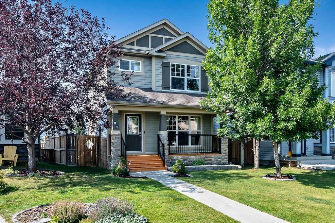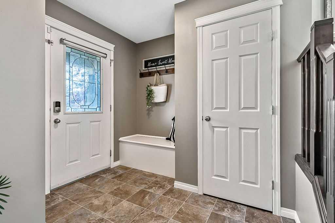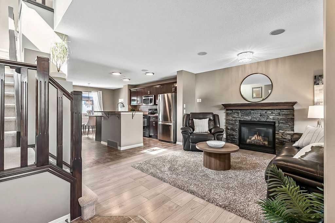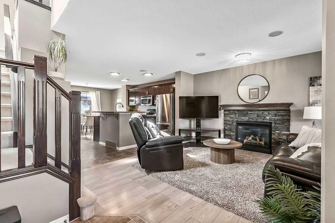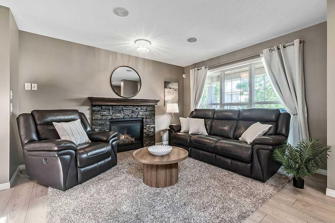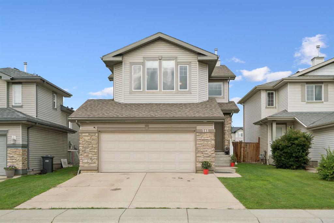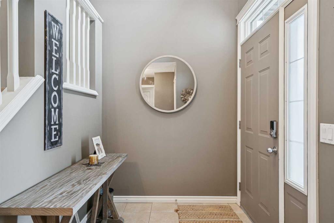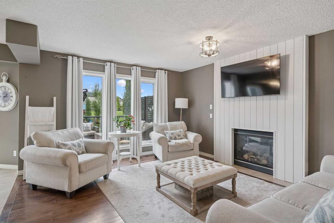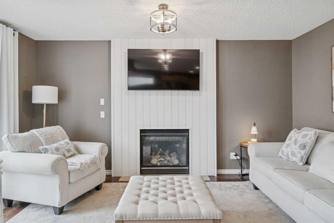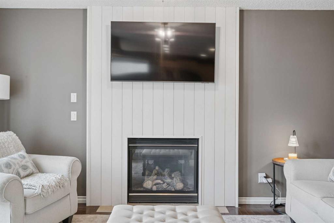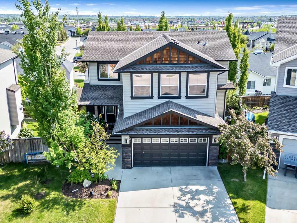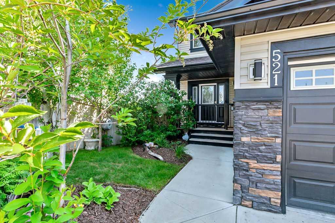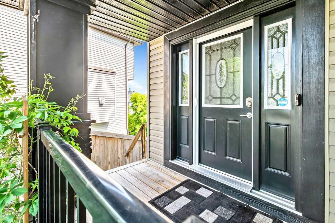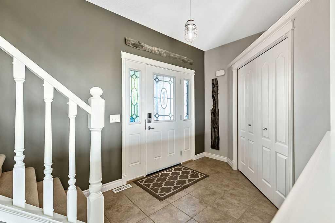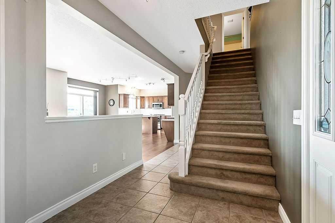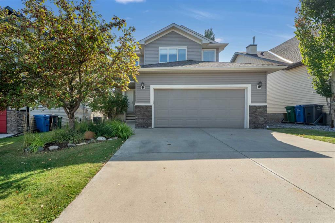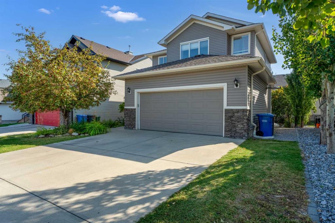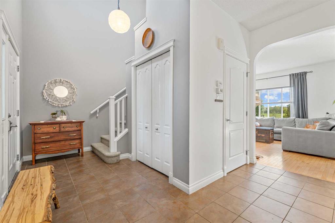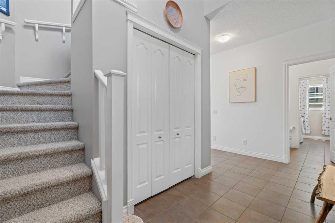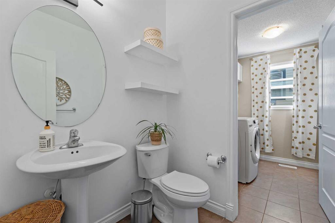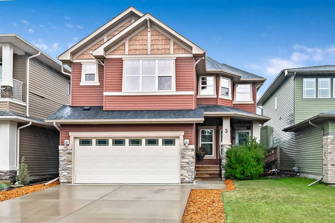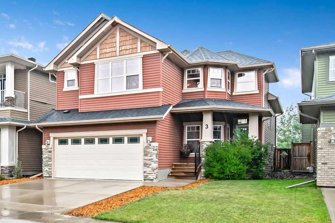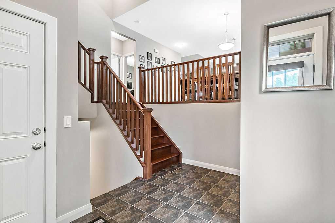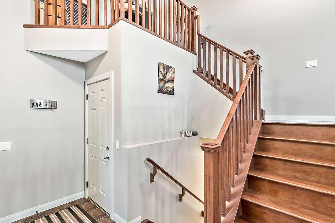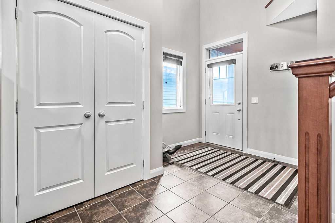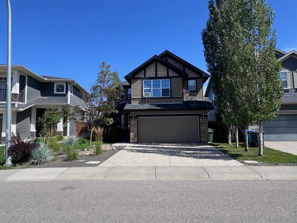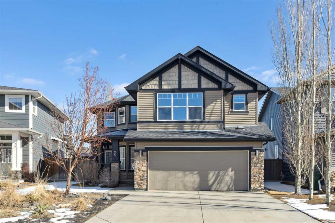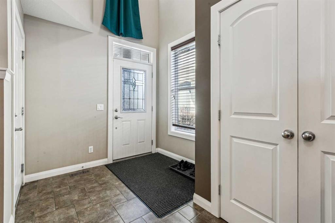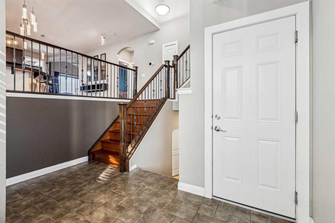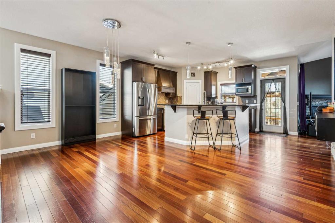233 Cimarron Vista Way
Okotoks T1S 0K7
MLS® Number: A2257776
$ 669,000
4
BEDROOMS
3 + 1
BATHROOMS
1,922
SQUARE FEET
2012
YEAR BUILT
Welcome to 233 Cimarron Vista Way in Okotoks, a fully finished family home built in 2012, sitting on a large pie-shaped lot that shows off southwest mountain views and even has customizable outdoor lighting so you can set the perfect mood year-round. The exterior trim was recently repainted, giving the home a fresh, well-cared-for look. The location is ideal—just steps to greenspace, a park, and a basketball court—yet tucked into a quiet corner of Cimarron. Inside, the main floor feels bright and inviting, thanks to the extra windows that flood the space with natural light. The kitchen is open and functional with granite counters and great sightlines into your yard, while the living room is anchored by a cozy gas fireplace with a custom mantel that adds warmth and personality. You’ll also find a convenient half bath, a boot room with closet storage, and access to the garage that’s set up with shelving and a workbench. Upstairs offers a large bonus room, two kids’ bedrooms with big closets and a full bathroom, along with the spacious primary suite that showcases mountain views, a walk-in closet, and a private ensuite with double sinks, a soaker tub, and a walk-in shower. The basement is fully finished and has a great layout, offering loads of storage (something buyers often overlook), a bright and spacious bedroom, a workout area, and another full bathroom with a tiled shower. In the mechanical room you will find an HRV system, a larger hot water tank, and a high-efficiency furnace. Outside, the pie lot (nearly 6,500 sq. ft.) gives you all the space you need to enjoy backyard living—complete with a deck, patio, firepit area, and plenty of south sun to take in long summer evenings and picture-perfect sunsets. Reach out to your favourite Realtor for a viewing.
| COMMUNITY | Cimarron Vista |
| PROPERTY TYPE | Detached |
| BUILDING TYPE | House |
| STYLE | 2 Storey |
| YEAR BUILT | 2012 |
| SQUARE FOOTAGE | 1,922 |
| BEDROOMS | 4 |
| BATHROOMS | 4.00 |
| BASEMENT | Finished, Full |
| AMENITIES | |
| APPLIANCES | Dishwasher, Dryer, Electric Stove, Garage Control(s), Refrigerator, Washer, Window Coverings |
| COOLING | None |
| FIREPLACE | Gas, Living Room |
| FLOORING | Carpet, Ceramic Tile, Hardwood |
| HEATING | Fireplace(s), Forced Air, Natural Gas |
| LAUNDRY | Laundry Room, Upper Level |
| LOT FEATURES | Pie Shaped Lot |
| PARKING | Double Garage Attached, Driveway |
| RESTRICTIONS | Restrictive Covenant, Utility Right Of Way |
| ROOF | Asphalt Shingle |
| TITLE | Fee Simple |
| BROKER | CIR Realty |
| ROOMS | DIMENSIONS (m) | LEVEL |
|---|---|---|
| 3pc Bathroom | Basement | |
| Bedroom | 9`8" x 10`11" | Basement |
| Game Room | 10`10" x 16`11" | Basement |
| Furnace/Utility Room | 10`11" x 16`4" | Basement |
| 2pc Bathroom | 0`0" x 0`0" | Main |
| Dining Room | 11`1" x 11`1" | Main |
| Kitchen | 18`4" x 11`9" | Main |
| Living Room | 11`11" x 17`7" | Main |
| Mud Room | 7`8" x 7`11" | Main |
| 4pc Bathroom | 0`0" x 0`0" | Second |
| 5pc Ensuite bath | 0`0" x 0`0" | Second |
| Bedroom | 11`2" x 9`11" | Second |
| Bedroom | 11`2" x 9`9" | Second |
| Family Room | 17`10" x 13`4" | Second |
| Laundry | 6`4" x 7`9" | Second |
| Bedroom - Primary | 13`5" x 14`10" | Second |

