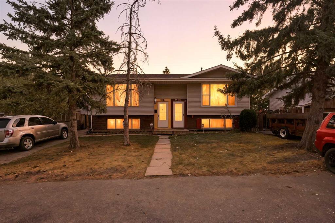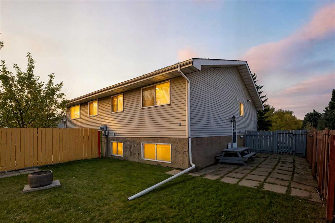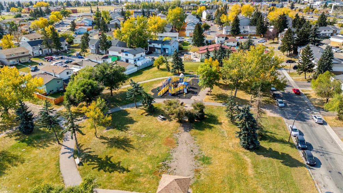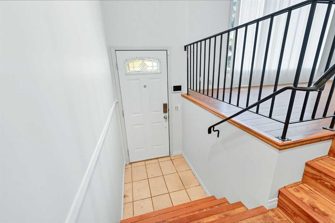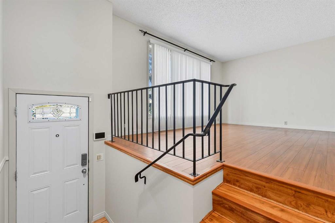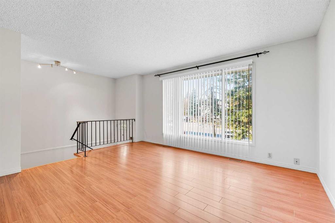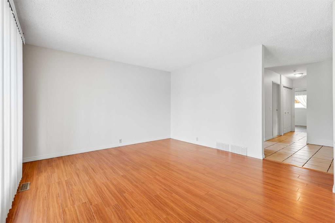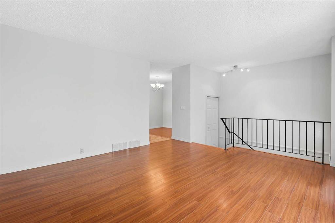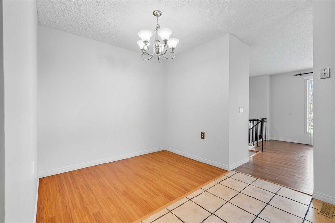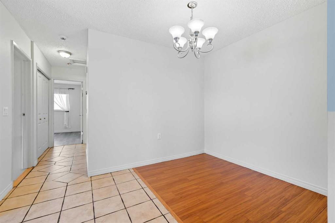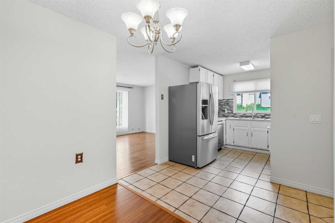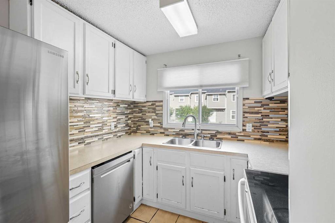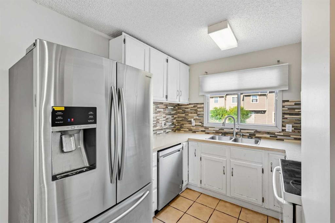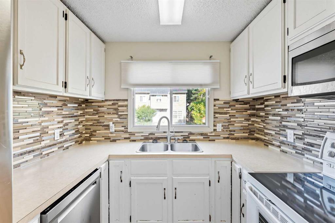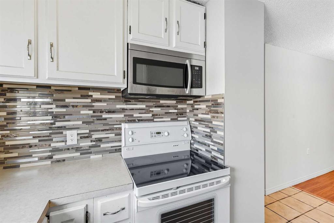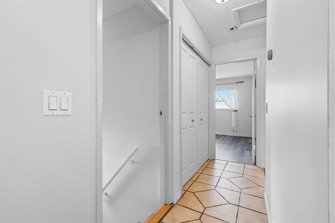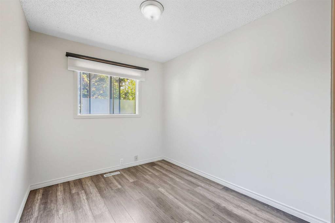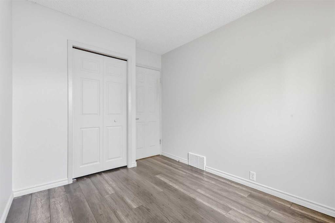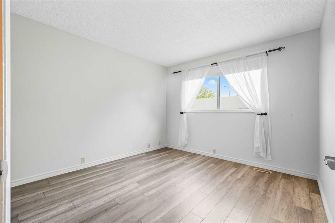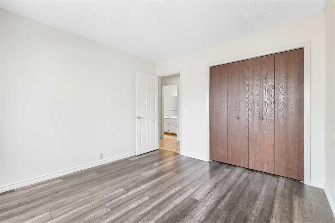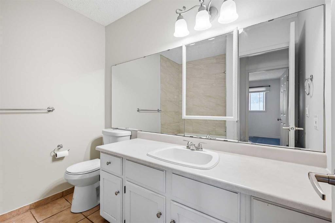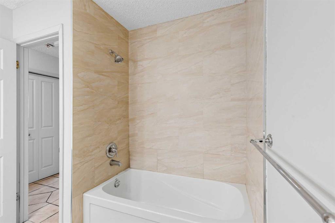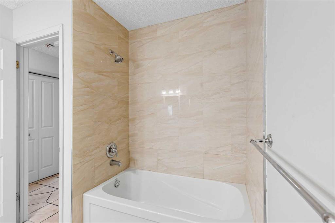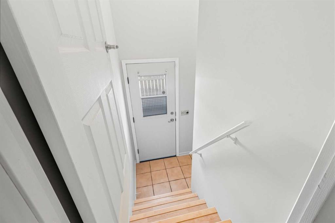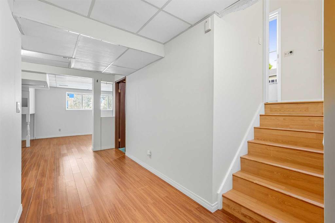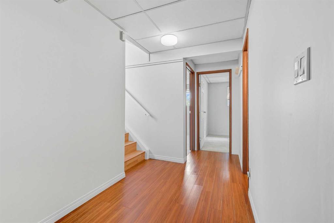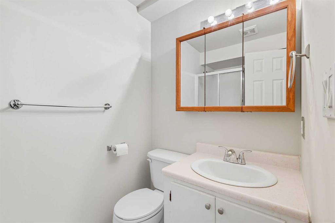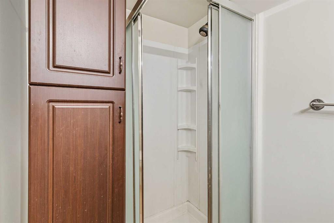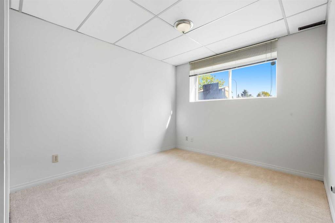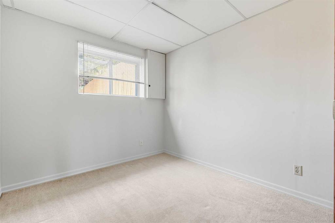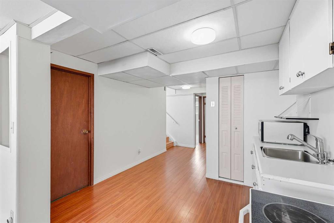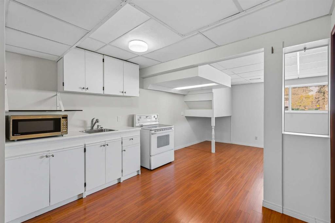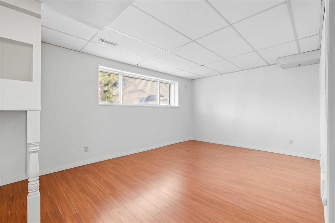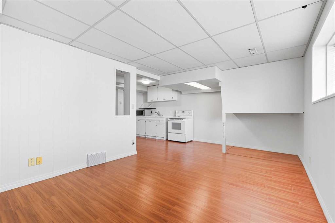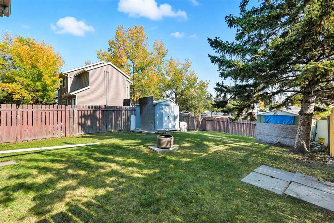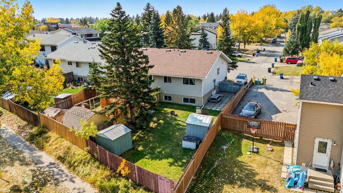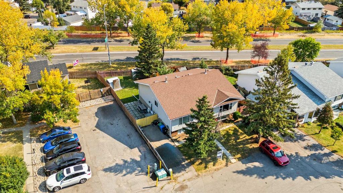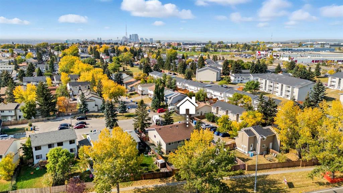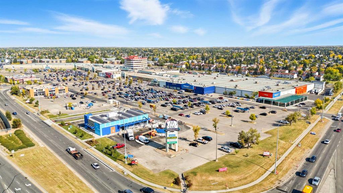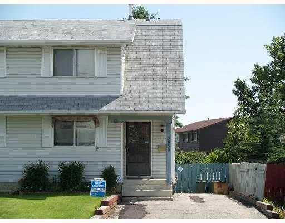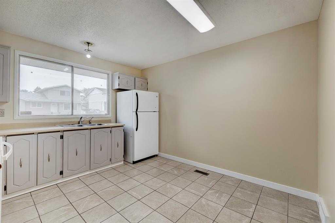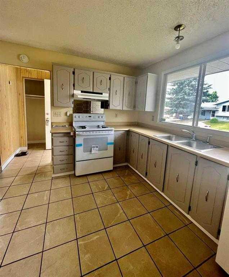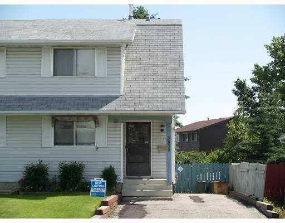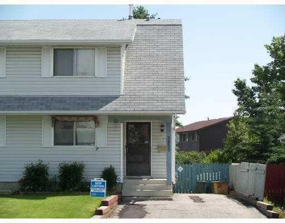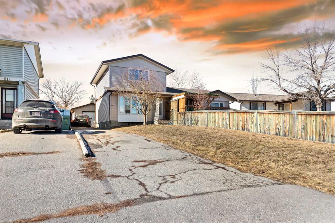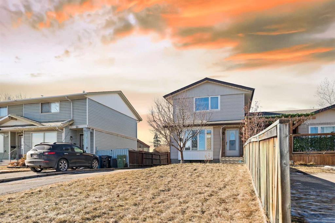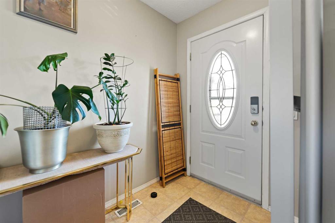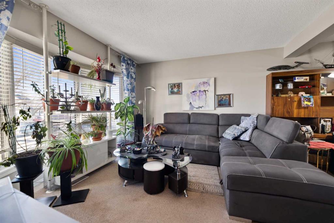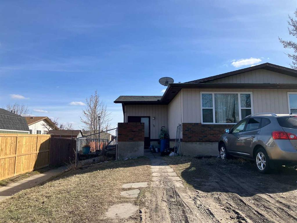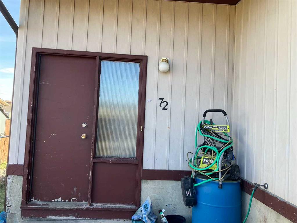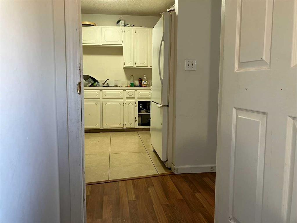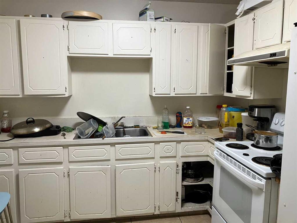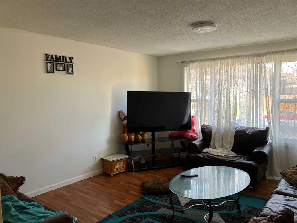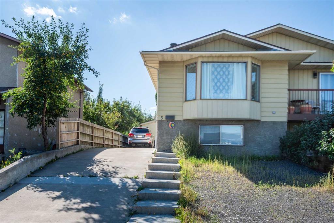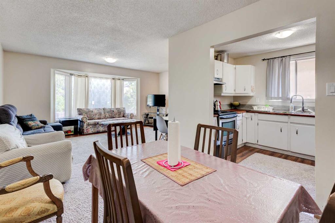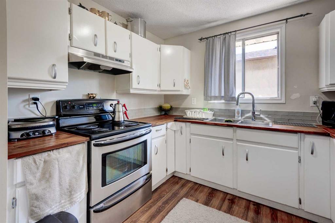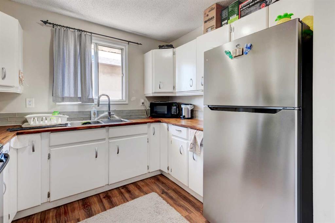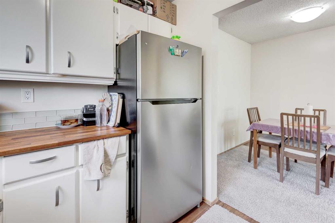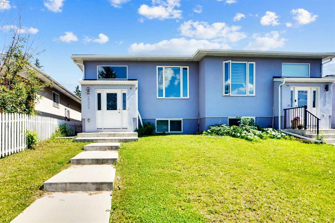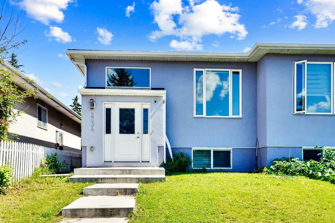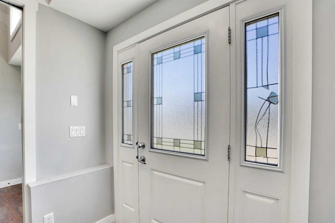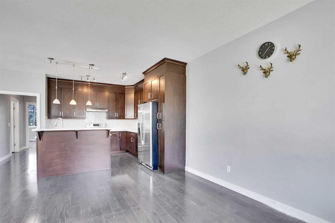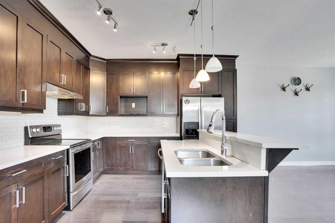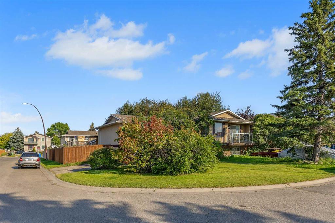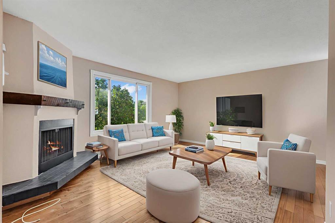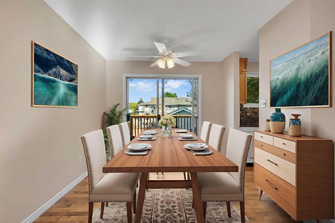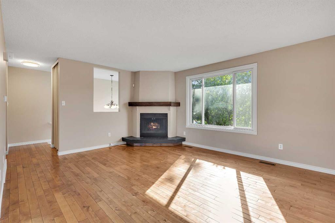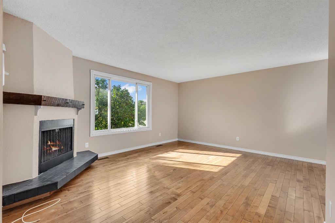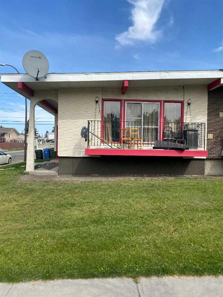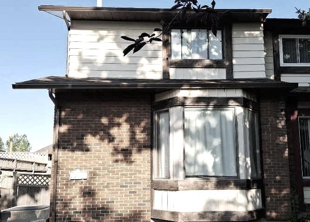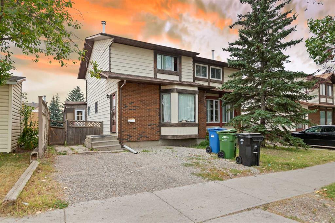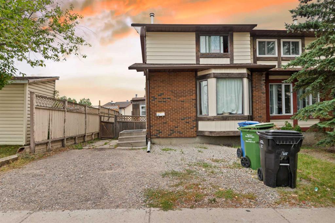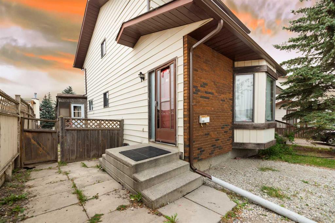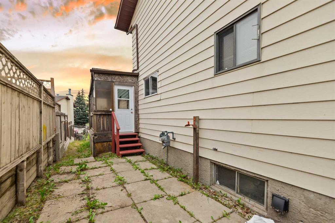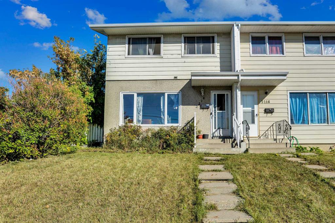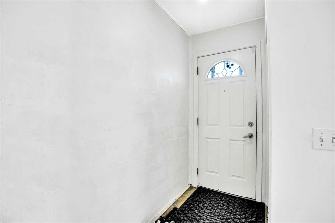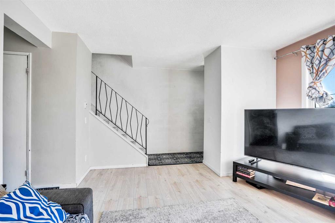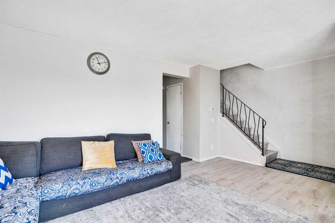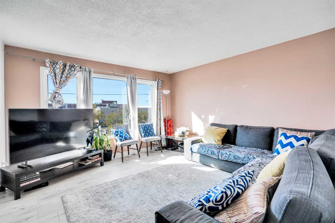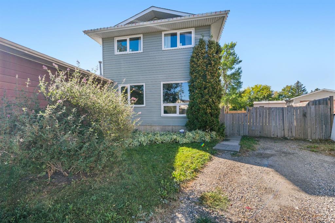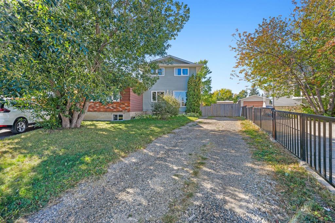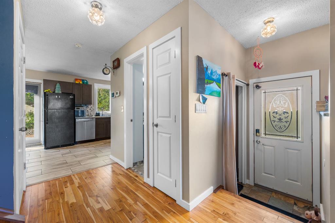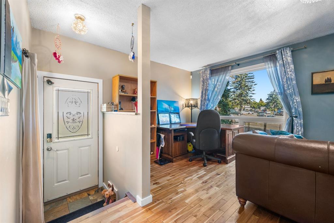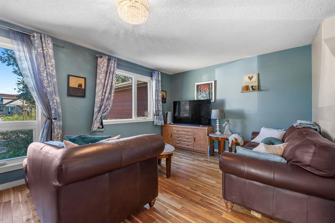232 Radley Place SE
Calgary T2A 5X6
MLS® Number: A2260438
$ 399,900
4
BEDROOMS
2 + 0
BATHROOMS
878
SQUARE FEET
1978
YEAR BUILT
Opportunity is knocking at 232 Radley Place, and this one is hard to ignore. This bi-level half duplex in Radisson Heights has all the makings of a smart investment and a comfortable home. It’s clean with thoughtful upgrades, freshly painted from top to bottom, and set up perfectly for someone who wants value today and growth tomorrow. The main floor offers two bright bedrooms, a full bathroom, and a welcoming living space with new paint throughout. The kitchen is tidy and functional with updated appliances, and the layout makes daily life simple and comfortable. Downstairs, the large windows bring in plenty of natural light, creating a bright lower level with two more bedrooms, another full bathroom, separate entrance and a functional kitchen layout. Right now, the basement has an illegal suite, however it wouldn’t take much to legalize it. Add laundry upstairs, keep laundry downstairs, fire rated doors, hardwired C02 & Smoke Alarms, a few improvements that the City of Calgary requests, and you’re well on your way to owning a legal and income producing property. (Basement windows also already meet egress!). For an investor, this is a golden opportunity to create strong cash flow and build equity by forcing appreciation. For a homeowner, it’s a chance to live upstairs while tenants help pay the mortgage. The updates give peace of mind too. The furnace has been replaced, the roof is in good condition, and central air conditioning has already been added. Unlike many comparable homes in this price range, this one has been cared for and is move-in ready. Outside, the property shines. The lot is an impressive 3,600 square feet with a rare oversized backyard, perfect for family gatherings, pets, or simply enjoying the space. A private driveway provides convenient off-street parking, solving the concern of not having a garage. Add in the quiet cul-de-sac setting and you’ve got both comfort and privacy. The location completes the package. Schools, parks, and playgrounds are just a short walk away, while Memorial Drive makes it easy to get downtown or anywhere in the city. Shopping and transit are also close by, giving you convenience on top of the community vibe. 232 Radley Place is more than just a property. It’s an opportunity. It’s a home you can move into, rent out, or transform into a long-term income generator. The kind of home that makes sense now and even more sense later.
| COMMUNITY | Albert Park/Radisson Heights |
| PROPERTY TYPE | Semi Detached (Half Duplex) |
| BUILDING TYPE | Duplex |
| STYLE | Side by Side, Bi-Level |
| YEAR BUILT | 1978 |
| SQUARE FOOTAGE | 878 |
| BEDROOMS | 4 |
| BATHROOMS | 2.00 |
| BASEMENT | Finished, Full, Suite |
| AMENITIES | |
| APPLIANCES | Central Air Conditioner, Dishwasher, Dryer, Electric Stove, Microwave Hood Fan, Refrigerator, Washer, Window Coverings |
| COOLING | Central Air |
| FIREPLACE | N/A |
| FLOORING | Carpet, Ceramic Tile, Laminate |
| HEATING | Forced Air, Natural Gas |
| LAUNDRY | In Basement |
| LOT FEATURES | Back Yard, Cul-De-Sac, Landscaped, Level, Low Maintenance Landscape, No Neighbours Behind, Rectangular Lot |
| PARKING | Off Street, Stall |
| RESTRICTIONS | Utility Right Of Way |
| ROOF | Asphalt |
| TITLE | Fee Simple |
| BROKER | Real Broker |
| ROOMS | DIMENSIONS (m) | LEVEL |
|---|---|---|
| Bedroom | 9`5" x 12`7" | Lower |
| Bedroom | 8`5" x 10`9" | Lower |
| Kitchen | 10`8" x 8`4" | Lower |
| Game Room | 18`1" x 11`1" | Lower |
| 3pc Bathroom | 4`8" x 7`7" | Lower |
| Furnace/Utility Room | 7`4" x 12`0" | Lower |
| Bedroom | 8`2" x 11`0" | Main |
| Bedroom | 10`9" x 11`0" | Main |
| Dining Room | 5`11" x 8`5" | Main |
| Kitchen | 13`5" x 8`7" | Main |
| Living Room | 15`4" x 13`3" | Main |
| 4pc Bathroom | 8`1" x 7`5" | Main |

