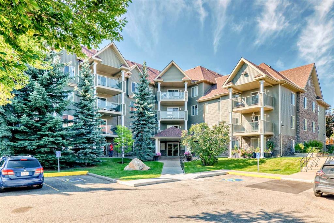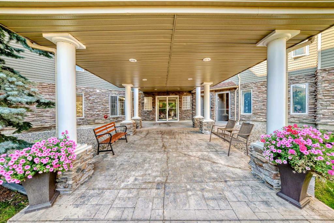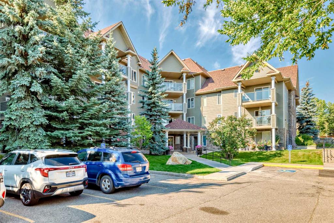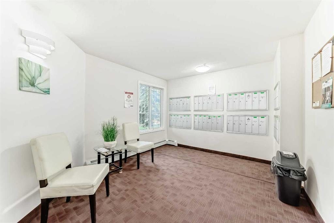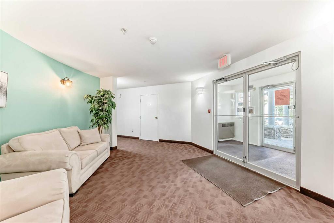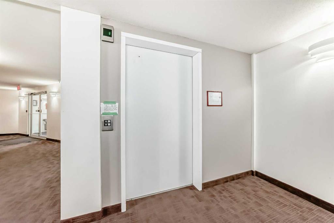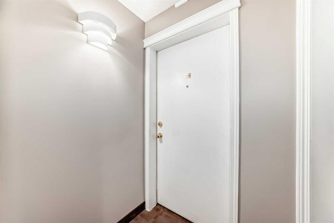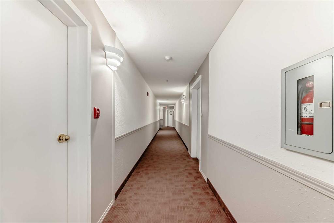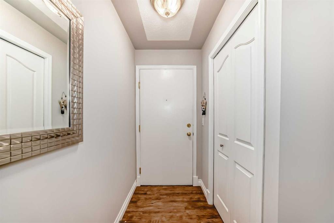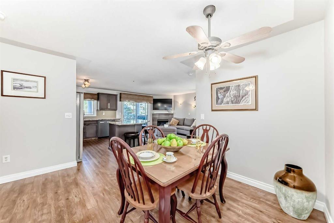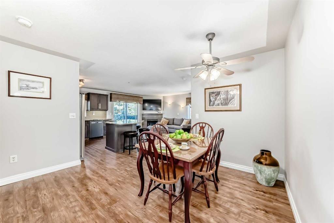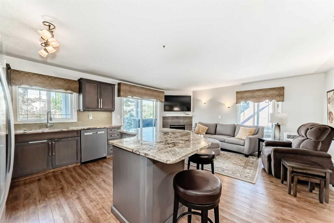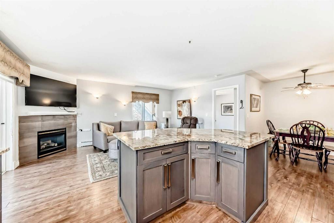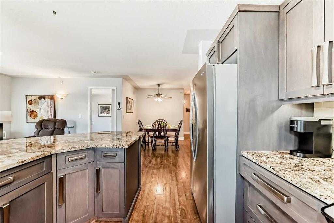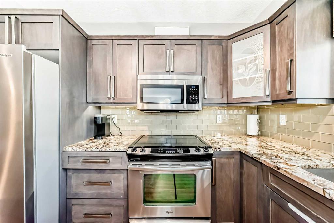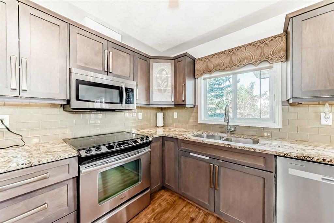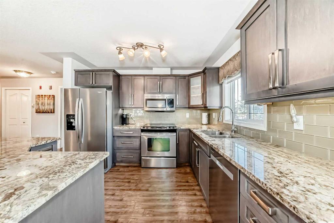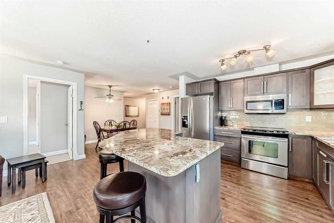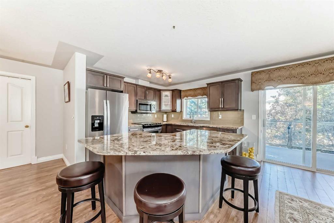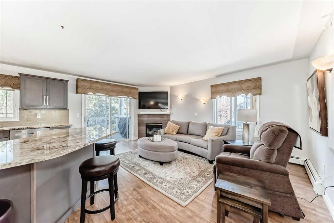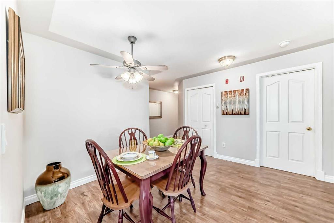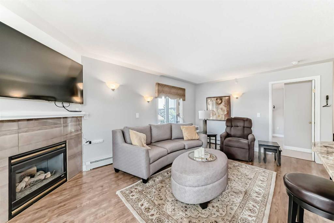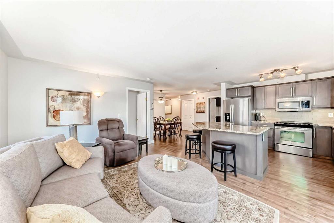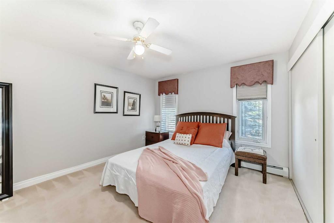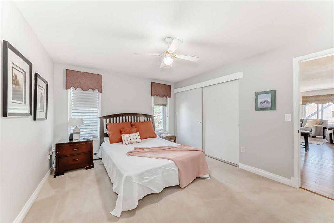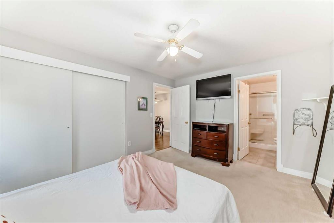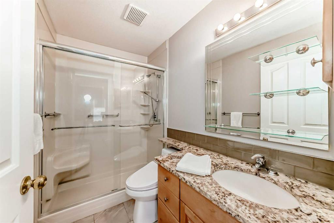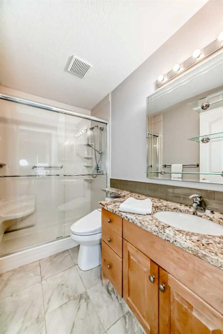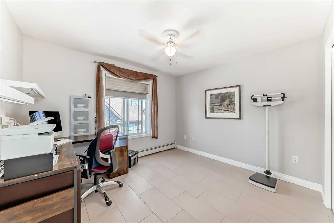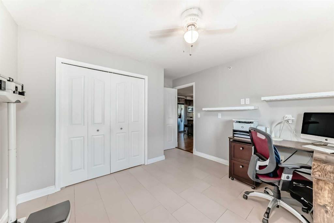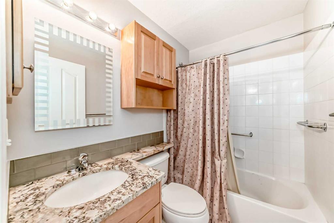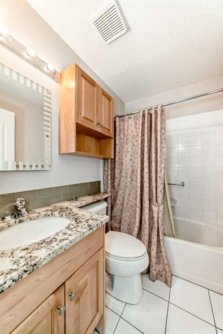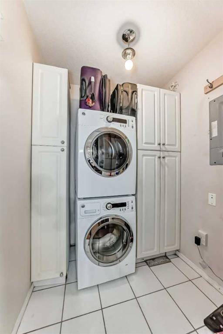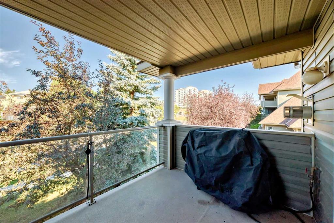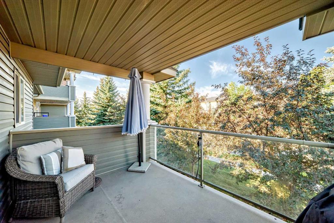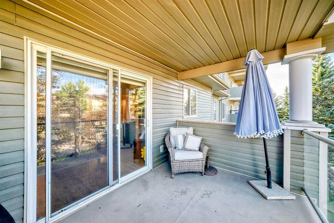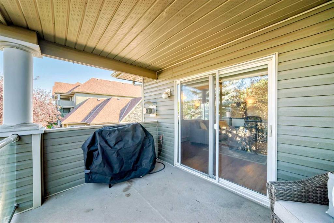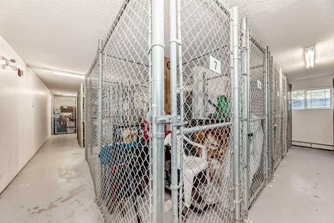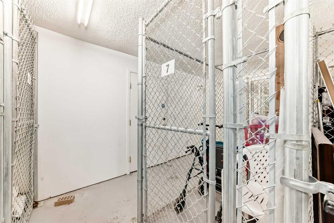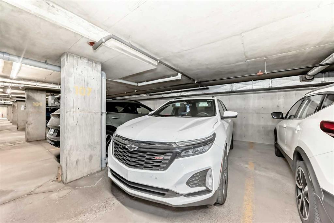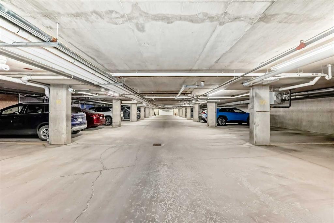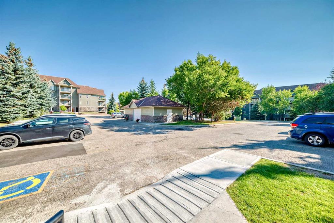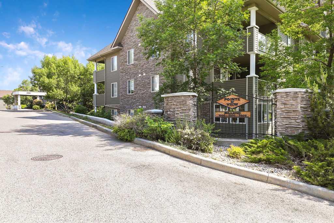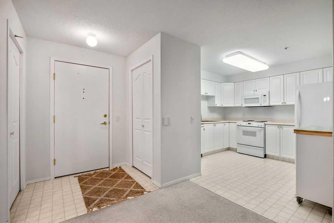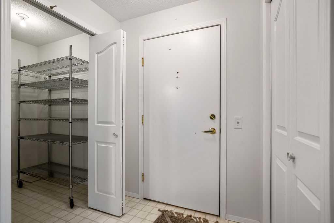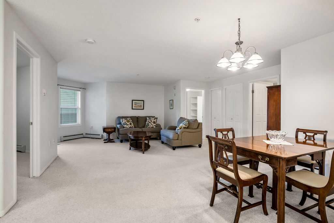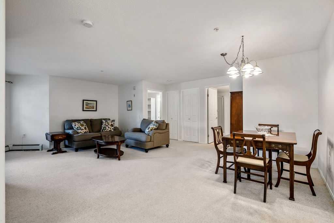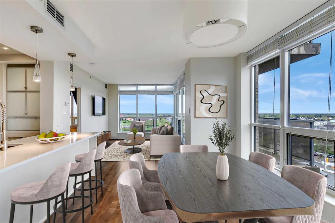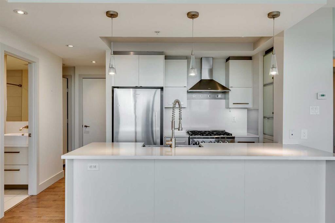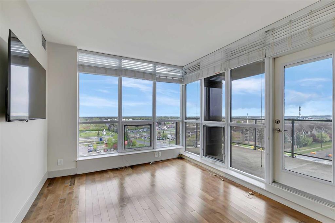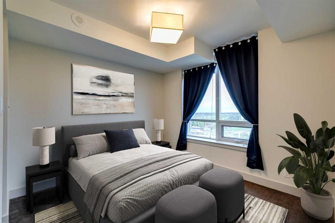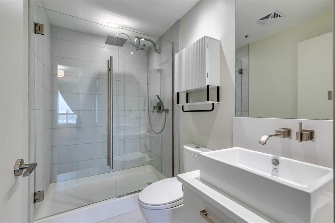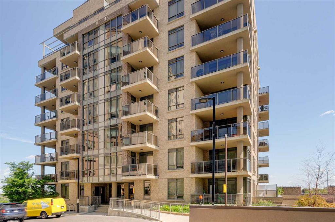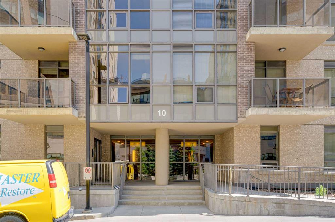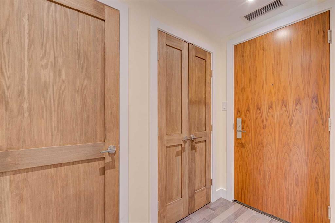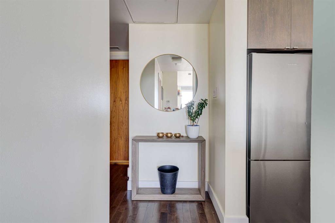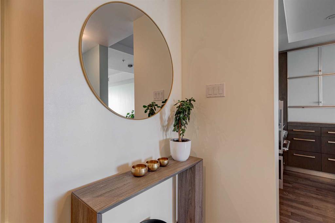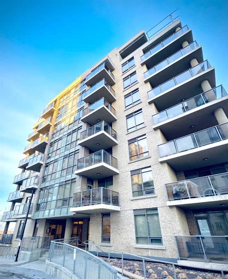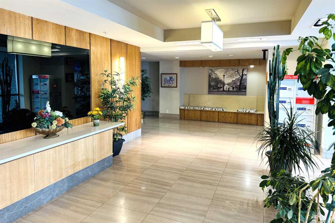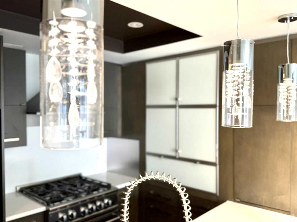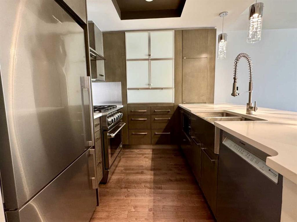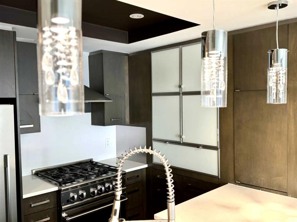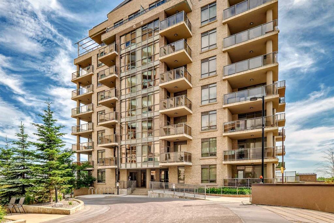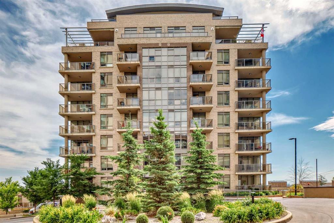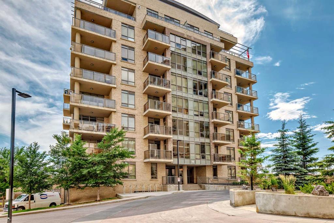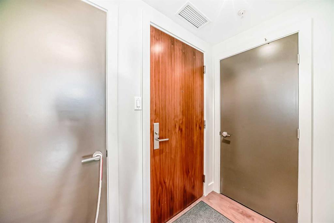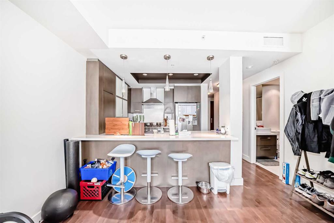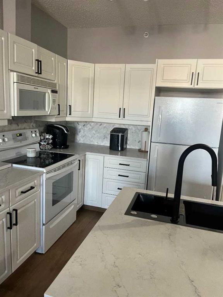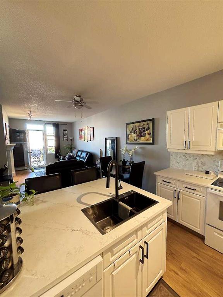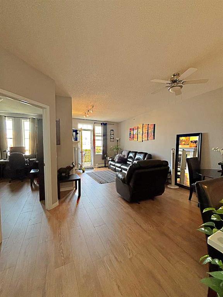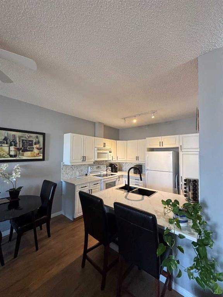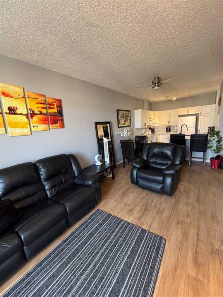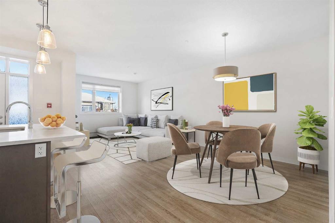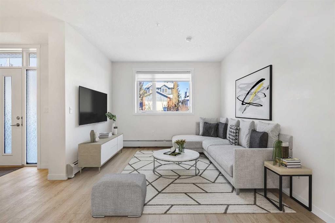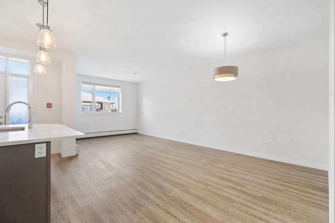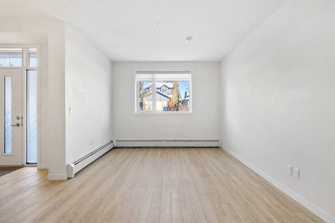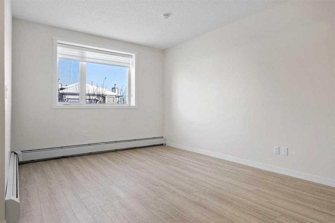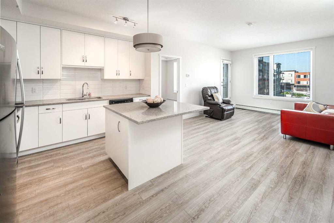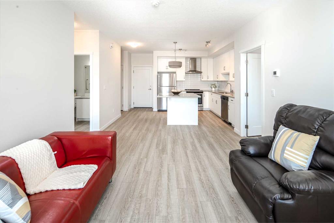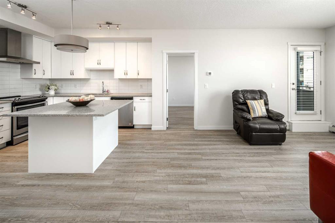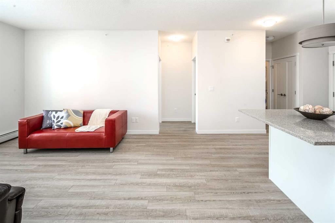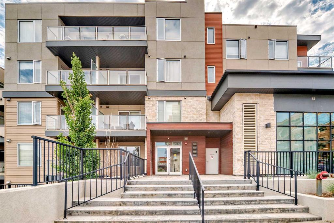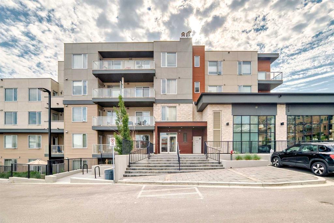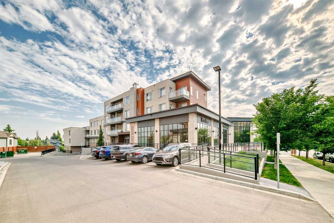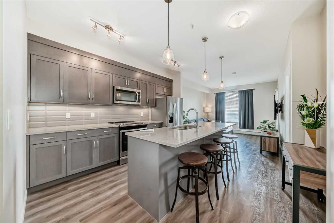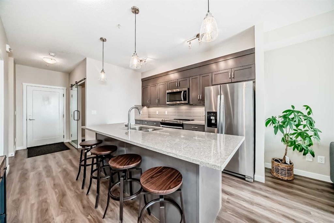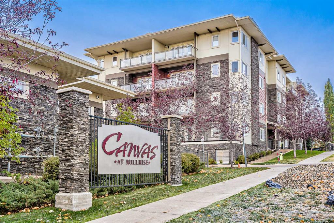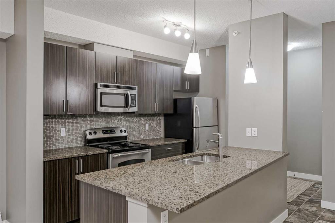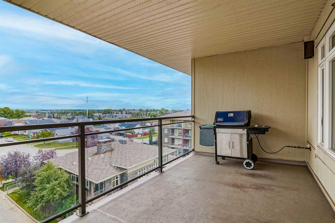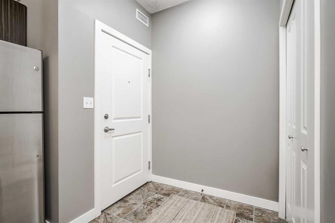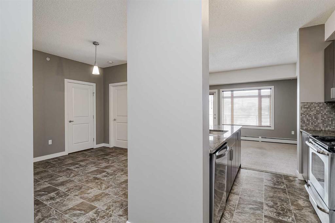2314, 2000 Millrise Point SW
Calgary T2Y 3W4
MLS® Number: A2251434
$ 339,000
2
BEDROOMS
2 + 0
BATHROOMS
972
SQUARE FEET
1999
YEAR BUILT
OPEN HOUSE Saturday, Sept 6 from 11:00am - 1:00pm *****Location is everything, and this home offers just that. Within walking distance to a grocery store and drug store, and only minutes from the C-train, McLeod Trail, Southcentre, and Avenida Shopping Centre, convenience is at your doorstep. Additional amenities along 160th, including restaurants, a theatre, more grocery stores, and shops, are also just minutes away. This well-managed adult building is surrounded by beautifully maintained grounds and a clean, welcoming interior. This large corner unit is filled with upgrades, featuring newer vinyl plank flooring throughout. The spacious foyer offers plenty of room along with a large closet for coats and shoes. The open concept layout flows from the kitchen into the dining and living areas. The kitchen is designed with granite countertops, a newer backsplash, newer appliances, under-valence lighting, ample cabinetry, and a large island with an eating bar. The inviting living room includes a cozy gas fireplace and large windows that bring in plenty of natural light. There are two spacious bedrooms, including a generous master bedroom with double closets and a three-piece ensuite. The second bedroom is also a great size and includes a large closet. The dining area easily accommodates a large table, and the in-suite laundry room offers additional storage with a newer washer and dryer. Step outside from the living room or kitchen onto the west-facing deck, complete with a gas outlet for the Weber barbecue. The unit includes titled, underground parking and a storage room conveniently located on the main level. The grounds are beautifully landscaped with trees and greenery, creating a warm and welcoming setting to call home.
| COMMUNITY | Millrise |
| PROPERTY TYPE | Apartment |
| BUILDING TYPE | Low Rise (2-4 stories) |
| STYLE | Single Level Unit |
| YEAR BUILT | 1999 |
| SQUARE FOOTAGE | 972 |
| BEDROOMS | 2 |
| BATHROOMS | 2.00 |
| BASEMENT | |
| AMENITIES | |
| APPLIANCES | Dishwasher, Dryer, Electric Stove, Microwave Hood Fan, Refrigerator, Washer, Window Coverings |
| COOLING | None |
| FIREPLACE | Gas, Living Room |
| FLOORING | Carpet, Hardwood, Tile |
| HEATING | Baseboard |
| LAUNDRY | In Unit |
| LOT FEATURES | |
| PARKING | Heated Garage, Titled, Underground |
| RESTRICTIONS | Board Approval |
| ROOF | |
| TITLE | Fee Simple |
| BROKER | Diamond Realty & Associates LTD. |
| ROOMS | DIMENSIONS (m) | LEVEL |
|---|---|---|
| Bedroom | 10`4" x 11`2" | Main |
| Bedroom - Primary | 14`1" x 11`3" | Main |
| Living Room | 17`0" x 10`4" | Main |
| Kitchen | 10`9" x 11`7" | Main |
| Dining Room | 6`0" x 7`5" | Main |
| Entrance | 11`6" x 3`9" | Main |
| 3pc Ensuite bath | 7`11" x 4`11" | Main |
| Laundry | 5`8" x 5`6" | Main |
| 4pc Bathroom | 6`11" x 4`11" | Main |

