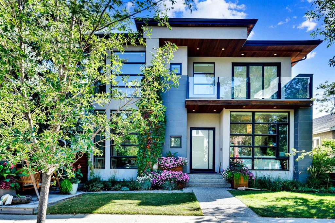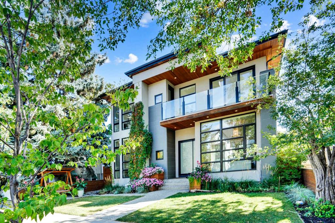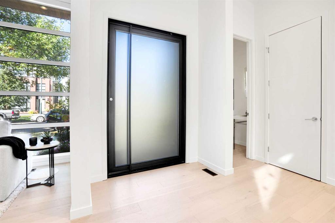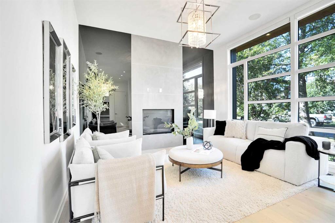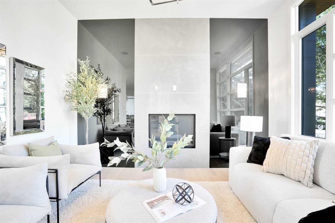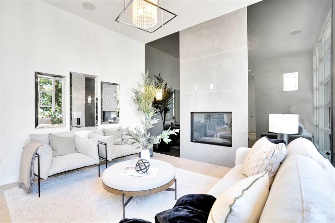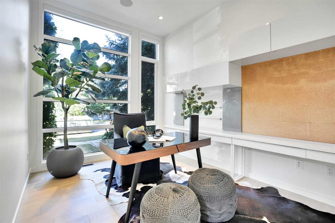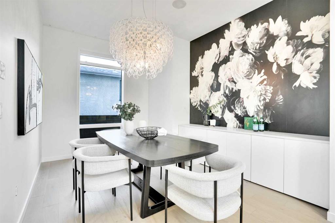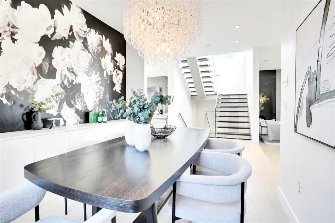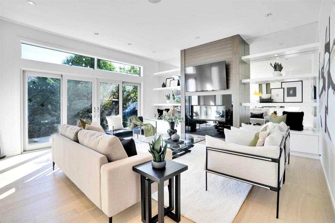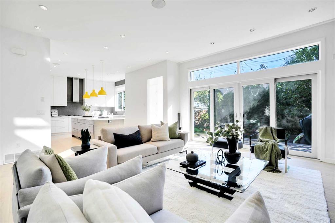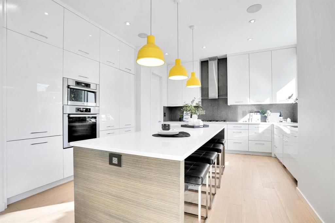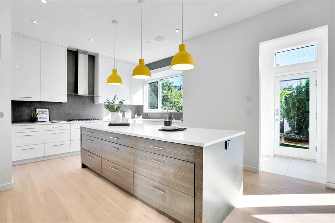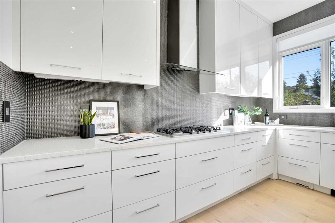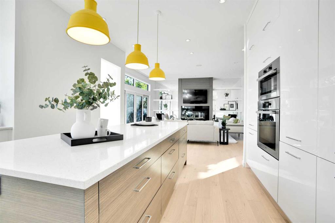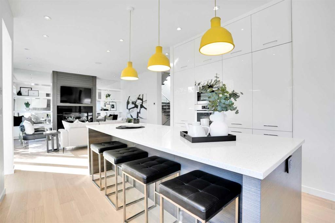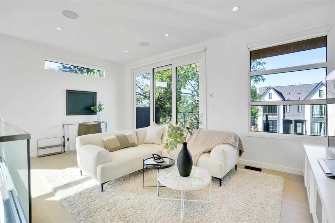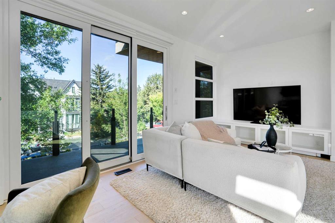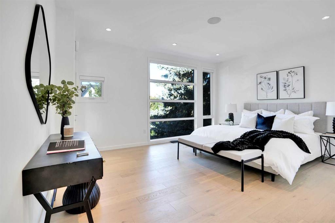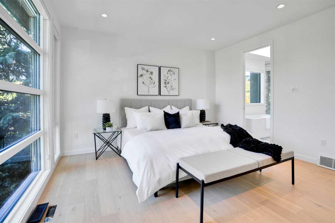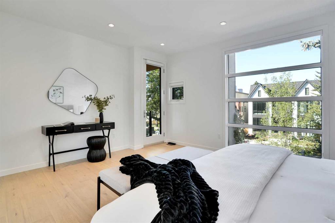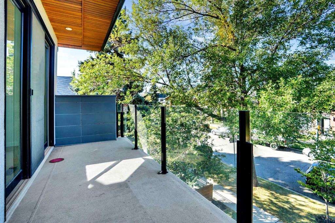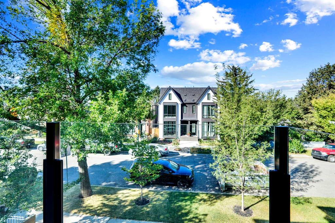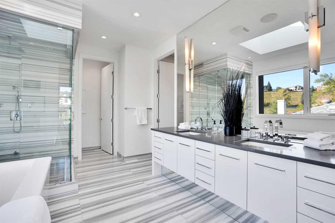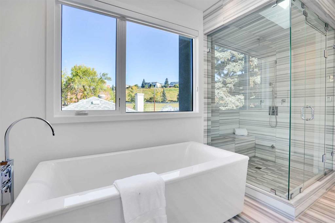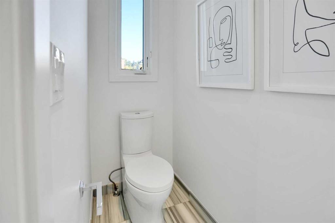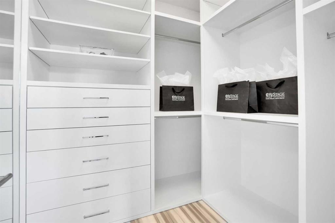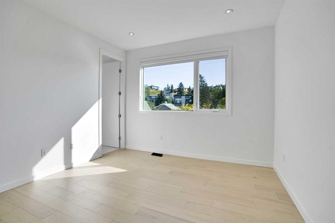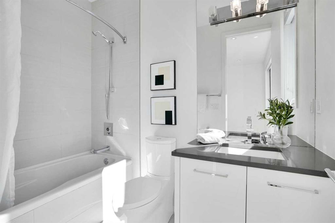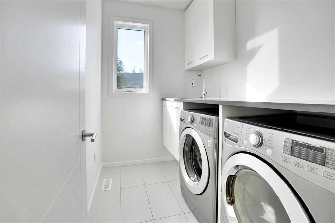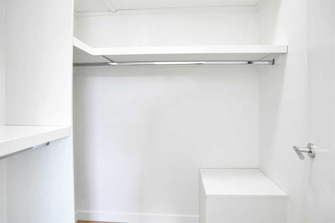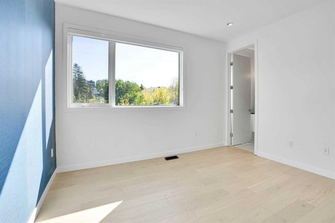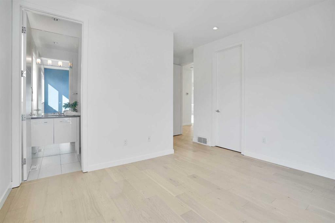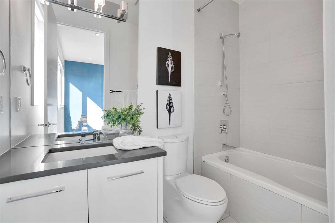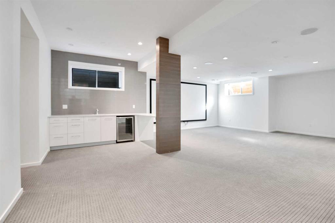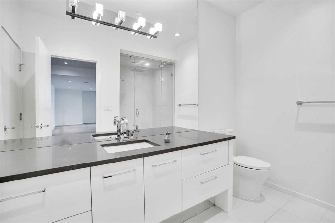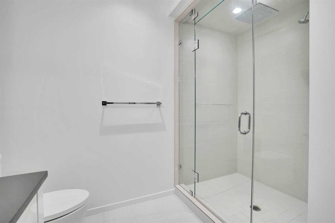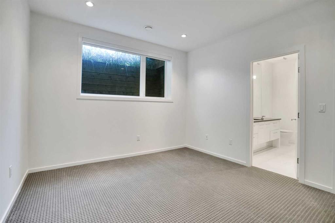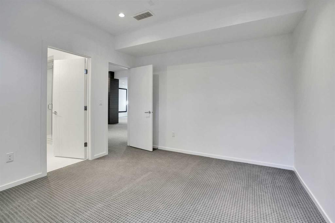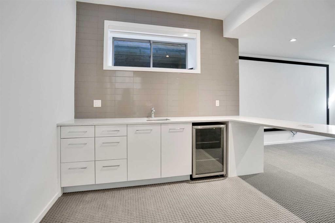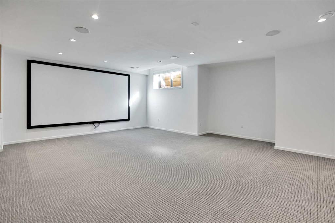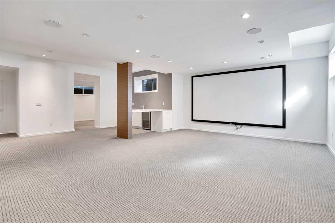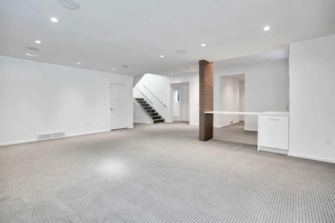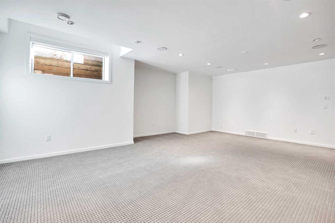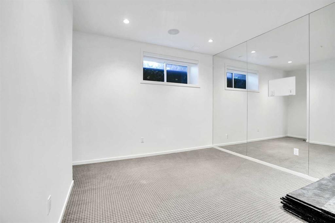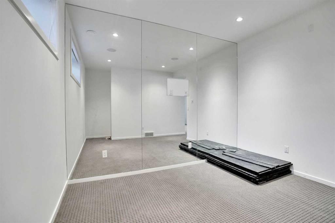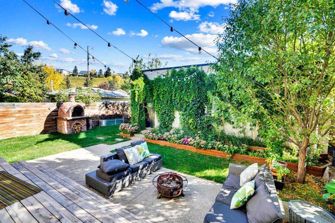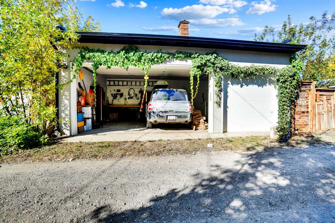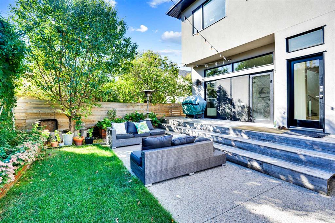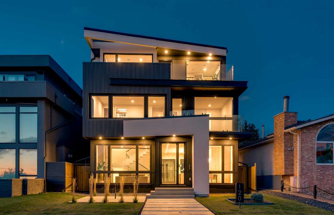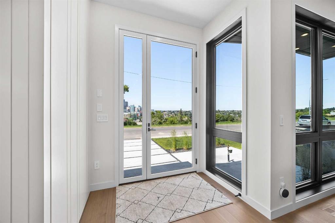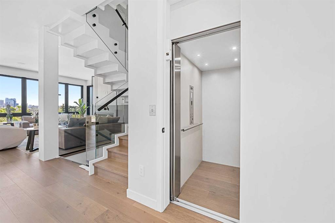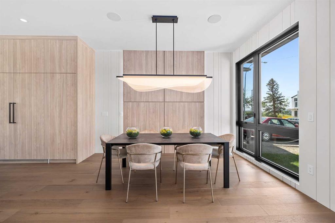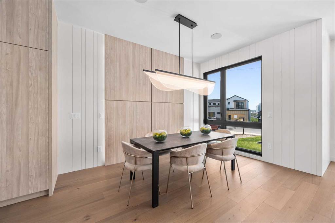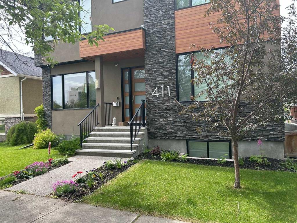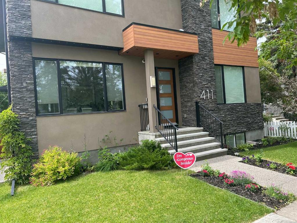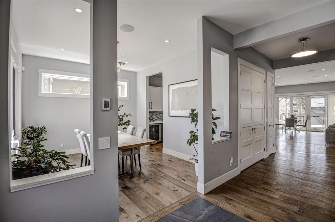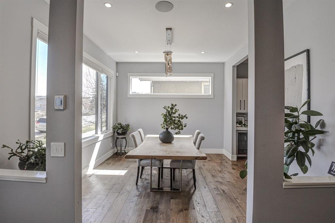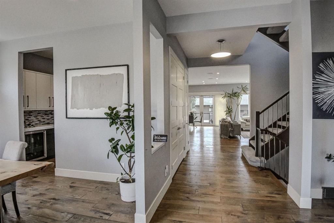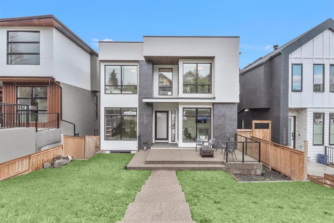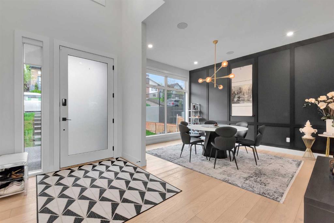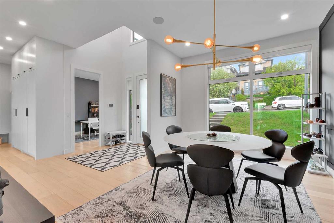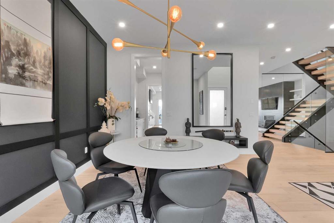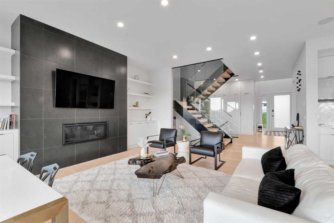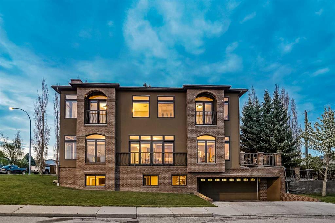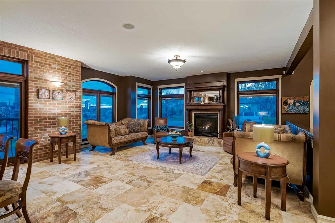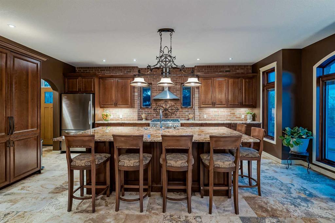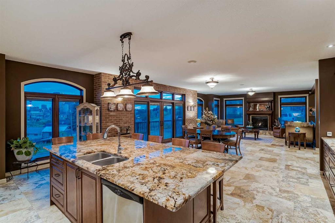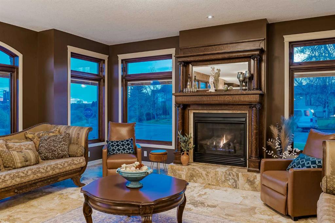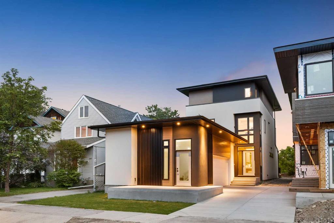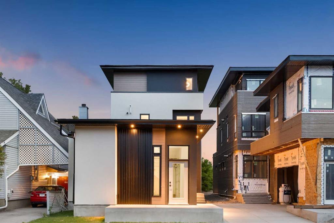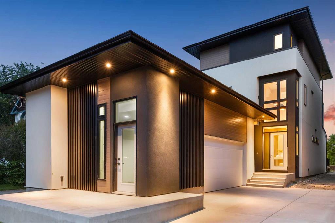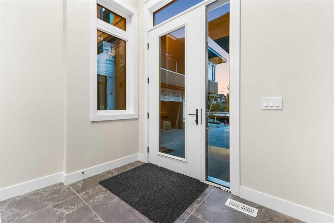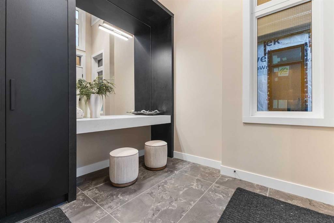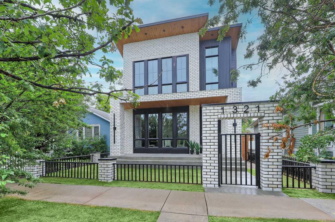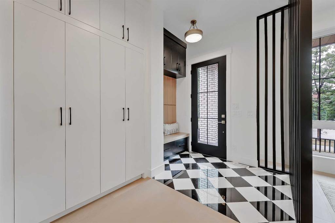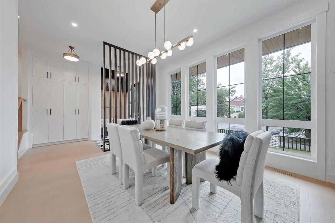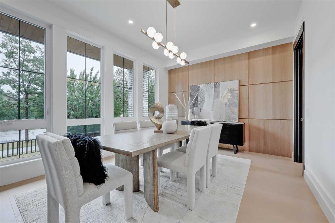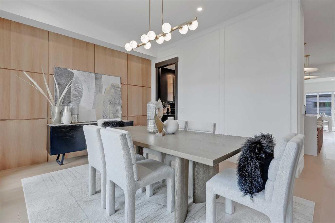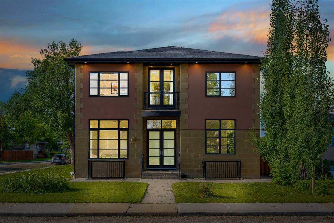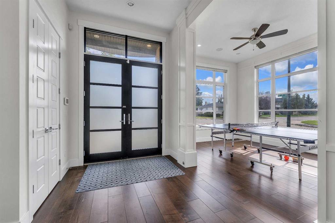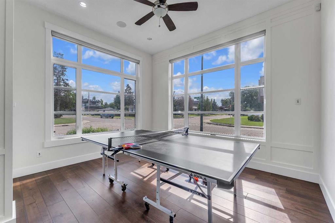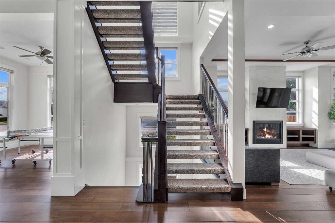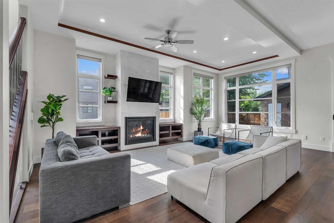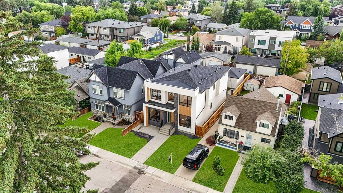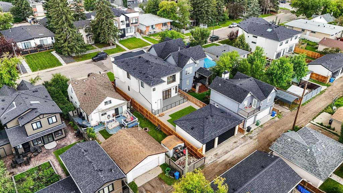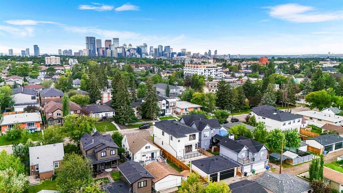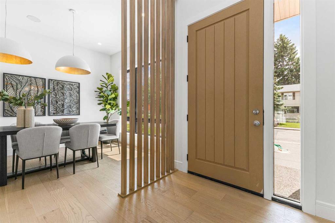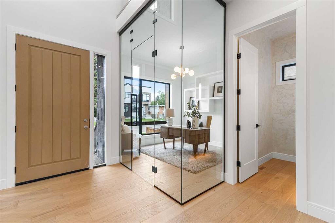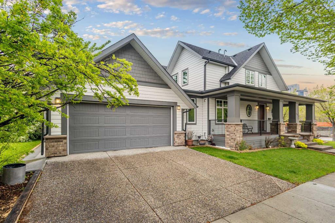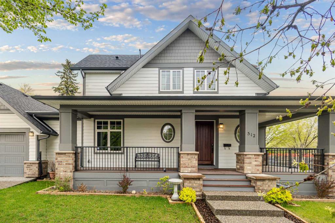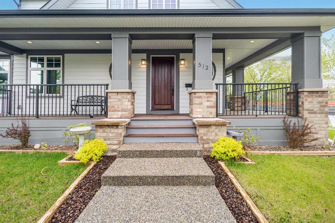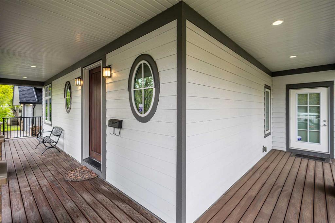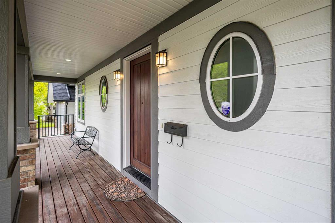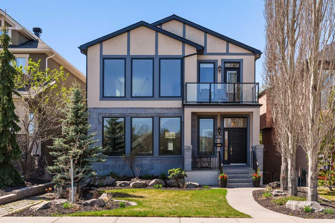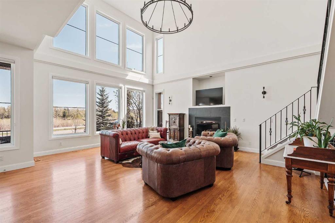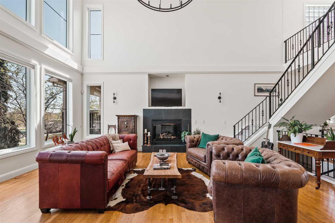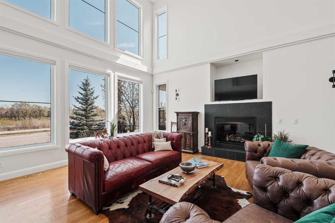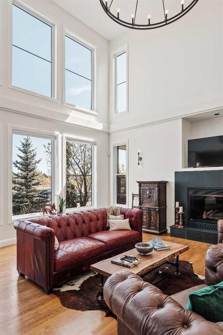230 11A Street NE
Calgary T2E 4P1
MLS® Number: A2256949
$ 1,999,000
3
BEDROOMS
3 + 1
BATHROOMS
2,905
SQUARE FEET
2014
YEAR BUILT
Exceptional PAUL LAVOIE designed masterpiece with spectacular finishings located in the established community of Bridgeland. This home is a gardeners dream with an abundance of greenery and fully grown foliage. An iron/glass pivoting front door welcomes you into this luxurious home featuring hardwood flooring on the main and upper levels, including stairs, as well as hand-selected light fixtures throughout. Main floor features front office, inviting lounge with glass fireplace, great room with additional fireplace, and functional mudroom. The kitchen features Ceaserstone countertops, high-end appliances including Double refrigerator, Miele wall oven plus a huge island with built-in cabinetry. Upper level features 3 bedrooms plus a loft, including a spacious master spa-like ensuite with Aspen White marble flooring & walk-in closet. Lower level is perfect for entertaining with a large entertainment/game room, wet bar, additional bedroom & fitness room with full bathroom. Within walking distance to trendy shops, restaurants & downtown.
| COMMUNITY | Bridgeland/Riverside |
| PROPERTY TYPE | Detached |
| BUILDING TYPE | House |
| STYLE | 2 Storey |
| YEAR BUILT | 2014 |
| SQUARE FOOTAGE | 2,905 |
| BEDROOMS | 3 |
| BATHROOMS | 4.00 |
| BASEMENT | Finished, Full |
| AMENITIES | |
| APPLIANCES | Built-In Freezer, Built-In Refrigerator, Central Air Conditioner, Dishwasher, Garage Control(s), Gas Range, Gas Water Heater, Microwave, Range Hood, Washer/Dryer, Window Coverings |
| COOLING | Central Air |
| FIREPLACE | Gas |
| FLOORING | Carpet, Ceramic Tile, Hardwood |
| HEATING | Fireplace(s), Forced Air |
| LAUNDRY | Laundry Room |
| LOT FEATURES | Back Lane, Back Yard, Front Yard, Garden, Landscaped, Lawn |
| PARKING | Alley Access, Triple Garage Detached |
| RESTRICTIONS | See Remarks |
| ROOF | Asphalt Shingle |
| TITLE | Fee Simple |
| BROKER | URBAN-REALTY.ca |
| ROOMS | DIMENSIONS (m) | LEVEL |
|---|---|---|
| Dining Room | 13`8" x 10`9" | Main |
| 2pc Bathroom | 5`6" x 5`3" | Main |
| Family Room | 19`8" x 17`6" | Main |
| Foyer | 10`7" x 10`5" | Main |
| Kitchen | 15`11" x 15`10" | Main |
| Living Room | 12`7" x 13`8" | Main |
| Mud Room | 6`8" x 4`5" | Main |
| Office | 12`5" x 14`3" | Main |
| Bedroom - Primary | 18`3" x 18`0" | Second |
| 5pc Ensuite bath | 11`6" x 16`9" | Second |
| Walk-In Closet | 7`9" x 7`8" | Second |
| Bedroom | 17`10" x 13`8" | Second |
| Walk-In Closet | 5`1" x 4`11" | Second |
| 4pc Ensuite bath | 5`0" x 8`5" | Second |
| Bedroom | 11`9" x 13`8" | Second |
| Walk-In Closet | 5`9" x 4`8" | Second |
| 4pc Ensuite bath | 4`11" x 8`6" | Second |
| Bonus Room | 17`9" x 10`4" | Second |
| Laundry | 8`2" x 5`10" | Second |

