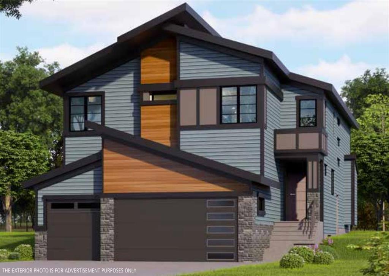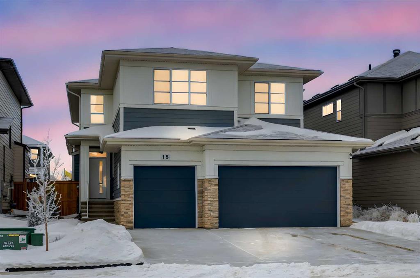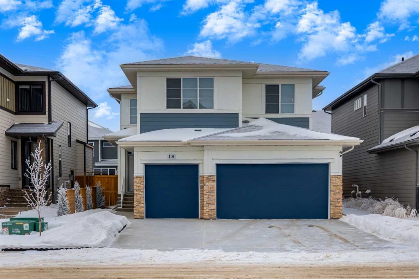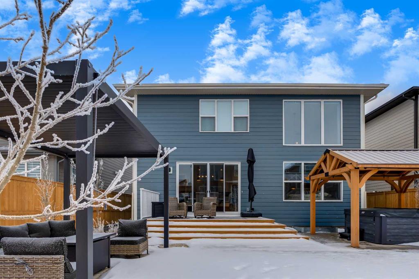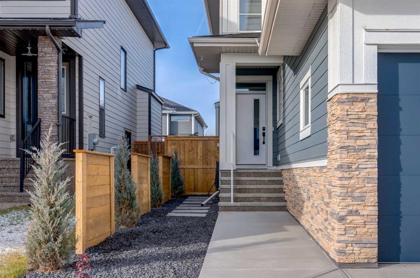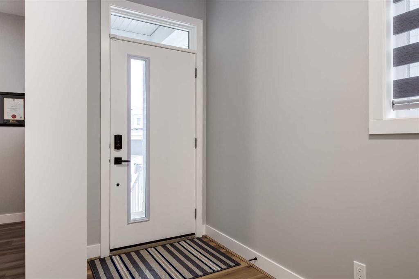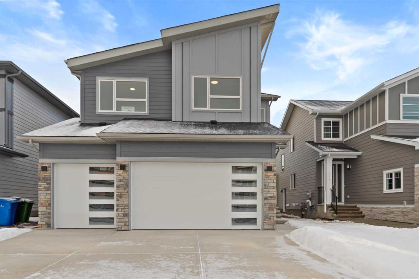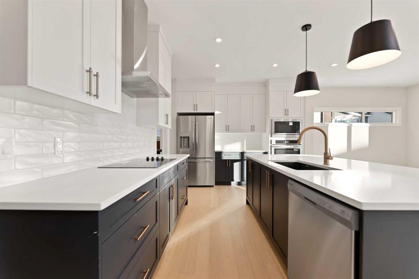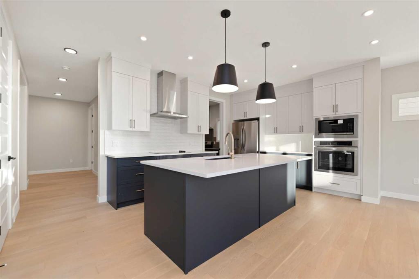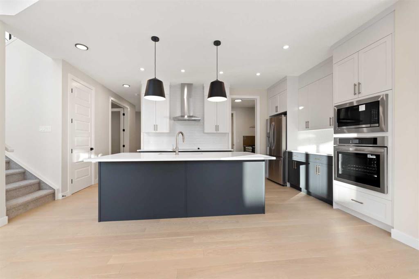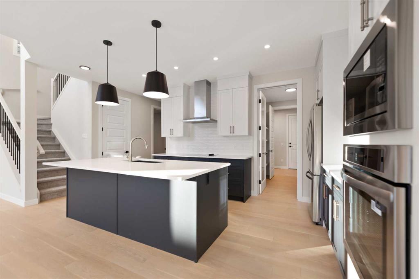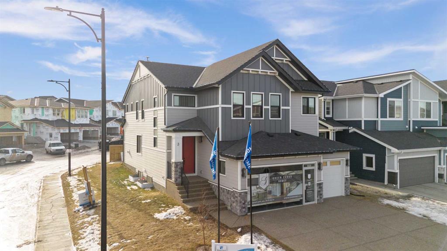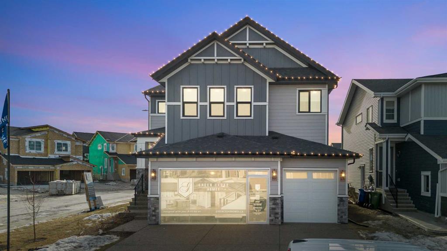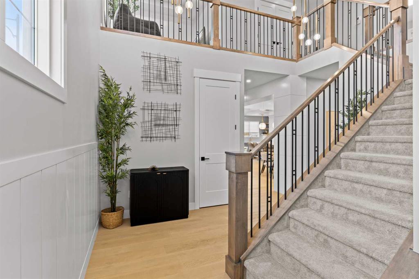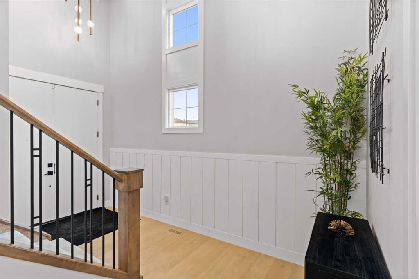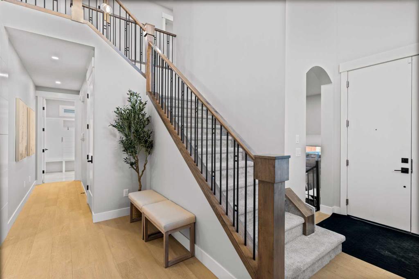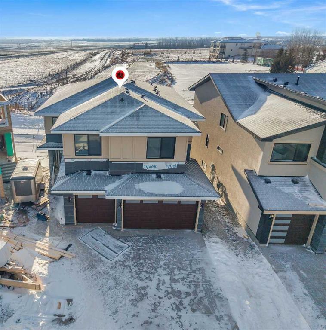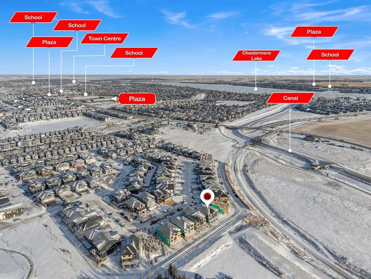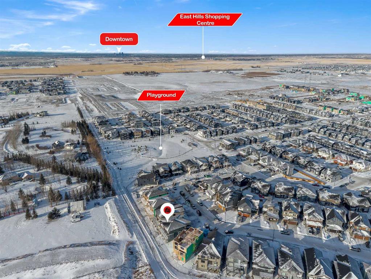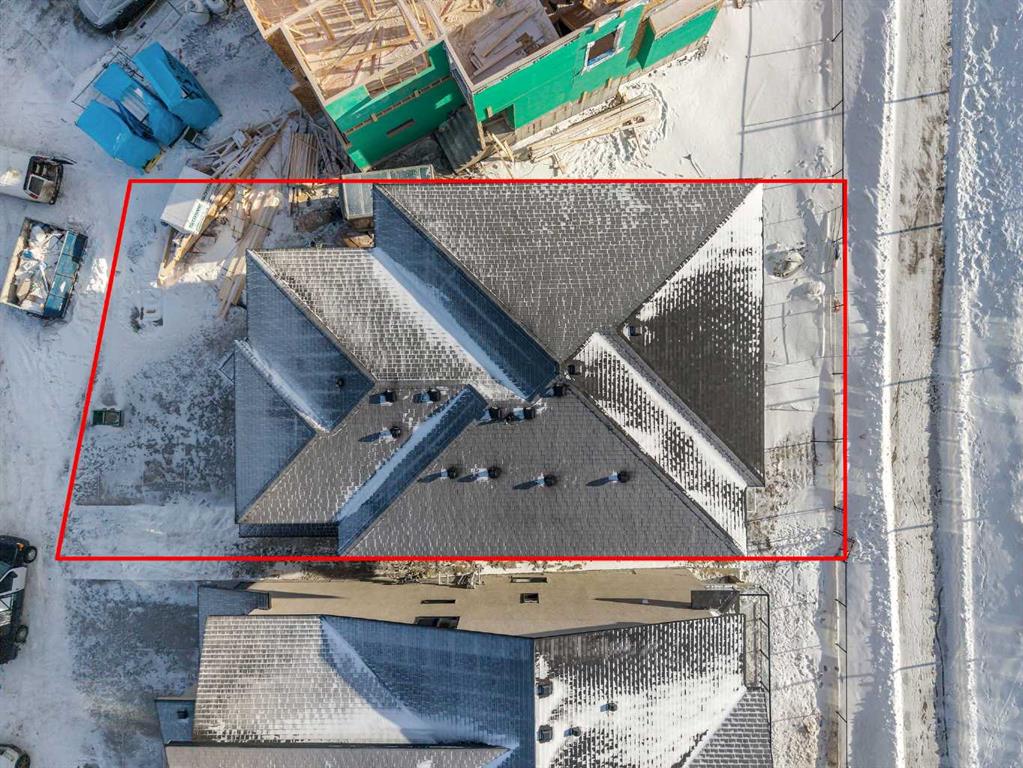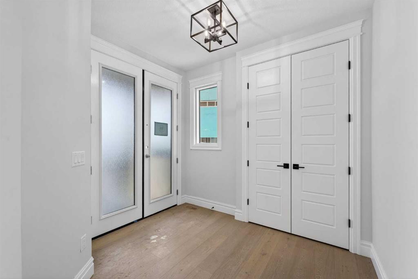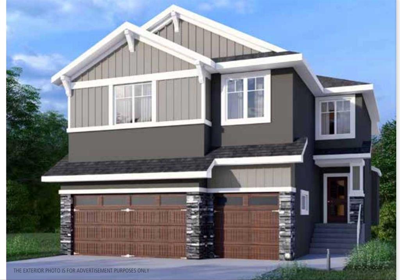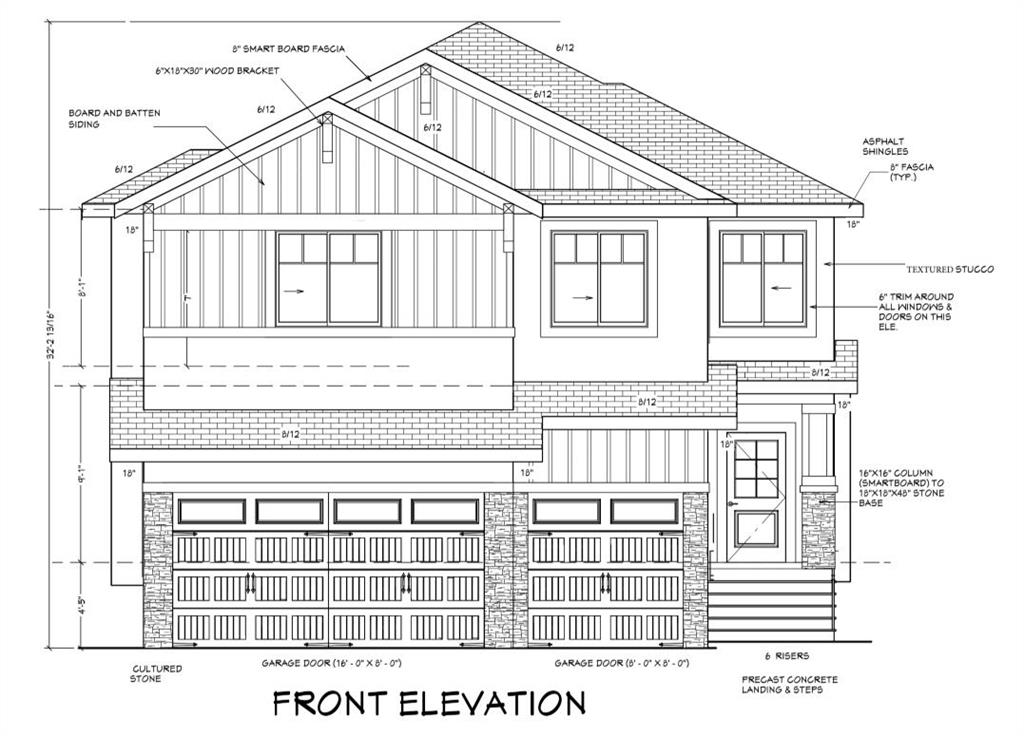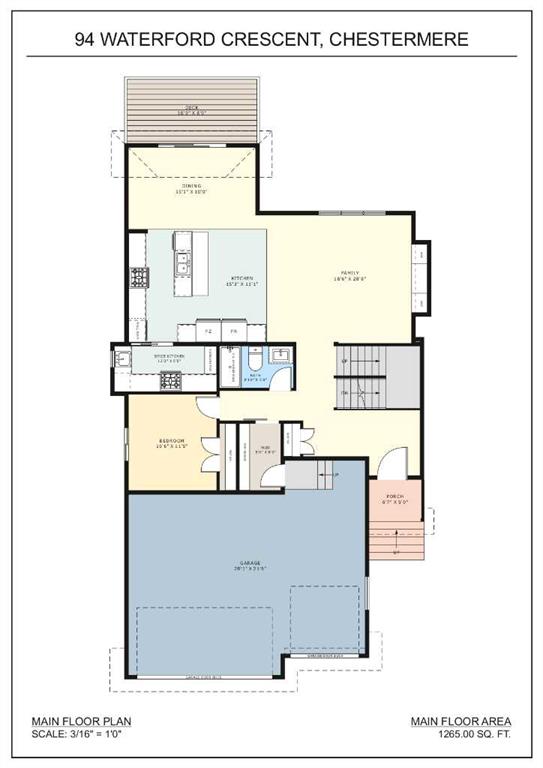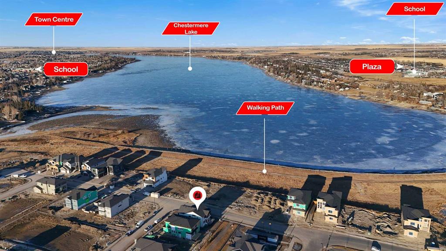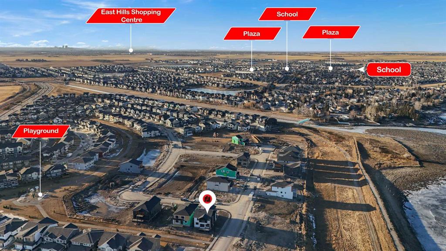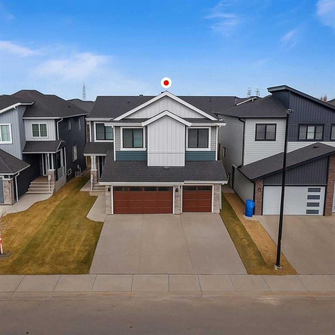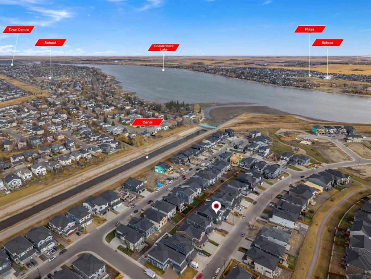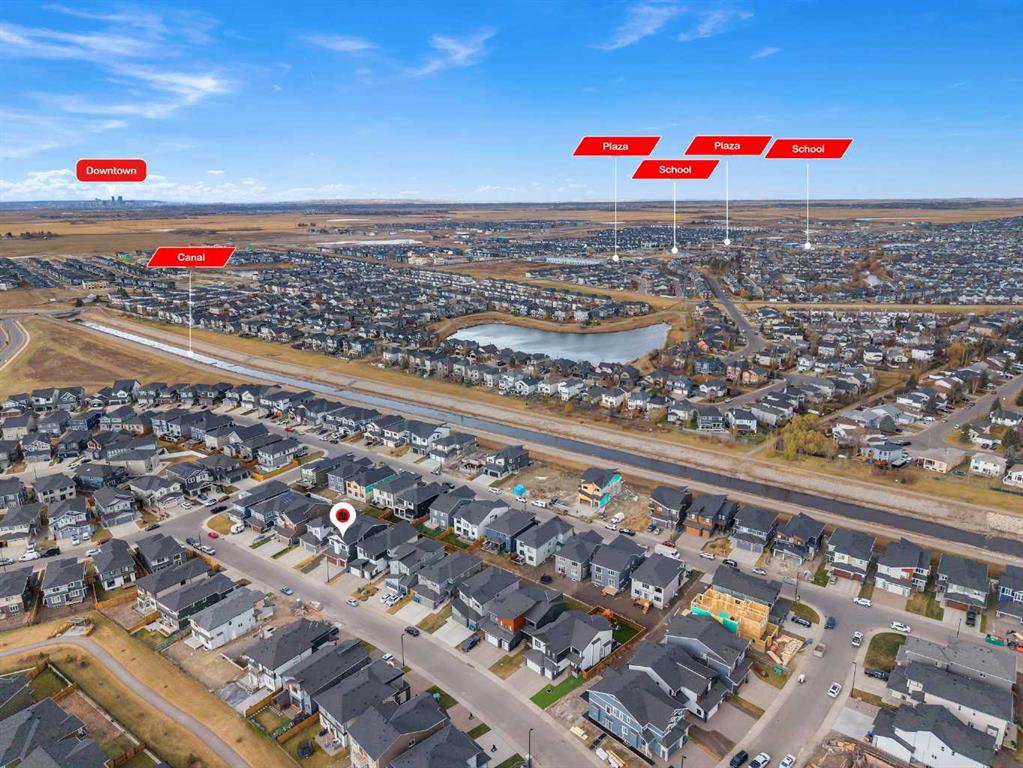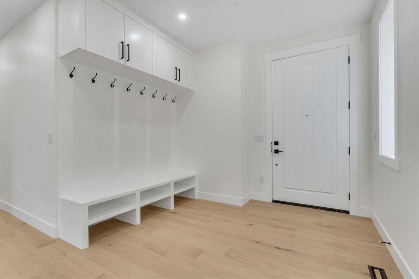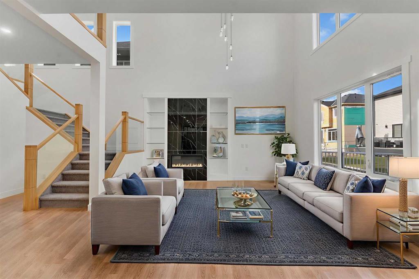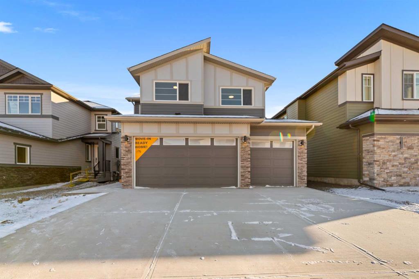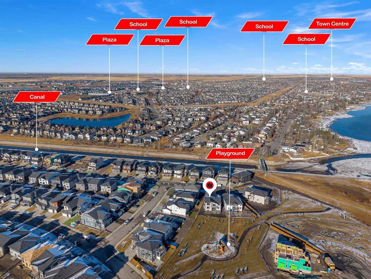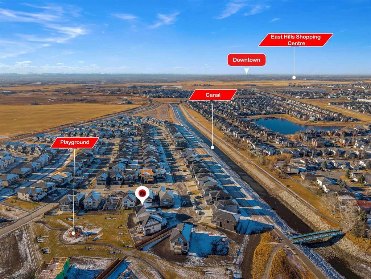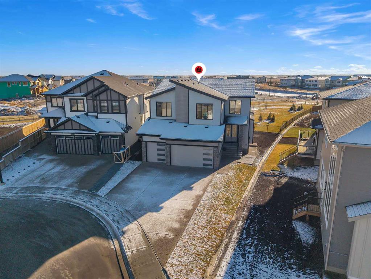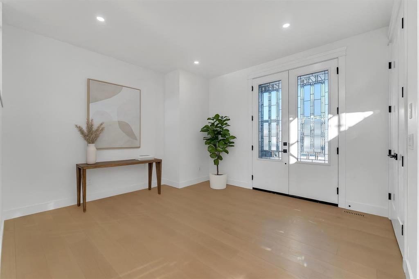23 South Shore Road
Chestermere T1X 2Y4
MLS® Number: A2286680
$ 1,049,900
6
BEDROOMS
5 + 0
BATHROOMS
3,027
SQUARE FEET
2025
YEAR BUILT
NEW BUILD!! BACKING ONTO GREEN SPACE!! SEPARATE ENTRANCE TO BASEMENT!! 4000+ SQFT OF LIVING AREA!! MAIN FLOOR BED & BATH!! 7 BEDROOMS & 5 BATHS!! OPEN-TO-BELOW LIVING ROOM!! Welcome to a home that feels like every chapter gets better than the last! The main floor greets you with a bright living area with a gas fireplace and HUGE WINDOWS, flowing into a breakfast nook with access to the BACKYARD DECK overlooking green space. The kitchen is a full showstopper — massive cabinetry, built-in features, a BIG island, and a full SPICE KITCHEN for extra convenience. A flex room sits up front, perfect as a bedroom or office, paired with a 4PC bath on this level. Head upstairs to find 4 BEDROOMS & 3 BATHS, all thoughtfully connected — every room has direct access to a bathroom! The PRIMARY BEDROOM features a 5PC ensuite and walk-in closet. Two bedrooms share a Jack & Jill 4PC bath, while the fourth bedroom has a walk-in closet & its own 3PC bath, which also opens to the hallway. Upper-floor laundry, a cozy BONUS/FAMILY AREA, and the stunning OPEN-TO-BELOW complete this gorgeous level. The SEPARATE ENTRANCE BASEMENT brings even more space — 2 bedrooms, a 4PC bath, a HUGE rec room, and a WET BAR. Backing onto GREEN SPACE & WALKING PATH, with a backyard DECK, this home blends luxury, functionality, and a little everyday drama in the best way possible. A HOME WHERE EVERY LEVEL TELLS A STORY — AND EVERY STORY FEELS LIKE AN UPGRADE.
| COMMUNITY | South Shores |
| PROPERTY TYPE | Detached |
| BUILDING TYPE | House |
| STYLE | 2 Storey |
| YEAR BUILT | 2025 |
| SQUARE FOOTAGE | 3,027 |
| BEDROOMS | 6 |
| BATHROOMS | 5.00 |
| BASEMENT | Full |
| AMENITIES | |
| APPLIANCES | See Remarks |
| COOLING | None |
| FIREPLACE | Gas |
| FLOORING | See Remarks |
| HEATING | Forced Air, Natural Gas |
| LAUNDRY | Upper Level |
| LOT FEATURES | Back Yard |
| PARKING | Triple Garage Attached |
| RESTRICTIONS | None Known |
| ROOF | Asphalt Shingle |
| TITLE | Fee Simple |
| BROKER | Real Broker |
| ROOMS | DIMENSIONS (m) | LEVEL |
|---|---|---|
| Bedroom | 9`11" x 13`7" | Basement |
| 4pc Bathroom | 8`0" x 5`0" | Basement |
| Bedroom | 11`0" x 14`11" | Basement |
| Storage | 5`0" x 6`2" | Basement |
| Walk-In Closet | 5`0" x 4`9" | Basement |
| Game Room | 20`1" x 19`9" | Basement |
| 5pc Ensuite bath | 19`11" x 7`8" | Main |
| Bedroom - Primary | 14`8" x 13`0" | Main |
| Mud Room | 8`0" x 12`0" | Main |
| Spice Kitchen | 10`0" x 7`0" | Main |
| Dining Room | 12`0" x 9`2" | Main |
| Kitchen | 16`6" x 9`6" | Main |
| Nook | 16`6" x 11`3" | Main |
| Living Room | 15`6" x 13`0" | Main |
| Flex Space | 10`2" x 10`6" | Main |
| Foyer | 6`4" x 15`10" | Main |
| 4pc Bathroom | 5`10" x 5`4" | Main |
| Family Room | 17`2" x 14`3" | Second |
| Bedroom | 11`0" x 10`6" | Second |
| 4pc Ensuite bath | 11`10" x 5`5" | Second |
| Bedroom | 10`4" x 11`5" | Second |
| Bedroom | 10`10" x 13`10" | Second |
| 3pc Bathroom | 8`0" x 5`0" | Second |
| Laundry | 5`5" x 8`2" | Second |
| Walk-In Closet | 5`3" x 5`0" | Second |
| Walk-In Closet | 6`9" x 6`3" | Second |

