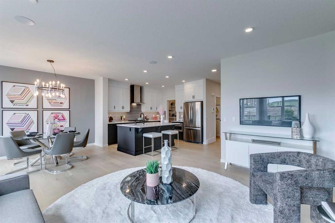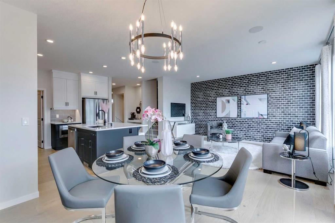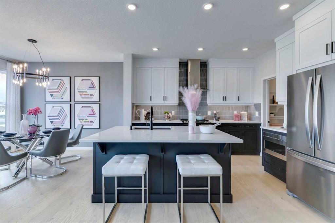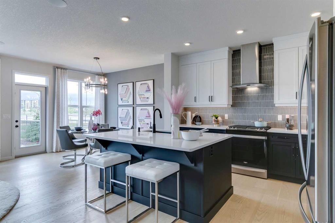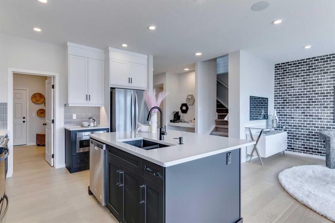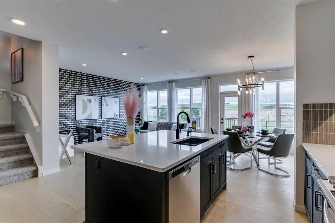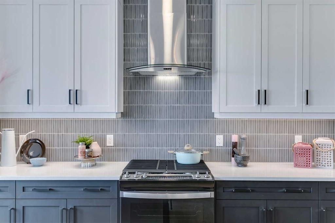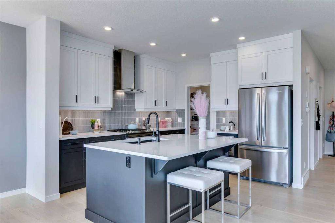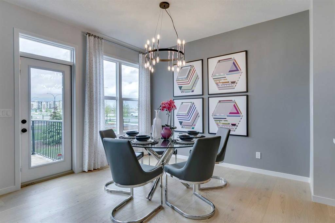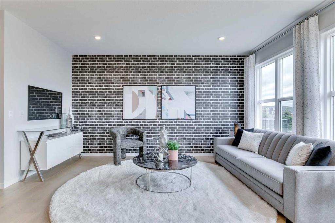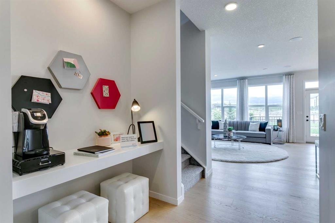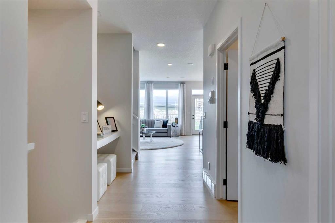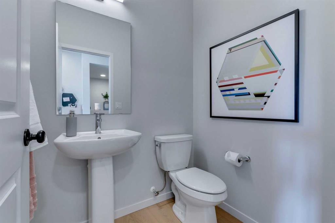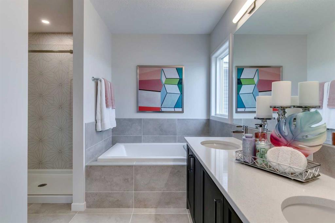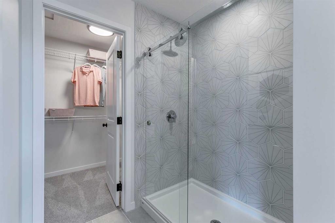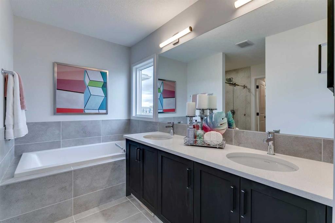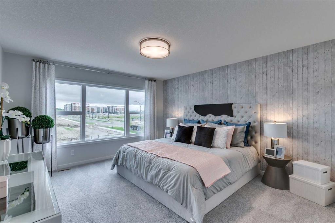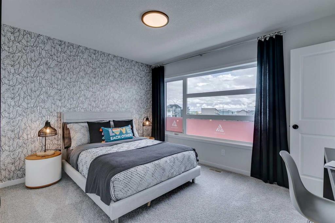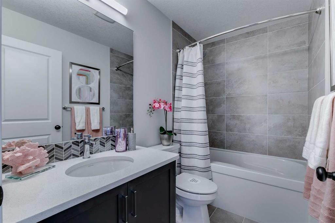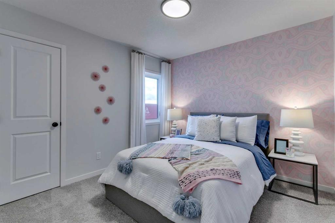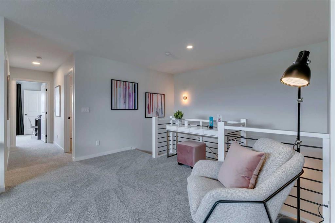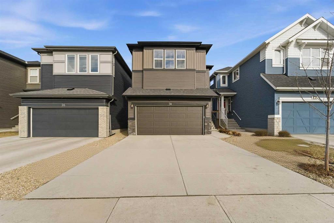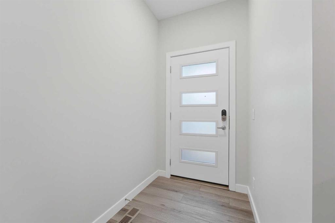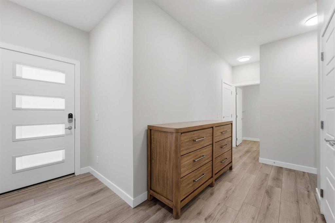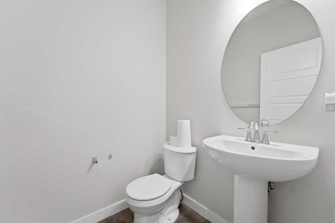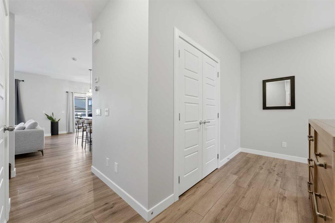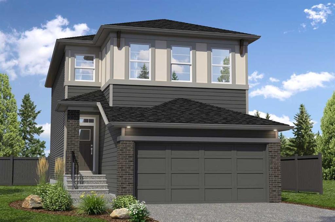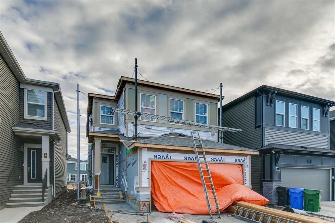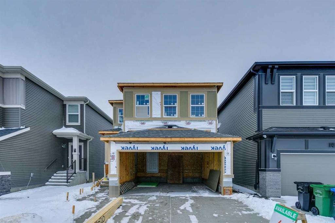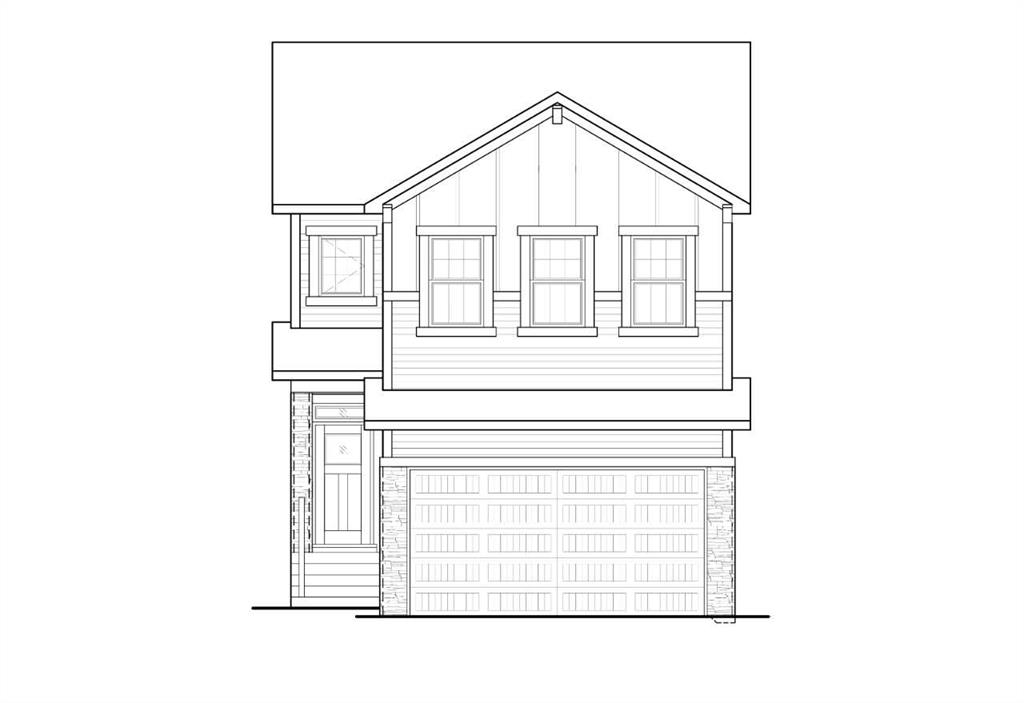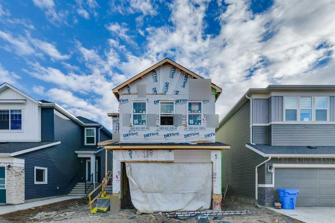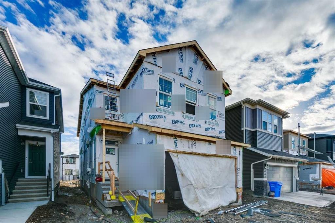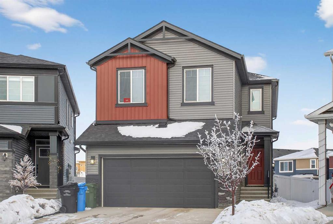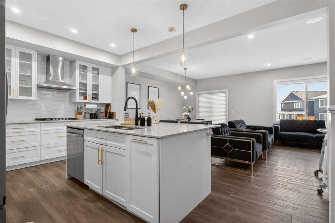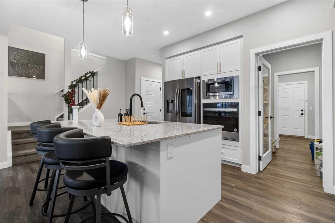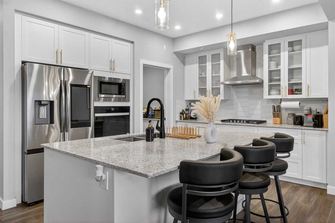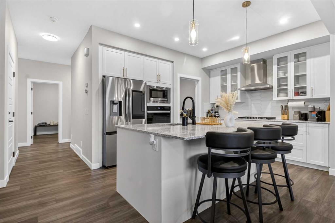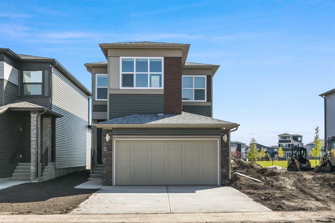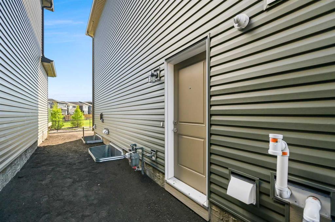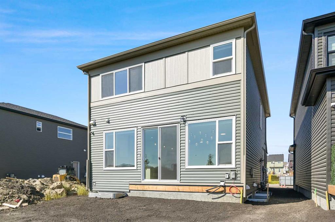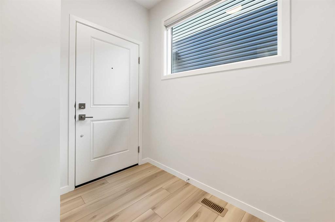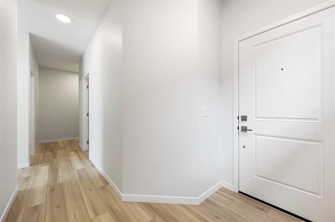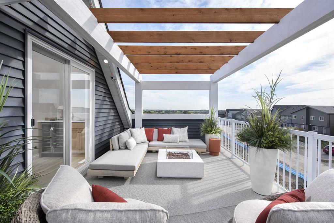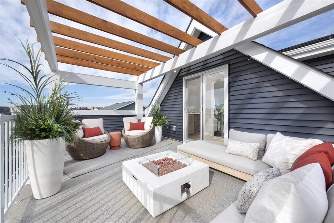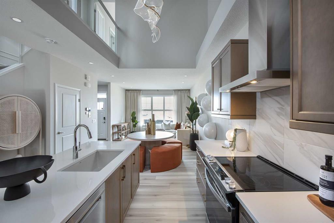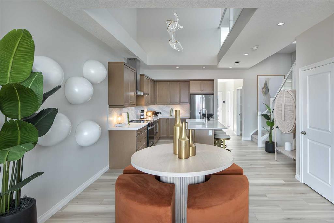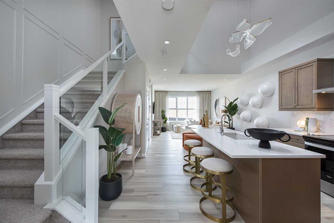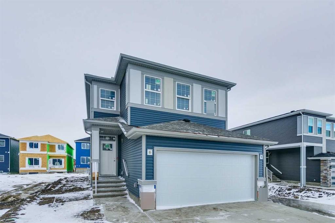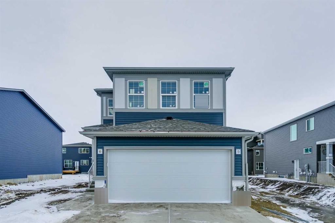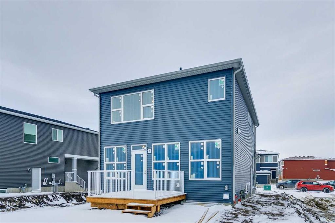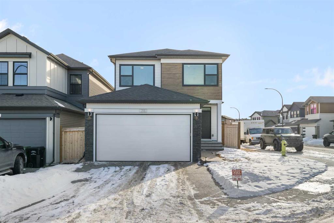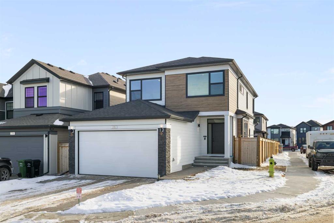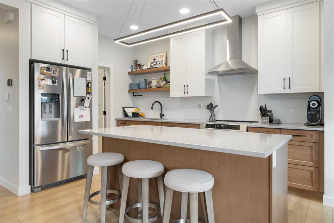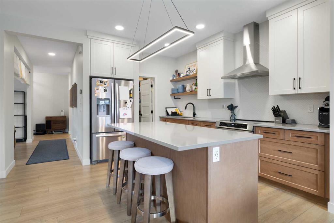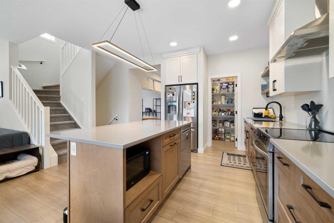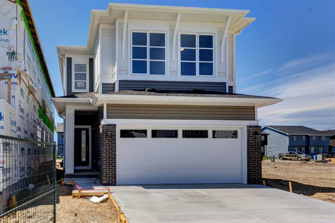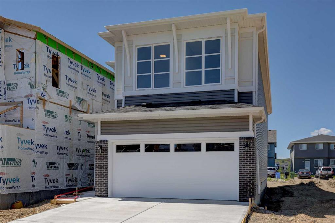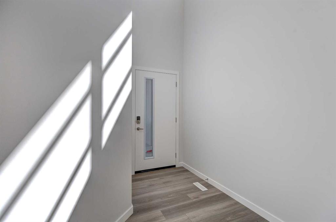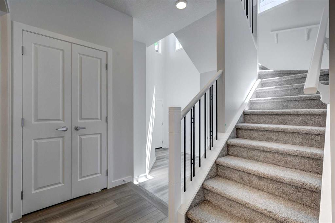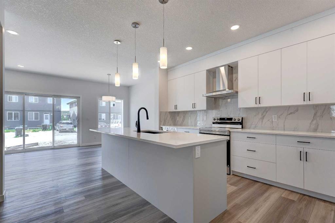23 Belmont Place SW
Calgary T2X 5T6
MLS® Number: A2272110
$ 879,900
5
BEDROOMS
3 + 1
BATHROOMS
2,089
SQUARE FEET
2020
YEAR BUILT
Welcome to this stunning Trico Homes SHOW HOME, now available for purchase with a guaranteed LEASEBACK! This is one of the most secure and desirable investment opportunities on the market — own a premium show home and enjoy stress-free, reliable monthly income while Trico continues to use the property for sales and marketing. This is NOT a residential tenancy — Trico remains in full care and control of the home throughout the leaseback term. Property Highlights: Professionally designed and fully upgraded SHOWHOME, Premium finishes, designer selections, and expert craftsmanship throughout, Beautifully landscaped, fully completed inside and out, Thoughtfully curated décor & furnishings (if included, depending on agreement), Immaculately maintained by Trico during the entire leaseback. Leaseback Highlights: Trico pays 7.5% – an exceptional return rarely offered in today’s market! Trico maintains full responsibility for: Utilities, Maintenance Showhome care & presentation, Guaranteed monthly payments, Flexible term — Trico maintains use of the home until sales are complete in the community. Zero hassle: Trico takes care of everything while you build equity in a premium asset. Location: Located in the highly sought-after community of Belmont, offering a blend of natural surroundings, walking paths, future amenities, and family-friendly living. Perfect For: Investors seeking reliable, hassle-free income, Buyers wanting to secure a future home but delay possession, Anyone wanting a beautifully finished home, kept in show home condition. Don't miss out on this opportunity - visit the showhome today! *Photos are taken from the Showhome and measurements are pulled from builder drawings*
| COMMUNITY | Belmont |
| PROPERTY TYPE | Detached |
| BUILDING TYPE | House |
| STYLE | 2 Storey |
| YEAR BUILT | 2020 |
| SQUARE FOOTAGE | 2,089 |
| BEDROOMS | 5 |
| BATHROOMS | 4.00 |
| BASEMENT | Full |
| AMENITIES | |
| APPLIANCES | Dishwasher, Dryer, Microwave, Range Hood, Refrigerator, Stove(s), Washer |
| COOLING | None |
| FIREPLACE | N/A |
| FLOORING | Carpet, Tile, Vinyl |
| HEATING | Forced Air |
| LAUNDRY | Laundry Room, Upper Level |
| LOT FEATURES | Back Yard |
| PARKING | Double Garage Attached |
| RESTRICTIONS | None Known |
| ROOF | Asphalt Shingle |
| TITLE | Fee Simple |
| BROKER | eXp Realty |
| ROOMS | DIMENSIONS (m) | LEVEL |
|---|---|---|
| Living Room | 11`7" x 16`2" | Basement |
| Bedroom | 10`0" x 9`0" | Basement |
| Bedroom | 8`10" x 10`1" | Basement |
| 4pc Bathroom | 7`11" x 5`0" | Basement |
| Furnace/Utility Room | 8`8" x 6`3" | Basement |
| Furnace/Utility Room | 9`6" x 9`0" | Basement |
| Kitchen | 11`7" x 11`9" | Main |
| Dining Room | 9`6" x 9`6" | Main |
| Living Room | 13`6" x 15`10" | Main |
| Bonus Room | 11`7" x 7`10" | Main |
| 2pc Bathroom | 5`0" x 5`4" | Main |
| Bedroom - Primary | 13`0" x 14`0" | Upper |
| Walk-In Closet | 9`8" x 5`3" | Upper |
| 5pc Ensuite bath | 9`8" x 11`0" | Upper |
| Bedroom | 10`3" x 10`0" | Upper |
| Walk-In Closet | 5`3" x 4`0" | Upper |
| Bedroom | 12`6" x 12`0" | Upper |
| Walk-In Closet | 5`3" x 4`5" | Upper |
| 4pc Bathroom | 8`8" x 5`0" | Upper |
| Family Room | 15`11" x 13`0" | Upper |
| Laundry | 8`8" x 5`9" | Upper |

