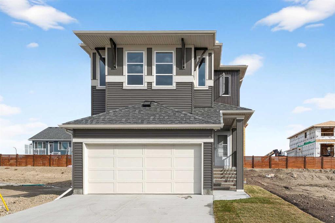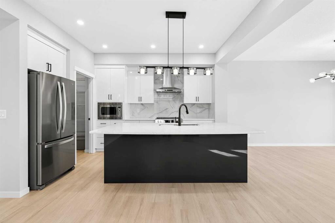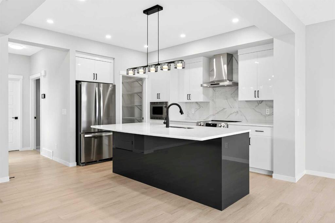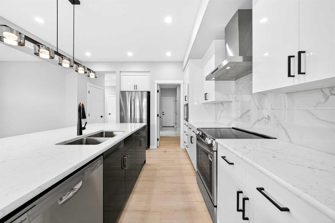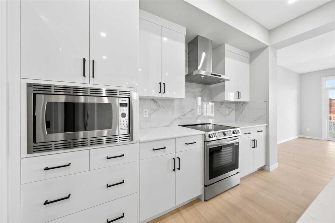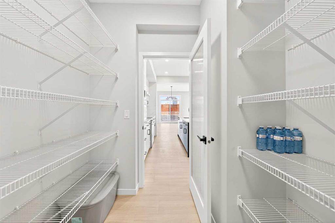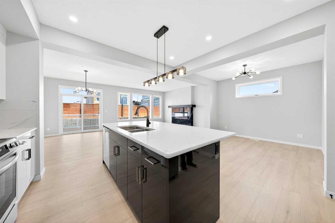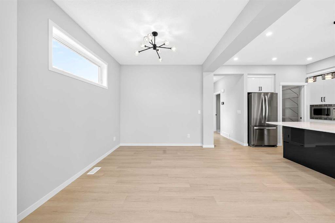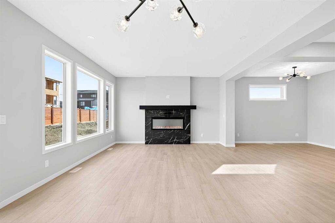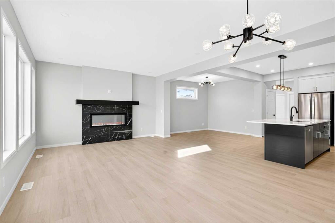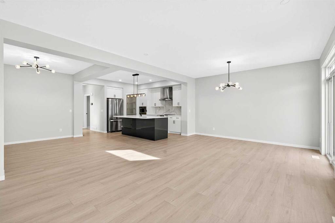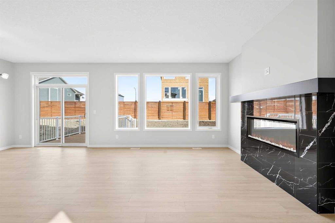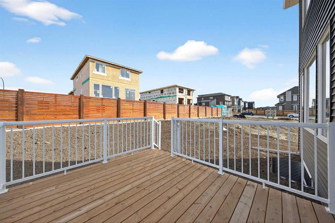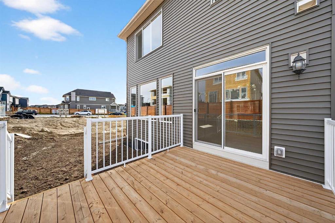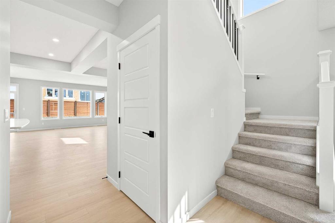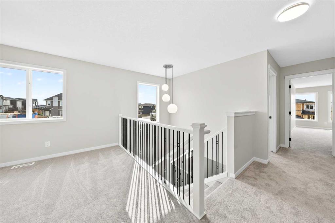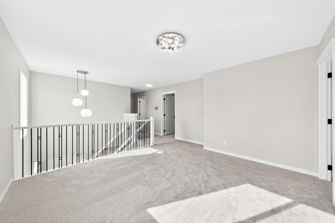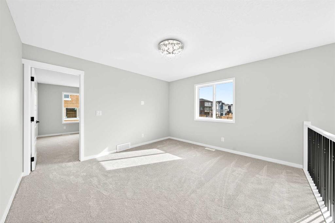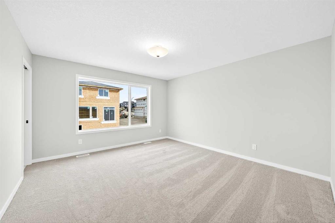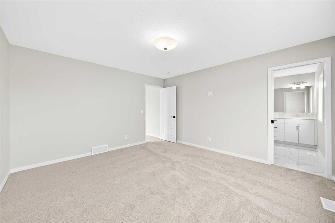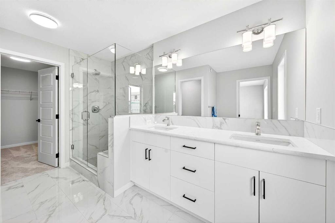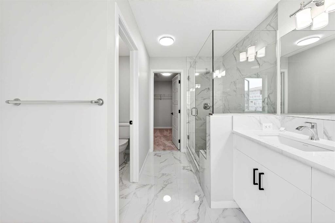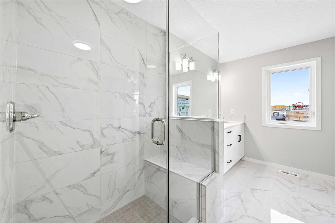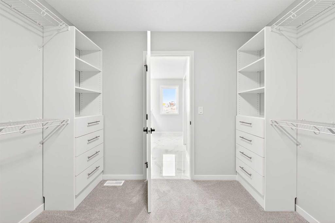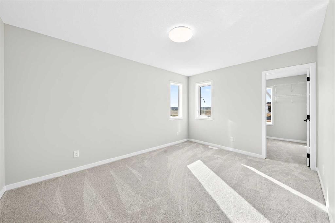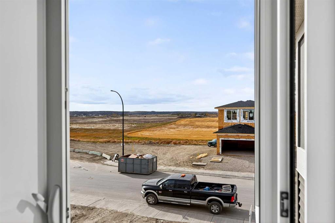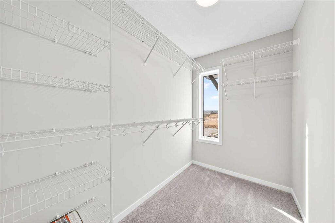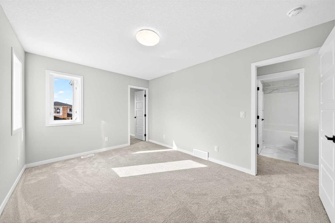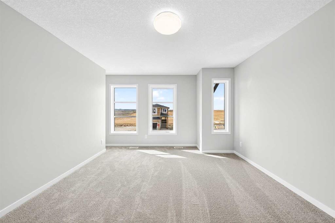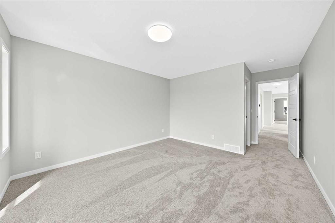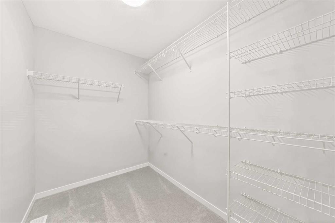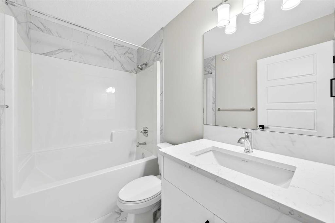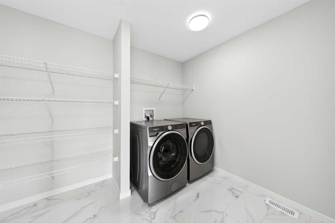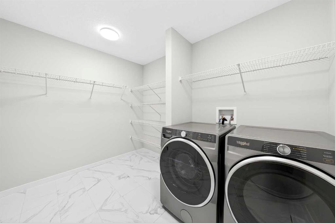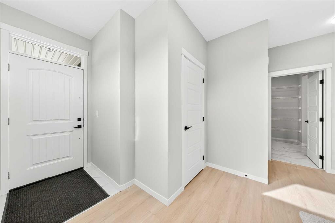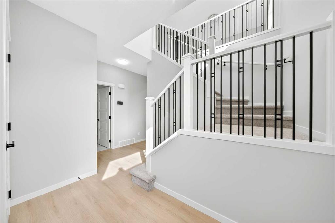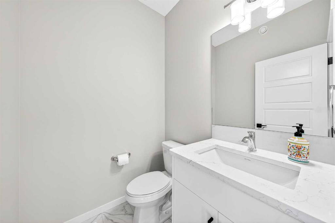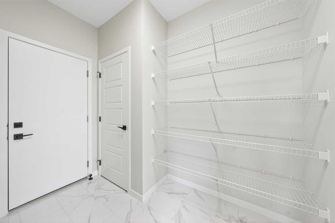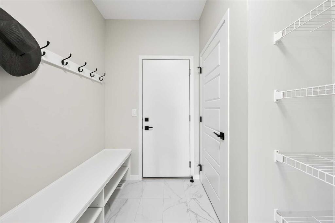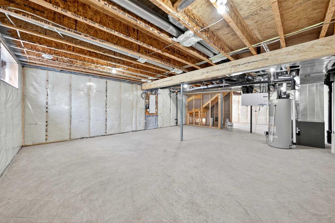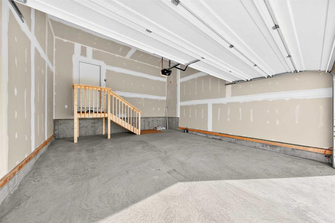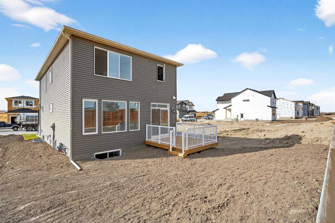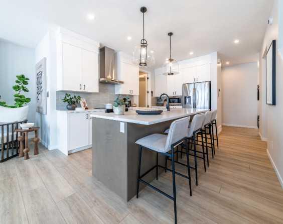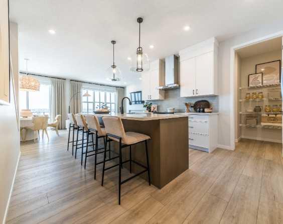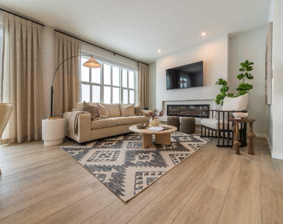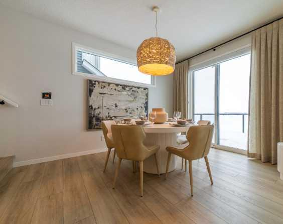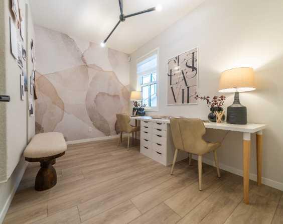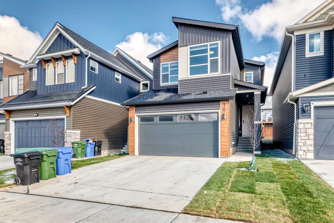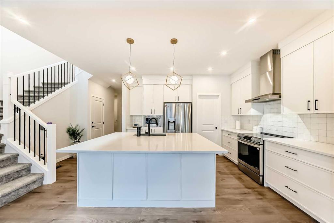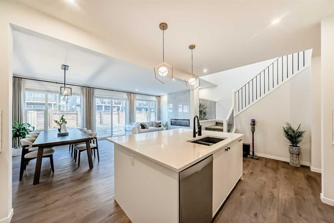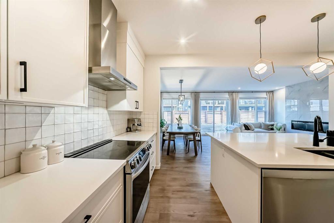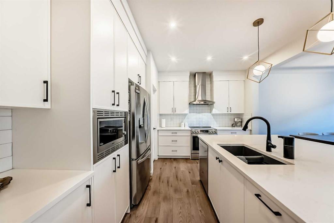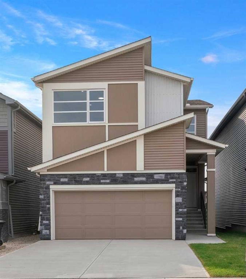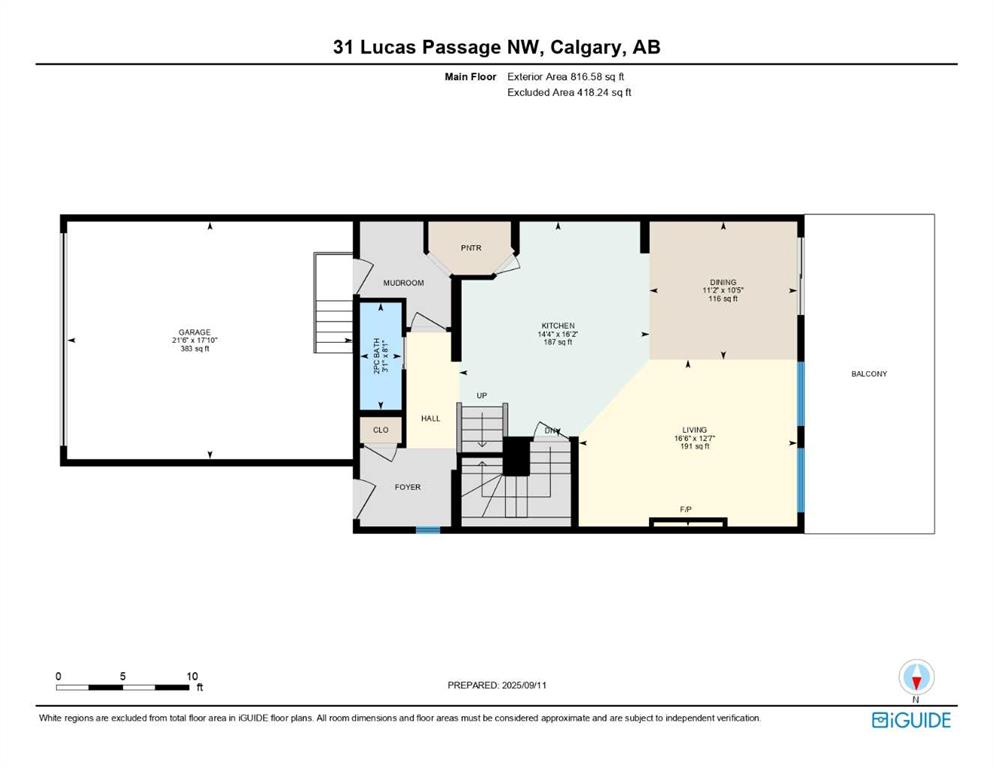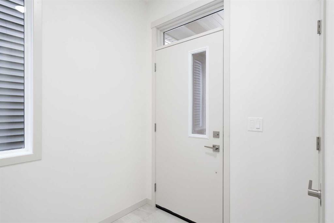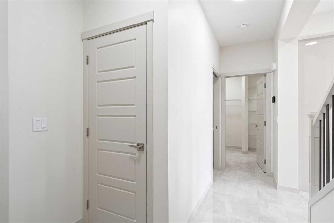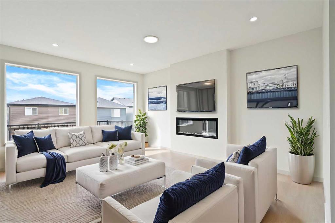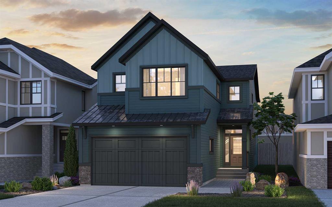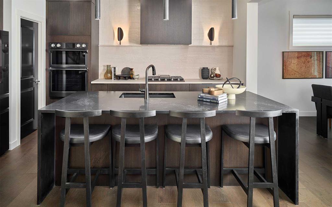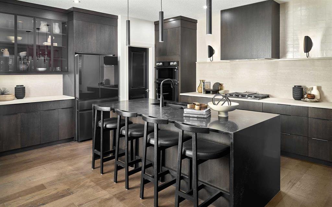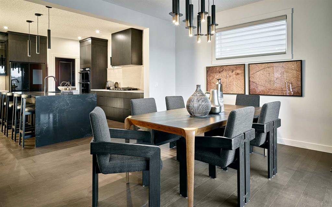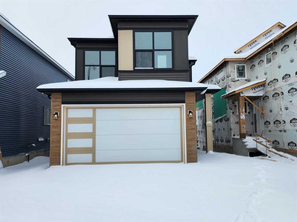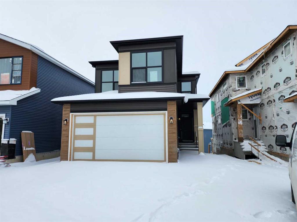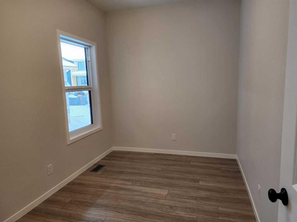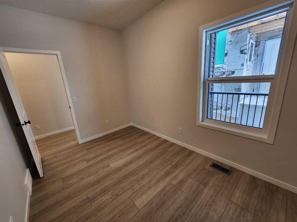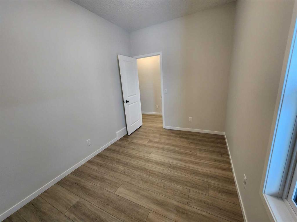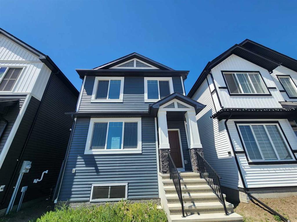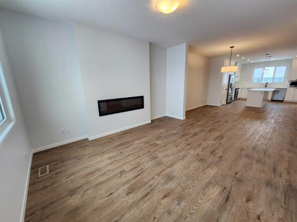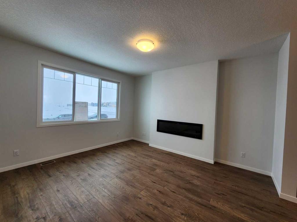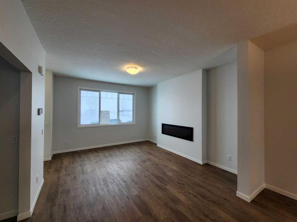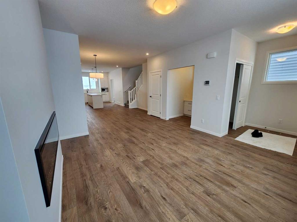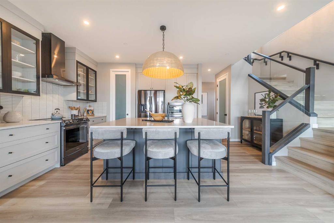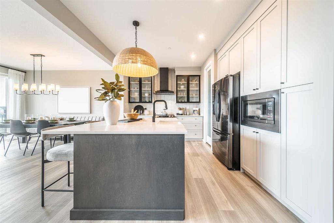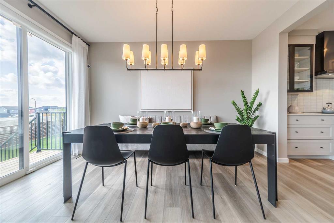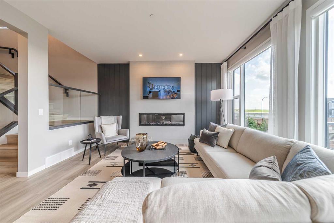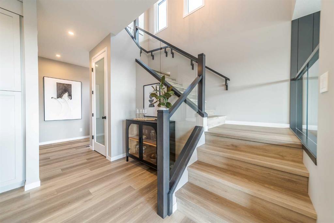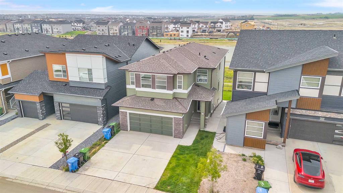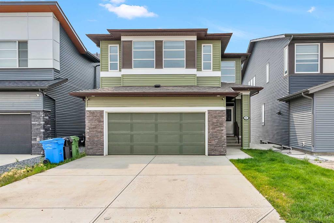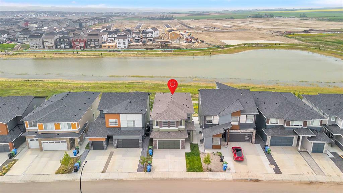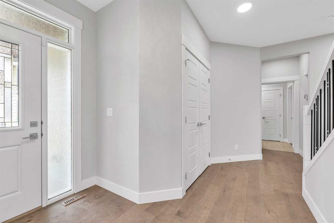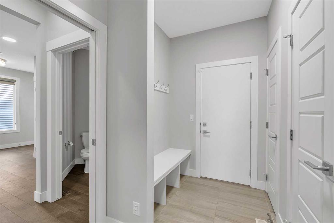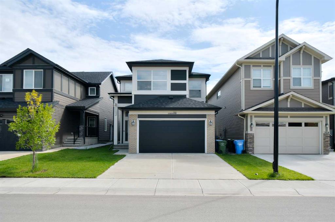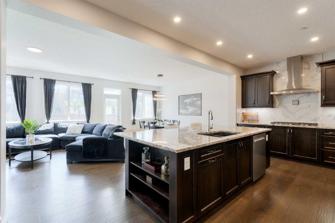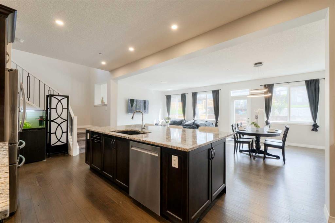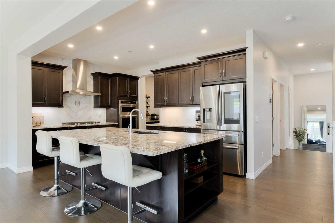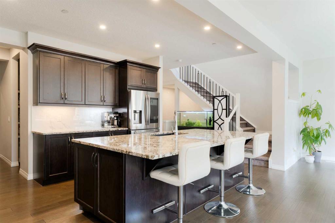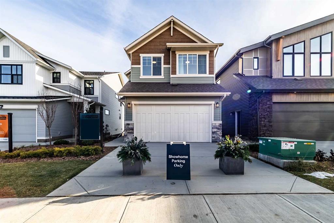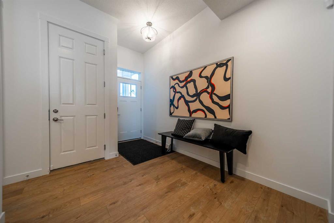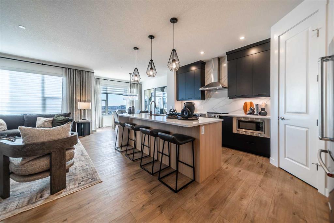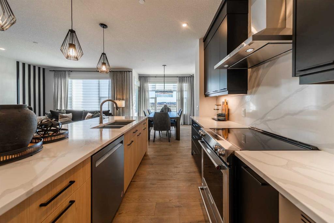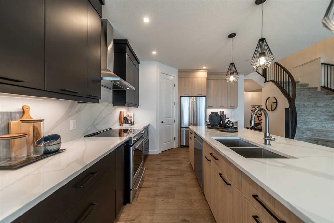227 Lucas Gardens NW
Calgary T3P 2S3
MLS® Number: A2262508
$ 859,900
3
BEDROOMS
2 + 1
BATHROOMS
2,386
SQUARE FEET
2025
YEAR BUILT
**OPEN HOUSE this SAT, Oct 11th at 2-4PM** Move in and enjoy this upgraded home built by Morrison Homes — a BRAND NEW, 3-Bedroom + Bonus Room home with 2,386 sqft in the heart of Livingston, a growing NW Calgary community celebrated for its modern amenities and welcoming atmosphere. Step inside to discover 9-ft ceilings and durable vinyl plank flooring that flow throughout the open Main Level. The well-appointed Kitchen impresses with a centre island and breakfast bar, quartz countertops, stainless steel appliances, and a walk-through pantry — seamlessly connecting to the Dining Area and a bright east facing Living Room featuring a sleek electric fireplace and large windows. A sliding door opens to the rear Deck with aluminum railing. A Powder Room and well-organized Mud Room with built-in bench and clothes hanger complete this level. On the upper level, a central Family/Bonus Room provides a comfortable gathering space for the household. The Primary Suite offers a 4-piece ensuite with double vanity and a large walk-in closet with custom organizer. Two additional Bedrooms — each with their own walk-in closet — share a full 4-piece Bathroom. Both secondary Bedrooms enjoy a permanent greenspace view with no home ever planned on the street across. A generous Laundry Room with plenty of storage and organizers adds everyday convenience. The Unfinished Basement offers two large windows, perfect for a future recreation area or additional Bedrooms. A Double Attached Garage completes this impressive home. Located within minutes of the Livingston Hub’s extensive recreation facilities, parks, and future schools — and with easy access to major routes, shopping, and dining — this home delivers modern comfort and community living in one exceptional package.
| COMMUNITY | Livingston |
| PROPERTY TYPE | Detached |
| BUILDING TYPE | House |
| STYLE | 2 Storey |
| YEAR BUILT | 2025 |
| SQUARE FOOTAGE | 2,386 |
| BEDROOMS | 3 |
| BATHROOMS | 3.00 |
| BASEMENT | Full, Unfinished |
| AMENITIES | |
| APPLIANCES | Dishwasher, Dryer, Electric Stove, Refrigerator, Washer |
| COOLING | None |
| FIREPLACE | Electric, Living Room |
| FLOORING | Carpet, Ceramic Tile, Vinyl Plank |
| HEATING | Forced Air, Natural Gas |
| LAUNDRY | Laundry Room, Upper Level |
| LOT FEATURES | Rectangular Lot |
| PARKING | Double Garage Attached |
| RESTRICTIONS | None Known |
| ROOF | Asphalt Shingle |
| TITLE | Fee Simple |
| BROKER | Jessica Chan Real Estate & Management Inc. |
| ROOMS | DIMENSIONS (m) | LEVEL |
|---|---|---|
| Living Room | 22`11" x 14`1" | Main |
| Kitchen | 14`10" x 9`2" | Main |
| Dining Room | 13`8" x 12`1" | Main |
| 2pc Bathroom | 0`0" x 0`0" | Main |
| Laundry | 10`3" x 7`9" | Upper |
| Family Room | 14`3" x 12`6" | Upper |
| Bedroom - Primary | 13`11" x 12`10" | Upper |
| Bedroom | 19`3" x 14`11" | Upper |
| Bedroom | 14`0" x 10`3" | Upper |
| 4pc Ensuite bath | 0`0" x 0`0" | Upper |
| 4pc Bathroom | 0`0" x 0`0" | Upper |

