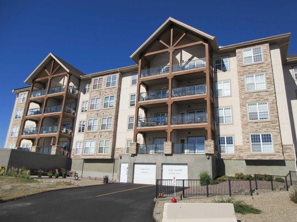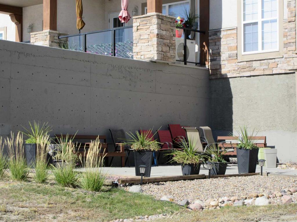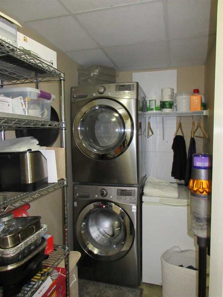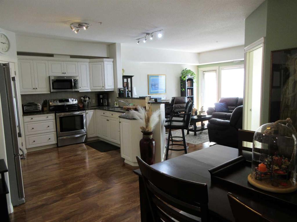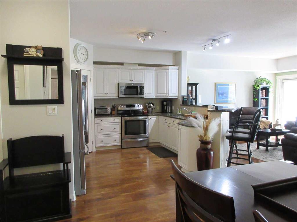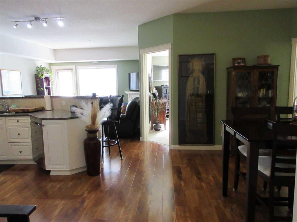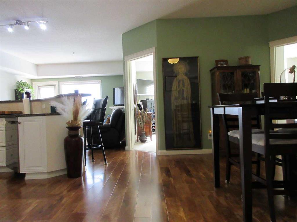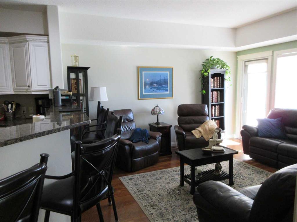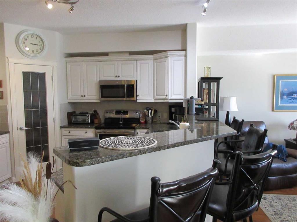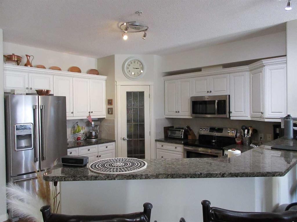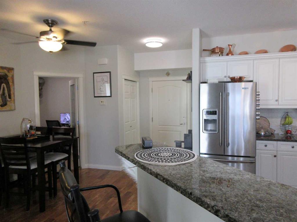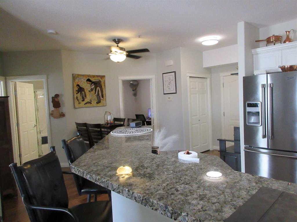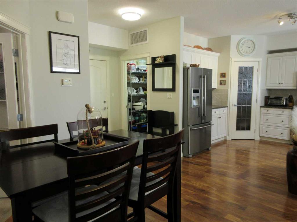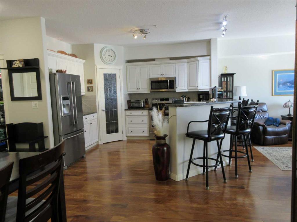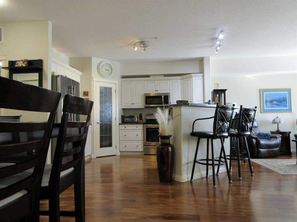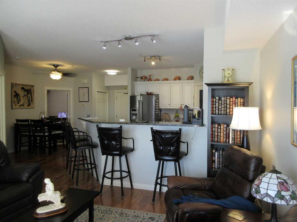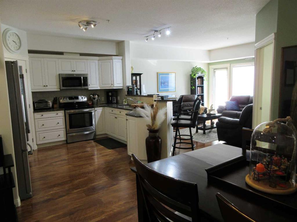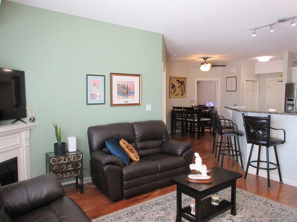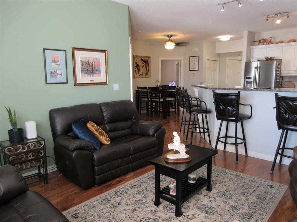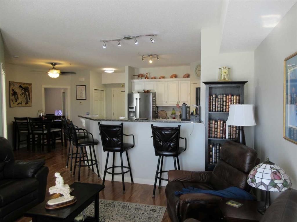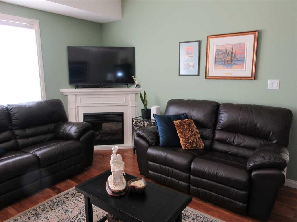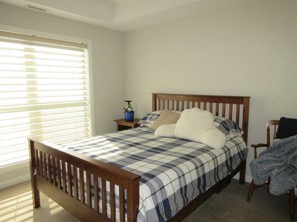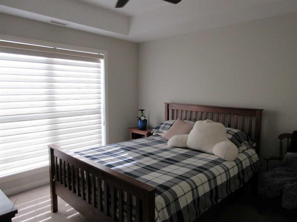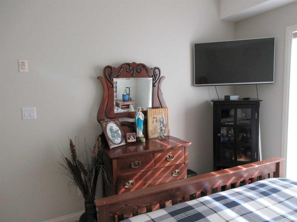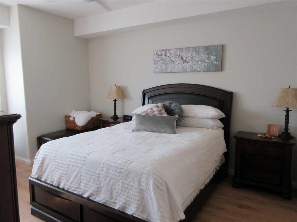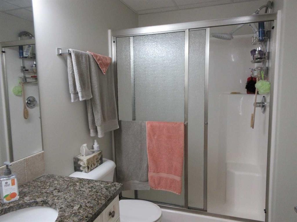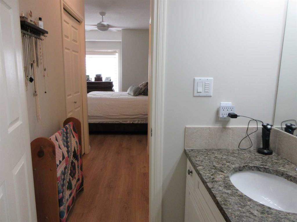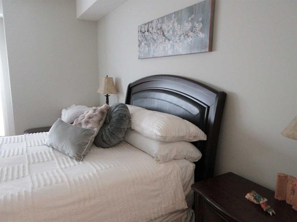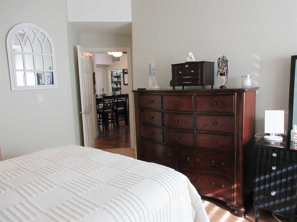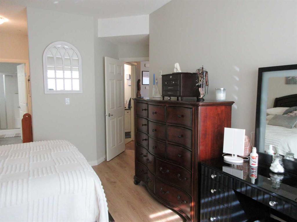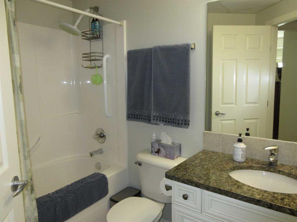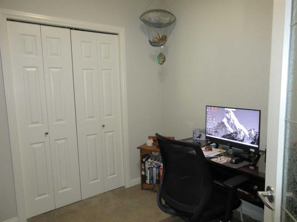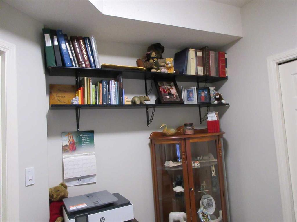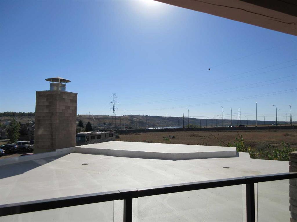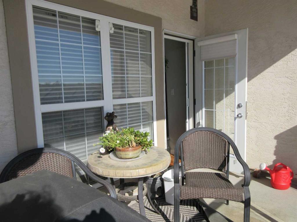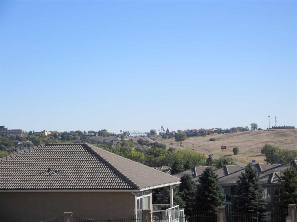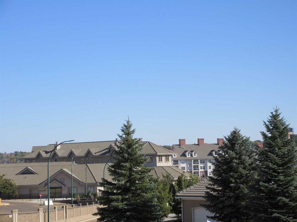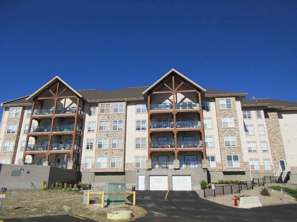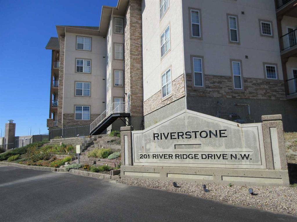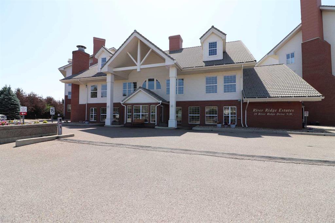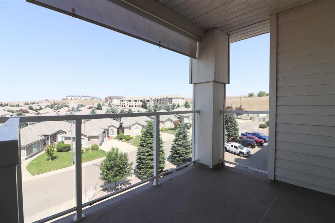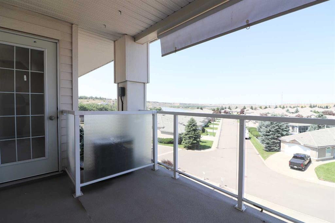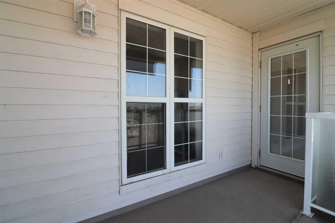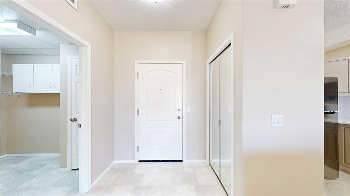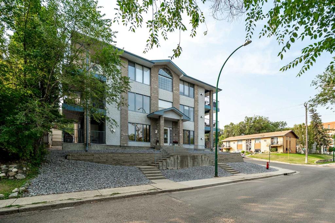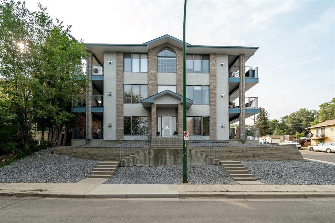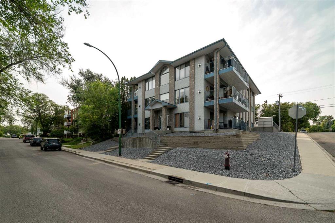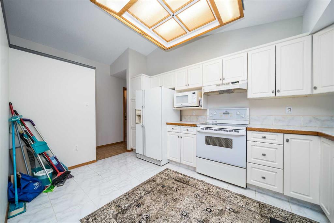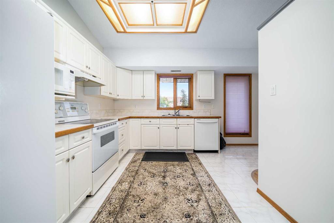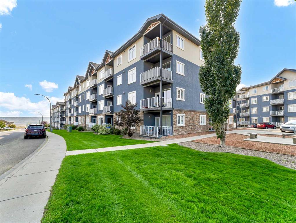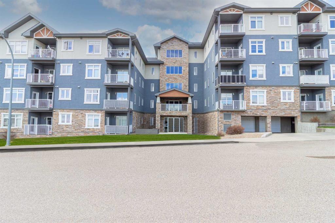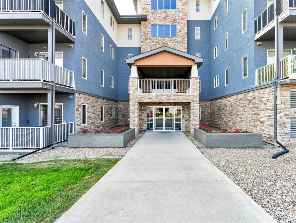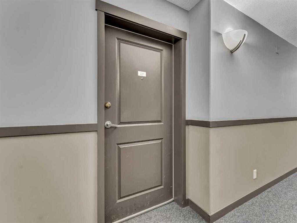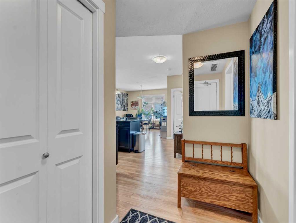226, 201 River Ridge Drive NW
Medicine Hat T1A 8V6
MLS® Number: A2259844
$ 274,900
2
BEDROOMS
2 + 0
BATHROOMS
1,143
SQUARE FEET
2007
YEAR BUILT
This unit is a must to view...and it shows EXCELLENT. The current owners are the first to own this unit, and pride of ownership shines from the moment you walk in. Recent completely painted gives the suite a calm, quiet feel to the already immaculate setting. This two bedroom, two bathroom PLUS A DEN, is perfect for many of our buyers today. Some unique features include: walk-in shower in the ensuite granite countertops in the kitchen and both bathrooms, white cabinets, EXCELLENT appliance package; heated TITLED parking; storage space; pets allowed with approval from the board; plus the demographics in the building are top notch. If you are hoping a place with lots of natural sunlight, well look no more. This unit faces south and has abundance of sunlight however, with the high end window coverings which are included (Hunter Douglas blinds) IF you want it a bit darker, that option is there as well. The very a private covered deck is the perfect place for your morning coffee or that light beverage just to relax. First Open House scheduled for this Sunday, September 27/25 from 1:00 - 3:00 PM Very easy to show.
| COMMUNITY | Riverside |
| PROPERTY TYPE | Apartment |
| BUILDING TYPE | High Rise (5+ stories) |
| STYLE | Single Level Unit |
| YEAR BUILT | 2007 |
| SQUARE FOOTAGE | 1,143 |
| BEDROOMS | 2 |
| BATHROOMS | 2.00 |
| BASEMENT | |
| AMENITIES | |
| APPLIANCES | Central Air Conditioner, Dishwasher, Garage Control(s), Microwave Hood Fan, Range, Refrigerator, See Remarks, Washer/Dryer, Window Coverings |
| COOLING | Central Air |
| FIREPLACE | Electric |
| FLOORING | Carpet, Laminate, Linoleum |
| HEATING | Forced Air |
| LAUNDRY | In Unit |
| LOT FEATURES | |
| PARKING | Parkade |
| RESTRICTIONS | Adult Living |
| ROOF | Asphalt Shingle |
| TITLE | Fee Simple |
| BROKER | RIVER STREET REAL ESTATE |
| ROOMS | DIMENSIONS (m) | LEVEL |
|---|---|---|
| Office | 9`4" x 7`7" | Main |
| Laundry | 10`3" x 5`1" | Main |
| Kitchen With Eating Area | 21`10" x 14`0" | Main |
| Living Room | 12`11" x 12`2" | Main |
| 4pc Bathroom | 8`4" x 6`4" | Main |
| Bedroom | 11`3" x 10`8" | Main |
| Bedroom - Primary | 15`0" x 11`9" | Main |
| 3pc Ensuite bath | 16`11" x 5`6" | Main |

