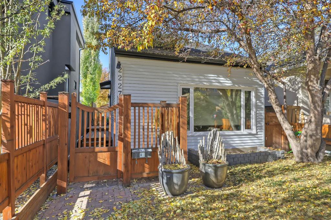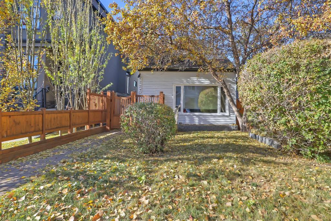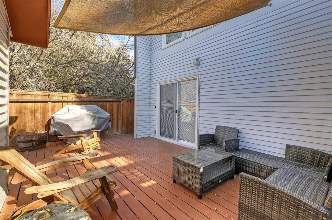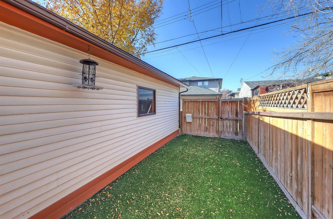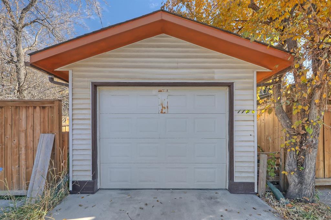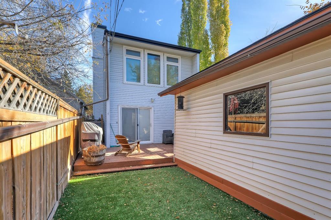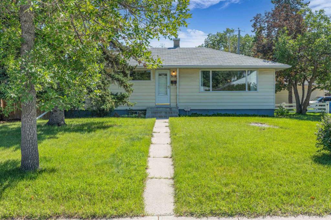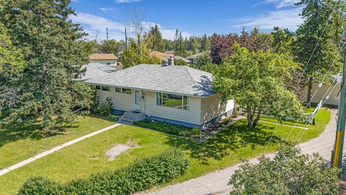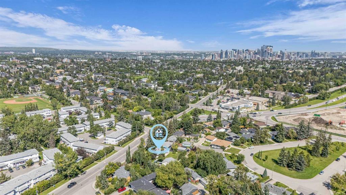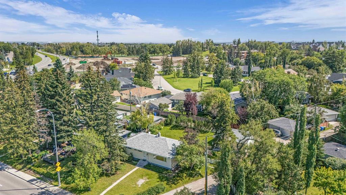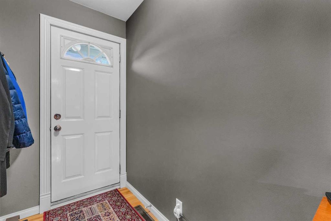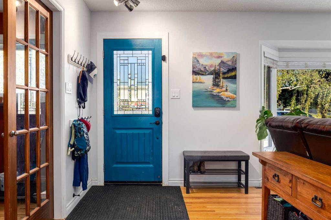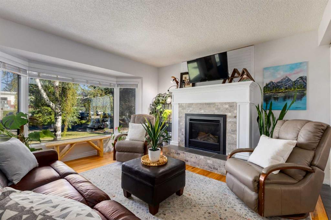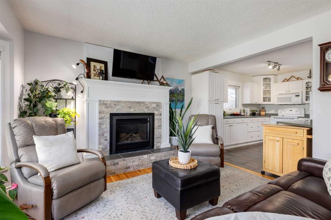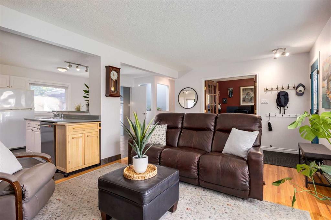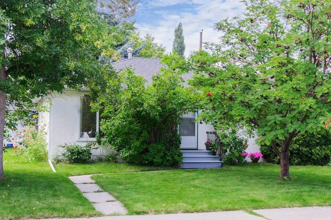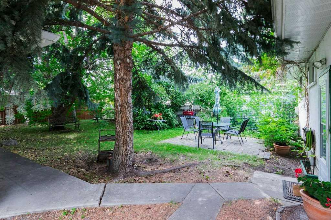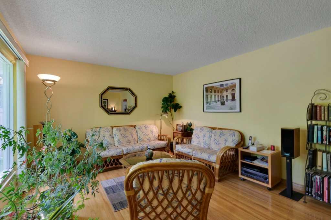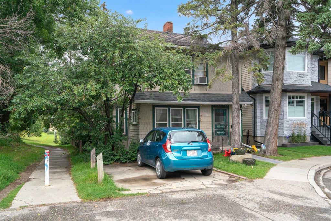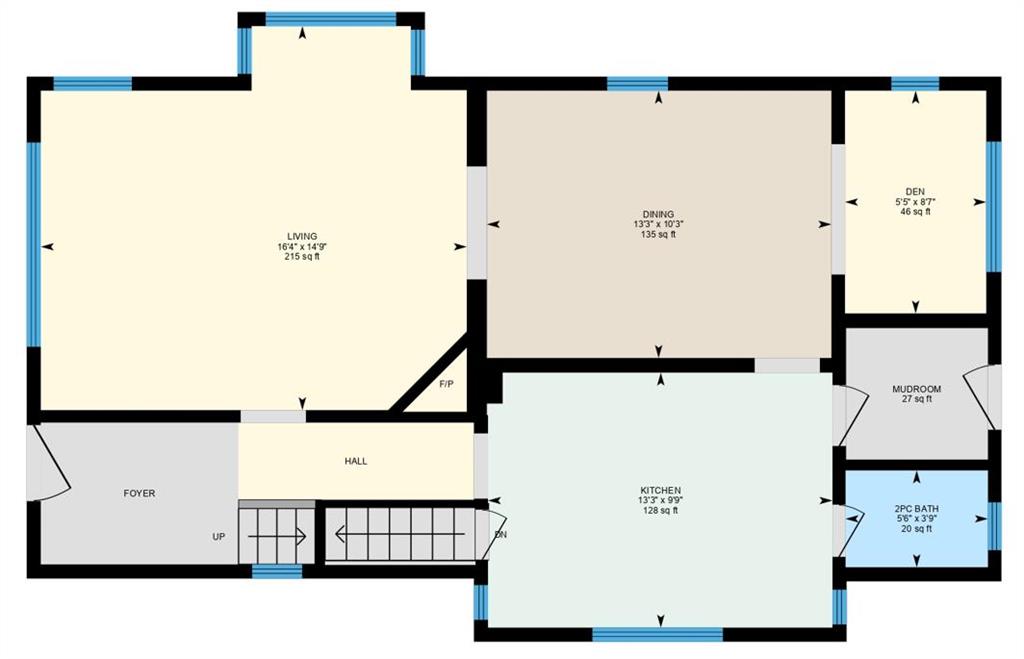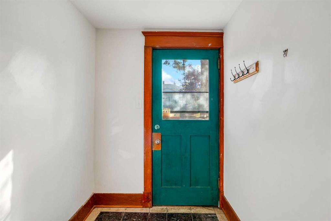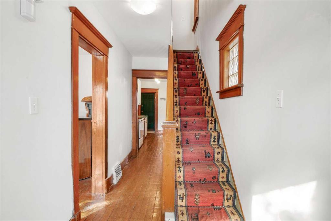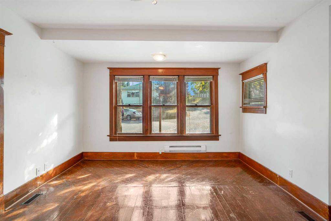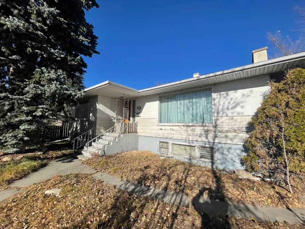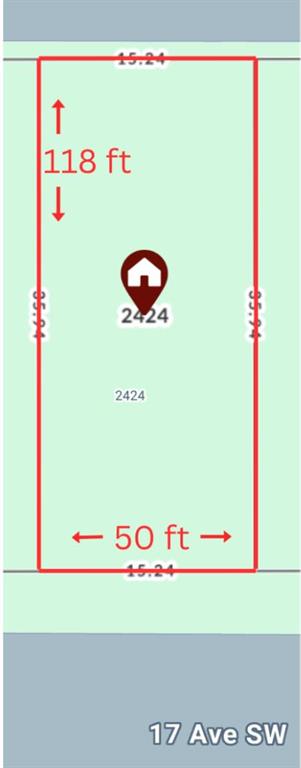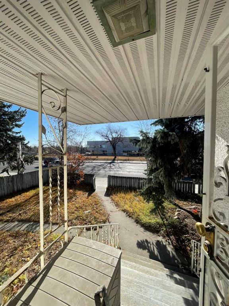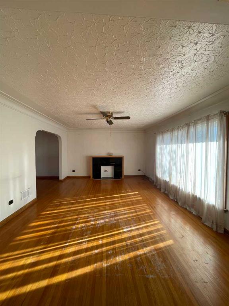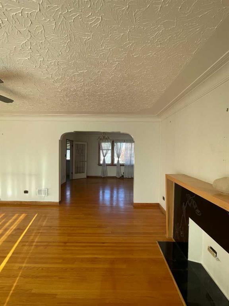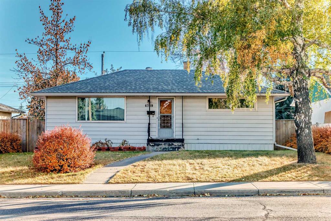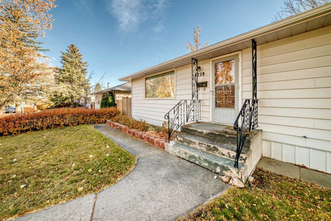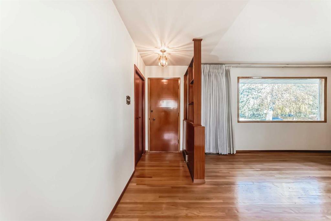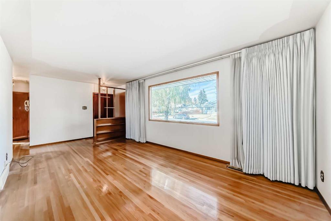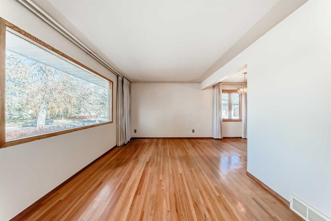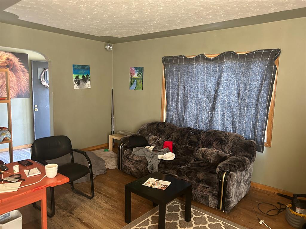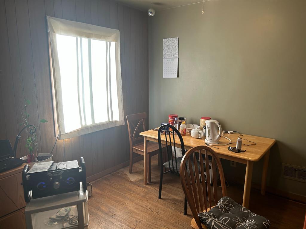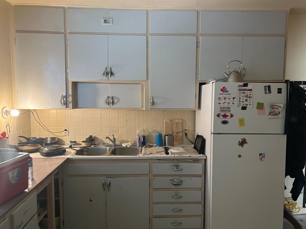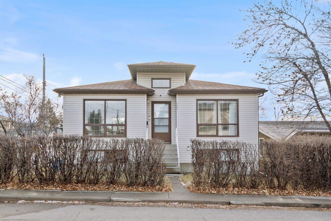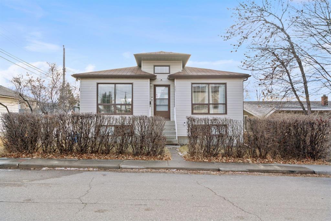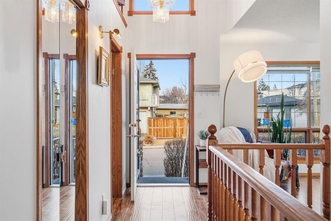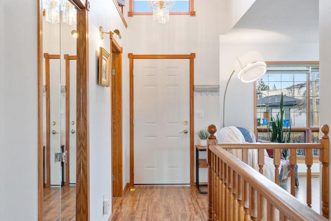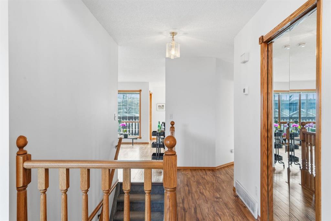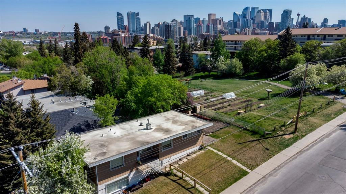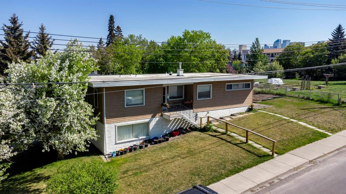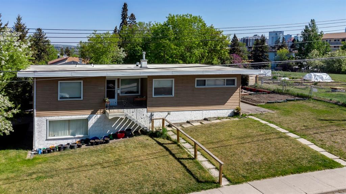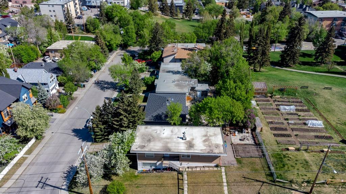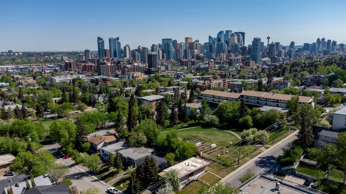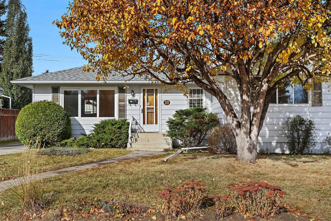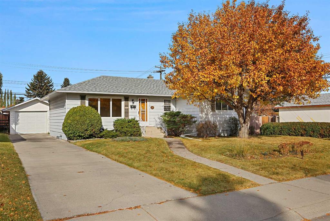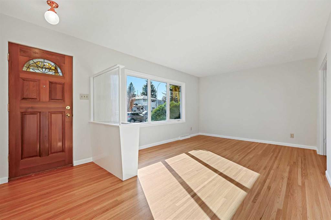2227 30 Street SW
Calgary T3E2L7
MLS® Number: A2273014
$ 589,000
3
BEDROOMS
2 + 1
BATHROOMS
1,900
SQUARE FEET
1981
YEAR BUILT
GREAT LOCATION! UNBEATABLE PRICE! Now available in the sought after community of Killarney! A lovely 1900 SQ FT 3 bed 3 bath home with lots of unique characteristics located in a prime neighbourhood. This home is situated on a RC-G lot and features an open floor plan perfect for someone looking for inner city living or an investment property with only 12 minutes into downtown Calgary and minutes away from shopping, restaurants and other amenities. The lower level is fully finished and features a shop area, laundry room and lots of storage! The bedrooms are spacious with a 4pc ensuite bath off the primary. The living and dining area is open and cozy and great for entertaining. You will love the yard and outdoor space with an oversized deck, maintenance free turf, and detached garage in the back. The home also features a brand new tankless water heater (2025), the roof replaced in 2016 and furnace from 2015. This home has a lot to offer with great value. Come check it out before it's gone. *Please note - Interior photos will be added within a week of listing (unless sold prior). INTERIOR HOME IS IN GREAT CONDITION
| COMMUNITY | Killarney/Glengarry |
| PROPERTY TYPE | Detached |
| BUILDING TYPE | House |
| STYLE | 2 Storey |
| YEAR BUILT | 1981 |
| SQUARE FOOTAGE | 1,900 |
| BEDROOMS | 3 |
| BATHROOMS | 3.00 |
| BASEMENT | Full |
| AMENITIES | |
| APPLIANCES | Dishwasher, Freezer, Oven, Refrigerator, Stove(s), Washer |
| COOLING | None |
| FIREPLACE | N/A |
| FLOORING | Hardwood, Laminate |
| HEATING | Forced Air |
| LAUNDRY | In Unit |
| LOT FEATURES | Back Yard, Low Maintenance Landscape |
| PARKING | Single Garage Detached |
| RESTRICTIONS | None Known |
| ROOF | Asphalt Shingle |
| TITLE | Fee Simple |
| BROKER | Real Estate Professionals Inc. |
| ROOMS | DIMENSIONS (m) | LEVEL |
|---|---|---|
| Workshop | 18`5" x 14`9" | Lower |
| Laundry | 12`7" x 11`6" | Lower |
| Storage | 22`2" x 15`7" | Lower |
| Furnace/Utility Room | 8`1" x 9`1" | Lower |
| Living Room | 16`3" x 15`4" | Main |
| Kitchen | 10`5" x 9`8" | Main |
| Dining Room | 10`2" x 5`1" | Main |
| Family Room | 24`4" x 16`3" | Main |
| Other | 5`3" x 3`3" | Main |
| 2pc Bathroom | 5`10" x 2`6" | Main |
| Bedroom - Primary | 17`11" x 16`2" | Upper |
| Bedroom | 9`9" x 7`11" | Upper |
| Bedroom | 10`0" x 8`0" | Upper |
| 3pc Bathroom | 7`10" x 5`1" | Upper |
| 4pc Ensuite bath | 9`10" x 7`11" | Upper |


