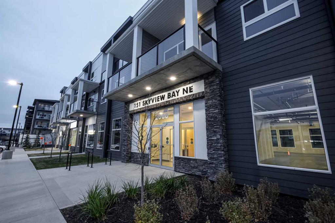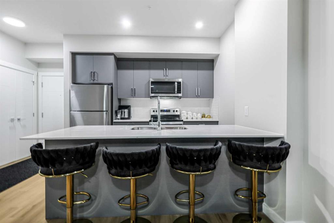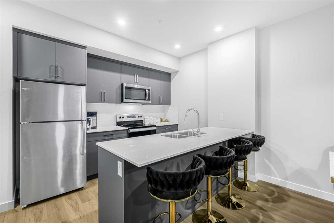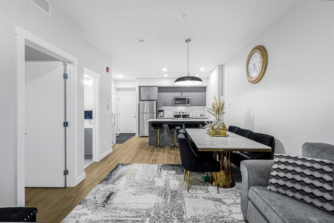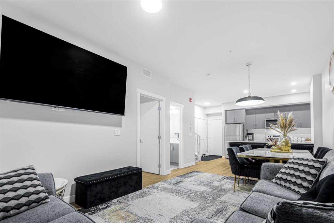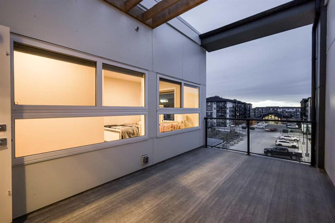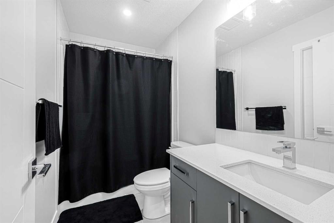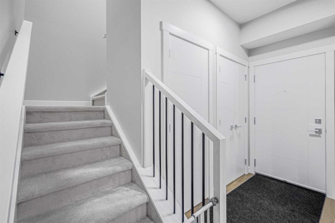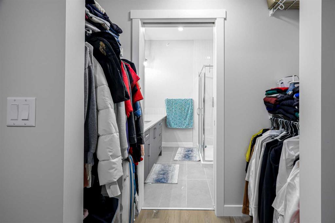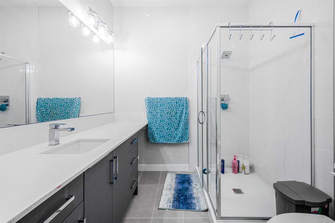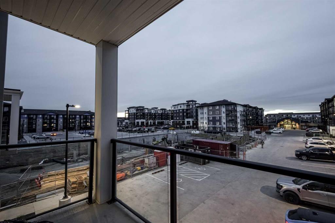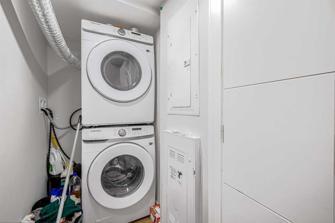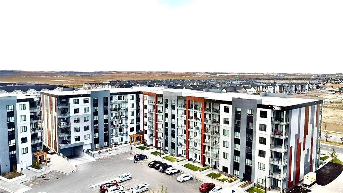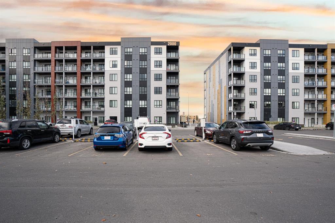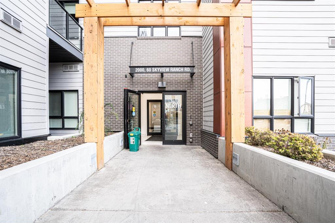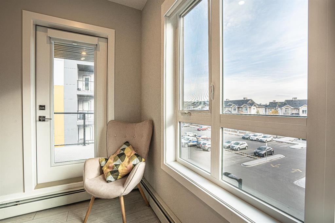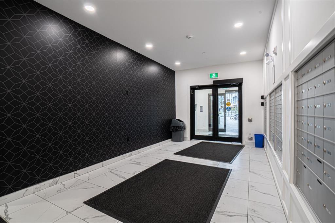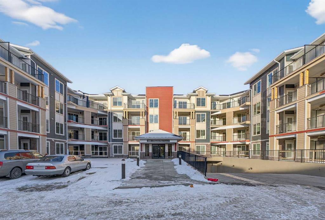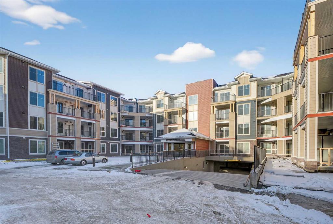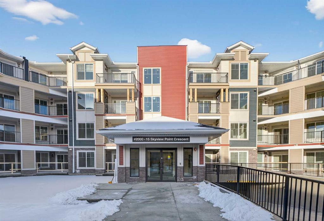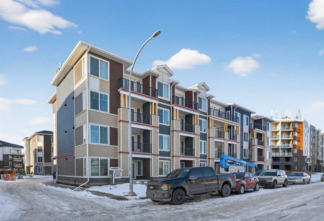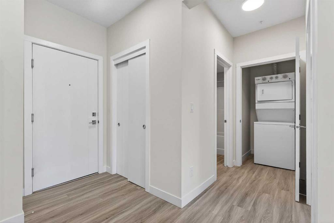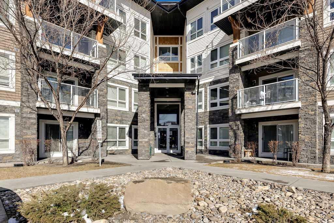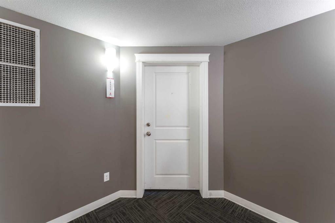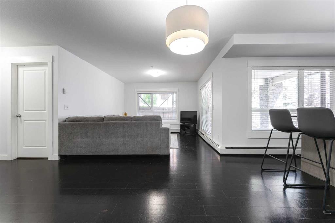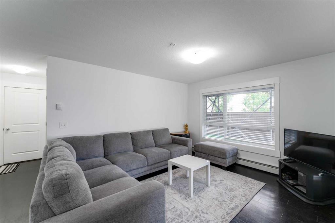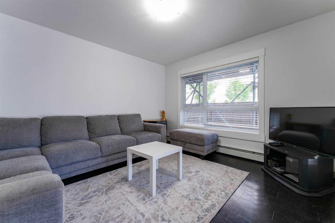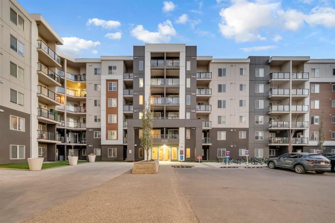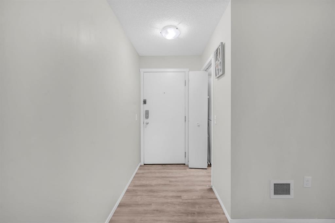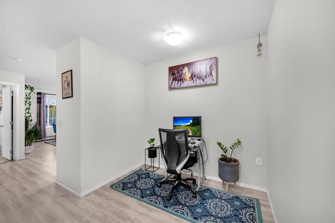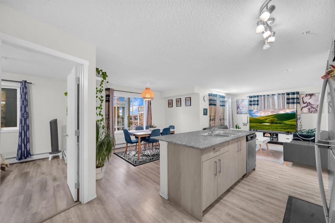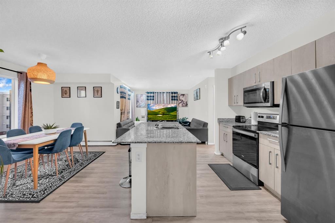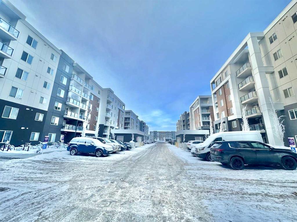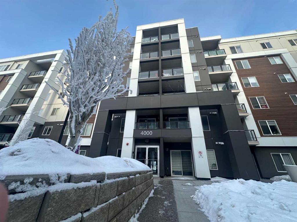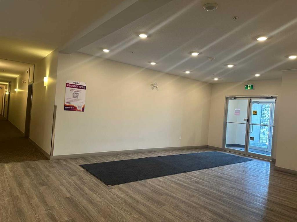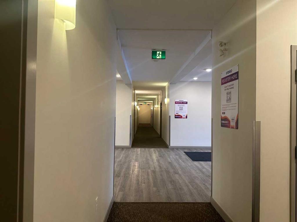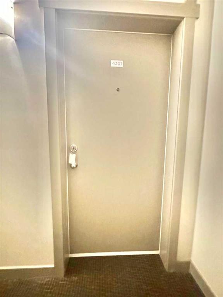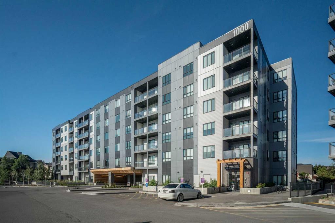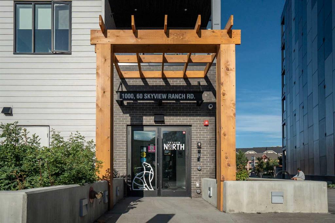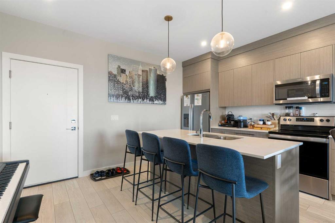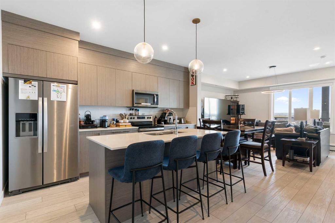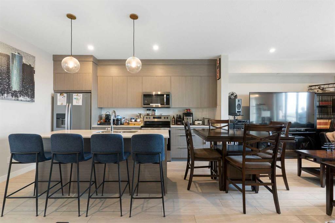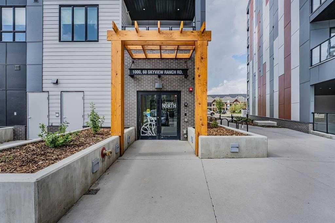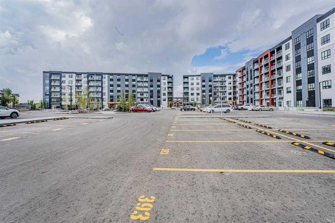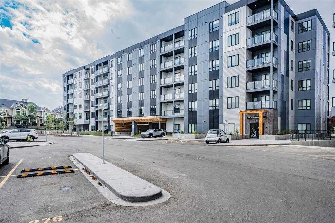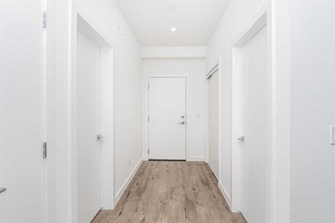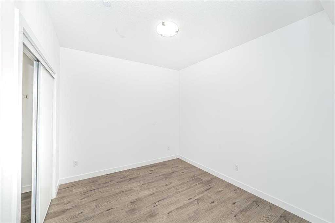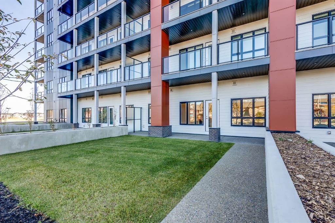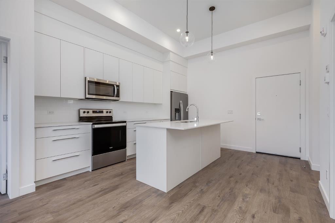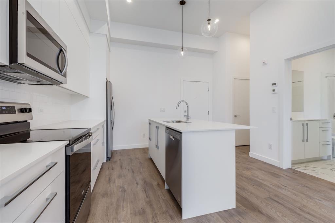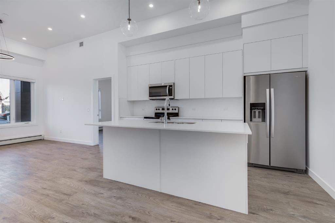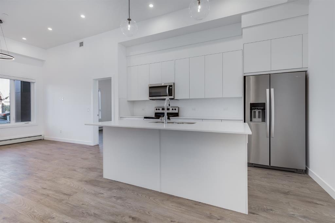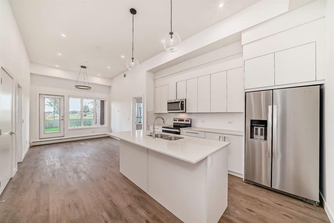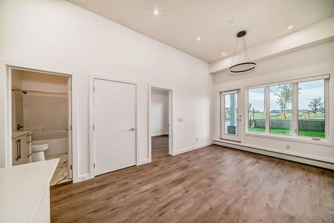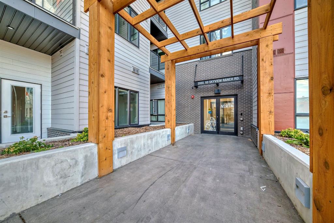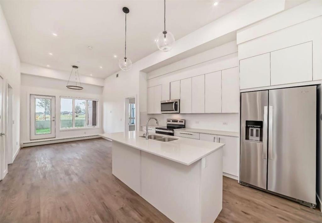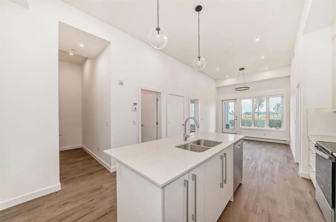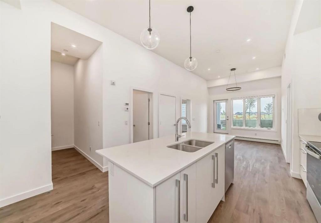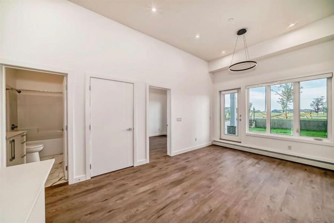2226, 151 Skyview Bay NE
Calgary T3N1N6
MLS® Number: A2269123
$ 398,000
2
BEDROOMS
2 + 0
BATHROOMS
1,049
SQUARE FEET
2024
YEAR BUILT
Welcome to Sky 151, ideally located just off Country Hills in the desirable Skyview Ranch community of Calgary NE. The building is located near schools, shopping, airport and next to Calgary transit stop. This open concept unit has modern finishes with quartz counters, LVP flooring, spindle railing, in-unit laundry and has access from two levels. The main floor is perfect for entertaining family and friends with a chef inspired kitchen, grand living area, a bedroom with connecting bathroom, and access to balcony. Upstairs you find a loft, a primary bedroom with walk-in closed and ensuite with standing shower. Note - there is a separate access to hallway from the 2nd floor. Tons of natural light throughout the property. This is one of a kind building which offers two level condo living and plenty of outdoor space. There is plenty of room for a growing family to consider this as their home. There is one underground heated parking that comes with the unit. Call today to book your appointment.
| COMMUNITY | Skyview Ranch |
| PROPERTY TYPE | Apartment |
| BUILDING TYPE | Low Rise (2-4 stories) |
| STYLE | Multi Level Unit |
| YEAR BUILT | 2024 |
| SQUARE FOOTAGE | 1,049 |
| BEDROOMS | 2 |
| BATHROOMS | 2.00 |
| BASEMENT | None |
| AMENITIES | |
| APPLIANCES | Dishwasher, Electric Range, Microwave Hood Fan, Refrigerator, Washer/Dryer |
| COOLING | None |
| FIREPLACE | N/A |
| FLOORING | Vinyl Plank |
| HEATING | Fan Coil, Natural Gas |
| LAUNDRY | In Unit |
| LOT FEATURES | Private |
| PARKING | Parkade |
| RESTRICTIONS | Condo/Strata Approval |
| ROOF | Asphalt |
| TITLE | Fee Simple |
| BROKER | eXp Realty |
| ROOMS | DIMENSIONS (m) | LEVEL |
|---|---|---|
| 4pc Bathroom | 9`6" x 4`11" | Main |
| Bedroom | 9`8" x 12`4" | Main |
| Dining Room | 11`6" x 5`7" | Main |
| Kitchen | 12`3" x 10`4" | Main |
| Living Room | 10`11" x 12`11" | Main |
| 3pc Ensuite bath | 7`1" x 7`1" | Second |
| Bonus Room | 14`10" x 11`9" | Second |
| Bedroom - Primary | 10`9" x 10`1" | Second |

