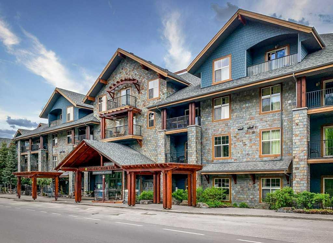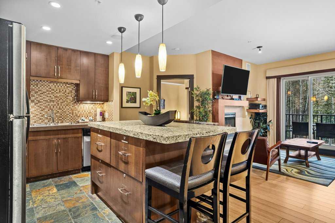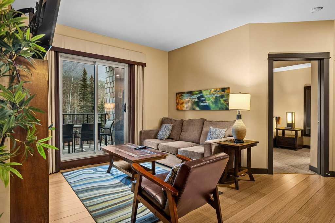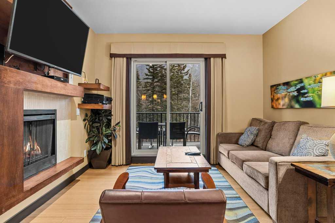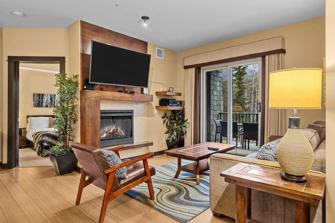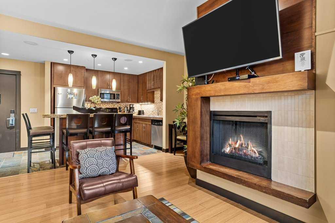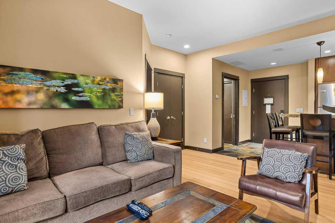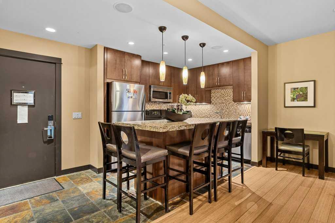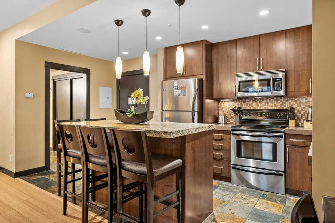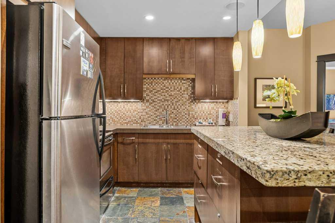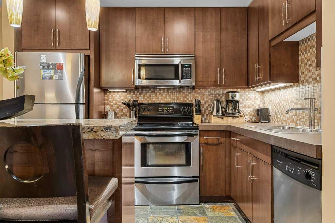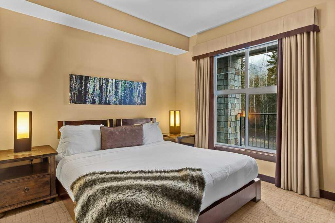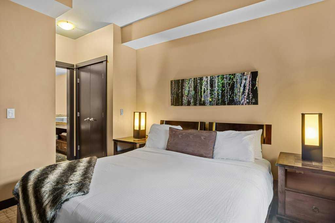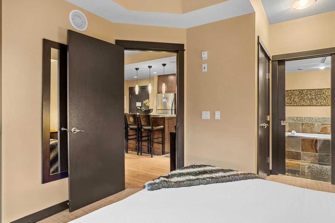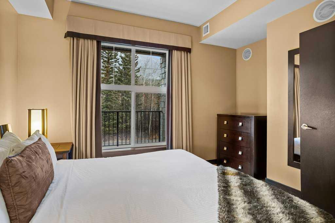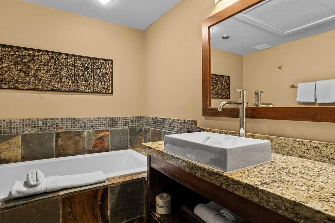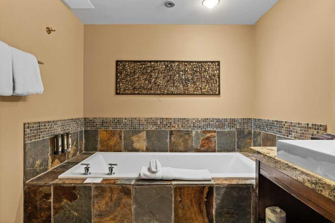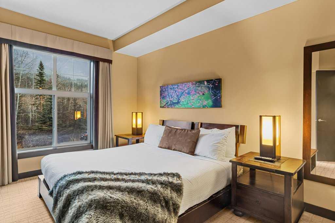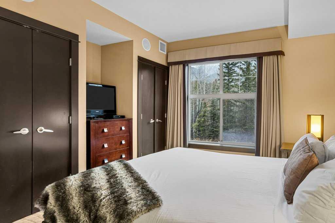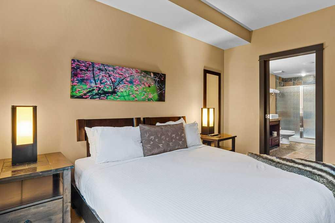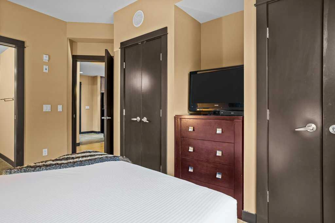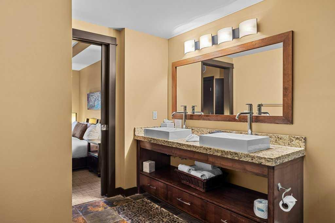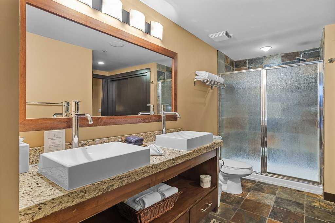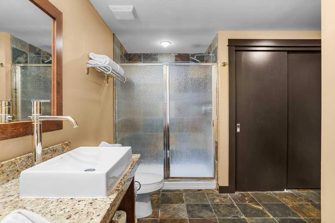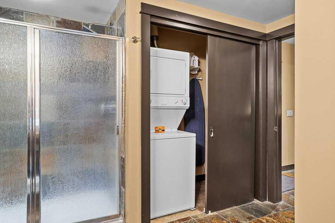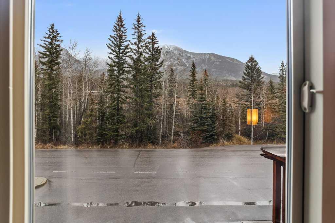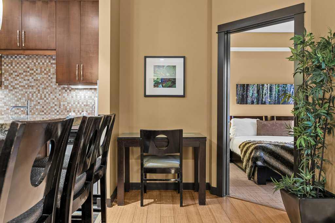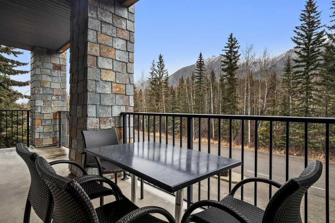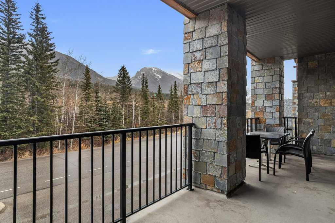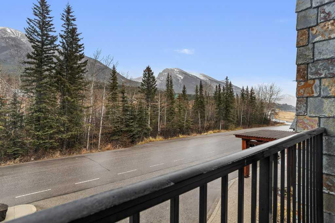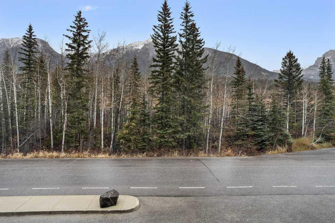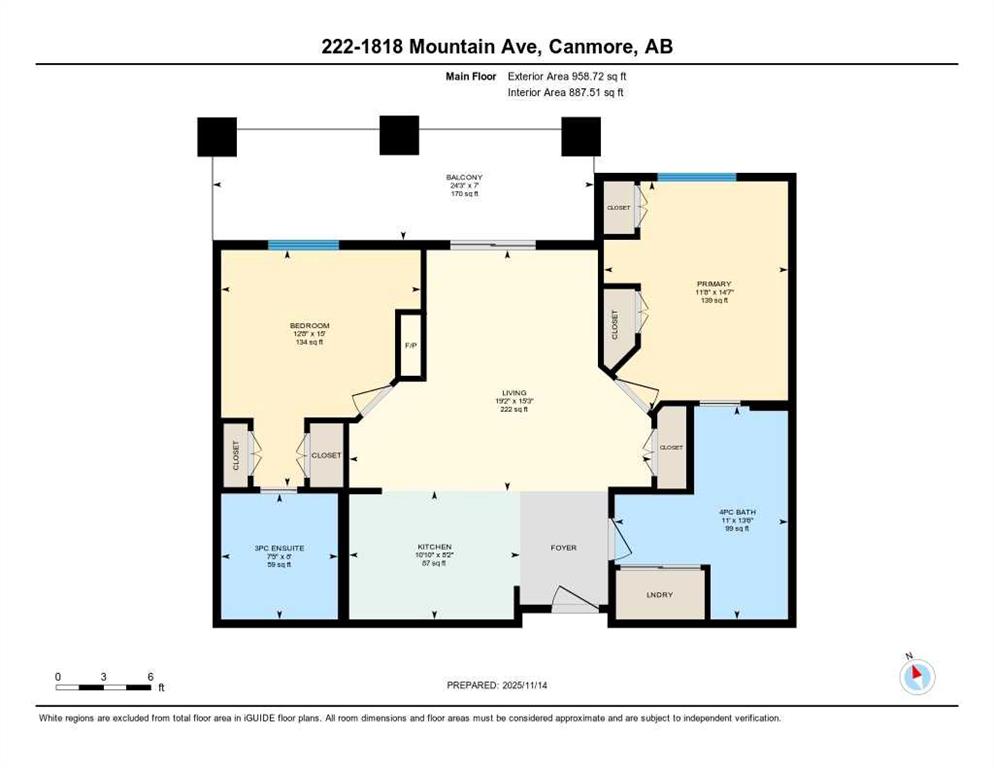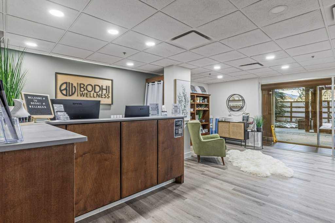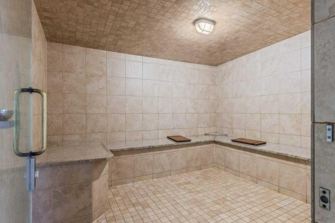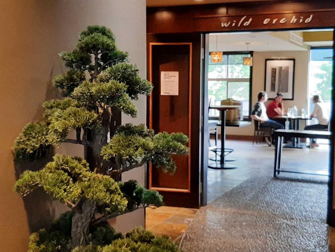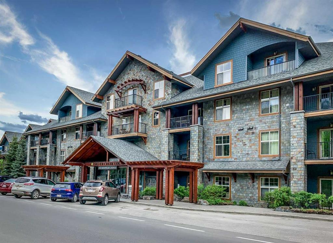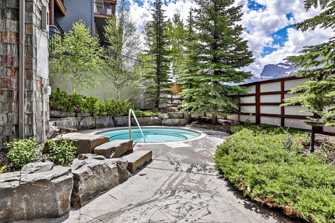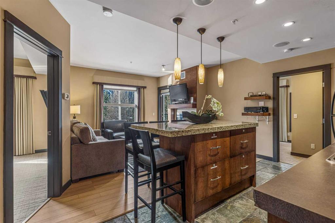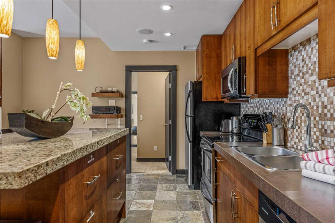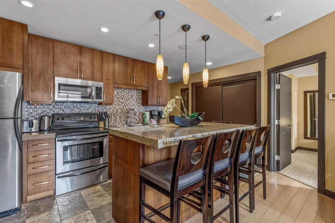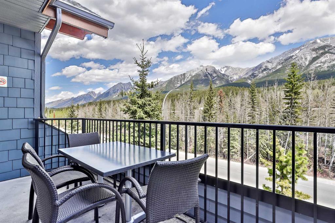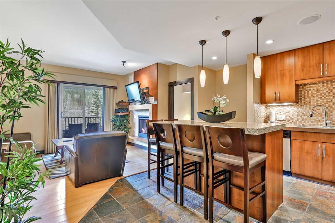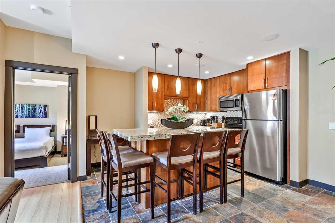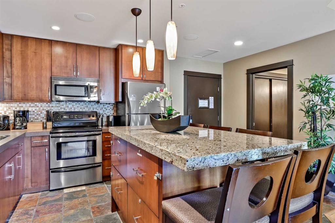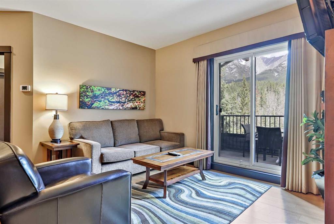222 Rot.A, 1818 Mountain Avenue
Canmore T1W3M3
MLS® Number: A2270866
$ 164,995
2
BEDROOMS
2 + 0
BATHROOMS
888
SQUARE FEET
2008
YEAR BUILT
Looking for an affordable entry into the Canmore market? This ¼ share ownership unit offers you 12 weeks per year in the beautifully designed 888sqft 2 Bedroom/2Bath condo. From the moment you step inside, you'll feel right at home. The layout of this unit is ideal, with a central open concept main living area that offers a spacious and welcoming gathering space. Each of the bedrooms are thoughtfully positioned on either side of the main living area, providing a great separation between the private spaces. The wood and stone finishes throughout the unit further enhance the mountain retreat ambiance, creating a cozy and inviting atmosphere. . You’ll love the easy access to downtown shops and restaurants as well as walking/biking trails just outside your door. When you're not using the unit personally, rent it out through the managed rental program, and earn good returns on your investment. Own your mountain getaway in time for ski season
| COMMUNITY | Bow Valley Trail |
| PROPERTY TYPE | Apartment |
| BUILDING TYPE | Low Rise (2-4 stories) |
| STYLE | Single Level Unit |
| YEAR BUILT | 2008 |
| SQUARE FOOTAGE | 888 |
| BEDROOMS | 2 |
| BATHROOMS | 2.00 |
| BASEMENT | |
| AMENITIES | |
| APPLIANCES | Dishwasher, Dryer, Electric Stove, Microwave Hood Fan, Refrigerator, Washer |
| COOLING | Central Air |
| FIREPLACE | Electric, Living Room, Mantle, Tile |
| FLOORING | Carpet, Slate, Wood |
| HEATING | In Floor, Natural Gas |
| LAUNDRY | In Unit |
| LOT FEATURES | |
| PARKING | Parkade, Underground |
| RESTRICTIONS | Pets Not Allowed |
| ROOF | Asphalt Shingle |
| TITLE | Fee Simple |
| BROKER | Coldwell Banker Lifestyle |
| ROOMS | DIMENSIONS (m) | LEVEL |
|---|---|---|
| Bedroom - Primary | 11`8" x 14`7" | Main |
| 4pc Bathroom | 11`0" x 13`6" | Main |
| Kitchen With Eating Area | 10`10" x 8`2" | Main |
| Living Room | 19`2" x 15`3" | Main |
| Bedroom | 12`8" x 15`0" | Main |
| 3pc Ensuite bath | 7`5" x 8`0" | Main |
| Balcony | 24`3" x 7`0" | Main |
| Laundry | 3`0" x 3`0" | Main |

