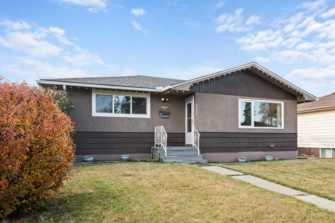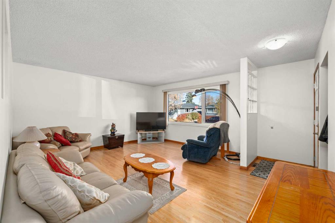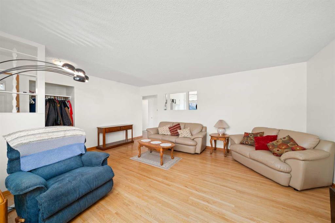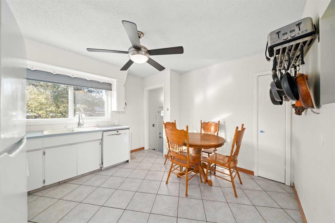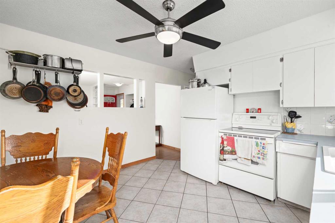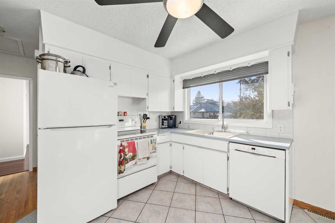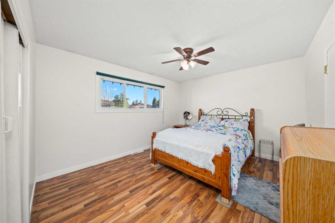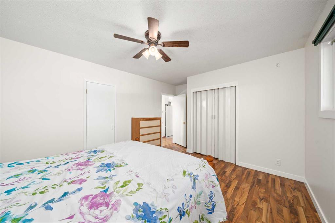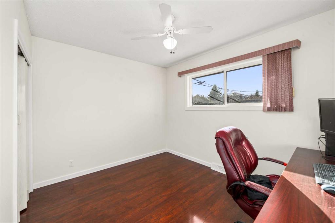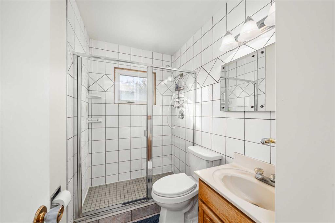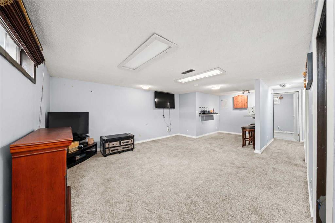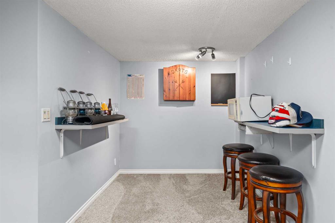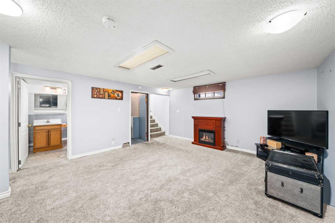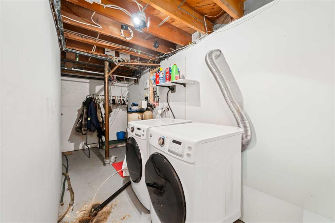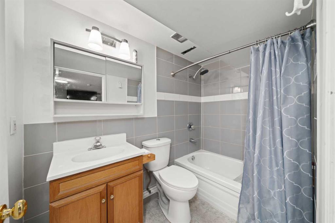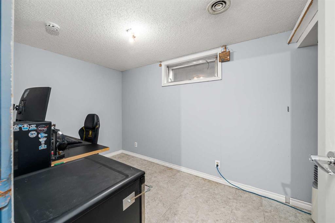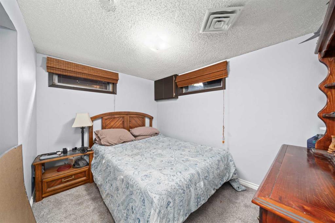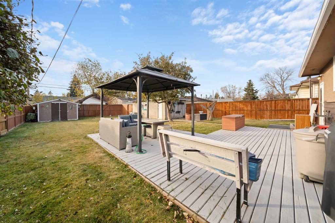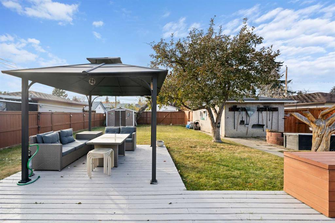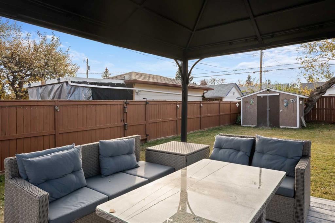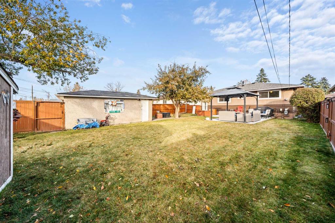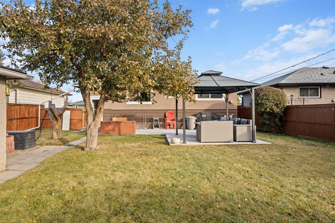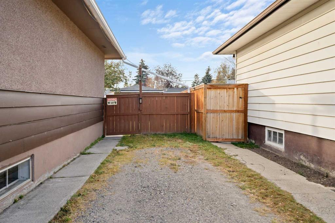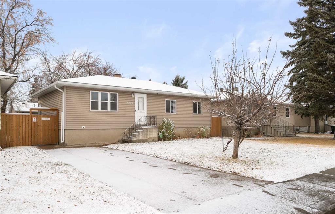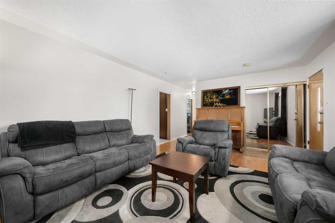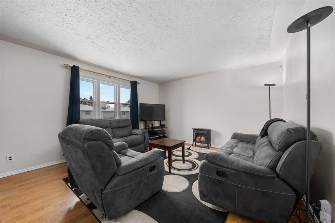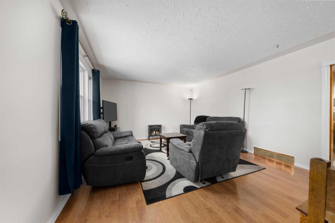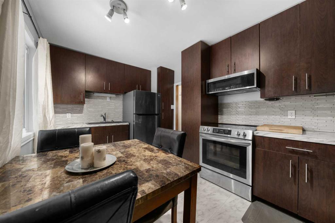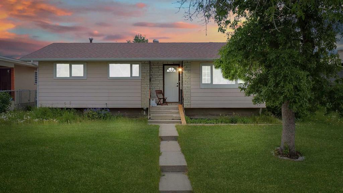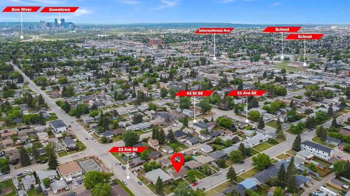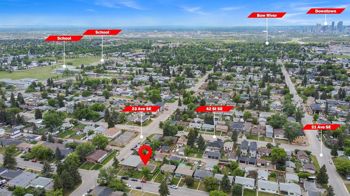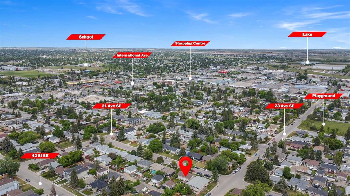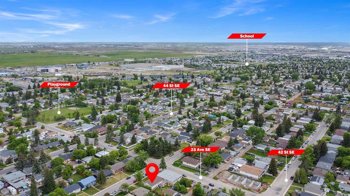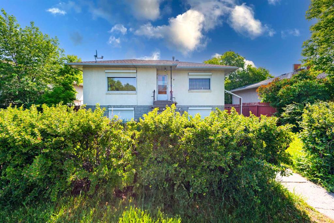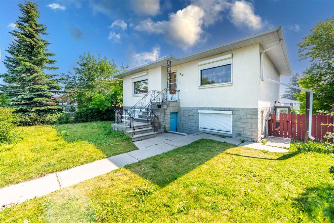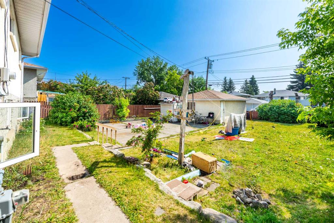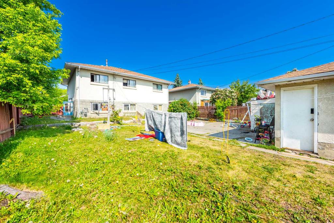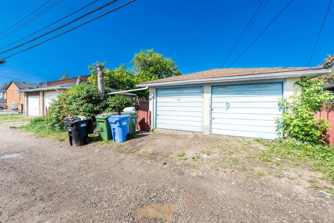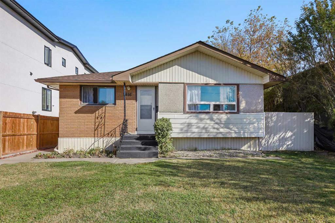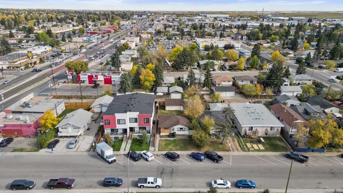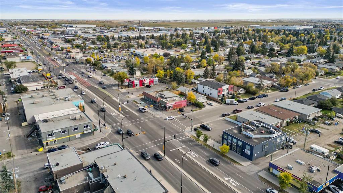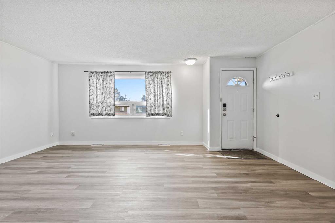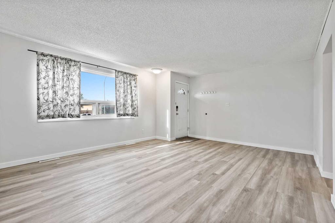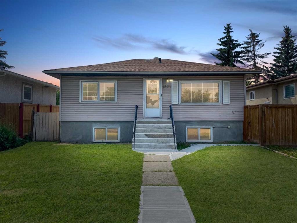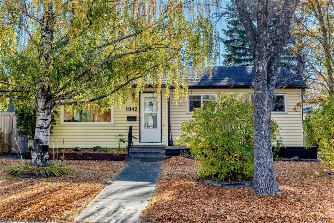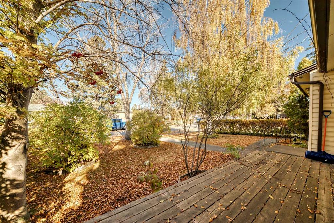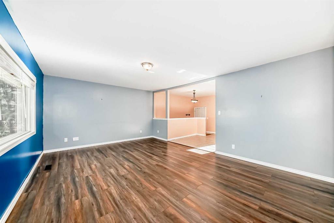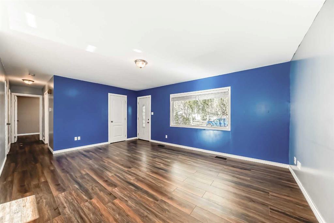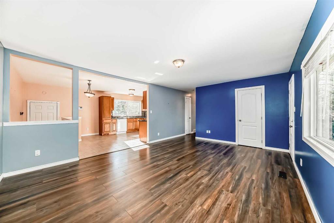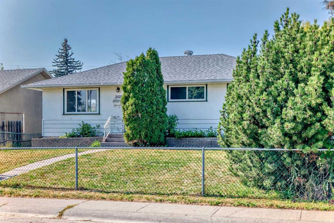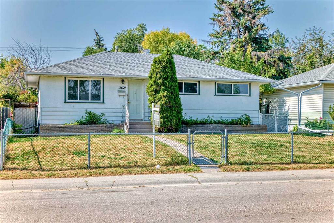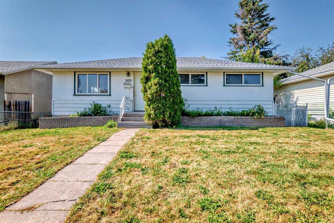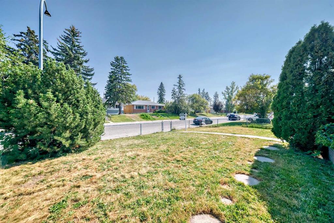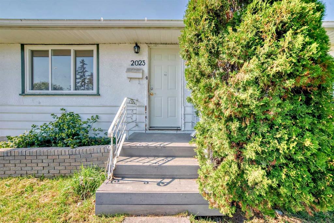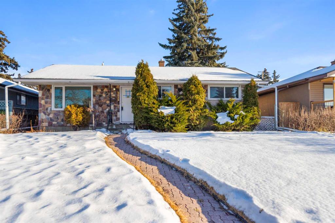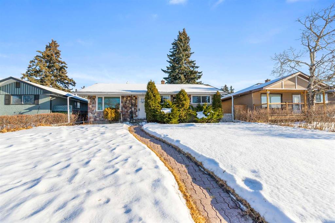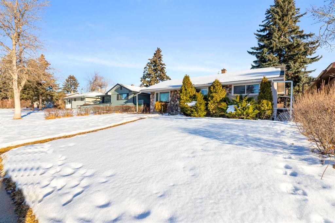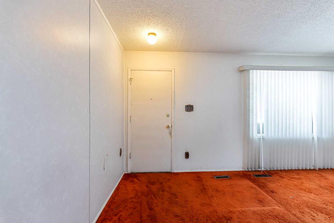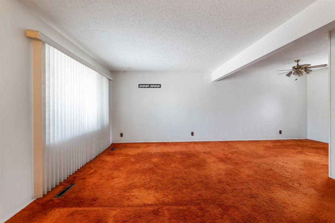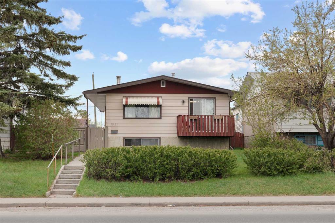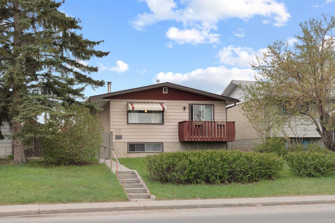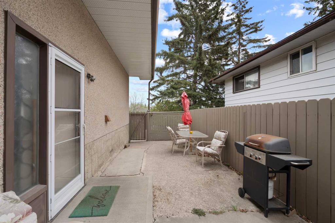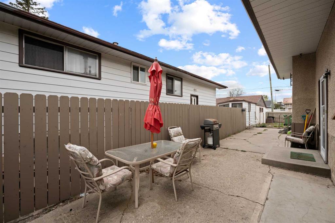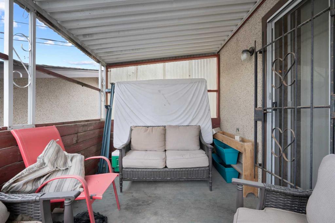2219 40 Street SE
Calgary T2B 1B8
MLS® Number: A2266991
$ 499,900
4
BEDROOMS
2 + 0
BATHROOMS
881
SQUARE FEET
1960
YEAR BUILT
Quaint Bungalow located on a wide street with schools just a short walk away. Close proximity to the City Core, Main Routes, Transit and Amenities! This home has been lovingly maintained and retains many of it’s original features. To love: Fresh Paint, Original Hardwood, Huge Yard and Deck, Separate Entrance for Basement, 50x126’ Lot, Newer Roof, Hot Water Tank and Many Windows. This home and this lot, offer a lot of potential for future development or just a great family home!
| COMMUNITY | Forest Lawn |
| PROPERTY TYPE | Detached |
| BUILDING TYPE | House |
| STYLE | Bungalow |
| YEAR BUILT | 1960 |
| SQUARE FOOTAGE | 881 |
| BEDROOMS | 4 |
| BATHROOMS | 2.00 |
| BASEMENT | Full |
| AMENITIES | |
| APPLIANCES | Dishwasher, Dryer, Electric Range, Range Hood, Refrigerator, Washer, Washer/Dryer, Water Softener, Window Coverings |
| COOLING | None |
| FIREPLACE | N/A |
| FLOORING | Carpet, Ceramic Tile, Hardwood |
| HEATING | Forced Air, Natural Gas |
| LAUNDRY | In Basement |
| LOT FEATURES | Back Lane, Landscaped |
| PARKING | Single Garage Detached |
| RESTRICTIONS | Airspace Restriction |
| ROOF | Asphalt Shingle |
| TITLE | Fee Simple |
| BROKER | KIC Realty |
| ROOMS | DIMENSIONS (m) | LEVEL |
|---|---|---|
| Family Room | 15`11" x 14`1" | Basement |
| Bedroom | 11`6" x 11`4" | Basement |
| Bedroom - Primary | 10`5" x 7`11" | Basement |
| 4pc Bathroom | 7`11" x 4`11" | Basement |
| Bedroom | 11`6" x 11`4" | Main |
| 4pc Bathroom | 6`8" x 4`11" | Main |
| Living Room | 17`4" x 14`11" | Main |
| Kitchen | 12`2" x 11`7" | Main |
| Bedroom - Primary | 15`7" x 11`4" | Main |

