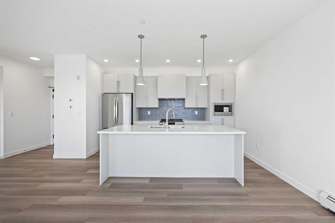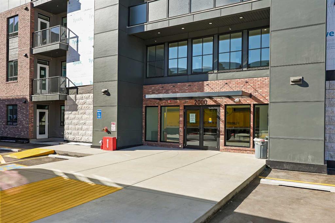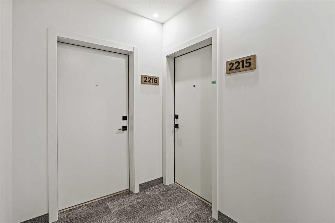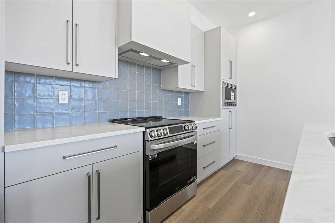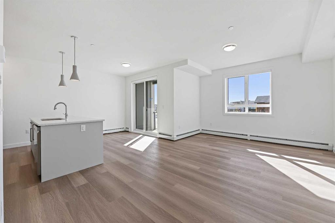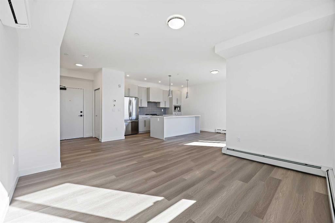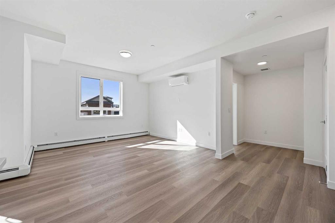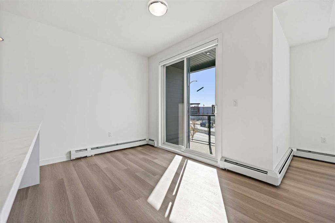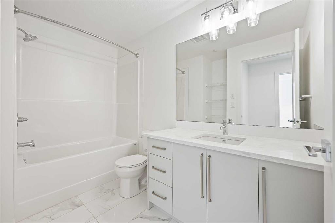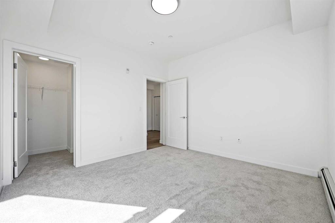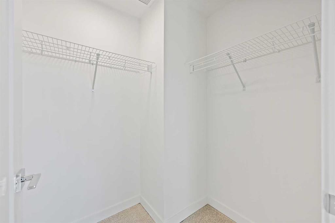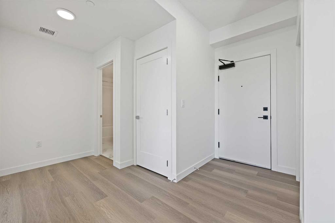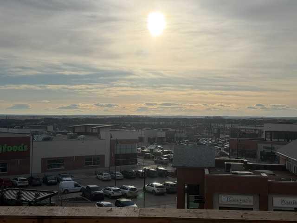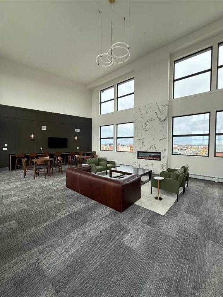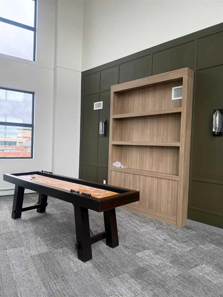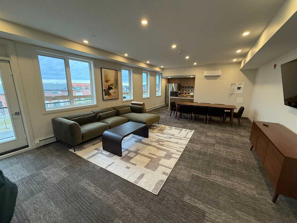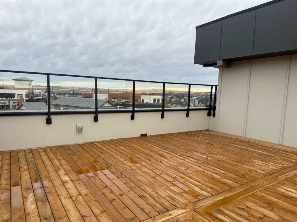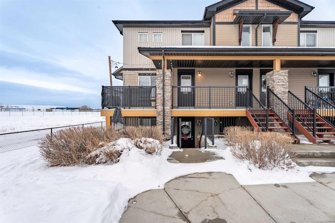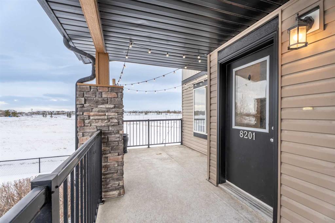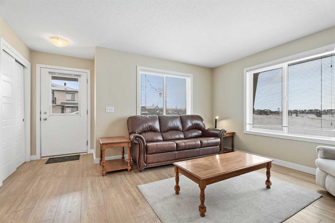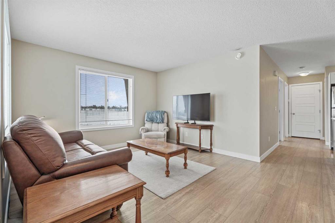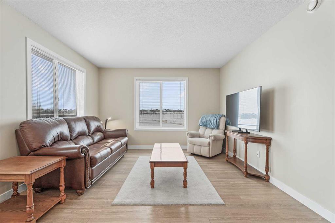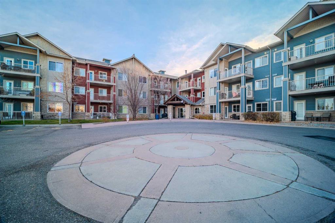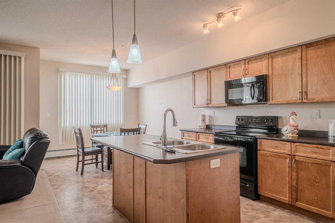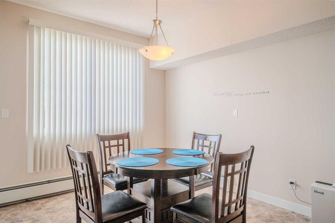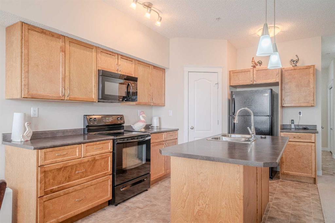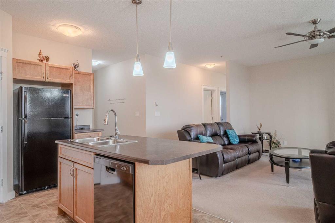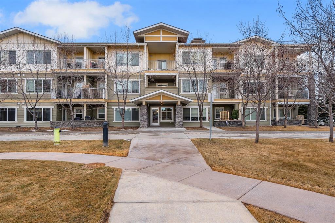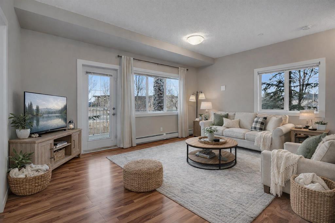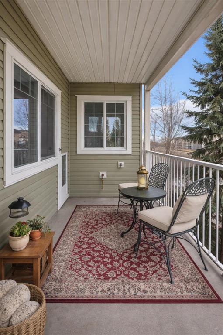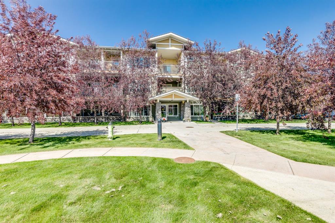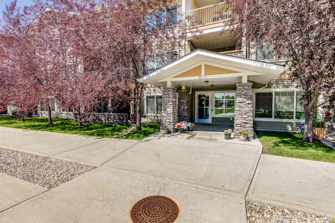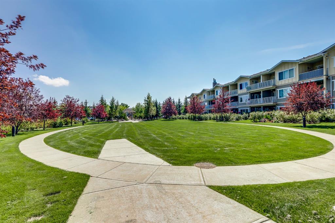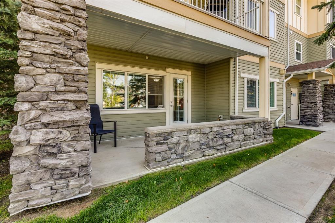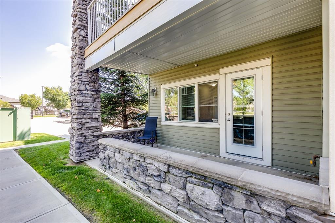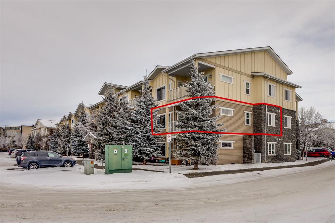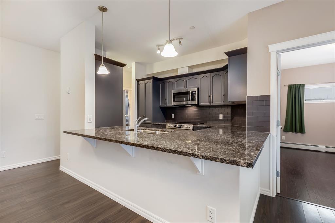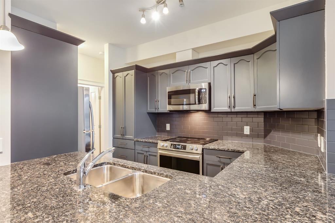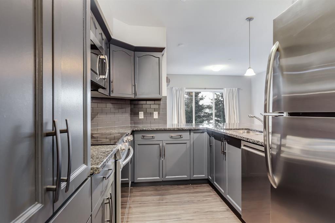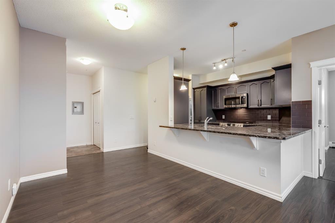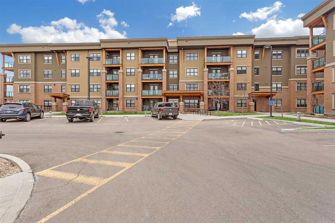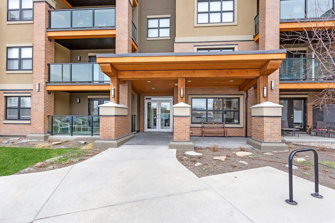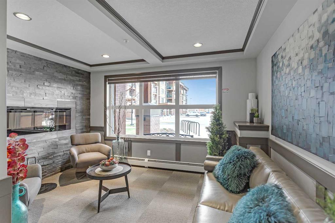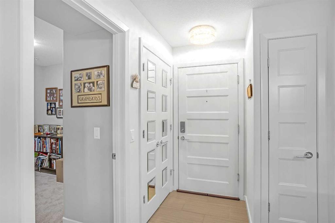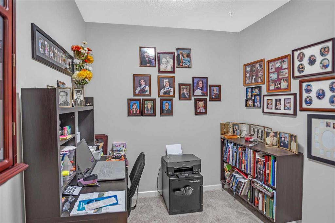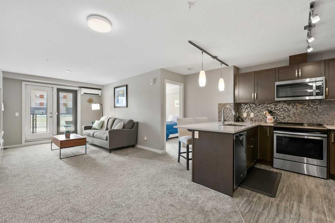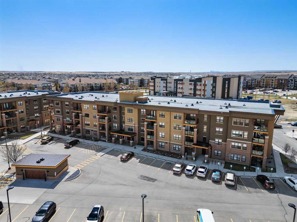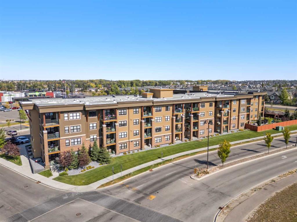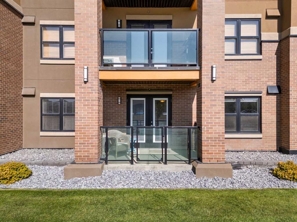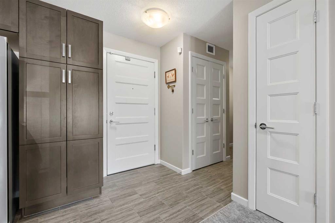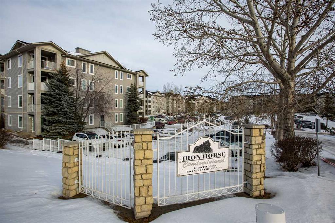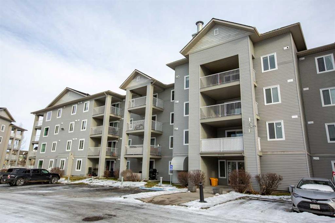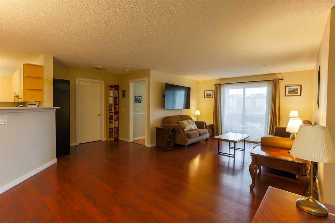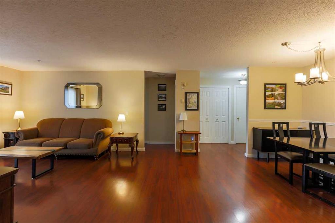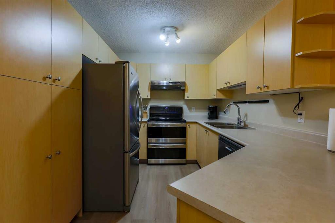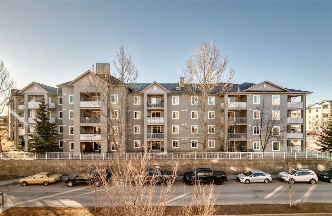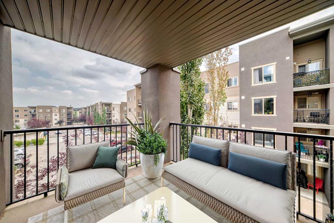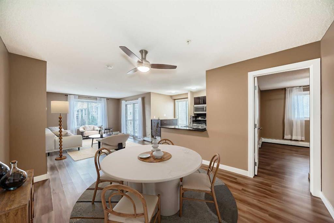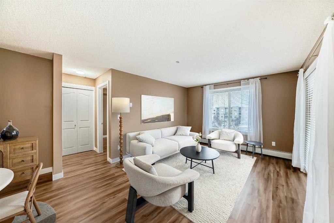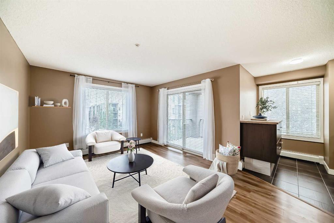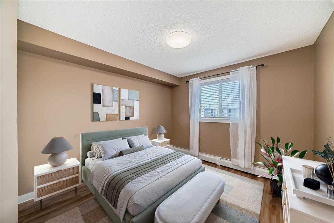2215, 520 Reynolds Avenue SW
Airdrie T4B 5X9
MLS® Number: A2276625
$ 355,000
1
BEDROOMS
1 + 0
BATHROOMS
733
SQUARE FEET
2025
YEAR BUILT
Welcome to The Monarch, where modern design blends seamlessly with everyday comfort. This thoughtfully designed 1 bedroom, 1 bathroom suite offers 9-foot ceilings and refined finishes throughout, including quartz countertops, contemporary pot lighting, triple-glazed windows, and wall-mounted air conditioning for year-round comfort. Enjoy outdoor living on a private south-facing balcony overlooking Cooper Promenade, while benefiting from a prime location close to parks, schools, and convenient access to 40th Avenue and Highway 2, making commuting simple and efficient. Residents of The Monarch have access to more than 4,000 sq. ft. of premium amenities, featuring a welcoming resident lounge, fully equipped fitness centre, yoga studio, and a family room with an expansive outdoor deck. The community also includes a pet wash station, two elevators in each building, two rooftop terraces with stunning views, and guest suites available in both buildings—perfect for hosting visitors. Experience a sophisticated yet comfortable condo lifestyle at The Monarch
| COMMUNITY | Coopers Crossing |
| PROPERTY TYPE | Apartment |
| BUILDING TYPE | Low Rise (2-4 stories) |
| STYLE | Single Level Unit |
| YEAR BUILT | 2025 |
| SQUARE FOOTAGE | 733 |
| BEDROOMS | 1 |
| BATHROOMS | 1.00 |
| BASEMENT | |
| AMENITIES | |
| APPLIANCES | Dishwasher, Electric Range, Microwave, Range Hood, Refrigerator, Wall/Window Air Conditioner, Window Coverings |
| COOLING | Wall Unit(s) |
| FIREPLACE | N/A |
| FLOORING | Carpet, Tile, Vinyl Plank |
| HEATING | Baseboard, Boiler |
| LAUNDRY | In Unit |
| LOT FEATURES | |
| PARKING | Parkade, Plug-In |
| RESTRICTIONS | Airspace Restriction, Pet Restrictions or Board approval Required, Underground Utility Right of Way, Utility Right Of Way |
| ROOF | Membrane |
| TITLE | Fee Simple |
| BROKER | Real Broker |
| ROOMS | DIMENSIONS (m) | LEVEL |
|---|---|---|
| Living Room | 12`9" x 12`3" | Main |
| Kitchen | 14`1" x 8`9" | Main |
| Dining Room | 10`5" x 7`11" | Main |
| Dining Room | 11`7" x 11`4" | Main |
| Bedroom - Primary | 11`7" x 11`4" | Main |
| Walk-In Closet | 5`9" x 5`4" | Main |
| Foyer | 4`6" x 4`6" | Main |
| Laundry | 4`2" x 3`1" | Main |
| 4pc Bathroom | 9`11" x 4`11" | Main |
| Balcony | 10`1" x 5`8" | Main |

