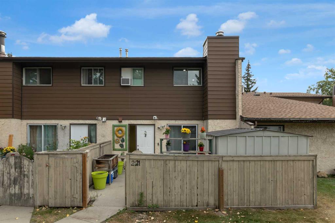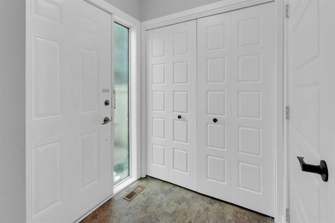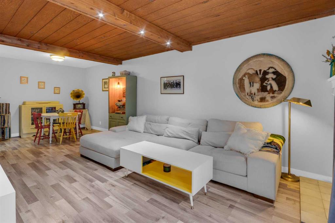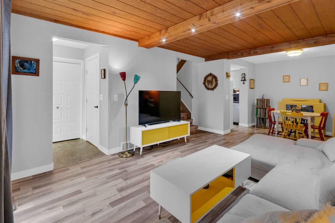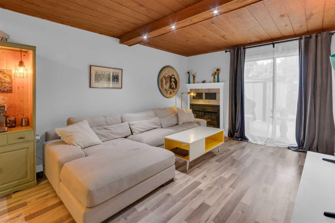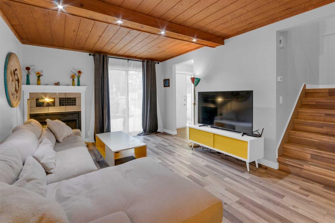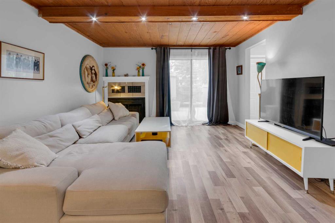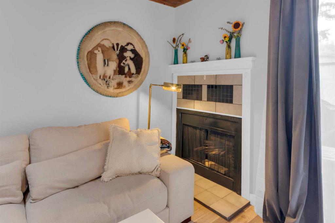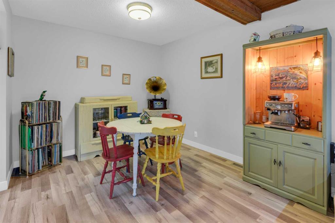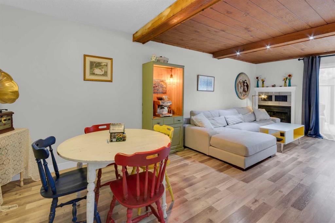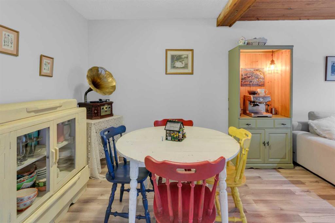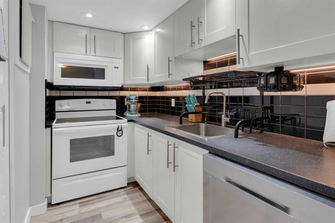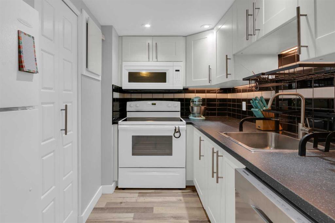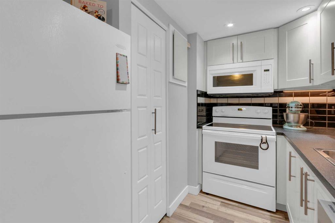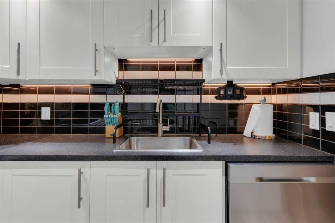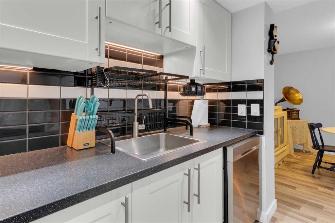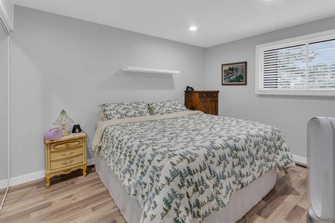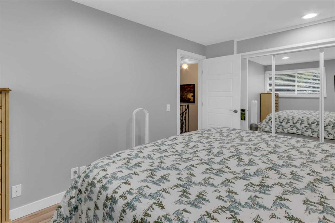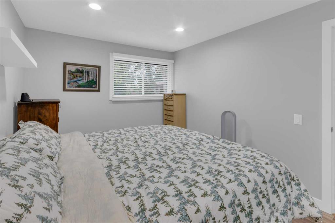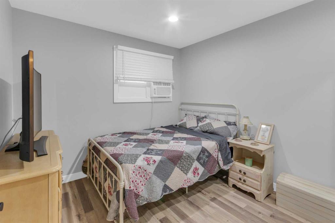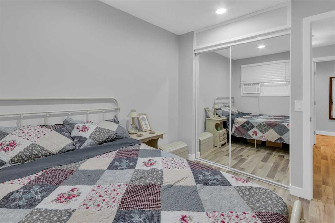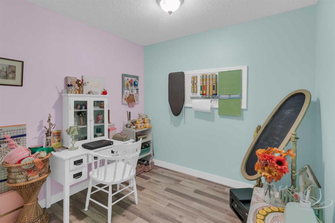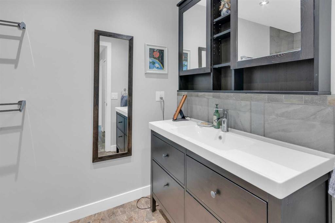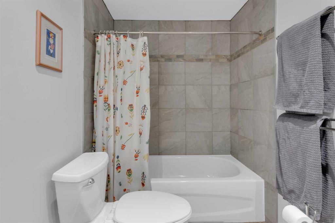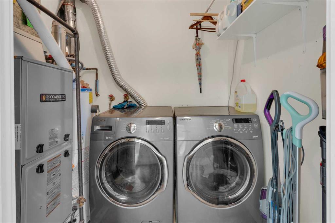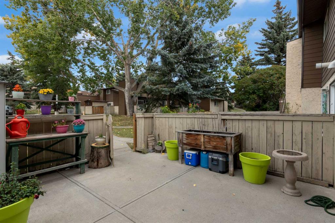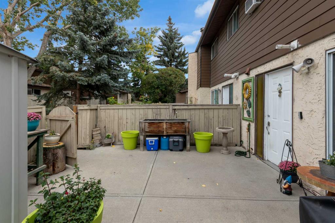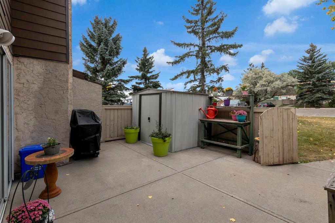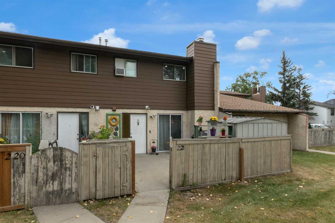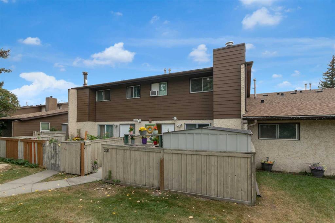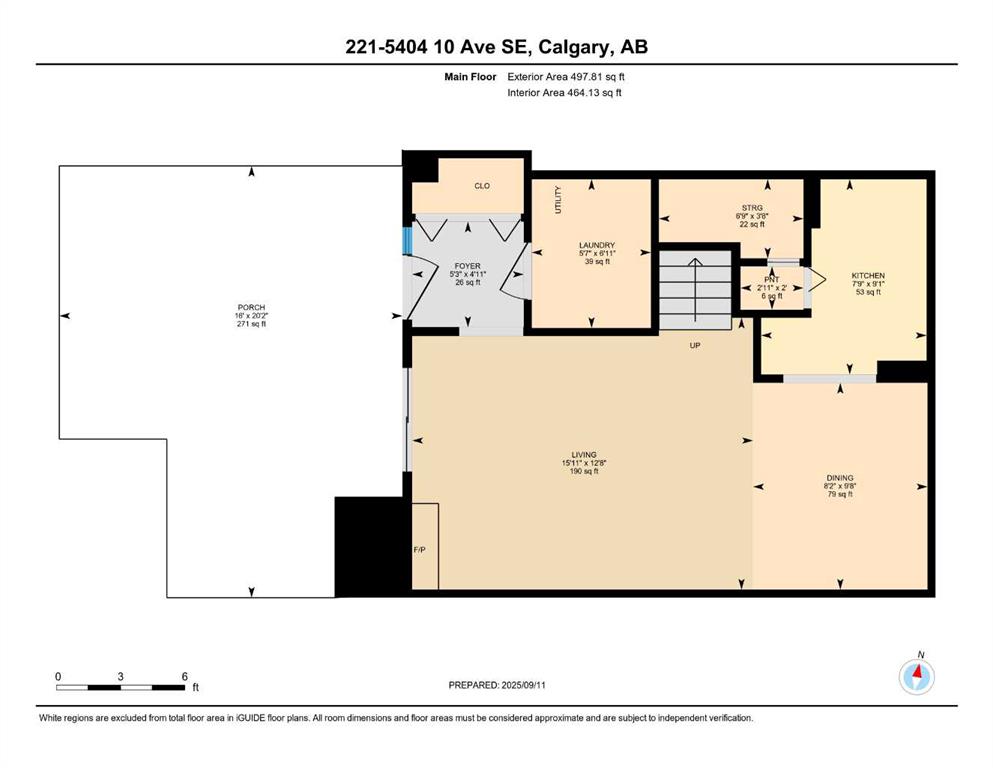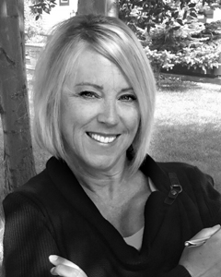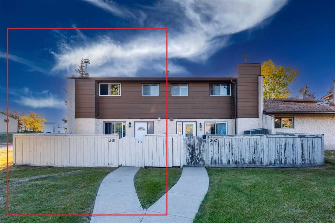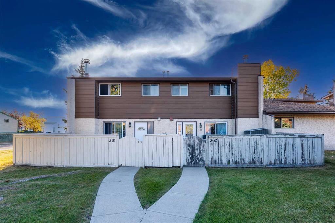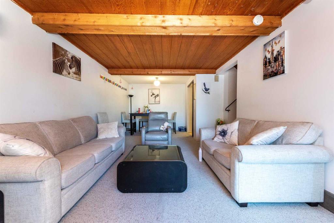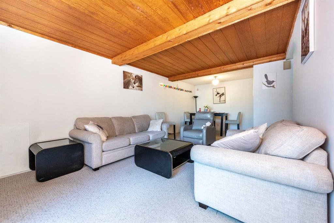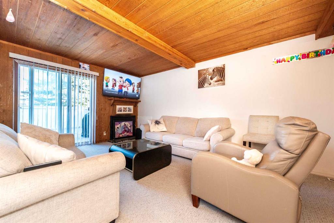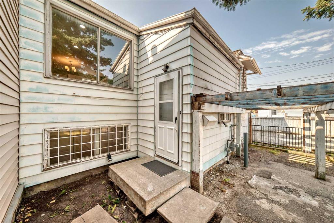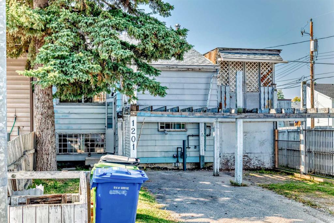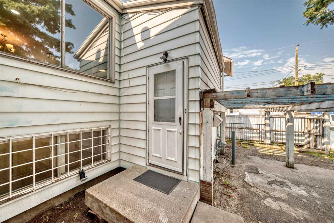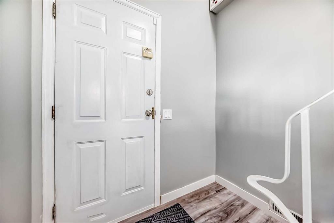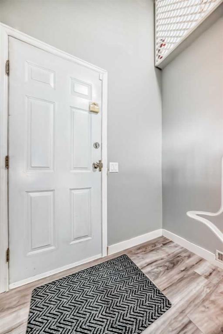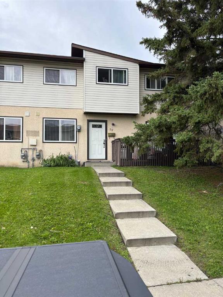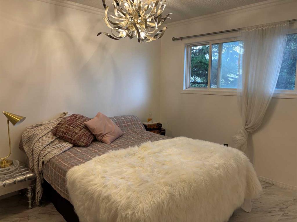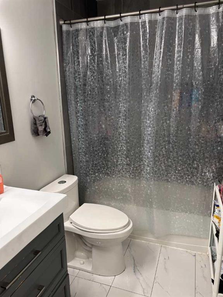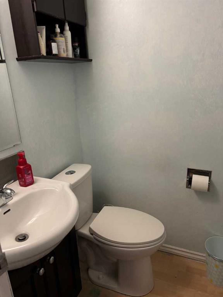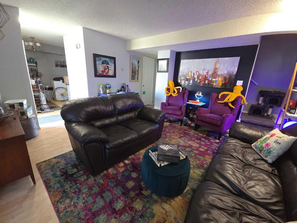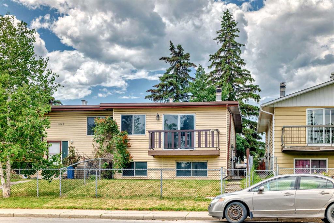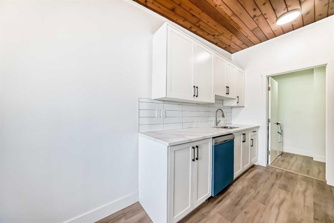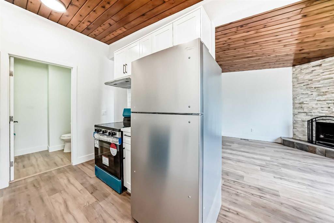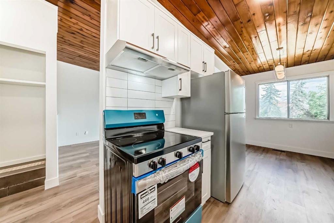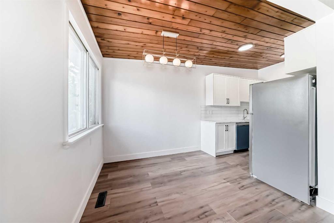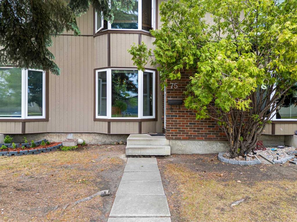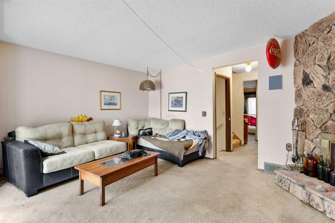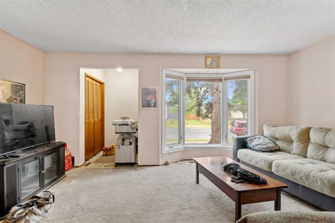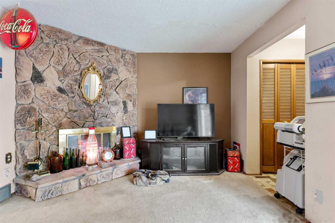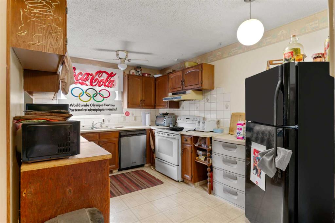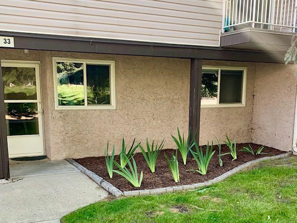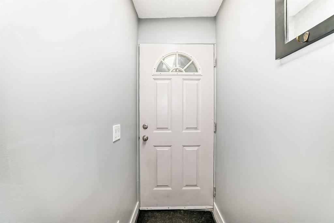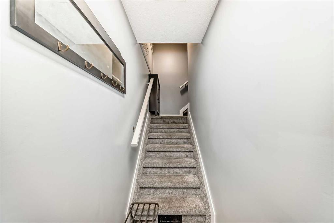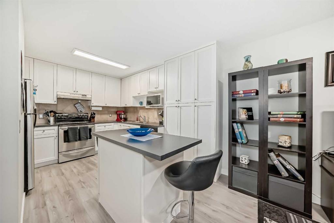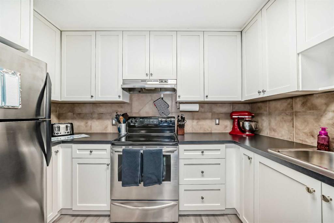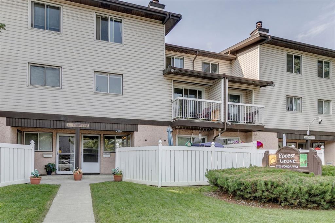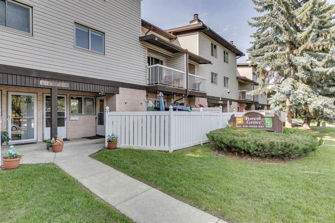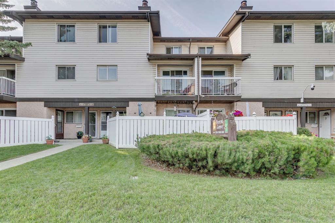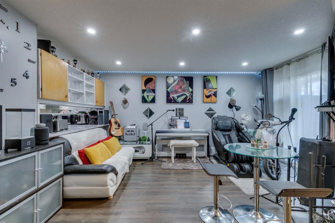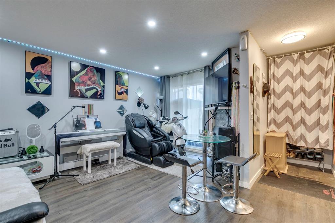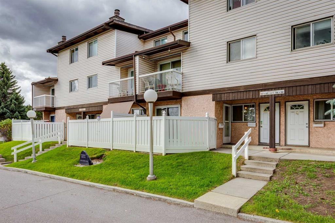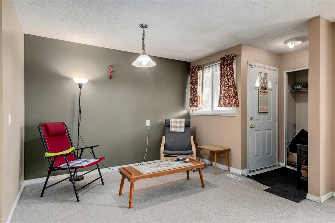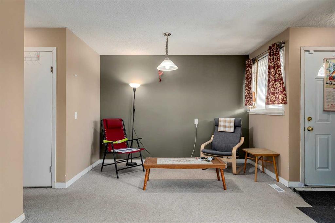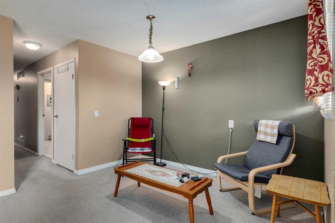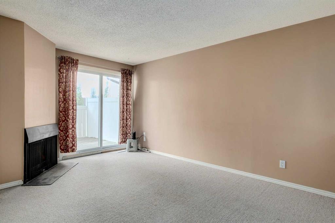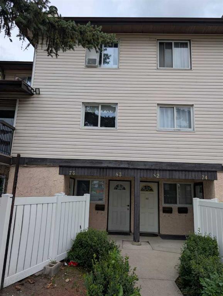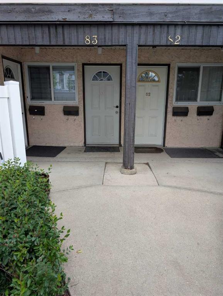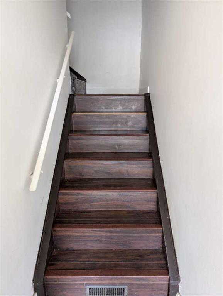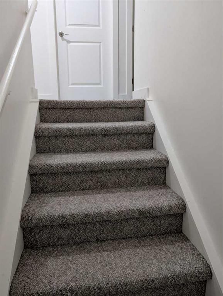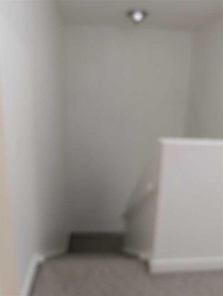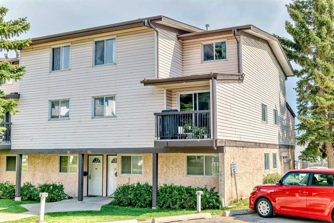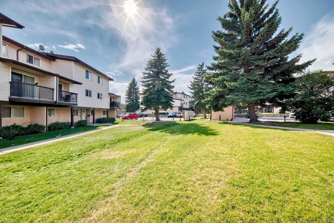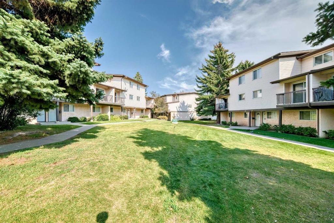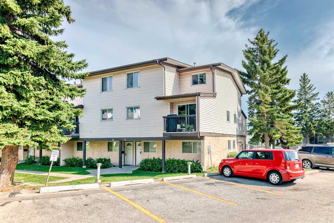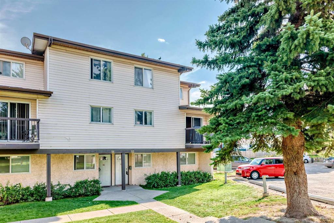221, 5404 10 Avenue SE
Calgary t2a5g4
MLS® Number: A2256324
$ 255,900
2
BEDROOMS
1 + 0
BATHROOMS
928
SQUARE FEET
1975
YEAR BUILT
Welcome to this well maintained two storey townhouse condominium in a quiet, family friendly area of Penbrooke in South east Calgary. Professionally managed, maintained and offering low condo fees, this home is perfect for families, first time buyers or investors. Enter the home through your private fenced patio, creating a welcoming outdoor space ideal for relaxing or entertaining. The main floor offers a bright, functional layout with comfortable living and kitchen area. The Large west facing window is perfect for enjoying the evening sun or watching kids play outside. Upstairs you will find 2 spacious bedrooms plus a versatile den, ideal for a home office or craft room. The property has seen many upgrades, including flooring, a new furnace (2023) and dishwasher (2023) and brand new shingles. Enjoy a smoke free, pet free environment ensuring a clean and well cared for home. Located close to schools, shopping and amenities this townhouse offers both convenience and community. Don't miss your chance to own this affordable updated townhouse in a fantastic south east Calgary location,.
| COMMUNITY | Penbrooke Meadows |
| PROPERTY TYPE | Row/Townhouse |
| BUILDING TYPE | Other |
| STYLE | 2 Storey |
| YEAR BUILT | 1975 |
| SQUARE FOOTAGE | 928 |
| BEDROOMS | 2 |
| BATHROOMS | 1.00 |
| BASEMENT | None |
| AMENITIES | |
| APPLIANCES | Dishwasher, Electric Stove, Range Hood, Refrigerator, Washer/Dryer, Window Coverings |
| COOLING | None |
| FIREPLACE | Living Room, Wood Burning |
| FLOORING | Laminate, Tile |
| HEATING | Forced Air |
| LAUNDRY | Main Level |
| LOT FEATURES | Private |
| PARKING | Assigned, Stall |
| RESTRICTIONS | Pet Restrictions or Board approval Required |
| ROOF | Asphalt Shingle |
| TITLE | Fee Simple |
| BROKER | CIR Realty |
| ROOMS | DIMENSIONS (m) | LEVEL |
|---|---|---|
| Dining Room | 9`8" x 8`2" | Main |
| Foyer | 4`11" x 5`3" | Main |
| Kitchen | 9`1" x 7`9" | Main |
| Laundry | 6`11" x 5`7" | Main |
| Living Room | 12`8" x 15`11" | Main |
| Balcony | 20`2" x 16`0" | Main |
| Pantry | 2`0" x 2`11" | Main |
| Storage | 3`8" x 6`9" | Main |
| 4pc Bathroom | 10`8" x 5`5" | Second |
| Bedroom - Primary | 9`8" x 12`8" | Second |
| Bedroom | 9`3" x 9`1" | Second |
| Den | 9`8" x 8`9" | Second |

