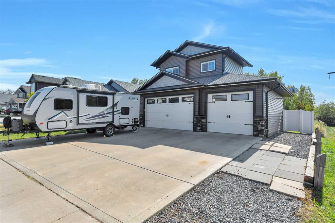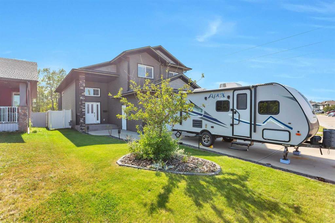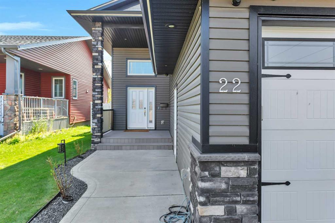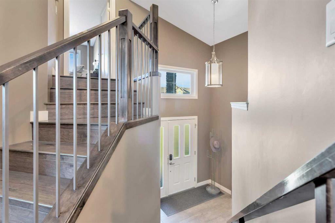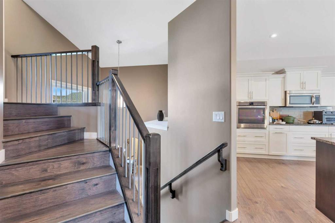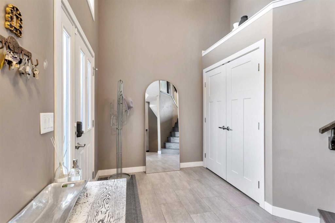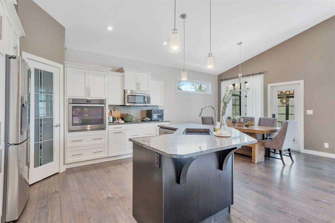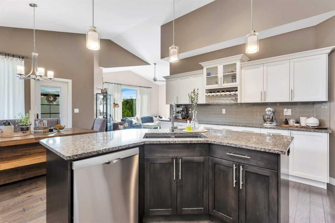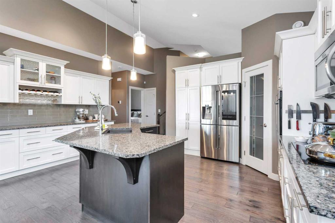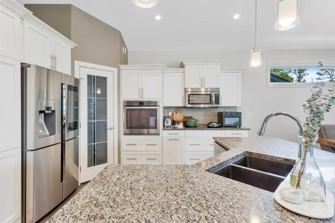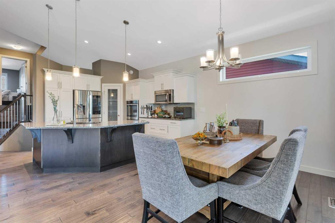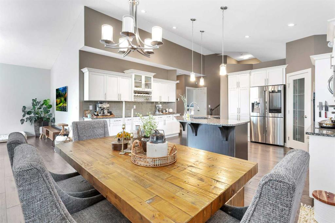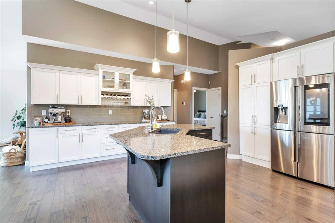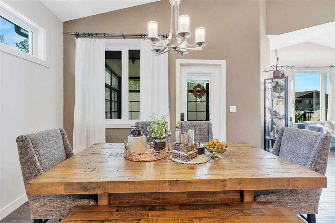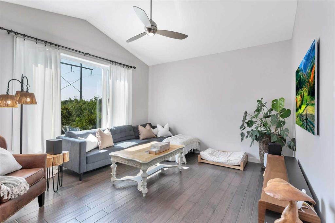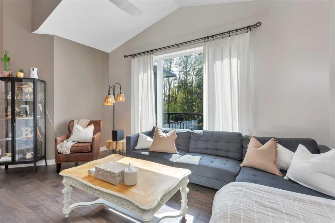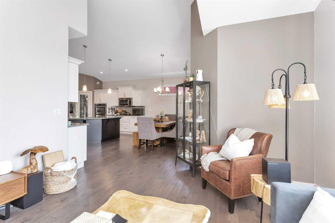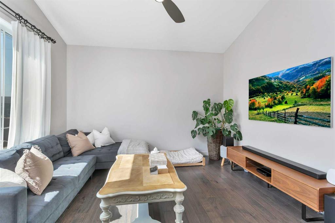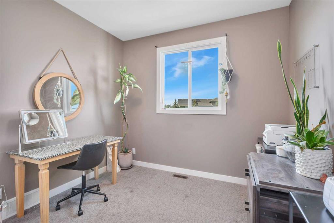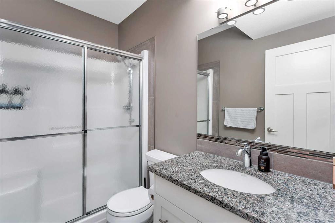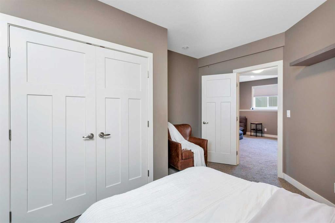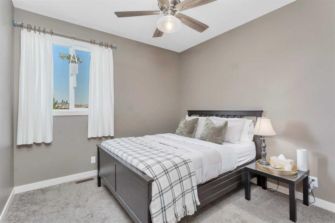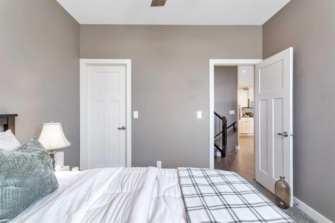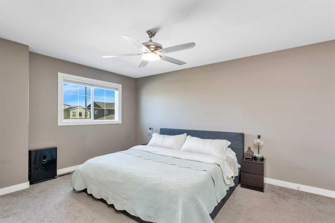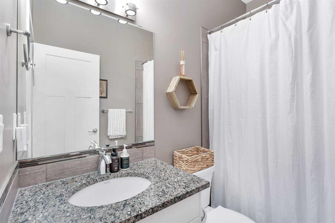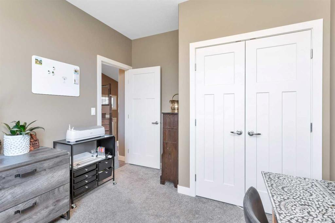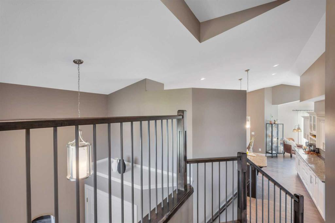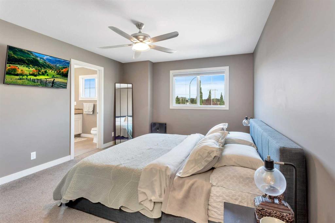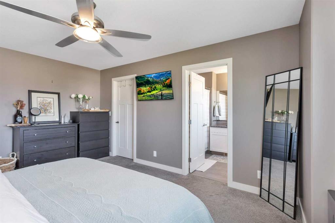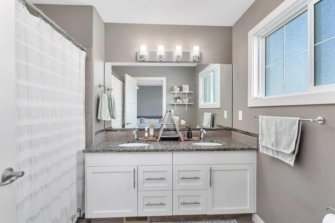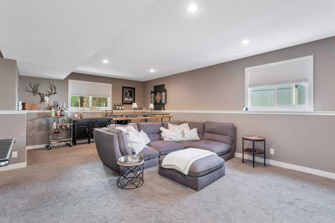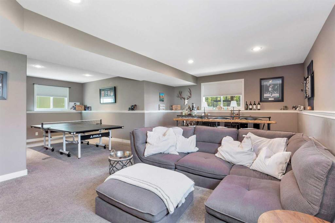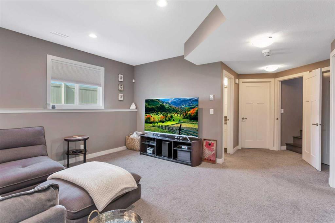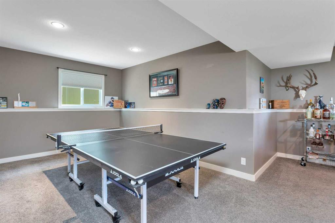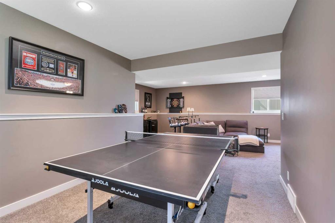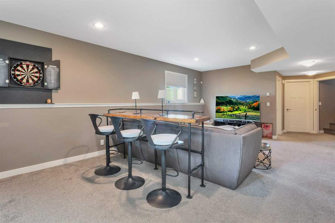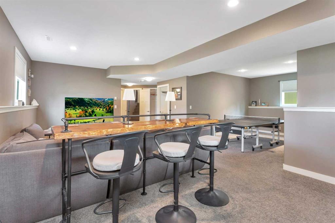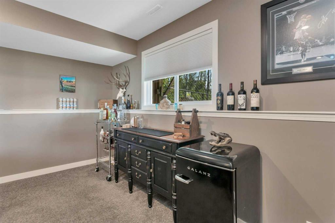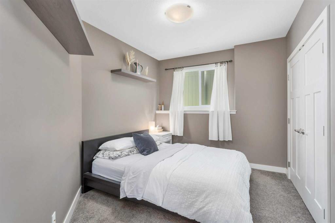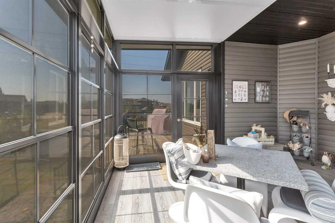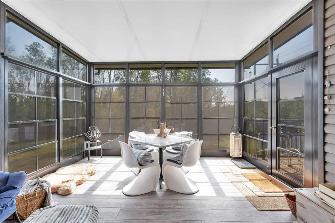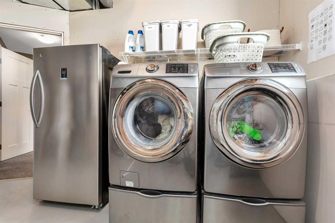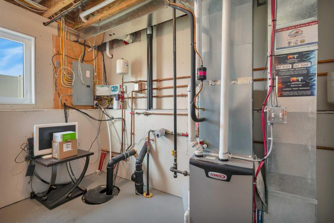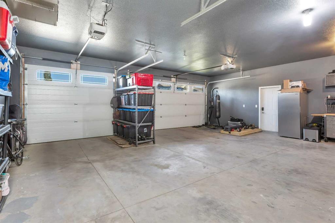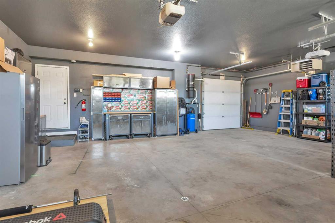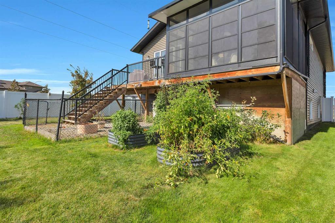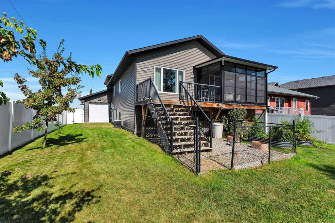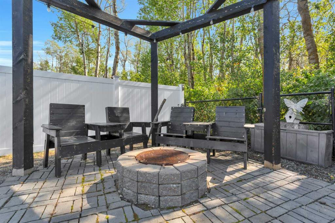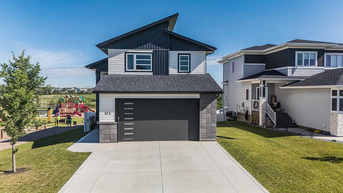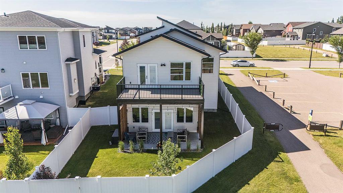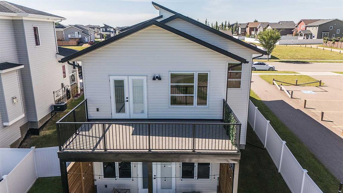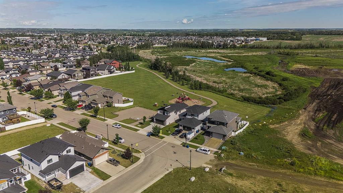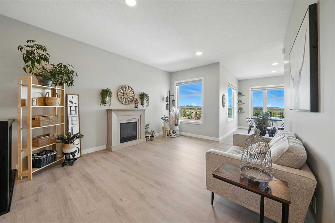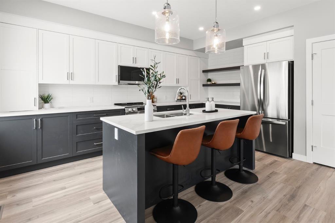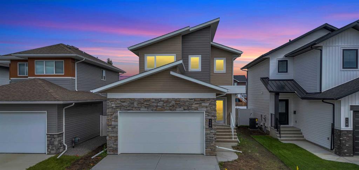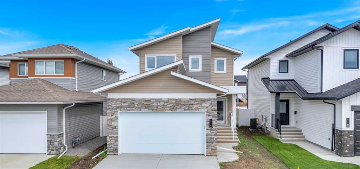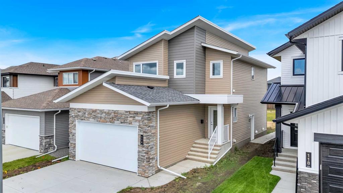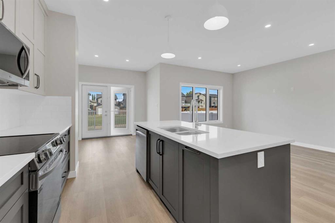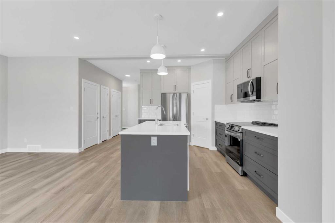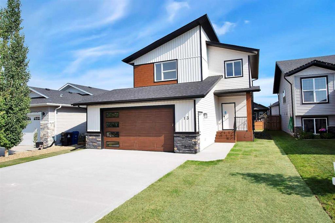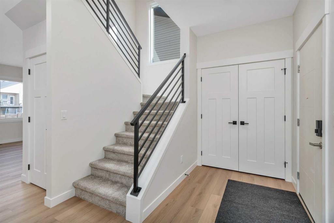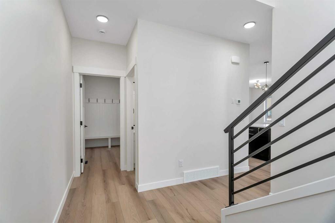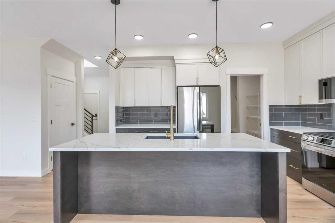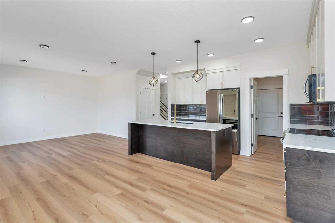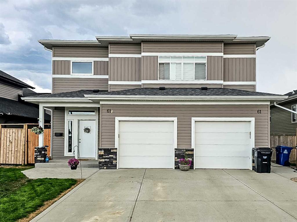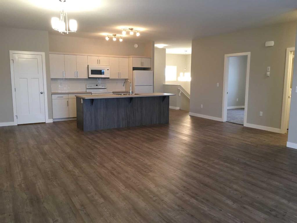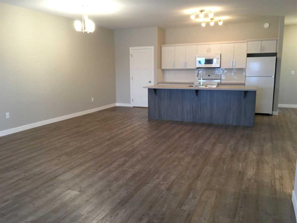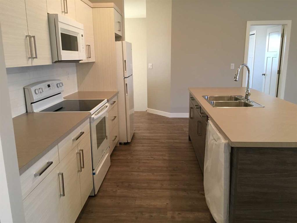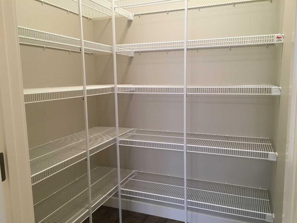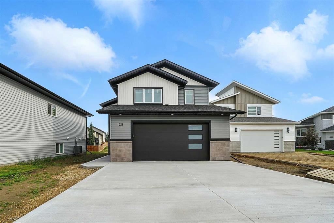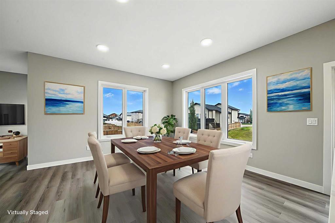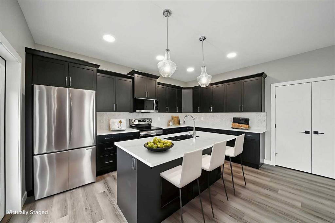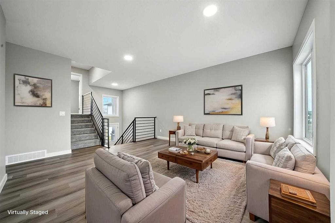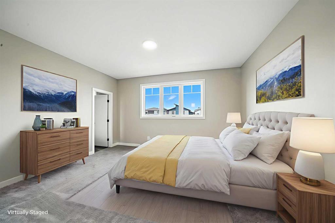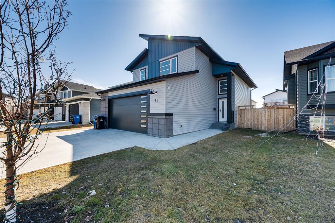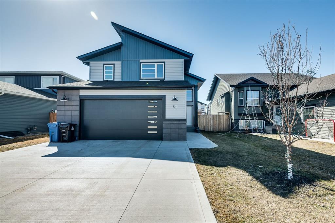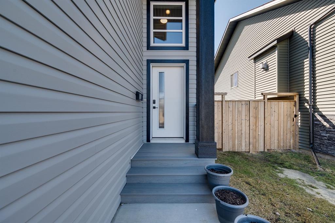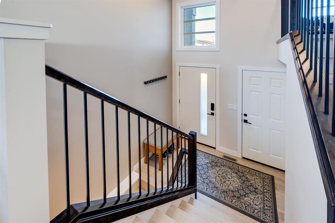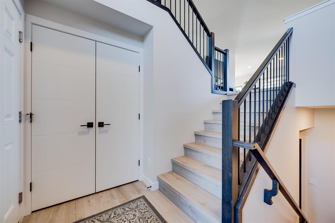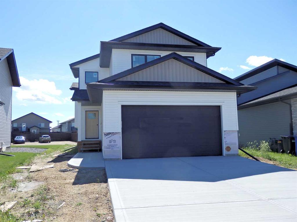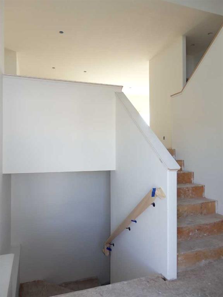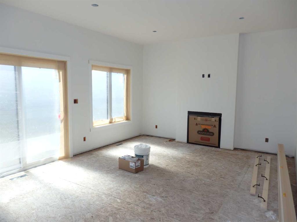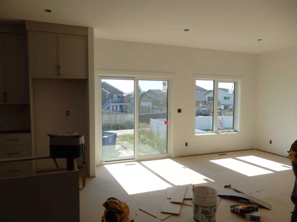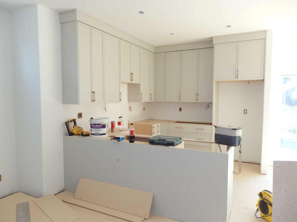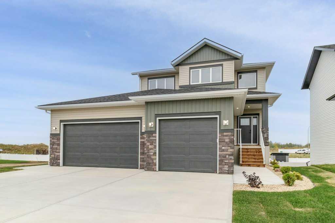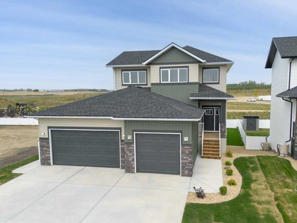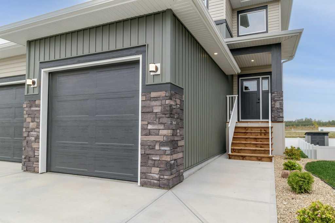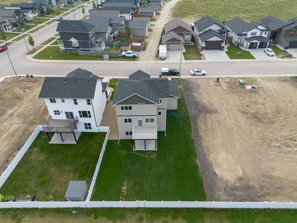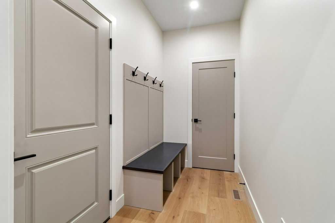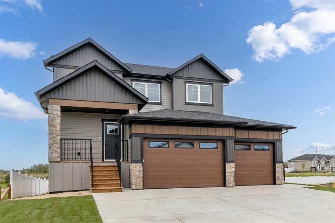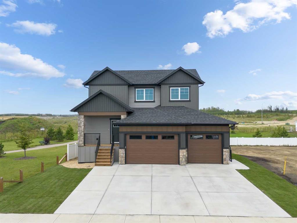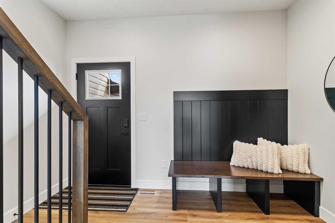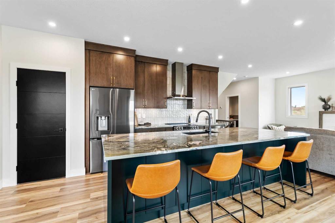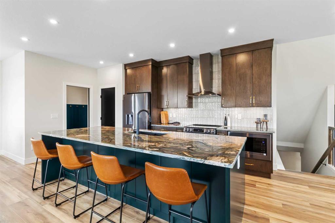22 Coachill Street
Blackfalds T4M 0A9
MLS® Number: A2253747
$ 689,000
4
BEDROOMS
3 + 0
BATHROOMS
1,527
SQUARE FEET
2015
YEAR BUILT
22 Coachill is the full package! This wonderful fully finished family home has it all and so much to offer any buyer. The grand entrance is modern yet simple spacious and sophisticated. The main level has a open concept with gorgeous dark engineered hardwood carrying throughout. The kitchen is simply a dream come true for anyone with the classic white oak cabinetry with soft close drawers, beautiful granite countertops which are also present in every bathroom and a walk-in pantry as a added bonus. You will get your techy and futuristic vibes with a state of the art "Smart" Fridge and beautiful appliances. Two generous sized bedrooms/office accompany the main level and the huge master bedroom is located on the upper level. The basement is fully finished with a 4th bedroom, full bathroom and a well designed family room/rec room/ gym area whatever your heart desires. Never worry about not being cozy and comfortable, both central air as well as underfloor heat are features of the house to help you have that perfect feel in the home. Now let's talk about the triple car garage that is fully finished with shelving, cabinets and front and back garage doors for easy movement if doing work in the garage. As impressive as the house is, the yard is equally gorgeous and one of a kind! Enjoy the south facing private backyard from your incredible sunroom. Underground sprinklers keep the yard green and fresh nearly all year round. Permanent LED lighting installed on the front of the home with over 250 different settings will keep you festive for every holiday...or hockey game! This stunner is located perfect and offers so much to all types of buyers!
| COMMUNITY | Cottonwood Estates |
| PROPERTY TYPE | Detached |
| BUILDING TYPE | House |
| STYLE | Modified Bi-Level |
| YEAR BUILT | 2015 |
| SQUARE FOOTAGE | 1,527 |
| BEDROOMS | 4 |
| BATHROOMS | 3.00 |
| BASEMENT | Finished, Full |
| AMENITIES | |
| APPLIANCES | Central Air Conditioner, Dishwasher, Garage Control(s), Microwave, Refrigerator, Stove(s), Washer/Dryer, Window Coverings |
| COOLING | Central Air |
| FIREPLACE | N/A |
| FLOORING | Carpet, Ceramic Tile, Hardwood |
| HEATING | In Floor, Forced Air, Natural Gas |
| LAUNDRY | In Basement |
| LOT FEATURES | Back Yard, Backs on to Park/Green Space, Brush, Cul-De-Sac, Dog Run Fenced In, Few Trees, Front Yard, Landscaped, Rectangular Lot, Street Lighting |
| PARKING | Triple Garage Attached |
| RESTRICTIONS | None Known |
| ROOF | Asphalt Shingle |
| TITLE | Fee Simple |
| BROKER | CIR Realty |
| ROOMS | DIMENSIONS (m) | LEVEL |
|---|---|---|
| 3pc Bathroom | 8`11" x 4`11" | Basement |
| Bathroom – Roughed-in | 14`0" x 6`7" | Basement |
| Bedroom | 13`1" x 12`0" | Basement |
| Game Room | 27`10" x 17`1" | Basement |
| Furnace/Utility Room | 15`2" x 9`10" | Basement |
| 4pc Bathroom | 8`0" x 4`11" | Main |
| Bedroom | 11`0" x 10`6" | Main |
| Bedroom | 11`4" x 9`11" | Main |
| Dining Room | 12`0" x 10`0" | Main |
| Foyer | 13`2" x 8`1" | Main |
| Kitchen | 17`2" x 13`3" | Main |
| Living Room | 17`0" x 13`3" | Main |
| Sunroom/Solarium | 13`7" x 14`8" | Main |
| 5pc Ensuite bath | 7`2" x 9`6" | Upper |
| Bedroom - Primary | 12`1" x 16`0" | Upper |

