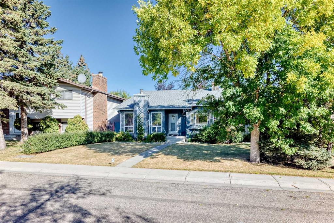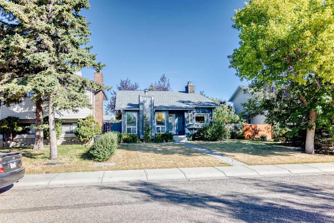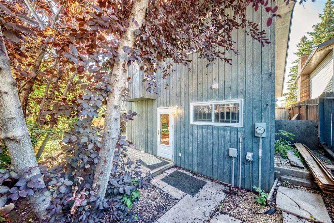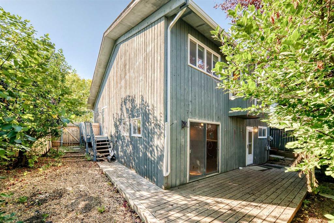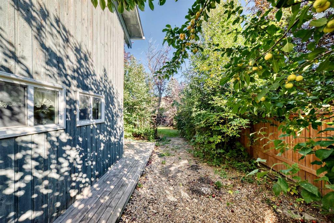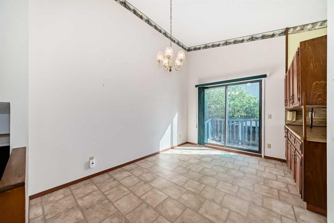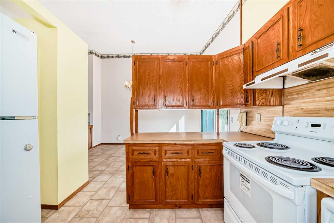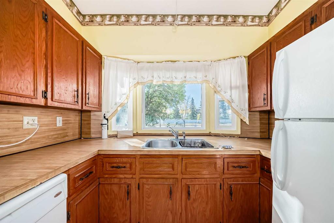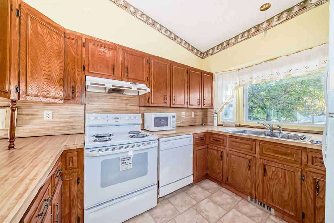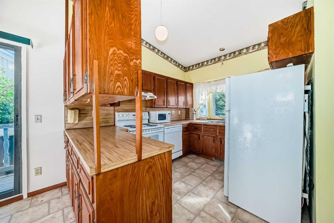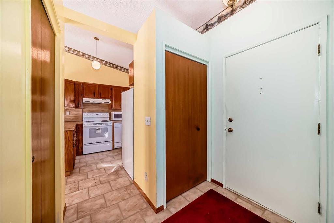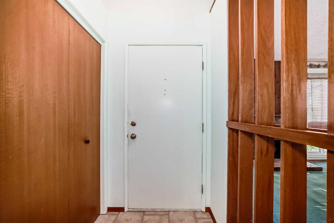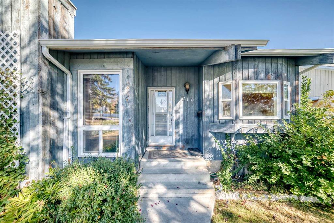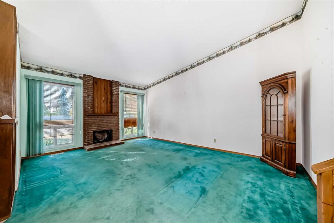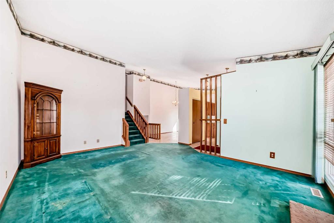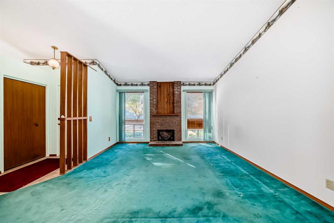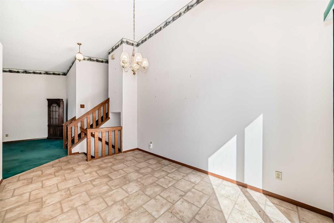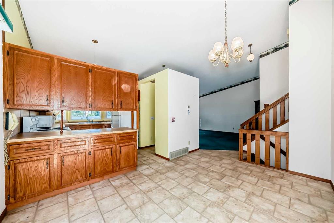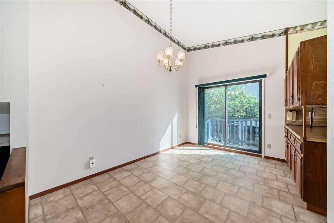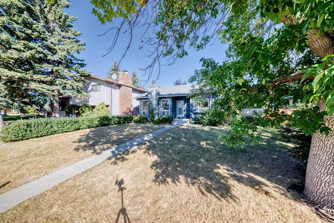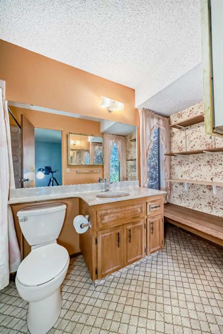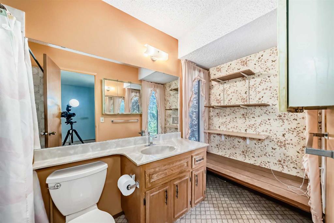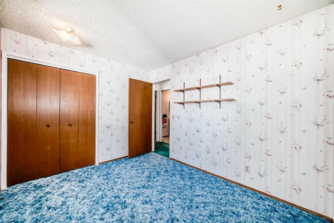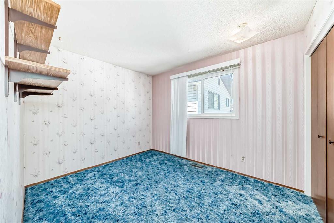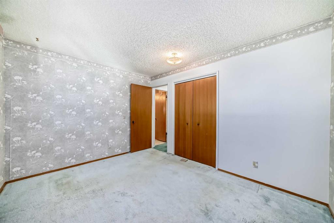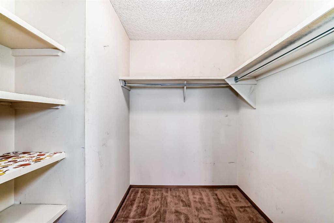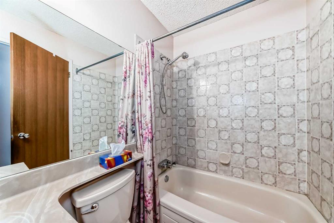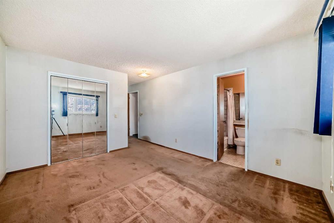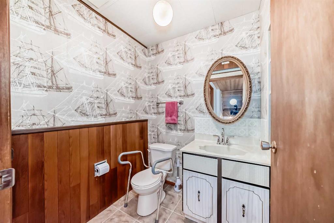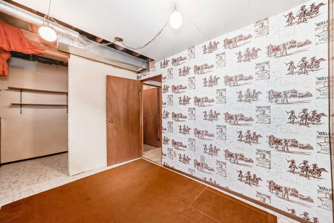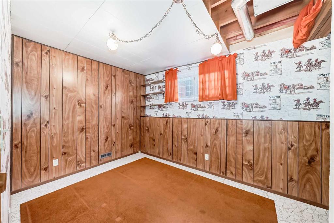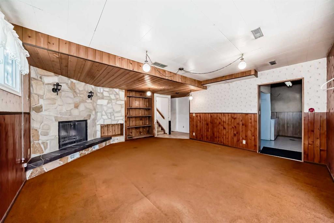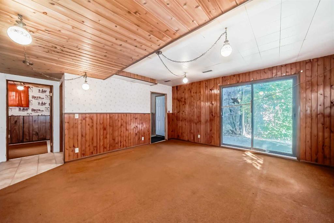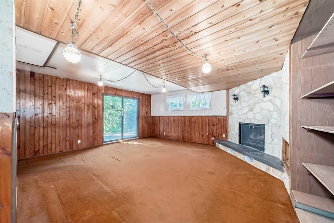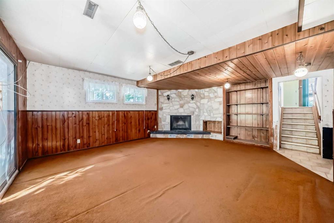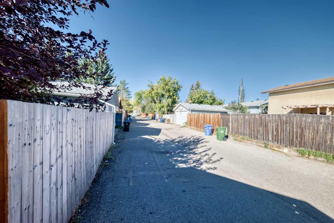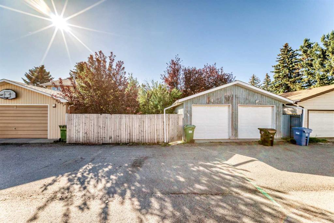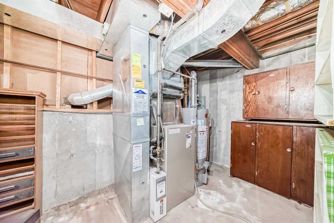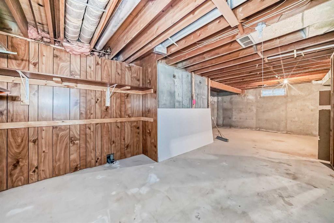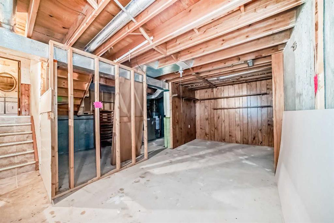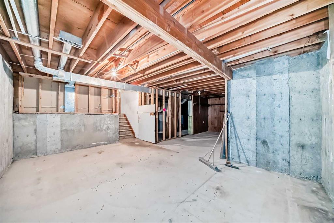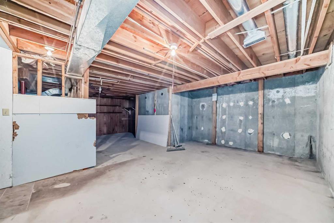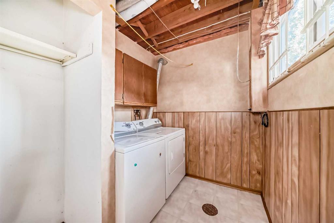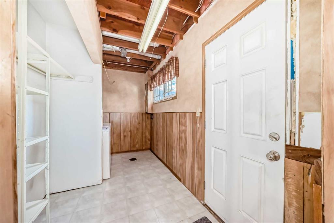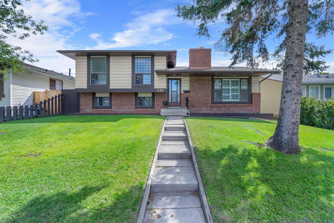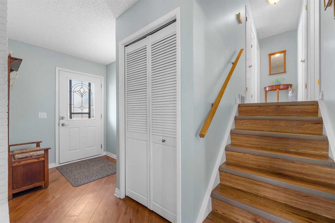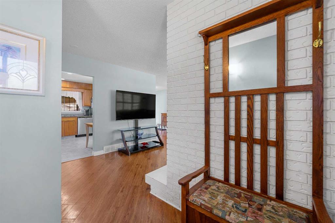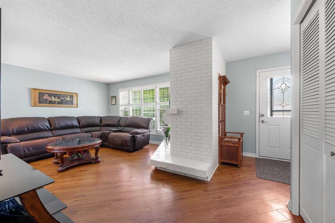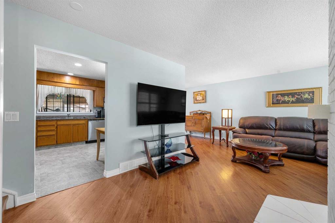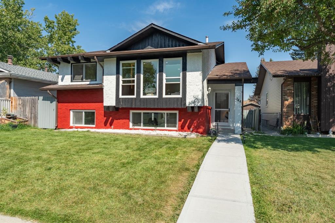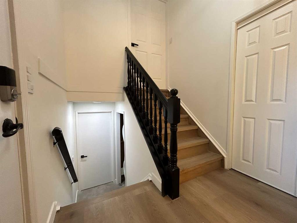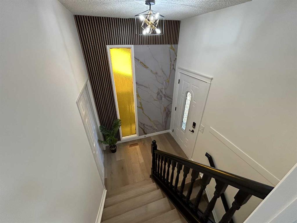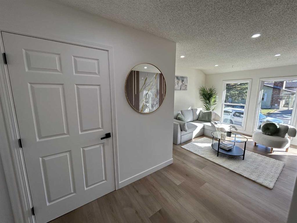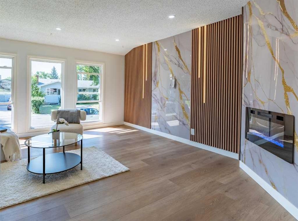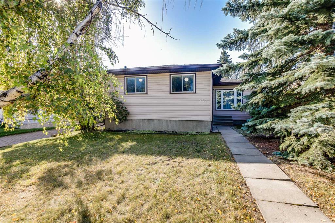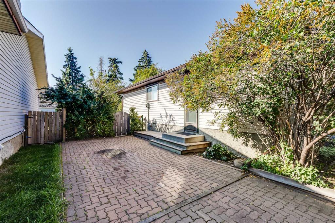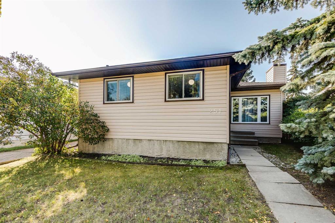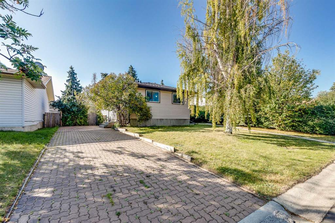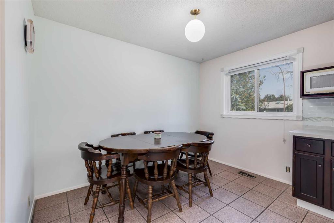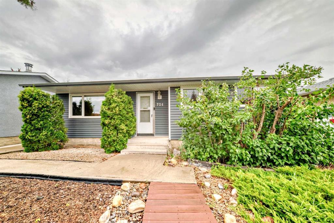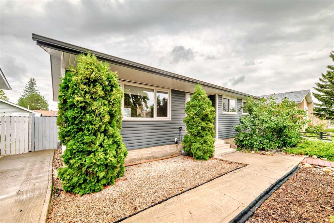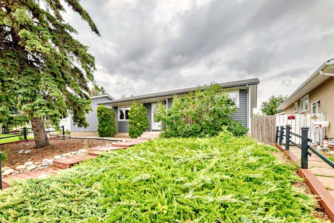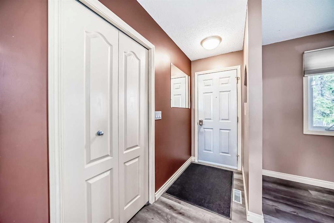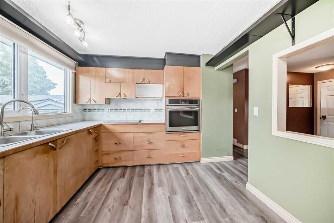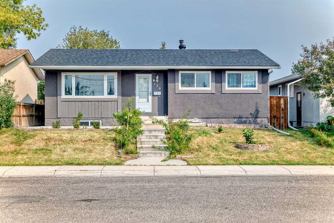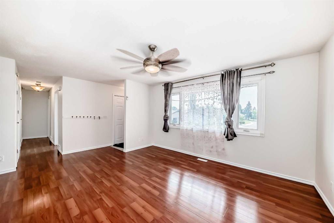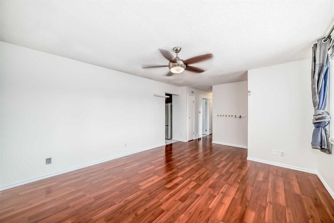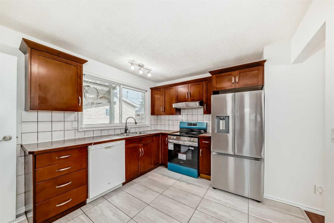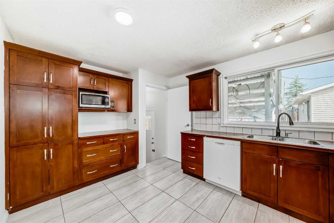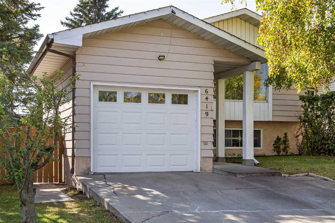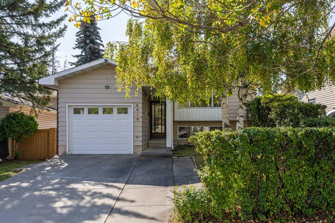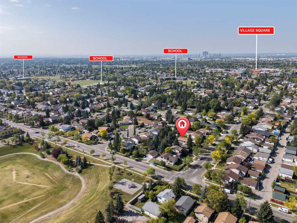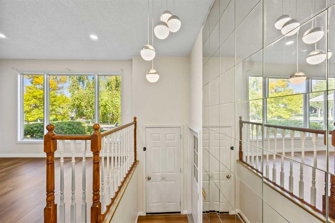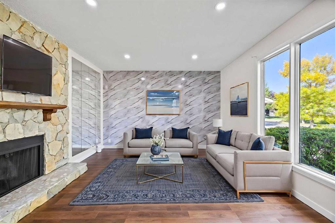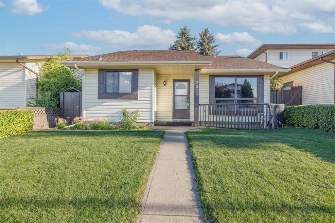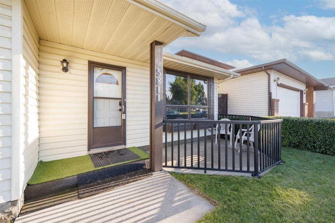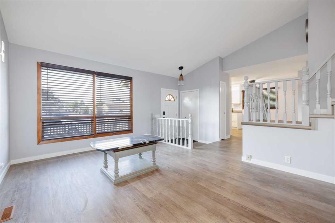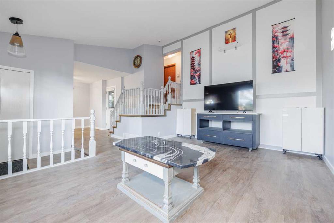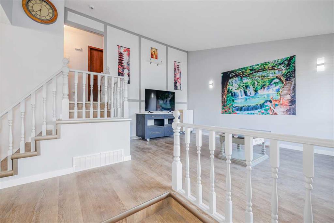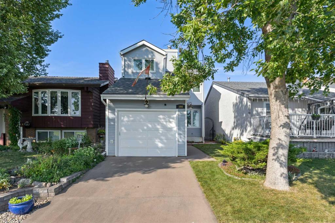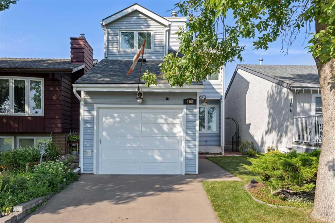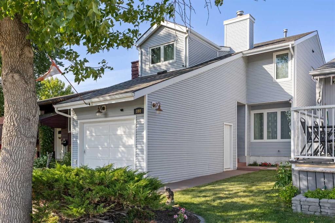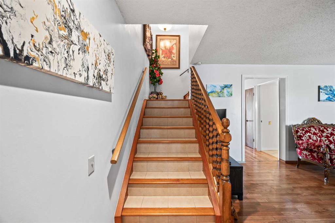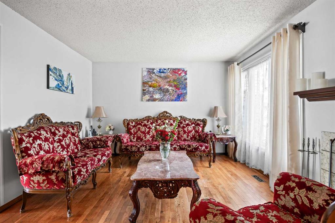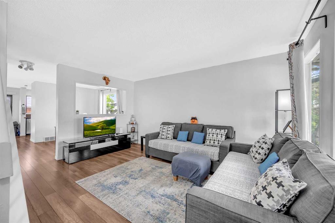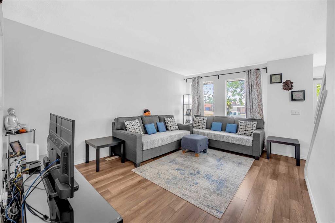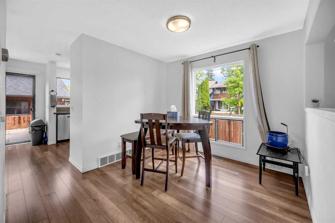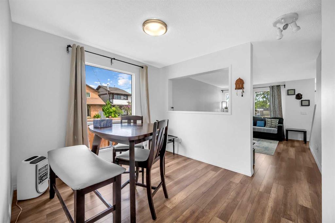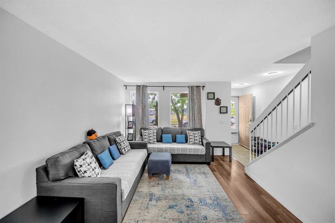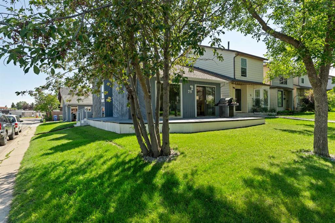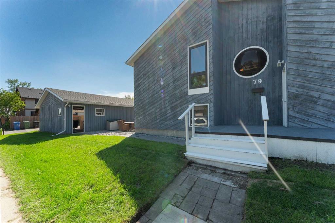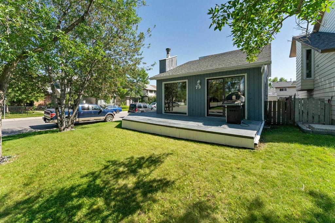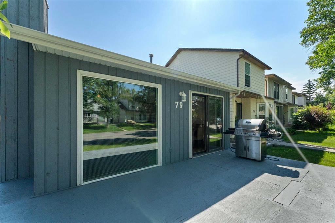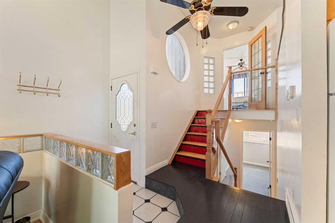219 Templeview Place NE
Calgary T1Y3S3
MLS® Number: A2260144
$ 519,000
4
BEDROOMS
2 + 1
BATHROOMS
1,259
SQUARE FEET
1979
YEAR BUILT
Invest in your future! This lovely 4-level split family home is ready for your personal touch and offers incredible suite potential. The main floor provides a spacious living room and dining room, with patio doors leading to backyard, plus a bright and spacious kitchen with plenty of storage. Upstairs, enjoy three generous bedrooms, including the primary bedroom with its 4-piece ensuite and walk-in closet, and a main 4-piece bath. The first lower level features a cozy family room with a fireplace, a fourth bedroom, a 2-piece bath, and laundry. A separate rear entrance leads out to the patio and the oversized double garage. The lowest level is unfinished and wide open for development, making it ideal for creating a separate secondary suite for income or multi-generational living (subject to approval). With its layout and separate access, the possibilities are endless!
| COMMUNITY | Temple |
| PROPERTY TYPE | Detached |
| BUILDING TYPE | House |
| STYLE | 4 Level Split |
| YEAR BUILT | 1979 |
| SQUARE FOOTAGE | 1,259 |
| BEDROOMS | 4 |
| BATHROOMS | 3.00 |
| BASEMENT | Full, Partially Finished, Walk-Out To Grade |
| AMENITIES | |
| APPLIANCES | Dishwasher, Dryer, Electric Stove, Garage Control(s), Range Hood, Refrigerator, Washer |
| COOLING | None |
| FIREPLACE | Gas Starter, Wood Burning |
| FLOORING | Carpet, Tile, Vinyl |
| HEATING | Forced Air |
| LAUNDRY | Lower Level |
| LOT FEATURES | Back Lane, Back Yard, Level |
| PARKING | Double Garage Detached |
| RESTRICTIONS | None Known |
| ROOF | Asphalt Shingle |
| TITLE | Fee Simple |
| BROKER | Zolo Realty |
| ROOMS | DIMENSIONS (m) | LEVEL |
|---|---|---|
| Bedroom - Primary | 13`6" x 11`3" | Level 4 |
| Bedroom | 9`0" x 11`0" | Level 4 |
| Bedroom | 9`11" x 12`4" | Level 4 |
| 4pc Ensuite bath | 5`0" x 10`10" | Level 4 |
| 4pc Bathroom | 5`0" x 7`3" | Level 4 |
| Walk-In Closet | 7`8" x 5`4" | Level 4 |
| Furnace/Utility Room | 8`0" x 16`8" | Basement |
| Family Room | 16`4" x 19`3" | Lower |
| Bedroom | 7`11" x 16`11" | Lower |
| Walk-In Closet | 5`3" x 5`7" | Lower |
| 2pc Bathroom | 5`6" x 5`6" | Lower |
| Mud Room | 6`6" x 6`4" | Lower |
| Laundry | 4`11" x 6`6" | Lower |
| Entrance | 6`8" x 6`3" | Main |
| Kitchen | 8`11" x 11`7" | Main |
| Dining Room | 9`1" x 13`4" | Main |
| Living Room | 18`2" x 13`4" | Main |

