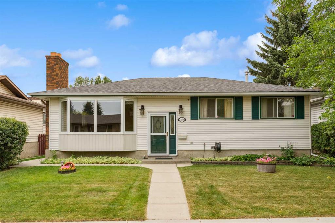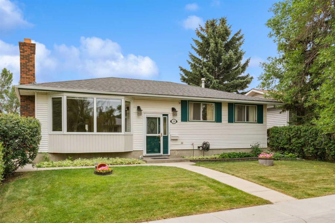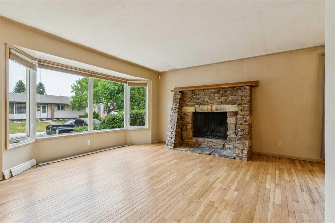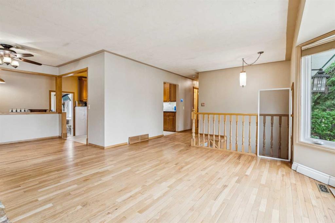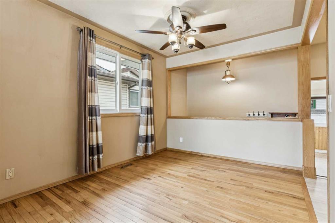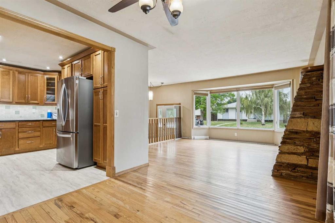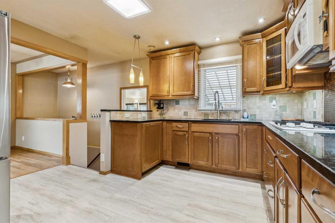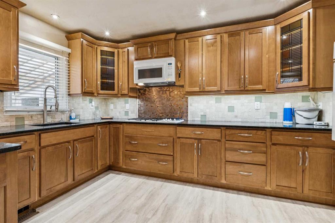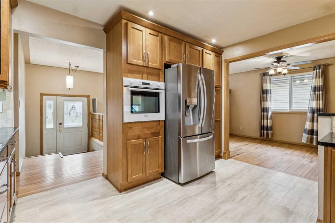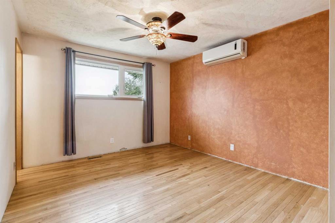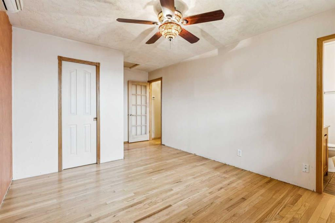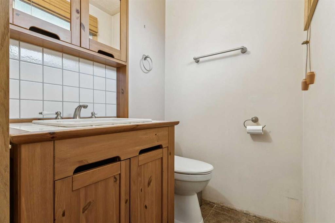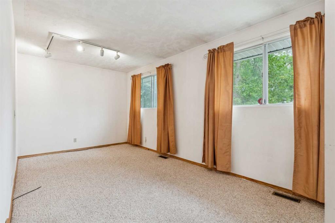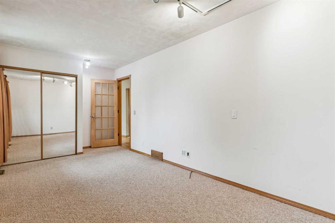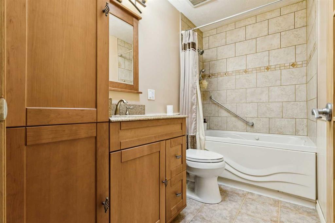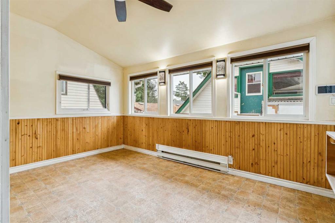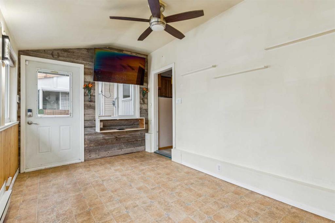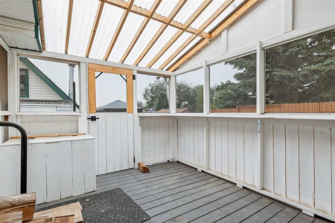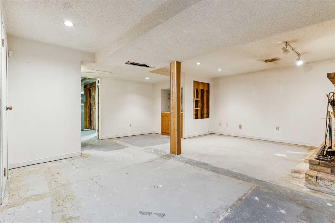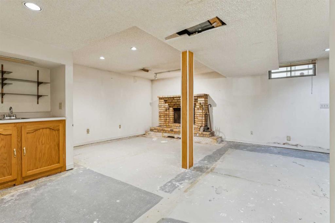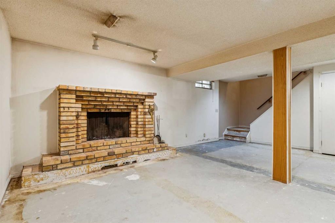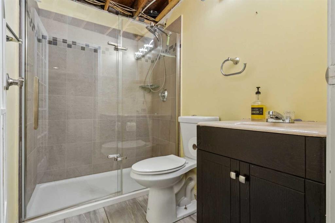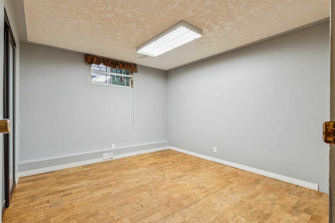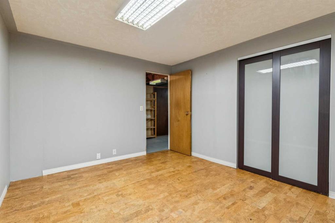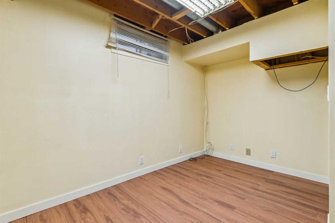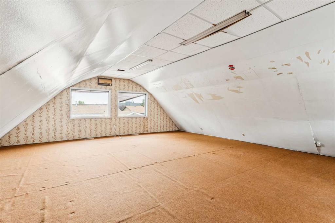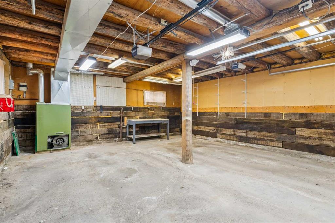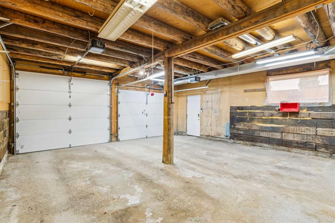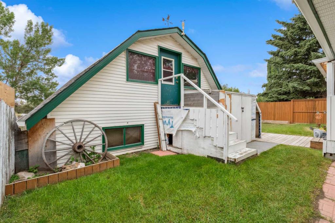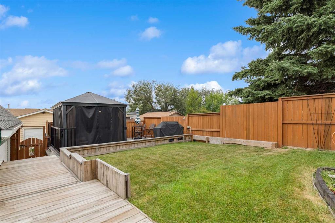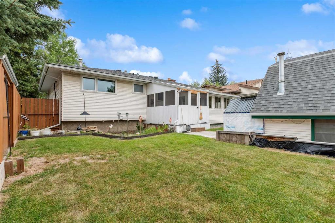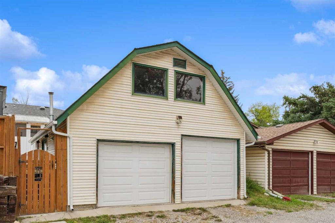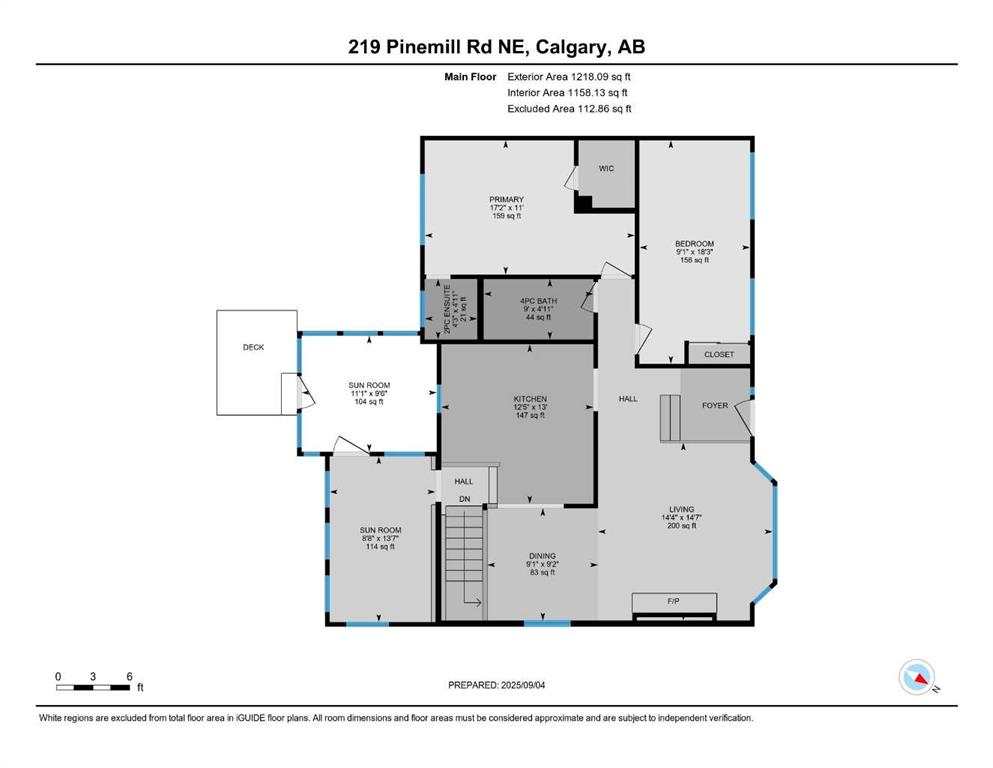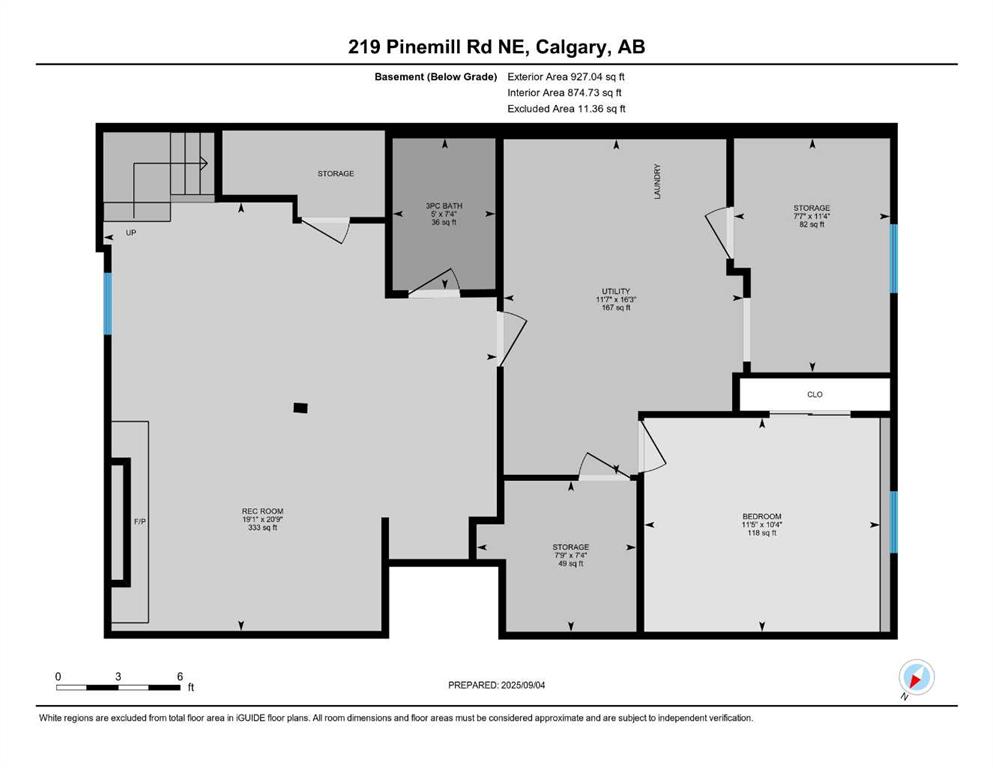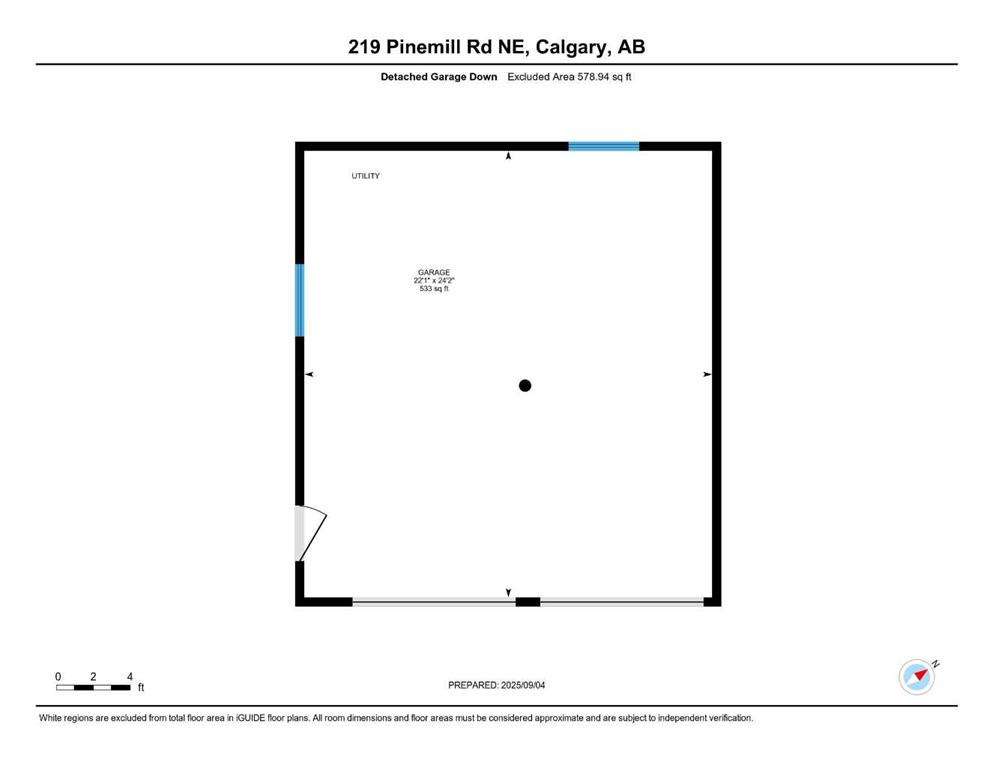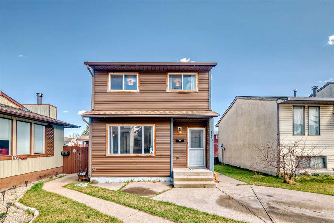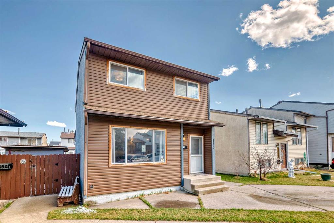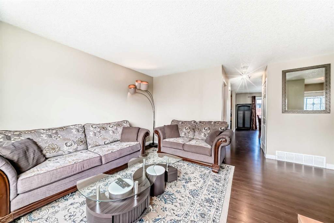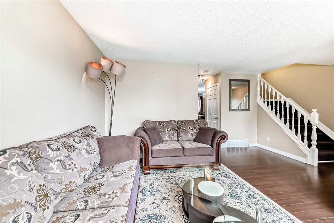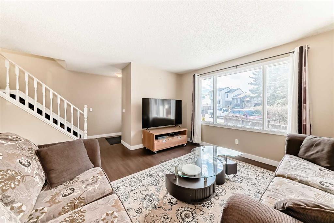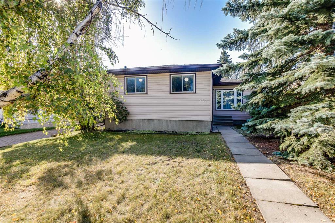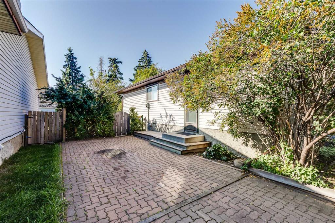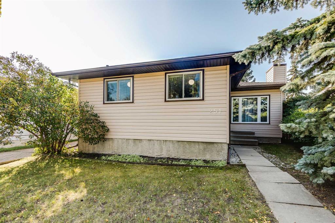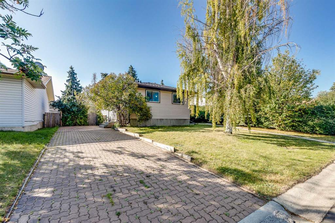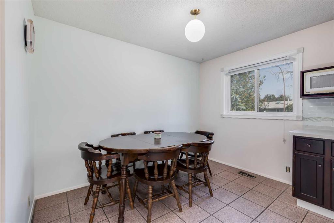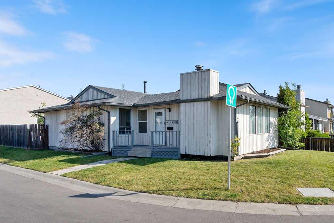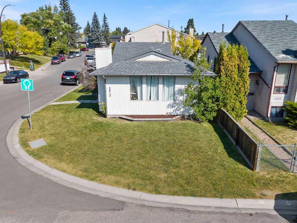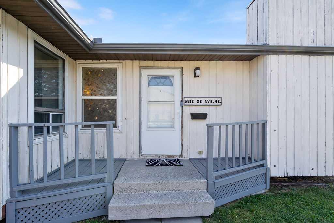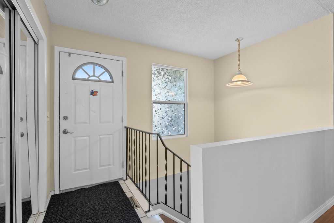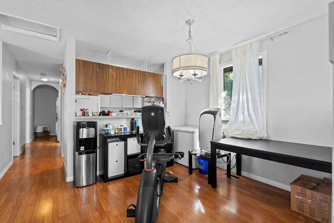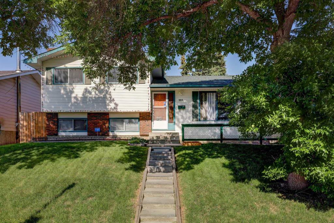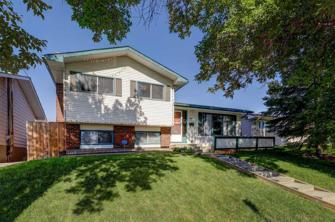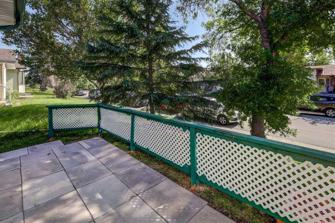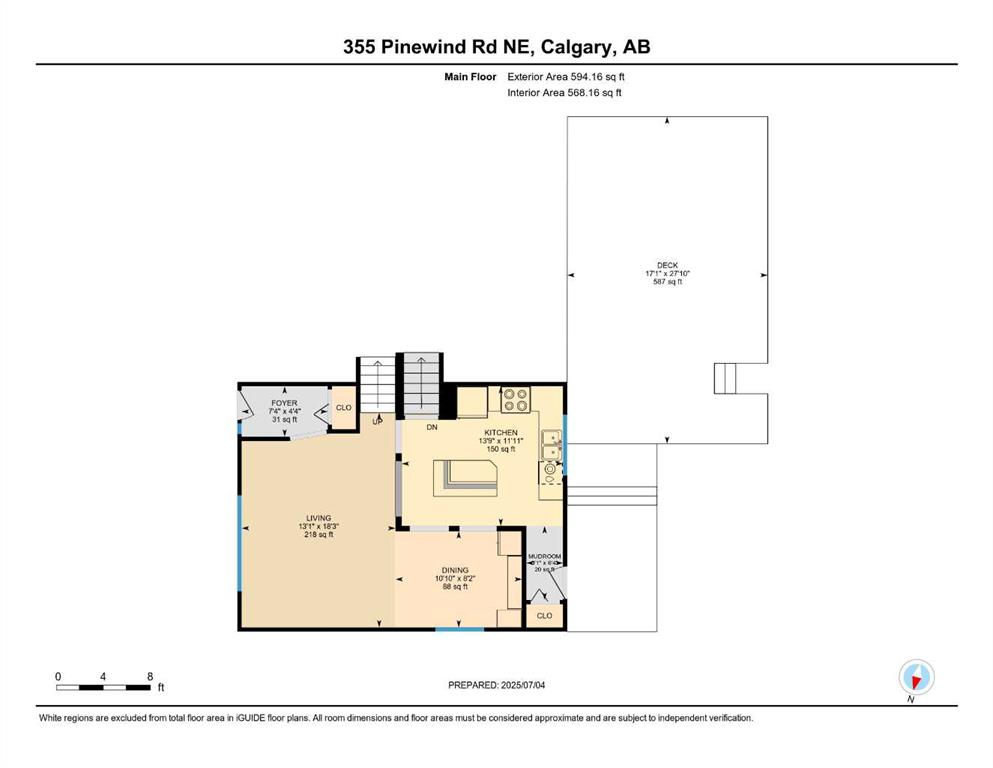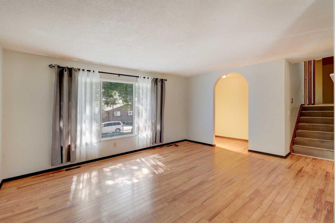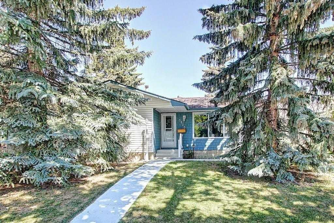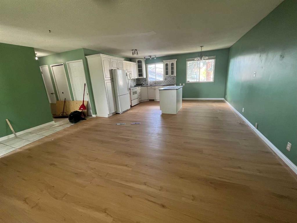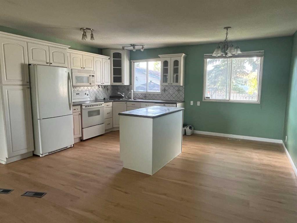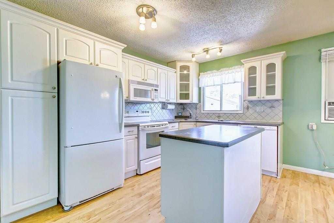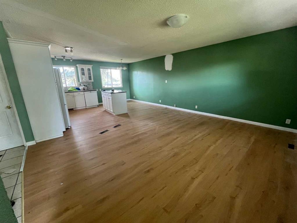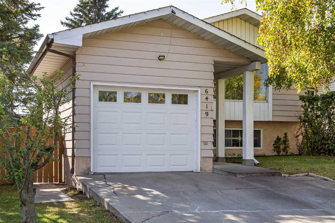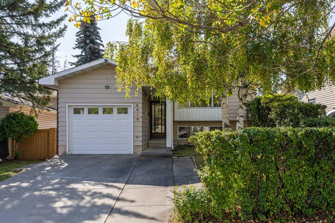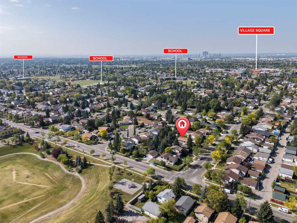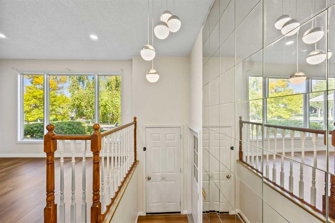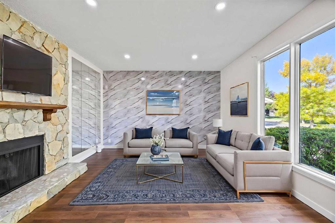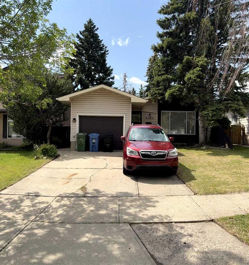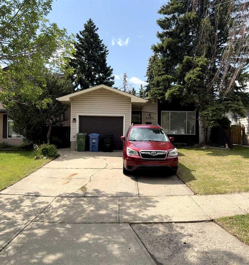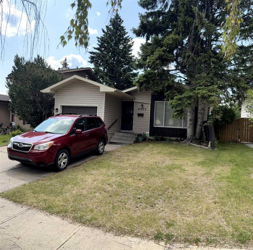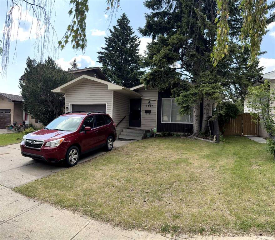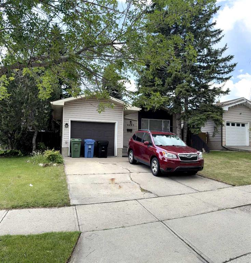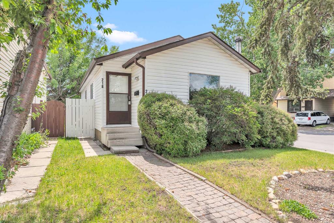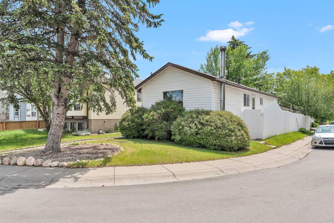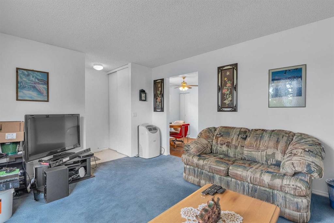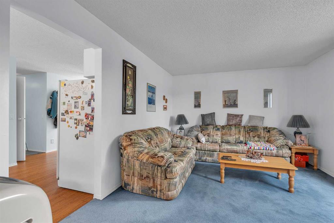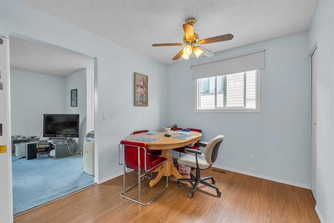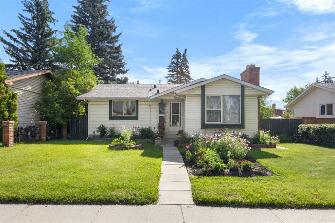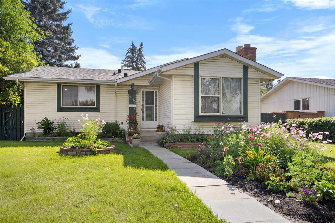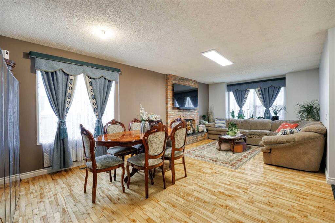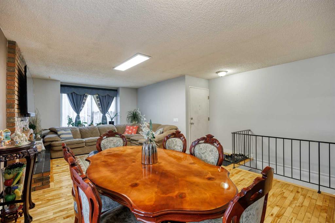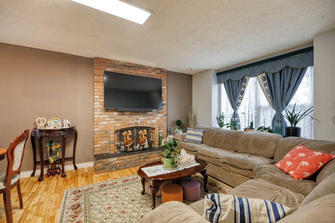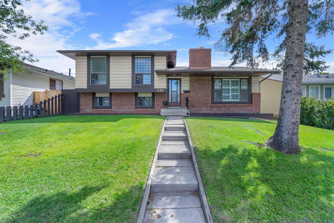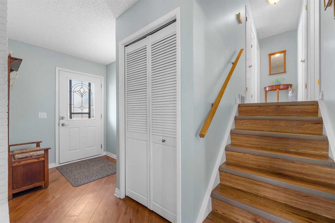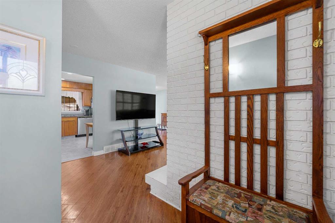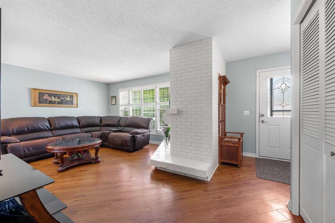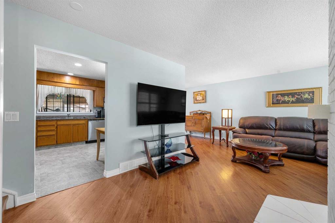219 Pinemill Road NE
Calgary T1Y 2E1
MLS® Number: A2254409
$ 529,000
3
BEDROOMS
2 + 1
BATHROOMS
1,218
SQUARE FEET
1975
YEAR BUILT
On the best street in Pineridge, this large bungalow is over 1200 sq ft and the perfect floor-plan for an investor or homeowner who would like to build a secondary suite downstairs (subject to municipal approval - zoned R-CG). Upstairs your find hardwood floors, a primary bedroom with a 2 piece ensuite and A/C, as well as a huge 2nd bedroom. The large kitchen has granite counters, hardwood custom cabinets, a gas cooktop, wall oven and a built in microwave. A perfect layout for those who love to cook. A sunroom with a screened back porch make this one perfect for those looking for some extra space. Downstairs you'll find partially developed with a 3 piece bath. This house has great bones and is perfect for someone with some basic skills to build some sweat equity. In the south facing back yard you'll find an amazing patio as well as an oversized, heated double garage with a heated loft above that would make an ideal workspace, hobby room or gym. Schools, parks, shopping and a leisure centre all short walk away.
| COMMUNITY | Pineridge |
| PROPERTY TYPE | Detached |
| BUILDING TYPE | House |
| STYLE | Bungalow |
| YEAR BUILT | 1975 |
| SQUARE FOOTAGE | 1,218 |
| BEDROOMS | 3 |
| BATHROOMS | 3.00 |
| BASEMENT | Full, Partially Finished |
| AMENITIES | |
| APPLIANCES | Dishwasher, Gas Cooktop, Microwave Hood Fan, Oven-Built-In, Wall/Window Air Conditioner, Washer/Dryer |
| COOLING | Wall Unit(s) |
| FIREPLACE | Wood Burning |
| FLOORING | Carpet, Hardwood, Tile, Vinyl |
| HEATING | Forced Air |
| LAUNDRY | In Basement |
| LOT FEATURES | Back Lane, Landscaped, Rectangular Lot |
| PARKING | Double Garage Detached |
| RESTRICTIONS | None Known |
| ROOF | Asphalt Shingle |
| TITLE | Fee Simple |
| BROKER | RE/MAX iRealty Innovations |
| ROOMS | DIMENSIONS (m) | LEVEL |
|---|---|---|
| 3pc Bathroom | 7`4" x 5`0" | Basement |
| Bedroom | 10`4" x 11`5" | Basement |
| Family Room | 20`9" x 19`1" | Basement |
| Bedroom - Primary | 17`2" x 11`0" | Main |
| Sunroom/Solarium | 8`8" x 13`7" | Main |
| Living Room | 14`4" x 14`7" | Main |
| Kitchen | 12`5" x 13`0" | Main |
| Dining Room | 9`1" x 9`2" | Main |
| Bedroom | 9`1" x 18`3" | Main |
| 4pc Bathroom | 9`0" x 4`11" | Main |
| 2pc Ensuite bath | 4`3" x 4`11" | Main |

