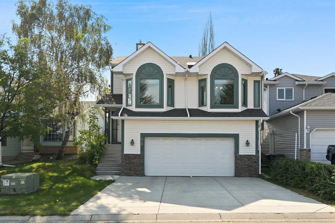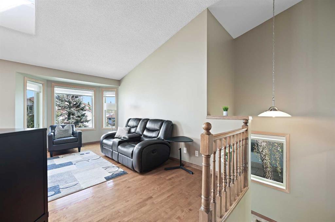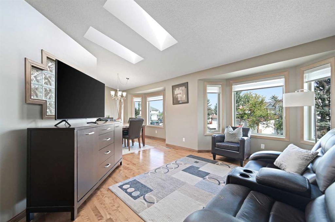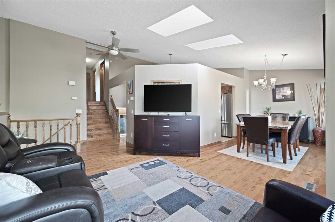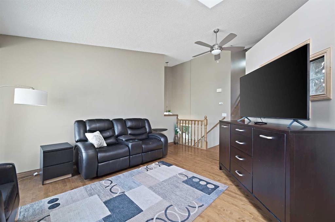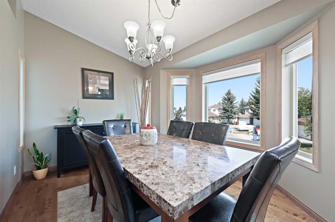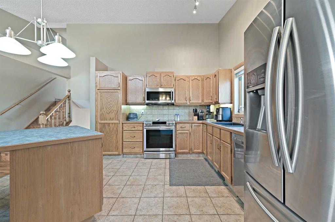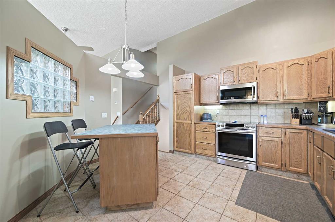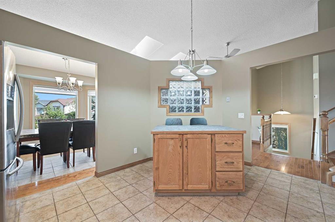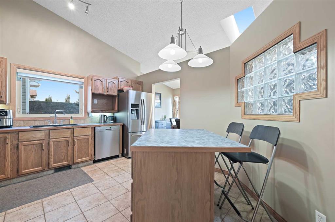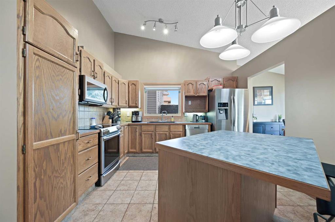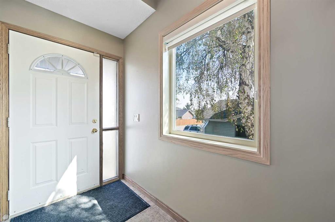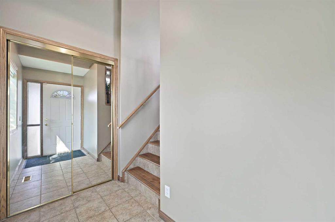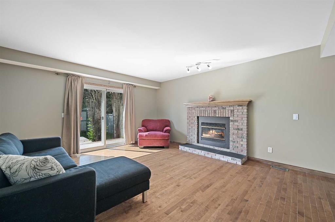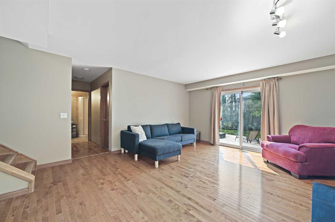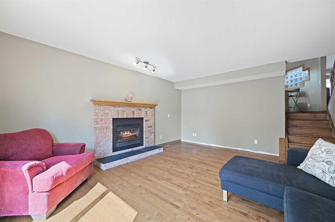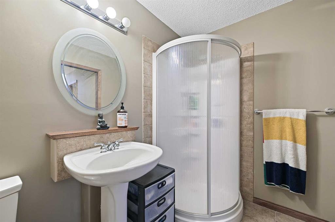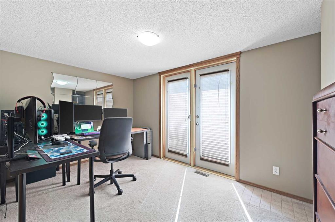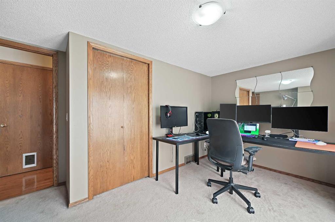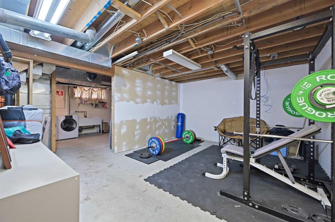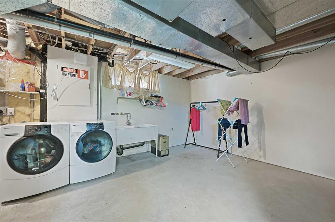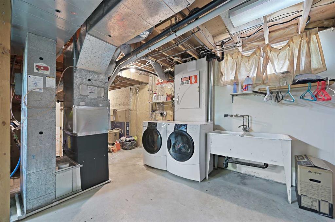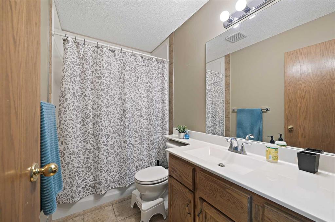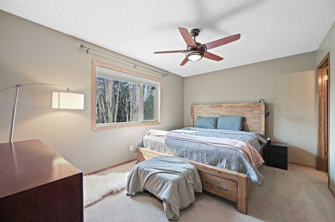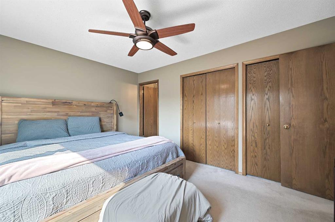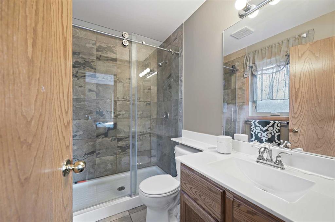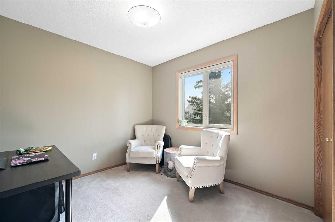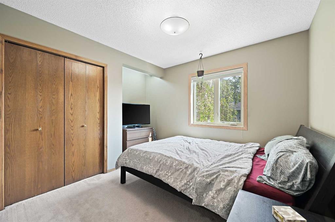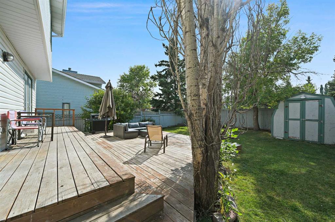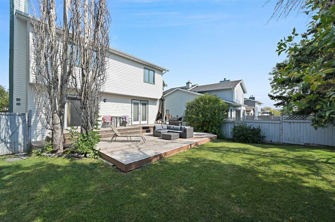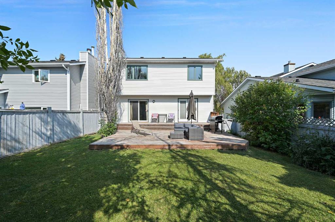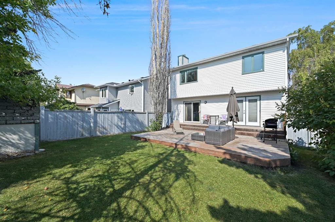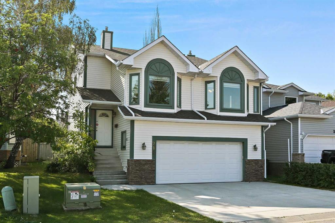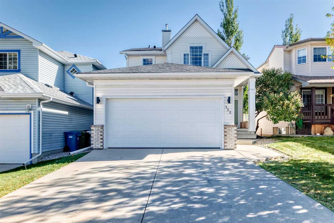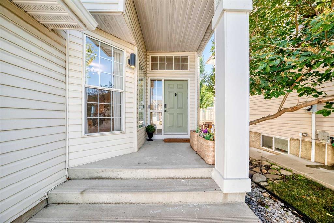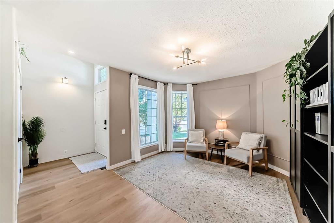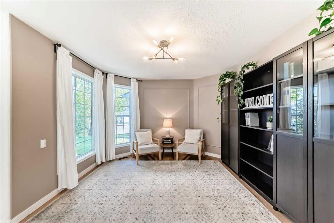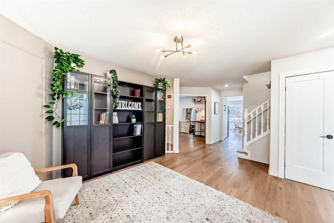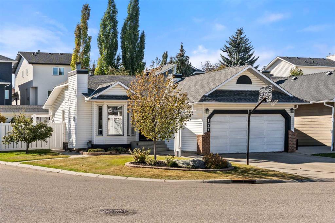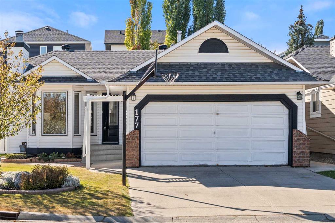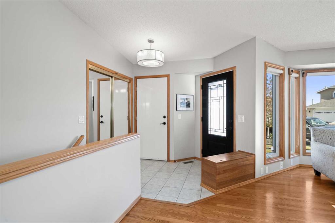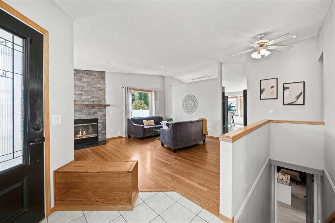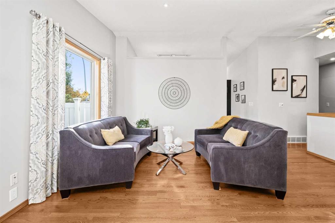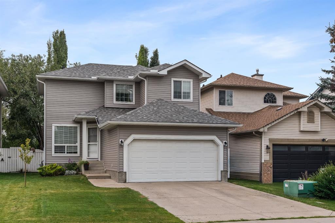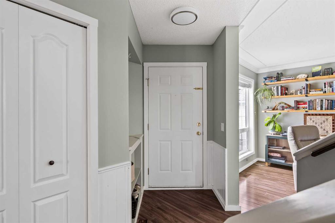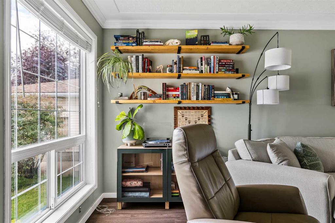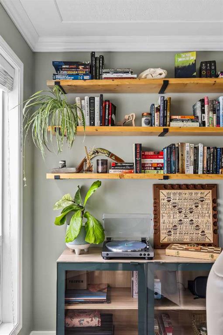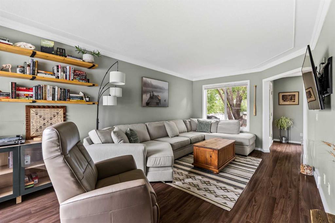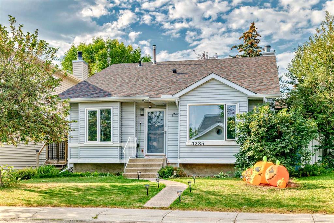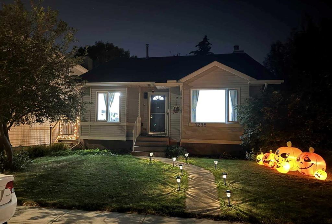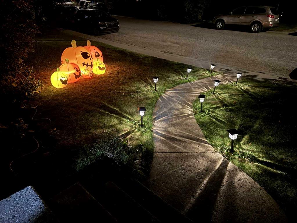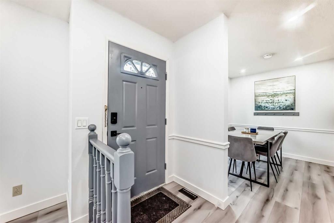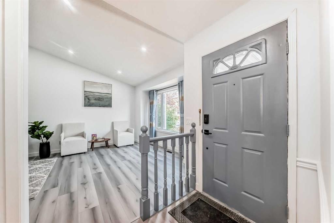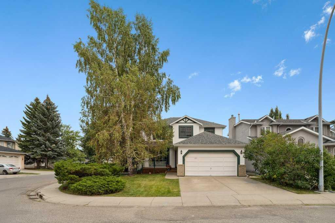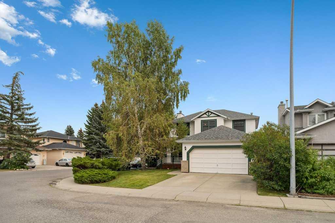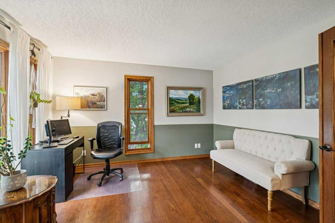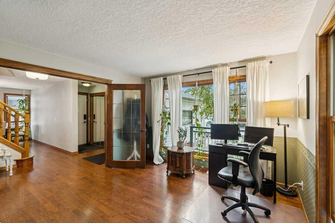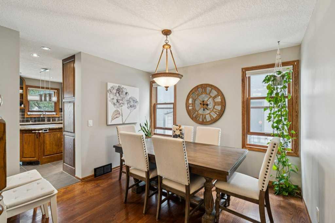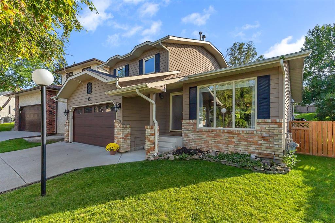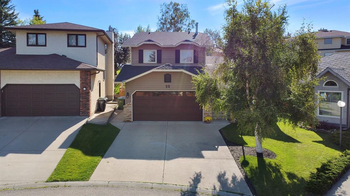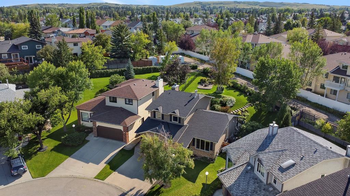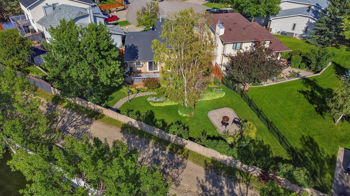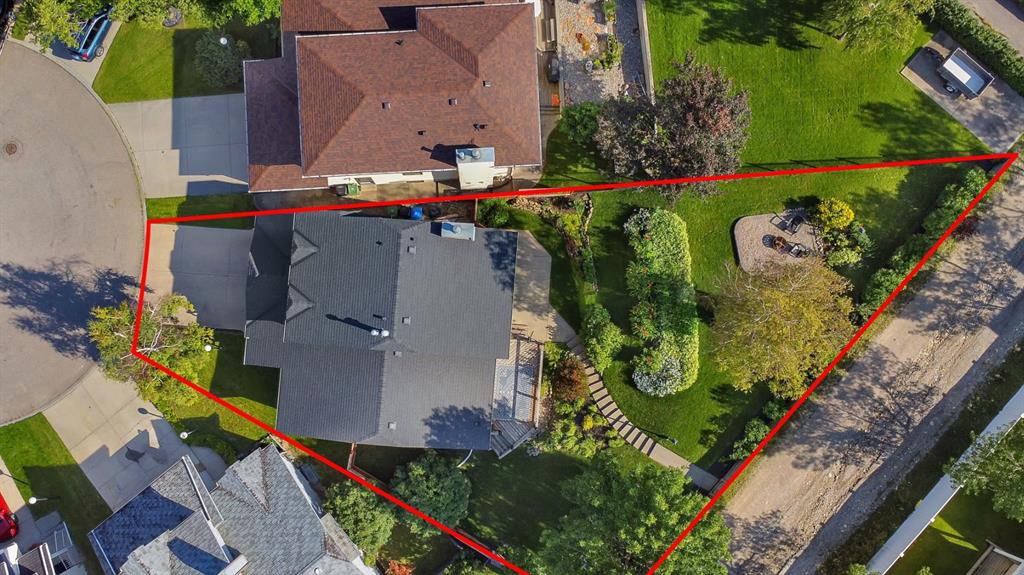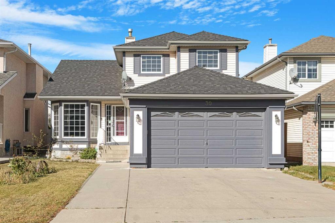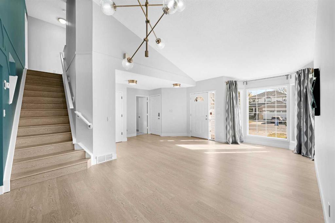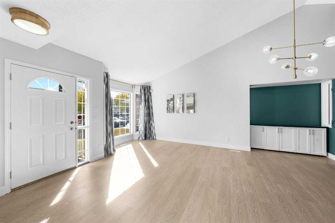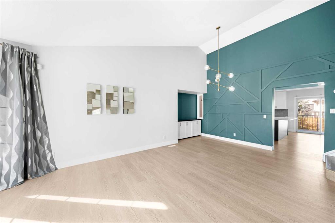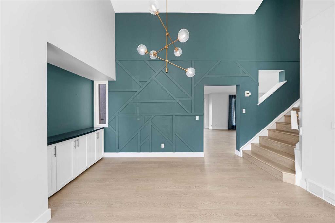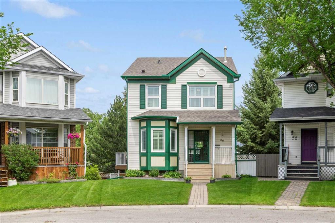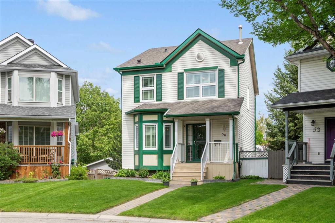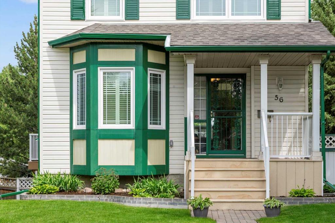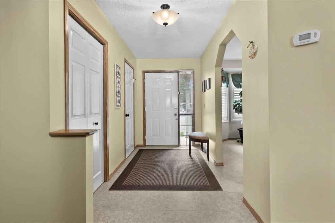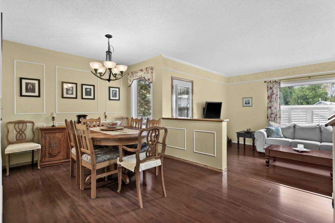219 Hidden Valley Place NW
Calgary T3A 4Z5
MLS® Number: A2262356
$ 665,000
4
BEDROOMS
3 + 0
BATHROOMS
1,748
SQUARE FEET
1990
YEAR BUILT
Welcome to this spacious 4-bedroom, 3-bathroom home offering over 1,700 sq ft of living space plus a partially finished basement , perfect for a growing family. Step inside to find a bright, open layout featuring gleaming hardwood floors, a generous living area, and a functional kitchen designed for everyday living and entertaining. The oversized double attached garage provides plenty of room for vehicles, storage, or a workshop. This home is loaded with recent upgrades for peace of mind, including a new hot water tank (2024) and furnace (2024), air conditioning, plus a new roof, siding, and eaves. Upstairs, you'll find 3 spacious bedrooms and 2 full bathrooms, offering comfort and flexibility for the entire family. The lower floor includes a 4th bedroom and 3rd full bathroom. The partially finished basement adds even more potential, whether you're looking for a home gym, rec room, or extra storage. Tucked away in a quiet cul-de-sac location , this home combines privacy with convenience, close to schools, parks, shopping, and amenities. 4 Bedrooms? 3 Full Bathrooms? Oversized Double Garage? Hardwood Floors? Recent Major Updates (Roof, Siding, HVAC, HWT, A/C) This property checks all the boxes, space, style, and updates already done for you. Don't miss your chance to call this gem your home!
| COMMUNITY | Hidden Valley |
| PROPERTY TYPE | Detached |
| BUILDING TYPE | House |
| STYLE | 4 Level Split |
| YEAR BUILT | 1990 |
| SQUARE FOOTAGE | 1,748 |
| BEDROOMS | 4 |
| BATHROOMS | 3.00 |
| BASEMENT | Full, Partially Finished |
| AMENITIES | |
| APPLIANCES | Dishwasher, Dryer, Oven, Refrigerator, Stove(s), Washer |
| COOLING | Central Air |
| FIREPLACE | Gas |
| FLOORING | Carpet, Hardwood, Tile |
| HEATING | Forced Air |
| LAUNDRY | In Basement |
| LOT FEATURES | Back Lane, Back Yard, Cul-De-Sac, Front Yard, Landscaped, Lawn, Private |
| PARKING | Double Garage Attached |
| RESTRICTIONS | Utility Right Of Way |
| ROOF | Asphalt |
| TITLE | Fee Simple |
| BROKER | Stonemere Real Estate Solutions |
| ROOMS | DIMENSIONS (m) | LEVEL |
|---|---|---|
| Living Room | 17`0" x 13`11" | Lower |
| 4pc Bathroom | 8`4" x 5`7" | Lower |
| Bedroom | 13`5" x 8`3" | Lower |
| Foyer | 9`1" x 4`5" | Lower |
| Kitchen | 14`0" x 12`2" | Main |
| Living Room | 16`0" x 12`8" | Main |
| Dining Room | 12`1" x 9`11" | Main |
| Bedroom | 9`9" x 9`6" | Second |
| 3pc Ensuite bath | 7`10" x 4`11" | Second |
| Bedroom - Primary | 14`1" x 10`7" | Second |
| Bedroom | 9`9" x 8`11" | Second |
| 4pc Bathroom | 8`7" x 4`11" | Second |

