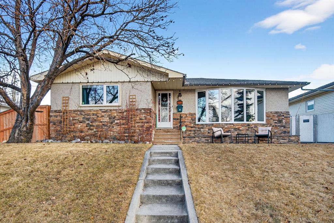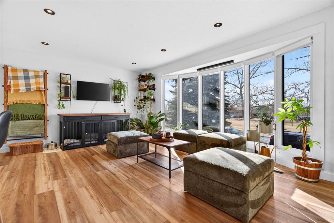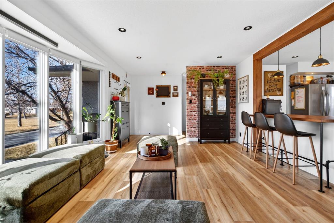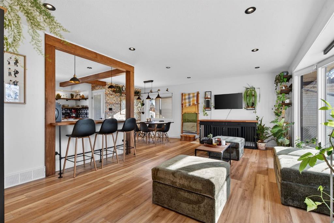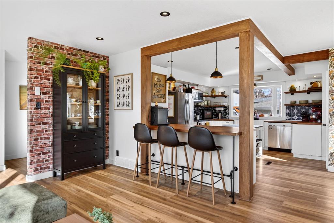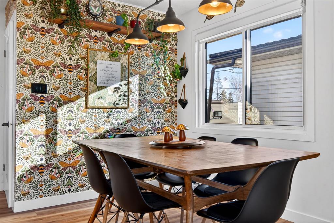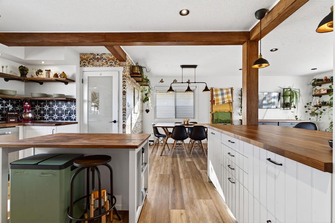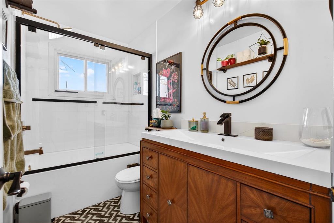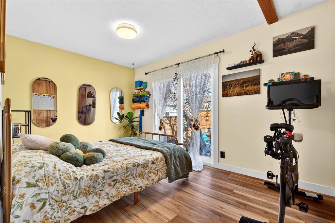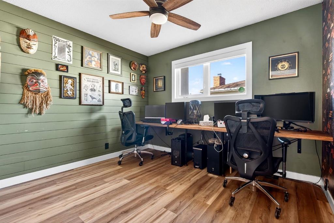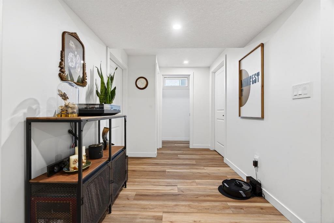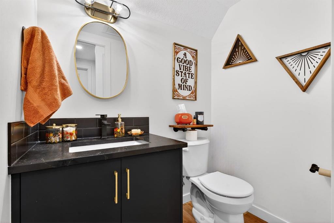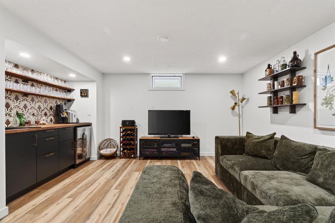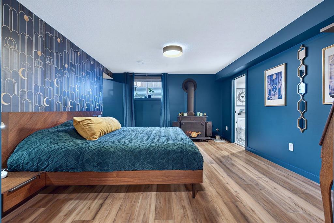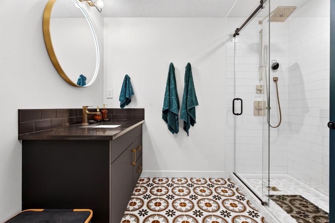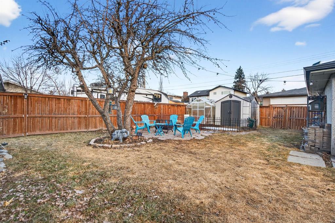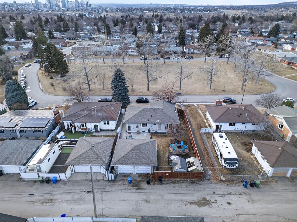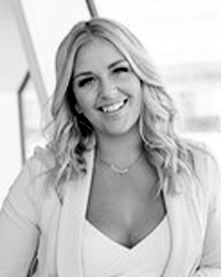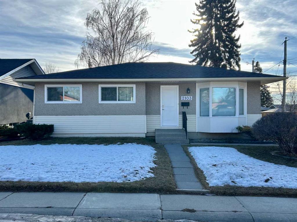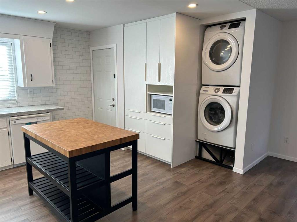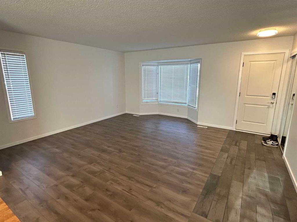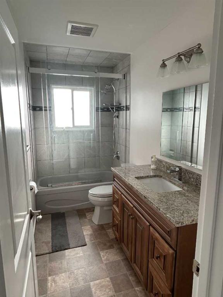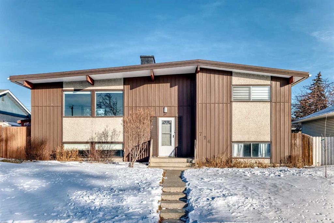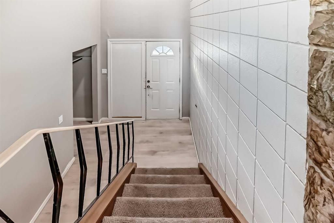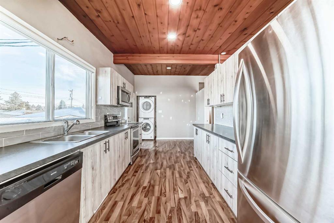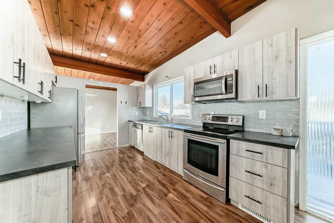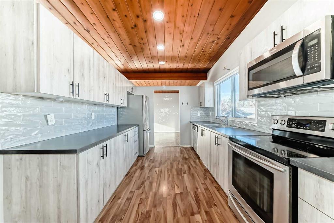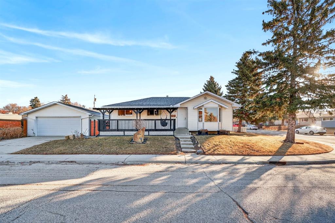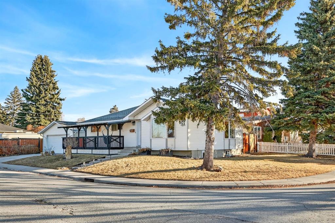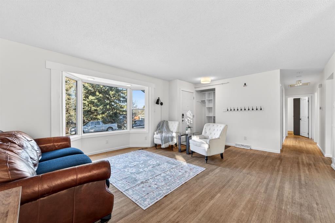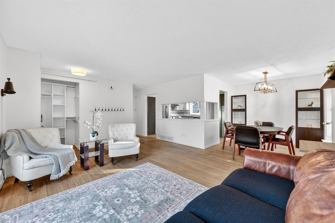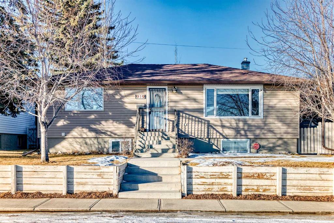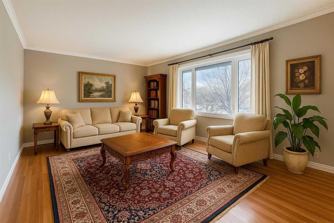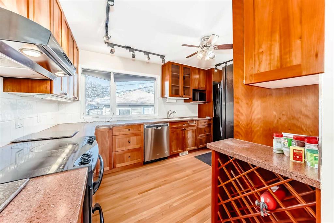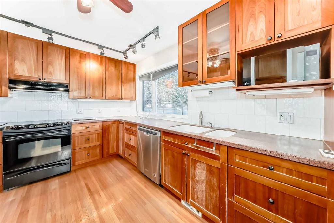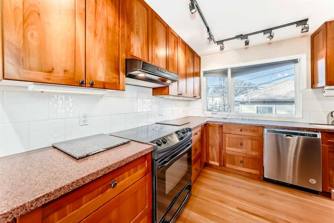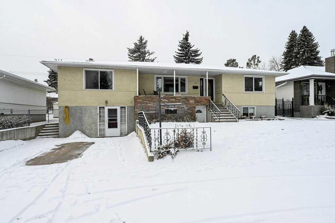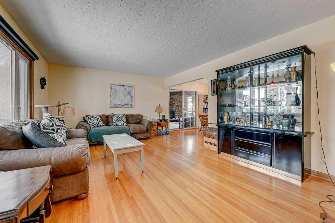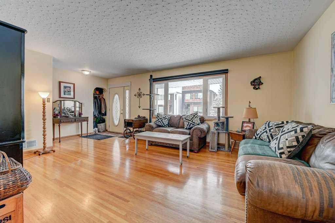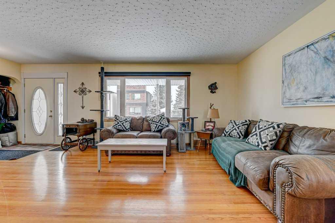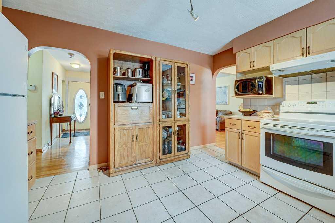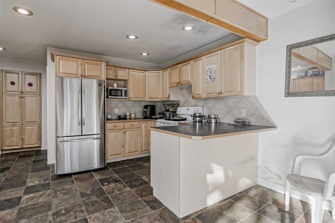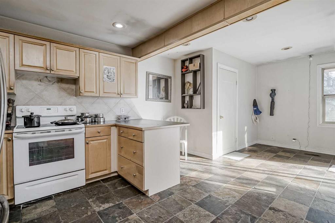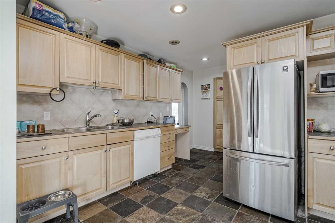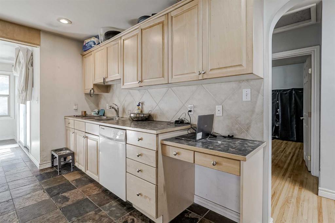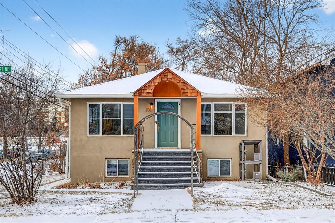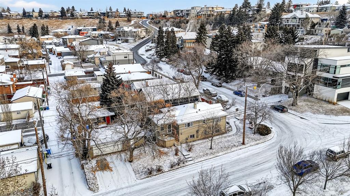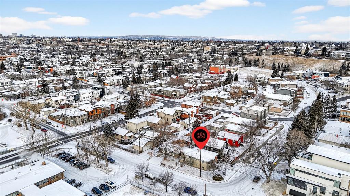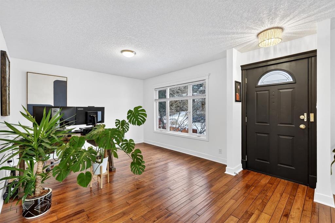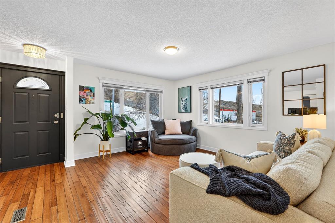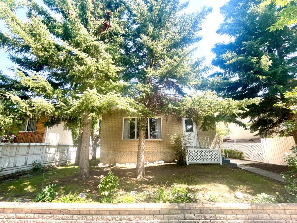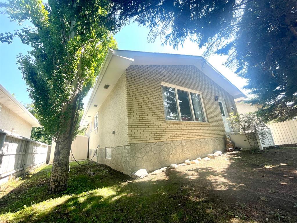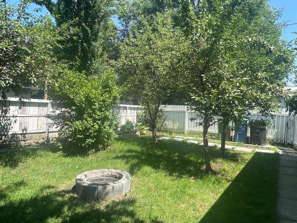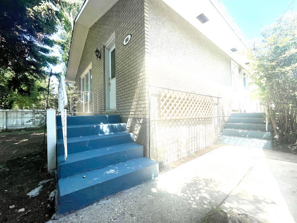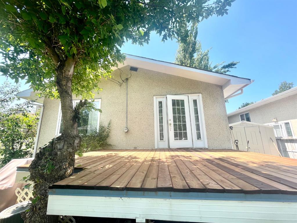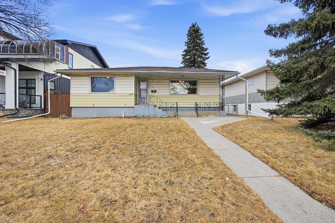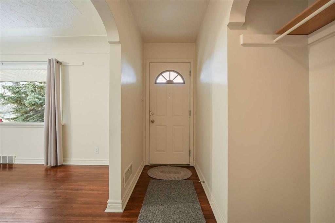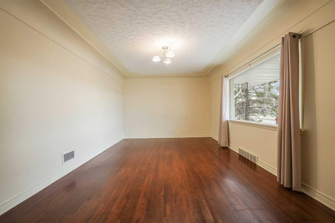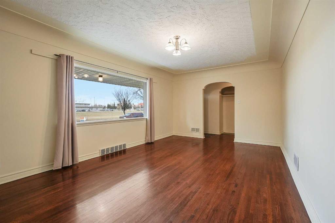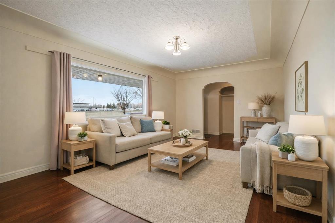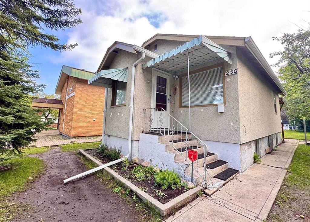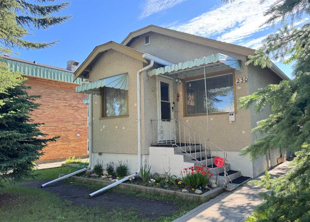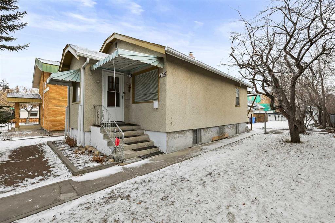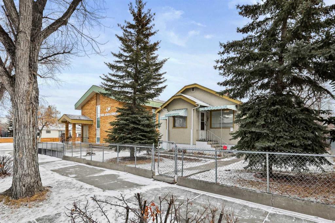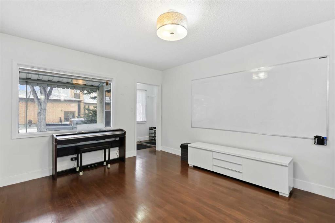2155 Mackid Crescent NE
Calgary T2E6B5
MLS® Number: A2287161
$ 724,900
4
BEDROOMS
2 + 1
BATHROOMS
1,268
SQUARE FEET
1963
YEAR BUILT
Welcome to one of the coolest homes in Mayland Heights — a jaw-dropping, fully renovated 4-bedroom, 2.5-bathroom property that blends edge, character, and high-end finishings in all the right ways. Bright, airy, and completely reimagined from head to toe, this open-concept home is anything but ordinary. Every inch has been thoughtfully designed with bold touches, curated details, and quality craftsmanship that you can feel the moment you walk through the door. Clean lines meet quirky personality, creating a space that’s both sophisticated and unforgettable. The main living area is flooded with natural light and flows seamlessly into a stunning kitchen featuring high-quality finishes and statement details — perfect for entertaining or simply enjoying everyday life in style. Downstairs, the massive fully developed basement takes things to the next level. Complete with a wet bar, an oversized bedroom, and a beautifully finished bathroom, it’s the ultimate hangout space, guest retreat, or secondary living area. Outside, the large backyard offers plenty of green space to relax, entertain, or let the kids and pets roam freely. The double detached garage adds convenience, while the unbeatable location — directly facing a large park — gives you open views and a rare sense of space. And beyond the beauty, the upgrades are extensive: new triple-pane windows (2025), new insulation and professional air sealing (2025), a high-efficiency furnace (2024), newer hot water tank and water softener (2020), updated electrical with hard-wired smoke alarms (2023–2024), custom motorized blinds (2024), and a new washer and dryer (2025). This home also participated in the Canada Greener Homes program with both pre- and post-work ECO inspections — giving you peace of mind and improved energy performance. This is not your cookie-cutter renovation. It’s bold. It’s full of character. It’s the kind of home you have to experience in person to truly appreciate. Book your showing — and prepare to fall in love.
| COMMUNITY | Mayland Heights |
| PROPERTY TYPE | Detached |
| BUILDING TYPE | House |
| STYLE | Bungalow |
| YEAR BUILT | 1963 |
| SQUARE FOOTAGE | 1,268 |
| BEDROOMS | 4 |
| BATHROOMS | 3.00 |
| BASEMENT | Full |
| AMENITIES | |
| APPLIANCES | Dishwasher, Electric Stove, Microwave, Microwave Hood Fan, Refrigerator, Washer/Dryer, Window Coverings |
| COOLING | None |
| FIREPLACE | Electric |
| FLOORING | Vinyl |
| HEATING | Forced Air |
| LAUNDRY | In Basement |
| LOT FEATURES | Back Yard |
| PARKING | Double Garage Detached |
| RESTRICTIONS | None Known |
| ROOF | Asphalt Shingle |
| TITLE | Fee Simple |
| BROKER | CIR Realty |
| ROOMS | DIMENSIONS (m) | LEVEL |
|---|---|---|
| 2pc Bathroom | 5`8" x 4`1" | Basement |
| 3pc Bathroom | 7`8" x 8`7" | Basement |
| Bedroom | 12`11" x 15`9" | Basement |
| Game Room | 12`7" x 21`9" | Basement |
| Furnace/Utility Room | 14`0" x 21`1" | Basement |
| Walk-In Closet | 5`9" x 13`10" | Basement |
| 4pc Bathroom | 9`3" x 5`0" | Main |
| Bedroom | 10`11" x 9`6" | Main |
| Bedroom | 9`3" x 14`0" | Main |
| Dining Room | 7`10" x 6`11" | Main |
| Kitchen | 15`2" x 12`10" | Main |
| Living Room | 14`4" x 20`0" | Main |
| Bedroom - Primary | 12`7" x 15`5" | Main |

