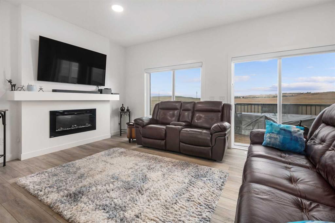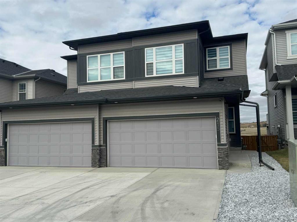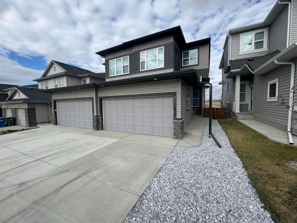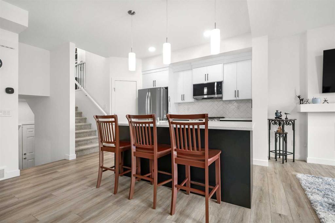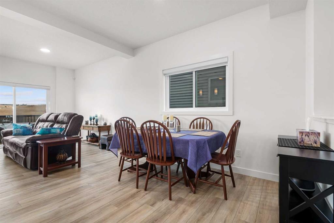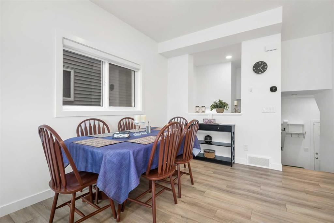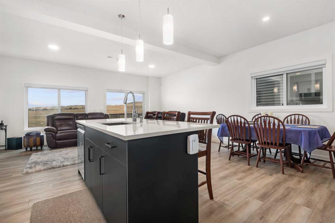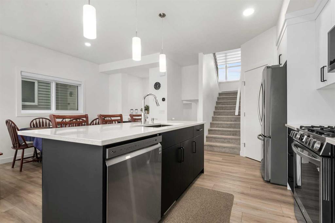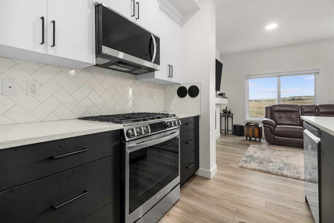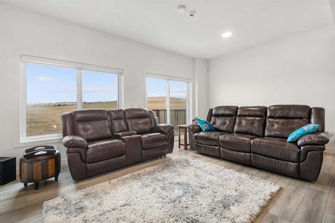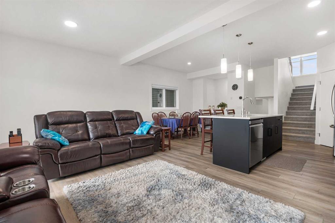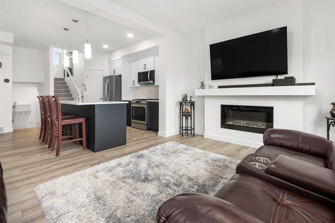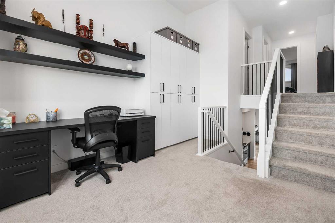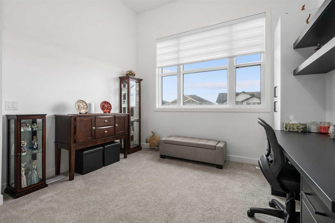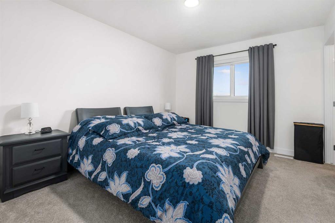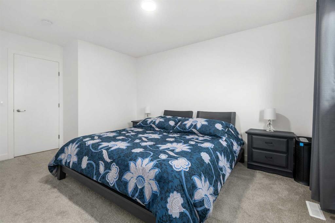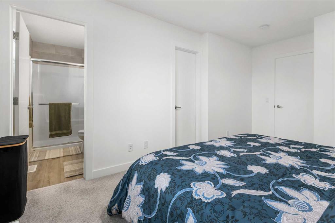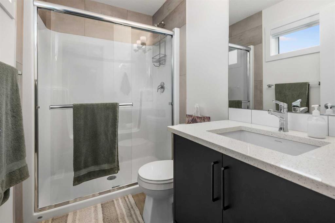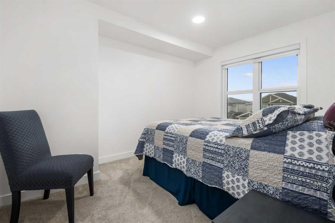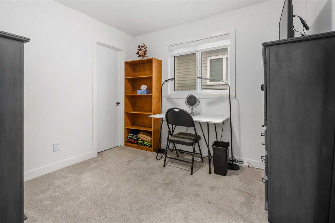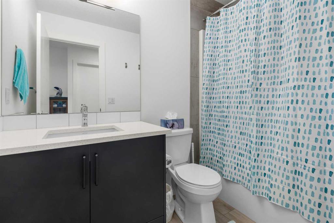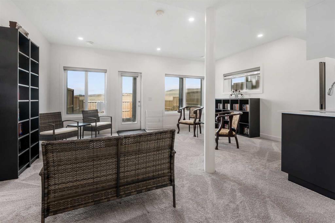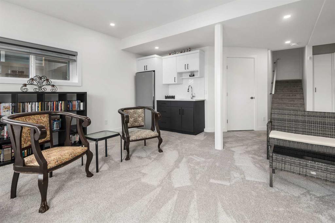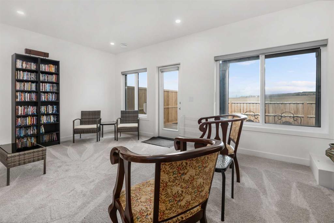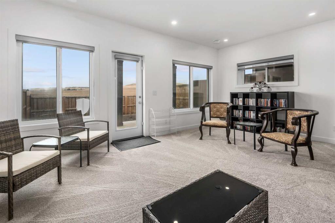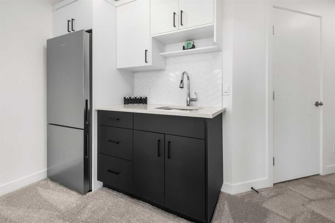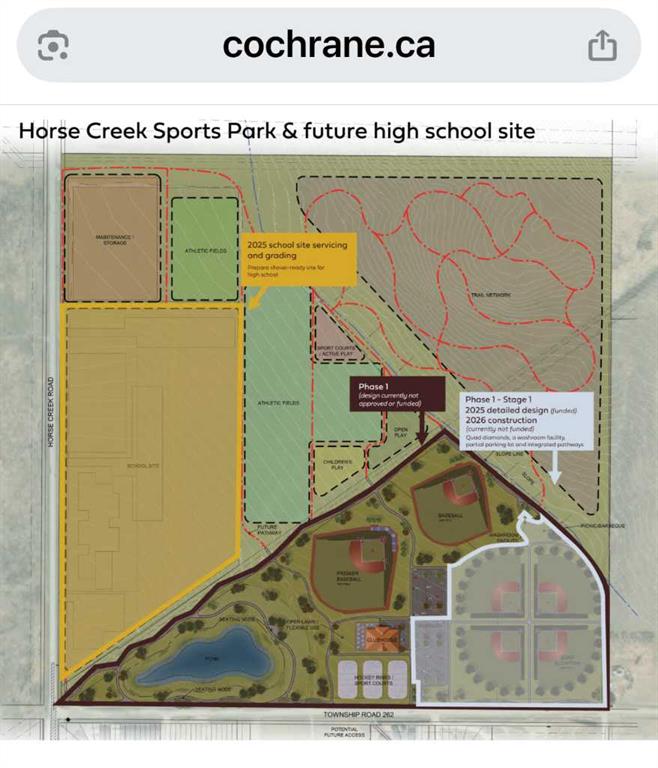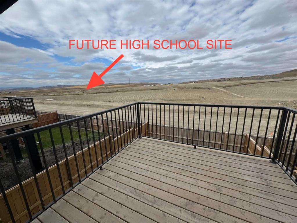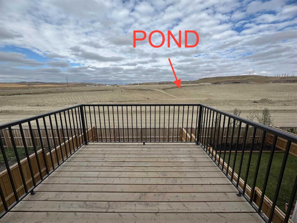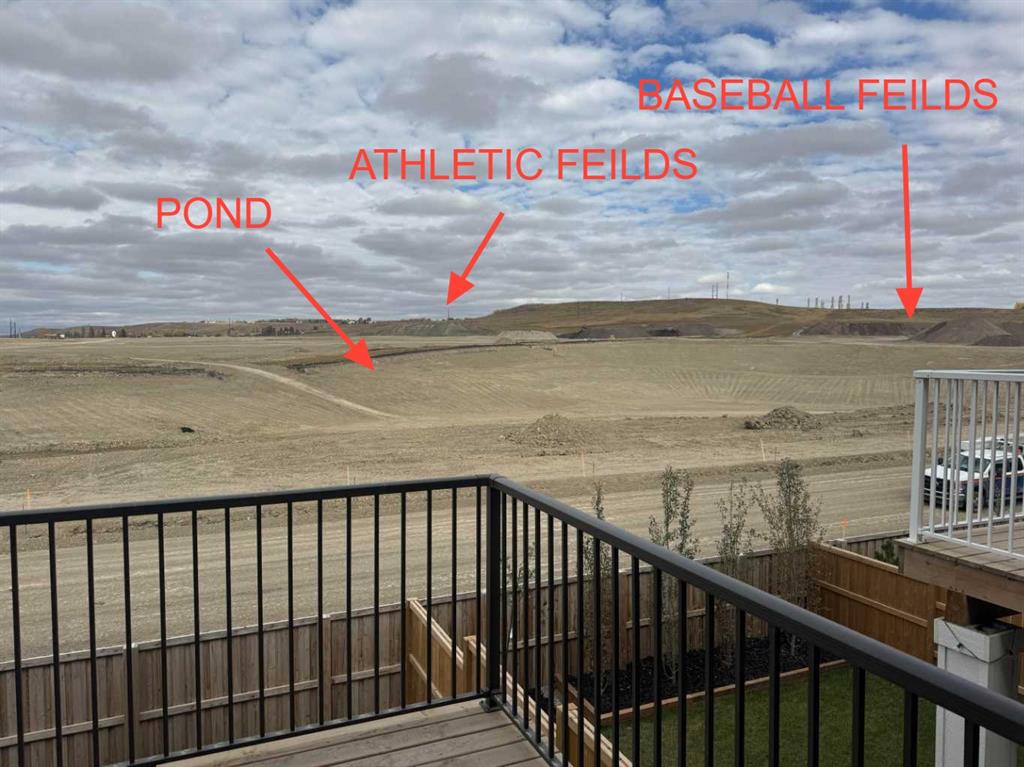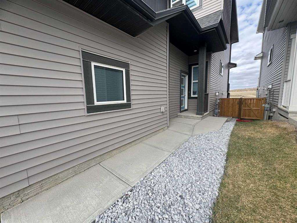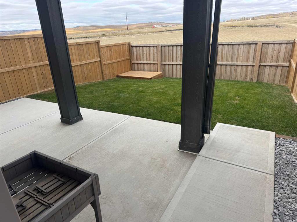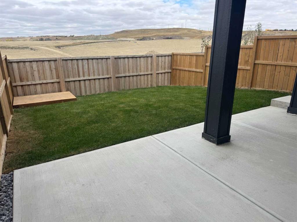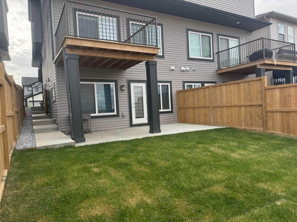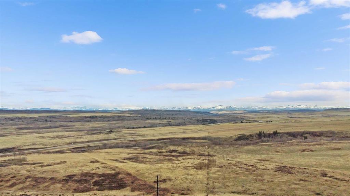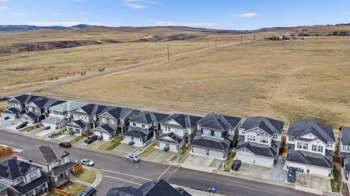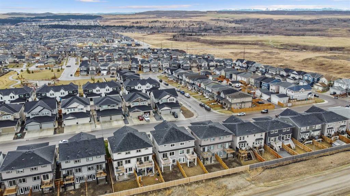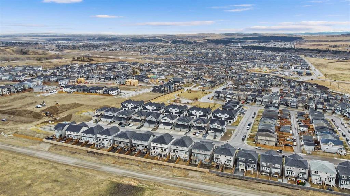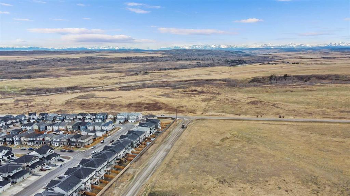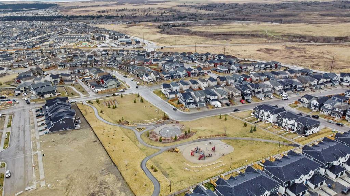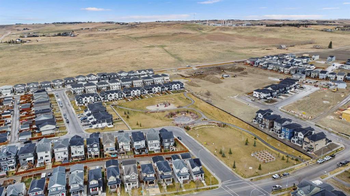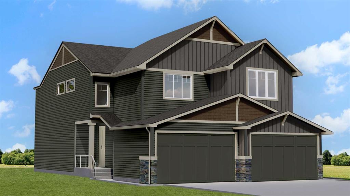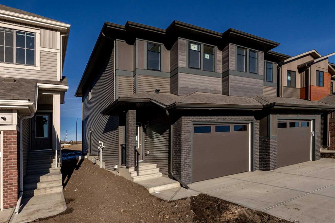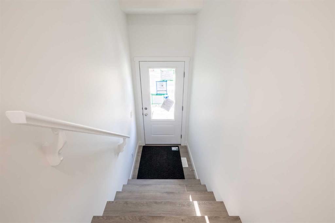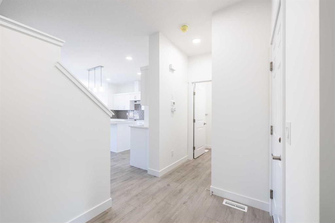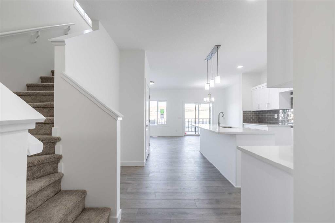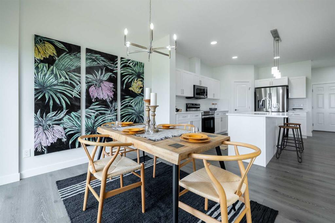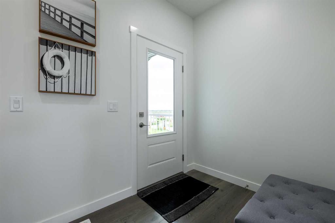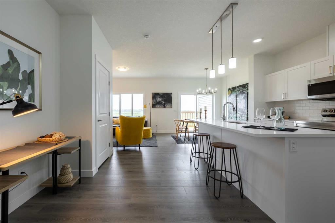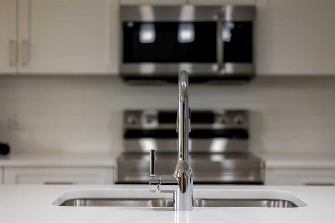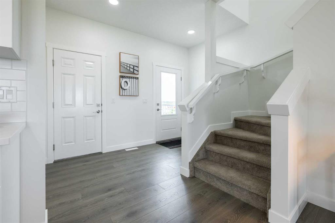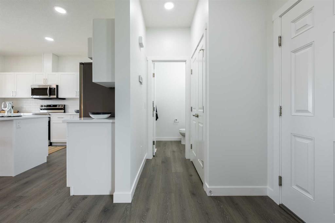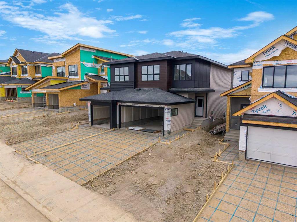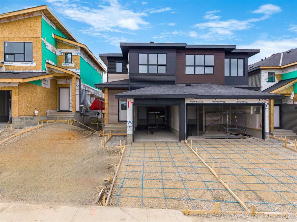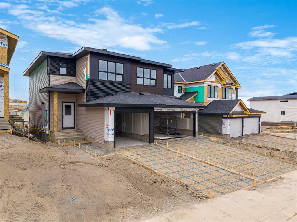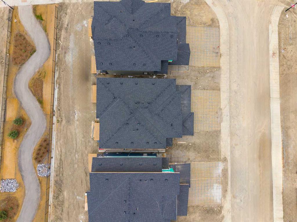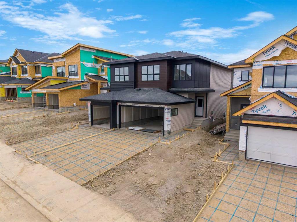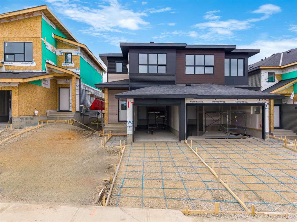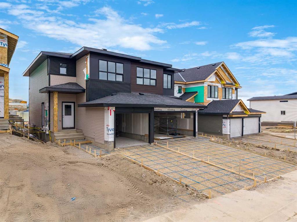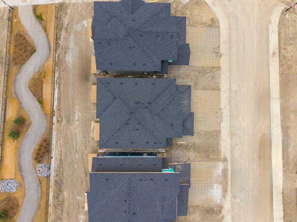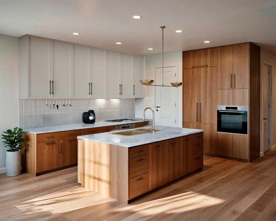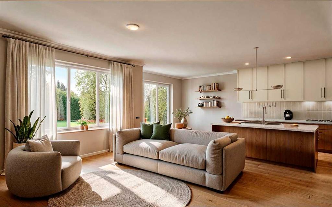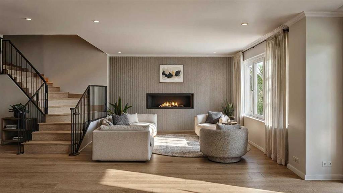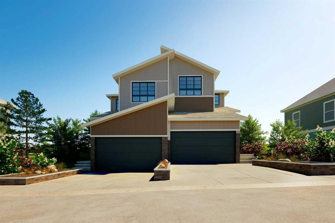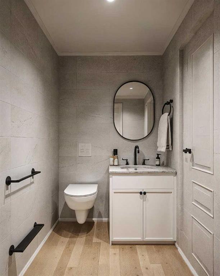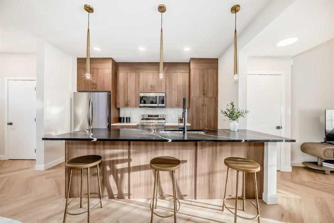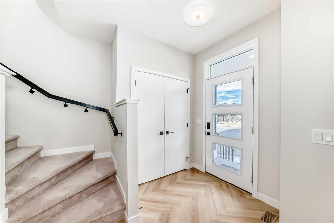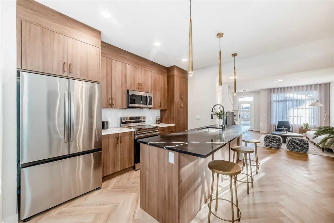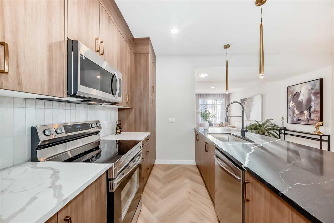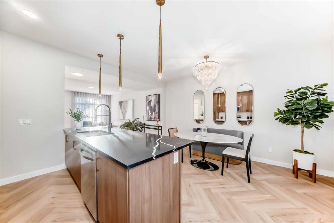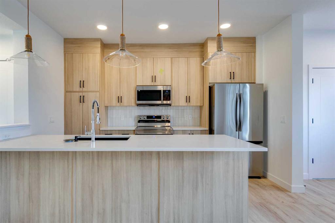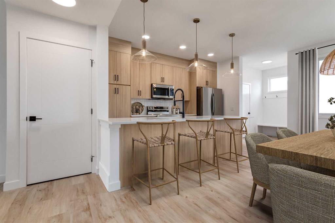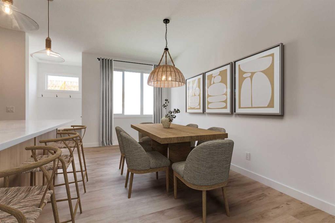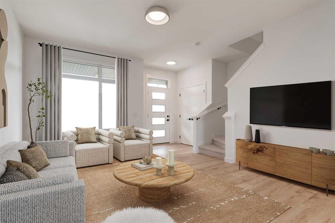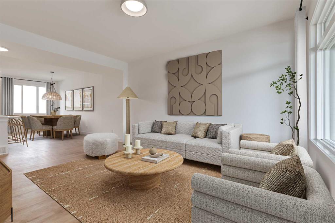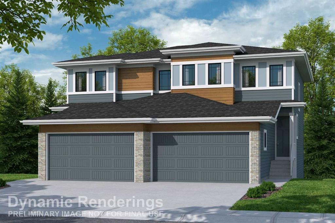215 Heritage Heights
Cochrane T4C 3A7
MLS® Number: A2278114
$ 564,900
3
BEDROOMS
2 + 1
BATHROOMS
1,567
SQUARE FEET
2023
YEAR BUILT
NO NEIGHBORS BEHIND - BACKING ONTO PARKS & RECREATION AREA - STUNNING MOUNTAIN VIEWS - FULLY FINISHED WALKOUT - OVER 2,200 SF - DOUBLE ATTACHED GARAGE - VACANT FOR QUICK POSSESSION... Experience elevated living in this meticulously crafted modern semi detached home, backing onto proposed park & recreation space offering over 2,200 sq ft of beautifully developed living space, stunning mountain views, walk-out finished basement, 3 spacious bedrooms, 3 bathrooms, and striking 9-foot ceilings throughout. With architectural details that balance sophistication and function, this home delivers comfort, style, and unbeatable value. As you step inside, you're welcomed by a bright, open-concept main floor—ideal for both daily life and entertaining. The chef-inspired kitchen is a true centerpiece, featuring elegant quartz countertops, stainless steel appliances, a gas range, and a generous central island perfect for prepping, dining, and gathering. The adjacent living room is anchored by a beautiful electric fireplace and is bathed in natural light thanks to oversized windows that frame unobstructed views of the mountains and open plains. Step out onto the private back deck to spectacular mountain views to the west and open fields to the north, perfect for BBQs or quiet evenings soaking in the scenery. Upstairs, the home continues to impress with a stunning bonus room showcasing soaring ceilings and custom-built-in cabinetry—perfect as a home office, lounge, or creative space. The expansive primary suite offers a tranquil retreat, complete with a sleek 3-piece ensuite and a large walk-in closet. Two additional well-sized bedrooms and a full bathroom offer comfort and flexibility for family or guests. The fully developed walkout basement adds incredible versatility to this home, with large windows, a stylish wet bar with a full size fridge, and custom cabinetry, it's the ideal space for a home theater, guest suite, or secondary living area. The walkout design opens to a private grade-level concrete patio and fully fenced yard. A large furnace/storage room offers additional practicality, with the option of adding a bathroom with rough in plumbing. Location is key, heritage hills offer an abundance of green space walking/bike paths and close proximity to schools, parks and all amenities with easy access to highway 1A leading you to the mountains in less than an hour. You're going to love this home, perfectly blending modern elegance with functional design and breathtaking views, this home is ready to impress. Book your viewing today!
| COMMUNITY | Heritage Hills. |
| PROPERTY TYPE | Semi Detached (Half Duplex) |
| BUILDING TYPE | Duplex |
| STYLE | 4 Level Split, Side by Side |
| YEAR BUILT | 2023 |
| SQUARE FOOTAGE | 1,567 |
| BEDROOMS | 3 |
| BATHROOMS | 3.00 |
| BASEMENT | Full |
| AMENITIES | |
| APPLIANCES | Dishwasher, Garage Control(s), Gas Stove, Microwave Hood Fan, Refrigerator, Washer/Dryer, Water Softener, Window Coverings |
| COOLING | None |
| FIREPLACE | Electric |
| FLOORING | Carpet, Vinyl Plank |
| HEATING | Forced Air, Natural Gas |
| LAUNDRY | Laundry Room, Upper Level |
| LOT FEATURES | Back Yard, Backs on to Park/Green Space, No Neighbours Behind, Views |
| PARKING | Double Garage Attached |
| RESTRICTIONS | None Known |
| ROOF | Asphalt Shingle |
| TITLE | Fee Simple |
| BROKER | 2% Realty |
| ROOMS | DIMENSIONS (m) | LEVEL |
|---|---|---|
| Family Room | 18`2" x 13`1" | Basement |
| Nook | 6`10" x 4`4" | Basement |
| Furnace/Utility Room | 11`1" x 8`4" | Basement |
| Foyer | 11`2" x 8`1" | Main |
| Living Room | 19`0" x 10`11" | Main |
| Kitchen | 12`3" x 9`0" | Main |
| Dining Room | 10`4" x 8`1" | Main |
| 2pc Bathroom | Main | |
| Bonus Room | 11`10" x 10`2" | Upper |
| Bedroom - Primary | 15`5" x 10`5" | Upper |
| 3pc Ensuite bath | Upper | |
| Bedroom | 12`3" x 9`6" | Upper |
| Bedroom | 9`11" x 8`8" | Upper |
| 4pc Bathroom | Upper |

