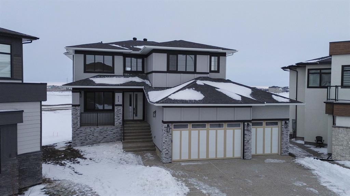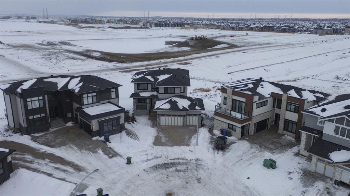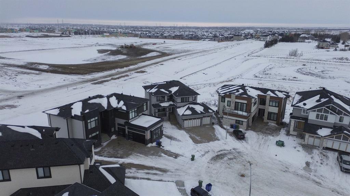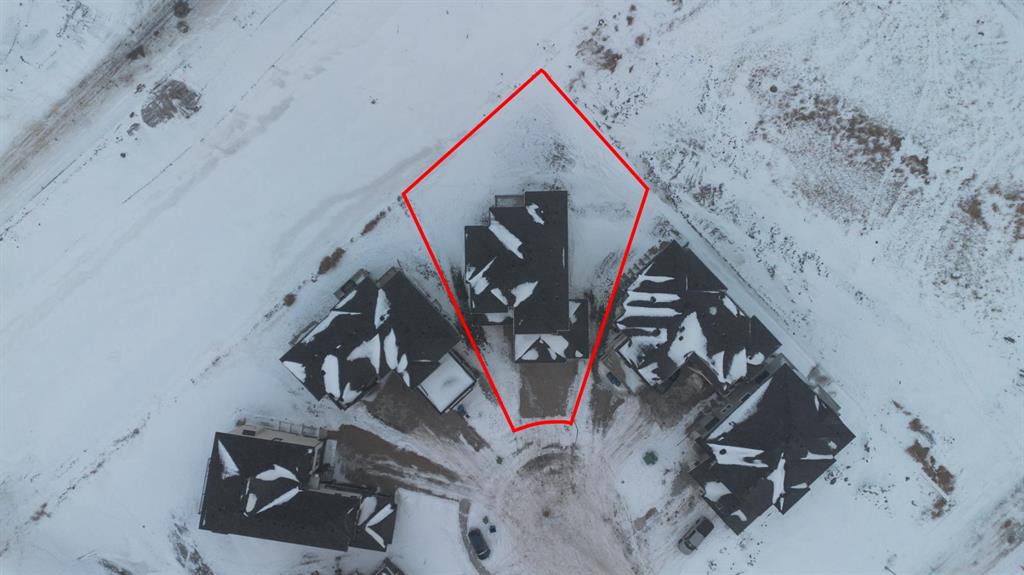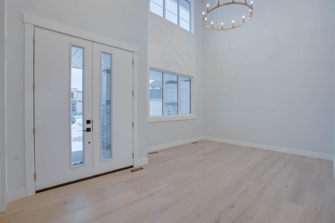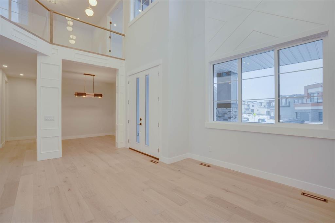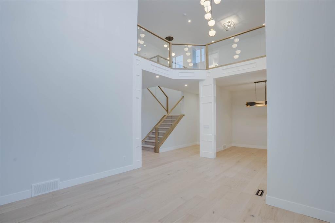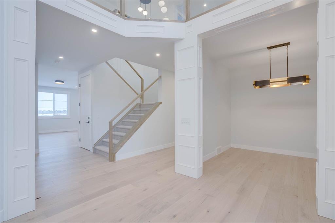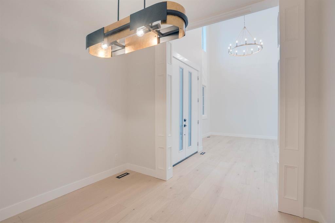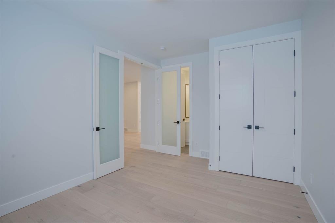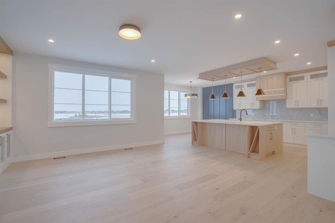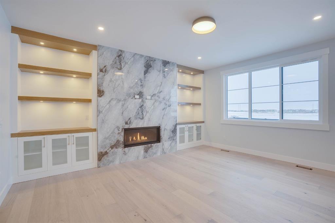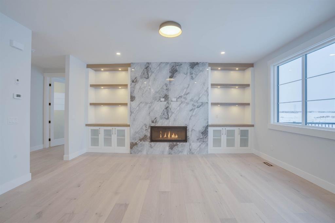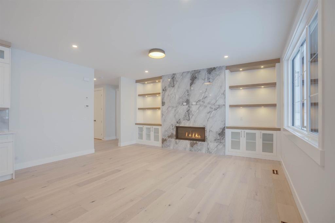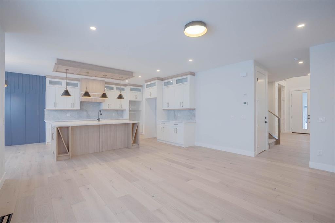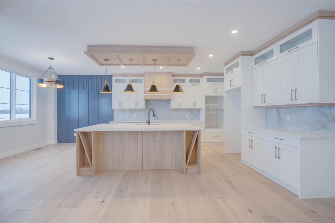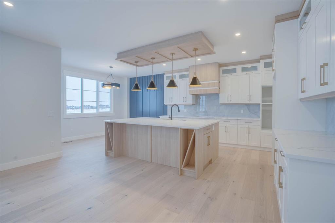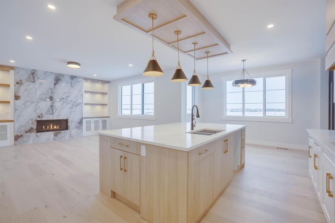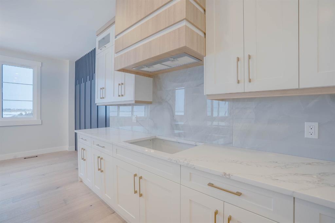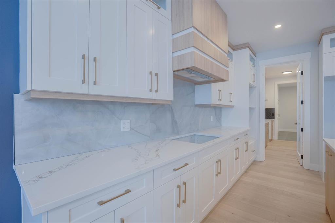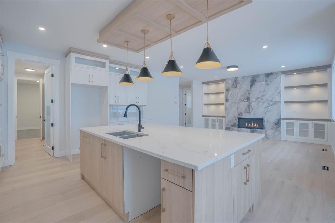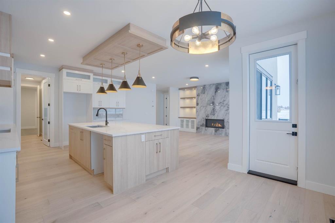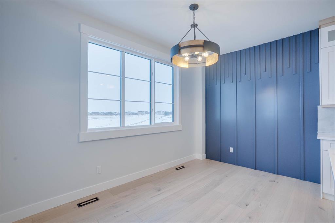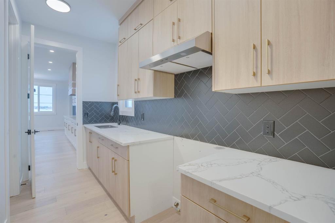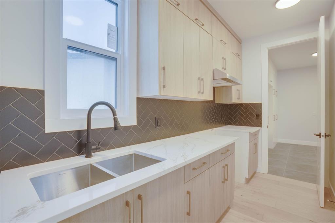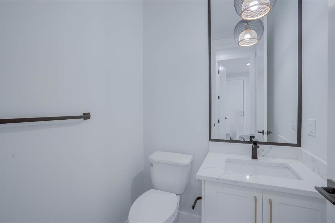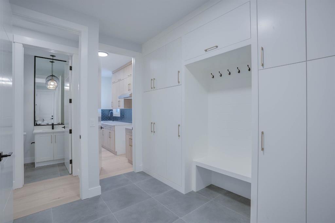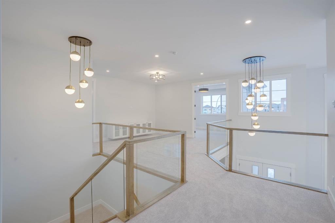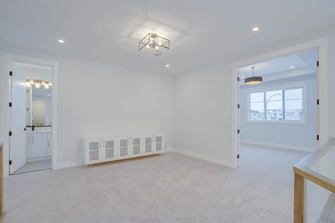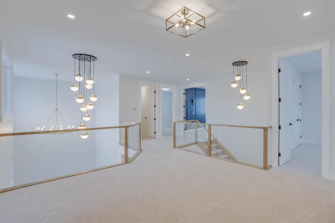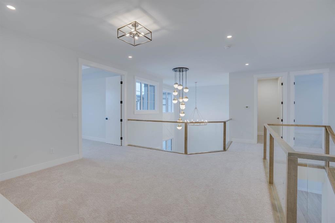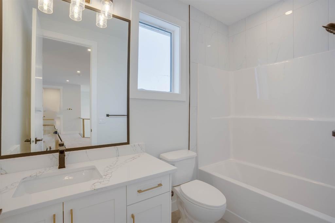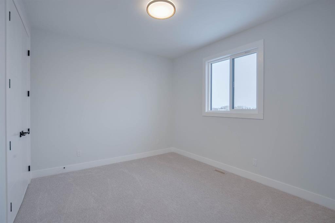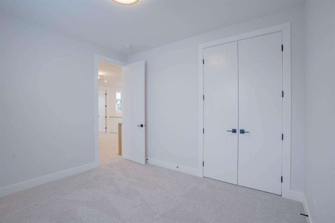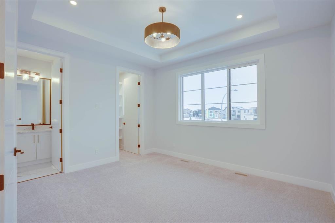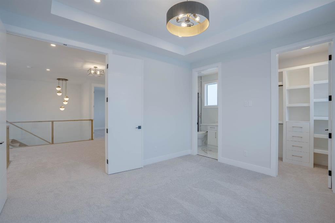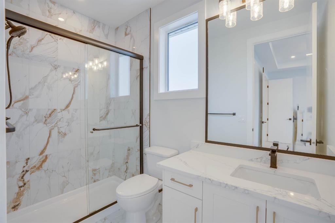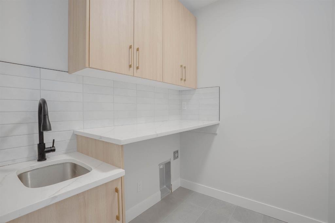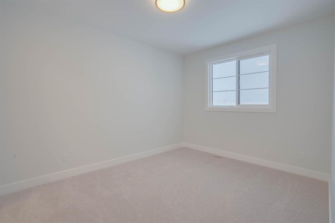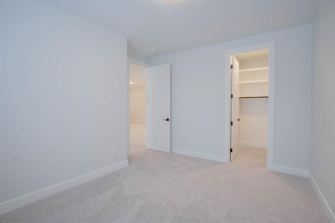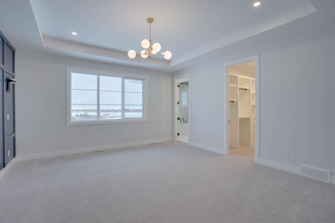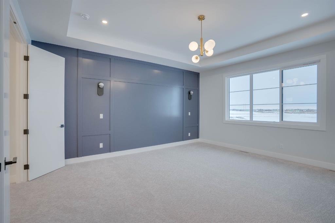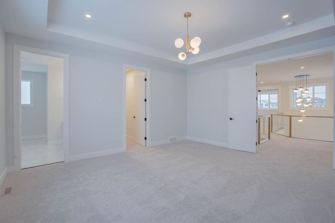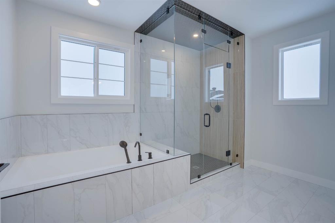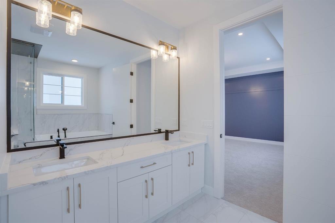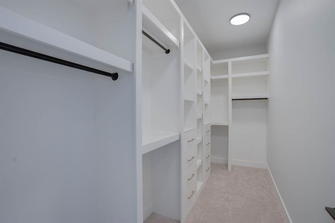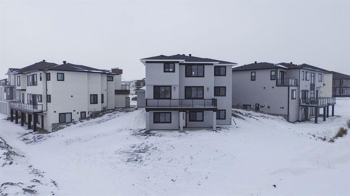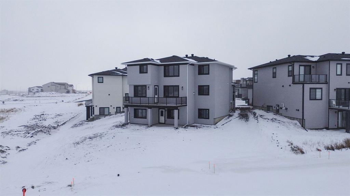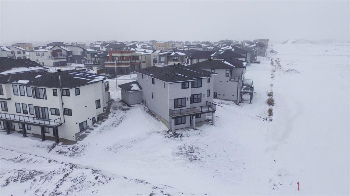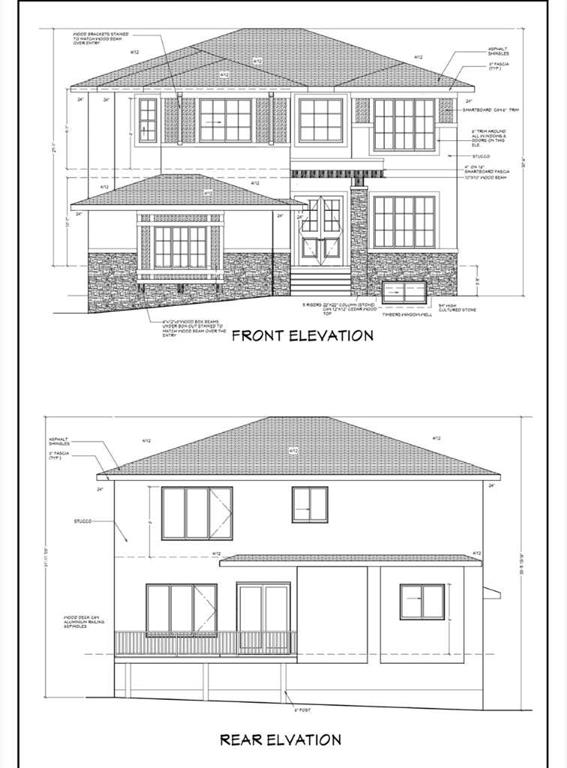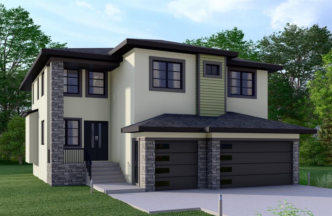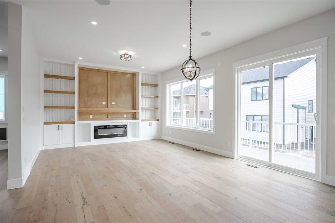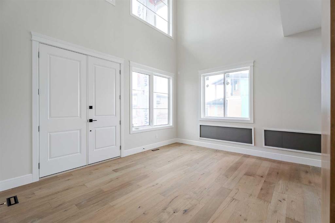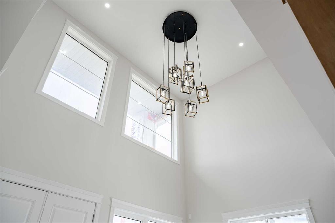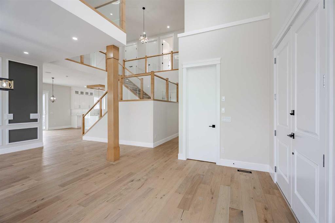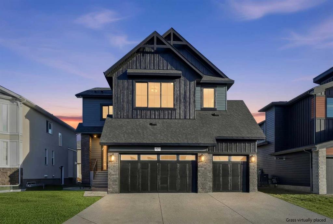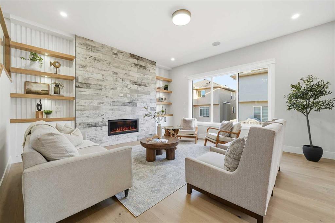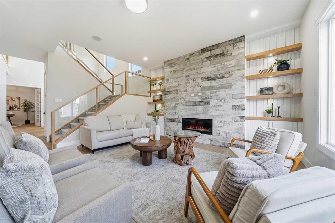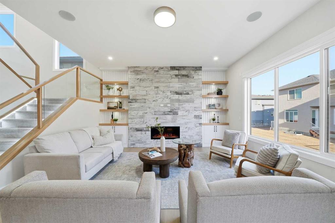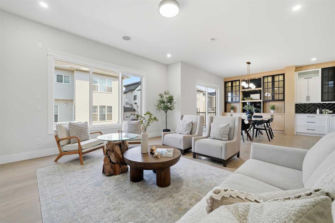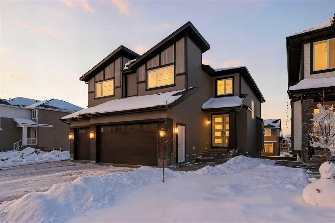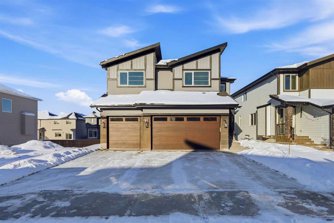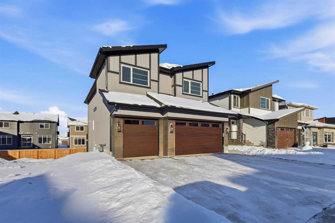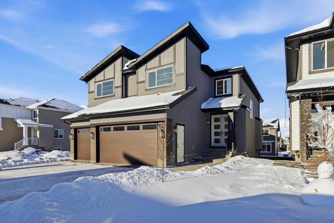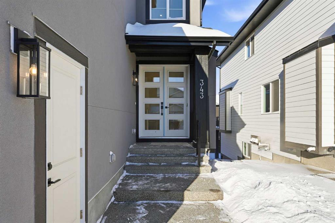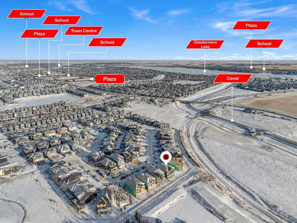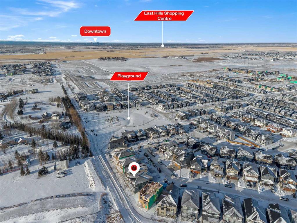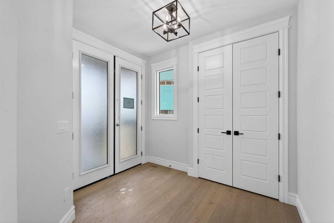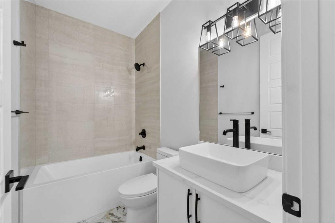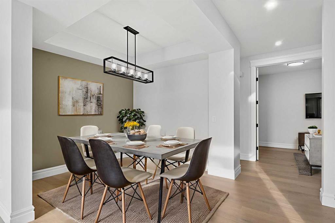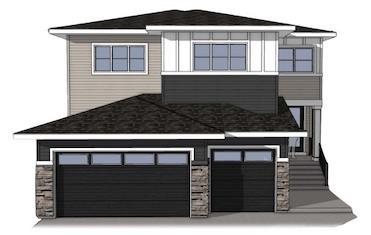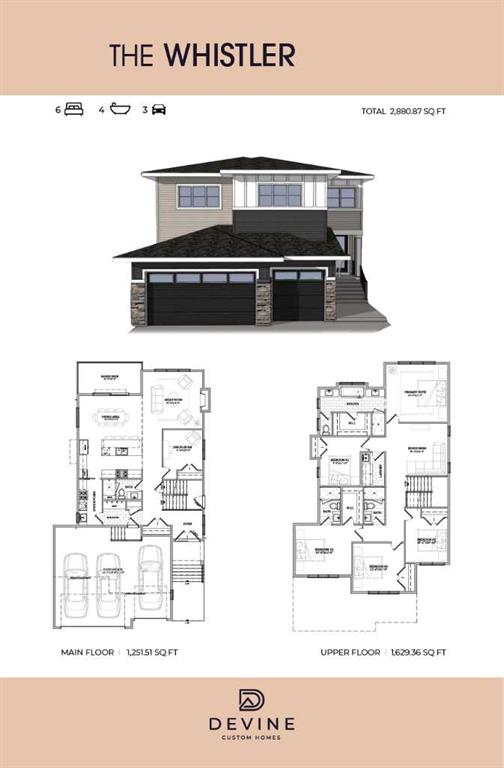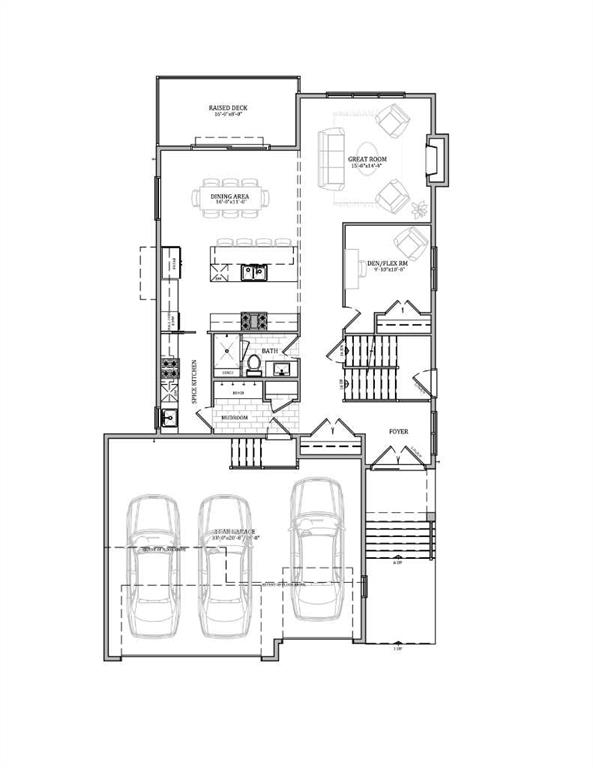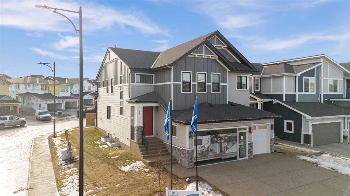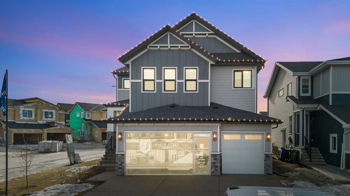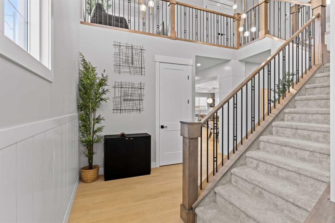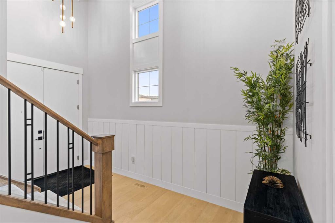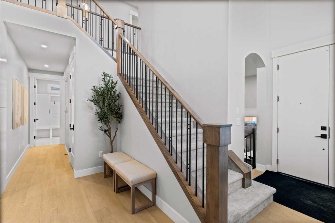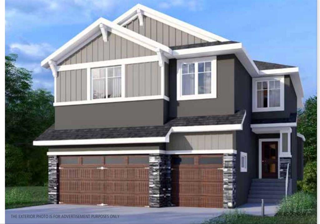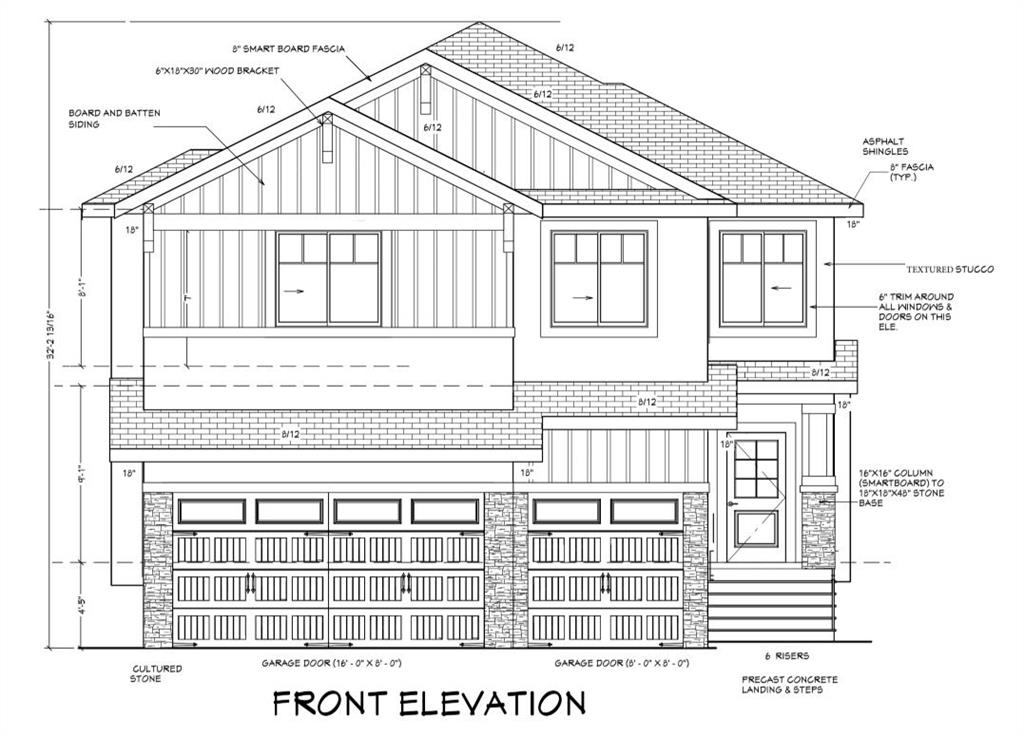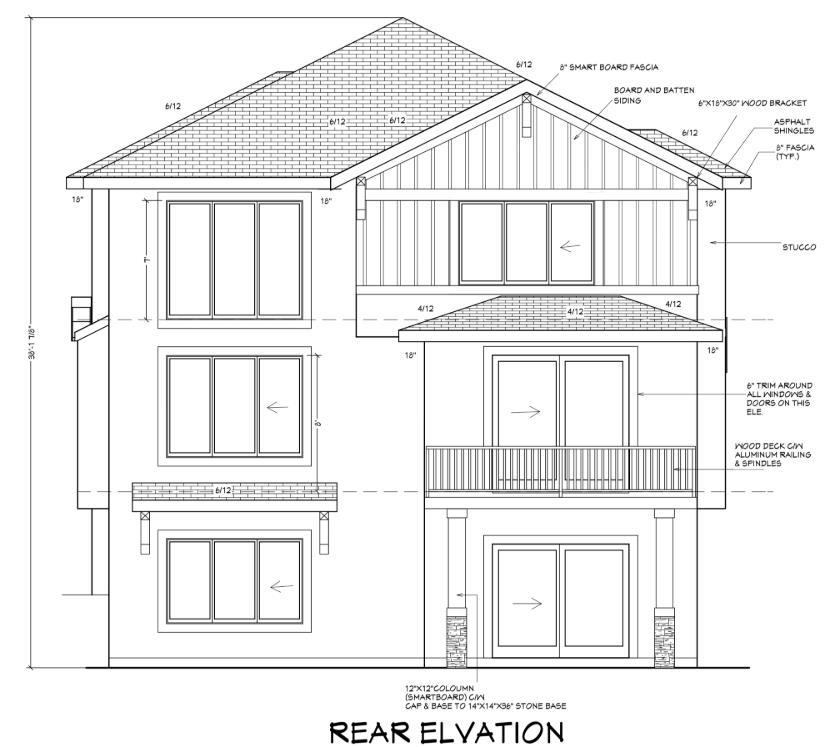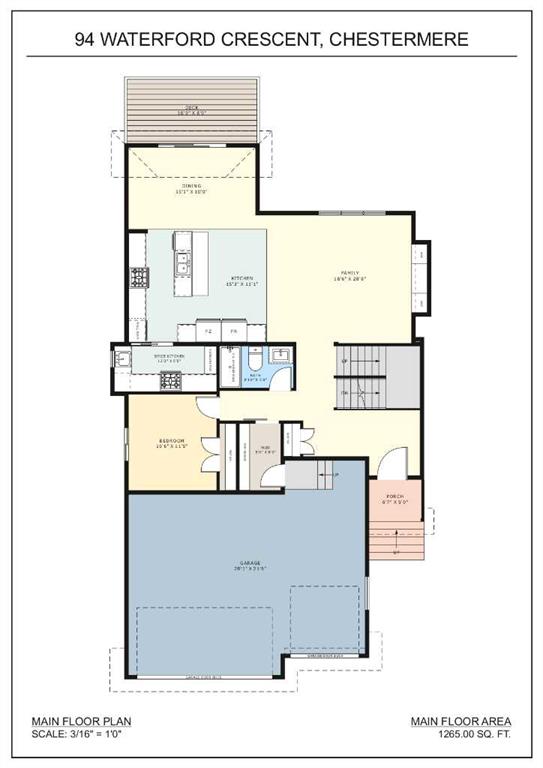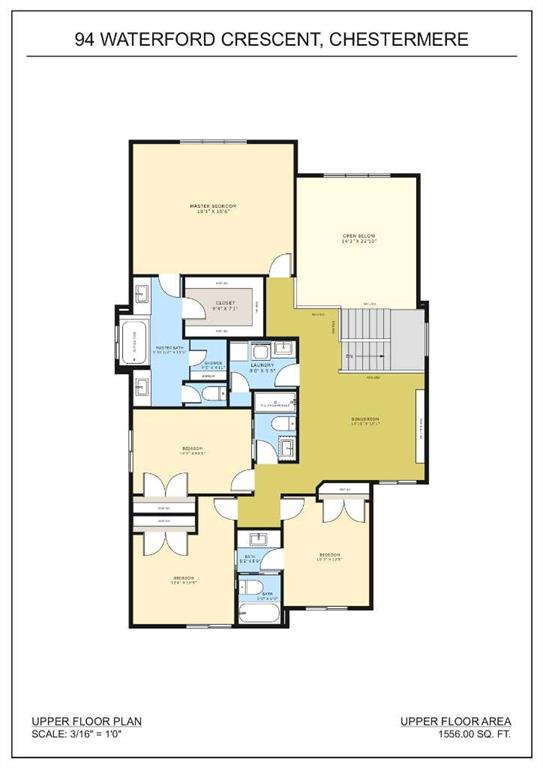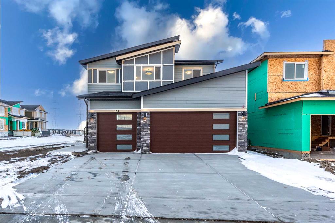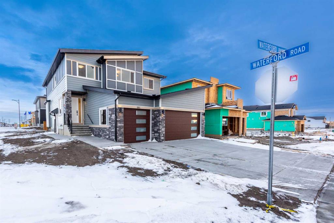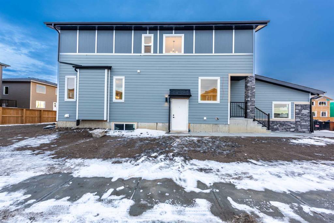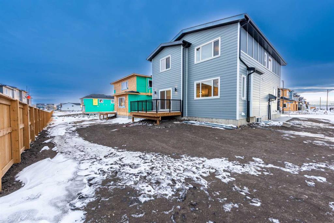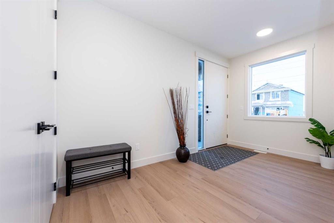214 Waterstone Bay
Chestermere T1X2Z1
MLS® Number: A2275055
$ 1,125,000
5
BEDROOMS
4 + 1
BATHROOMS
3,303
SQUARE FEET
2025
YEAR BUILT
Welcome to this exceptional luxury home in the prestigious community of Waterford Estates, Chestermere. Step into a grand foyer that opens to an impressive living room with soaring open-to-below ceilings, setting the tone for the elegance and space this home offers. The main floor features a private office or den, a large bedroom with its own ensuite and closet, a spacious family room, a bright dining area, and a stunning gourmet kitchen with a massive island, complemented by a fully equipped spice kitchen and walk-in pantry. A generous mudroom and convenient two-piece bathroom complete this thoughtfully designed main level. Upstairs, the primary bedroom is a true retreat with a luxurious 5-piece ensuite and an expansive walk-in closet. The second bedroom also includes its own ensuite and walk-in closet, while two additional bedrooms share another full bathroom. A bonus room and upper-level laundry provide comfort and functionality for the entire family. Situated on a large pie-shaped lot with a huge backyard and a walkout basement, this home also features an attached three-car garage offering ample space for vehicles and storage. Ideally located near schools, parks, and shopping, this property combines elegance, convenience, and comfort in one of Chestermere’s most sought-after neighborhoods.
| COMMUNITY | |
| PROPERTY TYPE | Detached |
| BUILDING TYPE | House |
| STYLE | 2 Storey |
| YEAR BUILT | 2025 |
| SQUARE FOOTAGE | 3,303 |
| BEDROOMS | 5 |
| BATHROOMS | 5.00 |
| BASEMENT | Full |
| AMENITIES | |
| APPLIANCES | Built-In Oven, Dishwasher, Electric Range, Gas Range, Range Hood, Refrigerator, Washer/Dryer |
| COOLING | None |
| FIREPLACE | Gas |
| FLOORING | Carpet, Ceramic Tile, Hardwood |
| HEATING | Forced Air |
| LAUNDRY | Upper Level |
| LOT FEATURES | Pie Shaped Lot |
| PARKING | Triple Garage Attached |
| RESTRICTIONS | None Known |
| ROOF | Asphalt Shingle |
| TITLE | Fee Simple |
| BROKER | TREC The Real Estate Company |
| ROOMS | DIMENSIONS (m) | LEVEL |
|---|---|---|
| Foyer | 9`11" x 7`5" | Main |
| Den | 10`2" x 9`5" | Main |
| Mud Room | 11`8" x 8`11" | Main |
| Spice Kitchen | 11`7" x 5`4" | Main |
| 2pc Bathroom | 4`11" x 4`10" | Main |
| Pantry | 4`11" x 4`5" | Main |
| Kitchen | 14`7" x 12`10" | Main |
| Dining Room | 12`10" x 7`10" | Main |
| Family Room | 17`3" x 16`0" | Main |
| Bedroom | 14`7" x 10`6" | Main |
| 3pc Ensuite bath | 10`4" x 4`11" | Main |
| Living Room | 10`11" x 12`6" | Main |
| Bedroom | 11`10" x 13`7" | Second |
| Walk-In Closet | 4`11" x 6`6" | Second |
| 3pc Ensuite bath | 9`1" x 4`11" | Second |
| Bonus Room | 14`8" x 16`11" | Second |
| 4pc Bathroom | 9`0" x 4`11" | Second |
| Bedroom | 10`9" x 11`11" | Second |
| Bedroom - Primary | 15`7" x 16`11" | Second |
| 5pc Ensuite bath | 12`11" x 12`6" | Second |
| Walk-In Closet | 13`0" x 4`11" | Second |
| Bedroom | 12`2" x 13`10" | Second |
| Walk-In Closet | 5`0" x 5`9" | Second |
| Laundry | 6`11" x 5`8" | Second |

