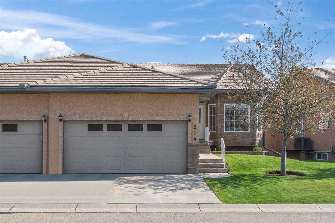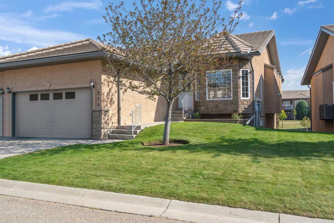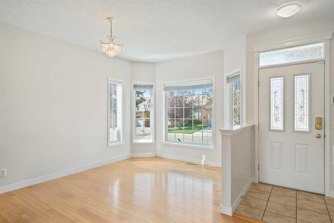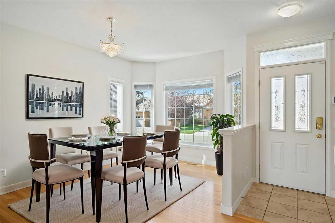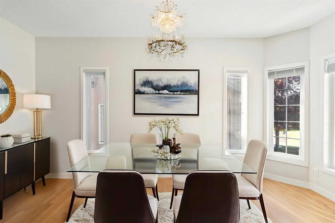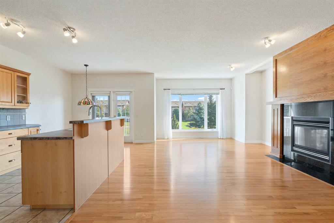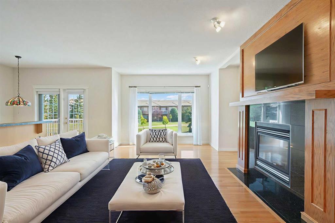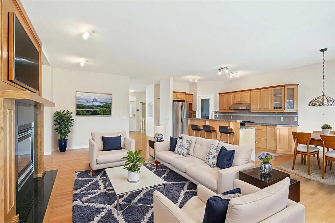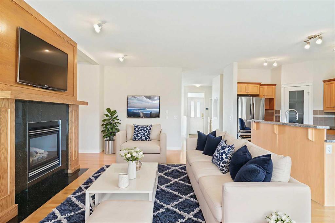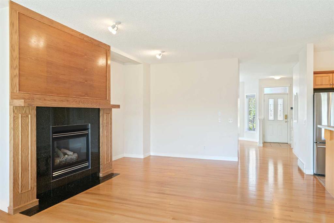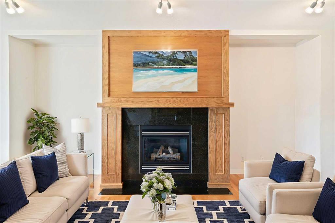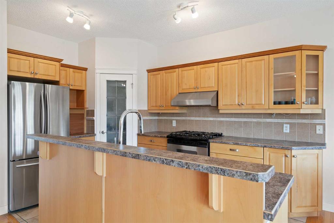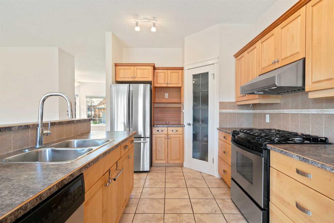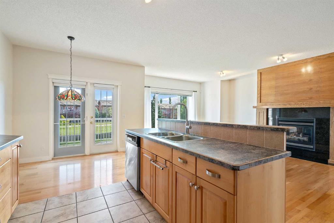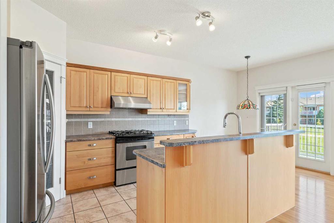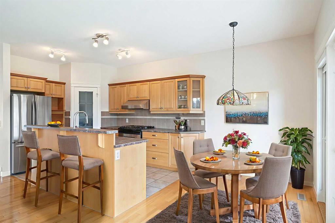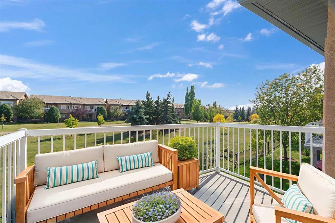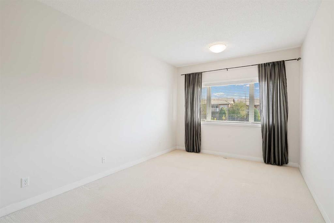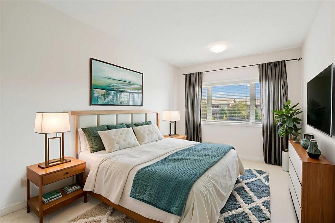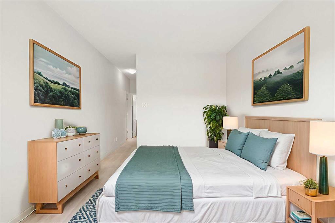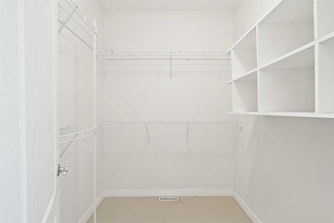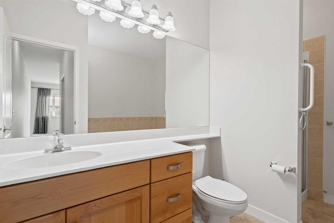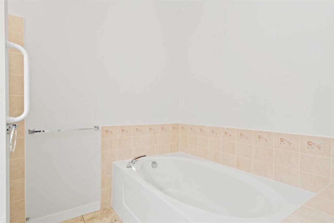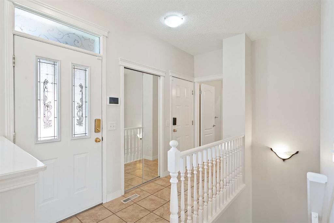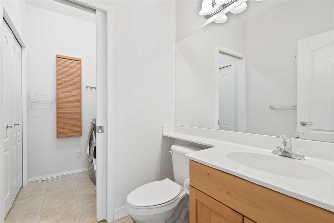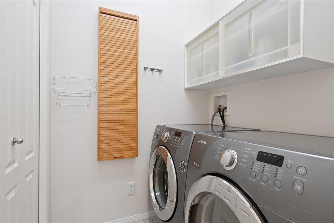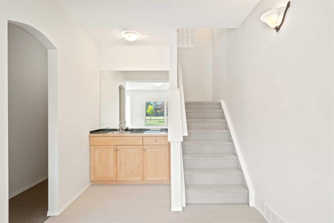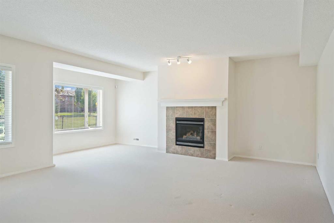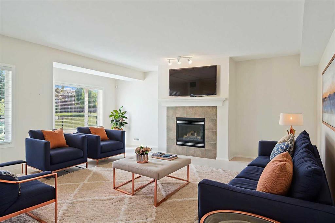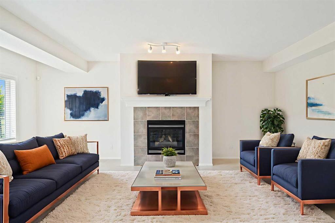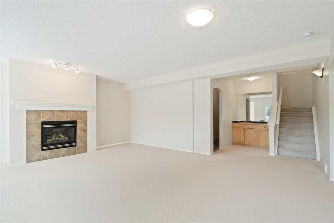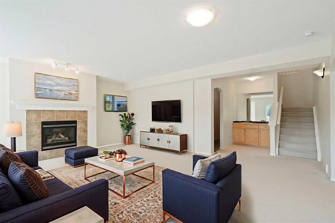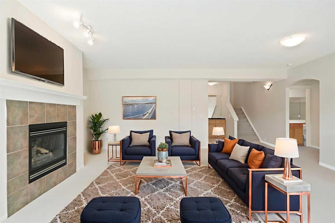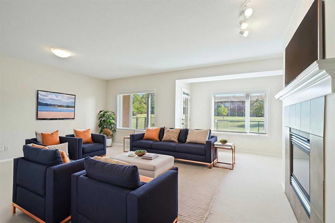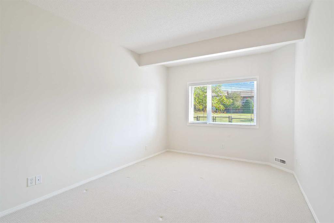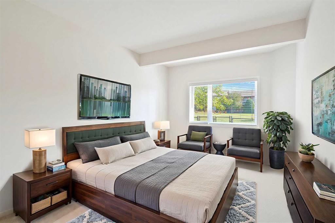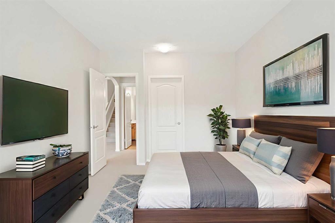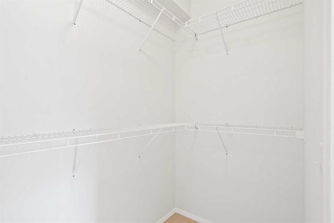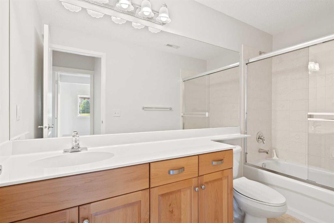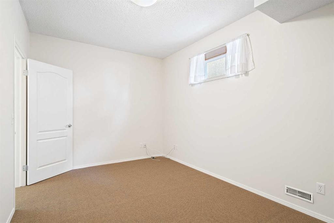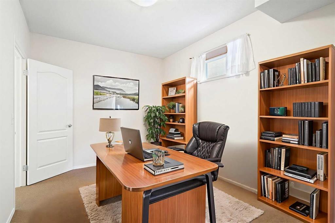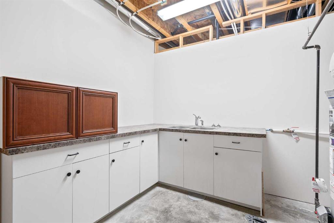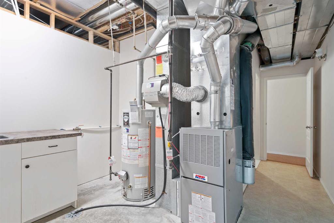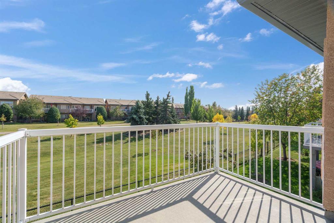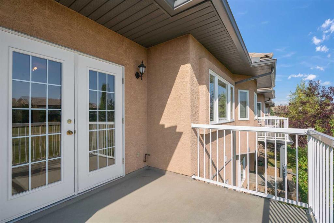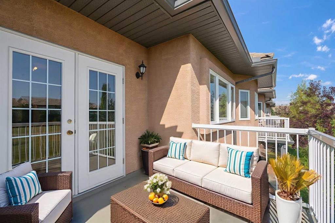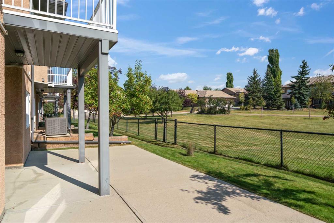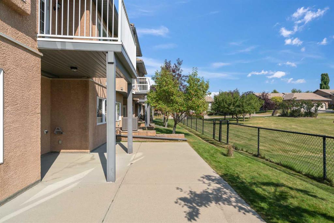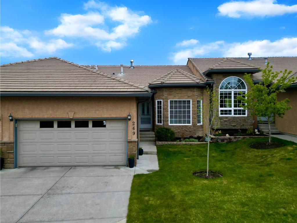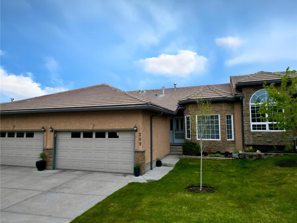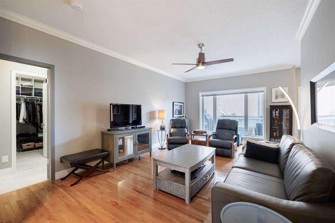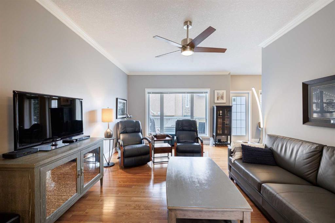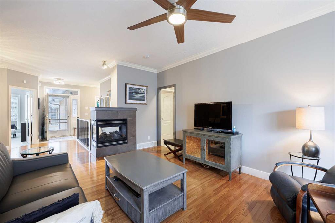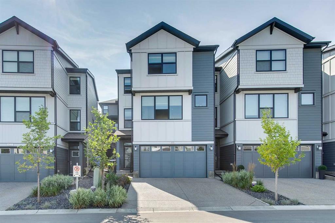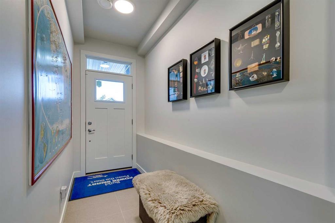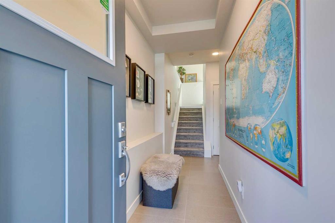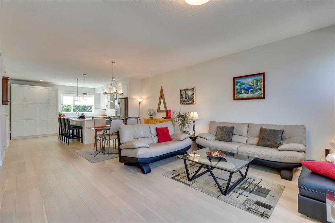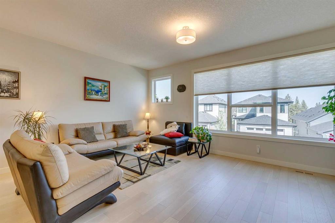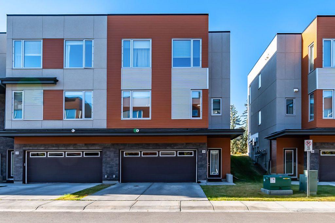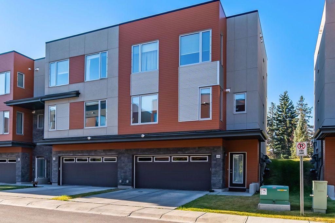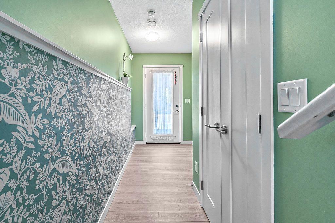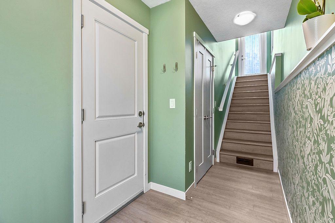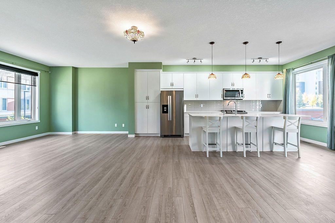214 Shannon Estates Terrace SW
Calgary T2Y 4C6
MLS® Number: A2258228
$ 729,999
3
BEDROOMS
2 + 1
BATHROOMS
1,381
SQUARE FEET
2002
YEAR BUILT
Just Reduced $45,000.00 10/13 Best Value! OPEN HOUSE SAT & SUN OCT 18 & 19 2:00 TO 4:00PM - Welcome home to a truly maintenance-free lifestyle. This bright, coveted corner unit is designed to lift your spirits, with walls of windows that stream sunlight across the beautiful gleaming hardwood floors. Bungalow Villa with walk-out lower level over 2,400sq.ft. backing onto green space. The open-concept design is a dream for modern living. Imagine cozy nights by the granite gas fireplace, its warmth a shared experience between the spacious living room and the designer kitchen. Your main-floor primary suite is a true retreat, waking you gently with the beauty of the sunrise through its expansive windows. 4-piece ensuite, complete with a soaker tub for ultimate relaxation. Your connection to nature is seamless: sip your coffee on the east-facing patio, overlooking the peaceful green space, or step down from the professionally finished walk-out lower level to a private, covered sanctuary. This lower level is a haven for fun, featuring a massive recreation room, a stylish wet bar, and a second gas fireplace. 2 Bedrooms in lower level, smaller one is a nice den size. This is your chance to reclaim your weekends. For only $483.44 a month, the details are handled: exterior maintenance, snow removal, and landscaping are all covered. Front garden under window is your private space to create your own enjoyment. Prestigious Shannon Estates isn't just an address—it's the start of your new, carefree chapter with premium shopping, churches and eating experiences awaiting you.
| COMMUNITY | Shawnessy |
| PROPERTY TYPE | Row/Townhouse |
| BUILDING TYPE | Triplex |
| STYLE | Bungalow |
| YEAR BUILT | 2002 |
| SQUARE FOOTAGE | 1,381 |
| BEDROOMS | 3 |
| BATHROOMS | 3.00 |
| BASEMENT | Full, Walk-Out To Grade |
| AMENITIES | |
| APPLIANCES | Dishwasher, Garage Control(s), Gas Stove, Range Hood, Refrigerator, Washer/Dryer |
| COOLING | None |
| FIREPLACE | Family Room, Gas, Glass Doors, Living Room, Mantle |
| FLOORING | Carpet, Hardwood |
| HEATING | Fireplace(s), Forced Air, Natural Gas |
| LAUNDRY | Main Level |
| LOT FEATURES | Back Yard, Backs on to Park/Green Space, Landscaped, Low Maintenance Landscape, No Neighbours Behind |
| PARKING | Additional Parking, Double Garage Attached, Driveway, Front Drive, Garage Door Opener, Insulated |
| RESTRICTIONS | None Known |
| ROOF | Concrete |
| TITLE | Fee Simple |
| BROKER | Royal LePage Benchmark |
| ROOMS | DIMENSIONS (m) | LEVEL |
|---|---|---|
| 4pc Bathroom | 10`5" x 5`0" | Lower |
| Bedroom | 10`6" x 16`4" | Lower |
| Bedroom | 9`5" x 16`1" | Lower |
| Furnace/Utility Room | 19`3" x 11`0" | Lower |
| 2pc Bathroom | 5`2" x 5`3" | Main |
| 4pc Ensuite bath | 10`7" x 9`7" | Main |
| Breakfast Nook | 9`0" x 7`2" | Main |
| Dining Room | 10`3" x 16`2" | Main |
| Foyer | 11`6" x 4`2" | Main |
| Kitchen | 9`0" x 12`11" | Main |
| Living Room | 15`1" x 24`2" | Main |
| Bedroom - Primary | 10`7" x 27`2" | Main |
| Walk-In Closet | 7`3" x 6`4" | Main |

