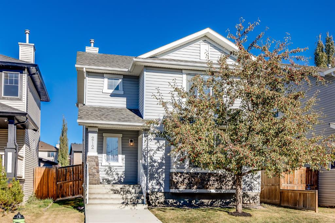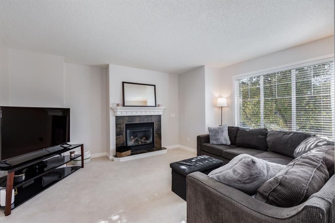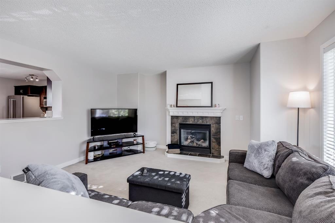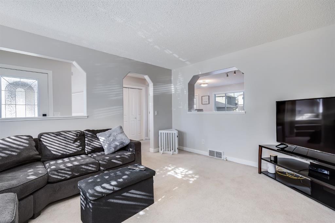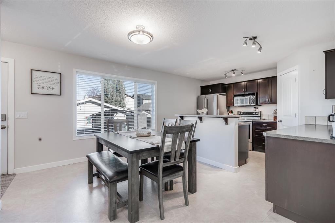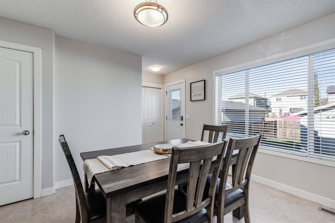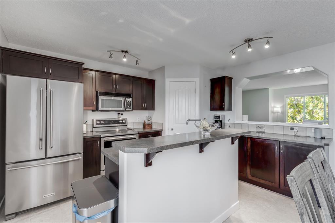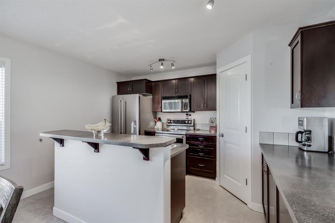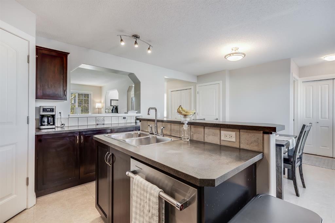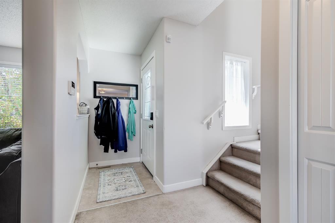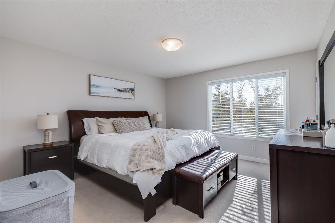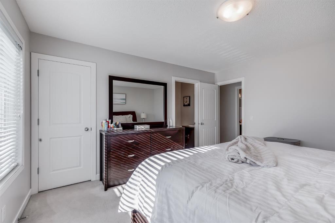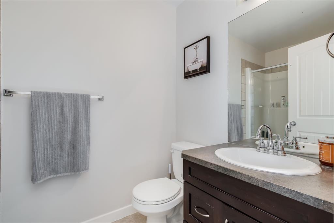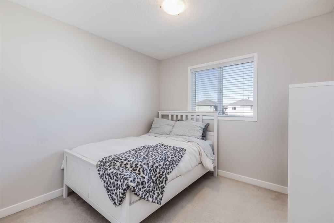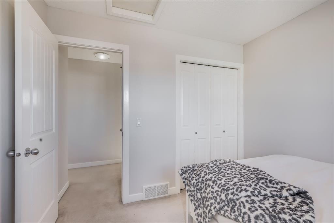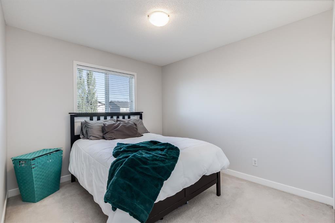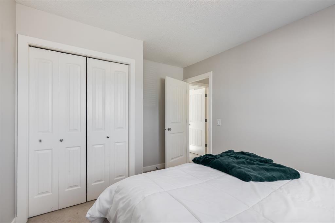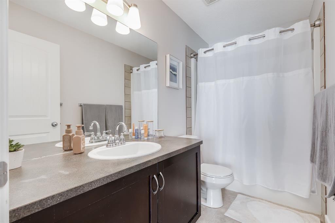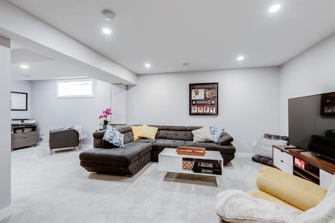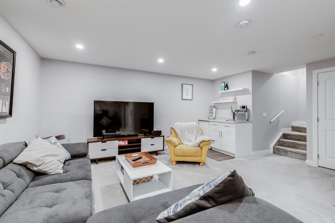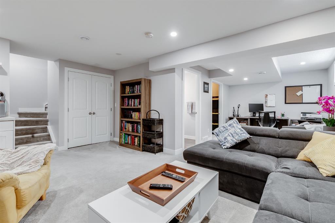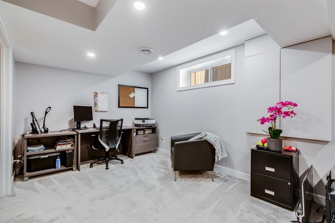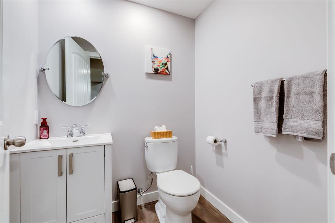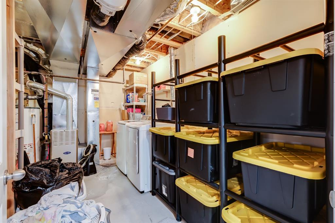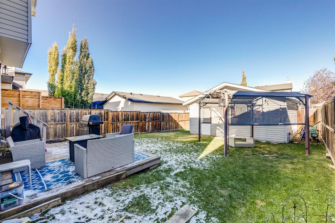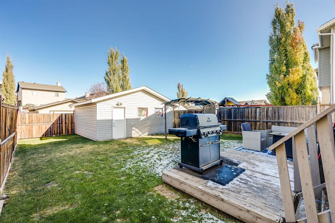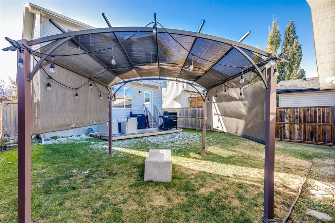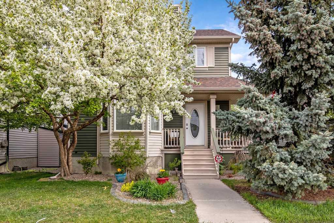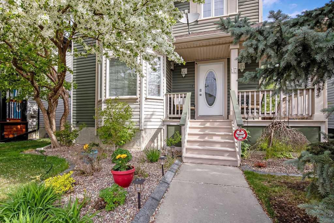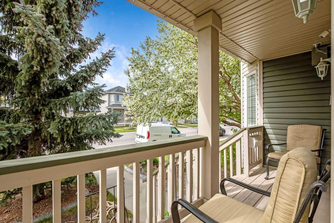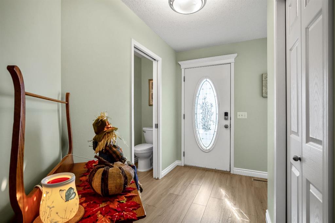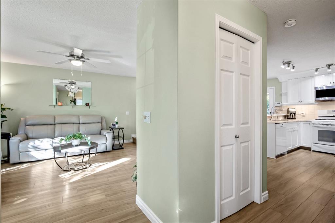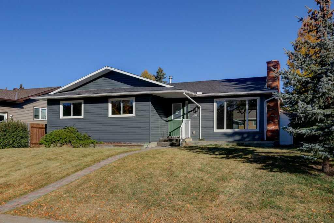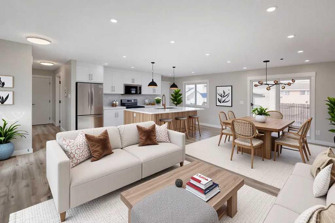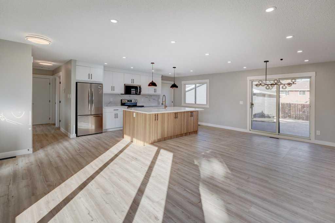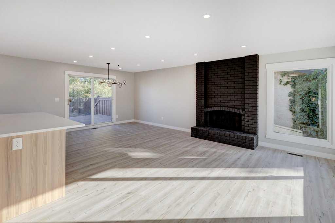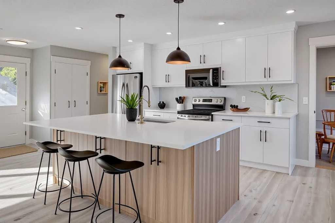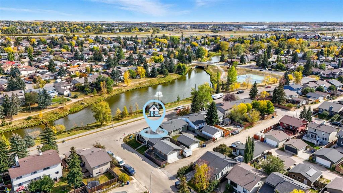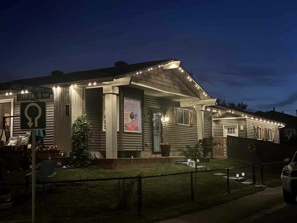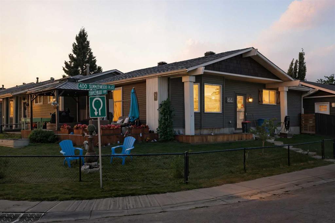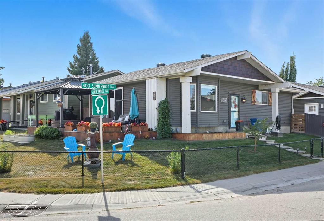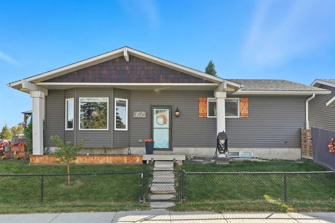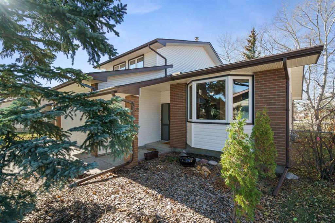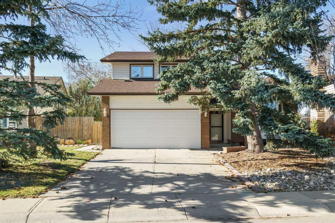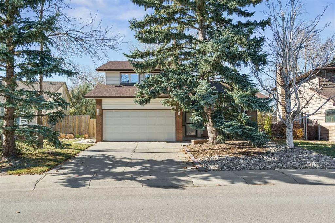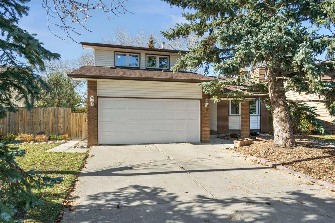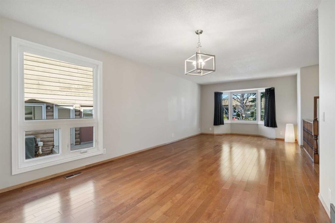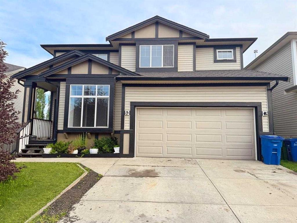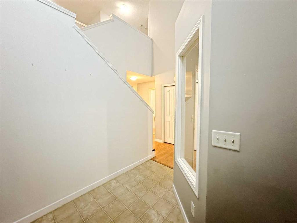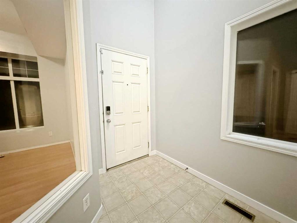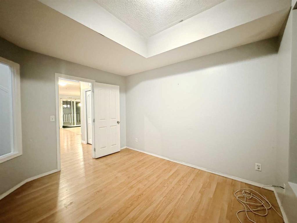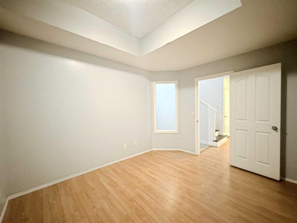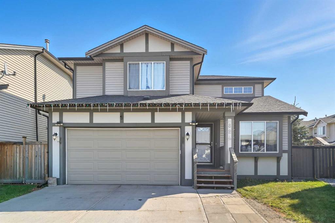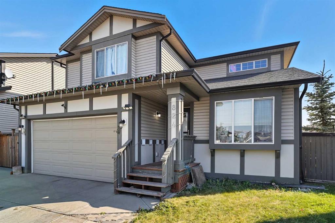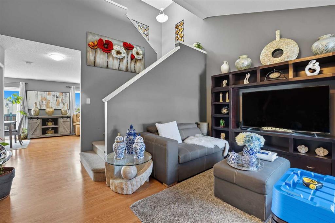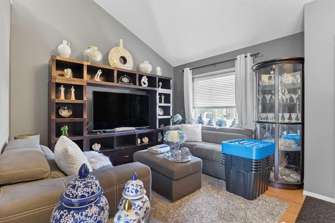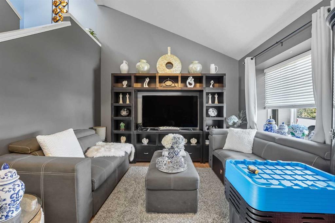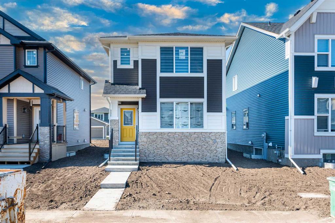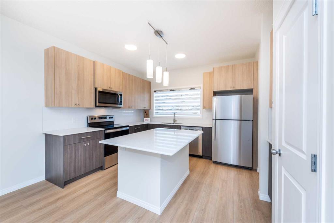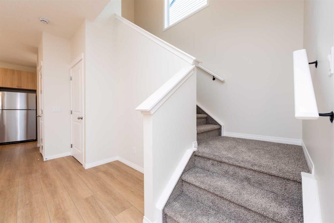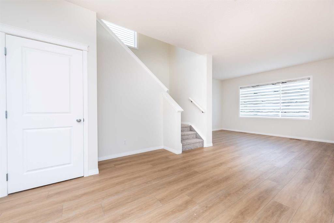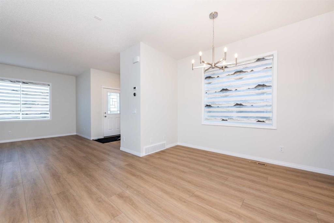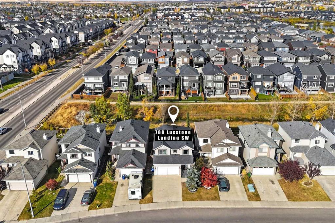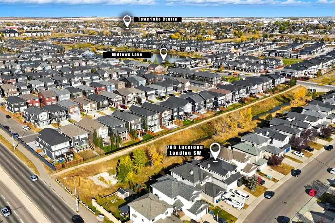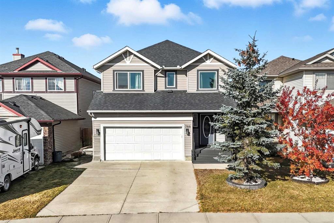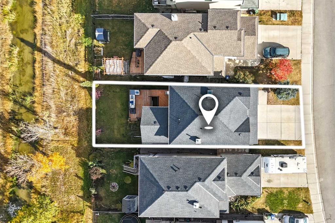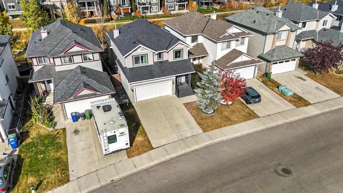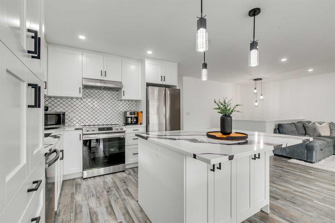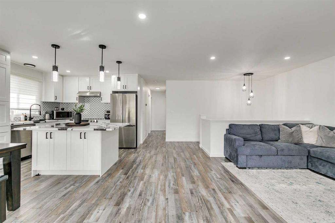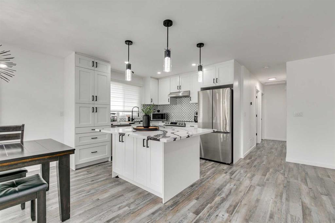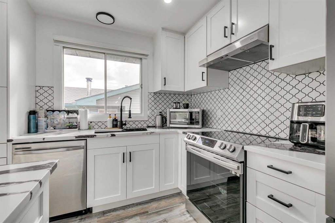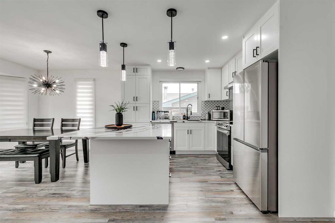212 Luxstone Place SW
Airdrie T4B 3C1
MLS® Number: A2264979
$ 535,900
3
BEDROOMS
2 + 2
BATHROOMS
1,423
SQUARE FEET
2005
YEAR BUILT
Welcome to 212 Luxstone Place, a beautifully maintained and fully detached family home located on a quiet, well-established street. Step inside to a bright, open main floor where natural light floods the space, creating a warm and inviting atmosphere. The kitchen is both stylish and functional, featuring rich maple cabinetry, a center island, stainless steel appliances, and a pantry—all flowing seamlessly into the spacious dining area. The cozy living room is perfect for relaxing by the gas fireplace, and a convenient two-piece bathroom completes the main level. Upstairs, you’ll find a generously sized primary suite with a walk-in closet and private 3-piece ensuite. Two additional well-proportioned bedrooms and a full 4-piece bathroom make this a perfect layout for families. The fully finished basement provides even more flexible living space—ideal for a rec room, playroom, home office, or guest area—and includes an additional two-piece bathroom for added convenience. Outside, the fully fenced backyard offers room to play, garden, or entertain, and features a detached double garage with paved lane access—a major bonus! With thoughtful updates, abundant natural light, and truly turnkey condition, this home offers exceptional value in a fantastic family-friendly neighborhood. Whether you're a first-time buyer, a growing family, or simply looking for more space and privacy, this detached home checks all the boxes.
| COMMUNITY | Luxstone |
| PROPERTY TYPE | Detached |
| BUILDING TYPE | House |
| STYLE | 2 Storey |
| YEAR BUILT | 2005 |
| SQUARE FOOTAGE | 1,423 |
| BEDROOMS | 3 |
| BATHROOMS | 4.00 |
| BASEMENT | Finished, Full |
| AMENITIES | |
| APPLIANCES | Dishwasher, Electric Stove, Garage Control(s), Microwave Hood Fan, Refrigerator, Window Coverings |
| COOLING | None |
| FIREPLACE | Gas |
| FLOORING | Carpet, Linoleum |
| HEATING | Forced Air |
| LAUNDRY | In Basement |
| LOT FEATURES | Cul-De-Sac, Level, Rectangular Lot |
| PARKING | Double Garage Detached |
| RESTRICTIONS | Airspace Restriction, Utility Right Of Way |
| ROOF | Asphalt Shingle |
| TITLE | Fee Simple |
| BROKER | RE/MAX Rocky View Real Estate |
| ROOMS | DIMENSIONS (m) | LEVEL |
|---|---|---|
| Game Room | 25`9" x 17`8" | Basement |
| 2pc Bathroom | 5`6" x 5`1" | Basement |
| 2pc Bathroom | 4`7" x 5`5" | Main |
| Kitchen | 12`11" x 10`9" | Main |
| Living Room | 15`0" x 14`5" | Main |
| Dining Room | 13`0" x 10`8" | Main |
| 4pc Bathroom | 9`7" x 4`11" | Second |
| 3pc Ensuite bath | 8`6" x 4`11" | Second |
| Bedroom - Primary | 13`8" x 13`0" | Second |
| Bedroom | 29`6" x 9`7" | Second |
| Bedroom | 9`1" x 9`7" | Second |

