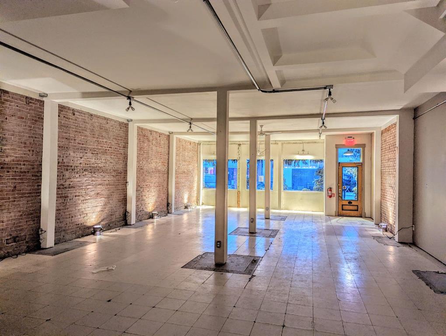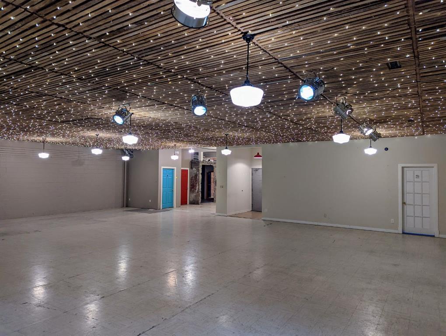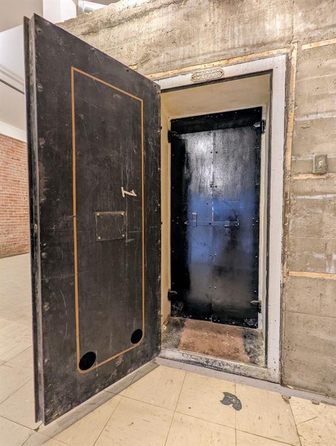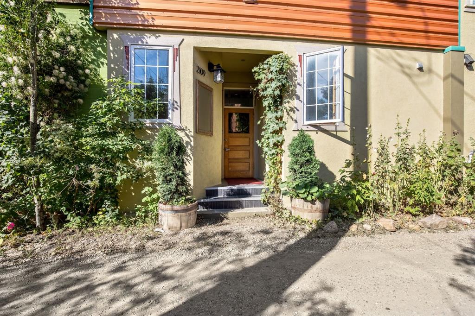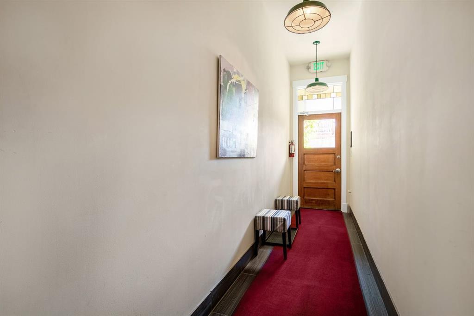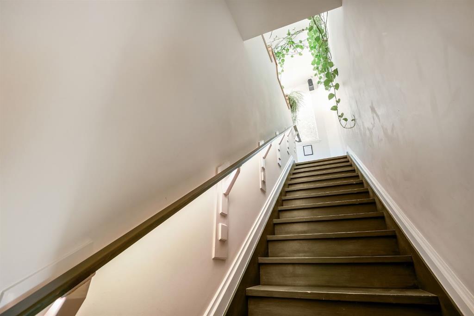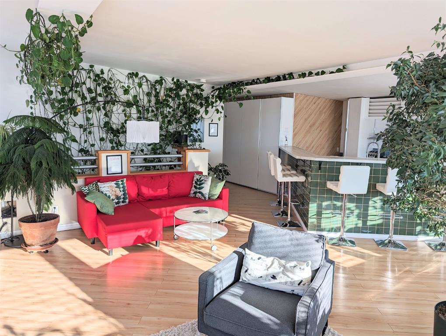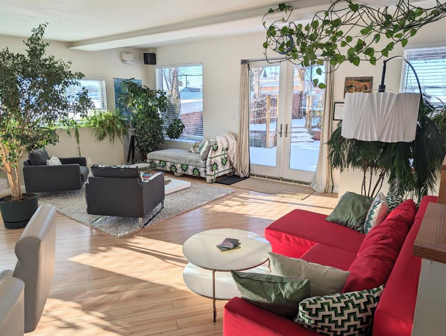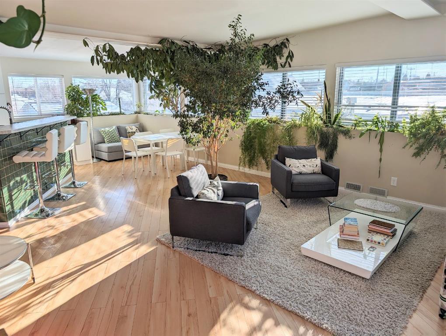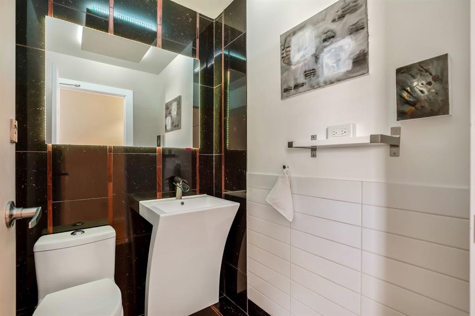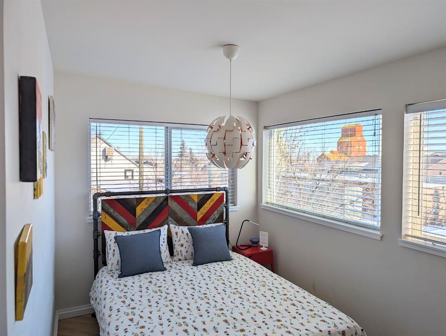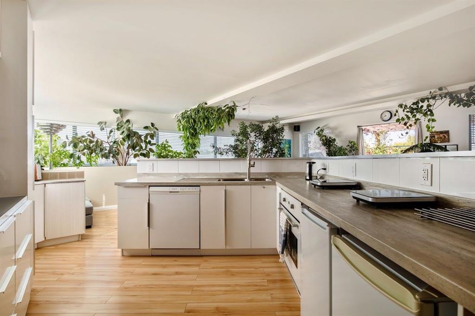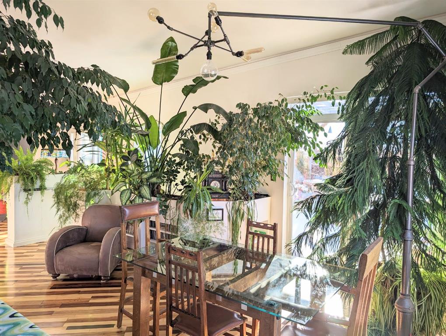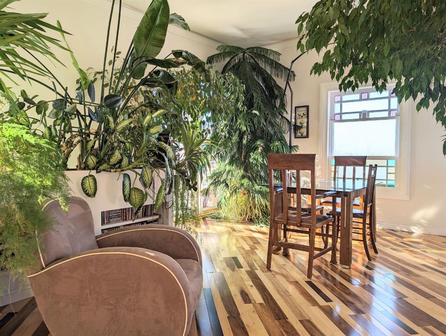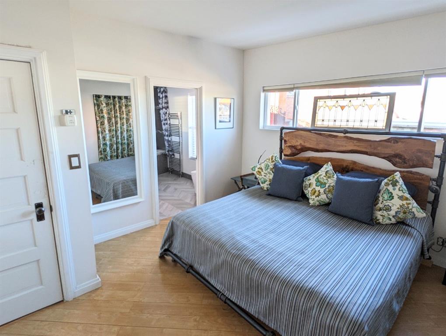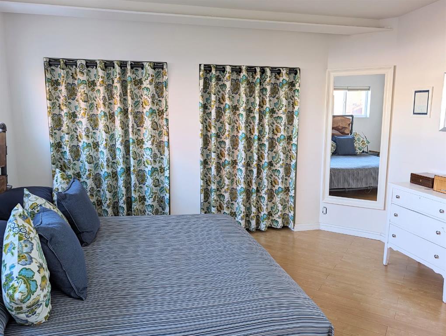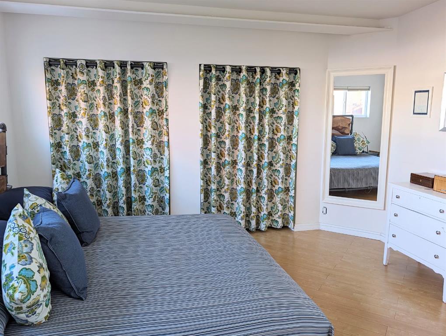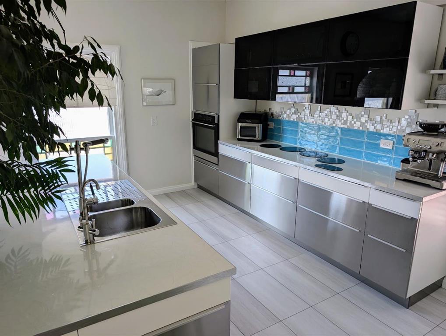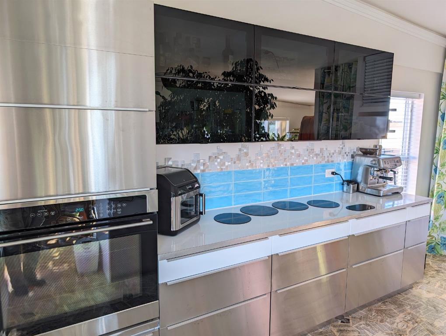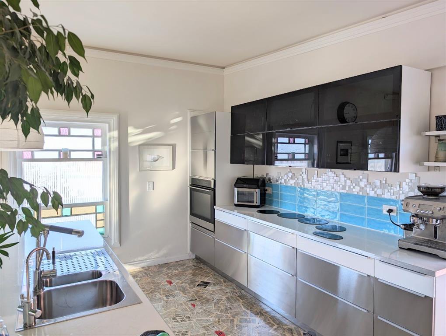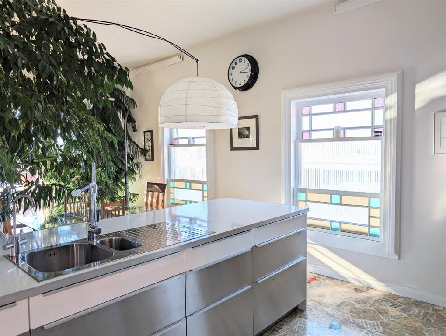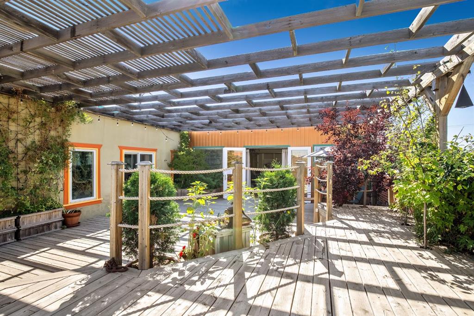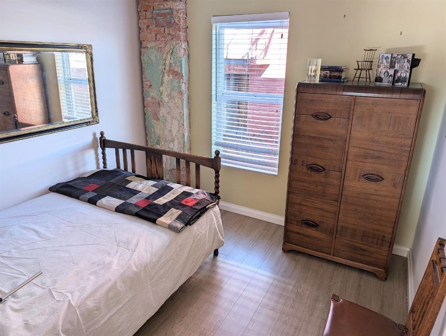2109 20 Street
Nanton T0L 1R0
MLS® Number: A2118311
$ 799,900
0
BEDROOMS
0 + 0
BATHROOMS
0
SQUARE FEET
1924
YEAR BUILT
Retail Unit 1: Approx. 1,000 sq ft, currently operating as a photographic boutique. Features original brick, hardwood floors, high ceilings, modern lighting, and updated electrical & plumbing systems. Retail Unit 2: Approx. 3,800 sq ft, currently configured as a mini mall with boutique shops. Retains some original finishes, a bank vault, offers open floor space, a loading dock at the rear and updated plumbing and electrical. Apartment 1 – Airbnb: One-bedroom loft, 1,174 sq ft. Large windows with treetop views, two half baths, shower room, and modern kitchen with six-seat diner-style bar. Designed for short-term rental use. Apartment 2 – Owner’s Residence: Two-bedroom plus den, 1,132 sq ft. Heated hardwood floors, monochrome kitchen with induction cooktop, convection oven, integrated dishwasher, and ample counter space. Primary bedroom with en-suite: double sinks, double showers, bubble jet tub, Japanese toilet. Shared Features: Both apartments have built-in planters with live greenery and access to an 895 sq ft split-level rooftop terrace with established trees, wind protection, and privacy. The property includes a poured concrete basement (approx. 2,400 sq ft) with storage, office, washroom. Two off-street parking spaces with plug-ins. Renovated in 2015 with renewed HVAC, electrical, and plumbing; 400 Amp service with distributed sub panels. Gross income: $86,000. NOI: $61,000 (Cap rate 7.25%).
| COMMUNITY | |
| PROPERTY TYPE | Mixed Use |
| BUILDING TYPE | Mixed Use |
| STYLE | N/A |
| YEAR BUILT | 1924 |
| SQUARE FOOTAGE | 0 |
| BEDROOMS | 0 |
| BATHROOMS | 0 |
| BASEMENT | |
| AMENITIES | |
| APPLIANCES | |
| COOLING | |
| FIREPLACE | N/A |
| FLOORING | |
| HEATING | |
| LAUNDRY | |
| LOT FEATURES | |
| PARKING | |
| RESTRICTIONS | See Remarks |
| ROOF | |
| TITLE | |
| BROKER | Century 21 Foothills Real Estate |
| ROOMS | DIMENSIONS (m) | LEVEL |
|---|




