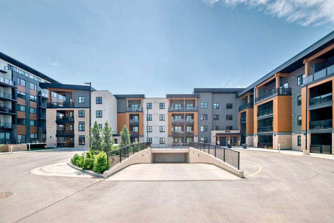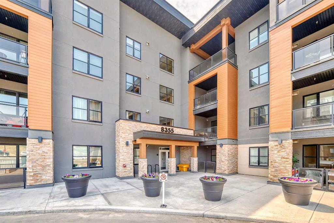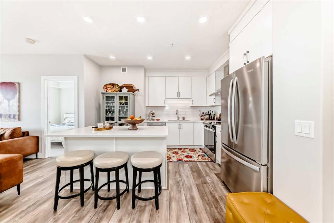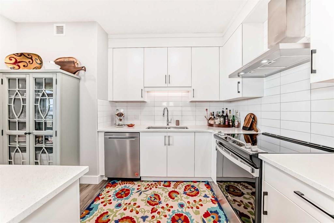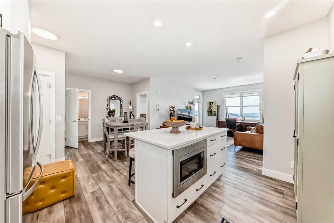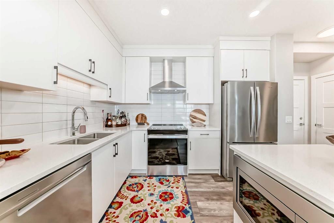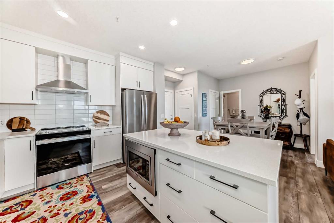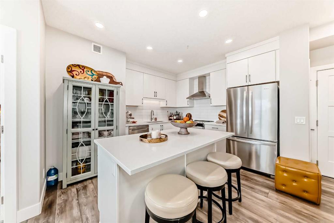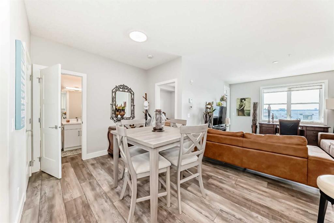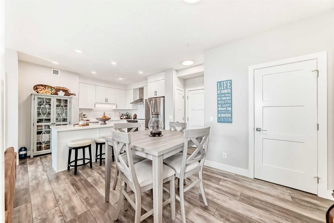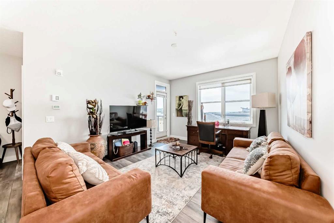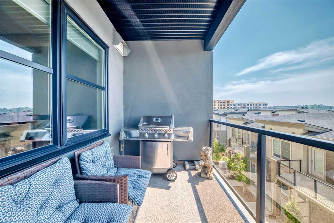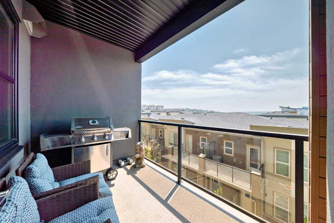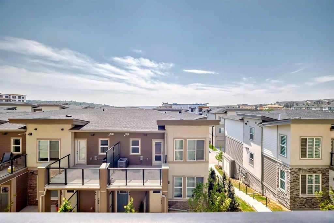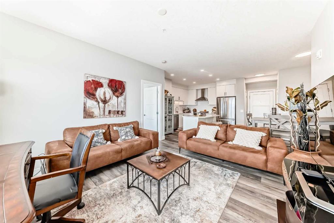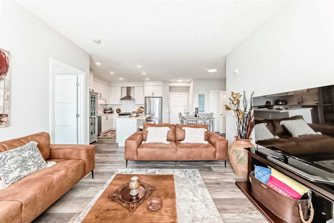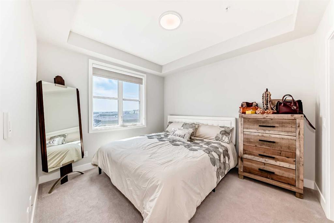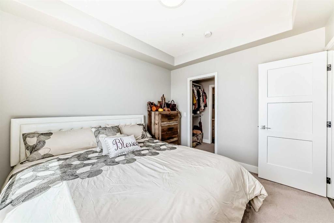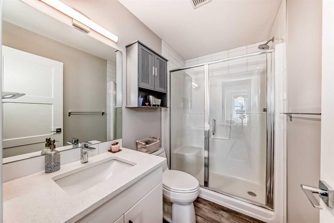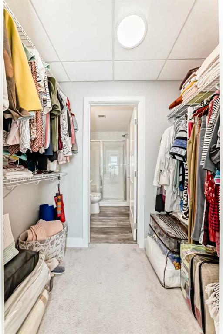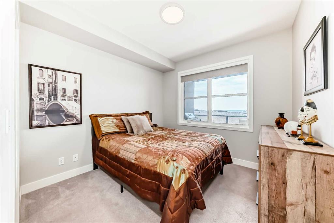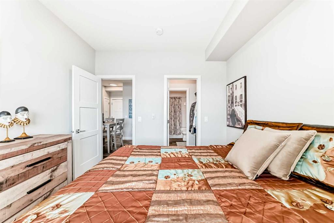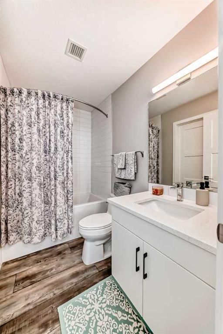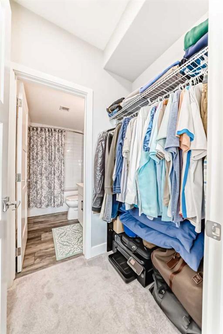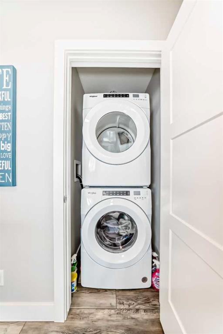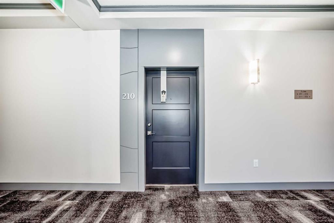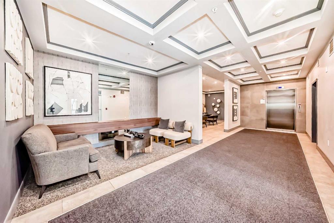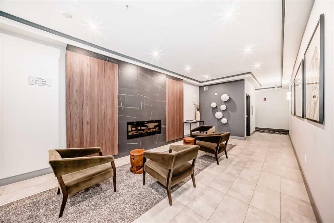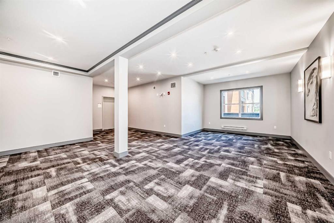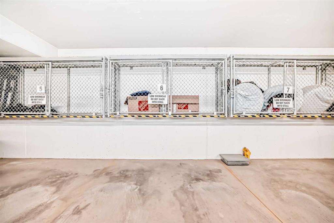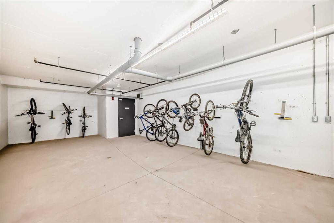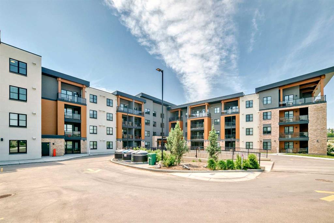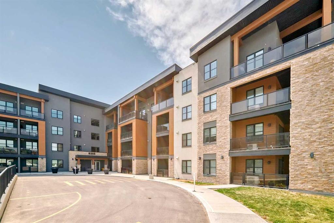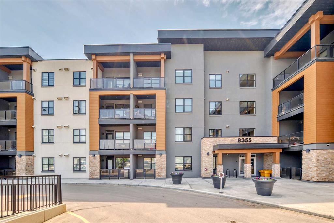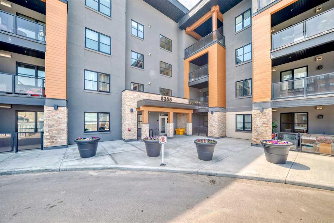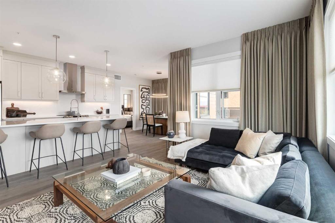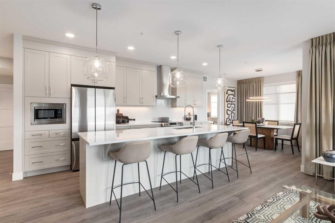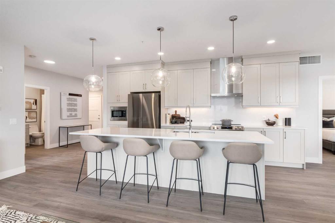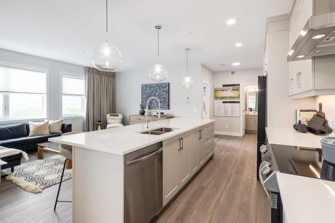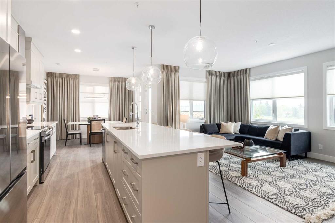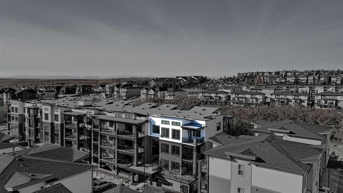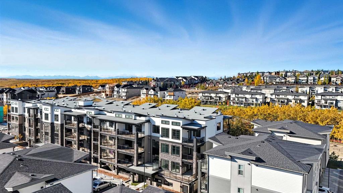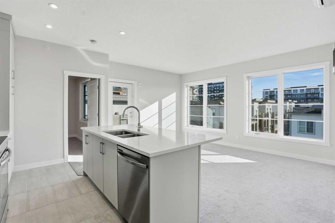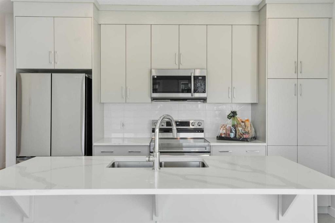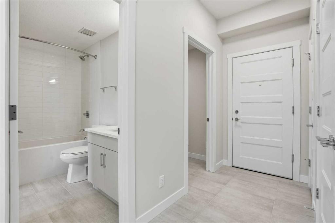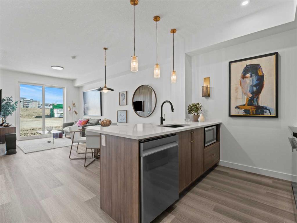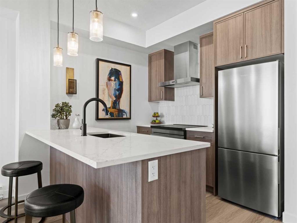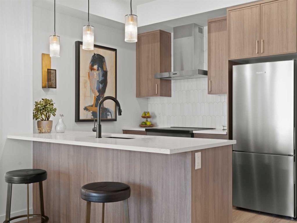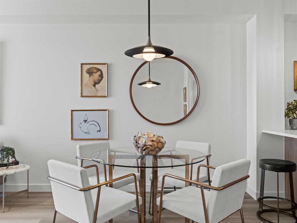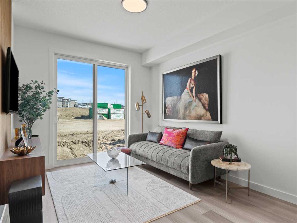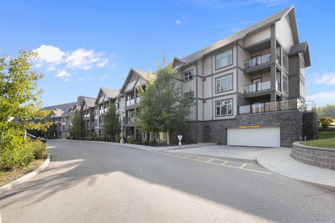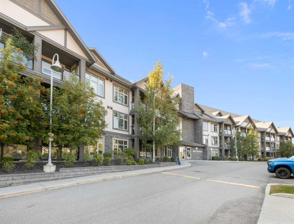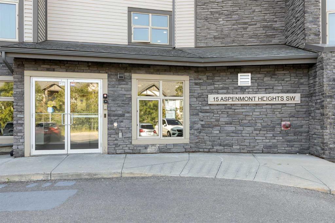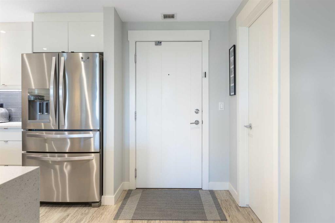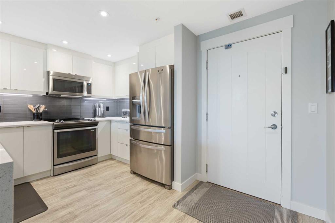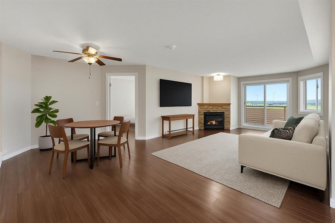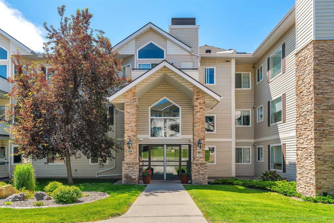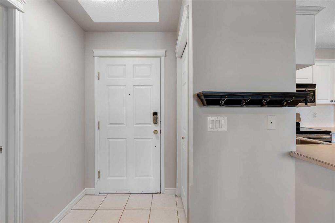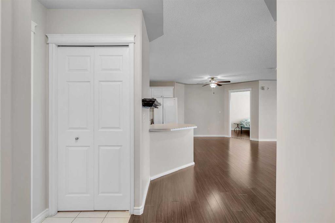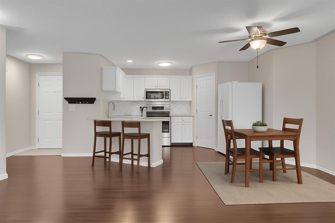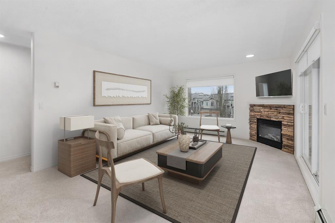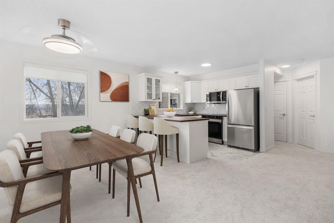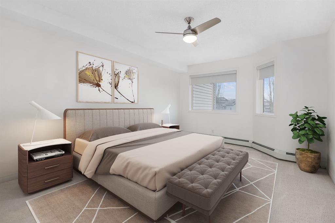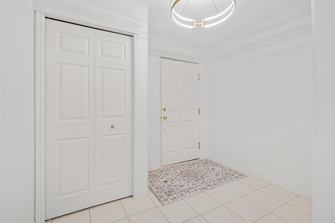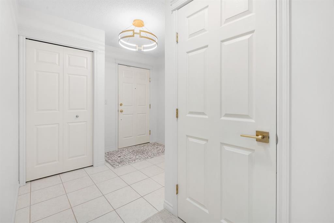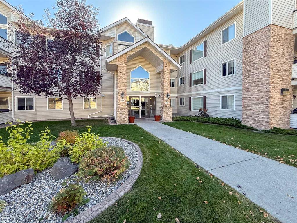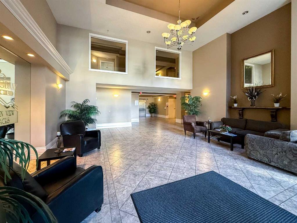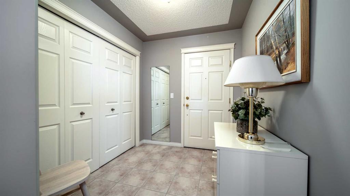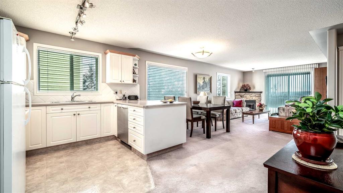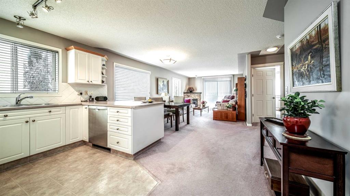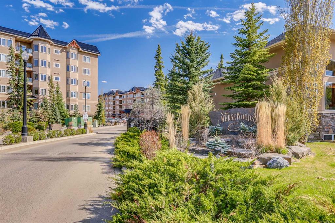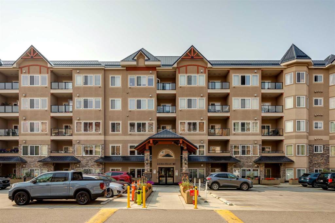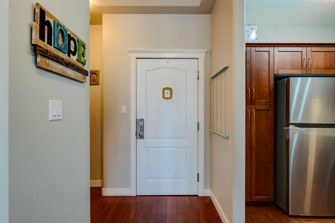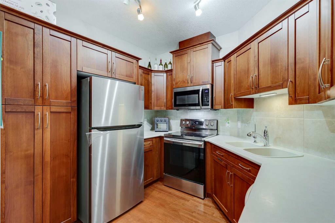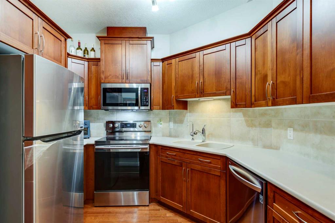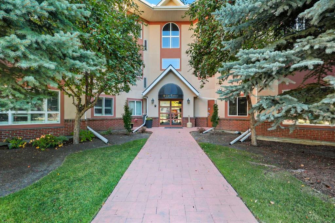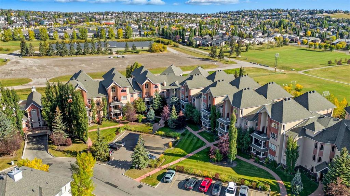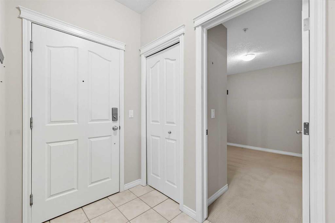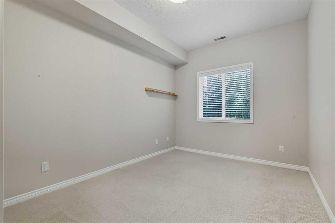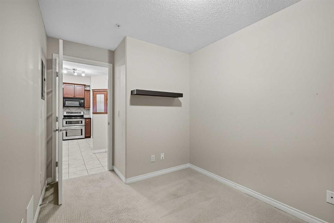210, 8355 19 Avenue SW
Calgary T3H 6G3
MLS® Number: A2252857
$ 475,000
2
BEDROOMS
2 + 0
BATHROOMS
832
SQUARE FEET
2023
YEAR BUILT
OPEN HOUSE: SUNDAY NOVEMBER 9 FROM 1-3PM! Welcome to 85th & Park; where modern design meets elevated condo living in the sought-after community of Aspen Woods/Springbank Hill. Built in 2023, this beautifully upgraded 2 bedroom, 2 bathroom condo combines stylish finishes with everyday convenience. Step into a bright, open layout featuring quartz countertops, a large central island, and premium stainless-steel appliances with a chimney hood fan. Durable laminate flooring flows throughout the main living spaces, while plush carpet in the bedrooms adds comfort. The bathrooms are equally impressive — one with a deep soaker tub and full tile surround, the other with a spacious glass-enclosed shower. Enjoy the ease of in-suite laundry, a sunny southwest-facing balcony with gas hookup, and an enviable location right across from the elevator with no neighbours across the hall. This unit also comes with titled underground parking and a private storage space directly behind your stall, plus a separate storage locker conveniently located down the hall. Set in a prime SW location, you’re just minutes from shopping, schools, parks, pathways, and golf courses, making this the perfect blend of comfort and lifestyle. Don’t miss your chance, book your private showing today!
| COMMUNITY | Springbank Hill |
| PROPERTY TYPE | Apartment |
| BUILDING TYPE | Low Rise (2-4 stories) |
| STYLE | Single Level Unit |
| YEAR BUILT | 2023 |
| SQUARE FOOTAGE | 832 |
| BEDROOMS | 2 |
| BATHROOMS | 2.00 |
| BASEMENT | |
| AMENITIES | |
| APPLIANCES | Electric Stove, Microwave, Range, Refrigerator, Washer/Dryer, Window Coverings |
| COOLING | None |
| FIREPLACE | N/A |
| FLOORING | Carpet, Laminate |
| HEATING | Central |
| LAUNDRY | In Unit |
| LOT FEATURES | |
| PARKING | Parkade, Underground |
| RESTRICTIONS | Condo/Strata Approval |
| ROOF | |
| TITLE | Fee Simple |
| BROKER | Real Broker |
| ROOMS | DIMENSIONS (m) | LEVEL |
|---|---|---|
| 4pc Ensuite bath | 8`2" x 4`11" | Main |
| Bedroom | 10`0" x 10`1" | Main |
| Dining Room | 9`0" x 11`3" | Main |
| Kitchen With Eating Area | 10`11" x 12`10" | Main |
| Living Room | 12`4" x 15`11" | Main |
| Balcony | 12`5" x 6`6" | Main |
| Bedroom - Primary | 9`11" x 11`2" | Main |
| 3pc Ensuite bath | 4`11" x 8`3" | Main |

