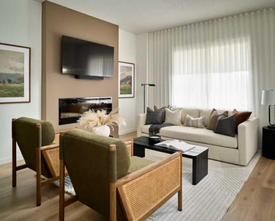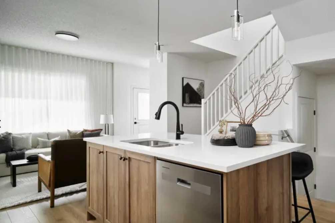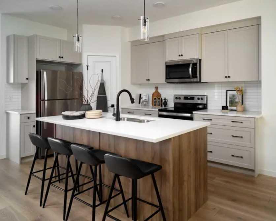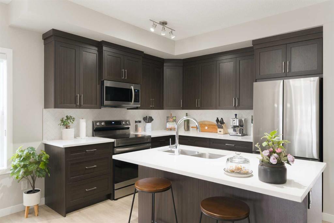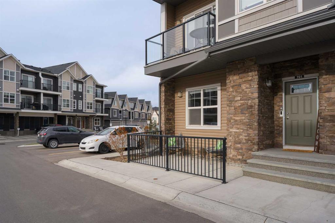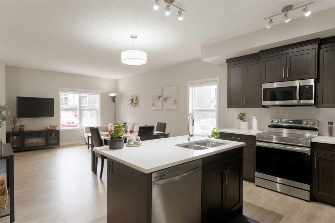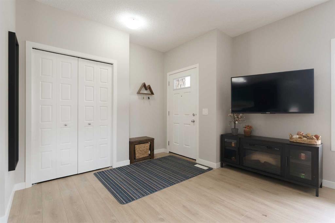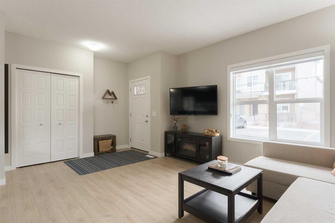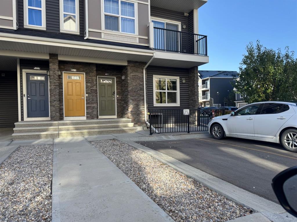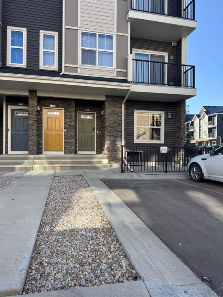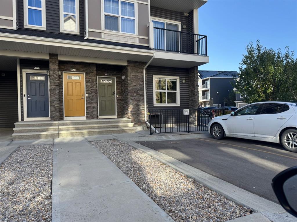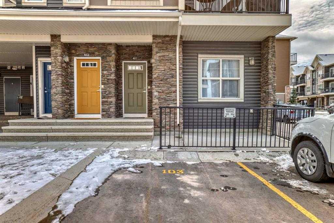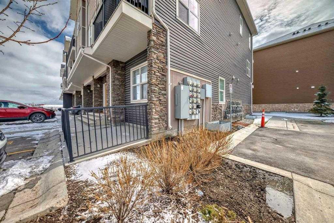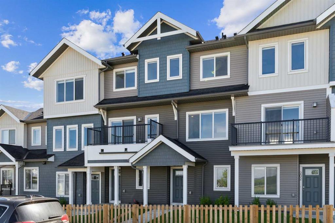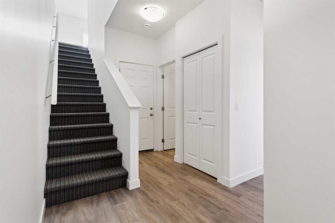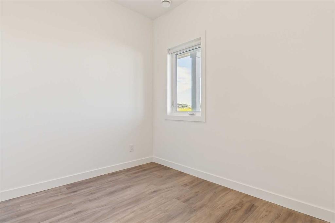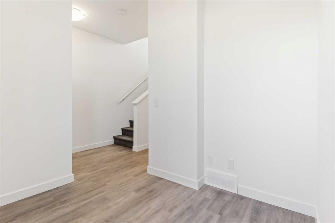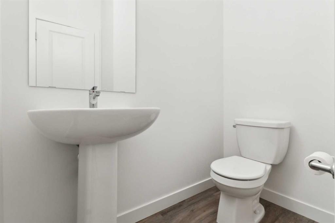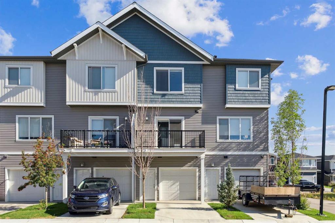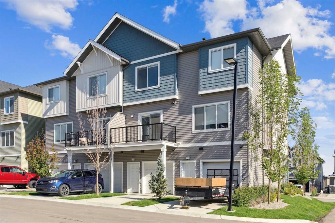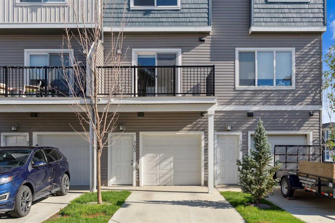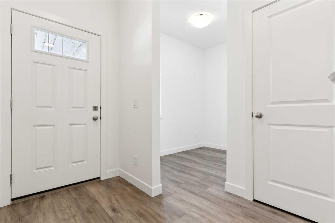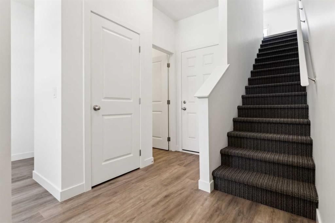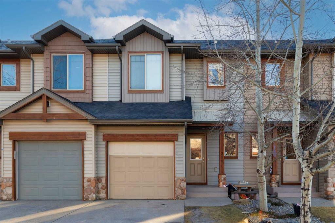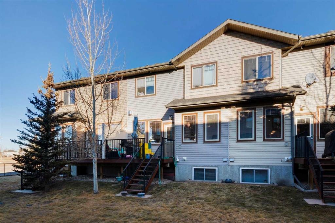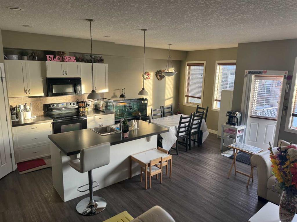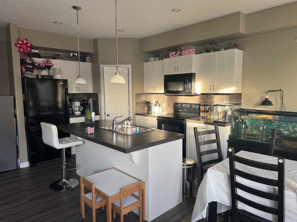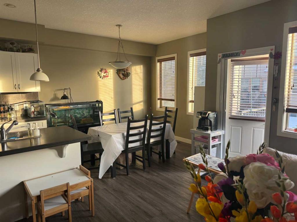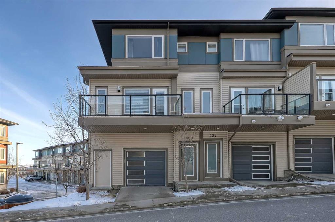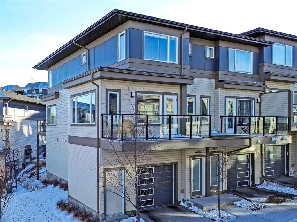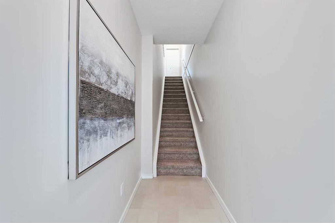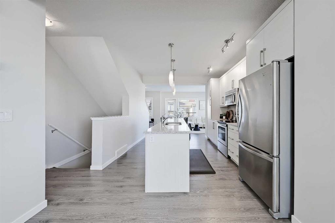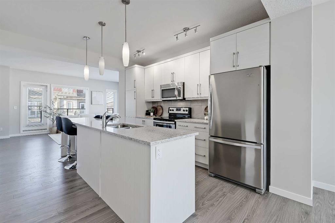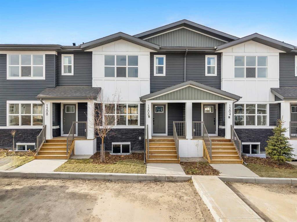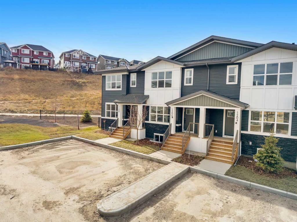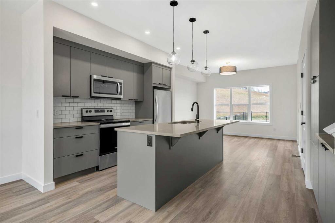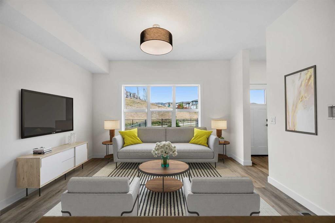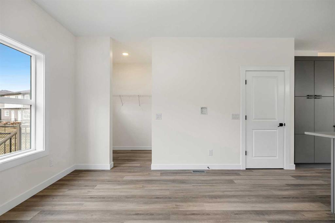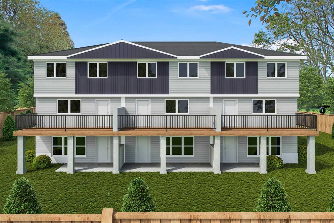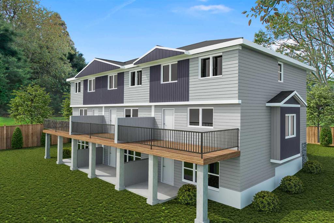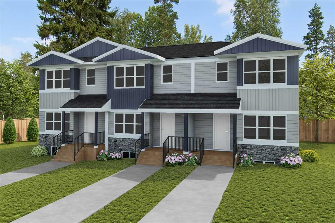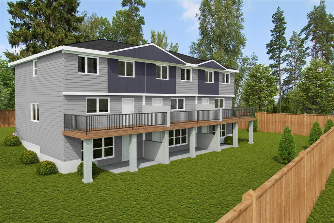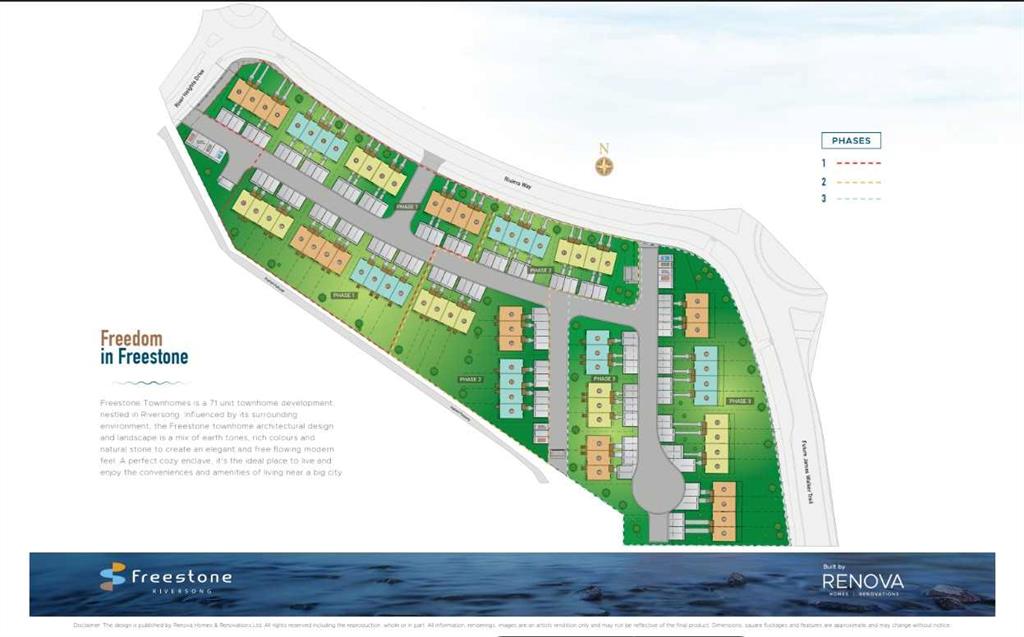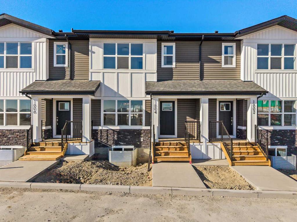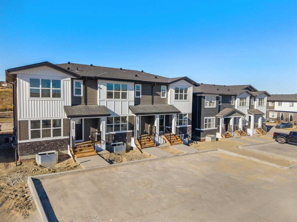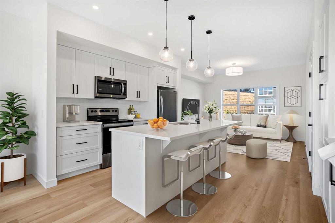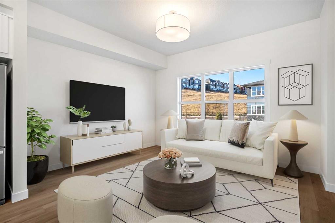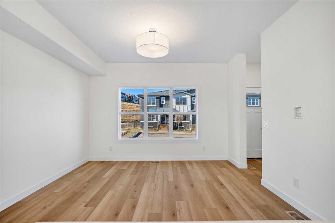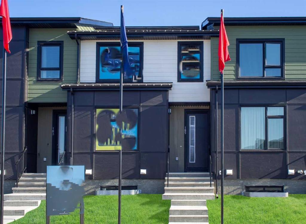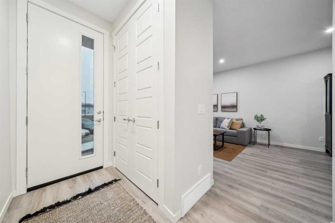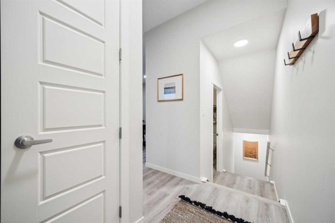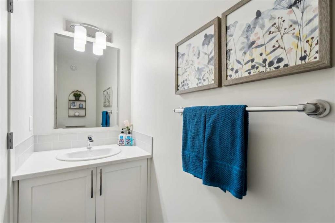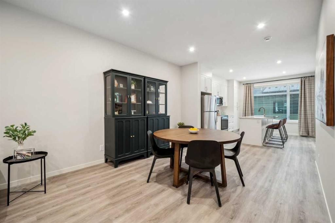21 Emberside Park
Cochrane T4C 2L6
MLS® Number: A2262945
$ 499,900
3
BEDROOMS
2 + 1
BATHROOMS
1,389
SQUARE FEET
2026
YEAR BUILT
Welcome to 21 Emberside Park in the Fireside community of Cochrane. This beautifully finished freehold townhome by Calbridge Homes offers the perfect balance of comfort and convenience—no condo fees. The home features 3 bedrooms, 2.5 bathrooms, and a modern open-concept layout designed for everyday living. The kitchen and great room flow seamlessly for entertaining, with a cozy interior colour palette that enhances warmth and style. Enjoy outdoor living with a concrete patio, gas BBQ hookup, and a fully fenced backyard for privacy. This home also includes a detached garage, full landscaping, and comes complete with all appliances and window coverings. Located steps from pathways, schools, and parks, Fireside offers small-town charm with quick access to Calgary and the mountains. Photos are representative.
| COMMUNITY | Fireside |
| PROPERTY TYPE | Row/Townhouse |
| BUILDING TYPE | Five Plus |
| STYLE | 2 Storey |
| YEAR BUILT | 2026 |
| SQUARE FOOTAGE | 1,389 |
| BEDROOMS | 3 |
| BATHROOMS | 3.00 |
| BASEMENT | Full |
| AMENITIES | |
| APPLIANCES | Dishwasher, Dryer, Electric Range, Microwave, Refrigerator, Washer |
| COOLING | None |
| FIREPLACE | Electric, Insert |
| FLOORING | Carpet, Vinyl Plank |
| HEATING | Forced Air, Natural Gas |
| LAUNDRY | Upper Level |
| LOT FEATURES | Back Lane, Street Lighting |
| PARKING | Double Garage Detached |
| RESTRICTIONS | Easement Registered On Title, Restrictive Covenant, Utility Right Of Way |
| ROOF | Asphalt Shingle |
| TITLE | Fee Simple |
| BROKER | Bode Platform Inc. |
| ROOMS | DIMENSIONS (m) | LEVEL |
|---|---|---|
| 2pc Bathroom | Main | |
| Dining Room | 9`6" x 12`5" | Main |
| Great Room | 13`6" x 13`6" | Main |
| Bedroom - Primary | 12`5" x 13`6" | Upper |
| 4pc Ensuite bath | Upper | |
| 4pc Bathroom | Upper | |
| Bedroom | 9`1" x 9`6" | Upper |
| Bedroom | 8`11" x 10`7" | Upper |


