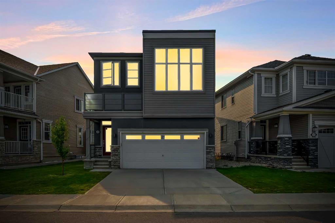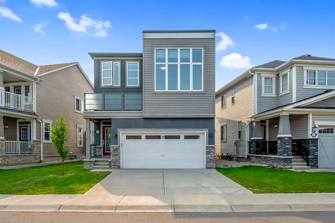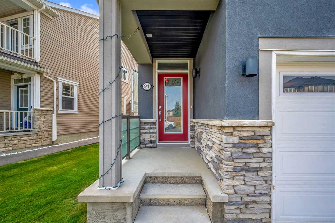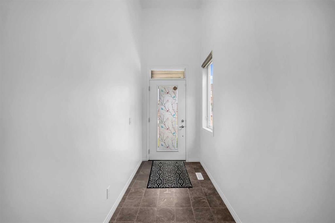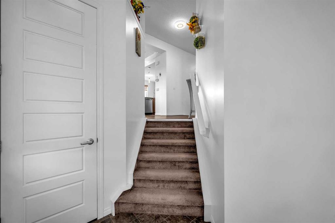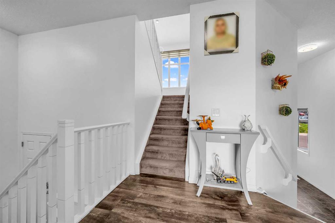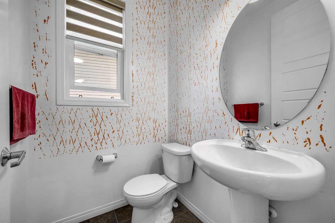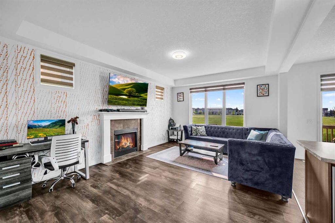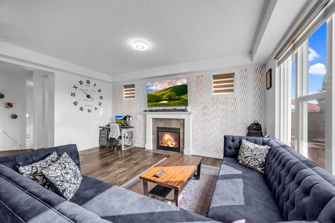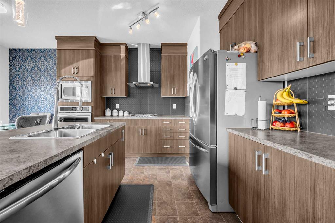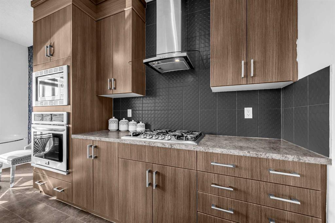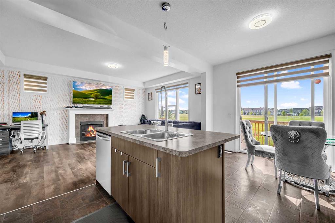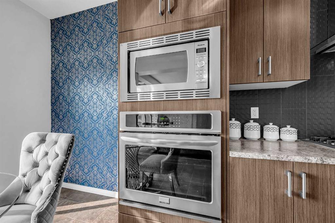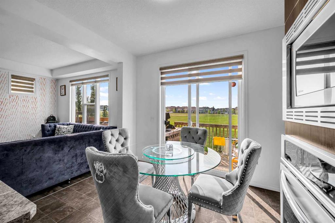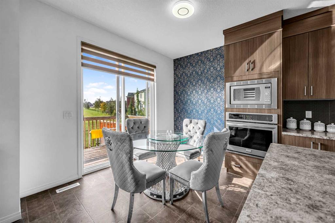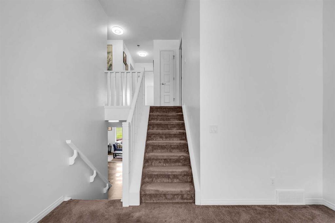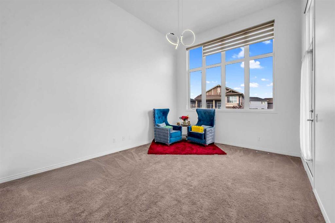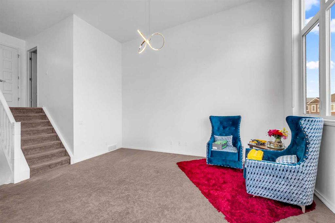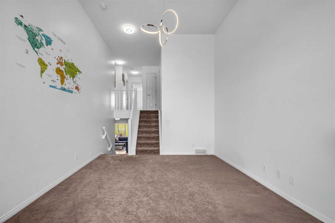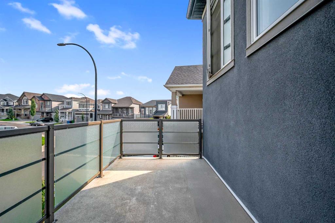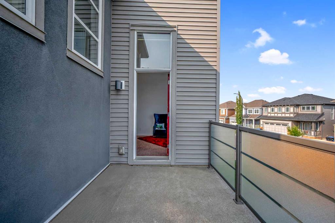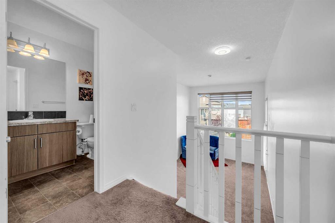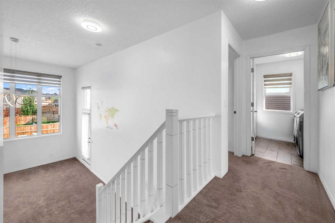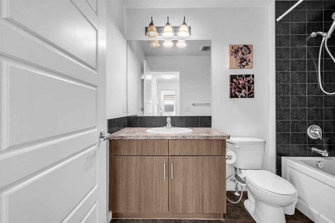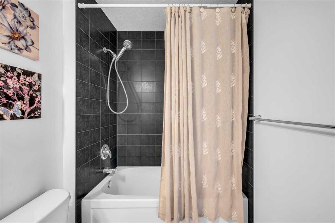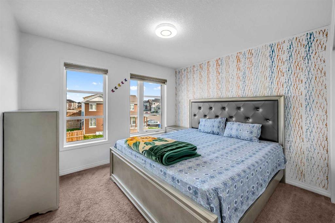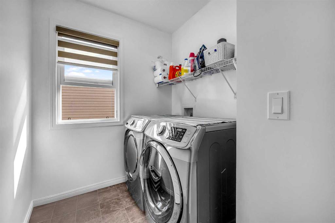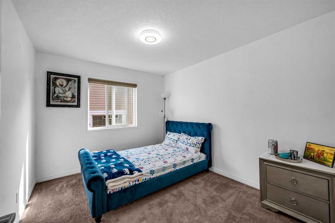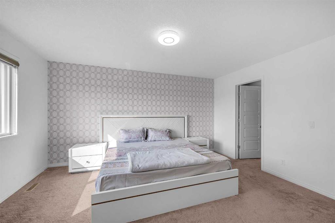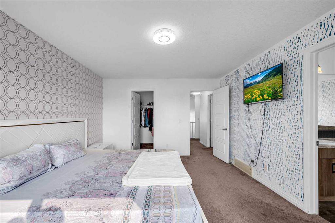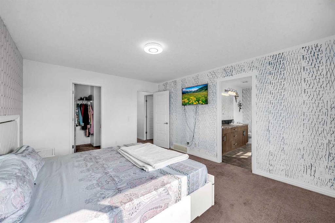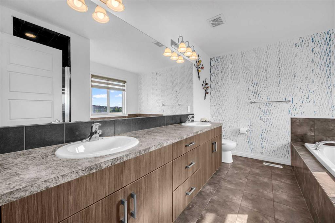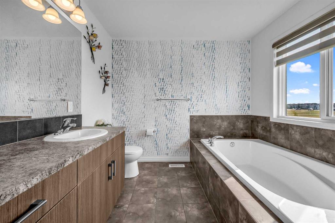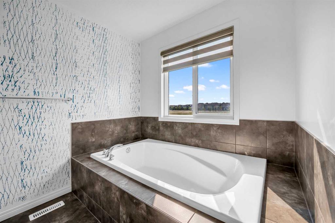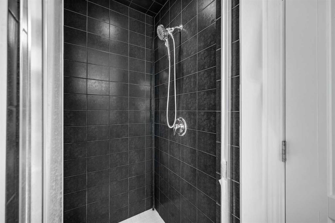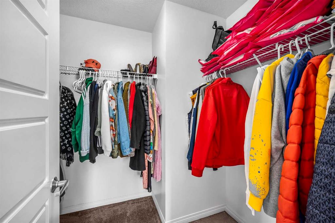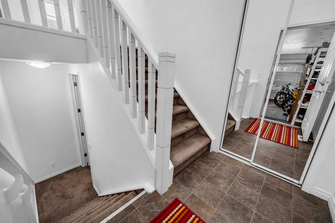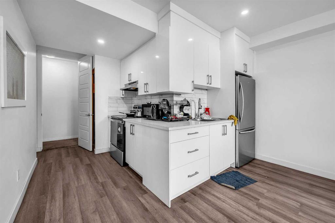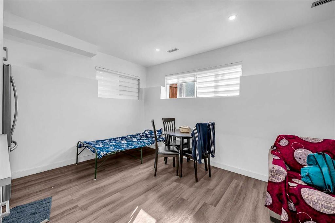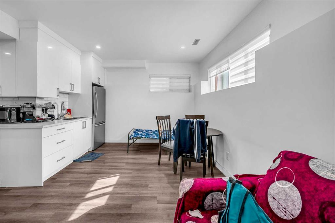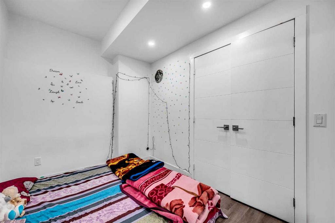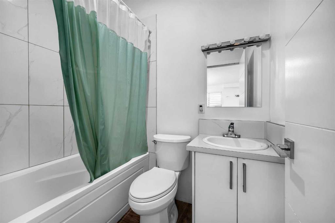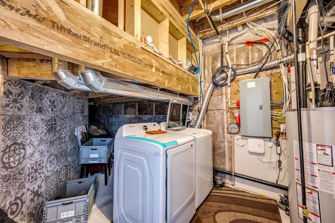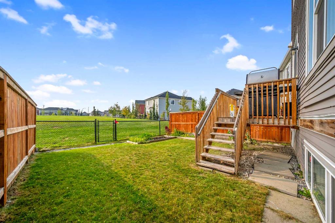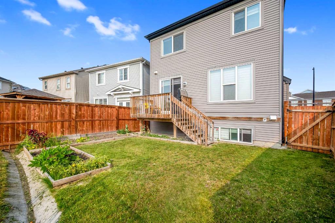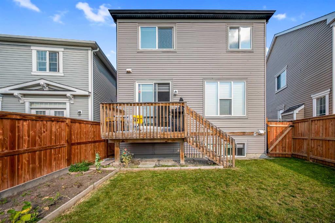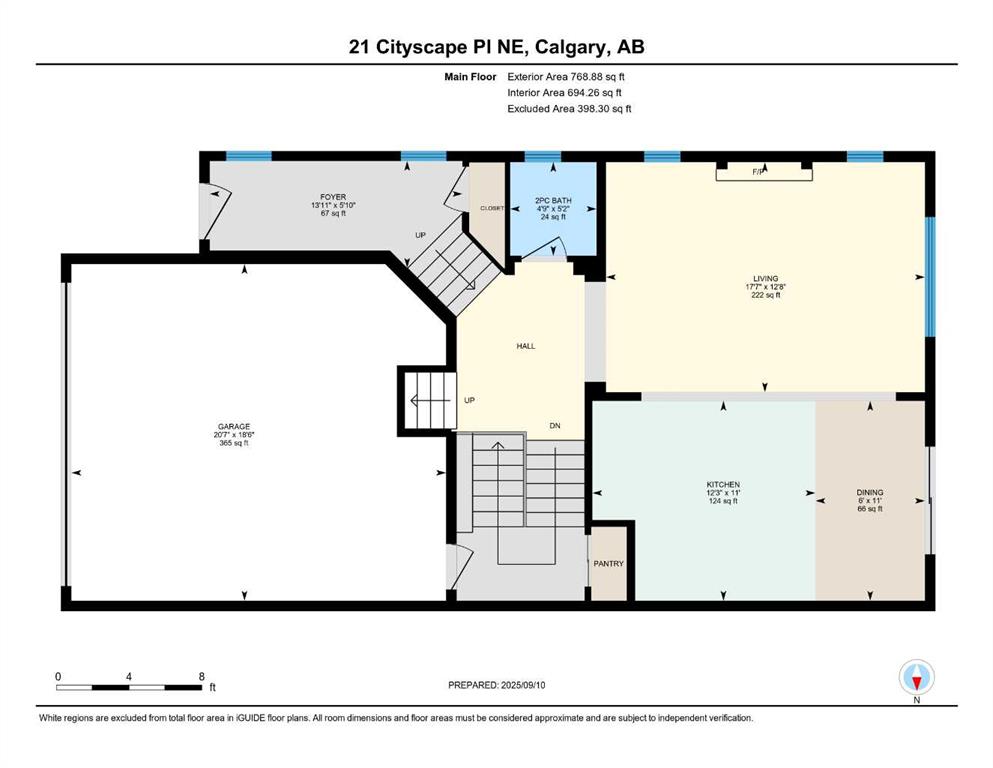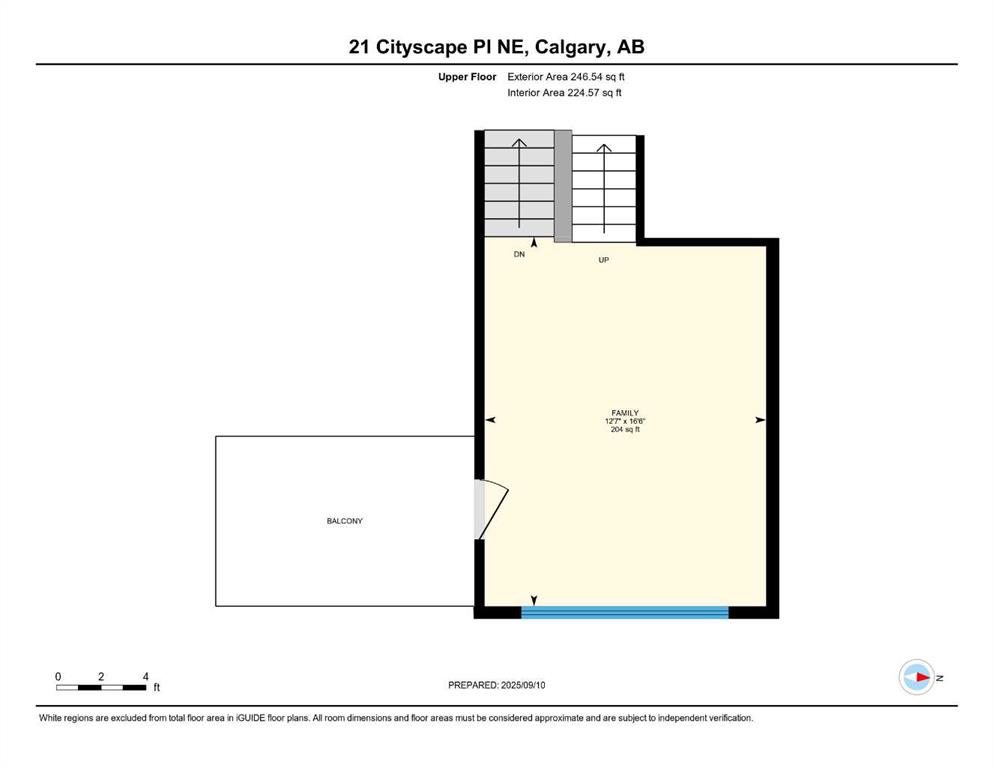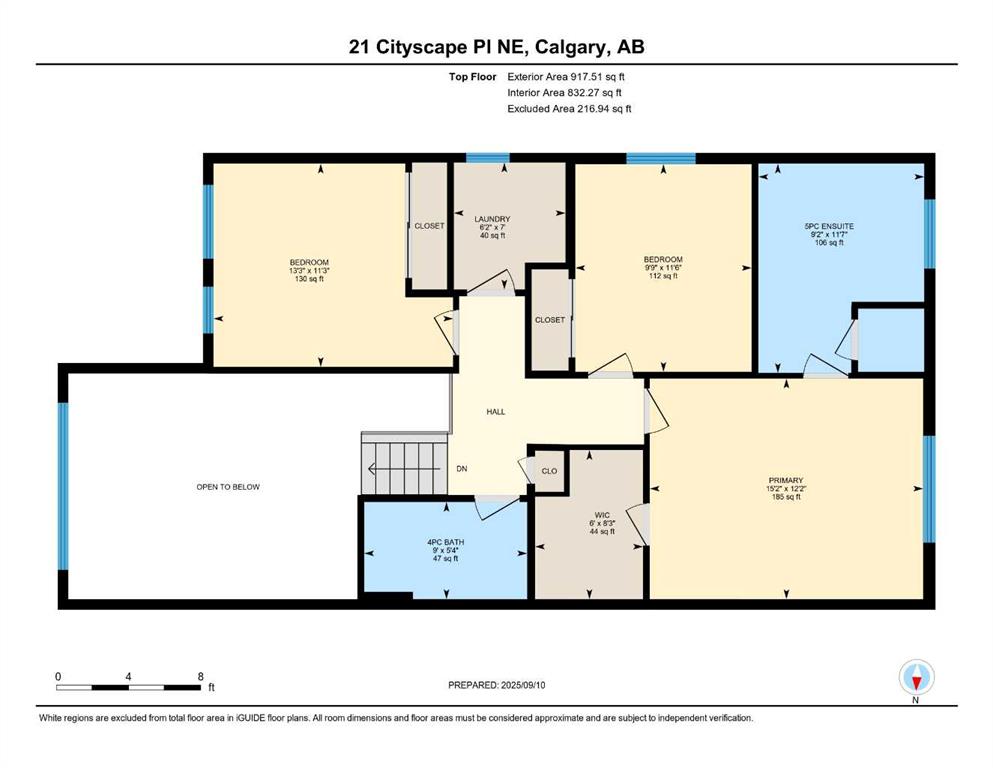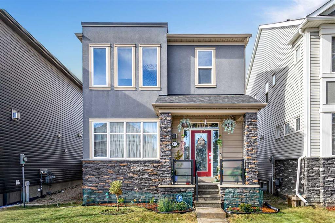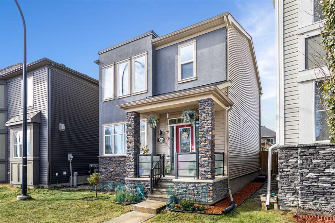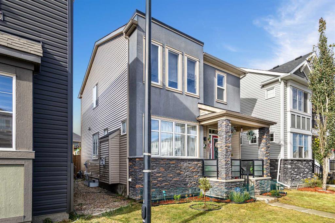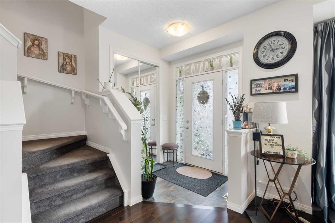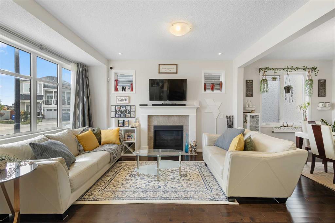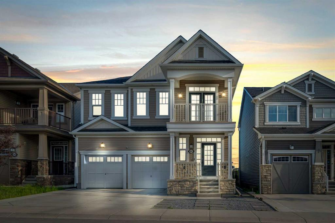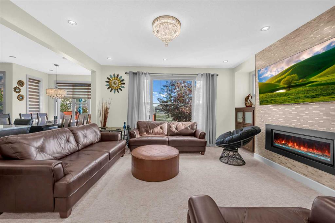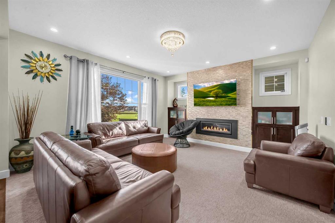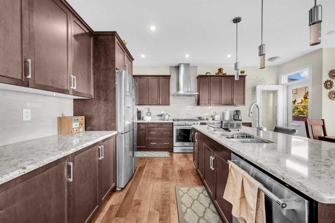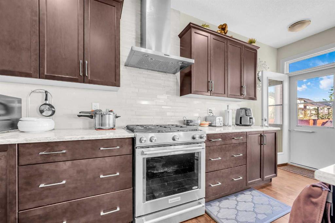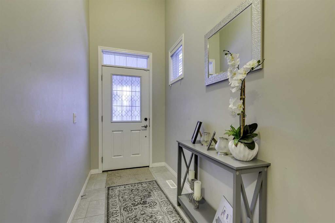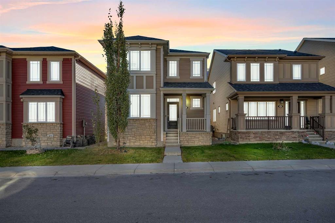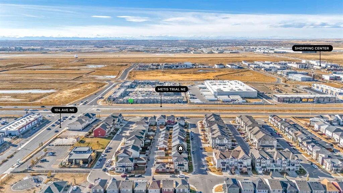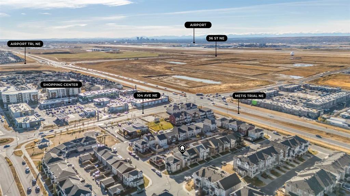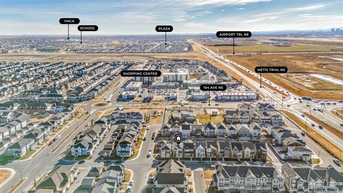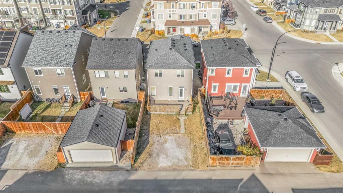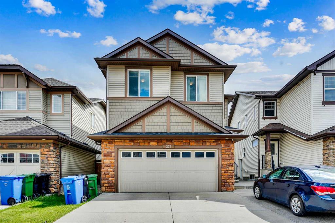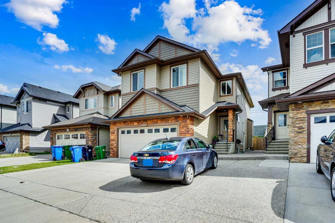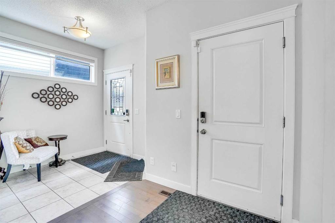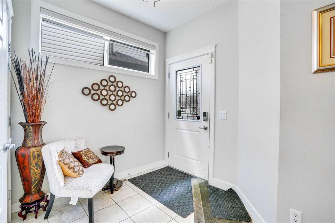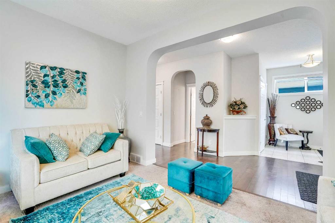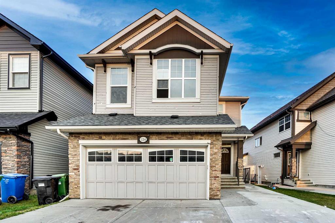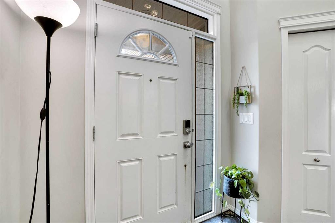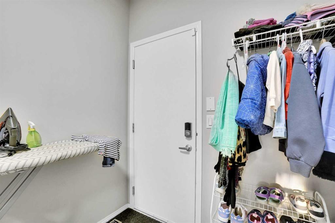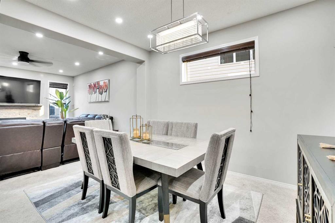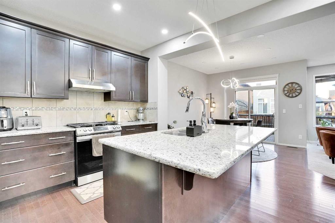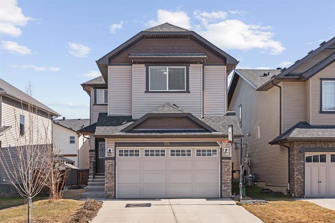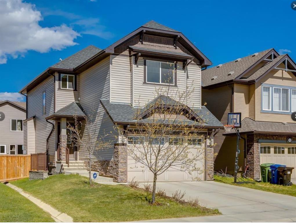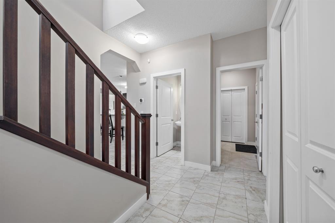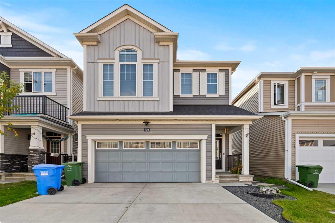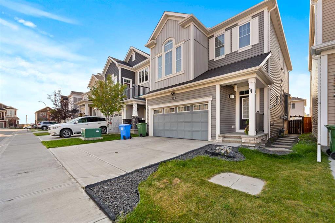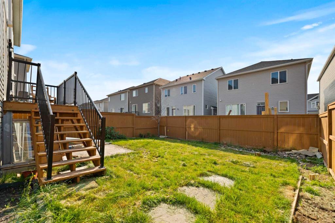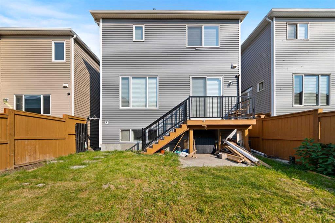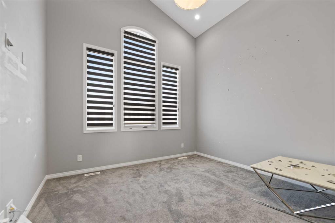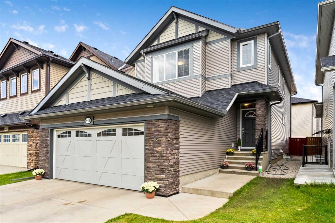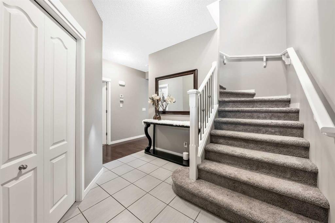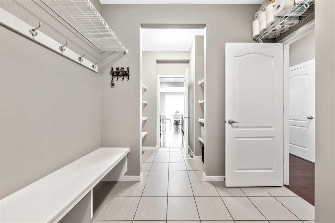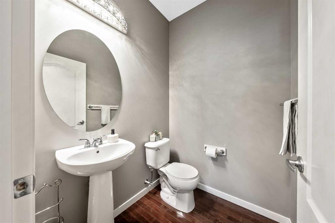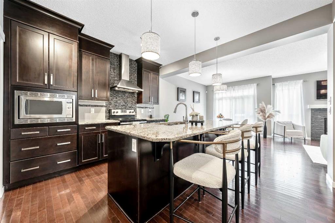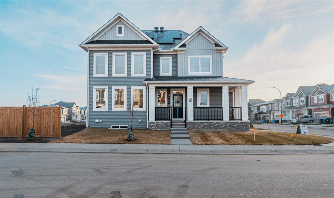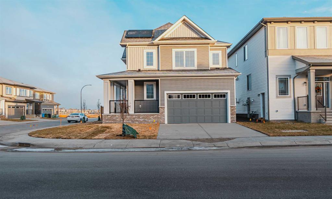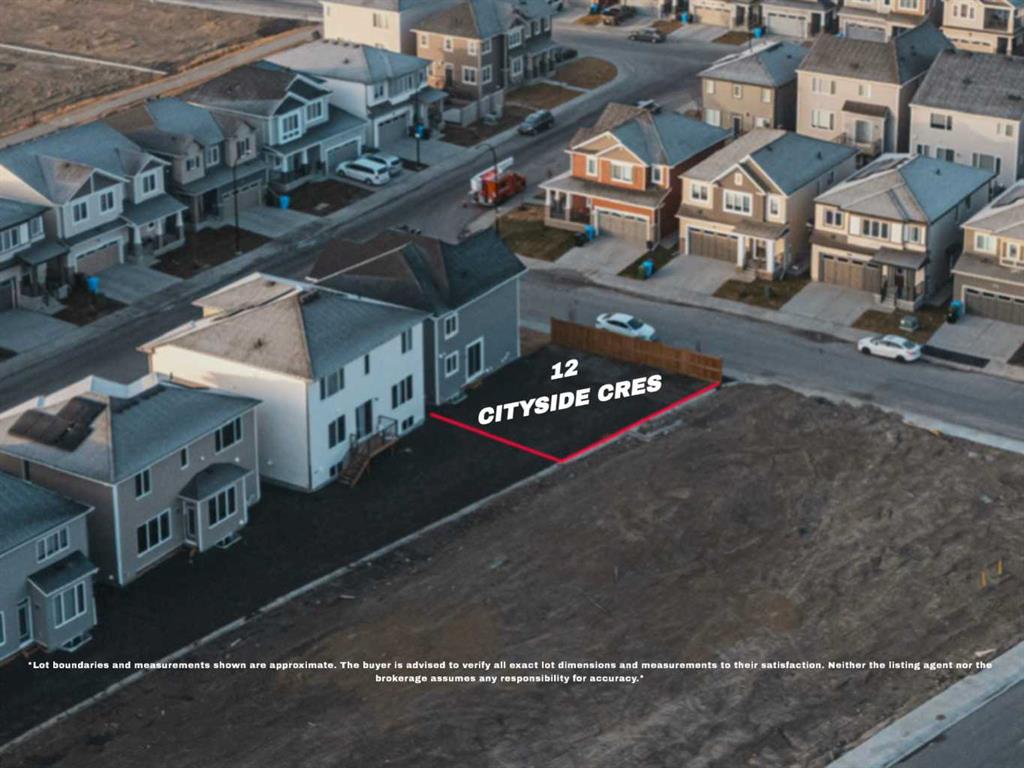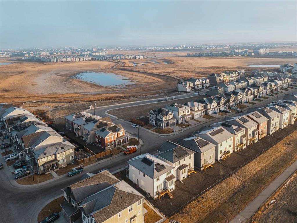21 Cityscape Place NE
Calgary T3J 0S5
MLS® Number: A2256114
$ 699,000
4
BEDROOMS
3 + 1
BATHROOMS
1,933
SQUARE FEET
2015
YEAR BUILT
This beautifully maintained 2-storey home with a double attached garage is perfectly situated on a quiet cul-de-sac in the heart of Cityscape NE, backing directly onto a large playground and green space for ultimate privacy and a safe, open area for children to play. The main floor boasts a bright, open-concept layout anchored by a gourmet kitchen featuring a built-in oven, built-in microwave, sleek upgraded appliances, and modern cabinetry, flowing seamlessly into the dining and living areas with direct access to a spacious back deck. Upstairs offers a generous bonus room, a serene primary suite with walk-in closet and ensuite, two additional bedrooms, a full bathroom, and a convenient laundry room. The fully developed basement includes a recreation area, second kitchen, additional bedroom, and full bathroom—ideal for extended family or guests. With a front balcony for morning coffee, a backyard perfect for entertaining and quick access to Country Hills Drive, Metis Trail, and nearby amenities, this home delivers the perfect blend of style, comfort, and location.
| COMMUNITY | Cityscape |
| PROPERTY TYPE | Detached |
| BUILDING TYPE | House |
| STYLE | 2 Storey |
| YEAR BUILT | 2015 |
| SQUARE FOOTAGE | 1,933 |
| BEDROOMS | 4 |
| BATHROOMS | 4.00 |
| BASEMENT | Full |
| AMENITIES | |
| APPLIANCES | Built-In Oven, Dishwasher, Dryer, Gas Cooktop, Range Hood, Refrigerator, Washer |
| COOLING | None |
| FIREPLACE | Gas |
| FLOORING | Carpet, Tile, Vinyl |
| HEATING | Forced Air |
| LAUNDRY | Multiple Locations |
| LOT FEATURES | Backs on to Park/Green Space |
| PARKING | Double Garage Attached |
| RESTRICTIONS | Utility Right Of Way |
| ROOF | Asphalt Shingle |
| TITLE | Fee Simple |
| BROKER | eXp Realty |
| ROOMS | DIMENSIONS (m) | LEVEL |
|---|---|---|
| 4pc Bathroom | 5`0" x 6`11" | Basement |
| Bedroom | 10`0" x 7`11" | Basement |
| Kitchen | 13`5" x 14`0" | Basement |
| Game Room | 17`7" x 7`1" | Basement |
| Furnace/Utility Room | 8`10" x 9`11" | Basement |
| 2pc Bathroom | 5`2" x 4`9" | Main |
| Dining Room | 11`0" x 6`0" | Main |
| Foyer | 5`10" x 13`11" | Main |
| Kitchen | 11`0" x 12`3" | Main |
| Living Room | 12`8" x 17`7" | Main |
| Family Room | 12`7" x 16`6" | Upper |
| 4pc Bathroom | 5`4" x 9`0" | Upper |
| 5pc Ensuite bath | 11`7" x 9`2" | Upper |
| Bedroom | 11`3" x 13`3" | Upper |
| Bedroom | 11`6" x 9`9" | Upper |
| Laundry | 7`0" x 6`2" | Upper |
| Bedroom - Primary | 12`2" x 15`2" | Upper |
| Walk-In Closet | 8`3" x 6`0" | Upper |

